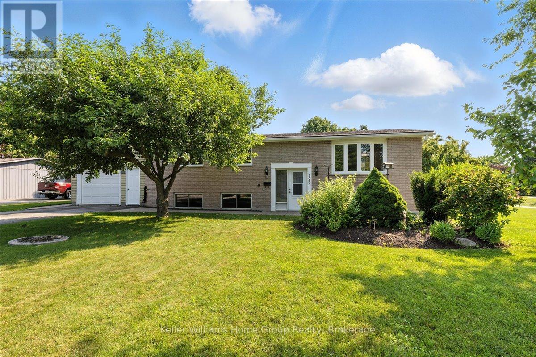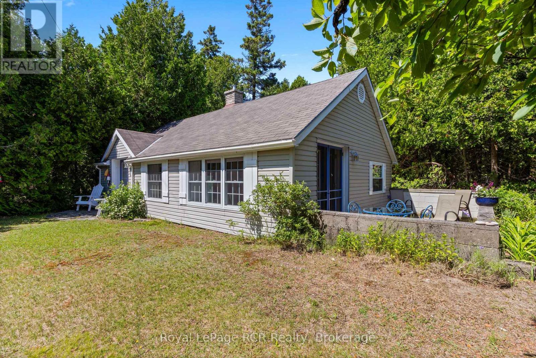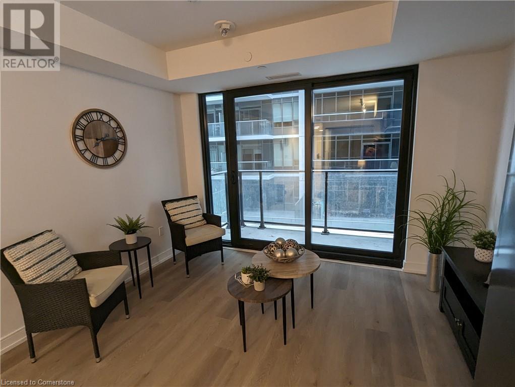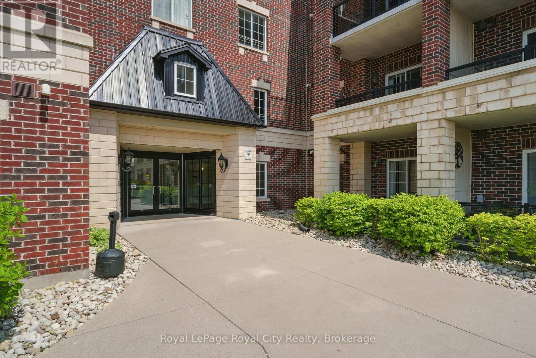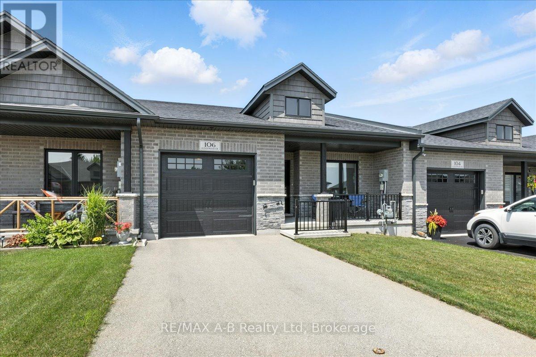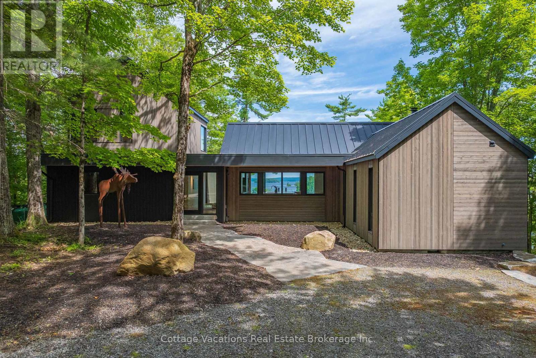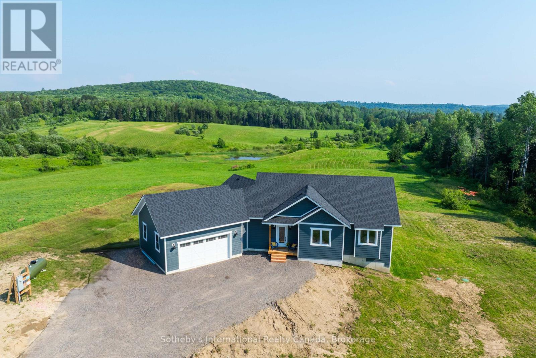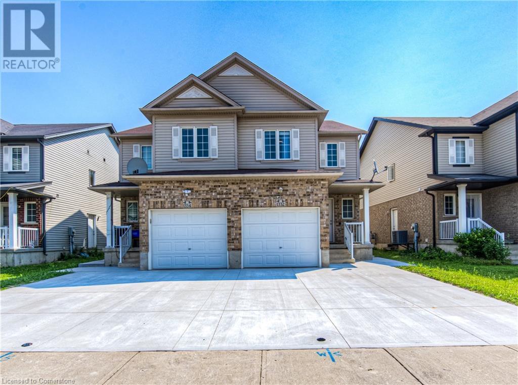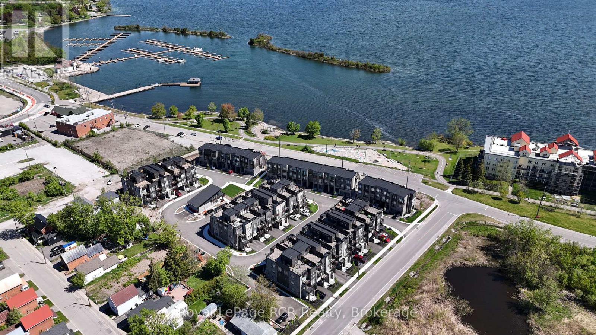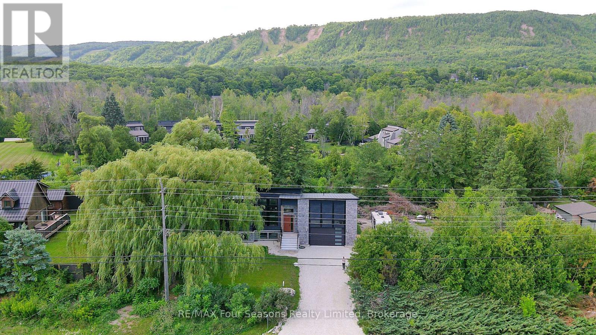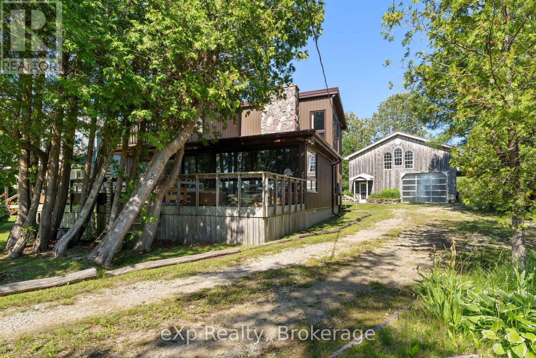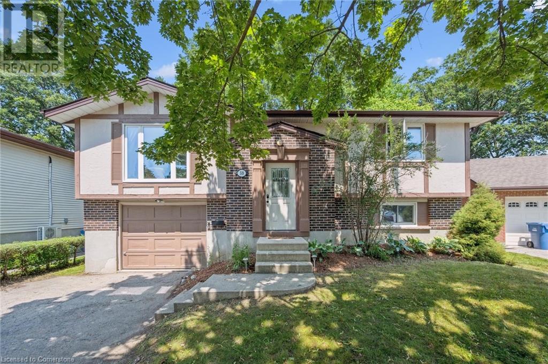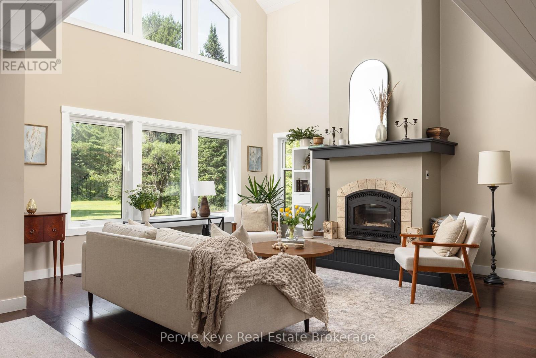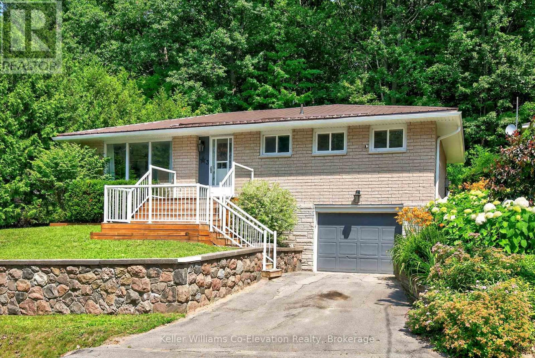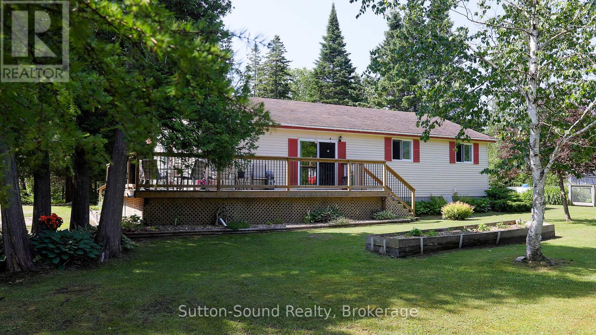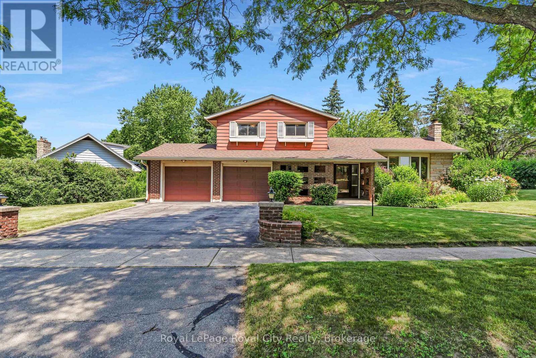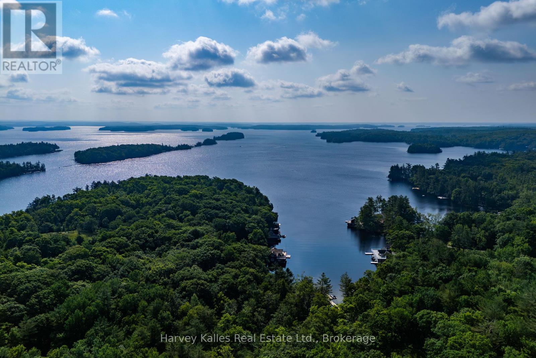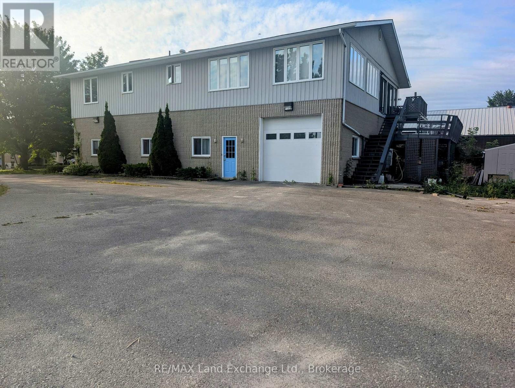
House2Home Realty | Keller Williams Golden Triangle Realty Inc.
Phone: (226) 989.2967
120 Can Robert Street
Centre Wellington (Fergus), Ontario
Welcome to this spacious 5 bedroom home, perfectly situated on a generous lot in a quiet, sought-after neighbourhood on the edge of beautiful Fergus. a rare opportunity in an ideal location. This home offers the perfect blend of comfort, convenience and community. You'll love being minutes from amenities, schools, parks, shops, scenic trails and the river. From the moment you step inside, you will appreciate the warm and care that has gone into maintaining this home. The bright and inviting living room features a large window that fills the space with natural light. The kitchen offers abundant cupboard space, while the dining area, complete with cozy bench seating, overlooks the beautifully landscaped backyard, perfect for family meals or entertaining. Three generous bedrooms on the main floor. The lower level adds even more flexibility, with two additional bedrooms ideal for teens, guest, in-law accommodation or a private home office. For added versatility the charming accessory living space above the garage is ideal as a guest suite, in-law or private office. A large garage and additional parking for space for vehicles, hobbies or hosting visitors. This wonderful property truly offers space, versatility and a peaceful lifestyle in one of Fergus's most desirable areas. OPEN HOUSE TODAY Saturday July 5th 2-4pm (id:46441)
115 Adelaide Street
South Bruce Peninsula, Ontario
This family-owned 2-bedroom cottage on Lake Huron is a true gem, offering a serene escape with almost 300 feet of highly coveted waterfront. It's a property brimming with character and designed for privacy, making it an ideal haven for families or a fantastic investment opportunity. Step inside and discover a charming sitting room anchored by a beautiful wood-burning fireplace, perfect for cozy evenings. The cottage is bathed in natural sunlight, creating a bright and inviting atmosphere throughout. Beyond the main dwelling, a versatile bunkie/workshop provides additional space, whether for accommodating extra guests, pursuing hobbies, or simply expanding your living area. This exception 3 season family cottage has been in the same family for 122 years. A significant highlight of this unique property is its dual kitchen setup, presenting incredible potential for a "granny suite." This thoughtful design allows for independent living arrangements within the same property, making it perfect for multi-generational families or offering the possibility of rental income. Imagine waking up to the gentle sounds of Lake Huron, enjoying your morning coffee with stunning water views, and experiencing the tranquility of almost 300 feet of private shoreline with a shoreline gazebo. This is more than just a cottage; it's a legacy property in a sought-after Bruce Peninsula Red Bay waterfront location. (id:46441)
1 Jarvis Street Unit# 518
Hamilton, Ontario
Parking and locker included!! Ideal for professionals or downsizer, or post grad students. The neighbourhood undergoing exciting transformations, this urban gem offers an unparalleled living experience. 1 parking space and 1 locker are included. check floor plan, this is 2nd largest unit on this floor. Modern kitchen with built-in stainless steel appliances, and quarts counter tops. Two full bathrooms with a choice of walk-in shower or soaker tub. Laundry in suite, and in-unit storage. Amenities include 24-hours concierge, a state-of-the-art fitness center, a yoga studio, a stunning lounge and mail room. The building is conveniently located in downtown Hamilton just steps from shopping, entertainment, and some of the best dining that Hamilton has to offer. Enjoy Easy Access To Hwy 403, QEW, Lincoln M. Alexander, Red Hill Valley Parkways, West Harbor, and Hamilton GO. Next to Jackson Square, Go Station, Bay front park. The HSR is minutes to McMaster University, Mohawk College, St Joseph Hospital. Don’t miss out on this perfect opportunity. (id:46441)
1071 Alton Lane
Minden Hills (Snowdon), Ontario
Open the windows and doors to hear the relaxing sounds of rushing water. Sit on the deck or at the waterfront and feel your worries melt away. This well-maintained 3 bedroom, 2 bath home is ready for it's next owners. It offers an open concept kitchen/dining/living area with walkout to a deck, large entryway, spacious primary bedroom with ensuite, main floor laundry, and a great unfinished lower level with walkout, ready to be finished. The lower level also offers in-floor radiant heat and a rough-in to add a third bathroom. Enjoy the beautiful sauna with a great view of the river. Siding is concrete board (also known as hardboard), which is pest-resistant and offers addition insulation for energy efficiency. The house offers a lower driveway into the garage, a driveway to the front door, and two additional parking areas across the quiet dead-end road. Room for everyone! (id:46441)
415 - 308 Watson Parkway N
Guelph (Grange Road), Ontario
Welcome to this well-maintained 1+1 bedroom, 2-bathroom condo offering 1,027 sq ft of comfortable, functional living space. From the moment you step inside, you'll notice the 9-foot ceilings, hardwood floors, and a large window that fills the space with natural light, creating a bright and welcoming atmosphere. The layout is thoughtfully designed, featuring a separate dining area and a spacious living room ideal for relaxing or entertaining. The open-concept kitchen includes a Bosch gas range, stainless steel appliances, and a clean, modern feel that complements the overall space. The primary bedroom offers a quiet retreat, complete with a walk-in closet, a 4-piece ensuite with a deep jacuzzi tub, and access to a private deck perfect for enjoying fresh air and morning coffee. The den provides flexible space for a home office, guest room, or hobby area. With lighting in every room and a layout that balances openness and privacy, this condo offers low-maintenance living with plenty of charm. Set in a well-managed building on the outer edge of Guelph, you'll enjoy close proximity to the East End Library, Grange Road Park, Eastview Park, transit routes, and more. It's also conveniently commutable to Rockwood and Toronto. If you're looking for a bright, spacious home with practical features and a great location, this could be the perfect fit. (id:46441)
106 Ridgewood Crescent
St. Marys, Ontario
Whether you're moving to St. Mary's, just starting out, or looking to upgrade to something newer and affordable, this charming 5-year-old bungalow townhome on Ridgewood is sure to impress. From the moment you step inside, you'll appreciate the thoughtful design and functional layout. The open-concept great room features patio doors that lead to a deck and lawn, with scenic trails and open green spaces just steps away. The kitchen offers ample cabinetry, and the peninsula is ideal for prepping meals while staying connected with guests in the living area. The primary bedroom includes its own ensuite, and there's a second full 4-piece bathroom to accommodate the second bedroom. Laundry is conveniently located on the main floor, no need to head downstairs! The unfinished basement provides generous storage space and the potential to create a custom area perfect for movie nights or large gatherings. Additional features include: Insulated single-car garage, vinyl garage walls and ceiling, paved driveway, central air conditioning, Premium sound separation between units, 9-foot ceilings and more. Book your private viewing today! (id:46441)
49 Lomond Lane
Kitchener, Ontario
Effortless One-Level Living in Wallaceton! Discover the Ruby model at 49 Lomond Lane—a beautifully upgraded, urban townhome offering 975 sq.ft. of thoughtfully designed space with private front and back entries. Whether you're buying your first home, right-sizing, or seeking a low-maintenance lifestyle, this move-in-ready gem delivers modern comfort and ease in the heart of Kitchener’s most exciting community. Step into a bright, open-concept layout with 9’ ceilings, wide plank laminate flooring, and oversized windows that fill the space with natural light. The kitchen is a showstopper—featuring a flush breakfast bar, herringbone tile backsplash, and a 5-piece appliance package. The primary suite offers double closets and a private ensuite with a tiled shower. A second bedroom provides versatility for guests, a home office, or creative space. Enjoy your morning coffee or unwind with a glass of wine on your private covered balcony. Bonus features include a water softener, central A/C, stacked laundry, upgraded lighting, and energy-efficient mechanicals. Located steps from trails, greenspace, Schlegel Park, schools, shopping, and just minutes to Highway 401, this is a rare opportunity to live in a walkable, vibrant, and growing neighbourhood. Immediate possession available—move in and start living the lifestyle you’ve been waiting for. (id:46441)
358 1 Line N
Oro-Medonte, Ontario
Welcome to this one-of-a-kind, Hutley-built custom log home, nestled on a serene and park-like country lot just minutes from Shanty Bay and Heritage Hills Golf Clubs. This beautifully maintained 3-bedroom, 2-bathroom home blends timeless character with modern comfort, featuring solid wood square timber construction, a custom front door, and exceptional curb appeal enhanced by lush perennial landscaping and lovely front porch. Step inside to an inviting open-concept layout with spacious living, dining, and kitchen areas that flow seamlessly perfect for gatherings and everyday living. The updated kitchen (2021) offers functionality and style, while the upper-level bathroom was fully renovated in 2023. The finished walkout basement provides flexible space for guests, kids, or a home office. Enjoy year-round comfort with a new furnace (2023) and central air installed in 2025. Step outside to your own private backyard retreat, complete with a saltwater inground pool, composite deck, pool house, and mature trees offering shade and privacy. Whether you're hosting summer pool parties or unwinding under the stars, this outdoor space is truly special. The oversized detached garage/workshop with an open loft adds tremendous value ideal for a studio, gym, office, or additional storage. Garage shingles were replaced in 2023, adding peace of mind. The home sits on a paved asphalt driveway and is located on the school bus route to Guthrie Public School and Barrie schools. Just a short drive to Chappell Farms, golf, and other local amenities, this home offers plenty of room for kids, guests, and pets to roam. A rare opportunity to own a distinctive, well-cared-for home in a peaceful country setting, combining rustic charm with thoughtful updates and easy access to recreation and community conveniences. Come fall in love with the lifestyle this property offers. (id:46441)
534 Mariners Way
Collingwood, Ontario
EXECUTIVE SUMMER RENTAL at highly desirable Lighthouse Point. This 2 bed + den, 2 bath, beautifully renovated waterfront condo SLEEPS SIX and is the perfect place to escape to for the Summer! One floor living with incredible panoramic views of Georgian Bay. Take advantage of all that Lighthouse Point has to offer including indoor pool, 2 hot tubs, saunas, walking trails, gym and more all located minutes to downtown Collingwood and Blue Mountain Resort. **Price is per month**Utilities and cleaning included**Available July 15 to August 31**Use of bikes, kayak, paddle board included** (id:46441)
206 Westvale Drive
Waterloo, Ontario
Located in the sought-after Westvale neighborhood of Waterloo, you do not want to miss this immaculately updated, spacious 4-bedroom, 2.5- bathroom, main and upper floor home PLUS a fully finished walk-out basement featuring a separate entrance, four additional bedrooms, two bathrooms, a kitchen and full laundry. This property presents an excellent opportunity for multigenerational living or potential rental income. Extensively updated, the home boasts a modernized kitchen and bathrooms, engineered flooring throughout, and stylish interior finishes, including new baseboards, casing, and doors. The exterior has been enhanced with a new back and side deck, fence, fresh landscaping, almost all updated windows , improved soffit, fascia, gutters, and downspouts. A new gas fireplace and pot lights add warmth and sophistication to the living space. Major improvements continue with an upgraded electrical panel and sump pump (2021), a newly paved driveway and appliances in 2020, and the addition of a new A/C unit, improved attic insulation, and a retaining wall in 2024. With ample parking, a thoughtfully designed layout, and a prime location close to schools, parks, transit, and amenities, this home offers both comfort and convenience. Whether you're looking for a spacious family home or an opportunity to maximize the potential of a fully finished lower level, this is a must-see! (id:46441)
2 - 1053 Brackenrig Road
Muskoka Lakes (Watt), Ontario
This stunning property offers an incredibly private setting on the much-sought-after south end of Lake Rosseau in Arthurlie Bay. Soak in the jaw-dropping, long NW views up Lake Rosseau from this newly constructed and partially renovated, 5 bed, 3 bath modern oasis. The property boasts 295 ft. of frontage (*APPROVED FOR TWO STOREY BOATHOUSE WITH ACCOMMODATIONS), and 3.5 acres of ravishing terrain with dramatic rock features, mature forest, rugged shoreline and plenty of table land - ideal for a garage or sports court. The beautifully appointed cottage is not to be overseen - a smart, cozy design by Daymark Design that blends eloquently with the natural landscape. Finished with top quality materials and design features that include wide-plank oak flooring, feature walls and ceilings, lake views from almost every room, a grand Stuv fireplace, weathered Ghostwood siding, expansive decks and more. The long NW views will sweep you off your feet and take your breath away. For those looking to build their dream boathouse, approval has been obtained for the construction of a 2-storey, 3-slip boathouse with living accommodations (Boathouse design package, architectural drawings and renderings available upon request). Garage design package, architectural drawings, and renderings also available upon request. Easy, year-round access from a municipally maintained road, 5-mins to Port Carling by boat or car, 20-mins to Bracebridge, backup generator and Bell Fibre Internet make this a terrific 4-season destination. Call, text, or email to learn more. (id:46441)
206 Westvale Drive
Waterloo, Ontario
Very Desirable Westvale neighborhood of Waterloo, you do not want to miss this immaculately updated, spacious 4-bedroom, 2.5- bathroom, main and upper floor home PLUS a fully finished walk-out basement featuring a separate entrance, four additional bedrooms, two bathrooms, a kitchen and full laundry. This property presents an excellent opportunity for multi-generational living or potential rental income. Extensively updated, the home boasts a modernized kitchen and bathrooms, engineered flooring throughout, and stylish interior finishes, including new baseboards, casing, and doors. The exterior has been enhanced with a new back and side deck, fence, fresh landscaping, almost all updated windows , improved soffit, fascia, gutters, and downspouts. A new gas fireplace and pot lights add warmth and sophistication to the living space. Major improvements continue with an upgraded electrical panel and sump pump (2021), a newly paved driveway and appliances in 2020, and the addition of a new A/C unit, improved attic insulation, and a retaining wall in 2024. With ample parking, a thoughtfully designed layout, and a prime location close to schools, parks, transit, and amenities, this home offers both comfort and convenience. Whether you're looking for a spacious family home or an opportunity to maximize the potential of a fully finished lower level, this is a must-see! (id:46441)
19 Henry Street
Huntsville (Chaffey), Ontario
Perfect property for first time home purchase. Spacious 4-Bedroom, 2-Bath Home with In-Law Suite Walk to Avery Beach on Lake Vernon. This bright and spacious 4-bedroom, 2-bath home offers a thoughtful layout with 2 bedrooms on each level ideal for families, guests, or multigenerational living. One of the homes standout features is the self-contained in-law suite, providing a private and comfortable space for extended family. Upgrades included insulation, metal roof for low-maintenance living. Perfectly located within walking distance to Avery Beach on Lake Vernon, the Hunters Bay Trail, public boat launch, and a lovely picnic area, this home offers the best of Muskoka living steps from the water and minutes to downtown Huntsville. Set on a generous lot in a quiet, established neighbourhood, this is a move-in-ready home that combines space, comfort, and long-term versatility in an unbeatable location. Potential for first home buyers. (id:46441)
141 Three Mile Lake Road
Armour (Katrine), Ontario
Discover the perfect blend of modern living and natural beauty in this brand new three-bedroom home, conveniently located just 10 minutes north of Huntsville on the serene 3 Mile Lake Road. This property offers easy access on and off the highway, making it an ideal retreat for those seeking tranquility without sacrificing convenience. As you step inside, you'll be greeted by a spacious open concept design that seamlessly connects the kitchen, living, and dining areas perfect for entertaining family and friends. Large windows invite abundant natural light and showcase breathtaking views of the rolling hills of the neighboring farm, beautifully manicured and a delight to behold. The expansive deck is perfect for outdoor gatherings or simply enjoying your morning coffee while soaking in the picturesque scenery. With an attached garage and an unfinished basement, this home provides ample opportunity for customization to expand your living space and double your square footage to suit your needs. Don't miss out on this exceptional opportunity to own a beautiful home in a prime location. Schedule your viewing today and experience the charm and comfort this property has to offer (id:46441)
931 Glasgow Street Unit# 8c
Kitchener, Ontario
Welcome to University Village - a charming, tree-lined condo community perfectly situated at University & Glasgow. This spacious 3-bedroom, 1.5 bath condo offers 1480 sq ft of bright, airy living space designed for comfort and convenience. Just minutes from both universities, The Boardwalk, shopping, transit, and Uptown Waterloo. Enjoy the convenience of a main floor laundry room and five appliances: fridge (replaced recently), stove, dishwasher, washer, dryer, along with central air conditioning and a water softener. The home features generous room sizes, large windows and ample storage. A fenced deck on a treed lot provides a great space for outdoor dining or relaxing. Grad students, professionals or families only. Non-smoking unit. No pets, Extra parking spot available for a fee and subject to availability. Some images in this listing have been virtually staged to help visualize the potential of the space - these images have been labelled. (id:46441)
1332 Countrystone Drive
Kitchener, Ontario
Welcome to 1332 Countrystone Drive, a Beautifully Updated Semi-detached home located in one of the most desirable neighbourhoods in West Kitchener/Waterloo. This spacious and inviting property features an open-concept main level that offers the perfect layout for family living and entertaining. Upstairs, you’ll find three generously sized bedrooms, including a stunning primary suite with its own private ensuite and a large walk-in closet. The fully renovated basement (2023) offers two additional bedrooms and a full bathroom, with potential for an in-law suite or rental income. There's also a rough-in for another washroom, allowing further customization. Recent upgrades include a brand-new furnace (2024) and a concrete driveway (2024) that fits two full-sized cars. With 3+2 bedrooms and 3.5 bathrooms, this home offers incredible space and flexibility. Located just minutes from The Boardwalk, Costco, Walmart, schools, parks, and public transit, this is truly an unbeatable location for convenience and lifestyle. Don’t miss this rare opportunity to own a move-in-ready home in a family-friendly and amenity-rich community! (id:46441)
377 Westridge Drive
Waterloo, Ontario
This is the one you've been waiting for! Located on one of Waterloo’s most picturesque tree-lined streets, this beautifully maintained 4-bedroom, 4-bathroom family home is the perfect blend of classic charm and thoughtful updates. From the moment you arrive, the concrete driveway, stone walkway, and lush, manicured gardens hint at the care poured into this home. Step inside to a sun-filled, open-plan layout with gleaming hardwood floors that flow seamlessly both upstairs and down. The custom solid wood staircase makes a graceful first impression, flanked by updated lighting, California ceilings, pot lights, and tasteful French doors that add a sense of timeless elegance. The kitchen is a true standout—fully updated with stone countertops, a glass tile backsplash, and quality finishes that make both cooking and entertaining a pleasure. The expansive dining room is ideal for hosting, and the cozy fireplace anchors the main living space with warmth and character. Retreat to the private backyard oasis, complete with mature trees, a stone patio, and beautifully landscaped gardens—perfect for relaxing or entertaining. The fully finished walk-out basement adds incredible versatility with a full bath and bright, functional space for guests, hobbies, or a home office. With all-new windows and doors, custom window treatments, updated bathrooms, and a double car garage, this home is move-in ready. Located in a highly desirable area close to top schools, parks, and amenities, 377 Westridge Drive offers space to grow, room to breathe, and a lifestyle to love. (id:46441)
27 Wyn Wood Lane
Orillia, Ontario
Lakeside Living Community, with views of the water!! New Orillia Home with Stunning (Private) Rooftop Terrace! Be the first one to call this unit, home! Experience the pinnacle of modern living in this brand-new, exquisitely designed home in the heart of Orillia, just moments from the sparkling waters of Lake Couchiching! This 2 Bedroom, 2.5 Bathroom home offers an elegant open-concept living and dining area, with an abundance of natural light- perfect for hosting gatherings or unwinding after a long day. The ground level offers a bonus room which can be used as a second living room, a home office, or games room! Other features include: attached garage, 2 balconies in addition to the rooftop terrace, Primary bedroom with ensuite, located across from clubhouse & views of the lake! This home is located a short walk to the vibrant downtown core of Orillia. Discover unique boutiques, art galleries, diverse dining options, a historic opera house, and a lively farmers' market. This is more than just a home; its a lifestyle. Don't miss the chance to own this extraordinary new construction property in one of Orillia's most desirable locations. Clubhouse is under construction, nearing completion. **NEW HOME HST REBATE TO BE ASSIGNED BACK TO BUILDER, AS HST HAS BEEN INCLUDED IN THE PRICE** Property tax has not yet been assessed. Floorplan layout is reversed from actual 'as built' conditions. Some photos are virtually staged. (id:46441)
90 Lomond Lane
Kitchener, Ontario
Fresh Start in a Stylish, Low-Maintenance Home! Discover The Emerald, a beautifully designed 1,415 sq. ft. townhome offering the perfect balance of comfort, convenience, and tranquility. Whether you're embracing a fresh start or looking to right-size with ease, this carpet-free, modern home is designed to fit your lifestyle. Enjoy a bright, sun-filled space with southern exposure and a private balcony overlooking the pond and greenspace—a peaceful retreat to start and end your day. The open-concept design features 9' ceilings, premium finishes, and thoughtful storage solutions, making everyday living effortless. The chef’s kitchen is both stylish and functional, featuring quartz countertops, upgraded cabinetry, deep drawers, a tile backsplash, and a flush breakfast bar with lighting. Stainless steel appliance package ensures a seamless move-in experience. The primary suite is your private escape, offering a spa-inspired frameless glass shower and elegant, modern finishes. Two additional bedrooms provide flexibility for family, guests, or a home office. Extras include air conditioning, a water softener, and pot lights in the main shower. Nestled in Wallaceton, this welcoming community offers scenic trails, parks, and RBJ Schlegel Park, with sports fields and playgrounds for active families. Minutes from schools, shopping, and major highways, this home offers the perfect mix of convenience and serenity. Start your next chapter in a home that fits your life! (id:46441)
117 The Country Way
Kitchener, Ontario
Welcome to 117 The Country Way, located in the sought-after community of Country Hills! This meticulously maintained, carpet-free home features 3+1 bedrooms, 2 bathrooms, and tasteful updates throughout. A triple-wide interlock driveway guides you past beautifully landscaped gardens to a welcoming front porch. Inside, you’ll be greeted by neutral tones, new pot lights, and durable hard surface flooring that leads into the main living areas. The spacious living room offers a fireplace and built-ins throughout, as well an abundance of natural light through the massive front window. The adjacent dining room is ideal for hosting, and the recently renovated kitchen is a showstopper, boasting sleek cabinetry, gold hardware, quartz countertops with a breakfast bar, a stunning backsplash, and stainless steel appliances. Main floor also offers a side entrance, mud room and laundry. Enjoy seamless indoor/outdoor living with two sliding doors, one from the kitchen and one custom set from the dining room, leading to a newly constructed deck. Overlooking a large backyard with lush gardens, it’s an ideal spot for summer BBQs or simply unwinding outdoors. As you make your way upstairs, you will find three generously sized bedrooms. The primary bedroom offers a large walk-in closet, a cozy nook, and access to a 4-piece ensuite (privilege). The additional bedrooms are perfect for children, guests, or a home office setup. The finished lower level features new flooring, a spacious rec room ideal for movie nights, a versatile flex area (great for a gym or playroom), an extra bedroom or office, and plenty of storage. Additional features include, new heat pump system, new lighting, new vanity, new deck, new garage doors, electric vehicle charging station, Nest system. Conveniently located just minutes from Hwy 7/8, schools, shopping, parks, and walking trails, this home truly has it all! (id:46441)
86a Fawcett Drive Nw
Parry Sound Remote Area (Restoule), Ontario
This 4 bedroom, 3 bathroom waterfront home/cottage on Lake Restoule offers everything you'd want in lakeside comfort and elegance. This main level has a stunning great room with cathedral ceiling and custom cherry wood built-ins surrounding a Harman pellet stove. The master bedroom has a 5 piece ensuite, built-in closets and drawers with walkout to the upper deck. The kitchen has granite counters, gas stove, counter depth fridge, dishwasher and a large island. A large pantry is conveniently located near the kitchen/dining room. Off the dining room you'll find an inviting 25'x12' sunroom leads you to the attached 23'x23' 2 car heated/air conditioned garage. The walk-out basement has a recreation room with gas fireplace, 2 large bedrooms, one with a built in cupboard system and murphy bed and large 4 piece bathroom, 2 French doors lead to a large lower deck. Enjoy a fire beside the beach or take a walk down the extensive Pipe Fusion dock system to relax by the waterfront. The 12'x9' bunkie can sleep up to three guests. This home/cottage has many home comforts including central air conditioning, a new propane furnace (2023), Generac generator, remote control blinds in the great room, glass railing around the upper deck (2022) and main floor laundry with gas dryer. The shore road allowance is owned. (id:46441)
Lower - 209344 Highway 26
Blue Mountains, Ontario
Discover the charm of this beautiful, brand new 2 bedroom lower level unit in the sought-after Craighleith area. Enjoy spacious bedrooms with generous closets, large windows that flood the rooms with natural light, and a welcoming entrance. This suite offers convenient parking and in-suite laundry for added comfort and ease. Don't miss out on the opportunity to make this stylish, new suite your home! Available October 1st (id:46441)
59 Steffler Drive
Guelph (Kortright West), Ontario
Lucrative opportunity, great family home! This 3+1 bedroom raised bungalow with LEGAL walkout basement apartment is located in an A+ ideal location on sought after Steffler Drive walking distance to Stone Road Mall and close to the University of Guelph & near bus routes plus commuter friendly. Nicely updated with some fresh paint in neutral tones, laminate flooring, main kitchen with SS appliances and vinyl windows. A bright open main floor living space with large windows is very welcoming featuring a good size dining room offering tons of possibilities. Main floor offers 3 right sized bedrooms and a nice sized full bath. The fully finished walkout basement is an incredible 1 bedroom legal apartment. Great bright white kitchen, large living area, generous bedroom and full bath. The home features 2 gas fireplaces (one per floor) making heating during the winter cozy and affordable. All this situated on a large lot with newer fencing boasting TWO separate outdoor backyard areas designed for privacy; one for the main upper home and one for the apartment with a lovely patio. Whether you're looking for a family home, multi-generational living, first time or downsize purchase with income, or investment property in a popular location 59 Steffler checks all the boxes! VACANT POSSESSION. Book your private tour today! (id:46441)
150 Louise Creek Crescent
West Grey, Ontario
Looking for an upgrade? You've found it! Welcome to 150 Louise Creek Crescent show-stopping 5-bedroom, 4-bath custom bungalow on 2.8 acres in sought-after Forest Creek Estates. Surrounded by mature trees and water views, this luxury home offers the perfect blend of high-end design and peaceful country living.Step inside and be captivated by upscale finishes, an ideal layout, and breathtaking views with 10' ceilings. A dedicated office leads to the heart of the home, where an oversized living room with a stone gas fireplace flows into the dining area and a gourmet kitchen featuring custom cabinetry, a walk-in pantry, large island, stone counters, and stainless steel appliances. The main floor also offers a spacious laundry room, mudroom, and a dreamy primary suite with serene views and a spa-like ensuite.Unwind or entertain on the oversized covered back deck with panoramic water and forest views your personal outdoor retreat. The fully finished walk-out basement features heated floors, additional bedrooms, living space, and direct access to the private backyard.The oversized double garage with sleek Trusscore paneling ensures premium storage and a modern finish. Every detail has been thoughtfully designed for comfort, beauty, and effortless living whether you're sipping coffee on the deck, hosting loved ones, or enjoying the natural surroundings.Just 15 minutes from Hanover, Forest Creek Estates is known for large private lots, a welcoming community, and year-round recreation like kayaking, hiking, and fishing.A rare blend of luxury, privacy, and nature this is elevated country living at its finest. Ehtel Fibre Internet. Full stone exterior. For more details contact your Realtor! (id:46441)
20 Dance Street
Collingwood, Ontario
Located in the highly desirable Mountaincroft community, this 2+1 bedroom, 2+1 bathroom raised bungalow is the epitome of comfort and convenience, offering the ultimate one-level living. Suited for both entertaining and everyday living, this home offers a spacious open-concept layout with 9 feet ceilings. The kitchen features an oversized island with a granite countertop, and an abundance of storage making it perfect for gatherings and family meals. The primary bedroom and ensuite is thoughtfully soundproofed, while the second bedroom can be utilized as another primary with direct access to the main bath. Downstairs you will find an extra bedroom and bathroom ideal for guests, and a large rec room equipped with a gas fireplace and wet bar. The rear yard boasts a private, two tiered deck, becoming an extension of the living space in summer months. Recent updates include a resurfaced driveway, a new high-efficiency furnace, updated light fixtures, and exterior gas line for a BBQ. Upgraded interior doors and California shutters have been installed throughout. This meticulously maintained property is ready for its next owners to move in and enjoy. Book your private showing today! (id:46441)
329 Bay Street
South Bruce Peninsula, Ontario
Lakefront Living with Unforgettable Sunsets. Welcome to your dream retreat on the shores of Lake Huron! This 3-bedroom, 2-bathroom Viceroy home boasts stunning cathedral ceilings and a stone fireplace that anchors the spacious living room. Enjoy breathtaking sunsets through two patio doors; one leading to a 17 x 30 deck, the other to a private balcony with sweeping views of the sandy beach below.The oversized 30 x 30 heated garage is perfect for all your tools and toy sand even better, it features a 2-bedroom, 1-bathroom loft with a full kitchen, ideal for guests and extended family. Lakefront Living with unforgettable sunsets. Whether you're looking for a year-round home or a lakeside escape, this property has it all, comfort, space, and unbeatable waterfront views. All windows replaced Northstar 2021, Siding 2021, Garage built 2003 with radiant in floor heat with separate zones upper and lower. New raised septic tile bed 2003. Easy access to Lake Huron directly accross the road or walk north on Bay St past 3 cottages to the sign "Hannigan Cottage", access the beach through the boardwalk. (id:46441)
59 Steffler Drive
Guelph, Ontario
Lucrative opportunity, great family home! This 3+1 bedroom raised bungalow with LEGAL walkout basement apartment is located in an A+ ideal location on sought after Steffler Drive walking distance to Stone Road Mall and close to the University of Guelph & near bus routes plus commuter friendly. Nicely updated with some fresh paint in neutral tones, laminate flooring, main kitchen with SS appliances and vinyl windows. A bright open main floor living space with large windows is very welcoming featuring a good size dining room offering tons of possibilities. Main floor offers 3 right sized bedrooms and a nice sized full bath. The fully finished walkout basement is an incredible 1 bedroom legal apartment. Great bright white kitchen, large living area, generous bedroom and full bath. The home features 2 gas fireplaces (one per floor) making heating during the winter cozy and affordable. All this situated on a large lot with newer fencing boasting TWO separate outdoor backyard areas designed for privacy; one for the main upper home and one for the apartment with a lovely patio. Whether you're looking for a family home, multi-generational living, first time or downsize purchase with income, or investment property in a popular location 59 Steffler checks all the boxes! VACANT POSSESSION. Book your private tour today! (id:46441)
47 Avenue Road
Cambridge, Ontario
RARE FIND!!! SPACIOUS BUNGALOW ON A HUGE LOT!!!Perfect for entertaining family and friends! You will be impressed with this gorgeous home over 3500 square feet of living space on just less than one acre lot. The main floor features a large front foyer, laundry room/powder room, entrance to the garage, three bedrooms and a three piece bathroom. You will love the newly renovated kitchen with white cabinetry, large island, dinette seating area, and large windows. The family room is so spacious with natural gas fireplace and large windows for you to enjoy your 256 feet deep backyard. The fully finished basement is perfectly set up with an in law suite with one large bedroom, four piece bathroom, kitchenette, and large rec room. The basement has plenty of room for all your storage needs, and finally access to walk up to the garage to the separate side entrance. The back yard is HUGE 65x256 feet with beautiful wood deck, 379 square foot workshop and two sheds which are all equipped with hydro. Some extras which you may want to know.. the kitchen and kitchenette has gas available, gas hook up for your barbeque and 8 parking spaces between the garage and driveway. This home is close to shopping, schools and is waiting for its new family to move in and enjoy! (id:46441)
394 Clearwater Lake Road
Huntsville, Ontario
This is the One You've Been Waiting For! Stroll into Port Sydney for an ice cream. Spend the afternoon at Mary Lake beach. Launch the boat, tee off at North Granite Ridge Golf Course, or rally at the tennis courts - this is the kind of lifestyle that makes every day feel like the weekend. And its all just minutes from your door. Set on approx 6 private acres that feel like your very own park, this beautifully crafted Bungaloft is the kind of home that instantly feels like forever. Step inside to soaring ceilings, a striking wood-burning fireplace, and bright, open-concept living that invites connection in every season. The kitchen blends form and function with its walk-in pantry and a seamless walkout from the dining area to a screened-in Muskoka Room - perfect for slow mornings, rainy afternoons, and warm summer nights. Just beyond, the expansive back deck and hot tub await, offering the ultimate setting for relaxation and memory-making. The main floor offers thoughtful separation between spaces, with a generous primary suite, a welcoming guest bedroom with walkout to the deck, and a well-appointed 3-pc bath. Upstairs, the open loft adds even more versatility - ideal as a family room, home office, or third sleeping area - enhanced by its own 2-pc bath. And when you're ready to expand, the lower level is already framed and waiting, with room for a future rec room, bedroom, and full bath tailored to your lifestyle. Outside, the pride of ownership is undeniable. The grounds are pristine and peaceful. Zoning allows for hens or a hobby farm, and the chicken coop and run are already in place. A detached 1.5-car garage sits near the home, while a second detached 2.5-car garage/workshop is cleverly tucked away ready for every project, passion, and possibility. Whether you're seeking a full-time residence or a getaway close to it all, this is the kind of property that rarely comes along. Park-like setting. Picture-perfect lifestyle. Welcome Home! (id:46441)
85 Braeside Avenue
Waterloo, Ontario
WELCOME TO 85 BRAESIDE AVENUE, WATERLOO – A HIDDEN GEM STEPS TO BREITHAUPT PARK! This deceptively spacious home offers nearly 3,000 square feet of finished living space and is perfectly situated in one of Waterloo’s most desirable, mature neighbourhoods. From the moment you arrive, the charming curb appeal, well-manicured gardens, and inviting front entrance set the tone for what’s inside. Step inside to discover a thoughtfully designed layout, featuring a bright living room with a large picture window and cozy fireplace, seamlessly flowing into the formal dining space—ideal for hosting family gatherings. The updated kitchen offers ample cabinetry, modern finishes, and direct views into the backyard. Upstairs, you’ll find an incredible primary retreat that feels more like a private suite—complete with a generous walk-in closet, sitting area, and an ensuite bathroom featuring your very own sauna! The ideal space to relax and unwind after a long day. The lower level offers added versatility with a dedicated den, bedroom or home office, perfect for remote work, plus a spacious family room with large windows, a beautiful stone fireplace and sliding doors leading to fully fenced yard. Enjoy the outdoors in the beautifully landscaped backyard featuring a large patio area for summer barbecues and gatherings. Additional highlights include an attached garage with automatic opener, water softener (2022), AC 2017, 400AMP panel, and an oversized yard offering privacy and space for kids, pets, or gardening enthusiasts. This incredible home is tucked away on a quiet, tree-lined street with convenient access to Breithaupt Park, trails, schools, transit, and Uptown Waterloo amenities. (id:46441)
3 Keefe Street
Penetanguishene, Ontario
This well-kept 2-bedroom, 2-bathroom home is tucked away on a quiet residential street in Penetanguishene, just minutes from Georgian Bay, downtown shops, and local schools. The main floor features an open-concept living and dining area with updated flooring and large windows for natural light. The kitchen includes stainless steel appliances, ample cabinet space, and a walkout to the backyard. Upstairs offers two spacious bedrooms and a den, including a primary and a full 4-piece bathroom. The finished lower level provides a functional rec room, 2-piece bath, laundry area, and additional storage. Key updates include a metal roof (2020), new furnace (2022), and central air conditioning (2024) for year-round comfort and efficiency. Outside, the fully fenced backyard includes a deck and mature trees. The property also features an attached 1-car garage and a single-wide driveway for added convenience. Located near parks, trails, marinas, and shops, this home is move-in ready with major updates already done. (id:46441)
23 Schweitzer Crescent
Wellesley, Ontario
Welcome to 23 Schweitzer Crescent, Wellesley – Where Luxury Meets Tranquility Discover the perfect blend of elegance, space, and comfort in this stunning 5-bedroom, 4-bathroom home nestled in the serene community of Wellesley, just a short drive from the City of Waterloo. Situated on a quiet crescent and backing onto peaceful greenspace, this exquisite property offers the ideal balance of privacy and convenience. Step inside to soaring 18' ceilings and a grand staircase that makes a lasting impression. The formal dining room sets the stage for memorable gatherings, while the updated mudroom and main floor laundry add practicality and modern flair. At the heart of the home lies a beautifully appointed kitchen featuring quartz countertops, an oversized island, abundant cabinetry, and seamless flow to the expansive main-floor deck—perfect for entertaining or relaxing with a view. A cozy gas fireplace enhances the inviting living space, creating the perfect ambiance for every season. Upstairs, each bedroom is a private retreat with its own ensuite bathroom, including the luxurious primary suite which boasts direct access to a private patio and spa-like ensuite. A newly finished fifth bedroom in the walk-out basement adds even more flexibility, while the unfinished portion of the basement offers incredible potential to customize your dream space. Enjoy outdoor living at its finest with a fully fenced backyard, a covered patio area, and tranquil views of the surrounding greenspace. Additional features include a double-car garage, thoughtful updates throughout, and timeless design details that elevate every corner of this remarkable home. (id:46441)
34 Northview Heights
Cambridge, Ontario
This cute semi detached home is located in a quiet area of Galt, close to schools and parks. It features a spacious living room and a large open concept eat in kitchen with new stainless steel appliances. This 3 bedroom home is located in a prime location within walking distance to amenities, schools, Cambridge Mall and short drive to the 401. This is a perfect home for anyone looking to get into the market. (id:46441)
22 Jane Street
Collingwood, Ontario
Nestled at the end of a quiet dead-end street and surrounded by nature, this bright and beautifully updated 2-bedroom, 1-bathroom bungalow offers the perfect blend of tranquility and convenience. Back yard is a spacious serenity zone. Elegant landscaping frames the property. Fully renovated and reconstructed in 2021, the home features hardwood floors, a stylish kitchen with stone countertops, gas fireplace, modern pot lights, and an abundance of natural light throughout. Windows were upgraded in Spring 2022 with award winning Ecotech and an EV charger has been thoughtfully installed for your convenience. A versatile detached garage provides even more possibilities - use it as a gym, studio, workshop, or extra storage space to suit your lifestyle needs. Located just steps from the pristine shores of Georgian Bay, you'll enjoy quick access to kayaking, skiing, golfing, bike/walking trails, and the world's longest freshwater beach - Wasaga Beach. Explore nearby shops, restaurants, charming Sunset Point, Blue Mountain Village, skiing/snowboarding in the winter, a movie theatre, hospital, and a vibrant calendar of local events year-round. Also listed for SALE, MLS#S12145577. (id:46441)
138 Sunset Boulevard
Georgian Bluffs, Ontario
Imagine living just steps away from the beauty of Georgian Bay at 138 Sunset Blvd in Georgian Bluffs. Attention investors a proven short term rental! This stunning, newly built two-bedroom, two-bathroom home offers over 2,400 sq. ft. of bright, modern living space. The open-concept design features large windows that flood the home with natural light, and a covered deck perfect for taking in the water views. Set on an expansive 0.9-acre lot, the property provides plenty of privacy and space to relax. With a spacious master bedroom featuring a private balcony, double closets, and an ensuite bathroom, every detail has been carefully thought out. Close to nature trails, beaches, and boat launch access, this is the perfect spot to enjoy year-round living by the water. Only a 5 minute drive to Wiarton with a hospital, grocery store, shops restaurants a vibrant town with lots of activates. Gross income: 2024: $96k approx. (id:46441)
27 Whiskey Harbour Road
Northern Bruce Peninsula, Ontario
Welcome to 27 Whiskey Harbour Road, a charming four-season bungalow tucked away just off Pike Bay Road and only a short walk to the stunning shores of Lake Huron. Whether you're looking for a permanent residence or a family cottage getaway, this property offers the perfect blend of comfort, convenience, and natural beauty. This well-maintained 4-bedroom home features an open-concept layout ideal for gatherings and everyday living. The spacious kitchen boasts a large island with built-in dishwasher, perfect for entertaining or preparing family meals. A generous 3-piece bathroom and a separate laundry room provide ample storage and functionality for year-round use. The home is heated with a propane forced air furnace (2012), and a cozy wood fireplace. The property shows meticulous care both inside and out. Two sets of patio doors open to a wraparound deck, inviting you to soak in the peaceful surroundings. The property offers a park-like setting with a mix of open sun and mature trees, creating the ultimate space for relaxation and outdoor fun. The property is within walking distance to Pike Bay, By the Bay Resort, Convenience Store, LCBO, Restaurant, and ice cream. Whether it's morning swims, afternoon fishing, or evening campfires under the stars, this property brings the best of the Bruce Peninsula lifestyle right to your doorstep. (id:46441)
30 Bridgedale Road
Huntsville (Stephenson), Ontario
Located in a highly desirable neighbourhood in the quaint village of Port Sydney, this wonderful bungalow offers ideal proximity to Mary Lake and the scenic Muskoka River Falls. The iconic towering pines and wooded area at the back of the property offer an authentic Muskoka feel. The home has been lovingly maintained and features a spacious deck overlooking the large back yard, drilled well, new septic in 2015, new shingles in 2019 and a brand new gas furnace which is currently being installed. Make memories here. (id:46441)
3 Tamarack Place
Guelph (General Hospital), Ontario
Rare Opportunity on Tamarack Place! Situated on a large 100 ft corner lot at the end of a quiet cul-de-sac, this well-maintained original-owner side split offers over 1,600 sq ft of finished living space. Located in the highly sought-after General Hospital area, just steps from Holy Rosary Church, properties on Tamarack rarely come available. This home features 3 bedrooms, 2 bathrooms (a 5-piece and a 3-piece), a formal dining room, a spacious living room, and a bright kitchen with an eat-in area. A bonus family room provides added space for relaxing or entertaining. Enjoy hardwood floors throughout and a double car garage for convenience. The basement includes cold storage, perfect for canning or seasonal items. Updates include windows, roof, and eavestroughs (2024). A fantastic opportunity in a prime neighborhood dont miss your chance to own on Tamarack! (id:46441)
8 Sunbridge Crescent
Kitchener, Ontario
Tucked away on a secluded private court with only a few estate homes, this stunning property offers serenity and sophistication on nearly an acre of landscaped grounds. Its a true urban sanctuary providing privacy, lush greenery, and a resort style outdoor retreat. At the heart of the backyard is a tiled inground pool, surrounded by vibrant gardens and mature trees. This award winning garden oasis offers full seclusion and seasonal beauty, making every outdoor moment feel extraordinary. A gentle creek winds through the property, adding a tranquil soundtrack to the space. A charming walking bridge crosses the water, perfect for quiet reflection beneath the tree canopy. Whether relaxing poolside, dining on the elevated deck, or exploring garden paths, you'll enjoy peace, privacy, and picturesque views. Inside, the home impresses with sunlit interiors and oversized windows framing the pool and gardens. The open concept kitchen features a central island, walk in pantry and breakfast area with walkout access to the deck, ideal for morning coffee or enjoying an evening glass of wine. A formal dining room and den complete the main level. Just a few steps up is a grand living room with fireplace and panoramic views. A cozy TV lounge and additional bathroom lie beyond, offering ideal flow for both daily living and entertaining. Upstairs are three spacious bedrooms. The full walkout lower level with high ceilings and natural light can serve as a family room, guest suite, or potential in law suite or rental apartment, offering flexible living options. An, oversized two car garage is ideal for car enthusiasts, a workshop, or a studio, and the private drive offers generous parking for extended family or guests. Ideally located in Kitchener/Waterloo with quick highway access and close to trails, shopping, dining, Grey Silo Golf Course, Kiwanis Park, and Rim Park. A rare blend of privacy, nature, and convenience your everyday retreat in the city! (id:46441)
1 - 431 Fourth Street W
Collingwood, Ontario
Charming Rental Home in Collingwood's Desirable Tree Street Neighbourhood. Welcome to this bright and inviting home located in one of Collingwood's most sought-after areas the charming Tree Streets. Just a short walk to downtown, Mountain View Public School, and all the best restaurants, shops, trails, and waterfront access, this home offers the perfect balance of convenience and comfort. This spacious two-storey home features 3 bedrooms, an open-concept main floor with soaring vaulted ceilings in the living room, and plenty of natural light throughout. Set on a generous 55' x 128' lot with excellent curb appeal, the property provides a lovely yard for outdoor enjoyment. Don't miss the opportunity to live in a truly special part of Collingwood. Rental price includes lawn care, snow removal and internet. Hydro, water, and gas are the responsibility of the tenant. Available Immediately. Full rental application required, including references, employment verification and credit check. Schedule your private viewing today. Only AAA tenants will be considered. Please note; the home has a 1BR in-law suite which is rented to a separate tenant. The basement has shared laundry land storage. Recent improvements have been made for enhanced sound proofing. (id:46441)
4 - 1254 Barlochan Road
Muskoka Lakes (Wood (Muskoka Lakes)), Ontario
Single family cherished since the 1800's, this 82 acre lakefront landbank holding in the Barlochan corridor of Lk. Muskoka between Hudson's Point & Hemlock Point is available to be sold for the very 1st time in its history. ~180 feet (more or less) along the present water's edge with idyllic rippled sandy bottom cove, southern exposure, and a gently sloping 2.5 acre lakefront lot prime for redevelopment. The 80 acre backlands afford the rare and exciting chance to enjoy nature hikes, create recreational trails, or merely for privacy and conservation purposes. With its ease of access, and ideal location just off shore to numerous Beaumaris area islands, it would alternatively make a perfect jump-off spot, with drive to the shore potential and being under 2 hours to Toronto. The possibilities are seemingly endless. A very quaint, rustic, ~264 sq. ft. 2 bedroom water's edge cabin with stove & separate ~192 sq. ft. 2 room sleeping cabin with screened porch, are enjoyable "as is". However, these lands lend themselves to redevelopment, with granite outcroppings, towering pines, gentle contours, and a mixture of both rocky and sandy bottom shallower water shoreline with south exp. & a long view to the SE. High end properties in the neighbourhood. "The little house on the big block". Being marketed & sold in "as is" condition. (id:46441)
642 12th Avenue
Hanover, Ontario
In the heart of thriving Hanover. Main floor opportunity business opportunity in 1600 sf commercial space with 373 sf of office space. Was once a retail printing business. Possibilities are endless. (id:46441)
168 Cargiill Road
Brockton, Ontario
Welcome home to 168 Cargill Rd. Located in the quaint community of Cargill, ON. This home offers character and move in ready! The main floor offers a well appointed upgraded kitchen, a formal dining room, a cozy living room and an additional family room. Main floor laundry and 2 piece bathroom. Large yard with panoramic views to farmers fields. Back in to walk up the stunning staircase to 3 good size bedrooms and a very large bathroom. Lots of room for everyone to enjoy! ( upgrades New furnace, eavestroughs/fascia, sump pump. ) (id:46441)
82 Galt Street
Guelph, Ontario
New listing on Galt Street offers excellent rental income potential in a prime Guelph location. This 5-bedroom, 3-bathroom multi-family property spans 1600 square feet and features a separate one-bedroom apartment on the lower level with independent hydro meters. The bright, sunny home showcases recent updates including fresh paint, updated trim, and a mix of hardwood and newer laminate flooring throughout. The main level flows seamlessly from the dining area to an expansive deck overlooking a mature backyard, perfect for outdoor entertaining. The lower level apartment provides immediate rental income with its own entrance and current tenant. The basement also includes a large storage area and convenient on-site laundry facilities. A good-sized garage adds practical value for storage and parking. This property sits in an established neighborhood with easy access to public transportation via nearby Guelph Central Station. Students and professionals will appreciate the proximity to secondary schools and natural food markets within walking distance. The location offers the perfect balance of residential tranquility and urban convenience. Recent improvements include gas heating for efficiency and all existing appliances are included in the sale. The property previously housed four students successfully, demonstrating its strong rental potential. With two separate hydro meters already installed, this home is ready for immediate investment returns. Whether you're looking for a primary residence with rental income or a dedicated investment property, this Galt Street gem delivers both comfort and financial opportunity in one of Guelph's most desirable areas. (id:46441)
215 Westheights Drive
Kitchener, Ontario
Welcome to 215 Westheights Dr.—a CAPTIVATING RAISED BUNGALOW in the heart of Forest Heights, one of Kitchener’s MOST SOUGHT-AFTER NEIGHBORHOODS! Step into a home brimming with potential, perfect for first-time buyers or those looking to upgrade to a spacious, well-loved property. As you enter, NATURAL LIGHT FLOODS the spacious living room and separate dining area, creating an inviting atmosphere for both relaxation and entertaining. The eat-in KITCHEN IS A BLANK CANVAS, ready for your vision to transform it into a chef’s dream. Step through the sliding doors to a spacious patio—ideal for summer barbecues or sipping your morning coffee surrounded by the tranquil, fenced yard and mature greenery. On this floor are 3 GENEROUSLY SIZED BEDROOMS that offer comfort and flexibility, while the 5-piece bathroom adds convenience. The FINISHED BASEMENT FEATURES A VERSATILE REC ROOM, a cozy wood-burning fireplace insert, and ample storage—including clever space under the stairs. The laundry/utility room provides even more storage and includes a secondary bathroom. Plus, the oversized ATTACHED DOUBLE GARAGE FITS TWO CARS with room to spare for tools, hobbies, or extra storage. Location, location, location! Nestled in family-friendly Forest Heights, this home is just moments from top-rated elementary schools and Forest Heights Collegiate. Enjoy quick access to the Forest Heights Community Centre, pool, and library, as well as scenic parks and trails. Need shopping? Highland Hills Mall is a short drive away. With easy highway access, commuting is a breeze—whether you’re heading to Waterloo, Cambridge, or beyond. Don’t miss this rare chance to own a home in a vibrant, well-established community where convenience meets charm. (id:46441)
125 Captain Mccallum Drive
New Hamburg, Ontario
Nestled on a PREMIUM PIE-SHAPED LOT in the HEART OF CHARMING NEW HAMBURG, this stunning 3-bedroom, fully finished home offers the perfect blend of elegance, comfort, and convenience. Tucked away at the end of a serene cul-de-sac, this residence invites you in through a grand DOUBLE-DOOR ENTRANCE, where NEWLY INSTALLED STONE STEPS lead you to a covered porch—setting the tone for the beauty within. Step inside to discover an open-concept main floor bathed in natural light, featuring gleaming hardwood floors and a striking NEW GAS FIREPLACE WITH A LEDGER STONE MANTLE—ideal for cozy evenings. The expansive living area flows seamlessly into the custom kitchen, a chef’s delight with staggered tall cabinetry, crown molding, a chic backsplash, stainless steel appliances (including a gas stove), and a SPACIOUS ISLAND PENINSULA overlooking the dining area. Here, EXTENDED CABINETRY, A WINE NOOK, AND A STUDY SPACE add both function and flair. Sliding glass doors open to your private outdoor oasis—a sprawling deck with a gazebo, an EXTENDED STONE PATIO, and gardens abound, perfect for entertaining or unwinding in peace. The fully fenced backyard offers endless potential, including space for a future pool. Upstairs, the primary suite awaits behind double doors, complete with a walk-in closet and a 4pc ensuite featuring a glass-tiled shower. Two additional bedrooms and a full family bathroom complete this level. The PROFESSIONALLY FINISHED LOWER LEVEL is an entertainer’s paradise, boasting a COZY REC ROOM WITH A CORNER GAS FIREPLACE, a games area, ample storage, a laundry room, and a convenient 2pc bath. Located just moments from Hwy 7 & 8, this home offers effortless access to Kitchener-Waterloo and Stratford, while Wilmot Township’s top-rated schools, scenic parks, and the Wilmot Recreation Complex ensure endless activities for all. Enjoy the perfect balance of peaceful living and modern convenience—your dream home awaits! (id:46441)
4 Tamarack Court
Cambridge, Ontario
LISTED LINK Home in the Heart of Hespeler. NO CONDO FEES! Get into the market in an unmatched location close to the 401. This home features over 1200 sq ft, 3 Bedrooms, and 2 Bathrooms. You will be pleased with this corner lot on a very quiet court, which offers a generous amount of front and side yard space, along with three-car parking. Inside, you will be impressed with the main floor layout, updated laminate flooring, a large living room, a nicely appointed kitchen with a pantry, a rear exit to the BBQ area, and a powder room. Upstairs is where the extra square footage comes into play, with three good-sized bedrooms and 4 four-piece bathroom. Are you ready to make this home yours? There is an opportunity here to utilize your creativity and transform the unfinished basement into your very own space. At this price point, this home in Hespeler offers a unique opportunity to enter the Hespeler market at an affordable price, making it ideal for first-time buyers or downsizers seeking a modest, low-maintenance lifestyle. Don't wait on this one, it's worth a look. (id:46441)
43 Great Gabe Crescent
Oshawa, Ontario
Welcome to this beautifully maintained 2-bedroom, 2-bathroom townhome, offering the perfect blend of comfort, style, and functionality. The open-concept main floor features a spacious living and dining area with a walk-out to a private terrace — ideal for morning coffee or winding down in the evening. One of the standout features of this home is the extended driveway, offering parking for two vehicles in addition to the built-in single-car garage — a rare convenience for townhome living! Inside, enjoy a bright and modern layout that suits professionals or small families alike. With direct garage access and well-kept interiors, this home is move-in ready. Perfectly located just minutes from Ontario Tech University, Durham College, Costco, top-rated schools, shopping, public transit via Simcoe Street North, and with easy access to Hwy 7. Don't miss this opportunity — schedule your showing today! (id:46441)

