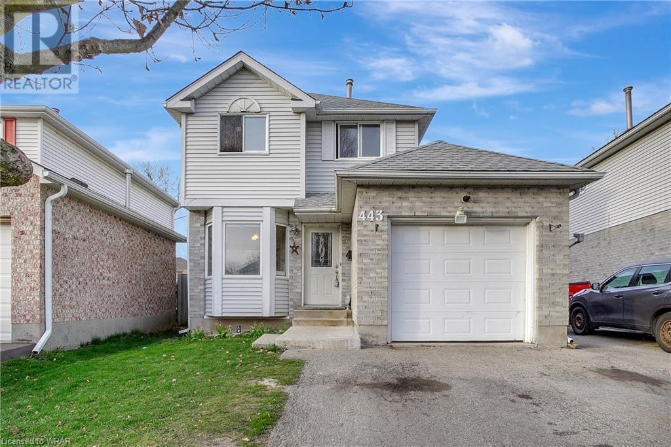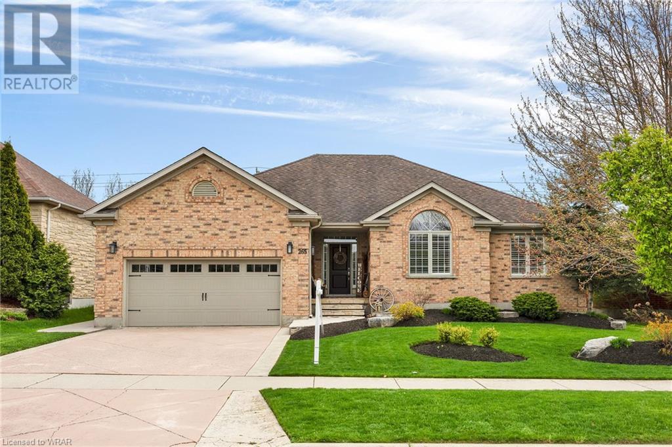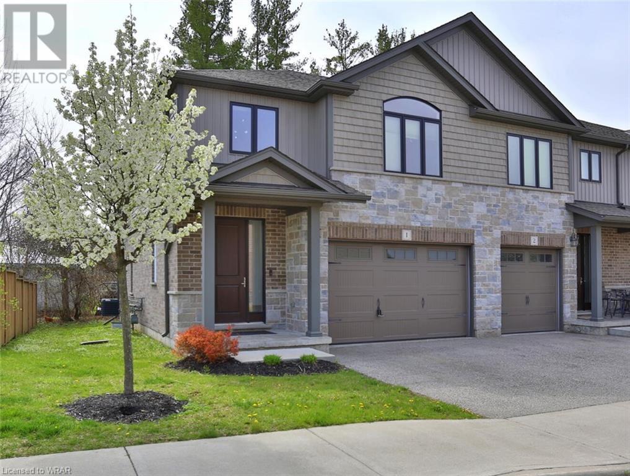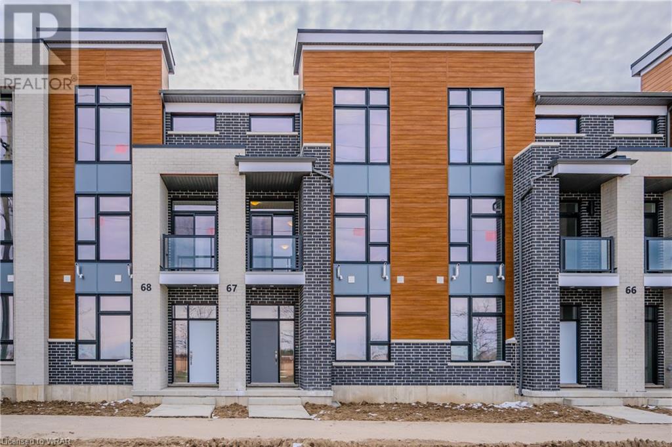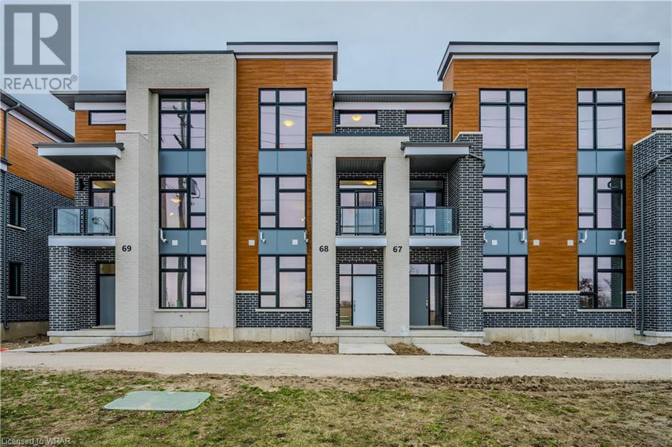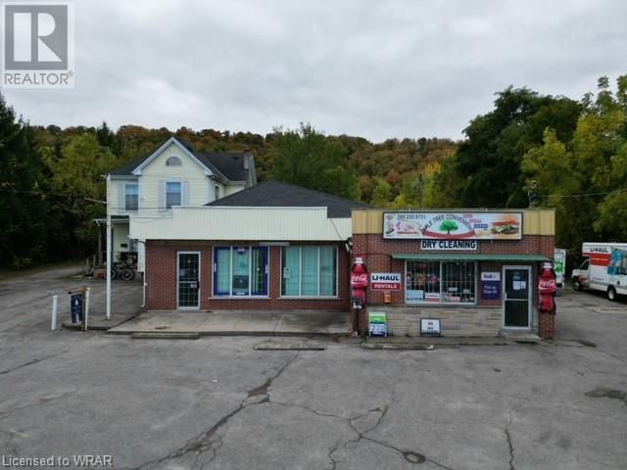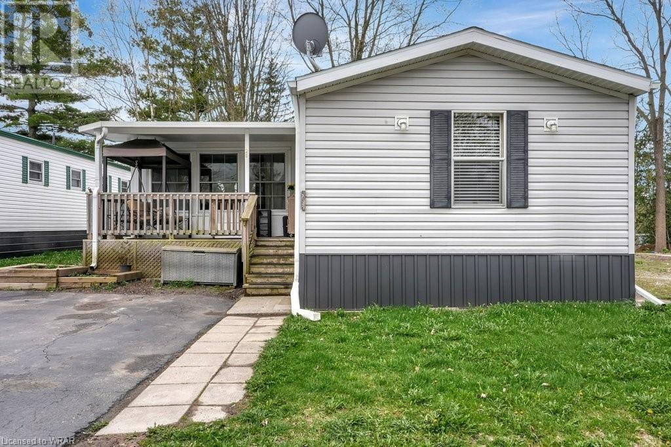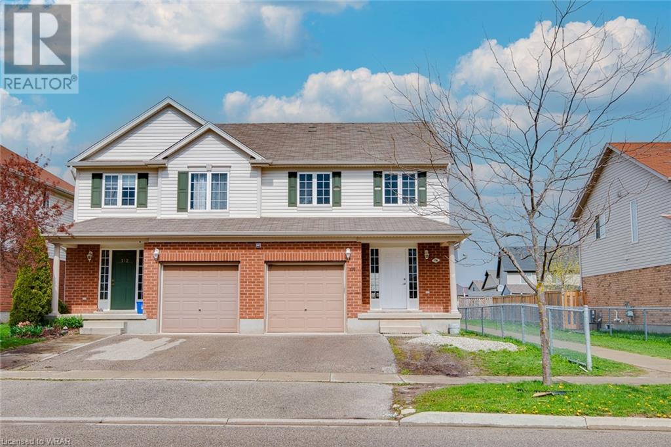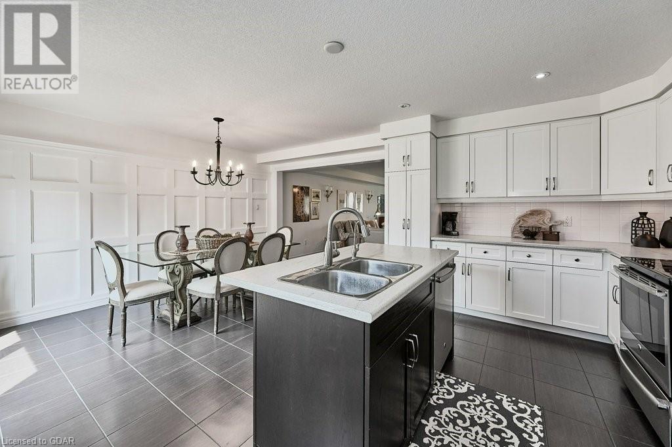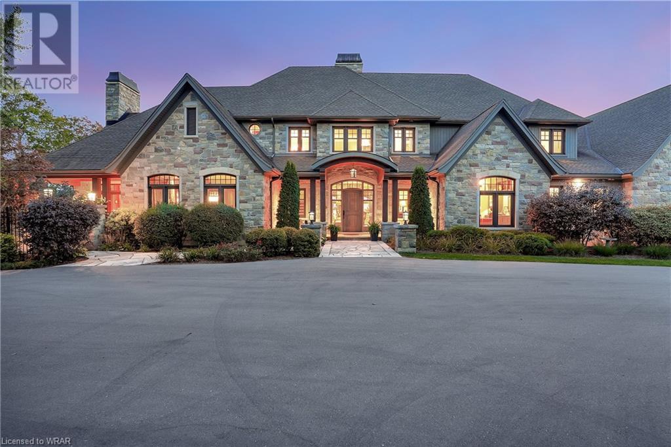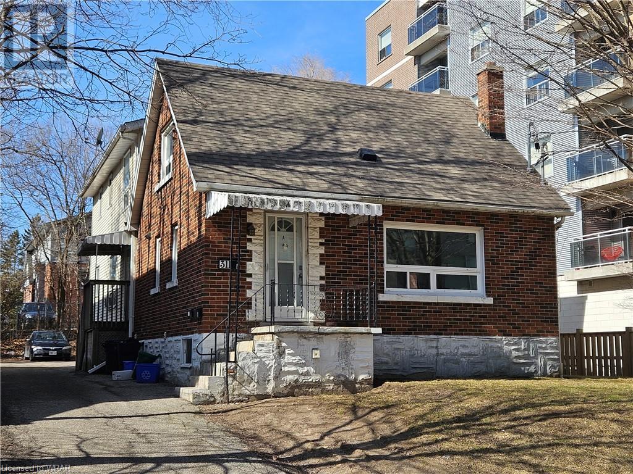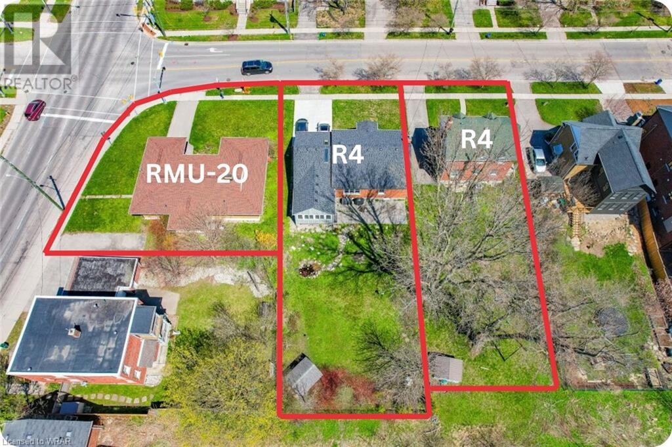
House2Home Realty | Keller Williams Golden Triangle Realty Inc.
Phone: (226) 989.2967
443 Auden Road
Guelph, Ontario
Welcome Home to 443 Auden Road. Located in the desirable City of Guelph, this beautiful brick home features 3 bedrooms, along with 2 bathrooms. Fresh and bright with tasteful upgrades throughout featuring a large open foyer leading into a remodeled eat-in kitchen. The sliding doors lead to a fully fenced yard equipped with a large deck, perfect for entertaining. Upstairs you’ll find 3 generously sized bedrooms with plenty of closet space & large windows. Completing this upper level is a 4pc bathroom with a large vanity & shower/tub. Additional living space in the finished basement offering an additional bedroom/living space with brand new laminate floors & 3pc bathroom. Close to all amenities and great local schools. Parking for 3 vehicles, 1 car garage with ample storage & walkable bus route. (id:46441)
265 Deer Ridge Drive
Kitchener, Ontario
Welcome to 265 Deer Ridge, an exquisite residential property located in an exclusive, private neighborhood. This exceptional dwelling is designed to offer unparalleled luxury and comfort, with every detail meticulously crafted to meet the high standards of the discerning homeowner. The property boasts 5 beds and 3 baths, making it an ideal choice for families and those who value spacious living. Upon entering the property, you will be greeted with a private paradise featuring a saltwater inground pool. The pool is equipped with a diving board and an impressive 8.4 ft deep end. The liner and salt system were installed in 2023, ensuring long-term enjoyment. In addition, a new pool shed was added in 2021, providing ample storage space for all your pool essentials. The property is also equipped with a state-of-the-art movie theater room, ideal for entertaining guests or enjoying cozy movie nights. The interior of the property has been freshly painted in 2021, providing a modern and inviting ambiance throughout. A wet bar with a bar fridge in the basement adds to the entertainment possibilities. This O’Malley Custom home spares no expense, featuring brand-new flooring throughout and updated bathrooms. The ensuite bathroom boasts heated floors for added comfort and luxury. The heart of the property is the chef's kitchen with professional-grade Thermidor 6-burner gas stove. A large executive pantry ensures ample storage space for all your culinary needs. Convenience meets functionality with main floor laundry and an All Seasons Sunroom with high ceilings and full south exposure, added in 2019. Enjoy the beauty of the outdoors from the comfort of your home, with California shutters providing privacy and style. The fully fenced yard offers peace of mind and privacy, while a walking trail right behind the property provides easy access to nature. Additional features include a Murphy bed in the downstairs bedroom, perfect for accommodating guests or creating a versatile space. (id:46441)
50 Bute Street Unit# 1
Ayr, Ontario
Finished top to Bottom carefree living is waiting for you to move in! This End unit condo townhome boasts tons of upgrades, and the added bonus is that the landscaping is all maintained for you! Nestled back into the lovely community of Ayr within walking distance of the downtown core with convenient shops, park, postal service, and much more; you will love the feel of this family community. The bonus is that you can avoid the hustle and bustle of busy Kitchener and Cambridge but still access the amenities of both cities within 10 to 15 min drive. Some of the features you will appreciate are the double wide driveway and garage space along with the grandiose entrance way with 9-foot ceilings throughout the main floor, plenty of natural light throughout, metal railing and tiled foyer. The main floor offers a convenient powder room, large kitchen w/ stainless steel appliances and oversized island overlooking the dining space and living room with its hard wood floors. Upstairs you’ll appreciate the 3 generous size bedrooms incl. the master bedroom with private bathroom and an oversized walk-in closet. The upstairs also has a large den space and upper floor laundry room! There is more... the basement is full finished, offering another generous size bedroom, rec room, storage room, cold room, and a 4th 3-piece bathroom! This home includes newer front load washer and dryer, water softener, stainless steel kitchen appliances, Central Air and garage door opener with remote. (id:46441)
271 Grey Silo Road Unit# 67
Waterloo, Ontario
Enjoy countryside living in The Sandalwood, a 1,836 sq. ft. three-storey rear-garage Trailside Townhome. Pull up to your double-car garage located in the back of the home and step inside an open foyer with a ground-floor bedroom and three-piece bathroom. This is the perfect space for a home office or house guest! Upstairs on the second floor, you will be welcomed to an open concept kitchen and living space area with balcony access in the front and back of the home for countryside views. The third floor welcomes you to 3 bedrooms and 2 bathrooms, plus an upstairs laundry room for your convenience. The principal bedroom features a walk-in closet and an ensuite three-piece bathroom for comfortable living. Included finishes such as 9' ceilings on ground and second floors, laminate flooring throughout second floor kitchen, dinette and great room, Quartz countertops in kitchen, main bathroom, ensuite and bathroom 2, steel backed stairs, premium insulated garage door, Duradeck, aluminum and glass railing on the two balconies. Nestled into the countryside at the head of the Walter Bean Trail, the Trailside Towns blends carefree living with neighbouring natural areas. This home is move-in ready and interior finishes have been pre-selected. (id:46441)
271 Grey Silo Road Unit# 68
Waterloo, Ontario
Enjoy countryside living in The Sandalwood, a 1,836 sq. ft. three-storey rear-garage Trailside Townhome. Pull up to your double-car garage located in the back of the home and step inside an open foyer with a ground-floor bedroom and three-piece bathroom. This is the perfect space for a home office or house guest! Upstairs on the second floor, you will be welcomed to an open concept kitchen and living space area with balcony access in the front and back of the home for countryside views. The third floor welcomes you to 3 bedrooms and 2 bathrooms, plus an upstairs laundry room for your convenience. The principal bedroom features a walk-in closet and an ensuite three-piece bathroom for comfortable living. Included finishes such as 9' ceilings on ground and second floors, laminate flooring throughout second floor kitchen, dinette and great room, Quartz countertops in kitchen, main bathroom, ensuite and bathroom 2, steel backed stairs, premium insulated garage door, Duradeck, aluminum and glass railing on the two balconies. Nestled into the countryside at the head of the Walter Bean Trail, the Trailside Towns blends carefree living with neighbouring natural areas. This home is move-in ready and interior finishes have been pre-selected. (id:46441)
407-409 Main Street W
Grimsby, Ontario
Rare Opportunity! Own Income Generating Commercial Property Along the Niagara Escarpment in Grimsby!! This over 5-acre property boasts a mix of residential and commercial zoning, offering endless possibilities for income generation. Nestled along Grimsby's stunning escarpment and wine route, with high visibility on Main Street, this property is a magnet for traffic and potential customers. Currently tenanted are, 1 retail storefront, and 2 apartment dwellings. Ideal for a variety of ventures, from commercial enterprises to agricultural pursuits. The flexible zoning opens the door for potential investors. Sellers suggest the property could be transformed into a lucrative greenhouse operation, tapping into the demand for locally sourced produce and plants. Additional opportunities include exploring the possibility of building your dream home, or rebuilding the existing barn out back for extra storage space. This is a rare opportunity to secure a valuable piece of real estate in a highly sought-after location. Whether you're an investor, or entrepreneur, this property offers endless potential. All measurements provided by the Seller are approximate. Buyer to conduct due diligence as the property is being sold as is. Reach out today to seize this opportunity and start turning your dreams into reality! (id:46441)
25 Macpherson Crescent
Flamborough, Ontario
Fantastic opportunity to own an 1120 square foot 2 bedroom, 2 bathroom home in Beverly Hills Estates - a year round, all ages Parkbridge Land Lease Community, located in the peaceful rolling hills of Flamborough. The central location provides easy access to Cambridge, Guelph, Waterdown, and Milton. 25 MacPherson sits on a generous sized lot providing not only space but privacy as well. As you approach the home you are welcomed with a charming covered porch witch measures 14’ x 8’5”. It’s a nice spot to greet guests and neighbours or unwind after a long day. The open and inviting floor plan features a spacious kitchen with loads cabinets and counterspace. The center island acts as a breakfast bar and is well suited for entertaining. Open to the kitchen is the dining area with room for larger gatherings. The focal point of the home is the 20 x 14 addition with its vaulted ceiling, patio door and ample windows for a bright and airy feel. The primary bedroom is tucked at the rear of the home and has an updated en-suite with a stylish glass walk-in shower plus plenty of closet and storage space. Other features of the property include a double wide drive and a good sized utility shed with a storage loft. Beverly Hills Estates offers a welcoming atmosphere with school bus pick-up right at the entrance. This community offers a fantastic alternative to traditional homeownership, with monthly land lease fees of $621.70 (including property taxes). Parkbridge Land Lease Communities provide peace of mind and a sense of belonging. Visit www.parkbridge.com for more information on Land Lease Communities. (id:46441)
110 Commonwealth Street Unit# (Upper)
Kitchener, Ontario
Welcome to 110 Commonwealth (Upper Only) which is now in the market for LEASE! This recently renovated semi-detached house available for lease. This spacious 4-bedroom, 3-bathroom residence boasts thoughtful design elements and ample amenities to accommodate your lifestyle. As you step inside, you're greeted by the inviting main level featuring a generously sized living room, perfect for entertaining or cozy nights in. The adjoining kitchen is a chef's delight, equipped with sleek appliances and plenty of counter space, ideal for culinary endeavors. A convenient 2-piece powder room completes this level, offering added convenience for guests. Venture upstairs to discover the tranquil sleeping quarters. The upper level is home to four well-appointed bedrooms, including a luxurious master suite with its own private bathroom, providing a serene retreat for relaxation. Three additional bedrooms share access to a modern, shared bathroom, ensuring comfort for the entire household. Laundry facilities are conveniently located in the garage, streamlining household chores and maximizing living space. Tenants will enjoy the flexibility of two parking spaces, ensuring convenience in bustling urban living. Situated in a prime location, this property offers easy access to an array of amenities. Enjoy proximity to parks, schools, and scenic walking trails, perfect for outdoor enthusiasts. The nearby Sunrise Shopping Centre caters to your retail and dining needs, while swift access to Highways 7/8 and 401 simplifies commuting and exploration of the surrounding area. Don't miss the opportunity to make this exceptional residence your new home. Book your showing today and experience the epitome of modern living at 110 Commonwealth. (id:46441)
714 Victoria Road N
Guelph, Ontario
FREEHOLD townhouse, no condo fees! Lovely Fusion built townhouse on the peaceful north end of Guelph features open concept main living space including solid surface flooring throughout. The spacious kitchen and dining room opens to the professionally finished courtyard finished with exceptional stonework. Parking for 2 cars including an ample garage, a mud room and a well appointed kitchen finish the main floor space. Upstairs you will find 2 full bathrooms including en suite and 3 bright bedrooms all carpet free. The basement is unfinished and awaits your finishing touches. (id:46441)
1305 Sawmill Road
West Montrose, Ontario
Radiantly Refined Estate with, Breathtaking Sunsets, Gated Entrance and Hobby Barn! Idyllically nestled on a sprawling 80+-acre parcel with over 2,500’ of Grand River frontage, this unique property affords an exceptionally blissful lifestyle for those seeking both privacy and luxury. Custom built by Country Lane in 2013, this approximately 9,300+sqft main home provides overflowing charm with a gorgeous stone façade, a flared Dutch-style roof, durable 35-year shingles, a picturesque city backdrop, and two stone bordered spring-fed ponds. Emulating high-end resorts, the immaculate residence impresses with solid hickory wood flooring, triple pane German-style windows, an openly flowing layout, custom window treatments, crown molding, 10’ ceilings (main-level), a dedicated office w/desk and cathedral ceilings, stunning woodwork throughout, custom 8’ hickory doors, and an expansive living room with a breathtaking fireplace. Enjoy entertaining guests in the open concept chef’s kitchen featuring premium stainless-steel appliances Sub Zero side by side fridge, quartz countertops, custom cabinets, 6-burner Wolf range w/griddle and grill, two dishwashers, huge storage island, walk-in pantry, wood-burning fireplace, and direct access to a covered walkout concrete flagstone deck. Explore the upper level to discover an enormous den and three primary suites, each with a dedicated walk-in closet and en suite. Suited for discerning buyers, the oversized main primary bedroom satisfies with a romantic fireplace, a custom walk-in closet, and an en suite featuring a soaking tub, waterfall shower, heated floors, and dual sinks. One additional primary suite is situated on the main level for multigenerational versatility. Other desirable features include 1300sqft drive shed with heated workshop, raised and rebuilt two-level 14,000 sq ft hobby barn with concrete floors, and a finished W/O lower level w/in-floor heat, custom bar, wine cellar, rec room, game room, theatre, and family room! (id:46441)
311 Spruce Street
Waterloo, Ontario
Nearly $112,000 Projected Gross Annual Income available here! Discover a prime real estate opportunity in the heart of Waterloo, just a two-minute stroll from WLU and a short walk to the lively amenities of Uptown, with convenient access to the UW. This strategically positioned, triplexed building presents a rare prospect for private-sector investors, boasting three City-approved rental licenses. Unit A has undergone recent renovations, featuring updated flooring and fresh paint. Unit B offers significant potential for increased annual rental income upon tenant departure and is currently undergoing renovations (paint and flooring). Unit C re-rented for September, 2024 at $2775 plus electricity ($7500+ annually more than current rents. This unit impress with spacious common areas. All units are designed with generously sized common areas, in-suite and spacious bedrooms equipped with individual temperature control. The unit mix includes 3, 5, and 6 bedroom configurations, providing versatility and catering to various tenant needs. Parking is ample, and each unit features individual electrical meters. Units B and C present an additional opportunity to shift electrical costs to tenants upon re-rental, contributing to increased profitability. The roof, recently replaced in 2022, ensures a low-maintenance investment. This is an ideal fit for a range of investors, whether you're a veteran investor seeking a foothold in the lucrative Waterloo rental market, a parent looking for the perfect location for your university-bound child, or a university employee desiring proximity to work with the added benefit of strong mortgage-helper income. The property's zoning may open doors to future development opportunities when combined with adjacent properties. Positive cash flow opportunity with 35% down and additional upswing potential. Investor worksheet is available to demonstrate how this property can work for you. Seize the chance to get your hands on this Money Maker! (id:46441)
51 Moore Avenue S
Waterloo, Ontario
Attention developers! An exciting redevelopment opportunity in a highly desirable neighbourhood of Uptown Waterloo. This lot assembly includes three properties with a combined frontage of ±207’, depth of ±90’ to150’ and overall size of ±0.53 acres. Currently zoned for RMU-20 (residential mixed use) on the corner lot, and R4 (single, semi, and duplex) on the interior lots - with the potential to increase to R9 zoning (apartment, towns, stacked-towns). Grading on two lots to allow for walk-out basements. This prime location is less than 1km away from Waterloo Town Square, public transit/LRT, Mary Allen Park, the Spur Line Trail and all that Uptown Waterloo has to offer. Plus the convenience of quick access to Hwy 85 via Erb St E. There are many design options that could work in this lot assembly…bring your skills and creativity to this project to add both residential and commercial value to Uptown Waterloo. (id:46441)

