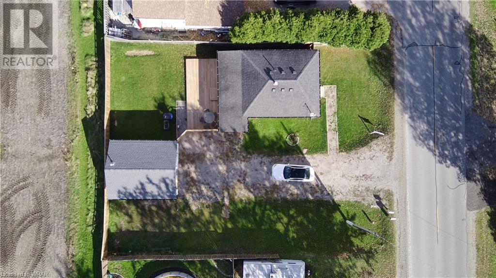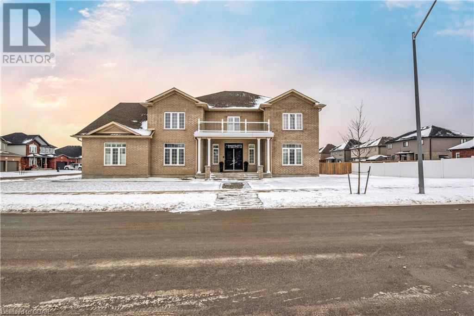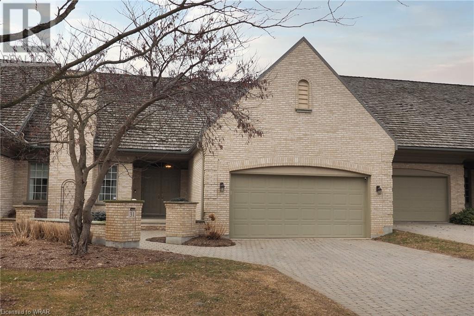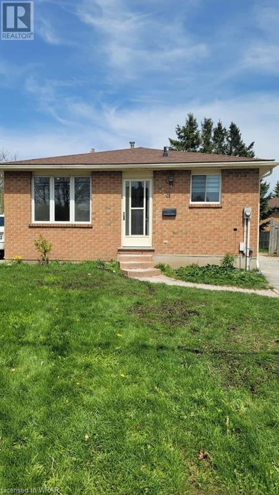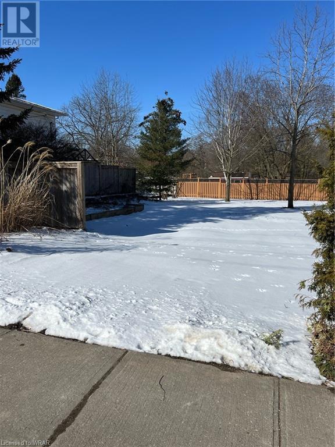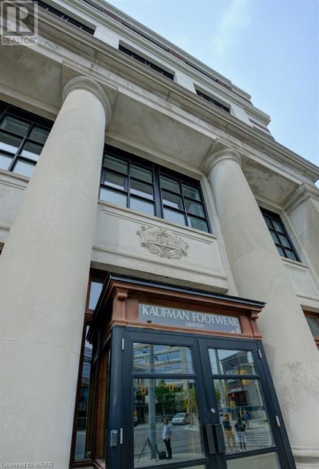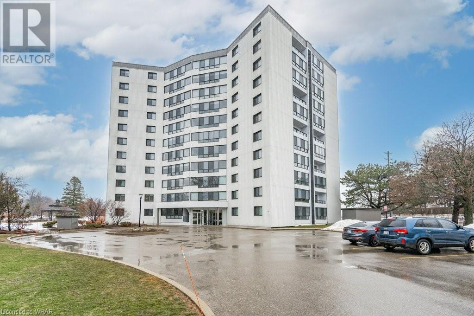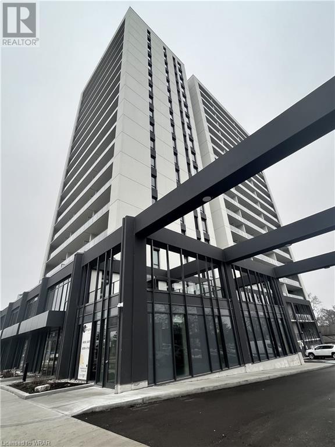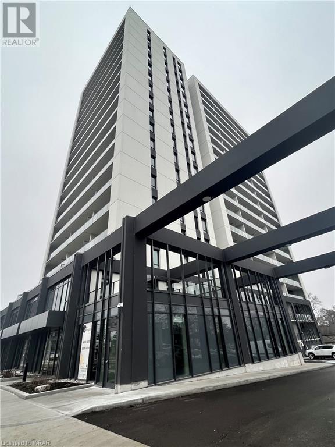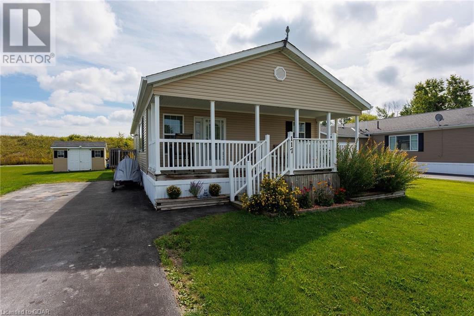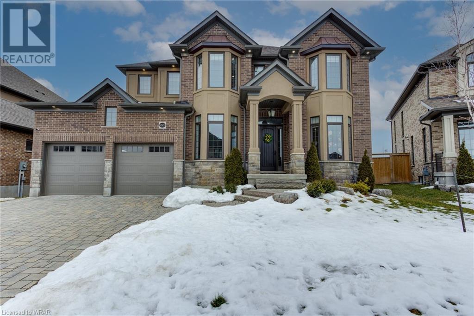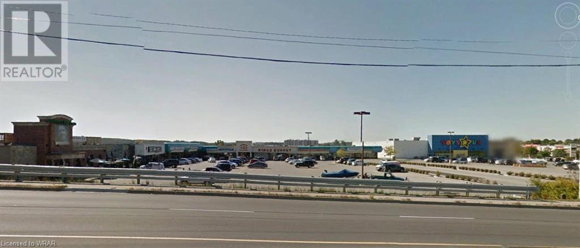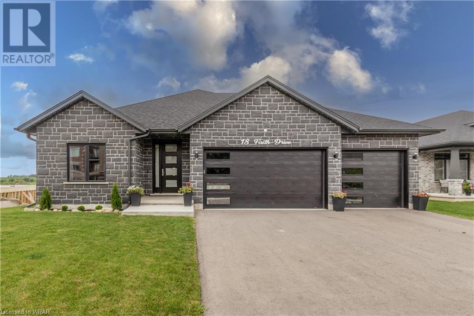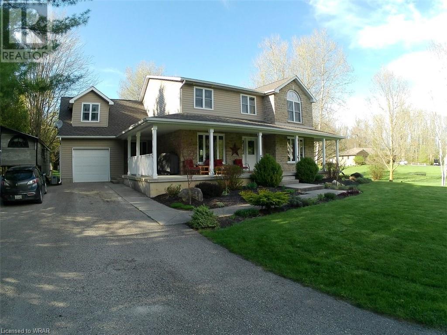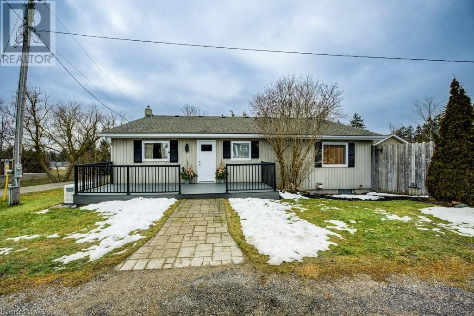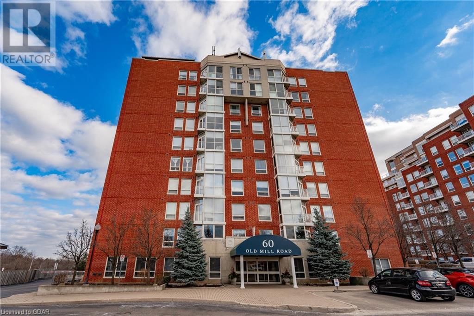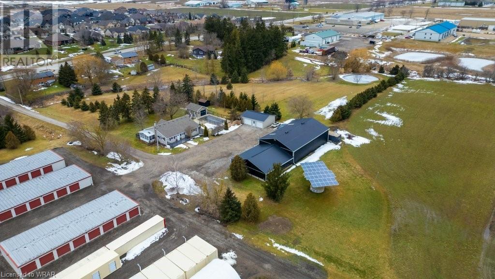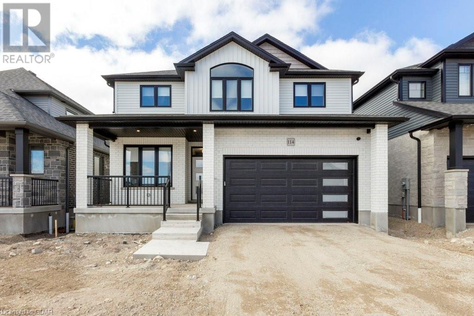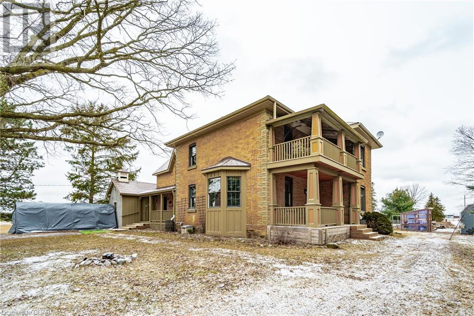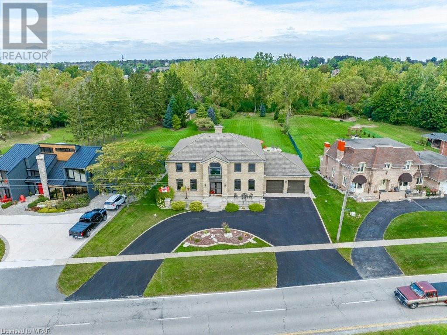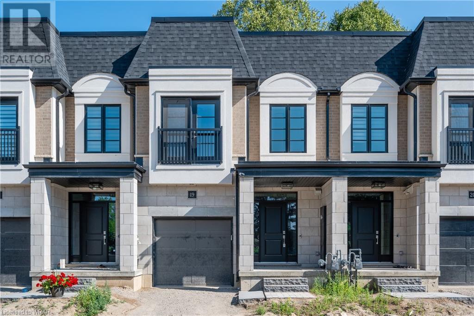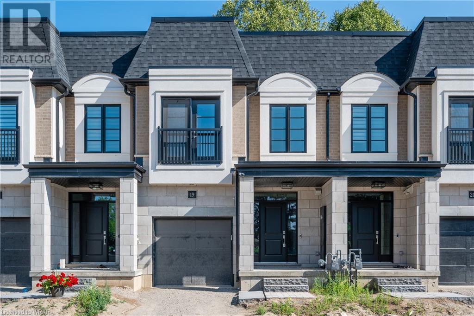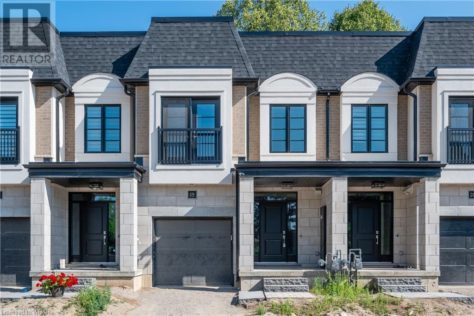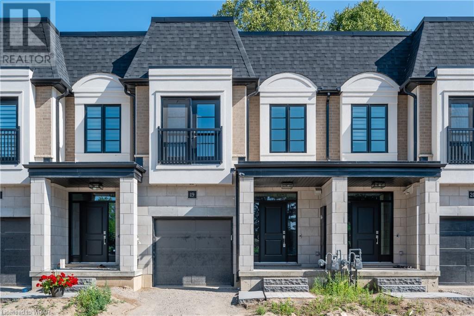
House2Home Realty | Keller Williams Golden Triangle Realty Inc.
Phone: (226) 989.2967
571 Gregory Drive E
Chatham, Ontario
Welcome to 571 Gregory Drive! This newly renovated bungalow situated on just under a 1/4 acre lot. The home features 3 Bedroom, 1 Bath. Large 30' by 12' private deck. Spacious detached garage/ workshop perfect for the hobbyist or enthusiasts. As you step inside, you'll be greeted by an open concept living/kitchen area, designed to create a seamless flow for both everyday living and entertaining. The brand new energy efficient windows allow an abundance of natural light in, making the space feel warm and inviting. The heart of this home lies in its stunning custom kitchen, which has been meticulously renovated with style and functionality in mind. Adorned with sleek countertops, stainless steel appliances, and ample storage, this culinary oasis is sure to inspire your inner chef. The primary bedroom boasts a walk-in closet, providing ample storage space for your belongings. The generous-sized additional bedrooms offer versatility and comfort for family members or guests. The 1, 5 piece bathroom has been beautifully remodeled to reflect modern aesthetics, showcasing contemporary fixtures, a sleek vanity, and a luxurious bathtub/shower combination. It provides a serene and spa-like experience, allowing you to relax and rejuvenate after a long day. Step outside onto the big deck, a perfect retreat to relax and unwind. As an added bonus, this home features a spacious workshop/garage whether you're an hobbyist, an enthusiast, or simply need a place for your tools and equipment, this versatile space is a dream come true. Situated in a quiet area, this home offers the perfect blend of privacy and convenience. Experience the joy of living in a peaceful countryside setting while still being within close proximity to schools, amenities, shops, restaurants and recreational activities. Move in Ready! Schedule a viewing today and embrace the serenity and charm that this remarkable home has to offer. (id:46441)
2 Balmoral Lane Lane
Thamesford, Ontario
Welcome to luxury living in the charming village of Thamesford, Ontario. This stunning 4-bedroom, 4-bathroom Custom-Built home boasts over 4200 square feet of exquisite design and quality craftsmanship. Step inside to find elegant hardwood floors, beautiful ceramic tiles, and sleek granite countertops throughout. The home also features 2 Ensuite's for the large family as well as an oversized garage. Also of note, all appliances will be included. Located on a large 65 x 125ft lot, this property offers ample space for outdoor entertaining or simply enjoying a peaceful evening under the stars. And with the convenience of being just 10 minutes away from London International Airport, traveling is made easy for all your adventures near and far. Don't miss out on this rare opportunity to call Thamesford home - schedule a showing today and experience the luxurious lifestyle that awaits you in this breathtaking property. (id:46441)
260 Deer Ridge Drive Unit# 31
Kitchener, Ontario
Location Location! This home is situated in one of the most prestigious condominium neighborhoods in the Region! This unit features a full walkout lower level backing onto Deer Ridge Golf Course! with over 4000 sqft of finished living space! As soon as you walk in the door you will know you are somewhere special Hardwood floors throughout, Living room with fireplace, dining room with coffered ceilings, enter the open concept Kitchen, family room, the Kitchen with Granite counter, breakfast bar & spacious eating area, stainless appliances, gas range top, wall oven & microwave, Large bright transom windows, the Family room has custom built-ins with another fire place, plenty of shelving & storage. The Primary bedroom won't disappoint, with a full renovated 5pc ensuite heated floors, double sinks, walk in shower & freestanding soaker tub! Rounding out the main floor is a 3pc bath& renovated laundry. The loft with cathedral ceiling, large bright windows to flood your Office with natural light! The walk-out lower level with extensive renovations including a built for entertaining recroom with wet bar, stone accent wall, multiple fridges,, commercial ice maker and beer tap! There are 2 additional bedrooms one with a 3pc. ensuite privilege, a full gym with a sauna! not to worry about mechanicals, furnace, water softener were recently upgraded (id:46441)
43 Nelson Avenue Unit# Lower
Kitchener, Ontario
Recently refurbished basement apartment with its own separate entrance, featuring two spacious bedrooms and a full bathroom with ample space. The eat-in kitchen boasts abundant cupboard space and stainless steel appliances including a fridge, stove, and microwave, along with convenient in-suite laundry. Sunlit interiors are provided by large windows. Within driving distance to various amenities such as shops, restaurants, banks, and schools. Tenant is responsible for internet and cable, while all other utilities are included. Includes one designated parking spot. Entrance to the unit is on the left side of the house. Tenants share responsibility for snow removal. No smoking or pets permitted. (id:46441)
Part 2 Eagle Street S
Cambridge, Ontario
Beautiful infill lot in a mature area of South Preston. Situated adjacent to stately century homes offers a great opportunity to build your forever home. Zoned R5. Survey attached to supplements. Please note, Assessment & taxes not set by MPAC. (id:46441)
404 King Street W Unit# 307
Kitchener, Ontario
Own a stunning 2 bed, 2 bath, 2 parking space Condo in the historic Kaufman Lofts. An ADDITIONAL 500 SQ FT of private Studio/Hobby Room space, with endless uses, comes with this unit (office, gym, workshop, personal rec room, the choice is yours!!). Total living space is approximately 1,400 square feet! There are only 6 of these bonus rooms in the building, making this a rare opportunity! This unit also has a private covered Terrace/balcony to enjoy morning coffee or evening cocktails, an ample storage locker and shows like a model home! This is the perfect downsize or first home!. This gorgeous condo has a relaxed vintage vibe. You’ll love the soaring 13 foot ceilings, polished concrete floors and floor to ceiling windows. The large primary bedroom has a walk-in closet and ensuite 4 piece bath. Complete with In-suite laundry and a 2nd bedroom and a second 4 piece bath. The new Kitchen with island for extra storage, new cabinetry, quartz countertops and tile backsplash. The living/dining space leads to the covered terrace. Walkability score is high for this location. Just steps from Google and Communitech, walk to cafés, restaurants, boutique shopping, and groceries. LRT stop just outside the building will get you where you're going in minutes including Universities, Uptown, Library and Centre in The Square. Building amenities include: Rooftop Patio with BBQ and spectacular views of the city. Large Historic Party room with full kitchen, and Bike Storage Room. * Condo fees include all utilities except Hydro. The history of the Kaufman Lofts is of Historical significance dating back to their original construction 1908-1925. - The King Street entranceway is Vintage Grandiose with polished floors, sky high ceilings and pictorial photography taken of the then workers. Exterior Preserved. Interior transformed with the features you would expect. Located in the heart of the city. (id:46441)
250 Glenridge Drive Unit# 1106
Waterloo, Ontario
Welcome to The Glen Royal penthouse suite. Offering three spacious bedrooms and two full baths, this unit boasts a unique layout with expansive views of the city. The kitchen features maple cabinetry, black granite countertops and stainless steel appliances. The spacious and open concept living and dining room extend to an enclosed sunroom, creating a perfect space for entertaining. The primary suite offers a four piece ensuite, walk-in closet and private balcony. Enjoy cityscape views from the two balconies (one of them enclosed). Plenty of amenities available at The Glen Royal, including an indoor pool, sauna, fitness room, lounge, outdoor tennis courts, and courtyard. Located off University Ave, within minutes to HW 85 access, the universities, schools, amenities and parks and trails. (id:46441)
741 King Street W Unit# 1704
Kitchener, Ontario
Experience modern urban living at the Bright Building, where sophistication seamlessly blends with convenience at the vibrant intersection of Downtown Kitchener and Uptown Waterloo. Enter into a realm of luxury as you step into our expansive lobby exuding both elegance and warmth. Embrace the future with our automated parcel delivery system, simplifying online shipping for you. For the avid cyclist, take advantage of our ample bike storage and repair station, encouraging a healthy lifestyle and eco-friendly commuting. Find tranquility in our Hygge lounge, a sanctuary equipped with a library, cafe, and cozy fireplace seating areas, ideal for unwinding after a busy day. Extend your relaxation outdoors to our terrace, where two saunas await amidst a spacious communal table, lounge area, and outdoor kitchen/bar, all sheltered by inviting trellis and shade coverings. And for the environmentally conscious, rest assured knowing that all parking spaces are EV-ready and separately metered in collaboration with ChargePoint, ensuring sustainability without compromise. Discover the pinnacle of luxury living at the Bright Building - your new home awaits. (id:46441)
741 King Street Unit# 1711
Kitchener, Ontario
Where sophistication meets convenience on the bustling border of Downtown Kitchener and Uptown Waterloo, welcome to modern urban living at the Bright Building. Step into luxury as you’re greeted by an expansive lobby exuding elegance and warmth. Embrace the future with an automated parcel delivery system, making online shipping a breeze. For the active enthusiast, indulge in the large bike storage and repair station, prompting a healthy lifestyle and eco-conscious commuting. Seek solace in the “Hygge” lounge, a haven featuring a library, cafe, and fireplace seating areas, perfect for unwinding after a long day. Take your relaxation outdoors to the terrace, where two saunas beckon amidst a grand communal table, lounge area, and outdoor kitchen/bar, all under the comforting embrace of trellis/shade coverings. Not forgetting the environmentally conscious, all parking spaces are EV-ready, separately metered in partnership with ChargePoint, ensuring sustainability without compromise. Experience the epitome of luxury at the Bright Building. Your new home awaits. (id:46441)
117 Parkview Circle
Moorefield, Ontario
Welcome to this charming 2-bedroom, 2-bathroom bungalow modular home located in the friendly community of Conestoga Estates located at 8773 Concession 9, Moorefield, ON. This spacious home is perfect for first time home buyers or those looking to downsize. With expansive windows that usher in beautiful natural light, there is no shortage of warmth and brightness throughout the open concept main living area, featuring your kitchen, dining and living room. The primary bedroom offers a walk-in closet and three-piece ensuite. Continuing throughout the home you will find the second bedroom and 4-piece bathroom, and a separate laundry/mud room. Nestled on a large lot, this property offers you the rare opportunity of a big outdoor space. It's perfect for gardening, setting up a play area, or simply appreciating a campfire in solitude amidst the beauty of nature. Relax on the lovely front porch and enjoy your morning coffee or late-night glass of wine. Monthly land lease ($585.75) includes community well and septic, weekly garbage pickup, road maintenance, snow removal from main roads and lawn maintenance of common areas. Come, experience this beautiful home for yourself! (id:46441)
263 Chestnut Ridge
Waterloo, Ontario
Luxury living in prestigious Carriage Crossing! This 3,981 sq.ft. home features a main floor bedroom conversion, 3-car tandem garage, 10' ceilings on the first floor, and 4 full bathrooms.THREE-piece washroom, including a shower at the main floor. The office at the main floor now is being used a bedroom. THREE-car tandem garage, 10 feet ceiling on the first floor, FOUR full bathrooms, offers an expansive 3,981 sq.ft. of luxury living. The main floor boasts 10' ceilings, while the second floor features 9' ceilings. The stunning custom gourmet kitchen, equipped with stainless steel appliances and a generous island, is complemented by a practical butler's pantry with a walk-in closet. The great room impresses with a coffered cathedral ceiling, abundant windows framing the backyard, and a gas fireplace with a captivating 2-story stone mantel. On the main level, a versatile flex room with French doors allows for various uses, such as a formal living or dining area, or even a guest room. An adjacent office off the foyer, also featuring French doors, adds to the home's functionality. The breakfast area, opening to a covered patio through oversized sliding doors, enhances the seamless indoor-outdoor flow. Completing the main floor are a 3-pc bath and a mudroom with custom locker cubby storage, conveniently located off the garage. A tandem double car garage provides ample storage space. The second floor hosts a spacious master bedroom with an exquisite 5-pc ensuite, along with three additional bedrooms—one with a 3-pc ensuite and two sharing a 5-pc Jack & Jill bathroom. The upper level is further enhanced by a well-appointed laundry room with custom cabinetry and a loft area overlooking the great room. Throughout the home, high-end finishes, including granite and quartz countertops, hardwood flooring, ceramic tiles, and abundant pot lights, contribute to its overall elegance. Outside, the property is impeccably finished with an interlock driveway and premium landscaping. (id:46441)
509 Wilson Avenue Unit# 6
Kitchener, Ontario
Currently the Unit is Dab Glass (Cannabis Products) but it can be used for a variety of commercial and office uses. The Plaza is located in one of the highest traffic locations in Kitchener and within quick walking distance to LRT station. In 2021 the traffic count was 68,000 cars per day. Adjacent to Toys-R-Us and the Canadian Tire Plaza. Excellent parking available. (id:46441)
18 Faith Drive
Drayton, Ontario
Attention Entrepreneurs, Families, Downsizers and Outdoor Enthusiasts! Escape the hustle and bustle of city life and embrace a lifestyle of luxury and adventure with this stunning property nestled in the serene countryside. Welcome to your dream home, where modern elegance meets outdoor bliss! Located just 90 minutes from the airport, and 40 min from Waterloo and Guelph, this meticulously designed residence offers the perfect blend of convenience and tranquility for busy people like you. Step inside this spacious 6-bedroom, 3-bathroom home and prepare to be amazed. With an open-concept layout and plenty of upgrades throughout, this home is an entertainer's paradise. Host family gatherings in the expansive living area, featuring soaring ceilings and abundant natural light. The gourmet kitchen is a chef's delight, boasting high-end appliances, quartz countertops, a roomy pantry, and a large island for meal prep and casual dining. Retreat to the luxurious master suite, complete with a spa-like ensuite bathroom and walk-in closet. Five additional bedrooms provide ample space for family members, guests, or a dedicated home office with 5G keeping you connected. Plenty of storage space, carpet-free, and space to host a yoga weekend retreat! . Situated on a sprawling lot with a perfect view of spectacular sunsets, this homes location offers endless opportunities for outdoor adventure. Spend your days kayaking on nearby Conestogo Lake, exploring hiking, ATV, and bike trails, or simply relaxing in the tranquility of your own backyard oasis with a bubbly Swimspa and lots of space for potential gardens to feed your family for years!. With a 3-car garage, there's plenty of space for all your vehicles and outdoor gear. With easy access to natural parks, weekend getaways are just a short drive away. Don't miss your chance to own this incredible property and live the life you've always dreamed of. (id:46441)
6496 Twelfth Line
Harriston, Ontario
Imagine living in a beautiful well maintained home nestled in a quiet mature setting on a gently undulating 1.5 acre picturesque property with a pond. Backing on the renowned 27 hole Pike Lake Golf Course, it's hard to imagine a more idyllic spot. The impressive interior design and layout feature 3 spacious bedrooms, an updated central kitchen hub, a classic dining room, a fully finished multi-purpose basement surrounding a massive stone fireplace, multiple office spaces and vaulted ceilings. Outdoors, enjoy the serenity of this stunning property from the extensive wrap-around front porch and 2 private backyard decks. Complete with an 11kw automatic generator, this home exudes thoughtful attention to detail inside and out. Schedule your viewing today. (id:46441)
48 Main Street West Street
Drayton, Ontario
Welcome to 48 Main Street. This once in a lifetime, special opportunity has it all. Green space, privacy, stream, pond, long driveway away from the road, pool, pool house with year round use, 3 season sunroom, hot tub, sauna, sitting deck to watch the sunset, large 2 car garage, shop, A micro Fit solar panel that generates income, and of course the income from the 106 unit storage business. This 8.59 acre property hosts a turnkey, renovated 4 bedroom 2 full bathroom house which has been meticulously cared for. The house features Quartz countertops and surrounding backsplash in the kitchen, 3 season sunroom, renovated bathrooms, finished basement with fireplace and sauna, and a large living room walking out to the composite pool deck. The pool area is wonderful. It is a stay at home resort. You have the pool house that opens up with the automatic door opener where you can host your friends, watch the game or enjoy the hot tub along the side. This home is perfect for someone looking for the complete package. Ideal for families, entrepreneurs, families or for investors given the revenue of what this property creates. Reach out to book your viewing and to learn more about this fantastic opportunity. (id:46441)
60 Old Mill Road Unit# 409
Oakville, Ontario
Welcome to Oakridge Heights nestled right in the heart of Oakville, just a few minutes from Highway 403 and the Oakville GO transit terminal. This 2-bedroom 2-bathroom corner unit offers a bright and airy ambiance with its own electric fireplace for those dark chilly nights and a private balcony for the warm ones. The master bedroom features a convenient four-piece ensuite and a generous walk-in-closet, while the secondary bedroom has its own 3-piece cheater ensuite. Modern amenities include an indoor pool, billiards room, exercise facility, sauna, and party room, catering to every lifestyle need. With designated visitor parking available on-site, convenience is paramount for guests. Positioned in one of Oakville's most coveted communities, residents enjoy easy access to upscale shopping, dining, parks, and waterfront trails, as well as seamless commuting options to downtown Toronto and beyond. Experience luxury living in this exceptional condo – schedule your viewing today and make it your new home sweet home! (id:46441)
48 Main Street W
Drayton, Ontario
A special opportunity to own 8.59 acres of M1 zoned property. The property runs a profitable and low maintenance storage business that consists of 106 units. 18 of which are in an indoor heating controlled environment. There are 2 additional outbuildings to store RVs, trailers, cars, and more. There is a Micro Fit solar panel which produces additional income as well. The purchaser will have the luxury of having a meticulous, well kept 4 bedroom 2 bathroom house. Features include quartz countertops and surrounding backsplash in the kitchen, 3 season sunroom, renovated bathrooms, finished basement with a fireplace and sauna, and a large living room walking out to the composite pool deck. The pool area is wonderful. It is a stay at home resort, with privacy. You have the pool house that opens up with the automatic door opener where you can host your friends, watch the game or enjoy the hot tub along the side. This is also heated for the winter months. Don't forget about the 2 car garage and the shop for your personal projects. You can also use it for income purposes. Plenty of ways for income. You can rent the house, rent the shop, have the Mico Fit solar, storage business and take advantage of the unused land for more income. (id:46441)
114 Ironhorse Drive
Breslau, Ontario
Ready to move for Summer 2024, this brand new home in Breslau is just minutes away from Guelph and Kitchener. Featuring soaring ceilings with grand high windows allowing for light to flood into both the main and the open second floor. The kitchen is modern & bright the perfect place to bring the family together. The primary bedroom offers a walk in closet and a 4 piece ensuite on its own wing of the second floor. Ample parking, a home office, and all the comforts a new home can bring. Get in touch for a private viewing! (id:46441)
6795 11th Line
Alliston, Ontario
Homesteader's Dream!!!! Enjoy life with Wide Open Spaces and an updated 4-bedroom Century Home originally called Stillmeadow with balconies and decks galore! Spacious high ceilings, hardwood floors, solid wood doors, tall baseboards and wide trim in this home with all the extras. Not just a sparkling country kitchen with impressive stainless appliances but a massive adjoining laundry and pantry like you've never seen. Not just a main floor bath but an adjoining mudroom for an out-of-sight family of boots and shoes. Not just the classic formal dining and living room but a main floor office and den with sunny south-facing bay window. Not just large classic bedrooms but four of them and an upstairs storm-watcher's dream covered balcony to boot! This home has to be seen. So many places to hang out inside and out and views for miles in all directions. Enjoy the quiet of a side-road and the commuter convenience of less than ten minutes to Alliston, Beeton or Tottenham, under 30 minutes to the #400, Bradford, Orangeville, Bolton and under an hour to Barrie, Wasaga Beach and the Toronto Airport. Outdoors, enjoy the acre with plenty of raised bed gardens including 150 strawberry plants, apple trees, wild raspberries and wild asparagus and herbs, chicken coop, a small greenhouse, and a brand new detached, insulated and powered shop. (id:46441)
270 Lakeshore Road
Fort Erie, Ontario
Prepare to be captivated by this extraordinary Lakefront Executive residence boasting breathtaking views of Lake Erie, the Buffalo skyline, & picturesque surroundings. Nestled on an expansive 100 x 323 ft lot, grand dbl-wide circular driveway that effortlessly accommodates ten or more vehicles. Enormous Foyer w/ a Stunning Spiral Cherry Wood Staircase Leads to a 2nd storey Loft w/ wet bar, panoramic views, 2nd laundry area, & 4 spacious bedrooms, each featuring their own private en-suite bathroom. The formal living & dining rooms are spacious & elegant showcasing water views & lofty 9 & 10 ft ceilings. Entertain in the spacious family room equipped with a full-size Brunswick snooker table, a well-appointed wet bar, & a cozy gas fireplace. Unwind in your very own solarium w/tranquil views. The Main floor living room offers versatility permitting the space to function as a primary bedroom w/ en suite privileges for those looking for a Main floor primary Suite. This residence is far from ordinary- quality craftsmanship throughout- including a three-phase 400-amp electrical panel & service, a resilient Marley concrete tile roof, and secure 12-inch foundation walls. Solid construction is further evident, w/ 27 ft inner concrete core block, all exterior walls & ceiling joists fortified by solid concrete blocks every 5 feet. Beauty & Luxury is the epitome of this property, making it a perfect retreat for executive families, or even a charming bed-and-breakfast. The bsmt alone offers an additional 2,400 sq. ft. of living space with its separate entrance, presenting an ideal opportunity for conversion into a large nanny or inlaw set-up.In addition to the remarkable features of this luxury home, the property enjoys an enviable location just minutes away from the serene beaches of Lake Erie, the Buffalo Border & the Friendship Trail for those who appreciate an active outdoor lifestyle. Book a private viewing to experience this dream home that is unlike any other on the market. (id:46441)
143 Elgin Street N Unit# Lot 64
Cambridge, Ontario
Welcome home to the brand new Vineyard Townhomes, a collection of luxury townhomes in a forested setting. Built by Carey Homes, these townhouses are built with quality, integrity and innovation. Located in close proximity to all amenities including schools, hospitals, and grocery stores and just steps from Soper Park. The Hespeler floorplan is an interior unit townhouse with an open concept, modern, flowing design with an optional gas fireplace in the Living Room. Loaded with extras including 9' ceilings, backsplash, carpet-free main floor, soft close cabinetry in the kitchen and bathroom, and valence lighting in the kitchen. Quartz counters in the bathroom and kitchen. Includes 6 appliances and air conditioner. Net zero ready-built specification. No showings as the site is under construction. Closing Fall 2024 (id:46441)
143 Elgin Street N Unit# Lot 63
Cambridge, Ontario
Welcome home to the brand new Vineyard Townhomes, a collection of luxury townhomes in a forested setting. Built by Carey Homes, these townhouses are built with quality, integrity and innovation. Located in close proximity to all amenities including schools, hospitals, and grocery stores and just steps from Soper Park. The Preston floorplan is an end unit townhouse with an open concept, modern, flowing design with an optional gas fireplace in the Living Room. Loaded with extras including 9' ceilings, backsplash, carpet-free main floor, soft close cabinetry in the kitchen and bathroom, and valence lighting in the kitchen. Quartz counters in the bathroom and kitchen. Includes 6 appliances and air conditioner. Net zero ready-built specification. No showings as the site is under construction. Closing Fall 2024 (id:46441)
143 Elgin Street N Unit# Lot 67
Cambridge, Ontario
Welcome home to the brand new Vineyard Townhomes, a collection of luxury townhomes in a forested setting. Built by Carey Homes, these townhouses are built with quality, integrity and innovation. Located in close proximity to all amenities including schools, hospitals, and grocery stores and just steps from Soper Park. The Hespeler Reverse floorplan is an interior unit townhouse with an open concept, modern, flowing design with an optional gas fireplace in the Living Room. Loaded with extras including 9' ceilings, backsplash, carpet-free main floor, soft close cabinetry in the kitchen and bathroom, and valence lighting in the kitchen. Quartz counters in the bathroom and kitchen. Includes 6 appliances and air conditioner. Net zero ready-built specification. No showings as the site is under construction. Closing Fall 2024 (id:46441)
143 Elgin Street N Unit# Lot 68
Cambridge, Ontario
Welcome home to the brand new Vineyard Townhomes, a collection of luxury townhomes in a forested setting. Built by Carey Homes, these townhouses are built with quality, integrity and innovation. Located in close proximity to all amenities including schools, hospitals, and grocery stores and just steps from Soper Park. The Preston floorplan is an end unit townhouse with an open concept, modern, flowing design with an optional gas fireplace in the Living Room. Loaded with extras including 9' ceilings, backsplash, carpet-free main floor, soft close cabinetry in the kitchen and bathroom, and valence lighting in the kitchen. Quartz counters in the bathroom and kitchen. Includes 6 appliances and air conditioner. Net zero ready-built specification. No showings as the site is under construction. Closing Fall 2024 (id:46441)

