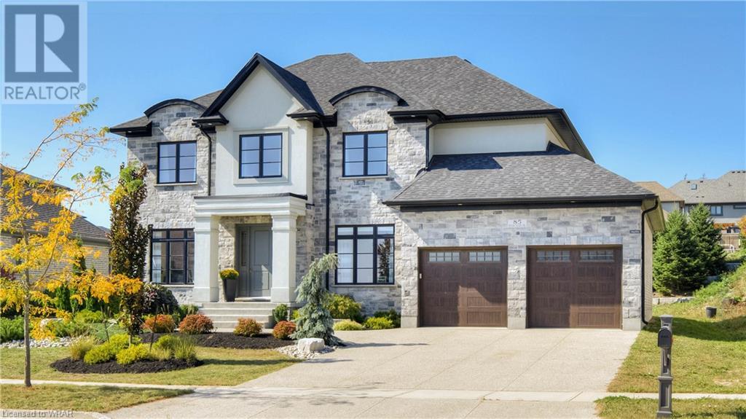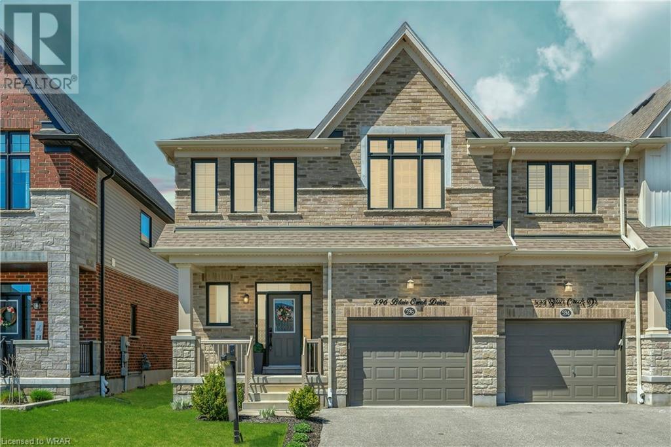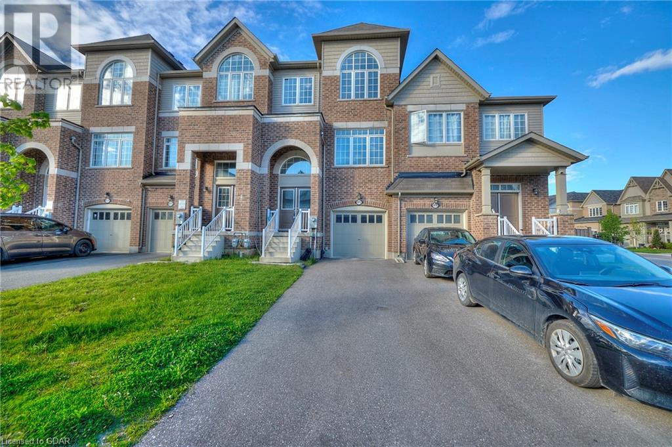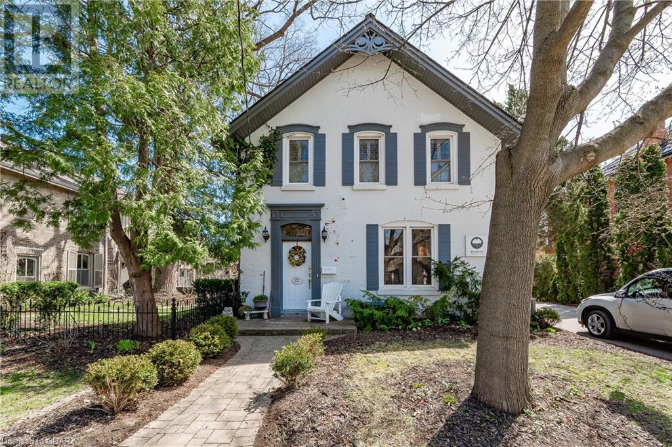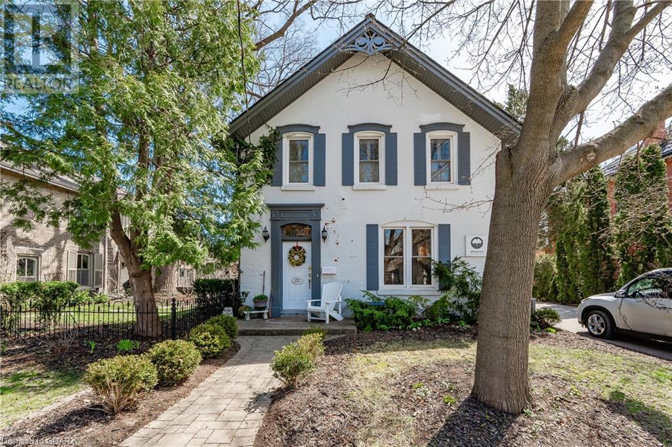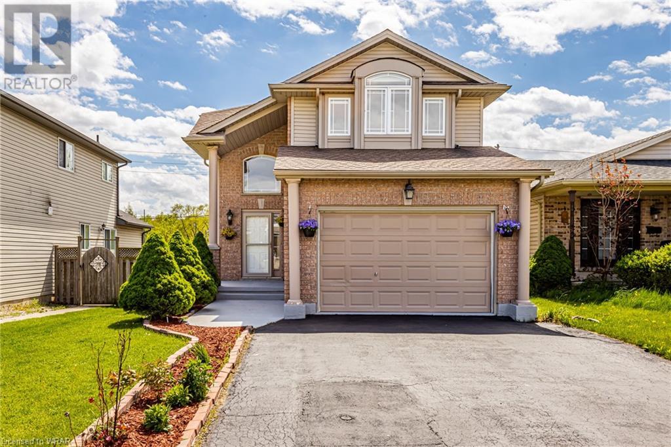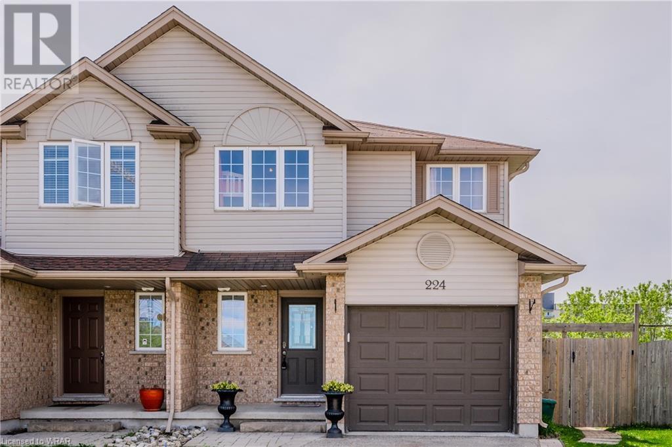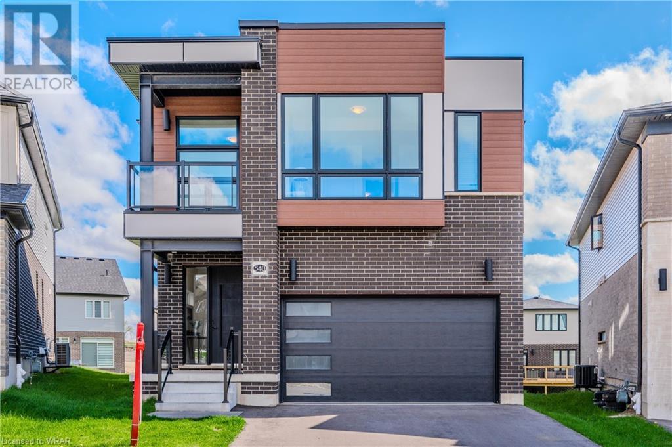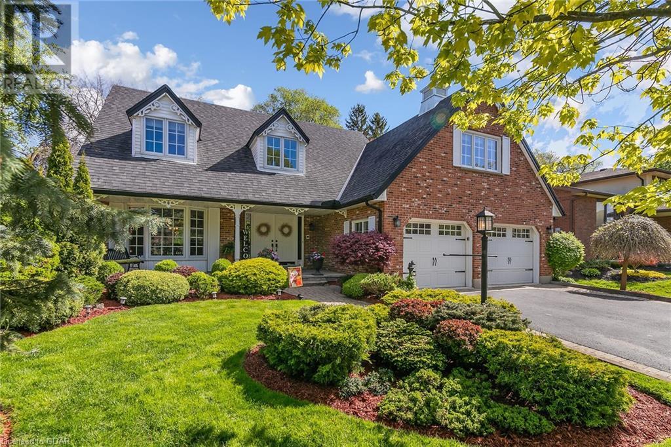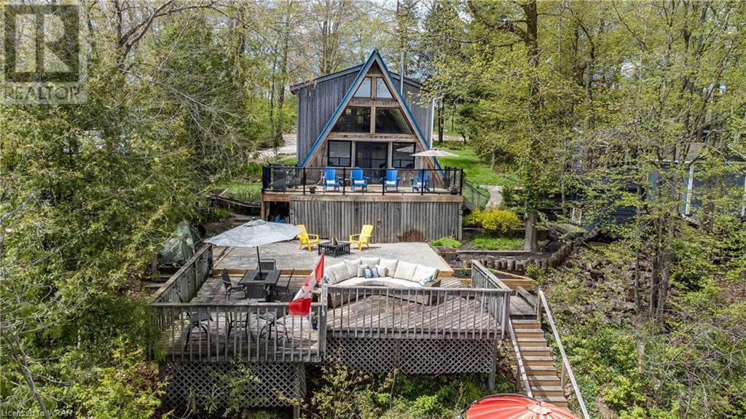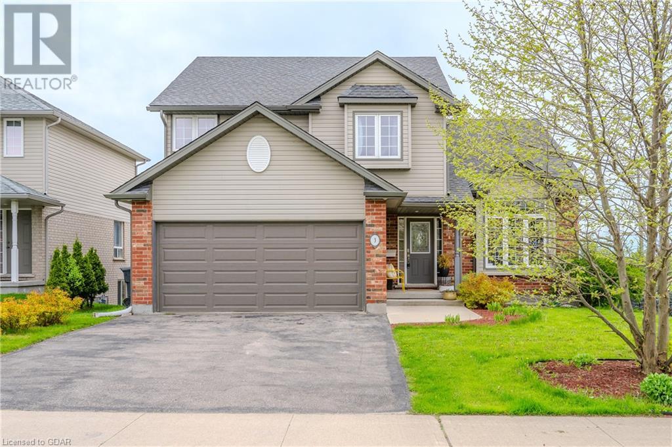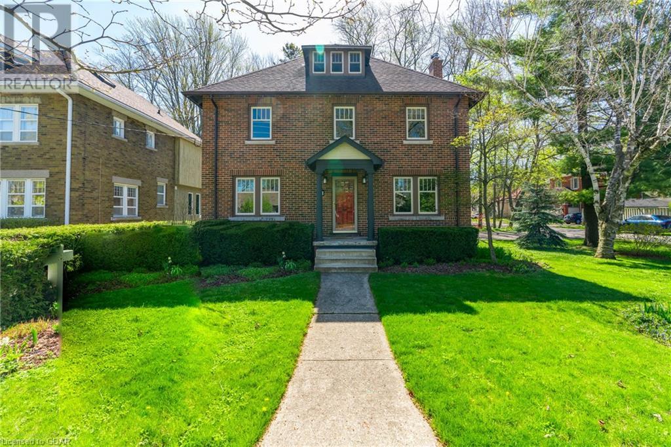
House2Home Realty | Keller Williams Golden Triangle Realty Inc.
Phone: (226) 989.2967
85 River Valley Drive
Kitchener, Ontario
Welcome to 85 River Valley Dr., a true gem, located in Kitchener’s prestigious Hidden Valley. This home features 5,630 sq. ft. of finished living space with a total of 6 bedrooms and 5 1/2 bathrooms. This home is suited for multi Family use and has been built with quality material and attention to detail by Euro Custom Homes Inc. As you step through the front door, you'll be immediately captivated by the elegance of 10 foot coffered ceilings which add an air of sophistication to the generous living space. The main floor consists of a custom chef's kitchen, complete with granite countertops, high end stainless appliances and a butler's pantry, that connects the kitchen to the spacious dining room. The chef’s kitchen, with large dining area, overlooks the patio and rear yard, and is open to the family room, creating an inviting and functional space for family gatherings and entertaining. A main floor office, powder room and laundry/mud room complete this level. On the Second Floor you have 9 foot Ceilings and 4 generously sized bedrooms, each featuring its own ensuite bath and a second office. This home ensures comfort and privacy for every member of the household, blended or multigenerational family, or those looking for space to grow. The Basement is currently being finished with heigh ceilings, oversized windows, a large rec room, 2 bedrooms and a Bathroom. Contact us today for your private tour and experience the very best that Hidden Valley has to offer. This location ensures easy access to all essential amenities and is just a few minutes away from Highway. (id:46441)
596 Blair Creek Drive
Kitchener, Ontario
Embrace the pinnacle of luxury living in the heart of Kitchener's coveted Doon South neighbourhood, where 596 Blair Creek Drive stands as a testament to refined elegance and modern comfort. This exceptional semi detached home, boasting over 3,000 square feet of meticulously crafted living space, is a sanctuary of sophistication. Step into a world of unparalleled opulence as you enter the main floor, where an open-concept layout sets the stage for seamless entertaining and everyday living. The kitchen is a chef's dream, adorned with stunning white cabinetry, glimmering quartz countertops and stainless steel appliances. A spacious island beckons gatherings, while a dedicated dining area offers the perfect setting for intimate family meals. The adjacent living room boasts great views of the incredible yard, making it the ideal space to unwind and relax in style. Venture upstairs to discover a haven of relaxation and tranquility, where four bedrooms await. The primary suite is a retreat unto itself, complete with a generous walk-in closet and an ensuite bathroom adorned with a soaker tub and shower. An additional living space provides ample room for leisure and entertainment, ensuring every moment is infused with comfort and joy. Descend to the fully finished basement, where a massive rec room awaits, offering endless possibilities for recreation and relaxation. A third full bathroom adds convenience and versatility to this already impressive space. Beyond the confines of this exquisite abode lies a world of convenience and charm. Close proximity to excellent schools, parks, trails, and an array of amenities ensures that every need and desire is effortlessly met. With great restaurants and shopping just moments away, this home offers the epitome of modern living. Don't miss the opportunity to make this remarkable residence your own. (id:46441)
4072 Canby Street Street
Beamsville, Ontario
Step into luxury living at 4072 Canby Street! This stunning three-story Cachet townhome, built in Oct 2019, is a sanctuary of style and comfort. Enjoy an abundance of natural light flooding through every corner of this exquisite property, creating a warm and inviting atmosphere. On the main floor, discover convenience and elegance with a large main closet and storage space, complemented by soaring high ceilings for an airy feel. The second floor is designed for seamless living, featuring a spacious living room, family/dining area, and a modern kitchen with ample counter and cupboard space. Step out onto the balcony and savor the serene neighborhood views. Retreat to the third floor oasis, where the impressive primary bedroom awaits with a generous walk-in closet and a luxurious five-piece ensuite bathroom. Two additional bedrooms, a three-piece bathroom, and a laundry closet ensure comfort for the whole family. The lower level offers versatility with a fourth bedroom, perfect for guests or in-laws, and a great room that transitions effortlessly to the backyard, creating the ultimate indoor-outdoor living experience. Additional features include a 200 Amp electrical panel, an unfinished basement awaiting your personal touch, upgraded large basement windows, utility sink, high ceilings, and a rough-in for a bathroom in the basement, complete with a cold cellar. (id:46441)
22 Liverpool Street
Guelph, Ontario
A great opportunity to own a home on one of the most desirable streets in downtown Guelph. Located just a few steps from Norfolk St, 22 Liverpool is a residentially zoned home (RL1) with some great commercial uses. Currently used as an office downstairs and a renovated two bedroom rental upstairs, this home offers so many options for the new owner. The charm of this century home starts at the front with large mature trees and beautiful architectural design. The front door leads to up to the two bedroom apartment that underwent a significant renovation in the past decade. Tastefully updated, this self contained unit also has its own laundry and parking. At the side of the home is an entrance to an office, with both a reception area and large front office. This could either be used for many of the permitted R1L uses (ask your realtor for the options) or converted back to a residential space. There is ample parking on site for up to 12 cars in the driveway and side. Recent updates include new windows/ soffit/ fascia (2020), new carpet, paint and some appliances, new paved driveway (2019) (id:46441)
22 Liverpool Street
Guelph, Ontario
A great opportunity to own a 2 unit, separately metered residentially zoned home on one of the most desirable streets in downtown Guelph. Located just a few steps from Norfolk St, 22 Liverpool has RL1/ R1B zoning with some great commercial uses. Currently used as an office downstairs and a renovated two bedroom rental upstairs, this home offers so many options for the new owner. The charm of this century home starts at the front with large mature trees and beautiful architectural design. The front door leads to up to the two bedroom apartment that underwent a significant renovation in the past decade. Tastefully updated, this self contained unit also has its own laundry and parking. At the side of the home is an entrance to an office, with both a reception area and large front office. This could either be used for many of the permitted R1L/R1B uses (ask your realtor for the options) or converted back to a residential space. There is ample parking on site for up to 12 cars in the driveway and side. Recent updates include new windows/ soffit/ fascia (2020), new carpet, paint and some appliances, new paved driveway (2019) (id:46441)
95 Loggers Grove
London, Ontario
Welcome to 95 Logger Grove, where luxury meets simplicity in every corner. This home is meticulously designed to offer you the best of comfort and style. With 2.5 sleek washrooms spread across different levels and three cozy bedrooms upstairs, it's a place where relaxation comes naturally. The main floor boasts an inviting open layout that seamlessly combines beauty and functionality. Natural light floods the spacious living room through large windows, and a patio door leads to a peaceful backyard retreat. Downstairs, you'll find even more space to unwind or entertain, with a stylish bedroom and a chic full washroom. Plus, there's an exciting flooring update throughout the house, adding a touch of modern elegance. Situated near popular spots like the Curinga Italian Canadian Sport Club and East Park London, this home offers a vibrant lifestyle. And with easy access to the 401, downtown, shopping, and the YMCA, convenience is always at your fingertips. Don't miss out on this incredible opportunity to make this your new home sweet home! (id:46441)
224 Britton Place
Kitchener, Ontario
Welcome to 224 Britton Place, a cozy haven situated in the vibrant heart of Kitchener, Ontario, offering an ideal setting for families of all ages to flourish together! This home is nestled at the end of a quiet Court, with easy access to an array of fantastic amenities and green space! As you step inside, you're welcomed by a spacious entryway leading to a warm and inviting living and dining area, perfect for quality family time. The kitchen is flooded with natural light from large windows, creating a cheerful atmosphere for family gatherings and culinary adventures. Moreover, enjoy the convenience of a practical two-piece bathroom, enhancing the comfort of everyday life. Venture upstairs to discover a large primary bedroom featuring a large walk-in closet, providing ample storage space. Two additional bedrooms and a 3-piece bathroom are accompanied by laundry facilities on the same floor, adding to the practicality of the layout. The basement offers even more versatility with its spacious walk-out layout, perfect for accommodating multi-generational living arrangements. Complete with a wet bar and fridge, bedroom, bathroom, and private access, creating a potential space for an inlaw suite, to enjoy privacy and independence. Outside, the expansive backyard beckons with plenty of room for picnics, and outdoor fun for everyone. Take in the elevated views of the surrounding community while envisioning the endless possibilities for this space. Reach out today for more info! (id:46441)
540 Nathalie Crescent
Kitchener, Ontario
Situated in Kitchener’s most sought after new subdivision in the TRUSSLER WEST neighborhood, this 4 bedroom, 3.5 bathroom ARTISAN MODEL HOME set on a premium lot & built by Activa Homes offers a Net Zero Ready concept plan and exudes functionality and pure craftsmanship throughout. Enter the COVERED ENTRANCE PORCH from the contemporary elevation facade and you are greeted with sightlines from the foyer overlooking the EXPANSIVE LIVING AREA. The main floor adorns 10FT CEILINGS with 8ft interior doors & trim and an abundance of windows which beam natural light throughout the main floor. The living room sets the stage with VINYL PLANK FLOORING and views of the open concept kitchen nearby. Tile backsplash & quartz countertops along with stainless appliances including an induction cooktop and built-in oven & dishwasher make for great culinary decisions here. The adjacent dining room is the ideal space for entertaining with wide slider doors leading to the future deck & fenced yard. Ascend the OAK RAILINGS with wrought iron pickets on hardwood stairs to the upper floor where you are greeted with 9ft ceilings. The primary bedroom features a LUXURIOUS 5 PC ENSUITE that offers a stand alone tub, glass enclosed shower and a dressing room. 3 additional bedrooms, with one that boasts a 3pc ensuite bathroom with access to your PRIVATE BALCONY, a full 5pc family bathroom along with an office nook/den complete this floor. The unspoiled basement level is the ideal space for a future potential of additional living quarters with the side separate entrance leading into the lower level. Access to the 2 car garage from the mud room and a 2pc powder room complete the main floor living area. Trussler West is where the feeling of ‘home’ will extend beyond your front door with intimate streetscapes, neighbourhood parks, picturesque walking trails and easy highway access within just minutes from Sunrise Shopping Centre, The Boardwalk, hiking trails, major highways, schools and more. (id:46441)
29 Bridlewood Drive
Guelph, Ontario
Unmatched Curb Appeal in the Woodland Glen area, this picturesque 4 bedroom home built by a renowned custom builder, has room for the entire family and more with 4151sqft finished living space. Prestigious curb lined 66ft W lot is professionally landscaped. Double front doors, situated on a wide covered front porch, overlooks this family friendly neighbourhood. Oversized Foyer, note the Vaulted Ceilings, Wide Staircasing to the 2nd floor amazing Centre Hall Plan! Spacious main floor Family Room, Woodburning Fireplace, and Wood Beamed Ceiling, patio doors to expansive deck. Large Bay windows in living room adjacent to the large Dining room for family gatherings entertaining for the holidays? Eat in kitchen with Granite Countertops, built in appliances, including new Wall Oven and Cooktop, walk out garden door to three tiered Deck. Looking out from the kitchen is a private Fenced Yard, featuring an adorable Potters Shed which easily converts to a child’s Playhouse. Primary second floor bedroom features 5pc ensuite, 2 additional large bedrooms, one 4pce bathroom with skylight for the kids and a 4th bedroom/Bonus room over 320sqft with a large walk-in closet. Main floor 1/2 bath, Laundry Room, and walkout to 2 1/2 Car Garage with Newly Epoxy floors, two windows, Work Bench and opens to a Hardscaped Patio and fenced back yard. The Basement is finished with a large Family Room and Wet Bar, wood burning floor to ceiling brick Fireplace, 4 pce bathroom and Cold room. The unfinish area in the basement offers many ideas, including the possibility of further development. Home available for immediate possession, move in ready. Minutes to the Hanlon expressway, 401, U of G and 1 minute walk to Woodlawn glen park. AAA location, the home has many impeccable finishes Newer hard wood floors. Wood trim and doors, Shopping, Parks, YMCA, local cuisine are minutes away. Call for your private showing. (id:46441)
Lot 496 N 5 Road
Conestogo Lake, Ontario
Welcome to your slice of lakeside paradise! Nestled in the heart of tranquility, this classic A-frame cottage exudes timeless charm and modern elegance, beckoning you to create lasting memories with family and friends. This waterfront retreat boasts an unrivaled location on the deep river side of Lake Conestogo. Immerse yourself in the thrill of wakeboarding and water skiing, or indulge in the peaceful serenity of early morning fishing against the backdrop of a breathtaking sunrise. Thoughtfully updated and meticulously maintained, this grand dame of the lake showcases a seamless blend of traditional allure and contemporary convenience. Beautifully updated to include a custom kitchen with stainless appliances, luxury vinyl flooring, fireplace, floating boat dock, 12’ x 18’ shed with hydro and concrete pad and much more. Step onto one of multiple levels of expansive decks, where panoramic views of the glistening waters await. Don't miss your chance to claim ownership of this little piece of heaven. Your lakeside retreat awaits – seize the moment and make it yours today! (id:46441)
3 Creekside Drive
Guelph, Ontario
Discover your dream home at this captivating 6-bedroom residence in the desirable east end of Guelph. Featuring four generously sized bedrooms on the main levels and two additional bedrooms in a luminous, walk-out basement, this home offers ample space for family, guests, and all your lifestyle needs. Ideal for remote workers, fitness enthusiasts, or hobbyists, the layout provides numerous rooms that can be customized to suit your every requirement. The main floor is elegantly adorned with stylish accent walls and expansive living areas, presenting a blend of sophistication and comfort. The seamless flow from the open-concept kitchen into the family room, or the adjoining dining and living room areas, creates the perfect ambiance for hosting gatherings or enjoying peaceful solitude. The basement is not only spacious but also primed for conversion into an independent apartment, adding flexibility and potential income to this already attractive property. Situated in a prime location, the home is just a short walk from top-rated schools, the local library, scenic walking trails, and convenient public transit links. This property isn’t just a house—it’s the perfect backdrop for your life’s next chapter, and it's eagerly awaiting your visit. (id:46441)
30 Dean Avenue
Guelph, Ontario
Welcome to 30 Dean Ave, where the heartbeat of Guelph's cherished Old University neighbourhood sets the rhythm for a truly remarkable living experience. As you step inside, you'll immediately feel the charm of the classic arched doorways, frosted glass doors and windows, and original wide trim. Follow the warm hardwood floors as they guide you through the inviting main-floor living space, seamlessly connecting to the updated kitchen and cozy family room. Upstairs, you'll find three spacious bedrooms and a beautifully updated bathroom, with a bonus loft area perfect for an extra bedroom, a playful kids' haven, a teenager's retreat, or a private guest escape. Downstairs, you'll discover a versatile space awaiting your vision. Transform it into an additional bedroom, a rec room for extra living space, or unleash your entrepreneurial spirit with a perfect home office setup—the possibilities are endless. Step outside, and you're surrounded by the serene beauty of Guelph's Old University neighbourhood, with its lush greenery and relaxed atmosphere. The backyard is your own private oasis, with mature trees and colorful perennials providing the perfect backdrop. Plus, you're just a short walk from downtown and the University of Guelph. With many major updates taken care of, you can move in with peace of mind and truly make this house your home on Dean Ave—a testament to Guelph's rich history and a symbol of its best qualities. Don't miss out on the chance to be part of this vibrant community. (id:46441)

