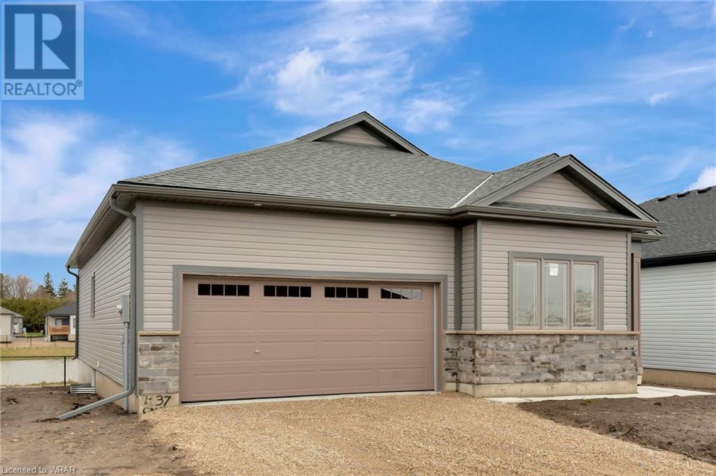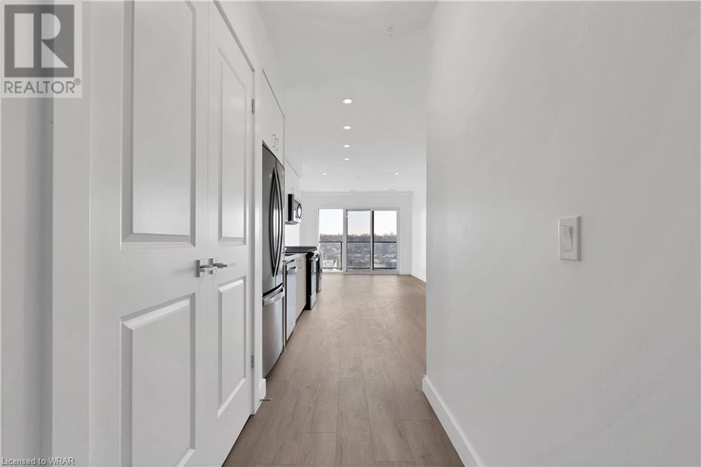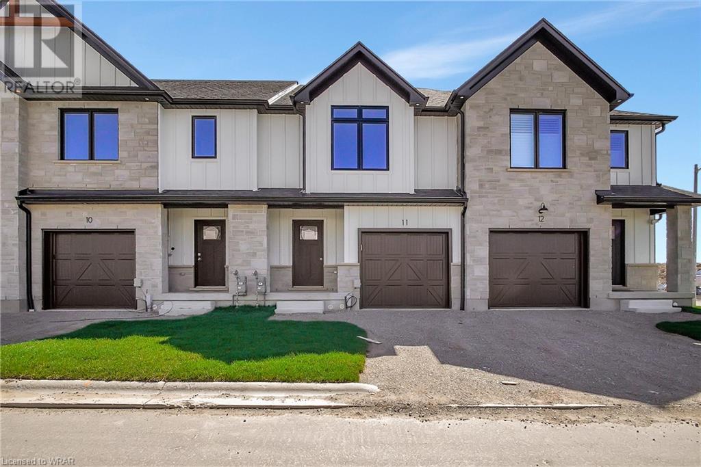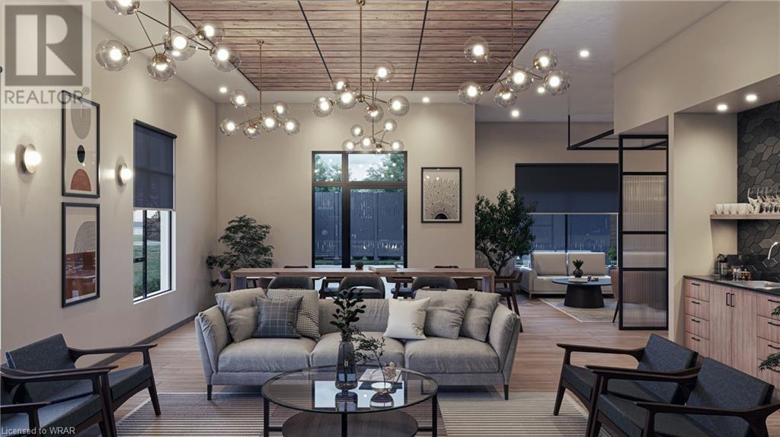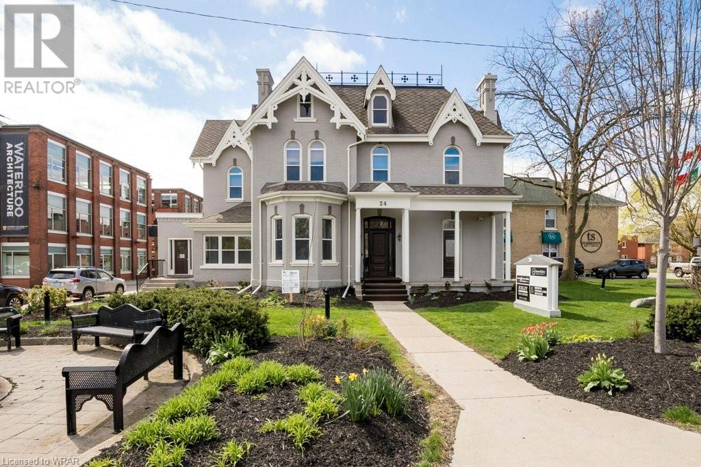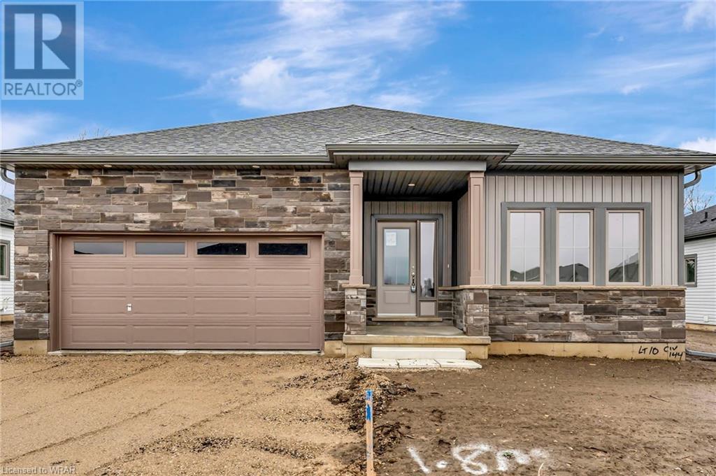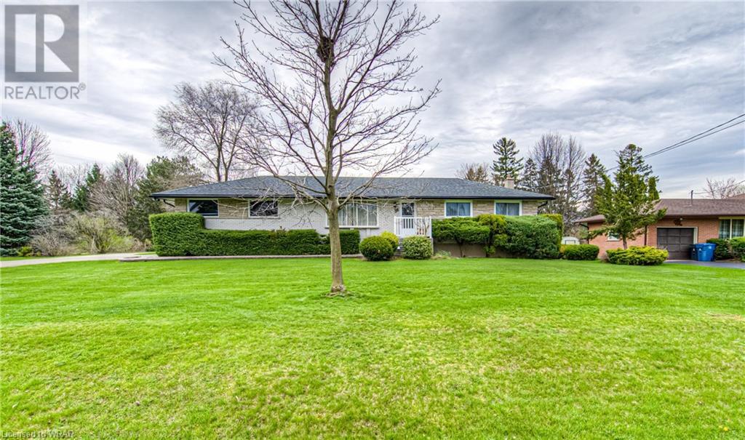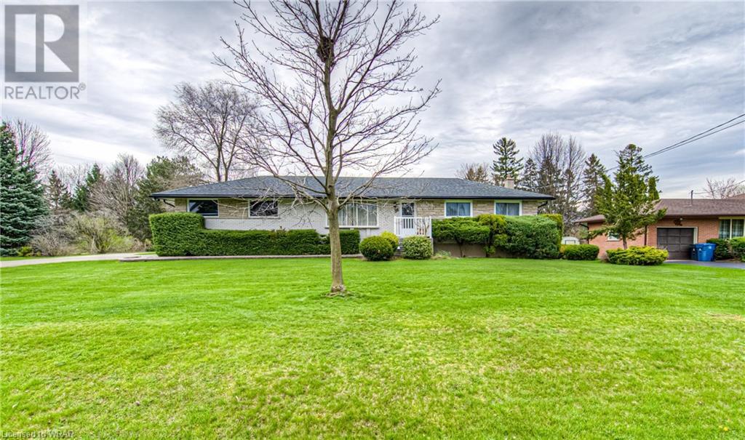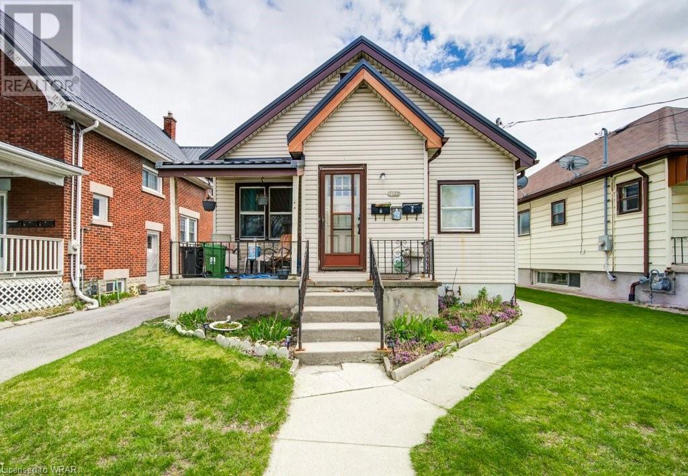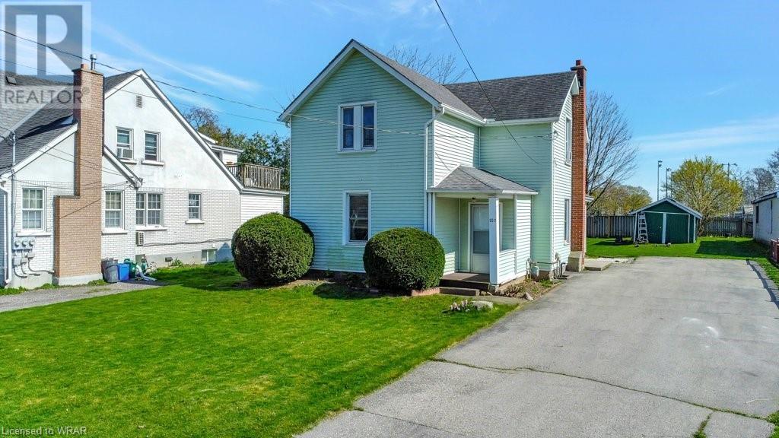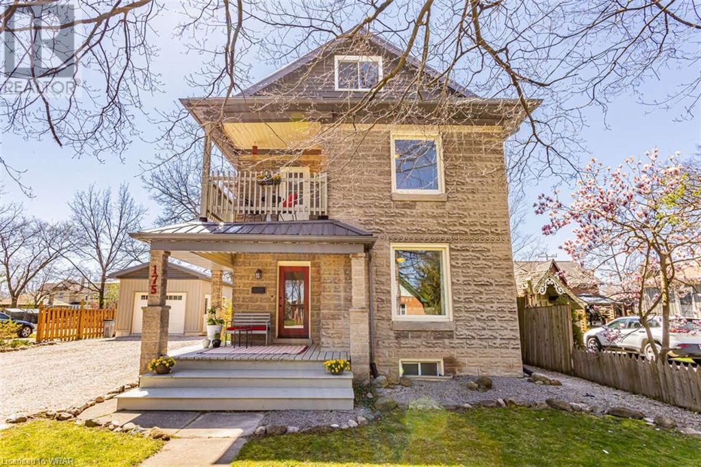
House2Home Realty | Keller Williams Golden Triangle Realty Inc.
Phone: (226) 989.2967
126 Saunders Street
Atwood, Ontario
Welcome to 126 Saunders Street, a brand new luxury single detached home brought to you by Reid’s Heritage homes and nestled within the new Atwood Station Community! Step inside and be greeted by soaring 9’ ceilings that create an immediate sense of space and elegance. The tastefully chosen engineered hardwood floors seamlessly flow throughout the foyer, great room, kitchen, and dining areas, adding an element of warmth and luxury to the home. The bright open concept layout enhances the natural light, making the home feel even more spacious and inviting. This Baker model design lends itself perfectly to both entertaining and everyday living, allowing for seamless transitions between rooms. Featuring two spacious bedrooms, this home offers a comfortable retreat for all. The primary bedroom boasts its own ensuite bathroom, complete with a modern walk-in glass shower, providing both convenience and a touch of luxury. With a generous 1395 square feet of living space, this home offers the perfect blend of functionality and style. Don't miss the opportunity to make this brand new luxury home in the Atwood Station Community your dream home. Contact us today to schedule a viewing and experience the epitome of modern living! (id:46441)
15 Glebe Street Unit# 1405
Cambridge, Ontario
STUNNING ONE BEDROOM CONDO WITH PARKING IN THE GASLIGHT DISTRICT! Welcome to 1405 - 15 Glebe St nestled in the heart of Downtown Galt. Inside, the unit impresses with its smooth 9-foot ceilings and upscale finishes. The kitchen is spacious and modern, featuring sleek cabinetry, designer hardware, quartz countertops, a stylish tile backsplash, and stainless steel appliances. An open-concept layout connects the kitchen seamlessly to the living room, ideal for hosting gatherings. Floor-to-ceiling windows flood the space with natural light and grant access to a sizable balcony offering picturesque views of the Grand River, Gaslight Square, and historic churches. The bedroom comes complete with a generous walk-in closet and a private balcony. Additionally, the bathroom conveniently houses the laundry facilities. Residents of the building can enjoy amenities such as a fitness room, games room, and rooftop terrace equipped with a fire pit, seating areas, and BBQ space. Situated in the heart of historic downtown Galt, the Gaslight District is a lively center for residential, commercial, retail, art, dining, and community activities. Embrace the vibrant lifestyle and all that this remarkable community has to offer by making the Gaslight District your new home! (id:46441)
30 Queensland Road Unit# 522
Stratford, Ontario
Experience contemporary condominium living near the heart of Stratford at Unit 522, 30 Queensland Rd. This pristine 2-bedroom residence offers 1054 square feet of inviting living space, complemented by a suite of desirable features and amenities to enrich your lifestyle. Step into this luminous condo to find an open-concept design optimizing both space and practicality. The living area is ideal for unwinding or entertaining, seamlessly connected to the balcony for enjoying neighborhood vistas. The modern kitchen is a chef's haven, boasting sleek cabinetry, stainless steel appliances, and a convenient double sink. Retreat to the serene primary bedroom, complete with ample space and a 3-piece ensuite bathroom. The secondary bedroom offers generous storage and expansive windows. Enjoy access to various building amenities, including secure bike storage, a fitness center, and a party room for social gatherings. Nature enthusiasts will delight in the nearby dog park and trails, perfect for leisurely strolls or energetic walks with furry companions. Nestled in a vibrant locale, this condo provides effortless access to shopping, dining, and entertainment. Whether exploring local attractions or commuting to work, everything you need is mere minutes away. Don't let this opportunity pass to experience the epitome of modern condo living. Schedule a showing today and make Unit 522 at 30 Queensland Rd your new Stratford abode. ***Renderings for illustrative purposes only*** (id:46441)
40 Bastien Street Unit# 11
Cambridge, Ontario
CHARMING FAMILY TOWNHOME IN EAST GALT! Welcome to 11-40 Bastien St, a brand new family townhome offering contemporary elegance and convenience in a vibrant neighborhood. This townhouse boasts a generous floor plan designed for comfort and functionality. With abundant natural light and airy interiors, every corner exudes a welcoming ambiance.The heart of the home awaits in the sleek and stylish kitchen, boasting contemporary cabinetry, stainless steel appliances, tile backsplash, and plenty of quartz counter space for meal preparation. Relax and unwind in the open concept living and dining rooms, perfect for lounging with family or entertaining guests and featuring a fireplace. Retreat up the oak stairs to the serene bedrooms, each offering ample closet space and large windows that fill the rooms with natural light. The master suite features a walk in closet and a 4 piece ensuite bathroom, providing the perfect place to unwind after a long day. Situated in a family-friendly neighborhood, this home is conveniently located close to schools, parks, shopping, and dining options. Enjoy easy access to major highways for commuting to work or exploring the surrounding area. Don't miss your chance to make this charming family home your own. Schedule a showing today and experience the warmth and comfort that 11-40 Bastien St has to offer. (id:46441)
30 Queensland Road Unit# 309
Stratford, Ontario
MODERN CONDO LIVING IN STRATFORD! Welcome to Unit 309 at 30 Queensland Rd, a stylish and contemporary condominium located near the heart of Stratford, Ontario. This immaculate 1-bedroom unit offers 748 square feet of comfortable living space, along with a range of desirable features and amenities to enhance your lifestyle. Step inside this bright and airy condo to discover an open-concept layout that maximizes space and functionality. The living area is perfect for relaxing or entertaining, with easy access to the balcony where you can enjoy views of the surrounding neighborhood. The modern kitchen is a chef's dream, featuring sleek cabinetry, stainless steel appliances, and a convenient double sink. Retreat to the tranquil bedroom, which offers plenty of space and includes a large window to let in natural light. Unwind at the end of the day and recharge for tomorrow's adventures. Enjoy access to a range of amenities within the building, including secure bike storage, an exercise room to keep fit, and a party room for hosting gatherings with friends and neighbors. Nature lovers will appreciate the proximity to a nearby dog park and trails, perfect for leisurely strolls or energetic walks with furry companions. Situated in a vibrant neighborhood, this condo offers easy access to shopping, dining, entertainment, and other amenities. Whether you're exploring the local attractions or commuting to work, everything you need is just minutes away. Don't miss out on the opportunity to experience modern condo living at its finest. Schedule a showing today and make Unit 309 at 30 Queensland Rd your new home in Stratford. **Renderings for demonstration purposes only** (id:46441)
24 Queens Square
Cambridge, Ontario
Nestled in the vibrant heart of downtown Galt, this stunning two-story building presents a unique opportunity for investors and entrepreneurs alike. Located adjacent to the prestigious University of Waterloo School of Architecture, and within walking distance to the bustling Gaslight District and the popular Hamilton Family Theatre, this property is surrounded by the stunning architecture of older churches, adding to its historic charm. It is also just steps away from the Cambridge Library, enhancing its appeal with easy access to valuable resources and community services. Currently operating as a thriving business centre, the building features up to 15 separate units, making it a versatile space ideal for both budding startups and established enterprises. Each unit is designed with functionality in mind, offering flexible spaces that can adapt to a variety of business needs. Zoned C1RM1, the property affords a multitude of uses, including retail, office space, and service industries, allowing for a tailored approach to business development. Its proximity to local amenities such as shops, cafes, cultural landmarks, and entertainment venues like the Gaslight District and Hamilton Family Theatre, further enhances its attractiveness to potential tenants seeking convenience and exposure. Highlights of this property include: High visibility in a high-traffic area, Versatility with 15 potential income-generating units, Broad zoning possibilities catering to a range of business ventures This property is an excellent investment for those looking to capitalize on the continuous growth and development of the Galt area. A rare find, this building offers both the charm of a historic district and the entrepreneurial spirit of a modern business hub. The seller is willing to entertain a VTB first mortgage, 65% LTV at 3.99% for 1 year. (id:46441)
144 Ellen Street
Atwood, Ontario
Welcome to 144 Ellen St, nestled in the vibrant Atwood Station Community! The Arthur model offers an ideal layout for both entertaining and everyday living, ensuring smooth transitions between spaces. Upon entering, you'll be greeted by soaring 9’ ceilings that impart a sense of openness and sophistication. Engineered hardwood floors flow seamlessly throughout the foyer, great room, kitchen, and dining areas, imbuing the home with warmth and refinement. The bright, open-concept design amplifies natural light, enhancing the spacious and welcoming atmosphere. With three ample bedrooms, including a primary suite with its own ensuite featuring a modern walk-in glass shower, this home provides a cozy retreat for both residents and guests. Boasting 1602 square feet of living space, this residence strikes the perfect balance between functionality and elegance. Step outside onto the covered deck off the kitchen, offering an ideal spot to savor your morning coffee or unwind at day's end. Don't let the chance slip by to make this brand-new luxury home built by Reid's Heritage Homes your own. Contact us today to schedule a viewing and discover the epitome of contemporary living! (id:46441)
36 Ridgeway Avenue
Guelph, Ontario
Discover an exceptional opportunity within the mature south end neighborhood located on what used to be a quaint and sleepy subdivision with this half-acre property, The brick bungalow is ready for your contemporary vision with the existing structure providing a solid foundation to build upon . With recent RL-1 zoning changes geared towards infill and development, this land holds immense potential for transformation into a modern residential enclave. . Embrace the possibilities and seize this prime parcel for your next venture in dynamic urban living. (id:46441)
36 Ridgeway Avenue
Guelph, Ontario
A rare and exciting opportunity presents itself at 36 Ridgeway Ave! A half-acre property in the south end with an elegant brick bungalow offers a fantastic canvas for someone with a contemporary vision. With recent zoning changes, the possibilities for this property seem endless, making it a true gem for the right buyer. The home itself boasts desirable features such as three bedrooms, two bathrooms, a main floor family room with a fireplace, an impressively large garage, and even a finished basement with a rec room. These features provide a solid foundation for customization and enhancement according to the new owner's preferences. With its spacious lot and existing amenities, this property offers the chance to create a truly unique and modern living space. Whether you're looking to renovate, expand, or simply put your own personal touch on the existing structure, this property promises boundless potential for realizing your vision. (id:46441)
1121 Trafalgar Street
London, Ontario
Fantastic investment opportunity! This triplex is located in the heart of Old East London with happy tenants. Features include a fenced yard, parking in the back alley for 4 cars, on-site laundry, and all units come equipped with fridges and stoves. Don't miss out on this great opportunity! (id:46441)
103 Elliott Street
Cambridge, Ontario
Attention investors or Buyers looking for a mortgage helper. This well located legal non-conforming duplex sits on a generous 57' x 160' lot backing onto city parkland. This ideal East Galt location provides easy access to transit, great proximity to parkland, schools, the Historic Downtown core and the Gas Light district. Make this your home and reap the benefits of an income stream or consider co-ownership. Set your own rents and choose your own tenants .The lot size provides lots of opportunity to expand or re-develop. Separate water meters and hydro meters plus two owned hot water tanks. Ample parking on the double wide paved drive for several vehicles. Be sure to consider this well maintained property. (id:46441)
175 Broadway Street
Parkhill, Ontario
For more info on this property, please click the Brochure button below. Fall in love! This beautiful three-story century home is in an idyllic small town with a fantastic location - 15min to Grand Bend beach, 30min to London, 45min to the U.S. Everywhere is walkable - 2 grade schools, a high school, a vibrant Main Street, an arena/community centre, a YMCA, a library, a park with a splashpad, and trails. Lovingly updated, this home has original solid wood baseboards, trim work, wood doors, and hardwood floors. Walk up to the beautiful covered porch and the entrance leads to a spacious living room, a dining room with a wood burning fireplace, and an open kitchen with a delightful view of the backyard. The main level also boasts an office/den space, a three-piece bathroom, and mudroom leading through to the side entrance. The upper level of the home offers 4 bedrooms with plenty of closet space, a four piece bathroom, and a charming private balcony. The third level has been finished and is the perfect space for a get away with a bedroom and sitting area. This home would work well as a multi-generational home or potential rental. In the backyard there are plenty of trees, gardens, and a tree house providing a picturesque space to relax. The property also includes a detached single car garage/workshop and a driveway for up to 4 cars. Concrete countertops, centre island, over looks backyard to the kitchen description, pocket doors & overlooks front yard to the living room description, fireplace to dining room, picture window to master bedroom. (id:46441)

