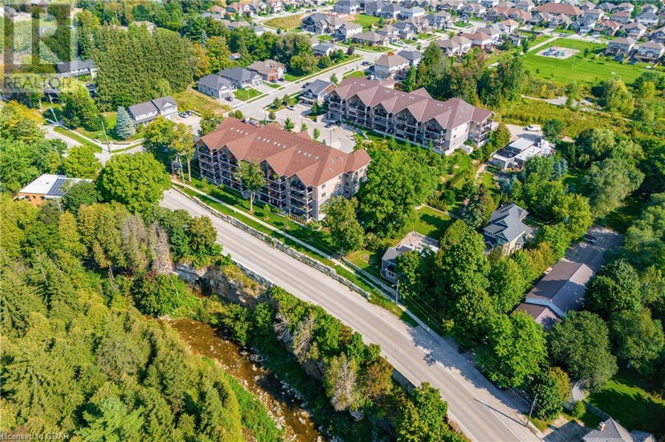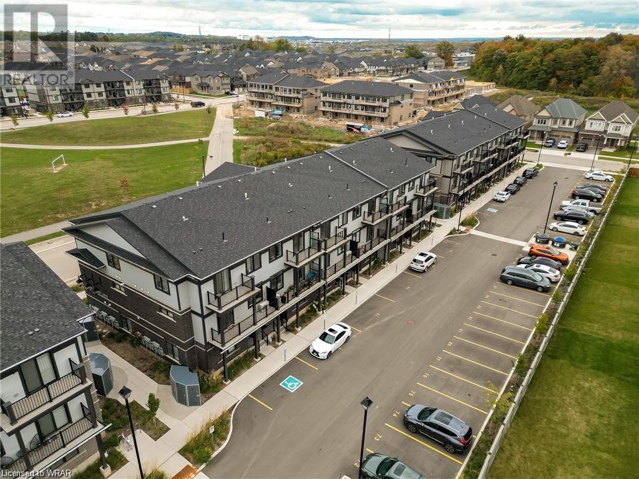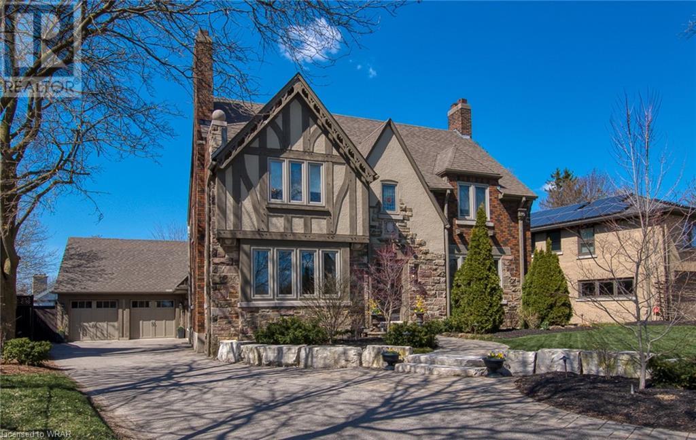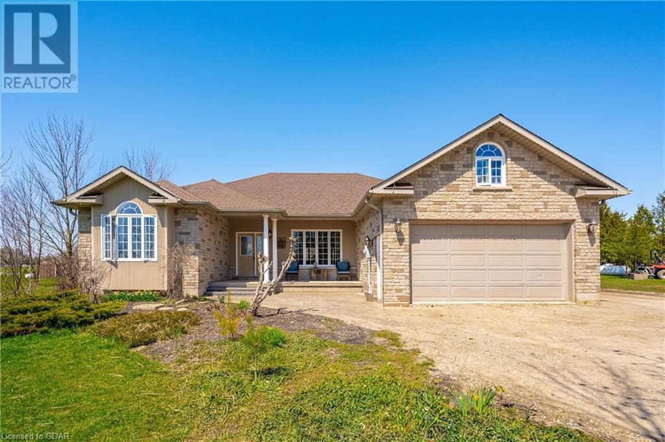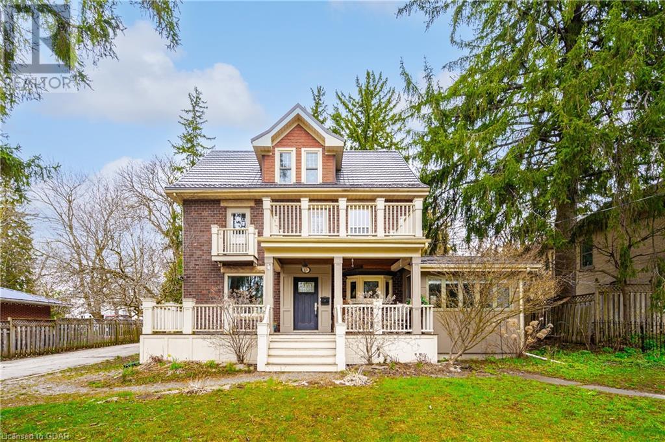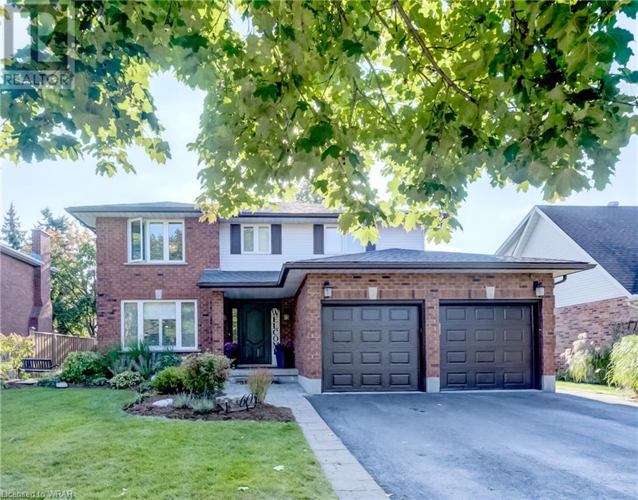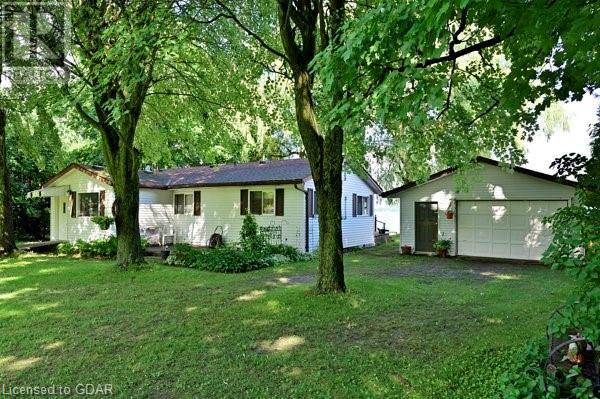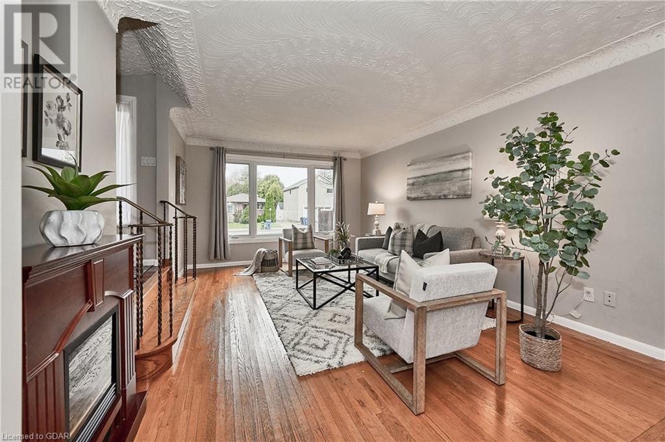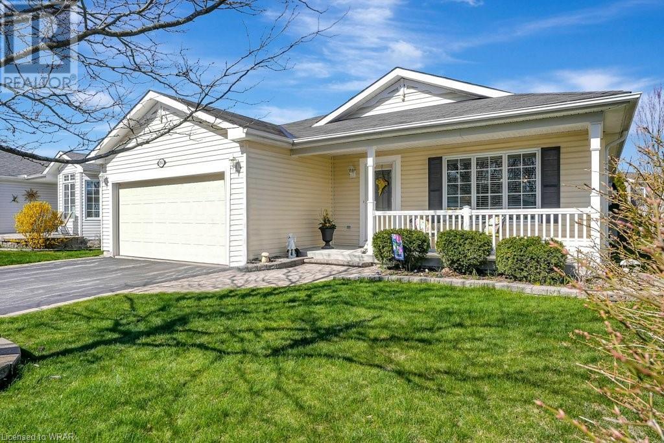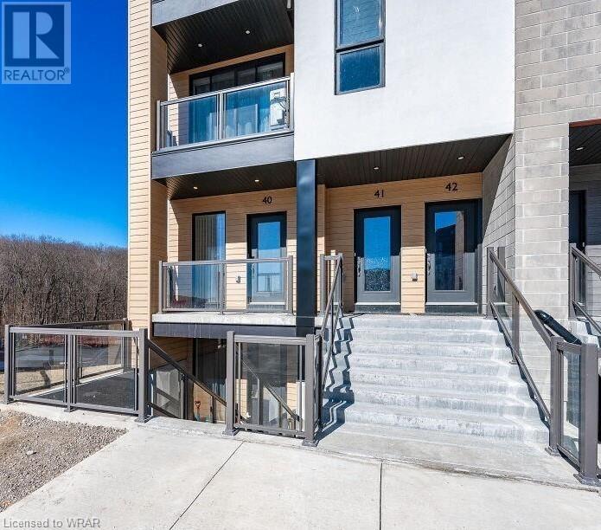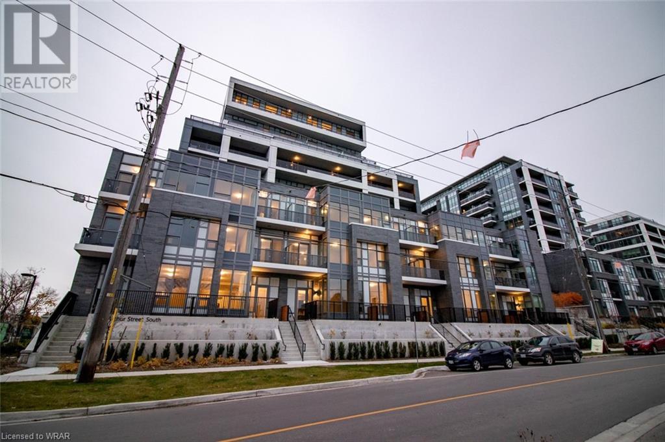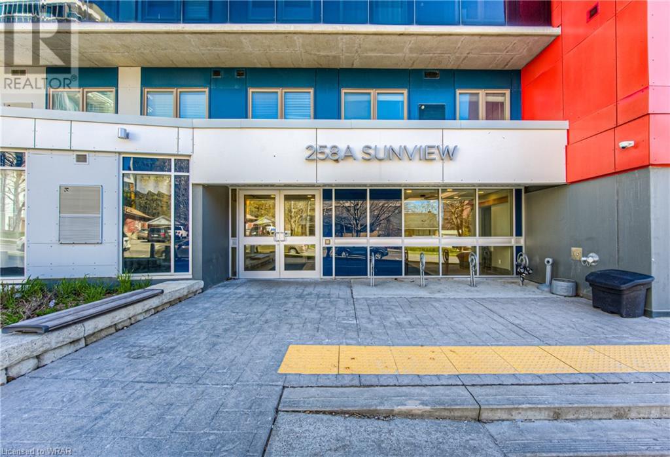
House2Home Realty | Keller Williams Golden Triangle Realty Inc.
Phone: (226) 989.2967
23 Stumpf Street Unit# 203
Elora, Ontario
Welcome to Elora Heights. Luxurious finishes throughout this beautiful condo - including upgraded flooring, granite counters and walk-in glass shower in the spacious master ensuite. One large primary bedroom plus den ( or possible 2nd bedroom) , two full bathrooms, in-suite laundry and TWO (2) heated UNDERGROUND parking spots. Enjoy the views from your private oversized balcony, a perfect place to enjoy your evening and watch the sunset. Building amenities include a gorgeous lobby lounge area, well appointed party room as well as an exercise room. All of this within walking distance of Downtown Elora shops, cafes, and restaurants as well as the Grand River, parks and walking trails. Great layout. Be sure to check out the online floorplans and virtual tour. Book your private showing today. (id:46441)
200 Wheat Lane
Kitchener, Ontario
Urban Towns By Wallaceton Homes Features 2 Br 3 Wr, 1225 Sqft, Open Concept Floorplan With Sundrenched Views Facing A Natural Parkette Area In One Of The Most Sought-After Communities Of Kitchener Towards Huron Park, S/S Kitchen Appliances, Modern Backsplash, Large Center Island Overlooking The Living Area! Tenant To Pay Gas, Hydro, Water & Water Heater Rental. 1 Surface Parking Spot Included. Don't Miss This Opportunity! (id:46441)
168 John Street W
Waterloo, Ontario
This iconic Westmount home, situated in Waterloo’s most desirable location is ready for its next owner. Classic Tudor on almost 1/3 acre lot is perfectly poised on a tree-lined street complete with a boulevard. Blending old-world charm and modern amenities this is one you don’t want to miss. Boasting 3,800+ square feet of living space above grade, this 4 bedroom, 4 bath is perfect for your family. You will be sure to fall in love the backyard oasis that offers a new salt-water swimming pool, completed by Custom Spaces, that can be controlled from your phone. The pool's padded steps are perfect for lounging and the fountain is the best to jump from (if you ask the kids!). Golf chipping/ putting green, built in Imperial Gas BBQ, covered patio with sound system and TV, landscape lighting and nine zone irrigation system. Plus, still lots of meticulously maintained lawn for the kids to play. With 3+ garages (2 almost tandem deep) it is a car enthusiast’s dream or let the kids play hockey with boards and powered shooting net. A kitchen (completed by Polwood custom cabinets) designed for the chef in you boasts high end Italian appliances, granite counters, centre island with breakfast bar, temperature controlled tower wine fridge, in-ceiling speakers and butler’s area with separate keg tap, an additional beverage fridge and additional built ins. A sunken mudroom with built ins ensures there is plenty of room for the everyone to clean off from outside and keep the family organized. The 3rd floor offers wonderful extra living space, playroom or even extra bedroom. The primary bedroom boasts some rare finds in a home from this vintage - ensuite bath with double vanity and a walk-in closet of your dreams with centre island. Five zone Lochinvar boiler system (2022) and even central air from a separate HVAC system. Don’t miss out! (id:46441)
7456 Wellington Road 11
Mapleton, Ontario
Country Oasis Awaits! Nestled on 5.64 acres of sprawling countryside, this exquisite property offers a rare opportunity to experience the serenity of rural living without sacrificing the convenience of city amenities. As you enter, be greeted by the grandeur of high ceilings, large windows inviting in streams of natural light and offering picturesque views of the surrounding landscape. Featuring 4 bedrooms and 4 bathrooms, indulge in the ultimate retreat within the luxurious primary suite, complete with a spa-like ensuite bathroom and a walk-in closet. Three additional bedrooms provide plenty of space for family members or guests, ensuring everyone has their own private haven to enjoy as this charming home boasts ample space for family living and entertaining. The large kitchen has plenty of cupboard space, a convenient breakfast bar and gleaming hardwood floors flowing seamlessly into the living and dining room. For those with a passion for agriculture, the property presents an ideal hobby farm setup. Imagine tending to your own livestock or cultivating your own crops on the fertile land. Complete with a hay shed, tac shed, electric fence for animals, and a chicken coop, the possibilities for self-sufficiency and sustainability are endless. The convenience of city living is within easy reach, with nearby cities just a short drive away. Yet, despite its proximity to urban centers, the property is strategically set back from the road, offering a sense of seclusion and privacy. Explore the tranquil trails that wind through the property, perfect for leisurely strolls or adventurous hikes. Additional features include a double car garage, providing ample space for vehicle storage and workshop activities. Whether you're seeking a peaceful retreat, a hobby farm, or simply a place to call home, this property offers it all. Schedule a viewing today and let your country living dreams come true! (id:46441)
115 Garafraxa Street W
Fergus, Ontario
Welcome to this stunning classic 2.5 storey Fergus home located just a short walk from downtown. As you step into the foyer you will notice the heated natural slate floors, which also run through the hallway, powder room and mudroom. Make your way into the airy family room and main floor office area with custom built-in desk. This space has a second private entrance off the front porch, ideal for operating a home based business or working from home. Custom Mennonite made crown moulding adorns the main floor which also has refinished original hardwood flooring. The bright and spacious living room and dining room both have original pocket doors, providing maximum space and visual appeal. The custom kitchen has a centre island, breakfast bar, corian countertops and stainless appliances included as well as the bonus of a walk-in pantry. Upstairs you will find 3 large bedrooms, one with a walkout to the balcony and a second with a step-out balcony. Also on this level there is a large laundry room and 4 piece main bathroom. Head up to the 3rd level and you will love the size of the huge primary suite which has a sitting area, large 3 piece en suite and huge walk-in closet. Outside boasts a very impressive front porch with tiger wood flooring and a balcony above, a detached 2 car garage, large driveway with lots of parking and a good sized backyard. Homes like this do not come along often so make your call today to schedule a private showing. (id:46441)
605 Sandringham Drive
Waterloo, Ontario
Welcome to 605 Sandringham Drive, nestled in one of Waterloo's most desirable areas. This remarkable 5-bedroom, 4-bathroom home is not to be missed. The open-concept kitchen, living area with a gas fireplace, and dining space are flooded in natural light, creating a warm and welcoming living space. Added convenience is found in the main floor laundry, making household tasks a breeze. Upstairs, you'll discover four generously sized bedrooms, including a spacious master bedroom with a stunning ensuite featuring a large soaker tub and a separate walk-in shower. The lower level offers a cozy rec-room with a gas fireplace and built-in entertainment centre, a wet bar for entertaining, an additional bedroom, and a generous 3-piece bathroom. Abundant storage space and a handy cold cellar complete the lower level. This well maintained home offers close proximity to Conestoga Mall, the LRT, easy highway access, and a plethora of dining options. It's the perfect residence that checks all the boxes for comfortable, modern living—you won't want to miss this one! (id:46441)
938 Ninth Street
Belwood Lake, Ontario
Nestled on the tranquil shores of Belwood Lake, this charming cottage offers a picturesque retreat from the hustle and bustle of everyday life. With its breathtaking views and idyllic surroundings, this property is a haven for relaxation and rejuvenation. Whether you prefer summer boating and swimming or winter ice fishing and snowshoeing, this property offers endless opportunities for outdoor recreation throughout the seasons. Situated directly on the waterfront, this cottage boasts unparalleled views of the shimmering lake and surrounding natural beauty. View it from inside with large windows that frame the stunning lake vistas and amazing sunsets. Enjoy the great outdoors from the comfort of your own backyard. A spacious deck provides the perfect setting for al fresco dining, sunset gazing, or simply unwinding with a good book. Extra large garage has room for both a car and a boat with access from both sides. Or it can be and excellent Man Cave with its own wood stove for heat. Just 10 minutes from Fergus to easily get all your summer supplies. New Fan in the kitchen, garage roof 2019. New chairs and New drapes (id:46441)
299 Metcalfe Street
Guelph, Ontario
Discover the perfect blend of comfort and functionality in this 2100 square foot, 3-bedroom, 3.5-bathroom home with a truly oversized 2 car garage and parking for 6 in the driveway! This home features a carpet-free main floor with such a great spacious layout and large rooms with plenty of windows to let the natural light in. The well-appointed kitchen with stainless appliances leads to a large dinette with access through the patio doors to the rear deck and mature yard. The expansive main floor layout allows for a separate formal living and dining room as well as a cozy family room. Upstairs you will find three generously sized bedrooms, a primary bedroom retreat complete with an ensuite bathroom and a walk-in closet. This home also offers a fully finished basement with additional living space, a full bathroom and more flex space to use as you wish. With a close proximity to schools, parks, shopping, and major transportation routes this location is ideal. Don't miss out on the opportunity to make this exceptional property your forever home. Schedule your private tour today. (id:46441)
195 Glenariff Drive
Freelton, Ontario
195 Glenariff Drive is located within the peaceful community of Antrim Glen, a Parkbridge Land Lease Community geared towards seniors. This spotless 1539 square feet bungalow invites you to experience a new lifestyle of comfort and convenience without compromise. From the welcoming front porch to the private back deck, this home has been immaculately maintained and has had several updates - most notably brand new flooring, fresh paint throughout and a brand new furnace in 2024. This former model home has many updated features including granite countertops, gas fireplace, coffered ceiling and potlights, 7'10 basement ceiling height, and double car garage with inside entry. Antrim Glen is more than just a place to live; it's a lifestyle. Residents enjoy access to an array of amenities, including a community centre, heated saltwater pool, and various organized activities that foster a lively and engaging environment. Monthly fees of $979 cover property taxes and provide unlimited access to these exceptional amenities. Visit www.parkbridge.com for more information on land lease living. (id:46441)
261 Woodbine Avenue Unit# C40
Kitchener, Ontario
Welcome to this captivating 2-bedroom, 2-bathroom bungalow-style end unit townhouse nestled in the sought-after Huron Park neighborhood. Bathed in natural light, this open-concept gem is designed for modern living without a single carpet in sight. Step into the spacious living room, an inviting space perfect for entertaining guests or enjoying peaceful evenings. Adjacent, the kitchen delights with its exquisite quartz countertops, sleek stainless steel appliances, and a generously sized island, ideal for culinary adventures or casual dining. Down the hallway awaits a well-appointed 4-piece bathroom and a convenient laundry closet complete with a washer and dryer for added ease. The primary bedroom offers a tranquil retreat with its private 3-piece ensuite bathroom and a charming balcony overlooking lush greenspace, a serene spot for your morning cup of coffee. Completing the ensemble is the ample second bedroom, versatile enough to serve as a home office or guest quarters. Plus, enjoy the convenience of 1GB Bell internet included in the lease. (id:46441)
73 Arthur Street Unit# 507
Guelph, Ontario
Welcome to the Metalworks complex located in the Heart of Downtown Guelph. This 2 bed, 2 bath unit features an oversized balcony, modern and open concept unit with over $25,000.00 in luxury upgrades. The Gourmet kitchen features granite countertops, brand new stainless steel appliances, and an island. Generous size bedrooms with oversized windows and lots of natural light. Primary bedroom features walk-in closet & 3 piece ensuite with access to the balcony and from the living room. There is a full size in-suite laundry. The Copper Club building features a library with a secret entry leading to stylish speakeasy lounge. Stroll along the Riverwalk & take in scenic views. There is a concierge, on-site property manager & superintendent. Situated beside Spring Mill Distillery, it is a short walk to downtown offering restaurants, boutique stores, bakeries, nightlife & more! On weekends purchase fresh produce at the farmers market. See shows at Book Shelf, Sleeman or River Run Centre! Walking distance to GO Train (id:46441)
258a Sunview Street Unit# 126
Waterloo, Ontario
Attention Students, Parents, University Staff, Professionals, Investors, or anyone who wants to be in the center of it all. This Bright, Open Concept, Carpet Free, Fully Furnished, Two Bedroom Condo sits Walking Distance from Everything you’ll need... Wilfred Laurier University (4min), University of Waterloo (10min), ION Light Rail Transit (LRT) Station (13min), Conestoga College Waterloo (18min) and just minutes walk to countless Restaurants, Pubs, and the Uptown Waterloo Nightlife. A short ride on the LRT takes you to Conestoga Mall, Uptown Waterloo, Google, Communitech, UofW School of Pharmacy, Oracle and Downtown Kitchener. No car needed!! Modern, Stainless-Steel Appliances, Granite Countertops, Fully Furnished and with In-Suite Laundry, you have everything you need for Convenience-filled living. This Suite is owner occupied with vacant possession at closing. Condo fees include heat, water & internet. (id:46441)

