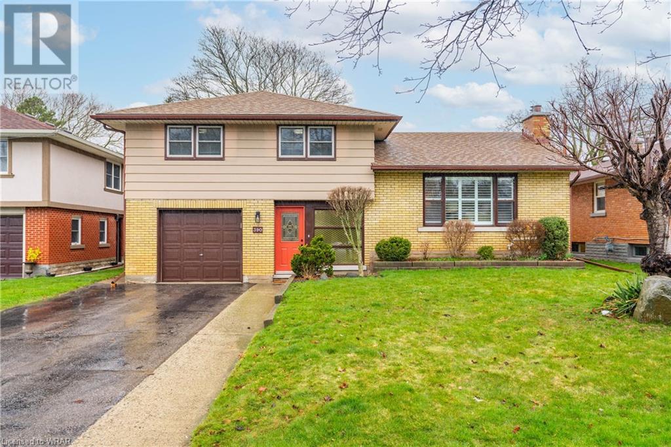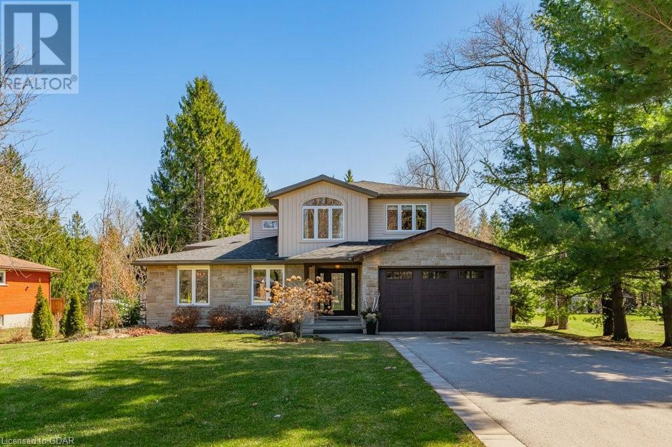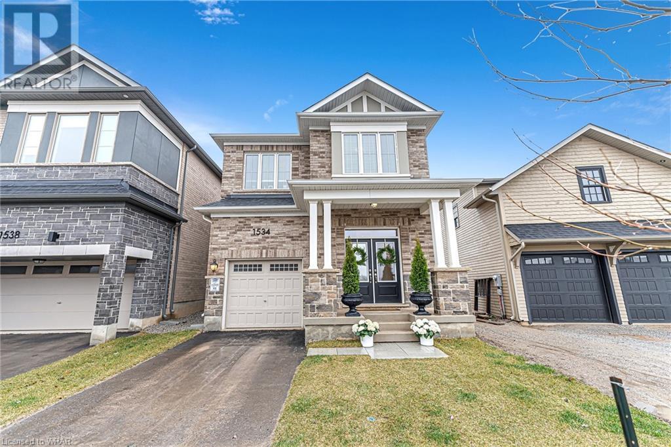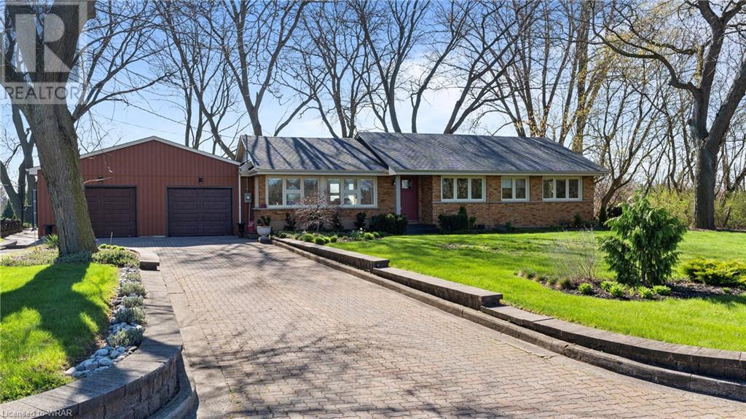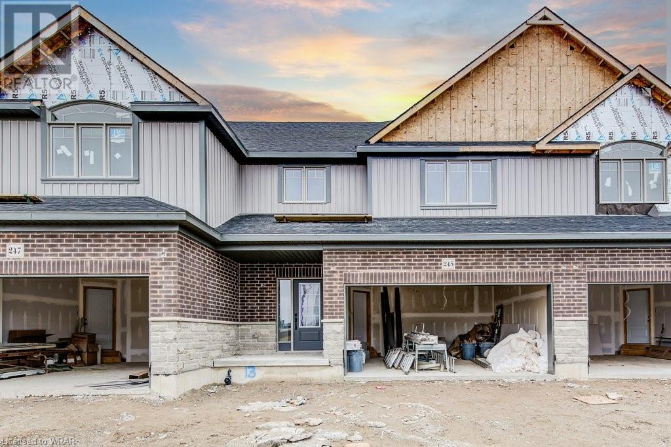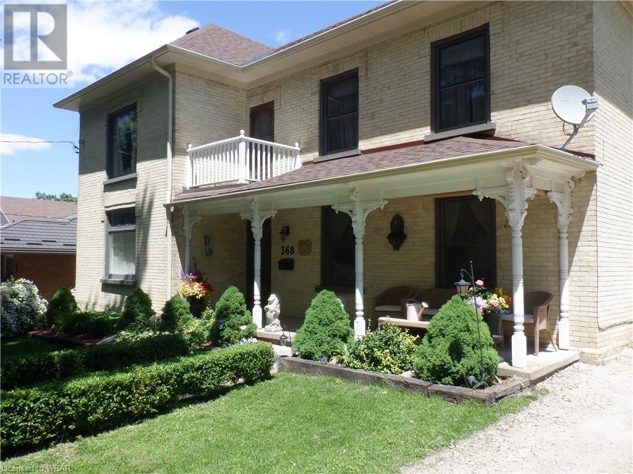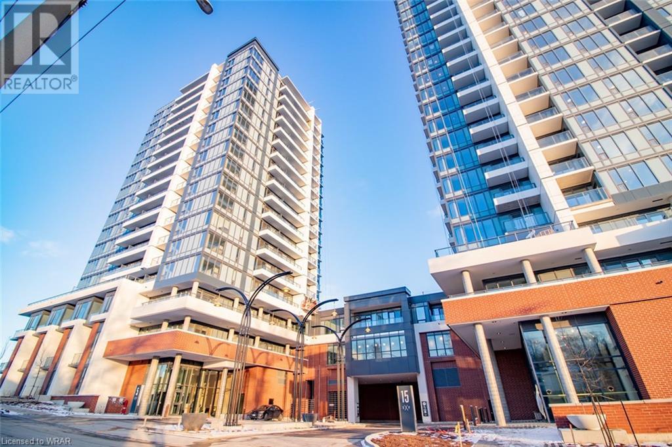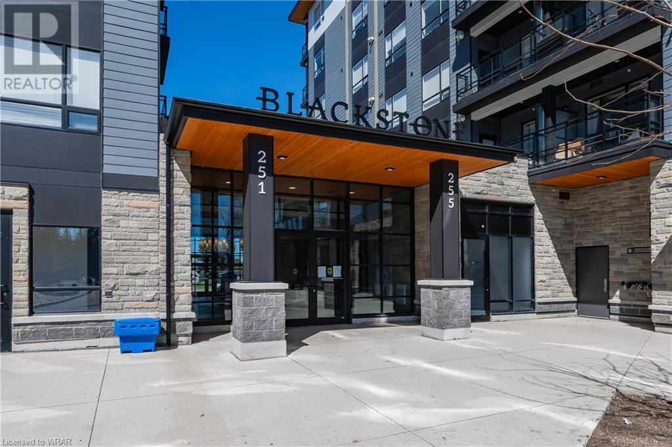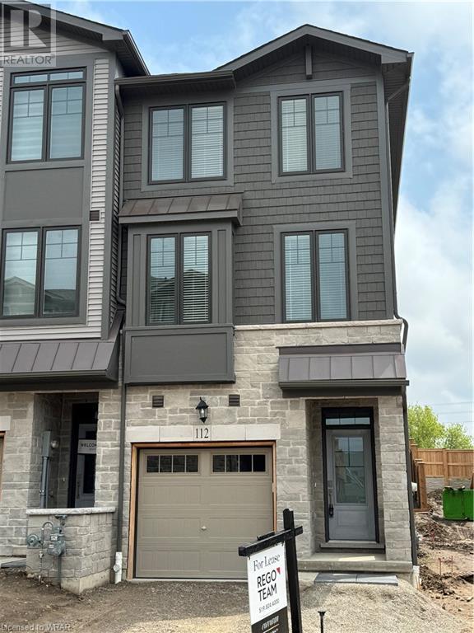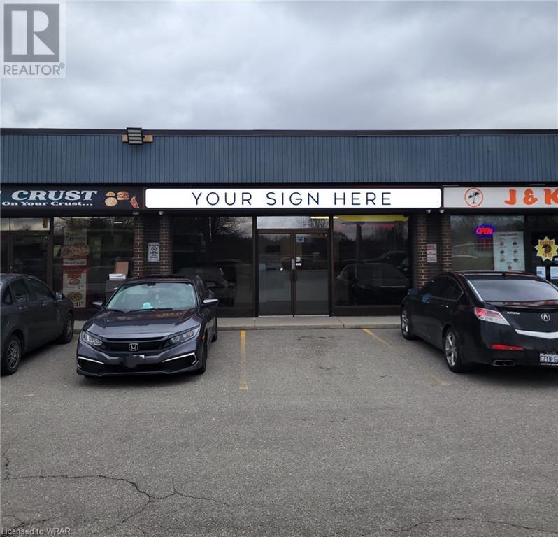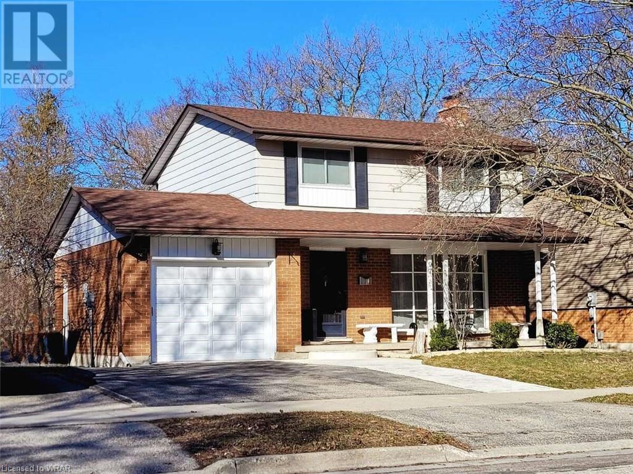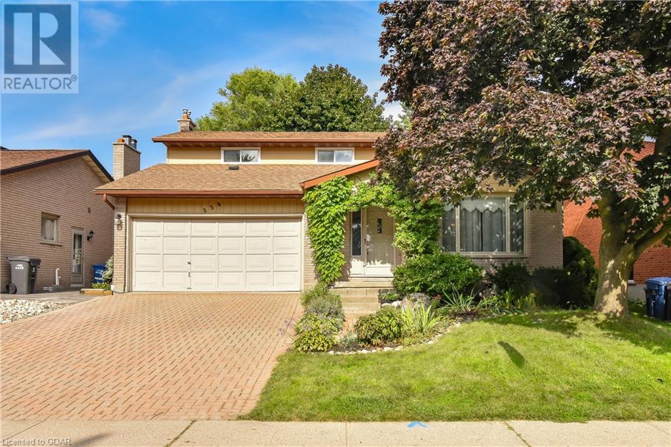
House2Home Realty | Keller Williams Golden Triangle Realty Inc.
Phone: (226) 989.2967
390 Krug Street
Kitchener, Ontario
Nestled within the sought-after Rosemount neighborhood in Kitchener, this enchanting 4 bedroom sidesplit home epitomizes comfort, style, and functionality. Meticulously maintained this property radiates pride of ownership at every turn. Upon entering, you'll be greeted by a warm and inviting atmosphere, accentuated by the newly installed luxury vinyl flooring that graces the kitchen, providing both durability and aesthetic appeal. Fresh paint adorns every room from top to bottom, creating a seamless canvas for your personal style and decor. Natural light floods the living spaces, creating an airy ambiance that is both welcoming and uplifting. With four bedrooms, there's plenty of space for the whole family to unwind and recharge. Outside, the property boasts a large lot, providing endless possibilities for outdoor enjoyment and entertainment. Whether you're hosting a summer barbecue on the expansive patio or simply enjoying the lush greenery of the backyard oasis, this outdoor space is sure to impress. Parking is a breeze with room for up to four cars, ensuring convenience for both you and your guest. Residents of this charming property benefit from proximity to a variety of amenities, including the AuD, Centre in The Square, Kitchener’s Farmers Market, parks (Stanley & Heritage), schools, shopping centers, and dining options. Commuters will appreciate quick and easy access to major highways and public transportation routes, making travel a breeze. Don't miss the opportunity to make this stunning 4 bedroom sidesplit your new home. Schedule a showing today and experience all that this incredible property has to offer. (id:46441)
45 Sideroad 18 Road
Centre Wellington, Ontario
This renovated multi-level home, sprawled across a picturesque 1.176 acres, is the ultimate hangout for big families + social butterflies alike. After a significant makeover in 2017, this haven now boasts 5 bedrooms + 3 full baths. The inviting covered front porch leads into a spacious slate foyer—big enough for a dance party. The mudroom provides ample hooks + storage, to keep the kids organized (if that is possible!). Step into the heart of the home, where an open-concept main floor seamlessly integrates the kitchen, dining + living areas—perfect for entertaining. The gourmet kitchen features hardwood floors, abundant cabinetry, sleek Corian countertops, + an inviting island for gathering around. The dining area offers flexibility for those large gatherings. A sizable bedroom on this level doubles as a convenient office space, if needed. Explore the open-concept games area + family room, boasting heated floors + backyard access. The beautiful great room features vaulted ceilings, an electric fireplace, + panoramic windows offering stunning views to the backyard. A 3-pc bath + laundry add convenience on this floor. Upstairs you'll find two generously proportioned bedrooms + an updated 4-pc bath. A spacious landing provides an ideal home office/homework spot. A few more steps lead to another expansive bedroom + the luxurious primary suite with a walk-in closet + spa-like ensuite. Venture downstairs to find a versatile basement with a playroom/gym + a storage/utility room. Outside, a vast stone patio invites summer BBQs, while the kids are playing in the private yard. Listen to the birds while relaxing in the hot tub or forage fiddleheads + raspberries on the forest trails. A stone shed offers potential as a future pool house + a post + beam gazebo features a stone fireplace for year-round entertainment. Minutes from Walmart, FreshCo, restaurants + more, this property epitomizes luxury, privacy, + convenience, without that cramped feeling of city living. (id:46441)
1534 Severn Drive
Milton, Ontario
This exceptional home is not your typical standard new build. It is a meticulously crafted masterpiece with countless upgrades, finishes and separate basement entrance. It is ready to captivate and leave a lasting impression, providing the perfect backdrop for creating beautiful memories. Situated on a premium pie shaped lot, this residence boasts an open layout that is flooded with natural light, creating a warm and inviting atmosphere. The elegant hardwood flooring, laid diagonally throughout, adds a touch of sophistication to the space. The spacious kitchen is a chef's dream, featuring extensive cabinetry, a stunning Quartz center island, premium Bosch Stainless Steel appliances, and upscale rose gold accents. Quench your thirst with purified water from the Reverse Osmosis tap and fridge, and indulge in luxury with custom handmade 12-inch crown moldings that adorn the ceilings. The master suite is truly impressive, offering a lavish five-piece ensuite with double sinks, a quartz countertop, and an immense walk-in closet. The laundry room is conveniently equipped with cabinets and a sink. The basement, with its SEPARATE ENTRANCE is primed for potential, boasting upgraded windows and rough-in for a bathroom, making it ideal for a future basement apartment. Please see attachment for the upgrades.This property offers easy access to highways, schools, parks, and a recreation centre, ensuring a convenient and enjoyable lifestyle. Truly deserving of a personal viewing, this residence is a testament to luxury living. (id:46441)
36 Rosehill Avenue
Brantford, Ontario
Prepare to be swept away by the panoramic views surrounding this Tutela Heights family home. This beautiful bungalow boasts incredible curb appeal, situated on a spacious lot that invites outdoor living and entertaining. Step inside to discover a bright and charming layout, flooded with natural light that creates a welcoming atmosphere throughout. The kitchen includes a breakfast bar with beautiful granite countertops. All on the main level, this home features three bedrooms, providing ample space for your family or guests with huge windows and stunning views. Venture outside to discover the ultimate oasis, featuring an expansive outdoor living space complete with a hot tub, ideal for unwinding after a long day or hosting summer parties under the stars. For additional living space, a finished basement awaits with 9ft ceilings, offering endless possibilities for a home gym, entertainment area, or cozy den. With an insulated and heated two-car garage providing convenient parking and storage with access to the backyard, you'll have plenty of room for your vehicles and outdoor gear. Let's talk upgrades! Kitchen upgrades, new roof, new flooring/electrical/plumbing and updated ceilings. With a prime location near parks, this home offers easy access to nature trails and recreational activities, allowing you to embrace the great outdoors right at your doorstep. Don't miss your chance to make this exceptional property your own. Schedule a showing today and experience the epitome of comfortable living in Brantford. (id:46441)
245 Applewood Street Unit# 13
Plattsville, Ontario
Welcome to 241 Applewood Street, a newly constructed freehold townhome located in the quiet and conveniently located town of Plattsville. The main floor boasts 9-foot ceilings, fostering an open-concept living space seamlessly integrated with a well-appointed kitchen. The kitchen, complete with an inviting island featuring a breakfast bar, provides a central hub for family gatherings and culinary pursuits. Ascending to the upper level a generously sized primary bedroom awaits you, featuring a 5-piece ensuite and a spacious walk-in closet. Additionally, two well-proportioned bedrooms, a 4-piece bathroom, and a conveniently located laundry room contribute to the overall functionality of the home. The walk out basement is bright and open with lots of space for a future finished recreation room and a rough in 3 piece bathroom. Limited time promotion - Builders stainless steel kitchen appliance package included! Perfectly situated on a quiet cul-de-sac, this property ensures a tranquil living experience while maintaining accessibility. Boasting a mere 20-minute commute to KW and Woodstock, as well as 10 minutes to the 401 and 403, convenience meets rural charm. Constructed by Claysam Homes, renowned for their commitment to quality craftsmanship, and adorned with interior features curated by the esteemed Arris Interiors, this residence epitomizes a harmonious blend of luxury and practical features for all walks of life. (id:46441)
368 Fergus Street N
Mount Forest, Ontario
Looking to make your next move? Well look no further! This gorgeous 2 story home is one of a kind and has so much to offer for your family. Before you even step inside you will notice the beautifully landscaped yard and amazing curb appeal. When you step inside you will be greeted by the character of this century home, which you'll notice has been well maintained all throughout - It's not something you see everyday! On the main floor you have a large living room for the family to hangout in and an office space which could be a potential sixth bedroom if needed! Conveniently located main floor laundry right in the kitchen. Off of the kitchen you'll also find a lovely three seasons porch, the perfect spot to enjoy a cup of coffee in the morning. As you head upstairs you'll see a cute reading nook, a 4 piece bathroom and 5 great sized bedrooms! When you head back outside to check out the yard you'll be amazed by the privacy and space back there. You'll have a brand new shed and a detached garage for all your tools and toys. What are you waiting for - Contact your Realtor today to set up a showing or for more information! (id:46441)
15 Wellington Street Unit# 508
Kitchener, Ontario
Beautifully updated unit with over $10,000.00 in upgrades including a walk-in shower, upgraded flooring and finishes throughout including soft close cabinetry. This unit has a large den, big open living area and walk-in closet. Custom window blinds. Internet, central air and heat are included in the lease! Centrally located in the Innovation District, Station Park is home to some of the most unique amenities known to a local development. Ample opportunities are situated outdoors, including a dog park, an amphitheatre, outdoor work stations, The Circuit, and plenty of grass for lounging, creating a sense of the great outdoors while also housing life's necessities. Indoors you have the Lobby, Bowling Alley, Arcade & Jam Room and a private dining area that you can book! Shopping and dining needs are taken care of too, as the Park will be outfitted with a number of retail and culinary options, including a grocery store right at your doorstep. (id:46441)
255 Northfield Drive E Unit# 413
Waterloo, Ontario
Welcome to the Desirable Modern Blackstone Condos! 1 Bedroom, 1 Bath Condo with parking, for Lease in Waterloo East! Built in 2020, this gorgeous Alva model features a bright open concept living space including a private balcony! The kitchen features an ample amout of white cabinetry, subway tile backsplash, stainless steel appliances, and quartz counter tops. The primary bedroom features a walk in closet. In-suite laundry completes the space! As a tenant you have full access to all amenities across all buildings including fully equipped fitness center, co-working space, event room and bike room. Enjoy key-less entry, and 24/7 security. Free Rogers Ignite Internet! Take advantage of the Terrace on the 2nd floor of Nord Building offering stainless steel barbecues, a gas fire pit, loungers and dinettes, and enjoy access to the Courtyard, a stunning oasis on the ground floor. The Browns Social house restaurant and shops on site. Central location close to the hwy, LRT, St. Jacobs farmers market, restaurants, shopping, parks, and trails. Enjoy all the amenities and conveniences of urban condo living! Looking for AAA Tenants available immediatley. (id:46441)
10 Birmingham Drive Unit# 112
Cambridge, Ontario
Presenting an immaculate, brand-new, move in-ready corner townhouse crafted by Branthaven Homes. This exceptional 1540 sqft home boasts an attached garage, three bedrooms, den and 1.5 bathrooms. The heart of the home lies in its bright and welcoming open concept kitchen, featuring quartz countertops, modern extended cabinets, and a generously-sized island with additional storage. Equipped with four stainless steel appliances—including a fridge with an ice maker & water dispenser, electric cooking range, dishwasher, and built-in microwave—the kitchen is a chef's delight. Pot Lights in the kitchen and living room enhance the ambiance and provide additional lighting.The main bathroom boasts a frameless glass door shower with a rain and hand-held shower system, adding a touch of luxury. Both bathrooms feature upgraded vanities with quartz countertops and large porcelain floor tiles, combining functionality with style. This home is entirely carpet free, with upgraded porcelain and wood flooring throughout. Being a corner unit, the townhouse benefits from a spacious front area and plenty of windows, allowing for ample natural light and a bright interior ambiance. The backyard also features a 15ft by 7.5ft wooden deck! The property features an unfinished basement awaiting your personal touch, or to use for additional storage. AC, furnace, HRV ventilator, tankless water heater, and water softener are included in the rent, and the window blinds have been professionally installed, offering convenience and peace of mind. Conveniently situated close to Highway 401, providing easy access for commuters. Proximity to shopping centres and restaurants, offering residents convenient access to amenities and services. Overall, this townhouse presents a contemporary and comfortable living space, enhanced by its modern amenities, thoughtful design, and convenient location. (id:46441)
825 Weber Street E Unit# 5
Kitchener, Ontario
Retail unit available centrally located business centre. Formerly a bakery, this unit offers excellent exposure and some kitchen equipment is available (walk in cooler, oven, prep tables etc.) Rental rate reflects space to be taken as-is. Maximum 2 year lease due to redevelopment. (id:46441)
97 Century Hill Drive
Kitchener, Ontario
For more info on this property, please click the Brochure button below. Exceptional opportunity in a prime location! This beautiful 3-bedroom single detached brick home spans over 2,188 sq ft of fully finished living space on a generous 50x110 ft lot. Ideally situated within walking distance of parks, schools, shops and public transit. In the yard there's plenty of space for veggie gardens and fruit trees backing onto the beautiful greenspace of Country Hills Park. The main floor provides a living room with large windows, a spacious dining room adjacent to the bright modern kitchen and the gem of this home, a large family room featuring a vaulted ceiling, gas fireplace and a stunning view of the private nature-filled backyard. The entire main floor is flooded with natural light and installed with Canadian maple hardwood flooring. From the family room you also have access to a 240 sq ft oversized deck, plenty of space for outdoor living. Upstairs you'll find three spacious bedrooms and a luxurious bathroom with heated floors, double vessel sinks, heated towel rack and a MAAX whirlpool tub. The basement offers another finished area for recreation or potential for a forth bedroom for an in-law suite. You'll also find a wood burning fireplace to cozy up to, laundry, bathroom, utility room and storage. (id:46441)
236 Ironwood Road
Guelph, Ontario
Welcome to 236 Ironwood in the vibrant city of Guelph where you are nestled in the heart of a highly desirable neighbourhood. This home offers a blend of comfort and convenience, you will be close to walking trails, great schools and main roads for easy access to all the surrounding areas. Having 4 bedrooms and 4 bathrooms is ideal for families. As you step inside you are greeted by a bright and spacious open concept layout featuring a large kitchen with stainless steel appliances, granite countertops, and ample room for storage. The living and dining rooms are perfect for entertaining with large windows allowing lots of natural light. Upstairs you will find 3 spacious bedrooms including a primary with a beautiful 4 piece ensuite and a large walk-in closet. The finished basement, complete with a bedroom and amazing entertainment/theatre room is a cozy space to get away and relax with family or friends. If you have an extended family or desire extra living space, the fully finished basement with its own separate entrance could provide additional living accommodations. Don't miss your chance to own this wonderful property in Guelph. (id:46441)

