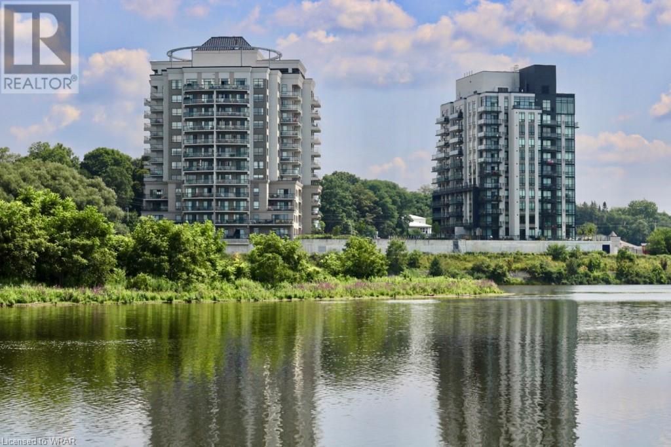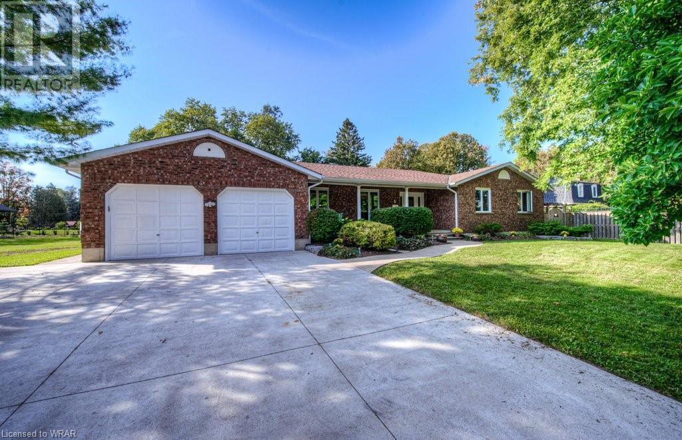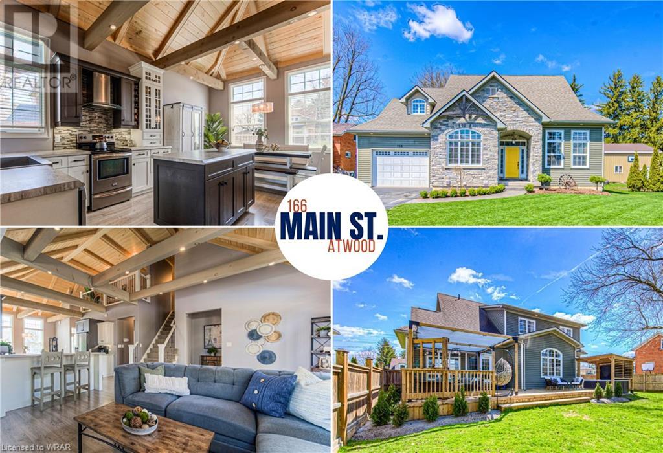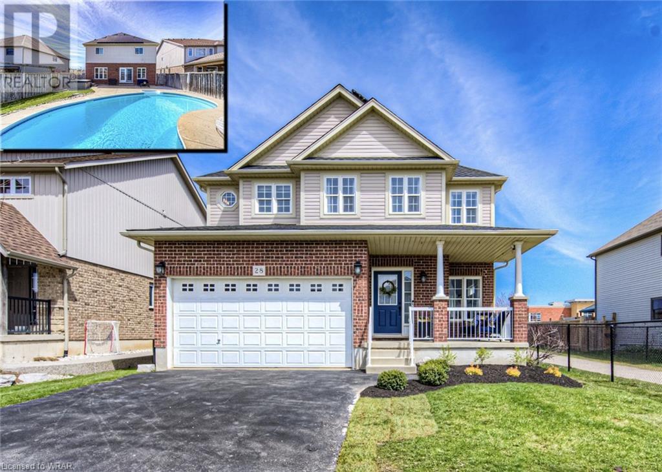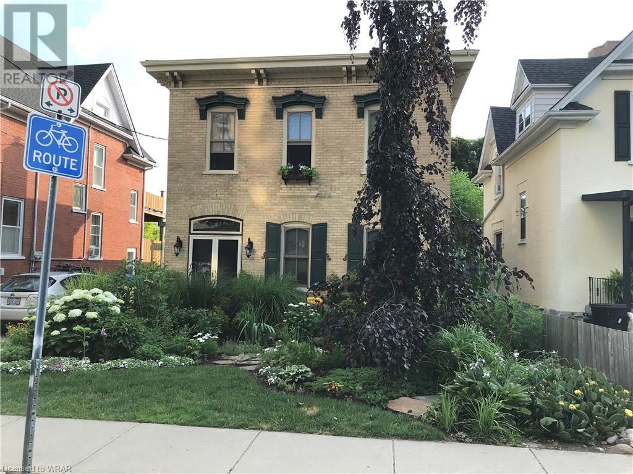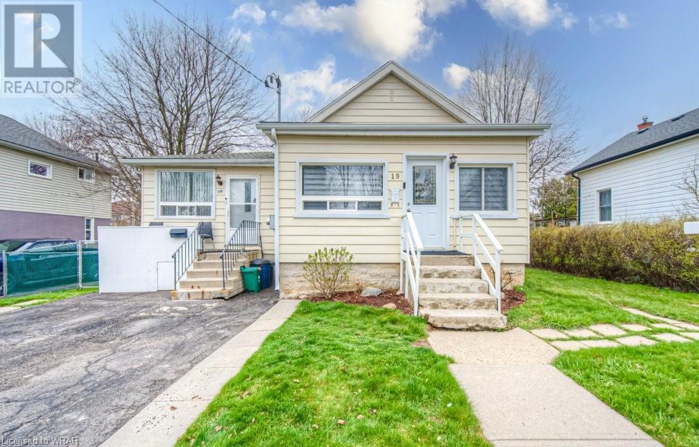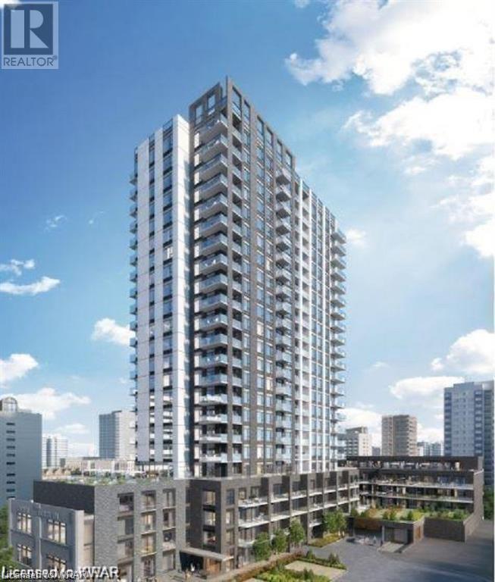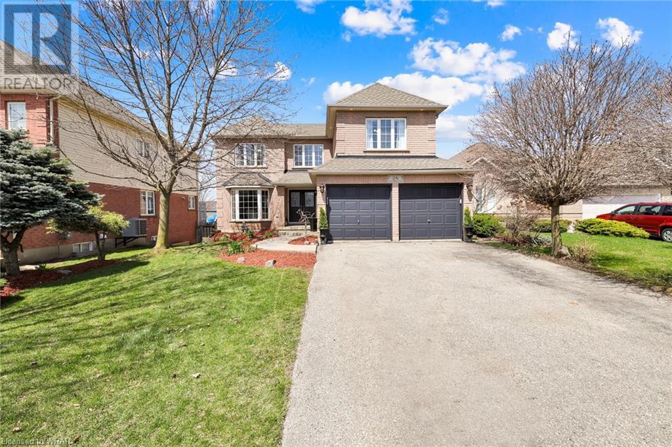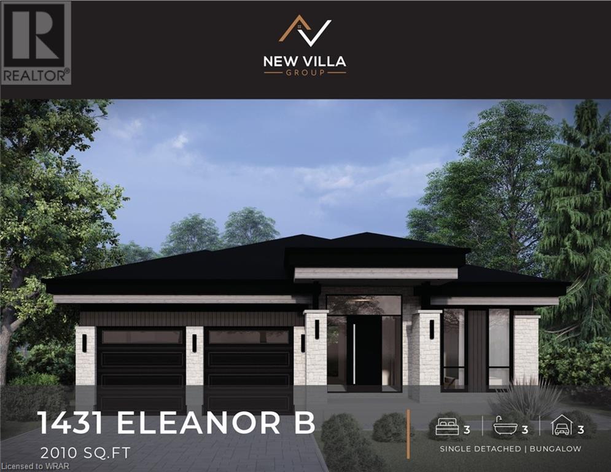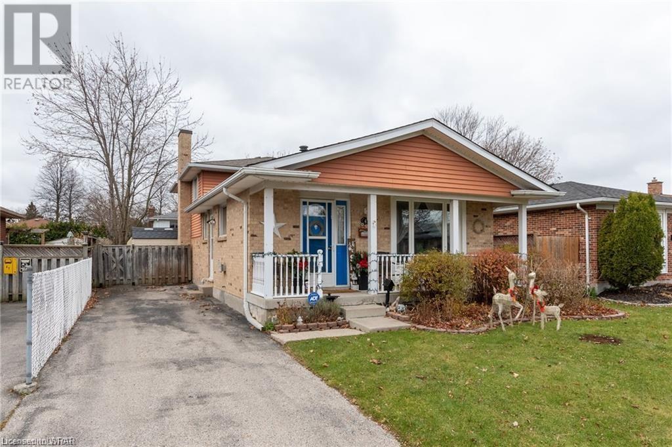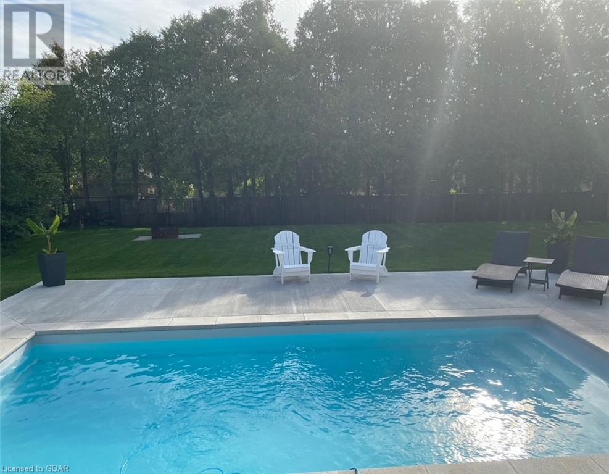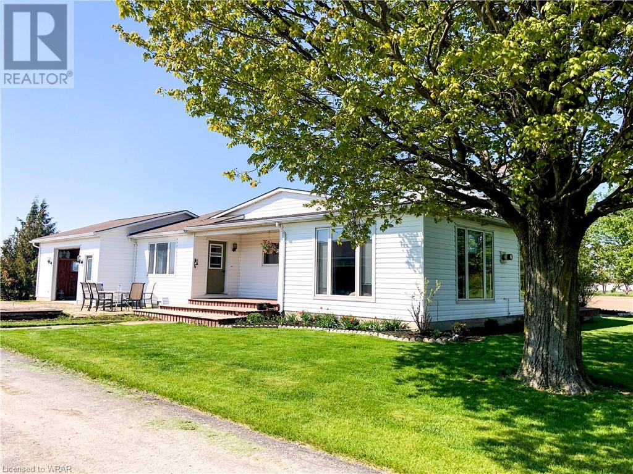
House2Home Realty | Keller Williams Golden Triangle Realty Inc.
Phone: (226) 989.2967
170 Water Street N Unit# 302
Cambridge, Ontario
Sunny corner unit, with 2 underground parking spots, and southeast views! Laminate flooring, baseboards and trim, crown moulding, cabinetry, backsplash and under mount sink in bathroom all upgraded at time of construction. Well equipped kitchen w/ 42 cabinetry, ceramic backsplash and centre island. Living room overlooks the garden terrace and the Grand River, also seen from the 16' long balcony which has a beautiful composite deck floor. Four SS appls in kitchen and stacked washer/dryer included (dryer '24). Facilities in the building include roof top patio, party room, fitness centre, guest suite, underground parking and storage, outdoor terrace and gardens accessing footpaths along the river to downtown where you'll find restaurants, farmers' market, Hamilton Theatre, tennis, rowing and so much more! Two parking spaces included! (id:46441)
5 Bernice Street
Mount Pleasant, Ontario
Welcome to a charming home on a quiet street with minimal traffic. Country living with the conveniences of city life. A well planned home with so many upgrades. This house boasts an abundance of custom storage throughout, making organization a breeze. The heart of this home is the dream kitchen, which has undergone stunning upgrades. Granite counters throughout, restaurant-size Viking fridge/freezer with matching cabinet doors, a 6-burner/grill Viking gas stove with double oven, and built-in wine storage. The living room has a wood-burning insert and oak hardwood flows seamlessly throughout the main level. A built-in desk and library shelving with sliding ladder add functionality and elegance. The main bedroom is generously sized and comes with an en-suite bathroom, sliding doors that lead to your sunroom with an indoor hot tub and fireplace safe from the elements. A spacious walk-in closet also provides ample storage. This home has tons of bedroom space for your growing family a total of 5 bedrooms (3 upper and 2 lower level) an office/den that could easily serve as a 6th bedroom. Downstairs, a walkout basement with potential for an in-law suite or apartment. The basement is great for entertaining, with a gas fireplace and wet bar. The recently renovated 4-season sunroom will become a favourite spot for relaxation. Step outside to your oasis complete with a pool/pool house and gorgeous landscaping. The stamped concrete patio provides a perfect space for outdoor gatherings, and there's still plenty of room for gardens or letting the kids play. The location is ideal, with nearby restaurants, country markets, and an elementary school just a stone's throw away. For those who commute, you're minutes from Brantford and have easy access to Hwy 403. Situated on approximately half an acre, this property offers mature trees and privacy, creating a serene environment you'll love coming home to. Don't miss out on the opportunity to make Bernice St your own piece of paradise! (id:46441)
166 Main Street
Atwood, Ontario
Step into this exquisite 2013-built home, boasting 3,830 sqft of elegantly appointed living space, designed for both comfort and modern convenience. This home has been recently enhanced with a slew of updates, including driveway and stamped concrete walkways, basement flooring, basement bathroom, and a luxurious deck with a covered 8-person hot tub—all completed in 2022-2024. As you enter, find a large, welcoming entryway with a functional mudroom connecting to the garage. The open-plan living/kitchen/dining area is crowned by an impressive vaulted beam ceiling, with triple-aspect windows that bathe the space in natural light. The kitchen is meticulously designed with an apron-front sink and a layout perfect for entertaining. The main floor is also home to a large principal bedroom overlooking the beautifully maintained backyard, and features a vaulted ceiling and private 4-pc ensuite with jetted tub for unwinding at the end of a long day. A main floor laundry, 2-person office, and fiber optic internet enhance the home’s functionality, ideally suited for a seamless work-from-home experience. Flow through the French doors to the backyard oasis with a huge deck perfect for family gatherings and a hot tub that delivers serene relaxation. In addition is a shed/workshop, ideal for projects or storage, and stamped concrete walkways that add a touch of elegance. Upstairs, an inviting den overlooks the main living area, accompanied by 3 good-sized bedrooms and shared 3-pc bathroom, crafting a perfect private space for family or guests. Nestled in the vibrant and active community of Atwood, this property offers a warm, tight-knit neighbourhood setting. Just a short 5-minute drive from Listowel’s commercial conveniences, arenas, and dining, this home is well positioned for both leisure and commuting. The surrounding scenic countryside provides plentiful opportunities for outdoor activities such as hiking and biking, inviting you to explore and enjoy. (id:46441)
28 Jacob Cressman Drive
Baden, Ontario
Welcome to this large 4 bedroom, 3.5 bath dream home in a family friendly neighborhood with a pool and no rear neighbors. Meticulously maintained and move in ready, this property boasts custom upgrades, tasteful and timeless finishes and beautiful, low maintenance landscaping. Nestled away from busy corners, this home offers easy living in style with over 3000 square feet of finished living space. The floor plan has both an open layout and separation offering excellent options for both entertaining and everyday living. The spacious living and dining rooms offer a space away from the bustle of the kitchen and family room and is a welcoming view when you enter the home. Spanning the back of the home is the kitchen and family room. The kitchen is well laid out offering optimal use of the space with plenty of storage. A custom island with quartz countertop designed by Cabinet Effects offers bar seating and plenty of extra storage. The family room boasts stunning custom built ins and electric fireplace. Oversized windows allow for lots of natural light and easy backyard views. Sliding doors lead to the fully fenced back yard with large patio area, deck with pergola, hot tub and in ground salt water pool creating the ultimate relaxing and entertaining area for family and friends. The bright, fully finished basement offers an expansive rec room perfect for movie nights, games, play room, work out area and so much more. A 3 piece bath, laundry and multiple storage areas complete this relaxing home. Baden offers small town charm with convenience. Visit Castle Kilbride, Foxwood Golf Club, Wilmot Rec Center with pool, rink, track, youth center and more, restaurants and the highly popular Baden Coffee Co all less than a 10 minute drive. It's a quick 15 min drive to both The Boardwalk and Sunrise Center with all of its shopping, restaurants, entertainment and has easy highway access. Book your private tour, fall in love and enjoy the summer relaxing in your new home! (id:46441)
90 Church Street
Kitchener, Ontario
A testimony to the craftsmanship of the era, this well maintained two storey Italianate home on a huge piece of property with detached coach house is in walking distance to many amenities and methods of transportation. Built in 1879 is has heritage designation. One of only a few original coach houses in the region, this auxiliary building can have so many uses, with ample electrical service and french drain. Over time, both the home and coach house have undergone many improvements including, plumbing, wiring, heating, front door, windows and insulation. 11 ft ceilings on the main floor give an impressive feeling to each room. The one piece cherry bannister, marble vanity, high end hardware, mahogany mantel and flooring are quality historic pieces to the property. More historic information about previous owners and features are available. A main floor with living, dining, family room, powder room, two staircases, two fireplaces and kitchen with back yard access will be enjoyed by a family for functionality and space. The upstairs primary bedroom with historic marble fireplace has a matching vanity in the adjoining bathroom. 12 foot ceilings make the space bright and a large walk in cedar closet gives storage and function. Each of the other bedrooms have good sized closets and there is a sewing, office or study area as well as desired 2nd floor laundry. The basement features sound dry walls and interior waterproofing from 2018. The basement had new concrete floors in the 1960’s and 1980’s, a sump pump and 200 amp service was brought in. The brick fireplace in basement is an original feature and there is ample room for a hobby area. This space is dry and usable. Other features include wood and gas fireplaces, water softener, driveway with electric car charging, room for 4 cars and a fully fenced yard. Not just a yard, but award winning perennial gardens and many seating areas and garden spaces make the outdoor spaces as enjoyable as the home itself. (id:46441)
19 Waterside Avenue
Cambridge, Ontario
Welcome to your cozy and convenient home with mortgage helper potential in a quiet neighborhood on a quiet street. This home greets you with great curb appeal and upon entering, you'll be welcomed by the airy and bright sunroom, an inviting space flooded with natural light! The main kitchen has been tastefully updated to cater to your everyday needs. The living rooms are spacious and open, perfect for your family. The large bedrooms offer plenty of room to unwind and recharge. This home boasts lots of lighting throughout the home, creating a warm and inviting atmosphere. The updated bathrooms feature modern fixtures and finishes. With a separate front entrances, this home is ideal for an in-law suite or those looking for additional privacy for large or multigenerational family. Upgraded floors throughout add to the home's appeal, providing both style and durability. The fenced backyard makes your private outdoor space perfect for outdoor entertainment or as a personal retreat. Conveniently located near the Grand River, this home offers easy access to outdoor recreation and scenic views. Including the proximity to libraries, hospitals, shopping centers, and restaurants, making errands and entertainment a breeze. (id:46441)
55 Duke Street W Unit# 413
Kitchener, Ontario
Experience the best of urban living in the heart of Kitchener's downtown at this property. The unit boasts impressive features, including 9-foot-high ceilings, granite kitchen counters with ceramic backsplash, and a stainless steel appliance package complete with a fridge, stove, dishwasher, and built-in microwave. Other highlights include granite bathroom counters, carpet-free living with quality laminate and ceramic flooring, and an EnSuite stackable washer and dryer. The building's amenities are just as impressive, with a wide range of options to suit every lifestyle. Host gatherings in the 5th-floor dining area with terrace, get active in the Extreme Fitness Area, Spin Room, or Rooftop Running Track, find balance in the Yoga Studio, and keep your bike in top shape at the Bike Fixit. Other perks include a dog wash station, a welcoming concierge, and access to all that City Centre Phase 1 has to offer. Downtown amenities are just a short walk away, including Google Canada in 5 minutes, Victoria Park in 4 minutes, Kitchener Market in 9 minutes, and Kitchener GO Train Station in 10 minutes. The 401 is just 15 minutes away, and the new LRT conveniently stops right at your doorstep, connecting you to a variety of research and technology facilities, universities, hospitals, malls, and other destinations throughout the area. (id:46441)
26 Shadyridge Place
Kitchener, Ontario
Welcome to your dream home at 26 Shadyridge Place, nestled within the much sought after Highland West community in Kitchener. Situated on a premium cul-de-sac lot, this exquisite 2 storey residence offers unparalleled comfort and convenience. Upon arrival you'll be captivated by the curb appeal and landscaped grounds, setting the stage for the comfortable home within. Step inside to discover a spacious and inviting interior boasting pride of ownership and upgrades throughout. The heart of the home is the functional and attractive kitchen with dinette area, a chef's delight featuring newer appliances, granite countertops, and ample cabinet space. Entertain guests in the elegant dining room or gather around the cosy fireplace in the comfortable living area, perfect for making memories with loved ones. This remarkable home boasts five generously sized bedrooms, 3 with ensuite baths, providing plenty of space for the whole family to unwind and recharge. Luxuriate in the master suite, complete with an ensuite bath and walk-in closet, offering a private sanctuary to escape the hustle and bustle of daily life. The fully finished basement with walkout offers additional living space, ideal for a media room, home gym, or play area, the possibilities are endless. Multi-family living? Not a problem with some minor renovations! Finally, step outside into your own private oasis where a sparkling pool with new liner awaits for those warm summer days. Surrounded by lush landscaping and a spacious patio area the back yard upper deck or lower patio deck with hot tub is perfect for outdoor entertaining or simply soaking up the sun. Conveniently located to all amenities residents enjoy easy access to top-rated schools, parks, shopping, dining, and major highways, making commuting a breeze. Don't miss your chance to own this exceptional property. Schedule your private showing today and experience the joy of coming home to 26 Shadyridge Place. (id:46441)
Pt Lt 14 Eleanor Avenue
Cambridge, Ontario
MODERN CUSTOM BUNGALOW WITH TRIPLE CAR GARAGE! Another Quality New Villa Group Build! The Eleanor bungalows located in a quiet mature location close to schools, 401 and all amenities. This home features a stunning open concept layout with a large kitchen, dining and living rooms ideal for entertaining. Spacious primary bedroom with a luxurious 5 piece ensuite and walk-in closet. The other two bedroom features a jack and jill bathroom plus an additional bathroom for your guests. This home come loaded with standard features like engineered hardwood flooring, 9 foot smooth ceilings, imported tile, stunning custom kitchens with soft close drawers and quartz counter tops in the kitchen and all bathrooms. 8 foot interior doors. Main floor laundry room. Brick and stone exterior with a large covered porch. Tandem triple car garage with inside entry. These home are sure to impress. (id:46441)
45 Lysanda Avenue
London, Ontario
Welcome to 45 Lysanda Ave, a perfect opportunity for families await with this 3 bedroom, (main floor in a 4 level backsplit) located on a quite street in the heart of the Pond Mills! Entering by the front door you will be welcomed by a spacious main floor which includes living room, dining room, and an eat-in kitchen. Upstairs you will find 3 bedrooms and a 4 piece bathroom. The basement is being converted into a legal suite and will be rented out separately. Ideal highway access adds to the convenience of this coveted neighborhood. Book your showing today! (id:46441)
801 Watson Road S
Puslinch, Ontario
Homes in Arkell don’t come for sale often! Large lot Country living with City access! Prepare to be captivated by the sheer elegance and modern sophistication of this stunning home just outside of the city but minutes from shopping, schools, and parks. Every detail has been meticulously crafted to create a luxurious living experience. Step through the front door into the grand foyer, where you'll immediately be struck by the bright, airy ambiance and stacked windows throughout the staircase. The open-concept layout flows seamlessly from one space to the next, with expansive principal rooms bathed in natural light. The heart of the home is the impressive living area that was crafted to entertain with oversized sliding doors leading to the covered porch and backyard oasis. This home built two years ago, has floor-to-ceiling windows, offering panoramic views of the lush backyard paradise beyond. The dining area seamlessly transitions into the gourmet kitchen, where high-end finishes and top-of-the-line appliances await the avid chef. Sleek cabinetry, quartz countertops, and a spacious island with breakfast bar seating create a contemporary yet functional space for culinary creations and casual dining alike. Retreat to the private quarters, where the lavish primary suite awaits. Here, you'll find a serene sanctuary complete with a spa-like ensuite bath, featuring a luxurious soaking tub, walk-in shower, and dual vanity. Three additional bedrooms and stunning bathroom with versatility and space for family and guests. The finished basement with living space and an additional two bedrooms and bath . Outside, the backyard oasis beckons, with manicured landscaping, in-ground sprinkler system, a sprawling covered deck, and a sparkling saltwater pool, creating an idyllic retreat for outdoor living & entertaining. (id:46441)
86119 Kintail Line
Ashfield-Colborne-Wawanosh, Ontario
Escape to the tranquillity of rural living with this unique property, boasting a host of features that blend functionality with comfort. Set against a backdrop of stunning natural beauty, this residence is the perfect haven for hobbyists and equestrian enthusiasts alike. The main floor plays host to an expansive bedroom granting a peaceful retreat, a large mudroom to keep your outdoor gear organized, and a full bath for utmost convenience. Immerse yourself in the bright atmosphere created by large windows throughout the property, ushering in the beauty of the changing seasons. Features 2 single doors, both fitted with electric openers, the garage has ample space for vehicles and tools, equipped with a 100 amp panel, ideal for tackling projects year-round or storing your equipment. Venture outside to the extensive deck, where breathtaking views set the stage for memorable gatherings or quiet, reflective moments. Worry not about water, as the property includes a brand-new pump in the well, with the water supply recently tested and approved for quality. The 2-storey hobby barn includes 3 horse stalls, a 60 amp panel for all your electrical requirements, crawl space for additional storage, and significant room for hay storage above. Whether you're starting your day with a serene sunrise or winding down to vibrant sunsets, this property offers a lifestyle opportunity that balances the need for privacy with the call of outdoor adventures. Your search for the perfect countryside oasis ends here. New roof on shop and new roof on all lower of house and car garage. (id:46441)

