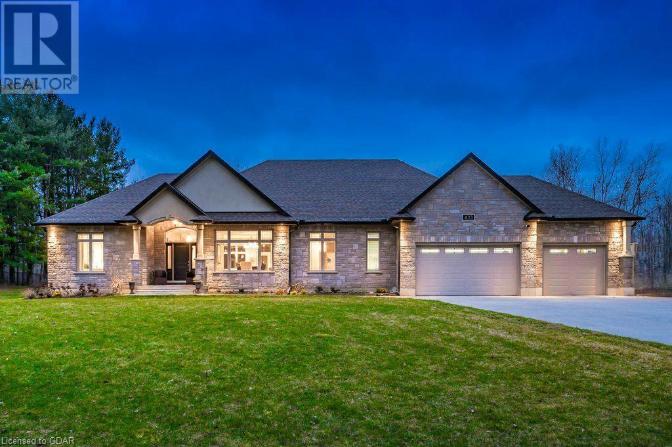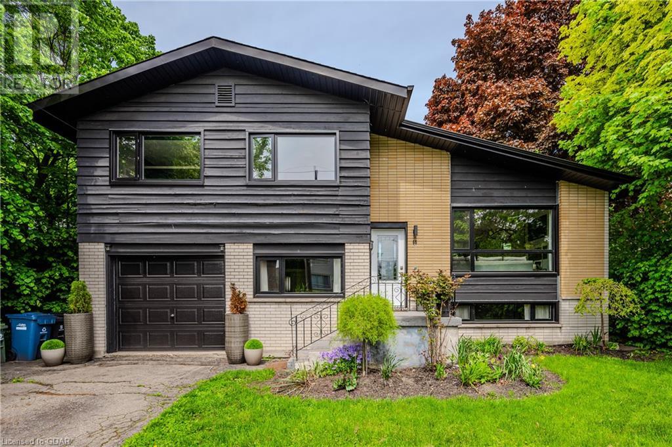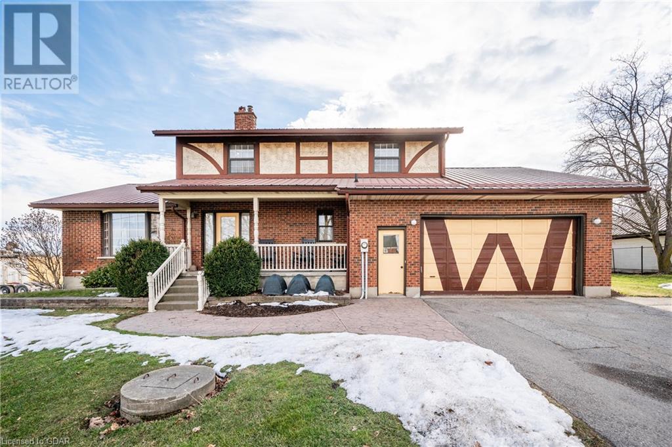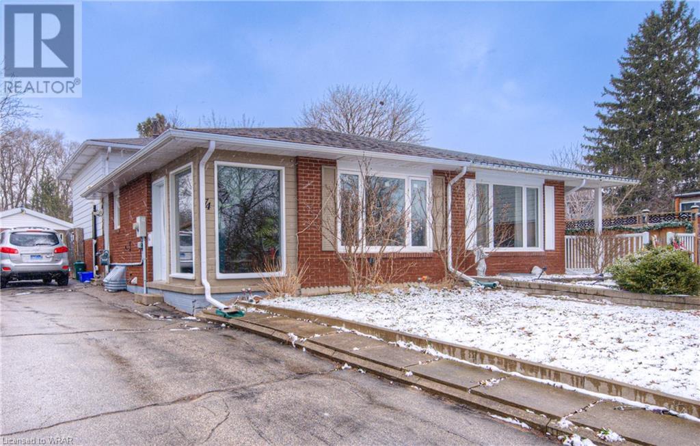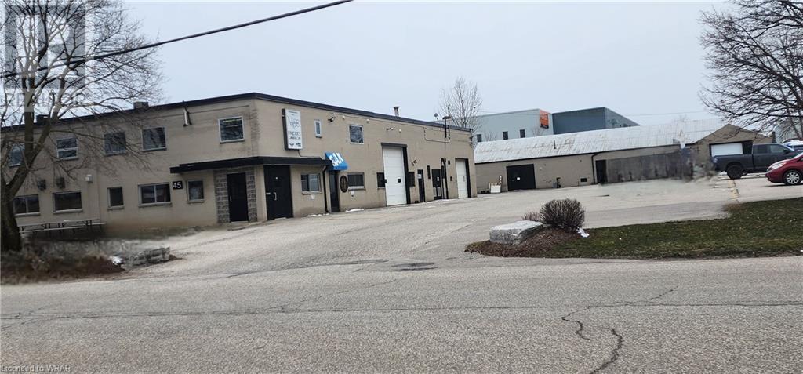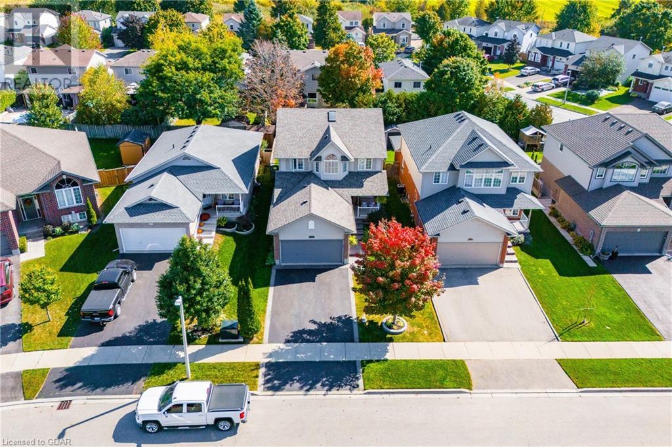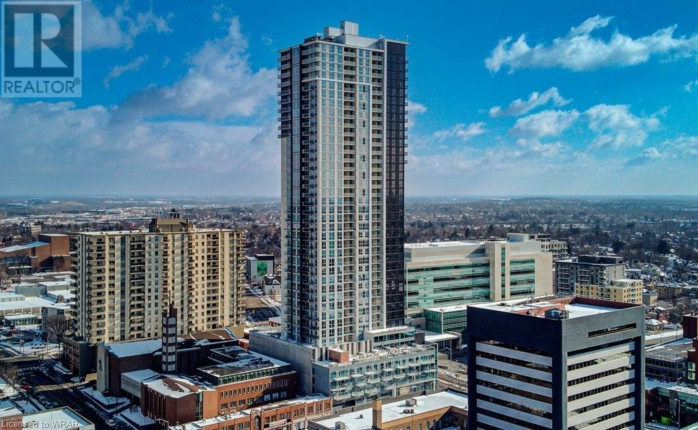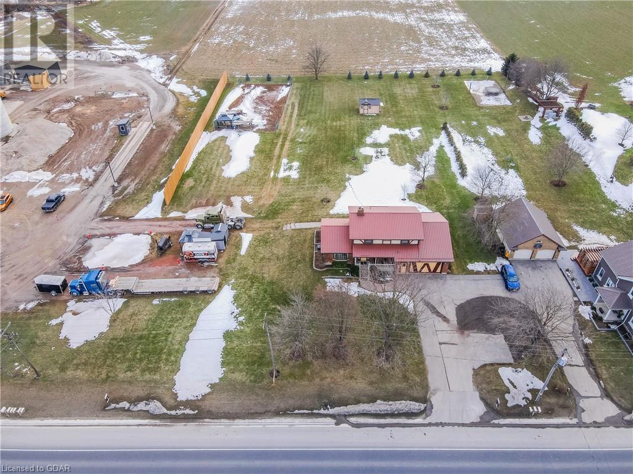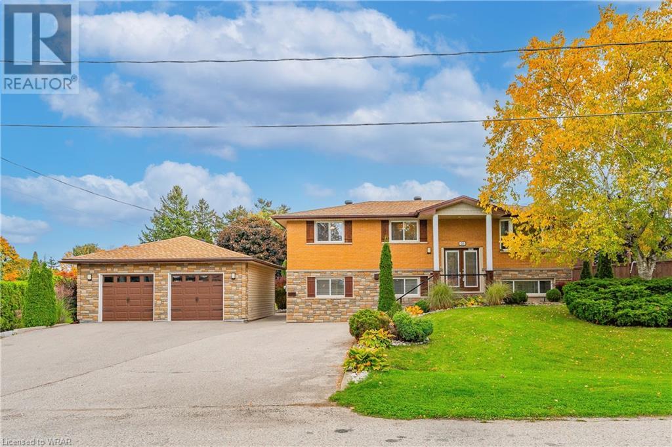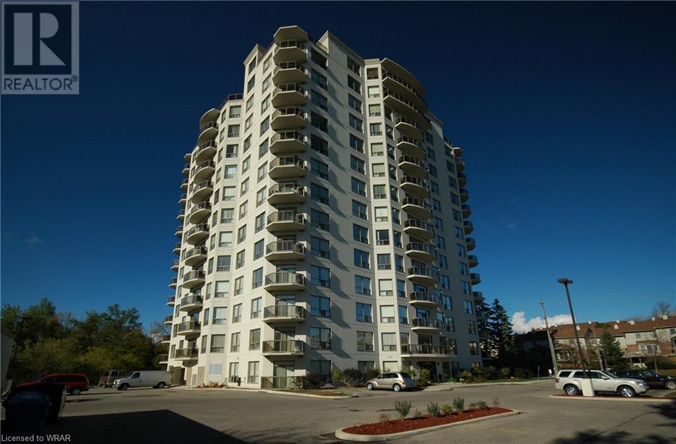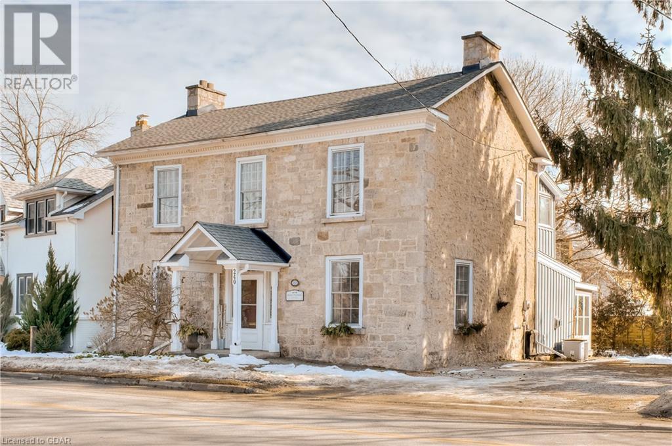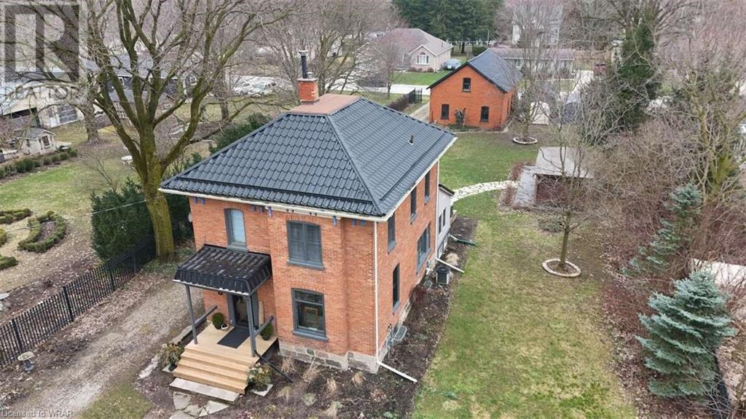
House2Home Realty | Keller Williams Golden Triangle Realty Inc.
Phone: (226) 989.2967
433 Mclean School Road
St. George, Ontario
Nestled amidst tranquil 1-acre property 433 McLean School Rd captivates W/charm & impeccable design! 3+2 bdrm bungalow W/lavish finishes & surrounded by lush greenery offers an oasis of serenity & sophistication. 3-car garage, front porch & mature trees envelop the stone exterior welcoming you into the home. Step inside grand foyer W/tray ceilings & dbl closet W/exquisite doors. Living room W/high-end engineered hardwood floors & expansive windows offering views of tranquil landscape. Floor-to-ceiling stone fireplace & rustic barn wood mantel creates cozy retreat. Custom kitchen W/white cabinetry, granite counters, tile backsplash & top-tier S/S appliances. Massive W/I pantry W/strategically designed shelving to accommodate microwave & beverage fridge while providing tons of storage. Expansive centre island W/pendant lighting & B/I wine rack serves as focal point for casual dining. Dining room W/tray ceilings sets stage for formal gatherings. Primary bdrm with W/I closet W/custom organizers. Spa-like ensuite W/marble tiling, soaker tub, sep glass shower & oversized vanity W/dbl sinks & quartz countertops. 2 other bdrms W/luxury-engineered hardwood, large windows & plenty of closet space. 4pc main bath W/oversized vanity, marble floors & shower/tub. Main floor laundry W/ample storage & sink. 2pc bath adds touch of convenience. Step outside to covered porch, ideal for relaxing amidst the serene backdrop of expansive private property & mature trees. Newly finished bsmt W/rec room, laminate floor & pot lighting. 2 bdrms W/laminate floors & closet space. 3pc bath W/dbl shower & vanity W/quartz counters. Sep entr allows you to easily convert space into in-law or income suite catering to multi-generational families or those wanting privacy for teenagers. Moments from McLean School Rd loop & scenic trails through the woods, as well as amenities in nearby St. George including restaurants, hospital & community centre. Short drive to all amenities Brantford & Cambridge offer (id:46441)
65 Cedar Street
Guelph, Ontario
Step into the inviting ambiance of 65 Cedar Street, nestled in Guelph's vibrant Old University neighborhood. Location-wise, you're in the heart of the action yet tucked away enough to enjoy tranquility. Imagine leisurely strolls to downtown Guelph, exploring nearby trails, or simply soaking in the atmosphere of the University district. Inside, the home has been renovated throughout. The kitchen is a culinary haven with a generous quartz island perfect for gathering around, and a design that seamlessly connects it to the living area, creating a hub of activity and conversation. The living room is a canvas of elegance, accentuated by a captivating ethanol fireplace that adds warmth and character to the space and beautiful modern windows that sets the tone for this home. Upstairs, the bathroom is a retreat with a luxurious free-standing tub, a shower inviting indulgence, and lighting that sets the mood for relaxation. The bedrooms are versatile spaces that can adapt to your lifestyle. One has been transformed into a chic dressing room, offering luxury and customization rarely found in homes. Downstairs, the basement is a versatile zone that can be transformed into your personal sanctuary, whether it's a cozy den, a creative studio, or a playroom for little ones. Outside, the backyard is a private oasis with a concrete patio surrounded by lush greenery, perfect for al fresco dining or simply basking in the serenity of nature. What sets this home apart is its flexibility. With the potential for up to five bedrooms, it adapts to your changing needs, whether you're expanding your family, creating a home office, or hosting guests with ease. In essence, 65 Cedar Street offers a lifestyle statement, a sanctuary where every corner tells a story of comfort, style, and the art of living well. (id:46441)
7218 Line 86
Wallenstein, Ontario
Meticulously maintained four bedroom home with two full baths, an over-sized double garage, a walkout basement, an updated kitchen, all on a large lot in a small-town! What's not to love? Enter via the stamped concrete walkway and front covered porch into the spacious hallway graced by a custom oak stairway. Main floor includes a bright family room, pot lights, country-sized kitchen, full bath, main floor bedroom, and main floor laundry. A back deck graces the back of the house. Upstairs enjoy three good sized bedrooms with generous closets and another full bathroom. The basement is partially finished with an oak-clad recreation room with walk-out to the side yard. The double-wide-plus garage also has a small workshop area and the pantry/cold storage area is large enough for a year's worth of canning for a hungry family. Updates include a 2015 Steel Roof, 2018 Furnace and A/C, and a 2024 Pressure Tank. (id:46441)
74 Markwood Drive
Kitchener, Ontario
Welcome to your new home in the highly sought-after neighbourhood of Victoria Hills! As you step into the foyer, you'll immediately be greeted by ample natural light pouring in through the large windows, creating an inviting atmosphere. The spacious kitchen features plenty of cabinet space for storage and meal preparation. The open concept living room and dining room area provide the ideal space for entertaining guests or relaxing with family. With a large window and engineered hardwood floors, this area exudes warmth and elegance. On the second floor, you'll find two large sized bedrooms including the master bedroom along with an additional bedroom. A convenient four-piece bathroom completes the second level. Venturing to the lower level, you'll discover two more generously sized bedrooms, perfect for accommodating guests or family members. Another four-piece bathroom adds to the functionality of this level. The basement of this home is a versatile space, boasting a large rec room where endless possibilities await for family gatherings, movie nights, or hobbies. Additionally, a den provides the perfect spot for a home office or study area. Outside, the property offers a well-maintained yard. Situated in the desirable Victoria Hills neighbourhood, this home is conveniently located near schools, parks, shopping, and amenities. (id:46441)
45 Otonabee Drive Unit# C
Kitchener, Ontario
Very well maintained and clean industrial unit located in the Huron Business Park. Building consists of 9,350 sq. ft. of manufacturing/warehouse/office space. Two drive-in doors. The building has 600 Volt 225 Amp electrical services providing Tenants with lots of power. The industrial space has very efficient radiant heat and high efficient LED lighting throughout the whole building. Zoning allows many uses. Easy access to Highway 401 and Highway 7/8. Please contact the listing agent to set up a building tour. (id:46441)
102 Revell Drive
Fergus, Ontario
Welcome home! Nestled in a highly coveted and mature neighborhood in lively north Fergus, this home sits on a tranquil street exuding warmth and charm. Step inside to discover a bright and light-filled main floor with ample space for the family. Feel the cozy embrace of the gas fireplace in the family room, and admire the beautiful hardwood floors and elegant wainscotting, adding a touch of sophistication to this traditional family haven. A convenient entrance and mudroom off the garage (with the option for laundry) add great functionality to this floorplan. Upstairs, enjoy more natural light and three generous bedrooms, two with walk-in closets. The primary bedroom is a retreat in itself, featuring a spacious ensuite bathroom complete with a sleek glass shower, double vanity, and soaker tub. Venture downstairs to find a spacious finished rec room, perfect for entertaining guests, along with ample storage space - more than enough space, in fact, to create a basement suite (with bathroom rough-in where current laundry is). The showstopper, however, is outside. Professional landscaping and hardscaping create a true backyard oasis. Imagine hosting family and friends in this enchanting space, complete with a fully fenced yard, commercial gas barbecue, and wet bar for your ultimate enjoyment. PLUS, the hot tub is included, truly making the backyard a four-season paradise. This home boasts numerous upgrades that set it apart further, including a newer roof (2020), a newer hot water heater (2019), updated quartz counters in the kitchen (2021), and a brand-new A/C unit (2023). Situated close to all the amenities you desire, including shopping and dining, and close to Downtown Historic Fergus and the Grand River. Don't miss your chance to experience the vibrant lifestyle awaiting you at 102 Revell Drive! (id:46441)
60 Frederick St Street Unit# 1208
Kitchener, Ontario
Welcome to the new DTK condo located in the middle of downtown Kitchener, one of the tallest condo's in Kitchener. The High ceilings are the first thing you will notice in this ultra modern finished condo. The large and trendy kitchen with all stainless steel appliances has plenty of prep space for cooking or entertaining. The bathroom is stylish and large and includes your in suite laundry. You will love the views from all the floor to ceiling windows in this unit. The building has clean and well appointed public spaces and amenities including a large gym with a large studio area. The building is ideally located near Conestoga College, City Hall, tons of restaurants and entertainment venues, very close to highway access, need a nature break, this property is also ideally located near Victoria Park. (id:46441)
7214 Line 86
Wallenstein, Ontario
High Visibility Settlement Commercial Property. Flat, dry, property in slow speed zone of Wallenstein with multiple uses. (id:46441)
18 Summerside Crescent
Cambridge, Ontario
Welcome to 18 Summerside Crescent in Cambridge, quietly nestled in East Galt. This beautiful home is situated on a spacious lot (0.4290 acre), has a 24x24 detached oversized double garage with 3 doors and drive through capability, and a fully finished legal apartment- perfect for a potential investment property, mortgage helper or great for multi-generational families. The main level of the home boasts a gorgeous kitchen with stunning SS appliances, a gas stove, tile backsplash and granite counters with lots of space for prepping meals. The living room features a large bay window overlooking the front yard that allows for loads of natural light. Sliding doors from the dining room bring you to the rear yard- the deck is great for outdoor entertaining. On the main floor you will also find three bedrooms, a four-piece bathroom and laundry. The lower level has been completely remodelled with one bedroom, a three-piece bathroom, a spacious living room, private laundry and a separate entrance. All new separate 200 amp panel. Also within the lower unit, you will find a full kitchen, built-in pantry, SS appliances, granite counter and tile backsplash. The expansive driveway provides ample space- ten plus vehicles for your family and friends. For the hobbyist, enjoy a spacious workshop equipped with electricity located within a peaceful park setting in the fully fenced rear yard. Both gardens and lawn are equipped with in-ground sprinkler system. This home is close to nearby schools, parks, public transit, amenities and Hwy 8. An extremely spacious home, loaded with updates, this home and property will meet your family’s needs and more. (id:46441)
255 Keats Way Unit# 106
Waterloo, Ontario
Welcome home to unit 106 at 255 Keats Way Waterloo. A wonderful and spacious condo with over 1340 sq ft of space. This 2 bedroom, 2 full bathroom condo has it all! Carpet free, 9 foot ceilings, an open concept layout for ease and entertaining. The white kitchen has plenty of cupboard and counter space including an island with breakfast bar. In suite laundry is awesome! This corner unit has a private outside space and big windows throughout that will allow you to enjoy natural light all day. Convenient walking distance to uptown Waterloo, both universities, ION, and Waterloo park, and just a short drive to the Boardwalk makes a desirable location. (id:46441)
240 Union Street W
Fergus, Ontario
Introducing 240 Union Street West, a remarkable heritage home nestled in the heart of Downtown Fergus. This distinguished residence stands as a testament to Georgian architectural elegance, boasting timeless charm and historical significance. Built in 1868, this two-storey, single detached house showcases impeccable craftsmanship with its cut limestone broken course walls, medium gable roof adorned with a double chimney of stone at each side, and meticulously preserved original features. So, lets step inside and be greeted by the allure of a bygone era with the main entrance, centered at the front facade. The interior exudes warmth and character, with a total floor area above grade spanning 2,523 square feet, distributed across the first and second levels. This heritage home boasts two primary formal rooms on the main level set for formal dining and entertaining with the charm of a real wood burning fireplace and built-in cabinetry. From the original walls of the home, the extension offers the large kitchen with breakfast bar, separate dining, and a bonus entertainment room with natural gas fireplace. And from the kitchen, you have walkout access the backyard and the enclosed 3-season porch. As we take the original staircase to the second level, we have three bedrooms, plus office, including a very large primary bedroom with sunroom, and one full bath, offering comfortable and functional living spaces. Situated in Downtown Fergus, residents enjoy unparalleled walkability to an array of amenities, including charming shops, dining options, and cultural attractions. Tennis enthusiasts will appreciate the convenience of having tennis courts directly across the street, while nature enthusiasts can explore the scenic beauty of the nearby river. For those looking to immerse themselves in a home with the ambiance of yesteryears while enjoying modern comforts seamlessly integrated throughout the home, this should be a consideration. (id:46441)
759 Turnberry Street
Brussels, Ontario
For more information, please click on Brochure button below. Welcome to 759 Turnberry Street, nestled on top of the hill in the village of Brussels. This fully remodeled century home offers unparalleled craftsmanship, modern amenities, and historic charm. This 2 story family home is perfect for your needs. Once inside, the rooms are filled with light from large windows and stunning custom stained glass throughout. This home is carpet-free and boasts hardwood floors and rare butternut wood trim. You will discover the dining room, living room, kitchen, walk-in pantry, full bathroom, laundry area, den/office, mudroom with double closet all on the main floor. It also has a side and rear entrance to the back yard oasis. On the second floor you will find 3 well-appointed bedrooms, a full bath with claw foot cast iron bathtub, a large linen closet, and a large walk-in closet. This home has been completely updated with regards to wiring, plumbing, forced air gas furnace and air conditioning and also has an owned large hot water heater and water softener. There are steel roofs on all buildings. This estate is secluded and fully gated on a double lot that is over half an acre and close to the arena, ball diamonds and parks and public pool. This is truly a one-of-a-kind property in Brussels. The grounds have been meticulously landscaped and are easy to maintain. Get ready to entertain with your 12x20 custom pavilion that sits atop a dark grey 16x30 stamped concrete pad. This area is complete with a bar and a lounge area. The large rear deck has a new 6-person hot tub with lounger, lights and fountains. Located at the rear of the property you will find the 2 story 30x40 carriage house with 3 parking bays, a large workshop area and a large loft area above. Next to the carriage house is a single garage. This property is 45 min to Waterloo, 1 hour to Stratford, 30 min to lake Huron beaches. Stop dreaming and start packing! (id:46441)

