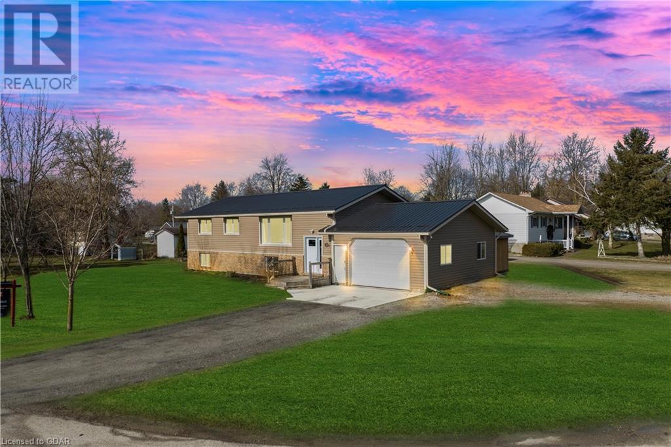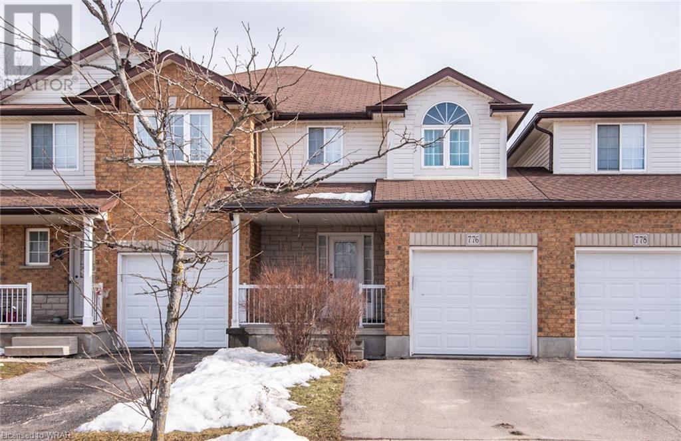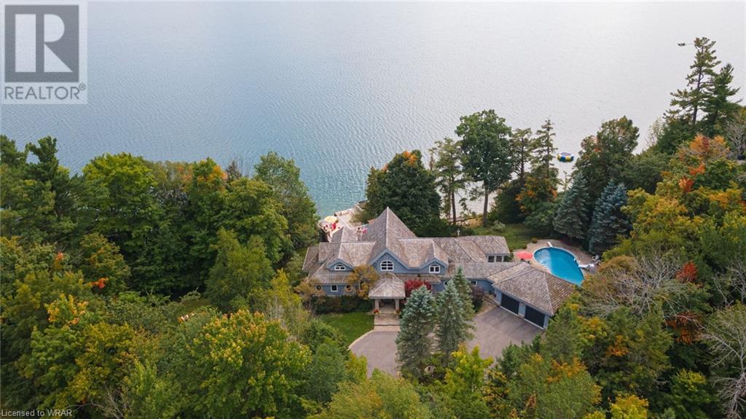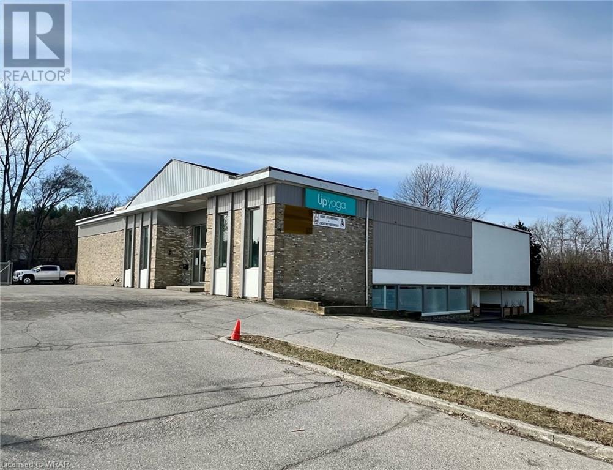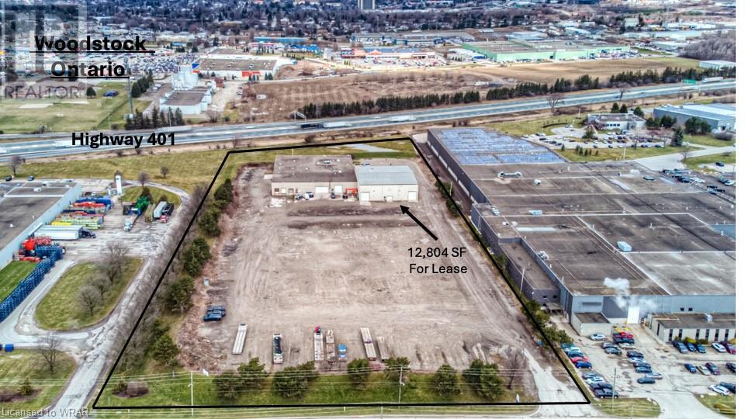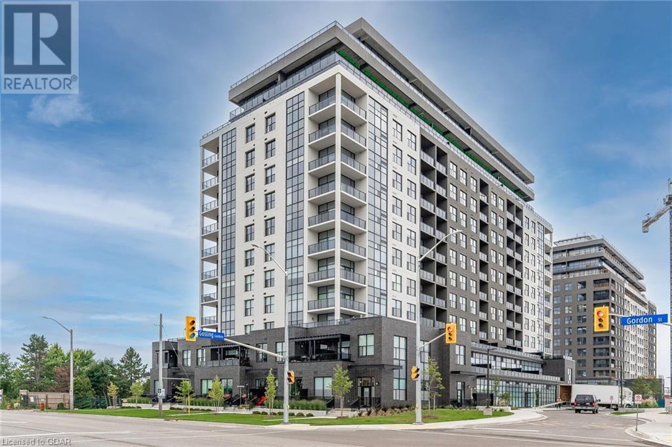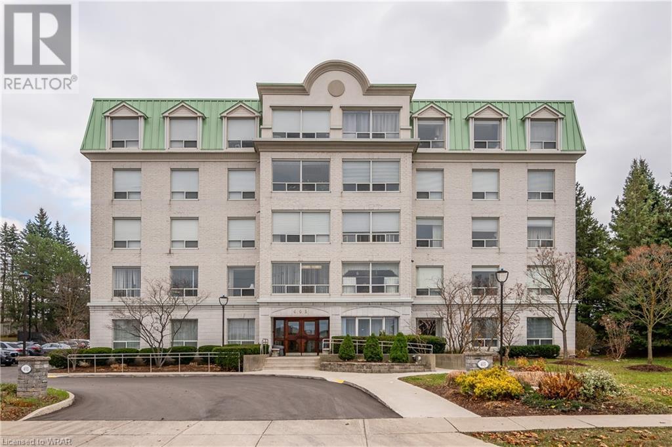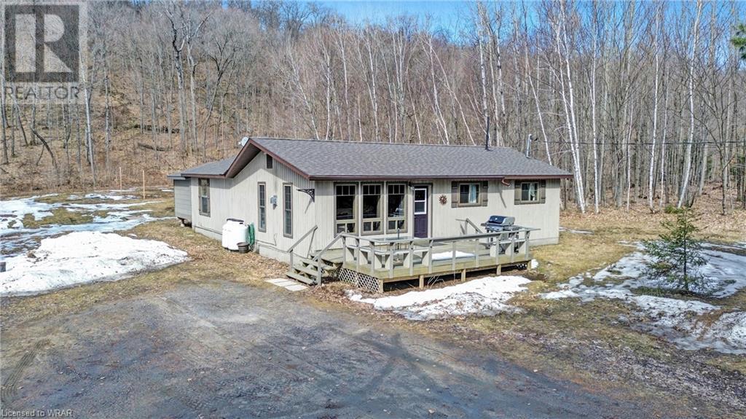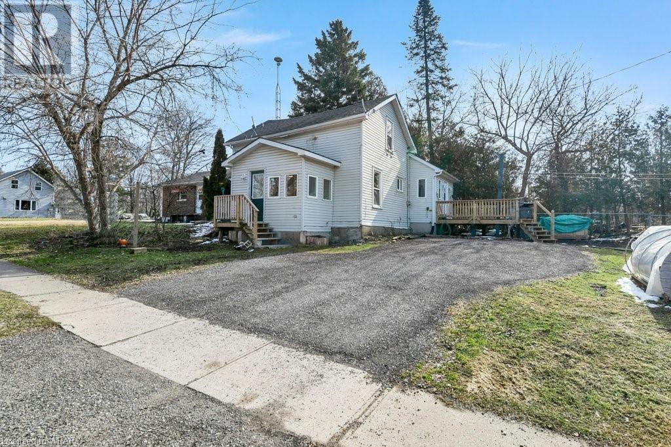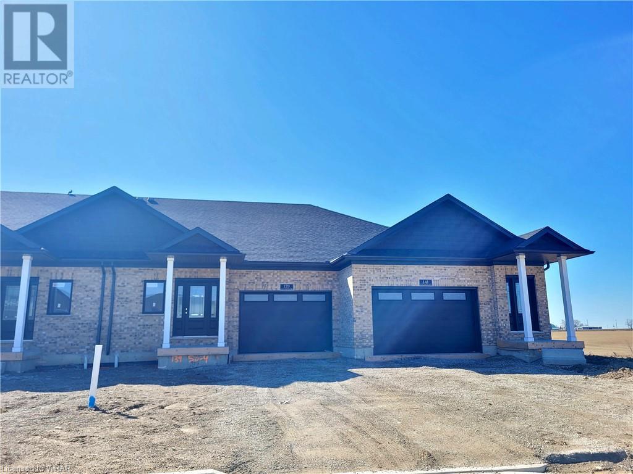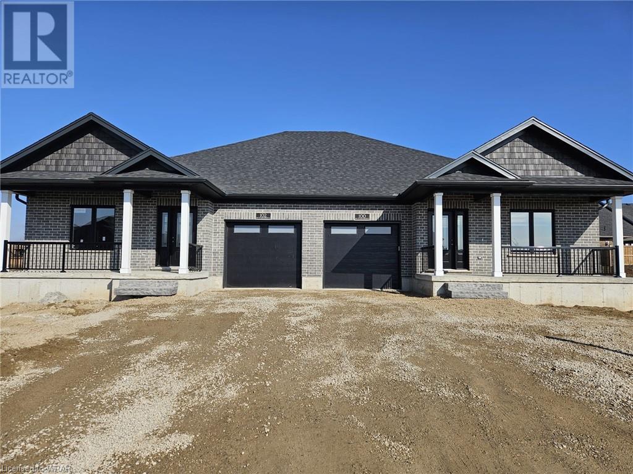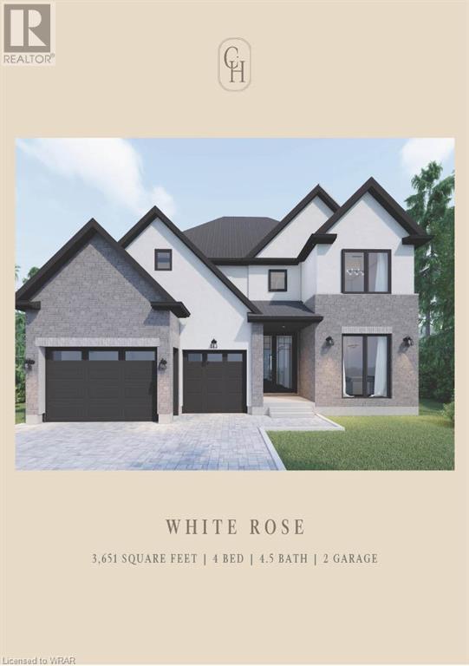
House2Home Realty | Keller Williams Golden Triangle Realty Inc.
Phone: (226) 989.2967
196 King Avenue
Monkton, Ontario
This inviting home features 4 bedrooms, 2 bathrooms, and a fully finished basement, creating an ideal blend of comfort and practicality. The basement itself is a treasure trove of functionality, housing a cozy bedroom, a 2pc bath for convenience, a family room perfect for gatherings, along with a dedicated laundry area, recreational space for leisure activities, and a utility room for essential home systems, ensuring everything has its place. Parking is ample with a driveway that fits 10 vehicles and an attached garage with 1.5 additional spaces. The heart of the home, the kitchen, has been updated with modern appliances and finishes, making it a joy for meal preparations. The bathrooms have also seen upgrades, enhancing both comfort and style. The entire home benefits from laminate flooring, new windows and doors for enhanced energy efficiency, and a fresh coat of paint on the upper level, contributing to a cohesive and welcoming atmosphere. Significant updates include a 2021 water heater, a durable steel roof from 2020, and new siding in 2021, ensuring the home is as beautiful on the outside as it is on the inside. The outdoor space is equally impressive, featuring a 12x12 deck built in 2021, a 12x12 steel-roof wooden gazebo with a 6-7 seater hot tub, perennial flower beds, a 12x20 shed for storage, and a 12x10 awning for shaded outdoor relaxation. Equipped with air conditioning and a backup sump pump, the home remains comfortable and secure throughout the year. This property is a perfect fusion of style, functionality, and thoughtful updates, offering a comprehensive and delightful living experience. (id:46441)
776 Paris Boulevard
Waterloo, Ontario
LOCATION, LOCATION,LOCATION. CLOSE TO ALL ESSENTIAL AMENITIES, FREEHOLD, FREEHOLD, FREEHOLD. NO CONDO FEE. This 3 bedroom townhome is located in a great, quite neighborhood. Very close to SCHOOLS, COSTCO, BEER STORE, CANADIAN TIRE STORE, BANKS, PHARMACY, STARBUCKS, PLUS many other famous brand stores and restaurants along one of the largest and famous shopping areas along IRA NEEDLES BLVD. It's MINUTES away from WATERLOO AND LAURIER UNIVESITES.. Access to 401 Highway is very easy andmin.The famous, touristy, ST JACOB'S FARMERS MARKET is also under 12 min. drive. The huge master bedrm comes with an ensuite bathroom and a walk-in closet. The 2 secondary rooms are a fair size. Stainless. steel kitchen appliance come included with the home. A bright, practical kitchen comes with ample cupboard and counter space. A walk-out from the dinette leads to the backyard through the sliders. The Living room is spacious with lots of bright, natural light and right next to the kitchen and dinette. The basement is all finished and spacious with a laundry room and utility rooms located off of it. More storage space is also available. Washer and drier are also included. ISN'T IT TIME TO MOVE IN AND BRING UP YOUR FAMILY IN THIS NEIGHBORHOOD WITH ALMOSTALL NEEDS SO CLOSE BY! Book your private showings before this one is gone. (id:46441)
153 Bay Street
Oro-Medonte, Ontario
A 2022 revamp transformed this home into a lakeside haven. This estate blends elegance with classic cottage charm. Soaring ceilings and panoramic water views greet you. The expansive 340-foot private shoreline on the exlclusive shore of Shanty Bay, offers a private sanctuary. Unwind by the water on the boathouse deck, complete with a fireplace. Take a refreshing dip in the inviting salt-water in-ground pool. Custom windows flood the interior with natural light, while captivating 180-degree lake views mesmerize from every level. The finished walk-out lower level provides additional living space. The spacious side-yard allows for endless possibilities a tennis court or guest house. A circular driveway and landscaped gardens create a welcoming entrance. A fully fenced lakeside yard prioritizes safety. Nestled on a private dead-end paved road, tranquility reigns supreme. Escape the city and find peace in this rare gem. Experience the beauty of lakeside living a blend of elegance, luxury, and waterfront serenity. Couchiching Conservation Land across the street with 3 marked walking trails. Snowmobile trail on old rail system connecting Barrie to Orillia. Property is surrounded by woods providing lots of privacy. Concrete pier with boat house and marine rail system. Minutes away from the Go Train in Barrie. (id:46441)
100 Dundas Street E
Paris, Ontario
Fantastic opportunity in Paris! This expansive property includes a 7590 sqft building with a full walk-out lower level (Over 15,000 sqft building!) the lower level features an anchor tenant with extensive renovations built out to impress! Solid tenant/leases in place with an additional 3500 sqft of retail/office space with roughed-in bathrooms & frames offices available for your use or further income. The rear 4000 sqft shop has an additional bathroom as well. New roof, Hvac systems. (id:46441)
901 Pattullo Avenue
Woodstock, Ontario
12,804 of craned industrial space with drive thru bay, 4 large drive in doors. Highway 401 exposure and excellent highway access off Highway 59. 3x5 ton overhead cranes with 55' span each. 20' hook height. Fully sprinklered facility. Excess land available for outdoor storage available at an additional cost. (id:46441)
1878 Gordon Street Unit# 305
Guelph, Ontario
Welcome to Gordon Square Condominiums – Tricar’s master planned community in South Guelph. This stunning 3rd-floor - 1 Bedroom + Den suite open concept layout combined with huge north-west facing terrace makes this suite feel even larger than the already impressive 945 sq. ft.! Deluxe contemporary stylings are throughout the suite beginning with the breathtaking kitchen complete with granite countertops, stainless steel appliances, valance lighting & a gorgeous backsplash and the entire suite is engineered hardwood flooring with porcelain in the bathroom and laundry. Freshly painted throughout with all new light fixtures. Included is access to the building's huge fitness facility, golf simulator, guest suite (cost), and 13th-floor residents social lounge. Monthly condo fee includes heating, cooling, water and sewage. There is one huge secure underground parking space (11'10 wide by 30' deep) on the first level steps from the elevator which can potentially fit 2 small cars. (id:46441)
405 Erb Street W Unit# 101
Waterloo, Ontario
WELCOME TO CHATEAU BRITTANY! This appealing 1 bedroom, 1 bathroom condo provides an exceptional opportunity to immerse yourself in the lively ambiance of Uptown Waterloo! Step into the expansive foyer, complete with a convenient coat closet and a generously sized bathroom. The main living area showcases an open and spacious floor plan adorned with ceramic tiles, carpet flooring, and a neutral color palette. The separate dining space seamlessly connects to the living room, creating an ideal setting for hosting and entertaining. Large, sunlit windows in the living room offer ample natural lighting. Discover the kitchen with ample cupboard and counter space, leading to a charming breakfast or dinette area. The primary bedroom impresses with its well-lit ambiance, ample space, and a nice-sized closet, with a hallway leading to a 4pc ensuite bath. The bedroom of this condo is notably spacious, boasting 146 square feet, surpassing the typical size found in an average condominium. Additionally, a spacious private patio off the living room provides a perfect outdoor retreat. Take advantage of on-site amenities such as the Exercise room and Party room, all within the secure confines of controlled entry. Just a short distance away from shopping, universities, and the bustling attractions of Uptown. (id:46441)
2815 Kawagama Lake Road
Dorset, Ontario
Welcome to 2815 Kawagama Lake Road quietly nestled in the town of Dorset. This beautifully remodelled home is situated on 3.54 acres of peaceful and serene property- offering 1,556 sq. ft. of finished living space, a spacious open concept floor plan and a seasonal screened sunroom. The bright and airy kitchen overlooks the dining- featuring a large island, perfect for entertaining. The living room leads you into the screened porch for an additional living- the perfect space to sit with your morning coffee. See yourself relaxing and enjoying a restful night's sleep in the primary bedroom with sliding doors to a secluded deck and a private four-piece ensuite. Also find three additional bedrooms for your family and friends, as well as a secondary four-piece bathroom. There is a full laundry suite for your convenience. This property offers many possibilities for snowmobiling, hiking and long walks on nearby maintained trails, sports and activities or just sitting out by the camp fire roasting marshmallows. The expansive driveway is perfect for 8 vehicles or ATVs, trucks and trailers with a detached garage and workshop for all your storage needs. Just a short drive to town for local restaurants, shops and amenities- within walking distance to Kawagama Lake boat launch, swim area, or canoeing and kayaking. This home and property is previously used as full-time residence and the current owners have enjoyed this as a year round vacation property with steady rental income and many repeat guests, perfect for an investment property or simply for your family's new private getaway. Don't miss your opportunity to own this stunning property. (id:46441)
680204 Siderd 30 Sideroad
Holland Centre, Ontario
Welcome to 680204 Sideroad 30 in Holland Centre! This charming one and a half storey home offers an ideal opportunity for first-time buyers looking to enter the market. Boasting three bedrooms and one bathroom, this cozy home provides the perfect space for comfortable living. Nestled in the tranquil rural town of Holland Centre it sits on a 109 ft by 56 ft lot, where you'll enjoy peace and quiet. Inside, there is a convenient main floor laundry and the open concept design seamlessly blends the kitchen, living, and dining areas, creating a warm and inviting atmosphere. Rest assured, this home has been recently upgraded with new flooring, fresh paint, and a modern bathroom, ensuring a stylish and updated space. Contact your agent today to arrange a showing. (id:46441)
133-141 South Parkwood Boulevard
Elmira, Ontario
Paradigm freehold townhomes priced from $779,900 for interior units (2,3,4) single car garage- 1145 SQ.FT. Unit 5 (main photo) - right end unit priced at $779,900 with 1.5 car garage - 1055 SQ.FT. Listing data is based on Unit 1 - far left unit priced at 789,900 with double car garage - 1150 SQ.FT. All units are quality built and can be ready for Summer occupany! Open concept main floor layouts with welcoming front foyers and main floor laundry/mudroom off the garage. All kitchens come complete with island/breakfast bar, plenty of cupboard and counter space open to the dinette and great room. The great room offers an electric fireplace and garden door to the backyard with privacy fencing. Primary bedrooms are spacious with walk-in closets and 4 piece ensuite bathrooms with oversized tiled shower. Don't miss this opportunity to make your own colour choices and pick your finishes for your kitchen, flooring and paint! Basement quotes will be provided upon request. (id:46441)
102 South Parkwood Boulevard
Elmira, Ontario
Looking for a brand new bungalow semi detached home? Want to pick your finishes? Be sure to check out 102 South Parkwood Blvd in Elmira! This expansive 1420sq foot semi detached bungalow enjoys 2 bed and 2 bath on the main floor, with plenty of open concept space in your living, dining room to entertain and enjoy! The bright open kitchen is amazing with its island facing the living and dining area. Snuggle in to your large master bedroom right off the living area. The primary ensuite enjoys double vanity and tub shower of your choice. The primary also has a great walk in closet. The unspoiled basement could be finished to suit your needs. Please reach out for further information and details on finishing this home in Southwood park Elmira. (home is under construction) (id:46441)
Lot 8-32 Sass Crescent
Paris, Ontario
Welcome to this amazing white rose floor plan, and design. Don’t miss this opportunity to own your very own custom designed luxury home. The main floor plan is attractive with a large grand double door foyer entry, open to above ceilings, an open concept great room, kitchen, + dining with a whole separate living area + office space! The second level will consist of 4 generously sized bedrooms each attached to a full master ensuite, a total rarity! Carnaby homes focus on prime build quality, as well as comfort of living and functionality. European windows + doors, hardwood flooring, There are many more lots available to build your own custom home, with top finishes of your choice. AC included, closing dates from 2024 to early 2025 (id:46441)

