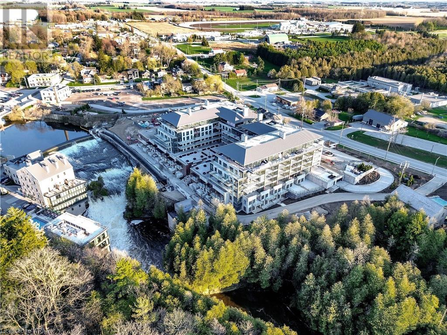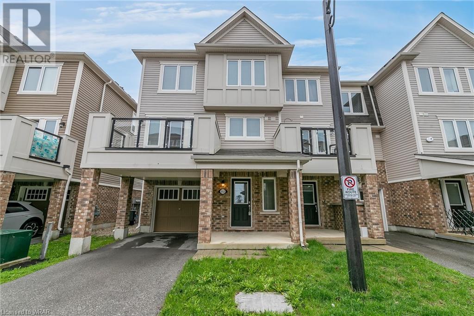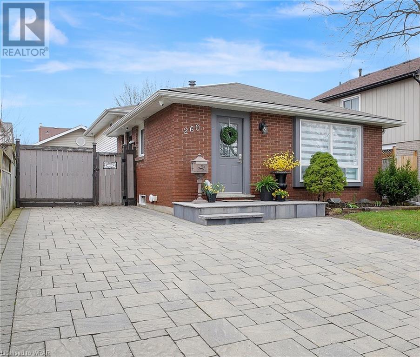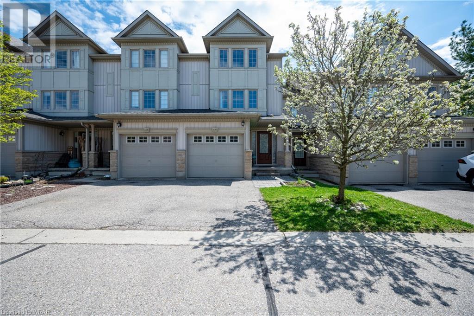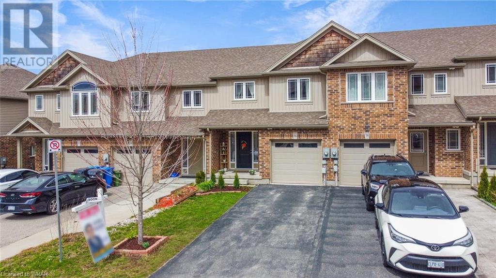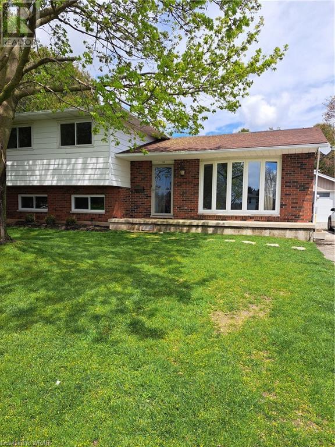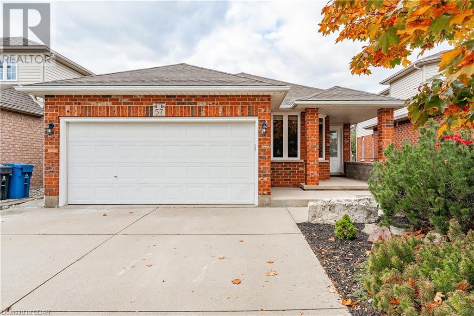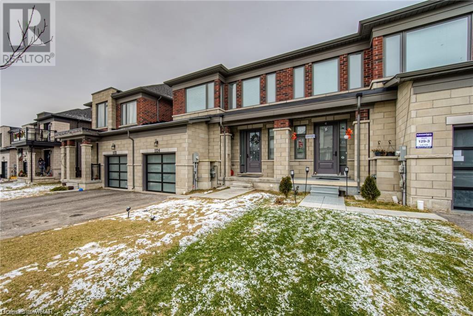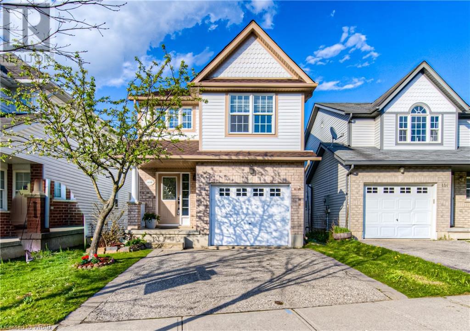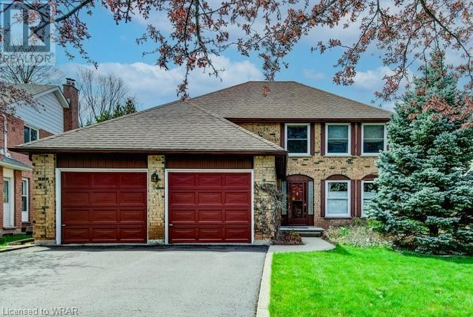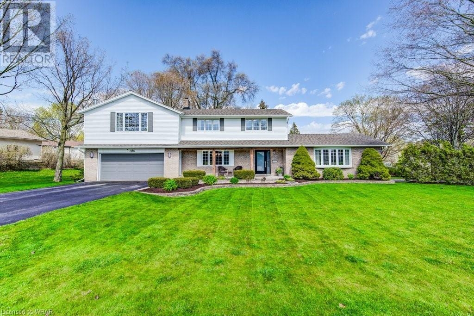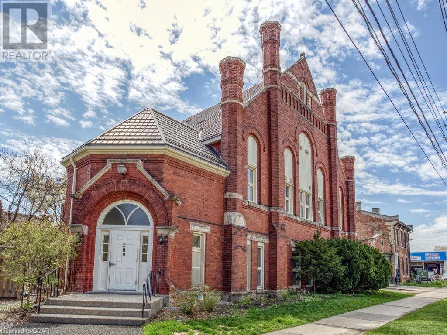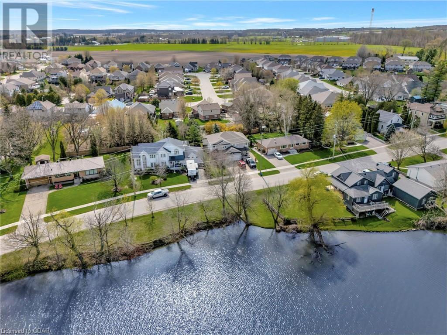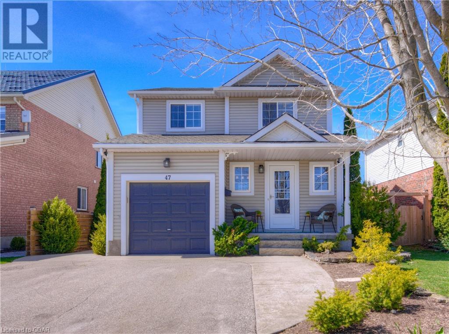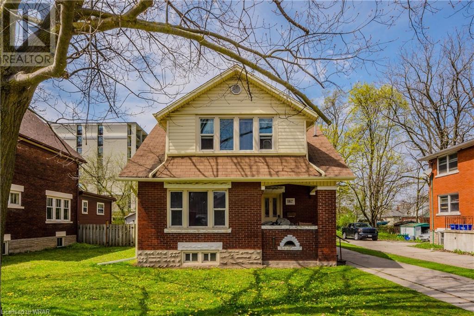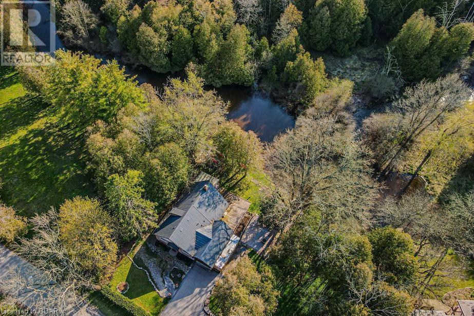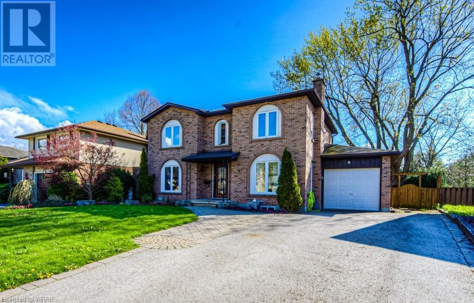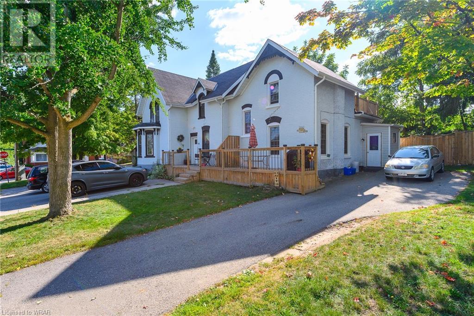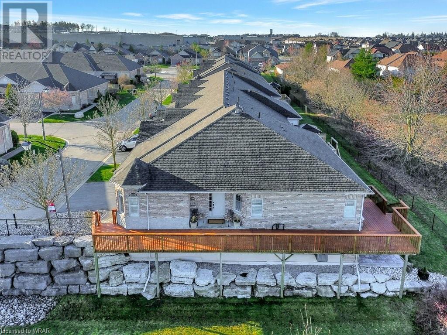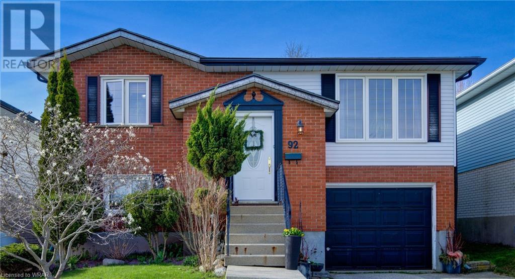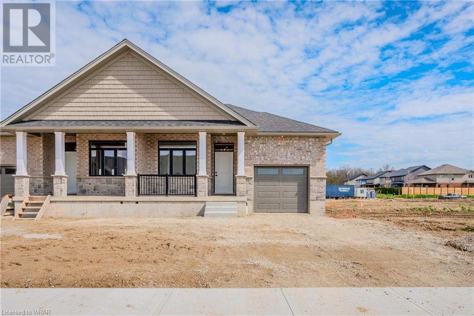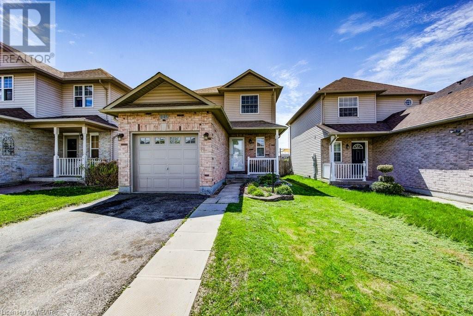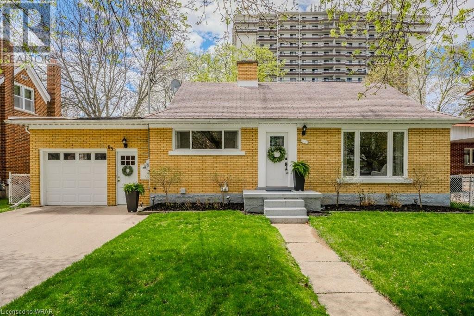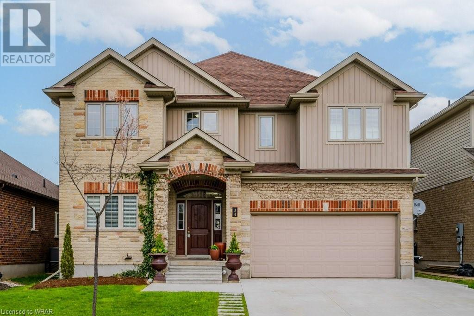
House2Home Realty | Keller Williams Golden Triangle Realty Inc.
Phone: (226) 989.2967
6523 Wellington 7 Road Unit# 202
Elora, Ontario
Be the first one to move into this brand new 1 bedroom plus den suite in the Luxury Elora Mill Residences. Live in this one of a kind building with impressive amenities and a service level known by those that frequent the Elora Mill Hotel, Spa and Restaurant. Amenities include a furnished outdoor common Terrace with spectacular views of the river, a gym & yoga studio, pool, an elegant lounge, private dining/party room, coffee bar and concierge. This luxury condo suite is 1000 sqft with a large 141 sqft balcony with tranquil views of the surrounding greenery. Inside you find a spacious primary bedroom with walk in closet and ensuite bathroom with heated floors and a large den which is its own separate room with door, giving a functional room with privacy and a 2nd full bathroom. The designer kitchen includes custom cabinetry, beautiful built in appliances and a large island with seating for 4. The main area included an open concept living room and dining room with views of the surrounding greenery. 1 underground parking and 1 locker is included! EV charger is available in the parking spot. Don't miss this chance to live in this extraordinary building just steps from the riverfront trails and all the charming restaurants, cafes and shops Elora has to offer. (id:46441)
552 Goldenrod Lane Lane Unit# 121
Kitchener, Ontario
The Tweed End Model in the Mattamy Build is a beautiful 3 bedroom, 2.5 bathroom home with over 1,456 sqft of living space. The open concept main floor boasts an east view with walk-out to balcony from the living room. The modern kitchen features new stainless steel appliances and a granite counter tops, island with extra cabinet and entertaining space. The oversized primary bedroom features a full 4 piece ensuite and walk in closet. Professionally painted throughout in addition to the brand new engineered floors and brand new burber broadloom. Easy access to transit and highway make daily commutes stress-free. Low maintenance fees add value to this home, as well as its proximity to school and park making it the ideal place for growing families. Enjoy living in a spacious, modern home with 2 parking spaces and all the amenities of city life at your fingertips! (id:46441)
260 Johanna Drive
Cambridge, Ontario
With Elegant curb appeal and a modern exterior, this Stunning 4 level backsplit has been renovated top to bottom and is just like a brand-new home! This Upgraded Kitchen has tons of Cabinetry and Counter space with stainless steel appliances throughout. The walkout from the kitchen gives the perfect space for an outdoor grill. The main level has an open-concept living and dining room giving the perfect layout to entertain and host friends or family. 3 Good-sized bedrooms and 2 renovated bathrooms are found in this home. The Bright and Spacious family room level has a stunning gas fireplace. The basement level has additional finished space perfect for a recreation room, kid's playroom, or home office. The custom-designed extended interlock driveway includes a very large gate.....the ideal space for storing an RV or locking up work trucks, cars, motorcycles, or boats!!! An amazing unique feature is the oversized garage with storage and workspace (Hydro panel and fully vented to allow for heating)....perfect for the car enthusiast or a workshop!!! A Fully fenced backyard and shed complete the outdoor space. This West Galt family neighborhood is very sought after. Close to Schools, Parks, Trails, Shopping, and the new Gaslight District. The St Andrews Estates pool & tennis courts are also just down the street and a great way to meet your neighbors through community events. All ready for you to move right in and enjoy the summer in your new home! (id:46441)
85 Bankside Drive Unit# D26
Kitchener, Ontario
Discover the perfect blend of comfort and convenience in this beautifully maintained townhome nestled in the heart of Kitchener. This charming residence offers a unique opportunity to enjoy peaceful living while being just minutes away from bustling city life. Plenty of room for the family, with the option to use the lower level as a guest space with its own full bathroom. Step outside to a private, fenced backyard—perfect for gardening, relaxing, and entertaining guests. The patio area is ideal for summer BBQs and family gatherings with a two tier deck, as well as a private balcony off the kitchen. Recent updates include new SS appliances (dishwasher and oven), new exterior doors (front, to garage, and both sliding), new furnace (2023) and full duct cleaning, new roof (2022), patio, water softener, hardwood floors and carpeted stairs. The well-maintained complex also provides snow removal and landscaping services, as well as ample visitor parking. You're just a short drive from shopping centers, restaurants, schools, parks, and public transit routes. Easy access to major highways makes commuting a breeze. Whether you're a first-time home buyer, a growing family, or looking for a comfortable space to settle down, 85 Bankside Drive offers the perfect mix of style, space, and location. Don’t miss out on making this delightful townhome your new haven! Schedule your visit today and come see what makes this property so special! (id:46441)
36 Jeffrey Drive
Guelph, Ontario
Introducing the epitome of modern elegance at 36 JEFFREY Drive, Guelph. This immaculately maintained townhouse, constructed in 2015, offers a harmonious blend of luxury and convenience. Boasting 3 bedrooms and 4 baths, this home features recent upgrades including a freshly painted interior, enchanting pot lights, and meticulously painted driveway, deck, and fence. With a walkout basement and resplendent hardwood flooring adorning the main level, the home exudes an inviting charm. The gourmet kitchen, complete with stainless steel appliances including a dishwasher, dryer, refrigerator, and stove, is a culinary enthusiast's dream. Parking is a breeze with an attached garage and private single-wide driveway accommodating up to 3 vehicles. Situated just moments away from Starwood Park and a short stroll from school bus stops, convenience is at your doorstep. Enjoy easy access to essential amenities including recreation centers, libraries, and gas stations, all within a 5-minute drive. Listed at $779,900, this exquisite residence offers the perfect opportunity to embrace luxurious living in a prime Guelph location. (id:46441)
10 Kirwin Drive Kirwin Drive
Ingersoll, Ontario
This bright, freshly painted 4 level sidesplit is move in ready, in one of the most sought after areas in Ingersoll. Close proximity to schools, Hwy 401 access, the hospital and community Centre. Located in a well established neighbourhood, 10 Kirwin Drive offers a spacious lot and home layout with many improvements over the years. Neutral colours, freshly painte4d 2023/2024, renovated kitchen w2ith black stainless steal appliances 2017, hardwoods and waterproof vinyl plank flooring on the main and lower floors 2017, basement windows 2018, detached 20x25 shop (insulated and heated) built in 2017, 200Amp electrical upgrade with 100A separately available in the shop, very large crawlspace professionally insulated with new lighting 2017. Water softener is owned (2019) and water heater is rented through reliance. Shop furnace 2014, home furnace and a/c 2017. There is a dollhouse shed behind the shop offering additional space to keep your lawn or pool equipment. The above ground 15 x 30 pool can be included (as-is; needs a new liner) or removed if desired. A credit will be offered on closing by the seller for this. Book your showing today. Available for a quick closing. (id:46441)
57 Moffatt Lane
Guelph, Ontario
Welcome to this stunning bungalow in the highly sought-after south end of the city. Step inside, and you'll be greeted by a harmonious blend of contemporary design and thoughtful functionality. Every inch of this home has been meticulously renovated, ensuring it's ready for you to move in and add your personal touch with a neutral decor palette. This property has undergone a top to-bottom renovation, leaving no detail overlooked, including a legal 1-bedroom apartment. The desirable south end of Guelph offers a peaceful and family friendly environment while being conveniently close to all amenities, including schools, parks, shopping, and transportation. Whether you plan to reside here or rent out the accessory apartment, this property is ready for action and waiting for your personalization. The driveway offers ample parking space for you and your tenants. 57 Moffatt Lane is more than just a home; it's a promising investment in your future. This beautifully renovated bungalow in this prime south end location is a rare gem. Don't miss the chance to make it yours. (id:46441)
1124 Edinburgh Drive
Woodstock, Ontario
Contemporary & Luxurious State-Of-The-Art Townhome with Quality High-End Finishes, Exceptional Layout & Situated On A Deep 114’ Lot. Perfect for first-time homebuyers or those looking for an investment property this 3-bedrooms, 2.5 baths freehold townhouse is a great opportunity! Walking through the front door you first notice the bright dining room open to the kitchen. Finishing off the main floor is a spacious living room with a large window overlooking patio. Following up the oak stairs to the second floor you will find 3 good-sized bedrooms. Boasts: 9’ Ceilings (Main Floor), Laminate Floors (Living room), Entertainment Kitchen with Centre Island + Quartz Counters , Modern Baseboards and Trims, Located In Family-Oriented Neighborhood & So Much More! If you have been searching for a great home with tons of character, look no further. Do not miss this opportunity. (id:46441)
410 White Birch Avenue
Waterloo, Ontario
Fantastic and lovingly cared-for family home in highly desirable Laurelwood. Offering over 2000 sqft of Finished living space. Greet your guests in the bright foyer leading to the carpet-free, open-concept, main floor layout with beautiful gleaming Brazilian cherry hardwood and ceramics. Abundance of cabinetry in the spacious kitchen, topped with granite counters, marble backsplash, and breakfast bar and complete with stainless steel appliances. Entertain your guests in the open living & dining area with walkout sliders to the deck. Enjoy the convenience of the main floor laundry. A handsome staircase leads to the carpet-free second floor with hardwood. Master bedroom retreat with scenic views over Laurelcreek reservoir featuring it's own freshly renovated private luxury 3-piece ensuite with granite countertop & beautiful glass shower surround. Two additional large bedrooms, a newly updated 4 piece bathroom and a fantastic office/den area finish off this level. Bonus living space is found in the finished walkout basement offering a spacious rec room area, wet bar and a 4-piece bathroom - perfect for an in-law setup. Step into the future with your Smart Home, powered by Echo Hub. Effortlessly control your environment with smart switches, an Ecobee thermostat, and more—all from your phone. Save energy while staying comfortable, even when you're away. Experience ultimate comfort with remote control at your fingertips. With efficiency and convenience, your Smart Home sets the standard for modern living. Conveniently located close to all amenities, public transportation, Universities and within walking distance to great schools. Move-in ready! (id:46441)
85 Stoke Drive
Kitchener, Ontario
This spacious and bright 5 bedroom, 4 bathroom home is now available for a new family to call home! It is located in a desirable neighbourhood central to both Kitchener and Waterloo and within easy reach of schools, parks, shopping, highway access and more! This is a solidly built home that has been well maintained in all the right places and is the perfect opportunity to either move right in and enjoy or give it a fresh makeover according to your lifestyle and tastes. The classic layout and finished basement provide plenty of options for using the living spaces, including the potential for an in-law suite. Other features include a large entryway for greeting guests as well as a separate garage entry into the main floor laundry room. Family room with a newer gas fireplace (2023) has sliders to the cozy outdoor patio with interlocking stones. Bright central kitchen with dinette area overlooking the backyard. Hardwood flooring in the separate dining room and living room. The primary bedroom has an ensuite bathroom and walk-in closet. Oversized 2-car garage with side door access to the outside. The large finished basement has a bedroom, a full bathroom, an L-shaped rec room, wet bar, two storage rooms, and a cold cellar. Updates include a newer roof, furnace (2023), and most windows. This is the ideal family home that you have been waiting for! (id:46441)
44 Alice Crescent
Petersburg, Ontario
OPEN HOUSE SAT & SUN MAY 4TH & 5TH 2-4PM. Welcome to your dream home! This exquisite property offers unparalleled luxury and craftsmanship, boasting high-end custom finishes both inside and out. Conveniently located on a quiet court just off the 7/8 highway, making it an ideal spot for commuters seeking easy access to major routes. Yet just a quick 5-minute drive from Ira Needles Board Walk shopping area, this residence is a rare gem. This fully renovated home features, 3 spacious bedrooms plus an additional versatile room, perfect for a home office or guest bedroom. The 3 elegantly designed bathrooms provide comfort and convenience for the whole family. Relax in front of the fireplace in the large bright family room with cathedral ceilings or entertain your family and friends by the bar. The Custom finishes in this home are all top of the line on every corner, including kitchen with high-end appliances and white natural stone countertops, separate dining room, main floor laundry/mud room with entry from the garage, setting it apart from any other property on the market. Entertain in style with an outdoor kitchen and entertainment area, complete with ample space and luxurious quartz countertops. Large back yard perfect for hosting gatherings or enjoying quiet evenings in your large 6-seater hot tub in the serenity of this luscious landscaped property with beautiful mature trees that provide shade and natural beauty. With two driveways and a double-car garage, parking is never an issue for you or your guests. This is more than just a home; it's a lifestyle opportunity waiting to be embraced. Don't miss your chance to own this one-of-a-kind property that seamlessly blends luxury, comfort, and convenience. Schedule your private tour today. (id:46441)
200 Woolwich Street Unit# 102
Guelph, Ontario
Step into classic lifestyle living within the heart of Guelph. As you approach this condo, you'll be captivated by its charming red-brick church façade, a testament to its rich history. Dating back to 1908 and refurbished in 1989, this historic gem comprises just 7 modern condominium units, one of which could soon become your haven. Perfectly situated in the city centre, you’re mere steps away from The Wooly Pub, Baker Street Station, and Sunday Blooms café, and a few extra steps away from more cafes, bars, bakeries, restaurants, shops, and entertainment hotspots. Plus, it’s a few short blocks to the Go & VIA Rail station, City Hall, Farmer's Market, and plenty of services and amenities. Satisfy your desire for culture, literature, and sports at the nearby River Run Center, Bookshelf Cinema, Sleeman Center, and the main public library. Or cross the street to take in beautiful trees and greenery on biking and walking trails along the Speed River. Inside the unit, there’s almost 900 square feet of inviting living space with soaring 9'6 ceiling height and oversized windows. Unwind in the open-concept living/dining room while the fully-equipped kitchen, complete with new wooden counters and a stunning beehive backsplash, invites culinary creativity. There's a bright, beautiful primary bedroom rooms with a walk-in closet and a second room you can easily repurpose as office space or a retreat for hobbies, art, music, yoga, or relaxation. Add a 4-piece bathroom, convenient in-suite laundry, and an exclusive parking space and you’ll be set to enjoy this unique home in a charming re-purposed building. (id:46441)
49 David Street
Wellesley, Ontario
Discover this charming custom-built semi-detached home nestled in the serene town of Wellesley, beckoning you to make it yours! Enjoy quiet mornings with a cup of coffee on the inviting front porch, overlooking the tranquil pond where swans gracefully glide. Entertain effortlessly in the bright and spacious kitchen, seamlessly connected to the open-concept living area and back deck, perfect for gatherings. Meticulously maintained, this move-in-ready home offers a perfect setting to establish new beginnings. The wide stairway takes you to three bedrooms, including a generous primary room with a convenient cheater door leading to the spacious four-piece bathroom. The basement boasts ample storage, a finished rec room, and a three-piece bathroom. If you're looking for a delightful blend of comfort and countryside living, this is it. (id:46441)
47 Pattison Place
Fergus, Ontario
Welcome to 47 Pattison Place! Pride of ownership is evident when you first walk in the front door. This one owner, well maintained, three bedroom, four bathroom home is not only immaculate, but is also located in the very best area! Fronting onto a family friendly, quiet cut-de-sac with a park right across the street. Fully manicured, fenced backyard with a large deck for entertaining and storage shed. Three spacious bedrooms, primary bedroom with a spacious walk-in closet, 4pc ensuite and another 4pc washroom. There is space on the second floor landing for a work area or reading nook. Open concept main floor creates a welcoming space for family and guests. The kitchen overlooks both the living room and dining room. Patio doors off the living room lead to a large deck to enjoy a lazy summer days with family or time with friends. Finished basement boasts a large rec. room or workout space, laundry and plenty of storage. Walking distance to downtown, shopping, restaurants, grocery stores and trails! Book a viewing and prepare to be impressed. (id:46441)
162 Erb Street W
Waterloo, Ontario
Attention Investors! This five-bedroom, two-bathroom home is currently being used as a fully licensed Student Rental. Located within walking distance from Uptown Waterloo and both universities. RMU20 zoning with potential for development with Residential Mixed Use designation. (id:46441)
20 Ash Street
Eden Mills, Ontario
Charming 3-bdrm home W/over 70ft + of riverfront access in town of Eden Mills! This lot offers one of the best river presences on Ash St inviting an unparalleled lifestyle of tranquility & convenience. Nestled within mature landscaping & beautiful trees this property boasts a serene cottage-like atmosphere while being mins from amenities, 10-min to Rockwood, 15-min to Guelph & Acton and easily accessible to Mississauga & Toronto within an hr. The home’s exterior captures immediate attention W/red brick façade, perennial gardens & expansive driveway leading to attached garage. Spectacular living room W/bay windows frame breathtaking views of river complemented by solid hardwood & cathedral ceilings W/wooden beams. Connecting the living room to kitchen is stunning 2-sided floor-to-ceiling stone fireplace adding warmth & character. Eat-in kitchen features S/S appliances, backsplash, 2-tiered central island & ample storage W/floor-to-ceiling cabinetry. Main floor primary suite W/solid hardwood, window overlooking greenery & uniquely designed open-concept 3pc bath W/glass shower. There is another bdrm, laundry room equipped W/new appliances 2019 & 4pc bath with shower/tub & ample cabinetry space. Ascend spiral staircase to 2nd floor to spacious 3rd bdrm W/extensive closet space. Versatile loft area is ideal for office, playroom or add'l living area. Fibre-optic is available to meet all modern demands! Recent upgrades ensure lasting peace of mind: driveway 2019, new doors, HWT 2018, fencing, furnace, AC 2017, new deck, upstairs windows, garage door, gutters 2016 & roof 2013. Backyard oasis W/multiple seating areas, spacious deck & patio provide front-row seat to wildlife sightings along riverbank. This idyllic setting W/soothing sounds of river & beautiful views form perfect backdrop to relax & entertain. This exquisite property promises a blend of serenity W/urban accessibility offering perfect escape for those looking to balance relaxation W/convenient living. (id:46441)
67 Lower Canada Crescent
Kitchener, Ontario
Tranquility within the City! Welcome to this family friendly home offering the perfect space for your growing family to spread out & enjoy all year long. Located on a quiet crescent, surrounded by mature tree lined streets, large lots, & wonderful neighbors. Main floor enjoys two separate entertainment areas... whether you wish to host guests in the living room/dining room set-up, or stroll across the home & step into the cozy & inviting family room area to sip hot chocolate while enjoying a good book with the wood burning fireplace. Eat-in kitchen is centrally located in the home & is complimented with elegant pot lighting, stainless appliances, undermount composite sink, glass backsplash, built-in wine rack, & sit-up granite peninsula. Pantry, 2pc bath, & Walk-in garage located just off kitchen area. Upper level offers 4 large bedrooms! It will be tough to decide who gets which room!4pc bath as well as primary ensuite bath are located on the upper level of the home. Lower level has been recently finished(2023) with full 3pc bath and offers tons of space for everyone to hang out. The owners created their own gym space, but maybe a craft room, 5th bedroom, or entertainment/games area might be in your visions. Now, let's talk about the absolutely gorgeous back yard! Wow!1/4 of an acre! Step out from sliders in the kitchen area to decking covered by a wooden pergola and take in this private backyard view! The back of the property houses an in-ground, heated, salt water pool with diving board, & slide for the family to enjoy. Two garden sheds & Fully fenced & manicured yard. Forestry & nature hug the property creating the feeling like your cottage bound. Minutes West of the 401 this all brick home is close to schools, shopping, a variety of parks & trails, Pioneer Village, Conestoga College, sports fields, and community center. Your family will become outdoor enthusiasts living in this neighborhood. Start packing! We've found home for you! (id:46441)
40 John Street
Cambridge, Ontario
We are selling this 4 unit building in west Galt and located just a couple blocks away from GASLIGHT DISTRICT. Private parking for all tenants, and conveniently located in a residential subdivision. The home was built in the early 1900's and stands strong on a stone foundation with full access to basement and converted many years ago into 4 good sized apartments. All units have their own separate entrances and 1 boiler (2010) heats the entire home , hydro and plumbing updated in the last 2-5 yrs. fire code updates in 2021, The pitched roof was replaced in 2010 and the flat roof in 2016. Just ask for our upgrade and repair list. All tenants on leases. This property is perfect for an early investor, someone looking to downsize and collect rental income, someone looking to diversify their portfolio. The property is currently 100% occupied. Financials provided upon request. (id:46441)
10 Cobblestone Drive Unit# 26
Paris, Ontario
Discover 26-10 Cobblestone, located in a highly sought-after community with easy access to amenities, the 403 and all of the dining and shopping that Paris has to offer. This uniquely designed residence boasts over 2000 square feet of finished living space, illuminated by natural light from three sides. Special features include a double car garage, walkout basement leading to a charming stone patio, and a spacious 576 sq ft wrap-around deck with serene views and no immediate side or rear neighbours. The open-plan kitchen, dining, and living area are highlighted by a central natural gas fireplace and brand new wide-plank white oak hardwood flooring. The kitchen is creatively designed to utilize every inch of space and features updated stainless steel appliances and quartz countertops. The primary suite has his and hers closets and a recently renovated 4 piece ensuite with walk-in shower and soaker tub. Also on the main floor is another 4 piece bath and a versatile bonus room with corner windows that can be utilized as a guest room, office, or den. The laundry is conveniently located on the main floor with a brand new stackable washer/dryer. The fully finished basement, featuring brand new cozy carpeting, offers a large open living area with a gas fireplace and wet bar. Also a guest bedroom, 3 piece bath, storage areas, and a workshop. Parking is a breeze with a double-wide paved driveway and an attached two-car garage with inside entry. Low condo fees of only $150/month cover snow removal and lawn care, ensuring hassle-free maintenance. Opportunities like this don't happen often in the Prettiest Little Town in Canada. (id:46441)
92 Covington Crescent
Kitchener, Ontario
Welcome to your new home on a desirable Crescent in family friendly Forest Heights. 92 Covington Crescent is move in ready, with a huge, private and fully fenced yard. Your new home has a wonderfully developed, above grade lower level with a separate entrance and large windows. The location is close to Schools, Shopping, Public Transit, the very popular Hydro-cut Trail system and the Highway. The carpet-free main floor features a generous and bright living room with large updated South facing picture windows. The kitchen has everything your family needs, including a dishwasher, dinette and bright sliders, out to the deck. You will also find three bedrooms and a full 4-piece bathroom on this level. The primary bedroom is spacious enough to easily hold a king sized bed and it offers a quiet and serene view of the backyard. The fully finished lower level offers many options for your varied requirements. With it's large above grade windows, separate entrance, spotless 3-piece bath, gas fireplace and full bedroom, use it for your family, or as a wonderful in-law unit! Come on outside, your new home offers a large, private, fully fenced and beautifully landscaped yard. This yard is incredible, filled with birdsong, numerous trees, (including beautiful flowering Magnolias), a pergola and a hot tub. Located in a family friendly Kitchener neighbourhood, 92 Covington is move in ready, and waiting for you! Shingles 2018, Furnace 2018, A/C 2018, Most Windows Updated. (id:46441)
126 South Parkwood Boulevard
Elmira, Ontario
Attn: Downsizers / Rightsizers! Verdone Homes is proud to present their Semi Detached bungalow units. FULL APPLIANCE PACKAGE available for a limited time. Welcome to 126 South Parkwood Blvd, in Elmira's Southwood Park Subdivision. This stunning home highlights main floor living with 2 beds, 2 baths, including a luxurious primary suite with walk in shower, main floor laundry, an eat-in kitchen with upgraded cabinetry, countertops and a large island. Located close to walking trails and farmland, this brand new beauty combines the serenity of small town living with the convenience of a 5 minute drive to Waterloo. Verdone Homes is a local builder with a reputation of integrity and quality craftmanship and they have pulled out all the stops with this one; partial stone on the exterior, hardwood flooring, stone countertops, electric fireplace with mantel and built in's, custom wood accent wall, elevated light fixtures, a complete appliance package, basement bathroom rough-in and an owned water heater. Act now to make this YOUR dream home. Available to view every Saturday 2:00 - 4:00. (id:46441)
245 Hilltop Drive
Ayr, Ontario
Just listed! Gorgeous family home backing onto water in a beautiful Ayr neighbourhood. Welcome to your new home at 245 Hilltop Drive. Located conveniently near Hwy 401 and major amenities, this home is also within the sought-after Cedar Creek School District. Natural light fills this open living space creating a warm and inviting atmosphere in the home. The kitchen features new appliances and white cabinetry and looks out onto a large backyard with fenced yard, a shed, a BBQ gas line and a gazebo where you can enjoy warm summer evenings. 3 spacious bedrooms with closet space and large windows with a 4-piece bath are located upstairs while the fully finished basement offers space for a rec room and an additional 3-pc bath. So what are you waiting for? Book your showing today! New appliances - Fridge (2021) Washer, Dishwasher (2023) (id:46441)
63 Woodward Avenue
Kitchener, Ontario
Just Listed! You will fall in love with this Immaculate 2+1 bedroom home nestled in the heart of Breithaupt Park. Situated on a quiet, tree-lined street & large mature lot, this home has been meticulously updated and cared for throughout. Boasting close to 2000 square feet of finished living space, highlights include a Custom eat-in kitchen complete with breakfast bar, Stainless appliances, gas Stove & Granite Counters. Gleaming Brazilian cherry hardwood flooring run throughout the main level, from the Kitchen through the bedrooms & into the lovely living room overlooking the front yard. Stunning renovated bathroom featuring a glass shower and heated floors. Enjoy the bright & airy sunroom overlooking the private backyard on warm summer nights or snuggle up in the fully renovated rec room in front of the Gas fireplace. The meticulously maintained property also features updated vinyl windows throughout. Fully renovated basement with new floors, custom kitchenette & family room, a large double concrete driveway, walk up from the basement to the garage. 8 Appliances included & no rented equipment! Additionally, the Fully fenced and landscaped yard provides privacy and serenity. Covered rear patio, BBQ area & shed. Situated in a stunning mature neighbourhood, this home offers convenience to the expressway while also within walking distance to parks, schools, shopping, and bus routes. Don’t miss the opportunity to call this desirable property your own. Inlaw potential! Shows AAA+. (id:46441)
34 Treeview Drive
St. Jacobs, Ontario
Welcome home! This quality one-owner Bromberg home is ready for a new family to make memories here.This home was lovingly built with custom brick, and includes a bonus 3rd tandom garage spot, perfect for storing that special car, motor toys, home gym, or simply using for extra storage while still parking 2 cars in the garage. The main floor features a formal dining room (currently used as a sitting room), open-concept great room with 11' ceilings, and an updated kitchen with plenty of storage and prep space. On the second storey you'll find 4 good-sized bedrooms, laundry, and a large primary bedroom complete with an ensuite bathroom with double sinks, a soaker tub and separate shower.. The basement features a bedroom, 3 pc washroom, along with a spacious rec room with laundry washer and kitchen rough-ins providing in-law suite potential. Updates include a basement finishing (2012), new concrete driveway and walkway (2023), updated kitchen with quartz counters (2023), freshly painted (2024), new plank flooring and carpet (2024), 30yr roof shingles (2022). Located nearby the Health Valley Trail and Conestogo River. Live in the friendly community of St Jacobs, where the kids can walk to school, while still accessing the St Jacob's market,Walmart, highway access, Sobey's Northfield and the full Corporate Campus within 5 mins - faster than you can get there from most Waterloo subdivisions. Book your private showing and start packing today! (id:46441)

