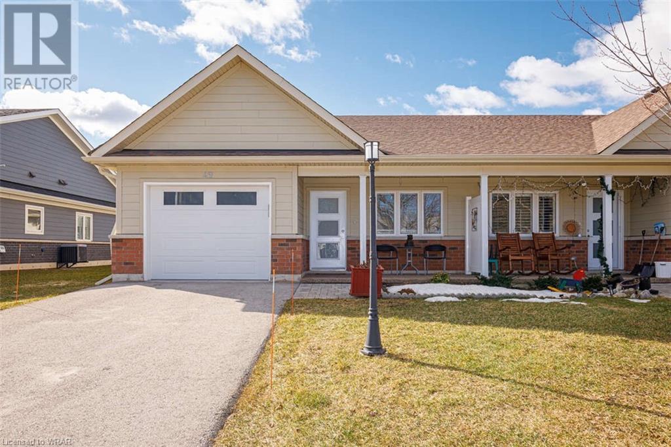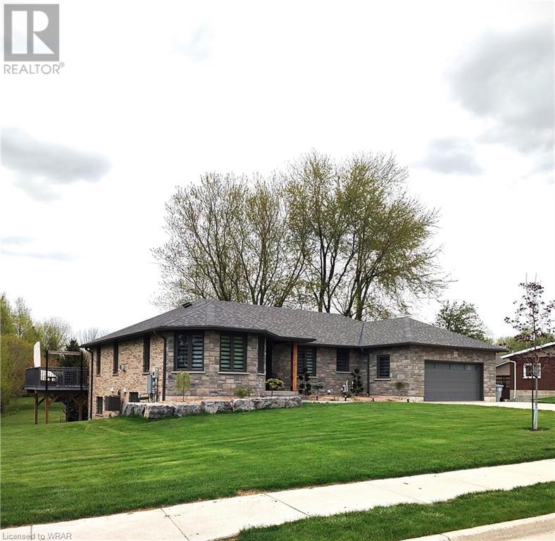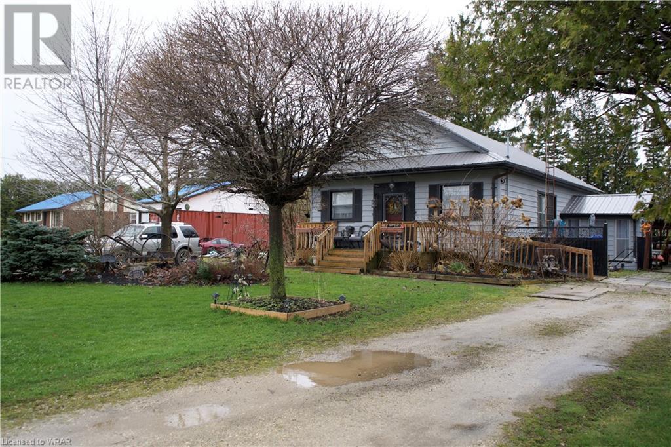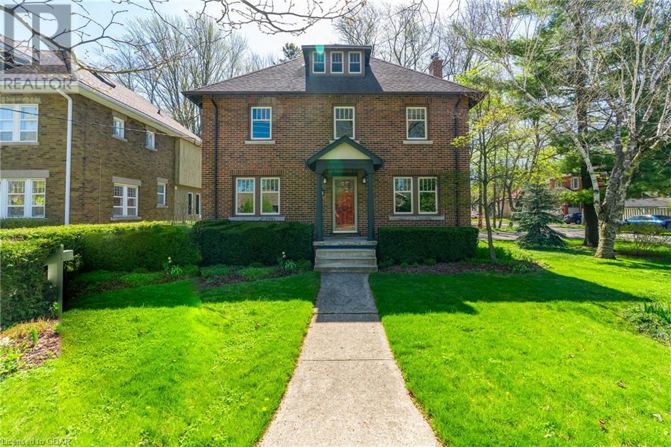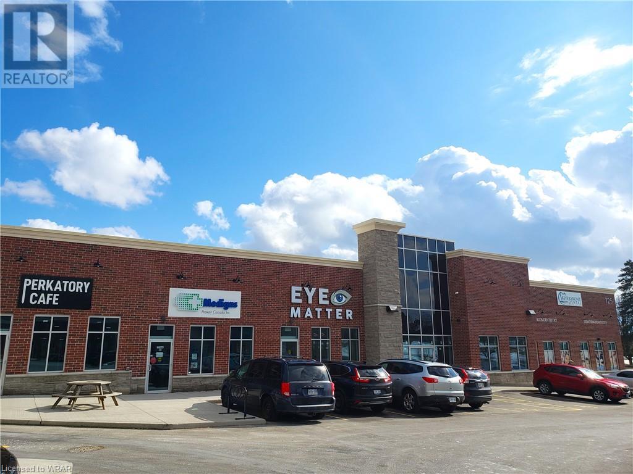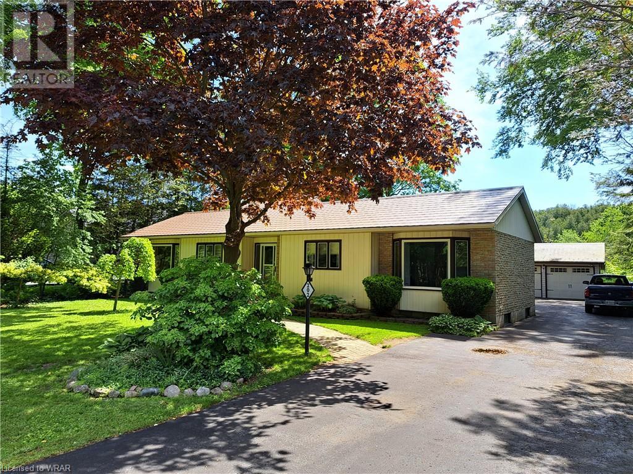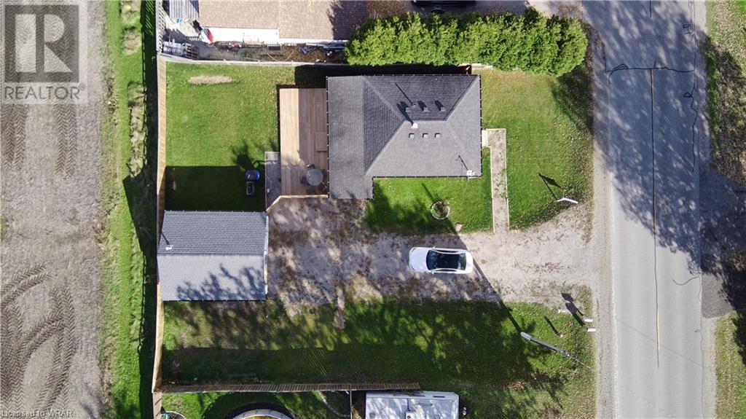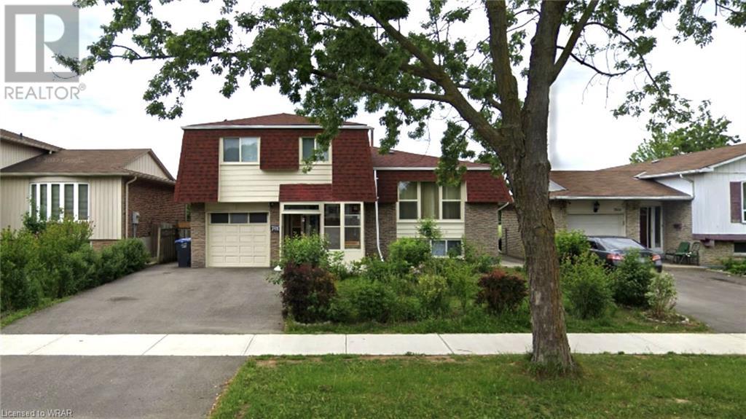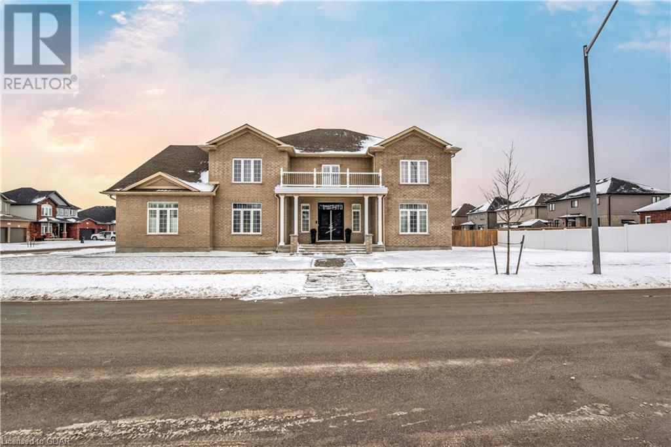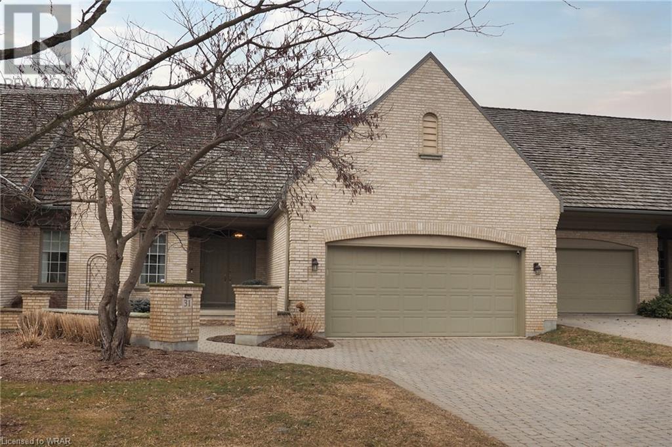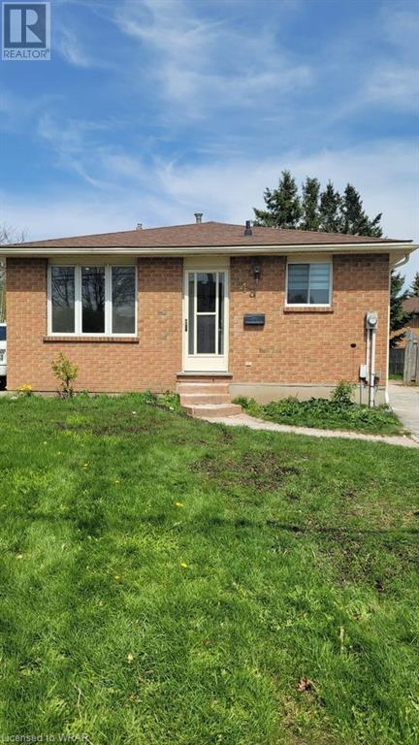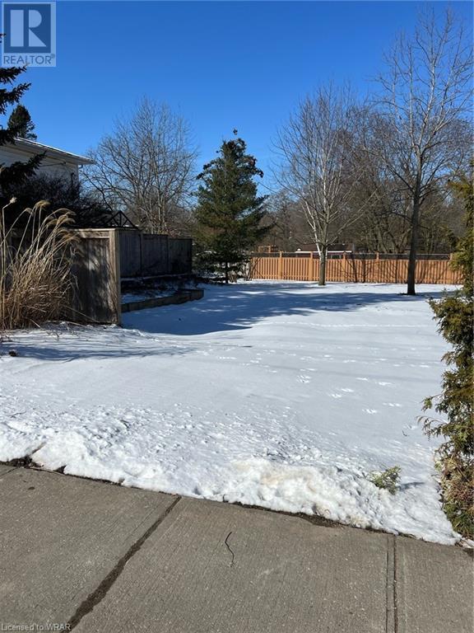
House2Home Realty | Keller Williams Golden Triangle Realty Inc.
Phone: (226) 989.2967
49 Napier Street
Thornbury, Ontario
For more info on this property, please click the Brochure button below. This semi-detached bungalow has 1260 sq ft , 2 bedrooms, 2 bathrooms. Leased land - Monthly fee $751.30 includes house taxes, land lease fee, water, sewerage and landscape upkeep included (lawn cutting). An open concept living; dining room and living rooms with vaulted ceilings and pot lights. 1 kitchen with high ceiling cabinets, Caesar stone countertops, large island with breakfast bar seating, S/S appliances, attractive backsplash, updated light fixtures. Central air conditioning. Primary bedroom with walk-in closet & 3pc ensuite, 2nd bedroom has Queen sized Murphy bed. Main bathroom has 4pc with bath. Crawlspace has ample storage. Large driveway leads to attached garage Recreation center eta 2025. (id:46441)
29 Mcdonald Street West
Listowel, Ontario
Ever wish you had a do over. Well this home is it in 3706 finished sq feet. From the top end finishes to those special touches you wish you had thought of earlier. Here you will find an executive home on just over half an acre. The stone finished house is surrounded by mature trees and an oasis that gives you privacy in town. The open concept main area still affords you private spaces for quiet times. High tech meets todays needs from the CAT6 wiring and the surround sound in the entertainment room, State -of-the Art AI controlled security system and climate controls at your fingertips. View the beautiful outside through low e windows. No worries inside as the furnace, AC, wiring, roofing all done in 2022. But wait, it is also prewired for Hot Tub, Electric Car Charger and a generator. On top of that, it is all ready for family, friends and work. Call your realtor today for a private viewing. (id:46441)
7994 Wellington 12 Road
Mapleton, Ontario
Nestled serenely on the outskirts of Arthur, this welcoming family home combines the tranquillity of the countryside with remarkable accessibility to urban conveniences. With Guelph just 40 minutes away and the KW area a mere 45-minute drive, you're perfectly positioned for an easy commute or a spontaneous getaway to the beach. With its fresh coat of paint and captivating move-in-ready charm, this property eagerly awaits its new owners. Whether you're settling into retirement or embarking on the journey of homeownership, this residence boasts elegance and practicality in spades. With a Master bedroom that is fitted with a practical cheater ensuite, enabling both privacy and ease of access. A great-sized lot offers a verdant haven for children to play and adults to host memorable outdoor gatherings. A robust 26x26 garage features new steel doors, installed just two years ago, providing ample space for vehicles and projects alike. Revel in the comfort of new, plush carpeting and modern flooring throughout the basement, updated in 2023 to ensure a contemporary look and feel. Invest with confidence, knowing the property is topped with a new steel roof, promising durability and peace of mind for years to come. A detached garage stands as an ideal shop space, equipped with 110 power, impressive 8 1/2 ft ceilings, and 2-inch fibreglass insulation—a craftsman's dream. Whether you seek a calm retreat from the bustle of city life or a spirited space to begin your family's next chapter, this house resonates with the versatility to meet your lifestyle needs. Embark on a life of both adventure and ease, coupled with the joy that only such a delightful homestead can provide. Don't let this unique opportunity pass you by—step into a lexicon where comfort meets convenience. (id:46441)
30 Dean Avenue
Guelph, Ontario
Discover 30 Dean Ave, a true gem in the heart of Guelph's coveted Old University neighbourhood, showcasing a perfect blend of old-world charm and modern updates. As you step through the entrance, be greeted by the timeless elegance of arches, frosted glass windows and doors and original wide trim, preserving the character of the home. The hardwood flooring throughout adds warmth, leading you to a formal dining area and living space on the main floor, seamlessly flowing into an updated kitchen and comfortable family room. Custom blinds on the main level provide both style and privacy. The second floor boasts three spacious bedrooms and a tastefully updated 4-piece bath. Ascend to the third level, where a versatile bonus loft area awaits—ideal for an extra bedroom, a kids' play haven, a teenager's retreat, or a private guest escape. The basement offers ample space for a recreation area or gym, accompanied by generous storage options. Beyond the walls of this enchanting residence lies the charm of the mature Old University neighbourhood, known for its timeless allure. The private backyard, surrounded by mature trees and filled with beautiful perennials, provides a tranquil oasis, and it's just a quick walk to downtown and the University of Guelph. Many big-ticket items have all been recently completed, ensuring peace of mind for the proud new owners. Dean Ave is not just a home; it's a testament to Guelph's rich history and a symbol of its best. Don't miss the chance to be a part of this vibrant community. (id:46441)
725 Coronation Boulevard Unit# B8
Cambridge, Ontario
Business and Medical Campus located across the street from Cambridge Memorial Hospital. High traffic exposure along Coronation Boulevard with abundant onsite parking and exterior signage opportunities. Centrally located and close to many amenities, as well as minutes from Hwy 24, 8 and 401. GRT bus stop. Ideal for general office or medical office. (id:46441)
202 Shadywood Crescent
Point Clark, Ontario
Welcome to 202 Shadywood Crescent Point Clark. Its as great as its address sounds. Whether you are looking for a retirement home or a family home, this little gem just off the shores of Lake Huron will fit the bill. This large property (75’x200’) is situated on a well treed street within walking distance of the main beach in Point Clark. The home features 3 bedrooms and 1.5 baths and hardwood floors throughout and the main living area is complimented by a wood fireplace and vaulted ceiling. There is huge deck and Hot Tub out back for those evening pleasures. For your toys, we have a 24’x24’ detached garage. If gardening and landscaping is your thing, you will appreciate the extra space offered by this property complete with pond and privacy. Point Clark is a growing community and along with the beach, offers a recreation center featuring pickleball and tennis and a dog park. Shopping, dining and hospitals are just a short drive to Kincardine. The area has a good rental industry so whatever your needs, this bears a look. Call your agent today to arrange a private showing. (id:46441)
571 Gregory Drive E
Chatham, Ontario
Welcome to 571 Gregory Drive! This newly renovated bungalow situated on just under a 1/4 acre lot. The home features 3 Bedroom, 1 Bath. Large 30' by 12' private deck. Spacious detached garage/ workshop perfect for the hobbyist or enthusiasts. As you step inside, you'll be greeted by an open concept living/kitchen area, designed to create a seamless flow for both everyday living and entertaining. The brand new energy efficient windows allow an abundance of natural light in, making the space feel warm and inviting. The heart of this home lies in its stunning custom kitchen, which has been meticulously renovated with style and functionality in mind. Adorned with sleek countertops, stainless steel appliances, and ample storage, this culinary oasis is sure to inspire your inner chef. The primary bedroom boasts a walk-in closet, providing ample storage space for your belongings. The generous-sized additional bedrooms offer versatility and comfort for family members or guests. The 1, 5 piece bathroom has been beautifully remodeled to reflect modern aesthetics, showcasing contemporary fixtures, a sleek vanity, and a luxurious bathtub/shower combination. It provides a serene and spa-like experience, allowing you to relax and rejuvenate after a long day. Step outside onto the big deck, a perfect retreat to relax and unwind. As an added bonus, this home features a spacious workshop/garage whether you're an hobbyist, an enthusiast, or simply need a place for your tools and equipment, this versatile space is a dream come true. Situated in a quiet area, this home offers the perfect blend of privacy and convenience. Experience the joy of living in a peaceful countryside setting while still being within close proximity to schools, amenities, shops, restaurants and recreational activities. Move in Ready! Schedule a viewing today and embrace the serenity and charm that this remarkable home has to offer. (id:46441)
7610 Anaka Drive
Mississauga, Ontario
Welcome to 7610 Anaka Drive, situated in the Malton area of Mississauga. This 5-level detached sidesplit home is perfectly placed on a premium lot measuring 50 x 120 feet. The upper unit presents an excellent living option, featuring four bedrooms and a bathroom. The living, kitchen, and bedroom spaces are thoughtfully designed, offering functionality and division within the home. Best of all, you'll enjoy the tranquility of a side unit with living space, kitchen and full bathroom that has potential to be rented out as a unit. Furthermore, the residence boasts proximity to several top-notch schools, including Lancaster, Lincoln M. Alexander SS, and Morning Star PS, all within a kilometer's reach. For outdoor enthusiasts, Anaka, Woodgreen, and Brandon Gate Parks are just a short stroll away, ensuring plenty of recreational opportunities. Additionally, for those who rely on public transportation, the Brandon Gate Dr at Anaka Dr transit stop is conveniently located a mere minute from the house, while the Malton GO station is less than 2 km away. The private yard backs into the park, providing a serene backdrop to your daily life. Inside, the fully finished basement features a kitchen, bedroom and one full bathroom, separate laundry and walkout to the backyard, making it the perfect spot for relaxation and entertainment. Don't miss the chance to explore this property's offerings – book a showing today! (id:46441)
2 Balmoral Lane Lane
Thamesford, Ontario
Welcome to luxury living in the charming village of Thamesford, Ontario. This stunning 4-bedroom, 4-bathroom Custom-Built home boasts over 4200 square feet of exquisite design and quality craftsmanship. Step inside to find elegant hardwood floors, beautiful ceramic tiles, and sleek granite countertops throughout. The home also features 2 Ensuite's for the large family as well as an oversized garage. Also of note, all appliances will be included. Located on a large 65 x 125ft lot, this property offers ample space for outdoor entertaining or simply enjoying a peaceful evening under the stars. And with the convenience of being just 10 minutes away from London International Airport, traveling is made easy for all your adventures near and far. Don't miss out on this rare opportunity to call Thamesford home - schedule a showing today and experience the luxurious lifestyle that awaits you in this breathtaking property. (id:46441)
260 Deer Ridge Drive Unit# 31
Kitchener, Ontario
Location Location! This home is situated in one of the most prestigious condominium neighborhoods in the Region! This unit features a full walkout lower level backing onto Deer Ridge Golf Course! with over 4000 sqft of finished living space! As soon as you walk in the door you will know you are somewhere special Hardwood floors throughout, Living room with fireplace, dining room with coffered ceilings, enter the open concept Kitchen, family room, the Kitchen with Granite counter, breakfast bar & spacious eating area, stainless appliances, gas range top, wall oven & microwave, Large bright transom windows, the Family room has custom built-ins with another fire place, plenty of shelving & storage. The Primary bedroom won't disappoint, with a full renovated 5pc ensuite heated floors, double sinks, walk in shower & freestanding soaker tub! Rounding out the main floor is a 3pc bath& renovated laundry. The loft with cathedral ceiling, large bright windows to flood your Office with natural light! The walk-out lower level with extensive renovations including a built for entertaining recroom with wet bar, stone accent wall, multiple fridges,, commercial ice maker and beer tap! There are 2 additional bedrooms one with a 3pc. ensuite privilege, a full gym with a sauna! not to worry about mechanicals, furnace, water softener were recently upgraded (id:46441)
43 Nelson Avenue Unit# Lower
Kitchener, Ontario
Recently refurbished basement apartment with its own separate entrance, featuring two spacious bedrooms and a full bathroom with ample space. The eat-in kitchen boasts abundant cupboard space and stainless steel appliances including a fridge, stove, and microwave, along with convenient in-suite laundry. Sunlit interiors are provided by large windows. Within driving distance to various amenities such as shops, restaurants, banks, and schools. Tenant is responsible for internet and cable, while all other utilities are included. Includes one designated parking spot. Entrance to the unit is on the left side of the house. Tenants share responsibility for snow removal. No smoking or pets permitted. (id:46441)
Part 2 Eagle Street S
Cambridge, Ontario
Beautiful infill lot in a mature area of South Preston. Situated adjacent to stately century homes offers a great opportunity to build your forever home. Zoned R5. Survey attached to supplements. Please note, Assessment & taxes not set by MPAC. (id:46441)

