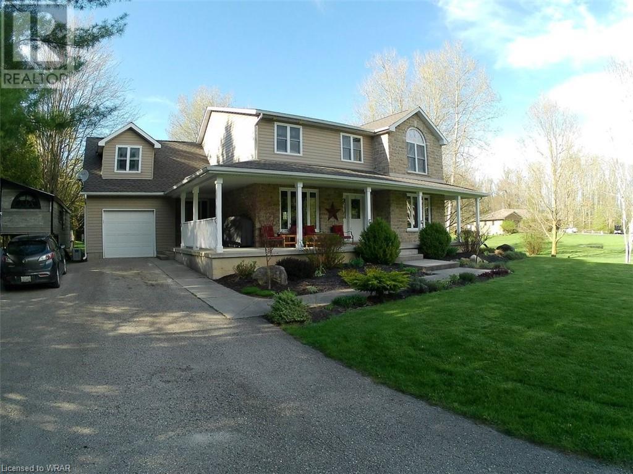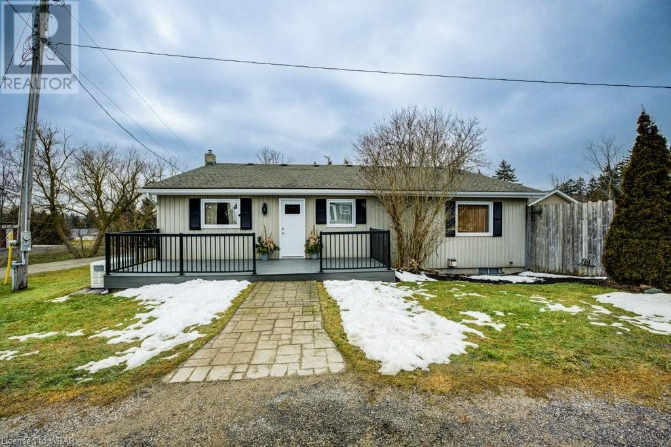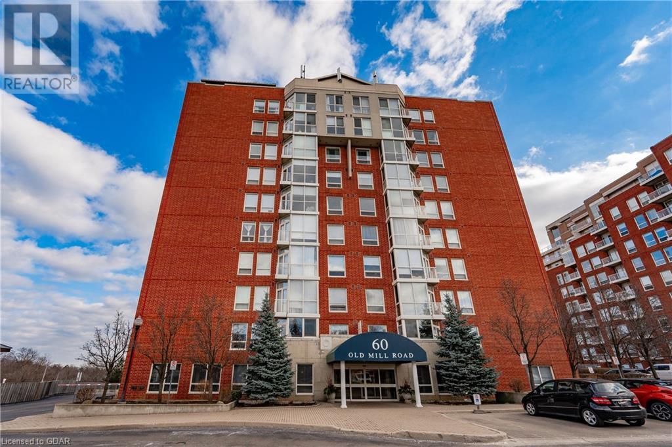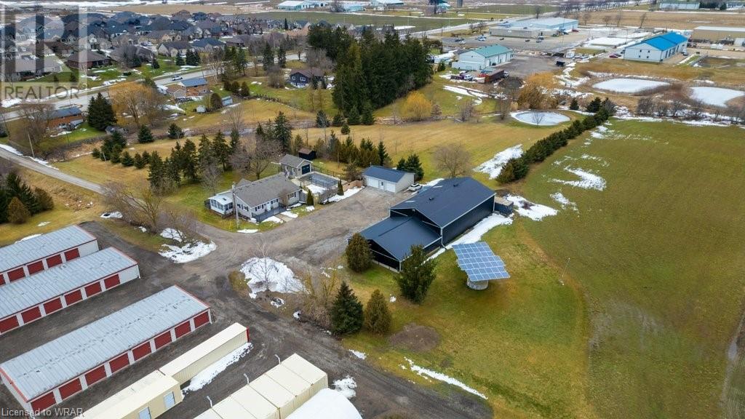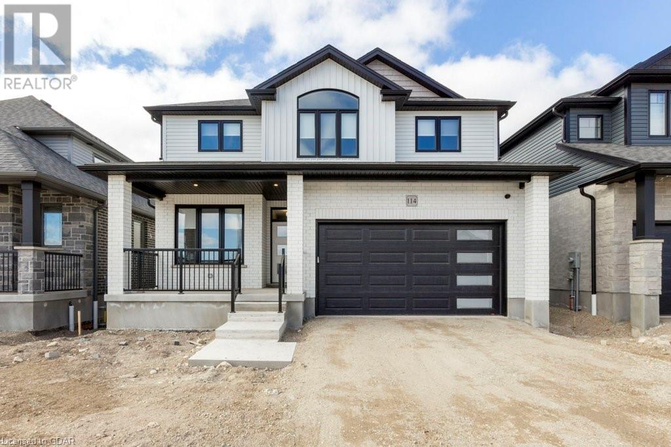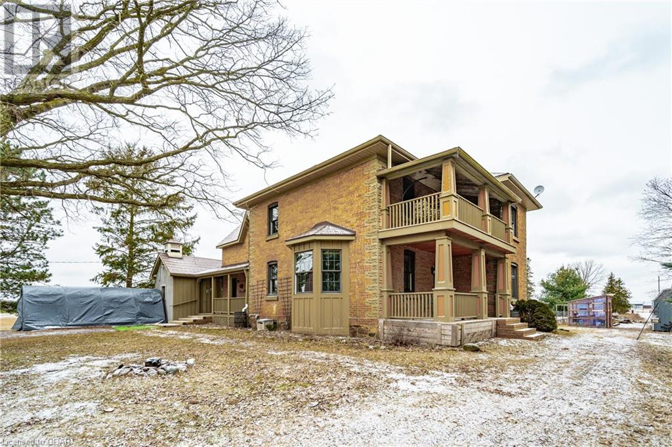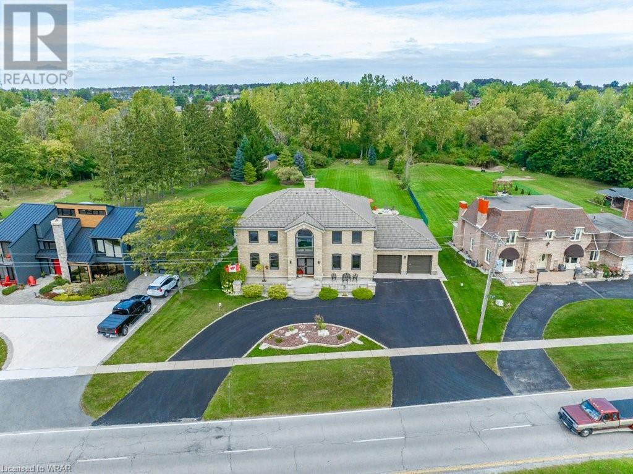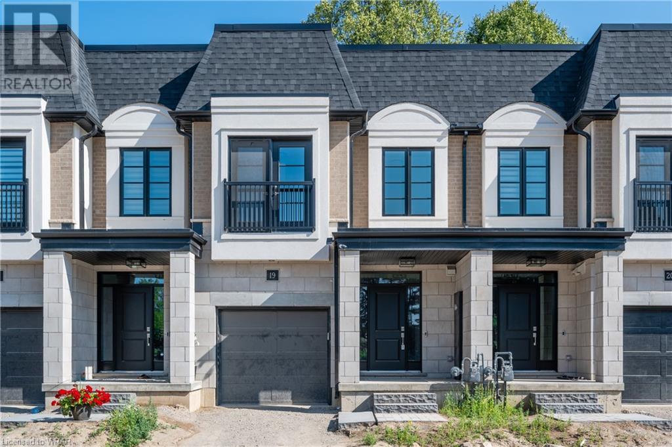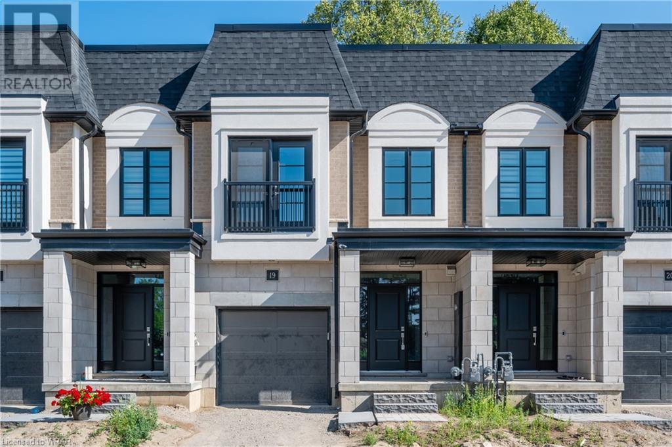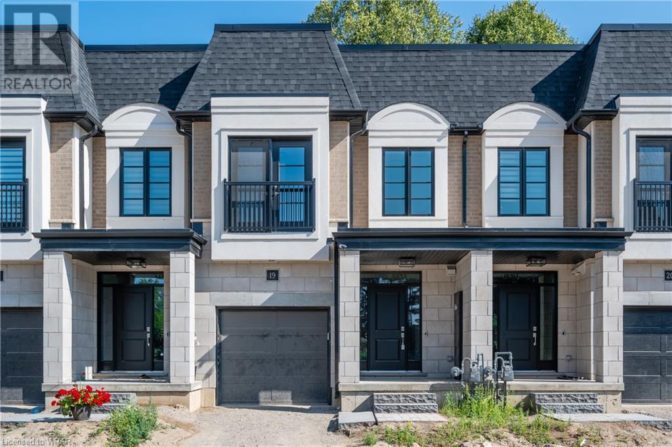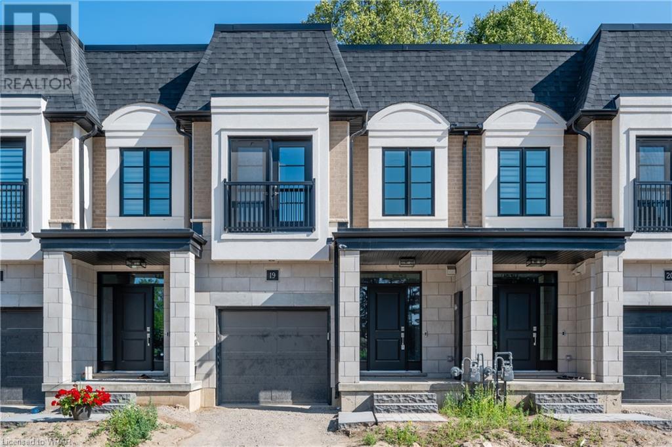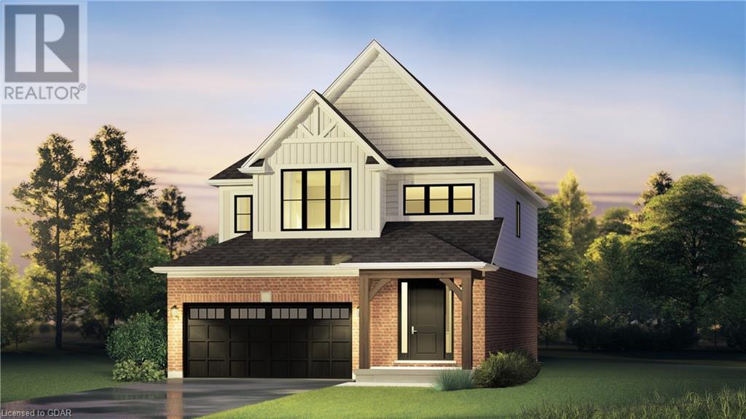
House2Home Realty | Keller Williams Golden Triangle Realty Inc.
Phone: (226) 989.2967
6496 Twelfth Line
Harriston, Ontario
Imagine living in a beautiful well maintained home nestled in a quiet mature setting on a gently undulating 1.5 acre picturesque property with a pond. Backing on the renowned 27 hole Pike Lake Golf Course, it's hard to imagine a more idyllic spot. The impressive interior design and layout feature 3 spacious bedrooms, an updated central kitchen hub, a classic dining room, a fully finished multi-purpose basement surrounding a massive stone fireplace, multiple office spaces and vaulted ceilings. Outdoors, enjoy the serenity of this stunning property from the extensive wrap-around front porch and 2 private backyard decks. Complete with an 11kw automatic generator, this home exudes thoughtful attention to detail inside and out. Schedule your viewing today. (id:46441)
48 Main Street West Street
Drayton, Ontario
Welcome to 48 Main Street. This once in a lifetime, special opportunity has it all. Green space, privacy, stream, pond, long driveway away from the road, pool, pool house with year round use, 3 season sunroom, hot tub, sauna, sitting deck to watch the sunset, large 2 car garage, shop, A micro Fit solar panel that generates income, and of course the income from the 106 unit storage business. This 8.59 acre property hosts a turnkey, renovated 4 bedroom 2 full bathroom house which has been meticulously cared for. The house features Quartz countertops and surrounding backsplash in the kitchen, 3 season sunroom, renovated bathrooms, finished basement with fireplace and sauna, and a large living room walking out to the composite pool deck. The pool area is wonderful. It is a stay at home resort. You have the pool house that opens up with the automatic door opener where you can host your friends, watch the game or enjoy the hot tub along the side. This home is perfect for someone looking for the complete package. Ideal for families, entrepreneurs, families or for investors given the revenue of what this property creates. Reach out to book your viewing and to learn more about this fantastic opportunity. (id:46441)
60 Old Mill Road Unit# 409
Oakville, Ontario
Welcome to Oakridge Heights nestled right in the heart of Oakville, just a few minutes from Highway 403 and the Oakville GO transit terminal. This 2-bedroom 2-bathroom corner unit offers a bright and airy ambiance with its own electric fireplace for those dark chilly nights and a private balcony for the warm ones. The master bedroom features a convenient four-piece ensuite and a generous walk-in-closet, while the secondary bedroom has its own 3-piece cheater ensuite. Modern amenities include an indoor pool, billiards room, exercise facility, sauna, and party room, catering to every lifestyle need. With designated visitor parking available on-site, convenience is paramount for guests. Positioned in one of Oakville's most coveted communities, residents enjoy easy access to upscale shopping, dining, parks, and waterfront trails, as well as seamless commuting options to downtown Toronto and beyond. Experience luxury living in this exceptional condo – schedule your viewing today and make it your new home sweet home! (id:46441)
48 Main Street W
Drayton, Ontario
A special opportunity to own 8.59 acres of M1 zoned property. The property runs a profitable and low maintenance storage business that consists of 106 units. 18 of which are in an indoor heating controlled environment. There are 2 additional outbuildings to store RVs, trailers, cars, and more. There is a Micro Fit solar panel which produces additional income as well. The purchaser will have the luxury of having a meticulous, well kept 4 bedroom 2 bathroom house. Features include quartz countertops and surrounding backsplash in the kitchen, 3 season sunroom, renovated bathrooms, finished basement with a fireplace and sauna, and a large living room walking out to the composite pool deck. The pool area is wonderful. It is a stay at home resort, with privacy. You have the pool house that opens up with the automatic door opener where you can host your friends, watch the game or enjoy the hot tub along the side. This is also heated for the winter months. Don't forget about the 2 car garage and the shop for your personal projects. You can also use it for income purposes. Plenty of ways for income. You can rent the house, rent the shop, have the Mico Fit solar, storage business and take advantage of the unused land for more income. (id:46441)
114 Ironhorse Drive
Breslau, Ontario
Ready to move for Summer 2024, this brand new home in Breslau is just minutes away from Guelph and Kitchener. Featuring soaring ceilings with grand high windows allowing for light to flood into both the main and the open second floor. The kitchen is modern & bright the perfect place to bring the family together. The primary bedroom offers a walk in closet and a 4 piece ensuite on its own wing of the second floor. Ample parking, a home office, and all the comforts a new home can bring. Get in touch for a private viewing! (id:46441)
6795 11th Line
Alliston, Ontario
Homesteader's Dream!!!! Enjoy life with Wide Open Spaces and an updated 4-bedroom Century Home originally called Stillmeadow with balconies and decks galore! Spacious high ceilings, hardwood floors, solid wood doors, tall baseboards and wide trim in this home with all the extras. Not just a sparkling country kitchen with impressive stainless appliances but a massive adjoining laundry and pantry like you've never seen. Not just a main floor bath but an adjoining mudroom for an out-of-sight family of boots and shoes. Not just the classic formal dining and living room but a main floor office and den with sunny south-facing bay window. Not just large classic bedrooms but four of them and an upstairs storm-watcher's dream covered balcony to boot! This home has to be seen. So many places to hang out inside and out and views for miles in all directions. Enjoy the quiet of a side-road and the commuter convenience of less than ten minutes to Alliston, Beeton or Tottenham, under 30 minutes to the #400, Bradford, Orangeville, Bolton and under an hour to Barrie, Wasaga Beach and the Toronto Airport. Outdoors, enjoy the acre with plenty of raised bed gardens including 150 strawberry plants, apple trees, wild raspberries and wild asparagus and herbs, chicken coop, a small greenhouse, and a brand new detached, insulated and powered shop. (id:46441)
270 Lakeshore Road
Fort Erie, Ontario
Prepare to be captivated by this extraordinary Lakefront Executive residence boasting breathtaking views of Lake Erie, the Buffalo skyline, & picturesque surroundings. Nestled on an expansive 100 x 323 ft lot, grand dbl-wide circular driveway that effortlessly accommodates ten or more vehicles. Enormous Foyer w/ a Stunning Spiral Cherry Wood Staircase Leads to a 2nd storey Loft w/ wet bar, panoramic views, 2nd laundry area, & 4 spacious bedrooms, each featuring their own private en-suite bathroom. The formal living & dining rooms are spacious & elegant showcasing water views & lofty 9 & 10 ft ceilings. Entertain in the spacious family room equipped with a full-size Brunswick snooker table, a well-appointed wet bar, & a cozy gas fireplace. Unwind in your very own solarium w/tranquil views. The Main floor living room offers versatility permitting the space to function as a primary bedroom w/ en suite privileges for those looking for a Main floor primary Suite. This residence is far from ordinary- quality craftsmanship throughout- including a three-phase 400-amp electrical panel & service, a resilient Marley concrete tile roof, and secure 12-inch foundation walls. Solid construction is further evident, w/ 27 ft inner concrete core block, all exterior walls & ceiling joists fortified by solid concrete blocks every 5 feet. Beauty & Luxury is the epitome of this property, making it a perfect retreat for executive families, or even a charming bed-and-breakfast. The bsmt alone offers an additional 2,400 sq. ft. of living space with its separate entrance, presenting an ideal opportunity for conversion into a large nanny or inlaw set-up.In addition to the remarkable features of this luxury home, the property enjoys an enviable location just minutes away from the serene beaches of Lake Erie, the Buffalo Border & the Friendship Trail for those who appreciate an active outdoor lifestyle. Book a private viewing to experience this dream home that is unlike any other on the market. (id:46441)
143 Elgin Street N Unit# Lot 64
Cambridge, Ontario
Welcome home to the brand new Vineyard Townhomes, a collection of luxury townhomes in a forested setting. Built by Carey Homes, these townhouses are built with quality, integrity and innovation. Located in close proximity to all amenities including schools, hospitals, and grocery stores and just steps from Soper Park. The Hespeler floorplan is an interior unit townhouse with an open concept, modern, flowing design with an optional gas fireplace in the Living Room. Loaded with extras including 9' ceilings, backsplash, carpet-free main floor, soft close cabinetry in the kitchen and bathroom, and valence lighting in the kitchen. Quartz counters in the bathroom and kitchen. Includes 6 appliances and air conditioner. Net zero ready-built specification. No showings as the site is under construction. Closing Fall 2024 (id:46441)
143 Elgin Street N Unit# Lot 63
Cambridge, Ontario
Welcome home to the brand new Vineyard Townhomes, a collection of luxury townhomes in a forested setting. Built by Carey Homes, these townhouses are built with quality, integrity and innovation. Located in close proximity to all amenities including schools, hospitals, and grocery stores and just steps from Soper Park. The Preston floorplan is an end unit townhouse with an open concept, modern, flowing design with an optional gas fireplace in the Living Room. Loaded with extras including 9' ceilings, backsplash, carpet-free main floor, soft close cabinetry in the kitchen and bathroom, and valence lighting in the kitchen. Quartz counters in the bathroom and kitchen. Includes 6 appliances and air conditioner. Net zero ready-built specification. No showings as the site is under construction. Closing Fall 2024 (id:46441)
143 Elgin Street N Unit# Lot 67
Cambridge, Ontario
Welcome home to the brand new Vineyard Townhomes, a collection of luxury townhomes in a forested setting. Built by Carey Homes, these townhouses are built with quality, integrity and innovation. Located in close proximity to all amenities including schools, hospitals, and grocery stores and just steps from Soper Park. The Hespeler Reverse floorplan is an interior unit townhouse with an open concept, modern, flowing design with an optional gas fireplace in the Living Room. Loaded with extras including 9' ceilings, backsplash, carpet-free main floor, soft close cabinetry in the kitchen and bathroom, and valence lighting in the kitchen. Quartz counters in the bathroom and kitchen. Includes 6 appliances and air conditioner. Net zero ready-built specification. No showings as the site is under construction. Closing Fall 2024 (id:46441)
143 Elgin Street N Unit# Lot 68
Cambridge, Ontario
Welcome home to the brand new Vineyard Townhomes, a collection of luxury townhomes in a forested setting. Built by Carey Homes, these townhouses are built with quality, integrity and innovation. Located in close proximity to all amenities including schools, hospitals, and grocery stores and just steps from Soper Park. The Preston floorplan is an end unit townhouse with an open concept, modern, flowing design with an optional gas fireplace in the Living Room. Loaded with extras including 9' ceilings, backsplash, carpet-free main floor, soft close cabinetry in the kitchen and bathroom, and valence lighting in the kitchen. Quartz counters in the bathroom and kitchen. Includes 6 appliances and air conditioner. Net zero ready-built specification. No showings as the site is under construction. Closing Fall 2024 (id:46441)
124 Haylock Avenue
Elora, Ontario
Discover the epitome of customizable living in this preconstruction 2-storey home by Granite Homes, located in Elora's South River community. This 38' Anderson model, with 2,362sq ft., offers 3-4 beds and 2.5 baths. Choose between Elevation A with exterior brick and siding or Elevation B with exterior stone and siding. Enjoy 9 ft ceilings on the main floor, a walk-in pantry, second floor laundry, and the option for either a loft or 4th bedroom. Nestled in the heart of Elora, a town renowned for its impressive architecture and surrounded by nature's beauty, this property seamlessly combines modern amenities with timeless elegance. Embrace the charm of Elora and customize this exceptional home to make it uniquely yours. Contact us today to schedule a tour of our Model Home (56 Hedley Lane) or to speak with a Sales Representative. (id:46441)

