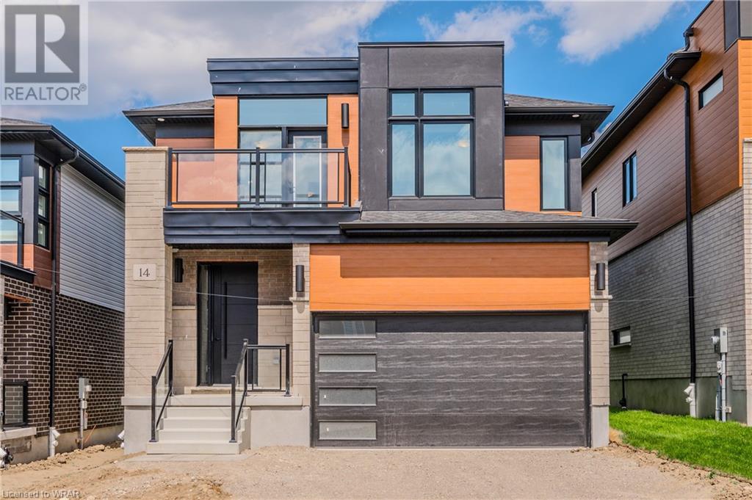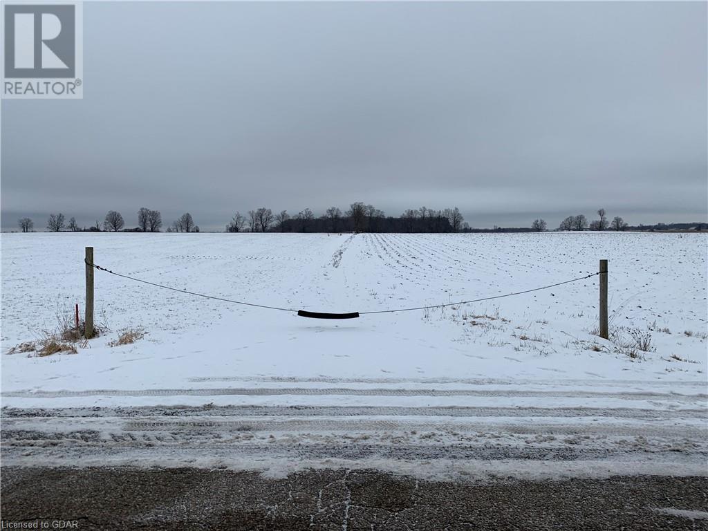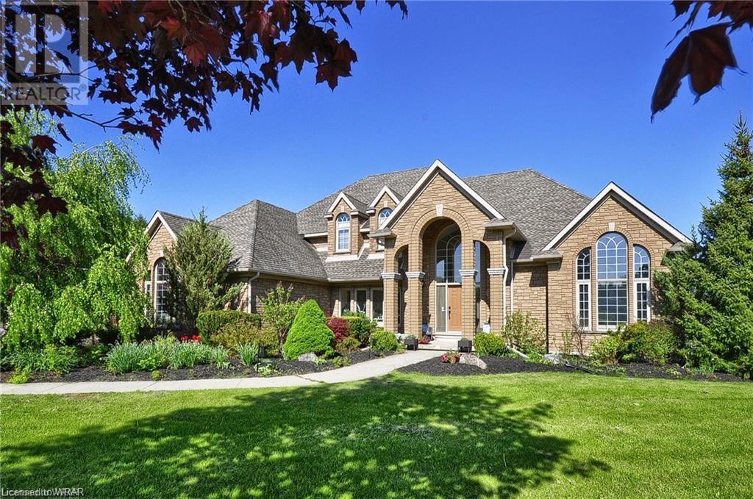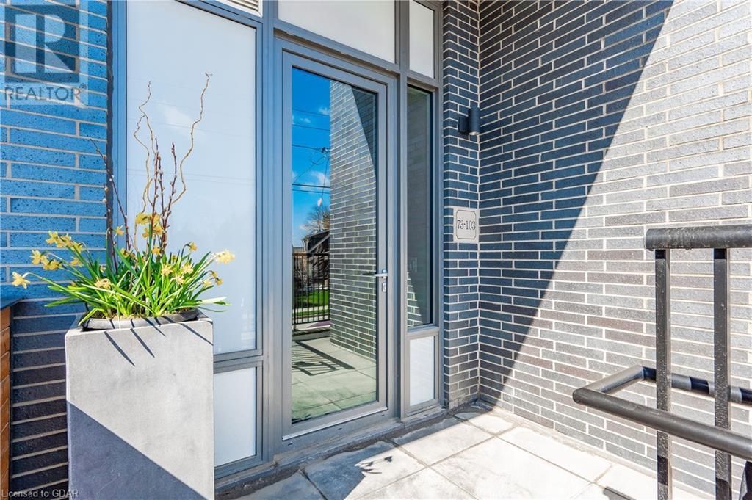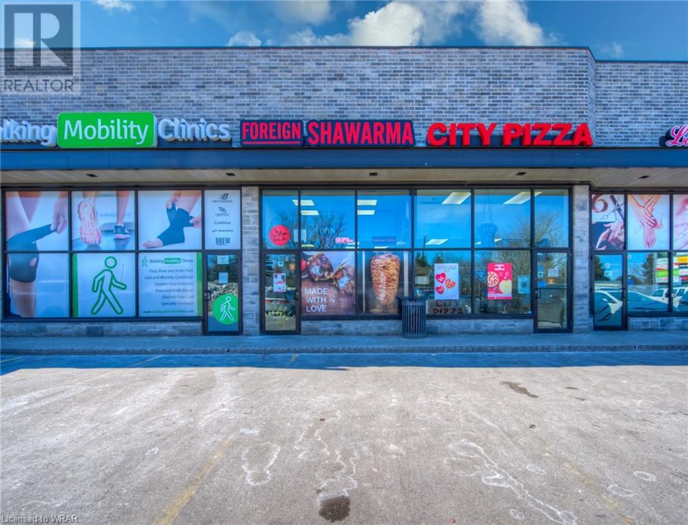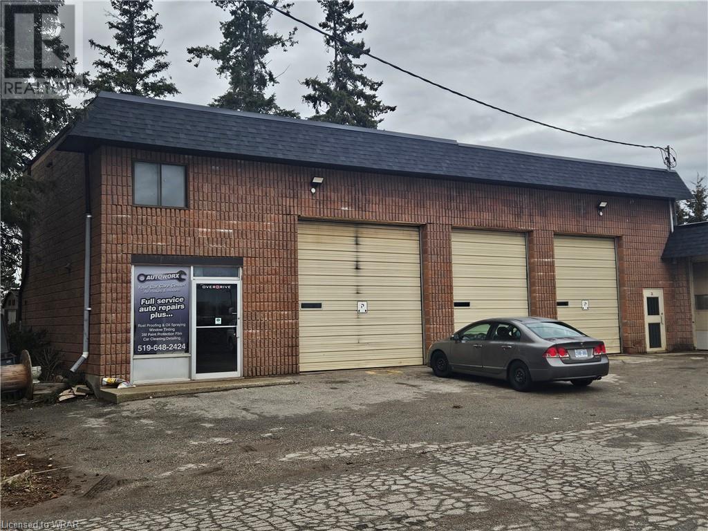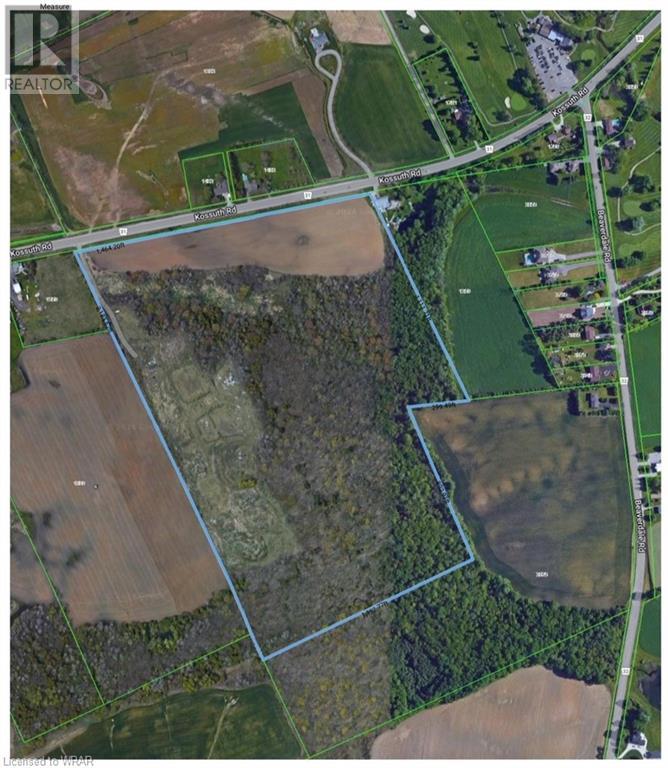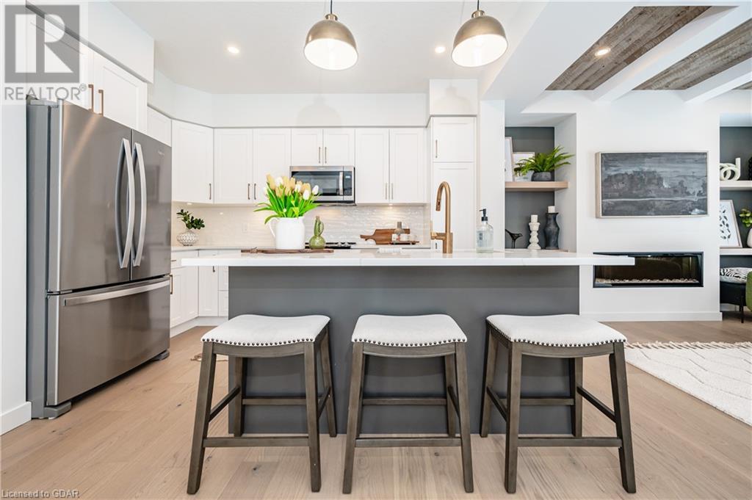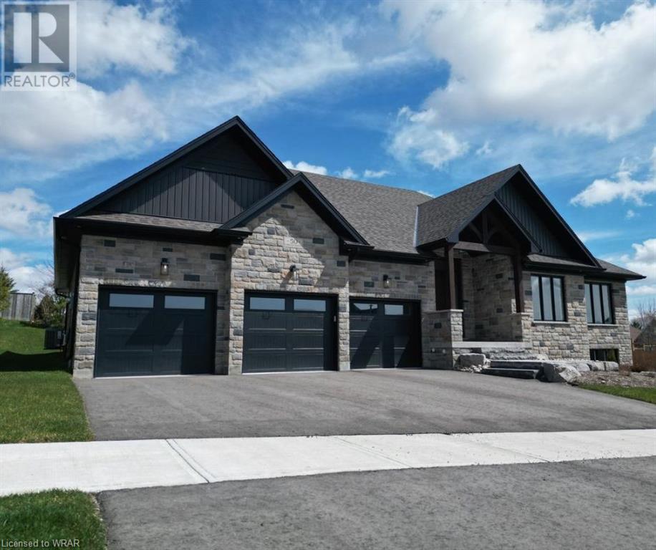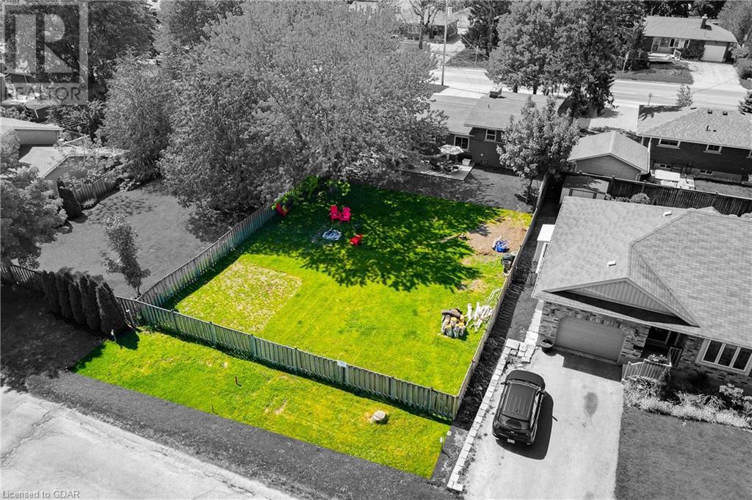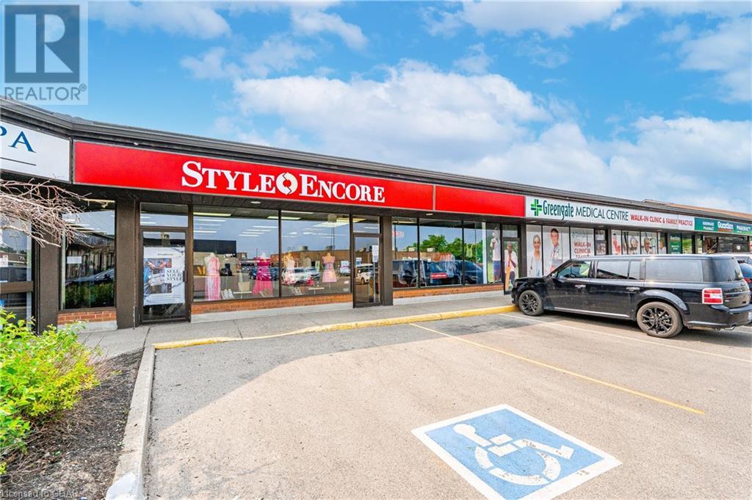
House2Home Realty | Keller Williams Golden Triangle Realty Inc.
Phone: (226) 989.2967
14 Carina Crescent Unit# Lot 11
Kitchener, Ontario
Contemporary Magnolia plan 2130sf. Offering 4 bedrooms including spacious primary bedroom with walk-in closet and 5-piece luxury ensuite w/separate soaker tub and stand in shower. 4 baths including the basement 3pc. 4 bedrooms with walk-out to a balcony with glass railing, 2 car garage with double drive-way (Asphalt drive will be done weather permitting), 9 ft ceilings, pot lights, main floor laundry room and much more. Quartz kitchen with maple cabinets, hard wood and ceramics. Back splash with gas line to stove. Bright and spacious finished basement with 9 ft ceiling adds a cozy recroom.. Fast & easy access to HWY. (id:46441)
5676 Watson Road N
Guelph/eramosa, Ontario
Your blank canvass, an awesome slice of paradise. This is your opportunity to own a sweet lot just outside the city, with the address you have been waiting for. Just north of Guelph Lake, on (west side of) Watson Rd halfway between Mill Rd and Nichol Townline. Close to both Guelph and Fergus, with convenient access to both Hwy 6 and 124. Lots of provisions from all the local farms - an awesome location!! (id:46441)
56 Conservation Trail
Belwood, Ontario
Custom-built home on 2.44 acres overlooking Belwood Lake. Massive home offers nearly 7000 sqft of finished living space! Cottage lifestyle lake side (ALL YEAR ROUND) while remaining less than 10mins to Fergus & Elora, 20-30mins to Guelph & KW & just over an hour to Toronto! Stunning home W/high-end finishes, multiple vaulted ceilings & ideal layout. Eat-in kitchen W/high-end built-in S/S appliances, granite counter tops, tiled backsplash, built-in desk & 2-tiered centre island W/bar seating & pendant lighting. French doors off dinette lead to balcony W/scenic views. Open to family room W/soaring ceilings, impressive gas fireplace & wall-to-wall windows. Grand main floor master W/hardwood floors, tray ceilings, walk-in closets & large sitting room W/cathedral ceilings & 2-storey window. Double doors lead to luxurious ensuite W/his/her’s vanities, freestanding soaker tub, tiled shower & separate bathroom. Main floor laundry W/ample storage, sink & counter space. Curved staircase lead to 2nd floor offering 3 massive bedrooms W/large windows, ample closet space &each W/own 4pc ensuite! Perfect for multi-generational family! Additional living in finished walkout basement W/ rec room with hot tub, games rooms, kitchen & sauna/spa area! Impressive backyard W/stunning inground saltwater pool surrounded by poured concrete patio. Spacious interlocking patio W/tranquil pond! Recent renovation include new windows at back of home up and down, new carpeting throughout, pool upgrade including new safety cover, heater, pump, lights and vacuum, new hot tub cover, updated lighting throughout including pot lighting, led lights, finished attic space, blinds, duct sealing and repair, new plumbing and main and upper floors, new basement fridge, main floor kitchen range, washer and dryer, new garage organizer, invisible fence and fresh paint throughout. Amazing family home, set up nicely for home schooling and home office. (id:46441)
73 Arthur Street S Unit# 103
Guelph, Ontario
LUXURIOUS LIVING AT THE COPPER CLUB - METALWORKS DEVELOPMENT: This sought-after, well-appointed 3-storey townhome is truly a joy to view. Experience urban elegance in this exceptional condo with abundant natural light—beautiful large, bright windows flood the main living spaces, creating a warm and inviting atmosphere. The spacious kitchen is a joy to work in, with its large island, lots of counter space, and ample cabinetry. Overlooking the dining and living room makes for a wonderful entertaining area, especially with the cozy fireplace. The 2nd floor boasts a gorgeous 4 pc bathroom, high ceilings, 2 bedrooms, one having its own private balcony—a great spot for reading a book. This floor conveniently has access to the main building with all its wonderful outdoor community space and amenities. The private primary suite with a stunning spa-like ensuite is on the 3rd floor. It too has its own outdoor area. A good-sized laundry area with a sink situated on this level makes for great convenience. This home is just a beautiful space to spend time in. Hassle-free living too with its own indoor dedicated parking space and visitor parking accessible right from the suite. Another bonus is the suite’s private entrance from the street, so there's no need to go through the main building. The amenities included at the Metalworks Development are a super unique speakeasy lounge, chef's kitchen with a private dining area, library, mobile study work station, pet spa, gym, outdoor community area with lovely landscaping, a bocce ball court, outdoor fire pits & lounge seating, and year-round BBQs with gas lines. The Metalworks Development is located right next door to the Historic Spring Mill Distillery and within walking distance to downtown, the GO station, delicious restaurants, shopping, the farmer's market, the Sleeman Centre & River Run Centre, as well as many trails and parks for outdoor enjoyment. Truly a wonderful lifestyle to embrace. (id:46441)
851 Fischer-Hallman Road Unit# 9a
Kitchener, Ontario
Calling all investors and entrepreneurs! Business for sale located in high traffic area of Fischer-Hallman and University intersection. Within walking distance to a large high school. Plenty of parking space available in a Tim Hortons plaza. This established business is clean and modern with tons of updates, large window in front entry, seating for over 15, wheel chair accessible bathroom, large back room and walk in freezer and fridge. This unit is great for producing income with low monthly fees! (id:46441)
305 Woolwich Street S Unit# B
Breslau, Ontario
Out of space? This well-priced, clean, general industrial space available in Breslau beckons for your immediate attention! 1680 square feet plus additional 320 SF of office space on mezzanine level! Available at just $4000 per month plus gas, electricity (sub-metered), and water, makes this a budget friendly location that is easy to call home for your existing business. Eight parking spots included. Extra parking spaces available at $20 per month. Reasonable CAM of $200 per month includes exterior maintenance, snow removal and pylon sign. Three bays, customer service area, storage room and washroom. Note Floor drain with oil separator and holding tank. Automotive users welcome! M1 zoning provides for a variety of uses including Public Garage, Body shop and sales/servicing of cars, trucks or machinery. Manufacturing, processing, repair, indoor storage or warehousing also permitted. Ample parking. No oil spray allowed. The property is situated in a mixed-use area with easy access to Kitchener, Cambridge, and Guelph. The airport is also just a quick drive away. Seize the opportunity to set up your business in a convenient location at an unbeatable price. Available for immediate occupancy. (id:46441)
28 Beechlawn Boulevard
Guelph, Ontario
Welcome to 28 Beechlawn Blvd, where comfort and style come together. This neutral aesthetic, 2 bedroom, 1.5 bathroom home boasts over 1300 sq ft of main floor living space, providing ample room for relaxation and entertainment. As you step inside, you'll be greeted by the warmth of the hardwood floors that flow throughout the open-concept living, kitchen & family room areas. Natural light floods the home, thanks to the bay windows & skylight - creating a bright and inviting atmosphere. The well-appointed kitchen features a white appliance suite and plenty of counter & cupboard space, making meal preparation and storage a breeze. Enjoy your morning coffee on the back patio, or entertain guests in the spacious living room. Retreat to the primary bedroom, complete with a 4-pc ensuite bathroom and a walk-in closet. The second bedroom is perfect for guests or can be used as a home office or den. Convenience is key, with a single garage providing secure parking and additional storage space. The exterior of the home exudes great curb appeal, with manicured landscaping and a welcoming entrance. Located in the peaceful and social Village by the Arboretum, this retirement community offers a range of amenities, including a clubhouse, fitness center, pool, games rooms, pickleball courts, walking trails & more. Enjoy a maintenance-free lifestyle, with landscaping and snow removal taken care of for you. Don't miss the opportunity to make this retirement village your new home. Contact us today to schedule a viewing and experience the comfort and convenience for yourself. (id:46441)
1500 Kossuth Road
Cambridge, Ontario
Fantastic opportunity for a land investment! This 60+ acre site situated within the Cambridge City boundary and across from the expanding Waterloo Regional Airport! Currently zoned Agriculturap & be a great place to build your dream home surrounded by protected forest & open areas or this could be an strategic purchase for furture developement as the City & Region continues to expand around the airport. (id:46441)
41 Fieldstone Lane Unit# 5
Elora, Ontario
Introducing Fieldstone II, Elora's newest townhome community by Granite Homes. Embrace the charm of Elora and modern living in this exceptional property, offering a generous 1,604 sq. ft. of living space. Marvel at the open concept main floor boasting 9ft. ceilings, hardwood throughout the main floor, hardwood stairs, and pot lighting. The expansive kitchen features an oversized island with quartz countertops, upgraded cabinetry, and concealed under-cabinet lighting. Enjoy additional kitchen features such as an 18 pantry with 2 bin garbage pull out and 2 pot and pans drawers. Designer finishes include a floating vanity and matte black fixtures in the powder room, quartz countertop and cabinets in the laundry room, and upgraded floor and wall tiles in the ensuite walk-in glass shower. Admire the waffle ceiling in the great room and finished basement stairs open to below with railing. Step outside onto your rear patio with privacy fence, perfect for unwinding amidst nature's beauty. With unique exteriors featuring limestone harvested from the site, South River offers a retreat inspired by Elora's impressive architecture. Don't miss the opportunity to make this exquisite townhome your own. Contact us today to schedule a tour of our Model Home (56 Hedley Lane, Elora) or to speak with a Sales Representative. Disclaimer: Interior photos are not of the actual unit, only to be used as reference. (id:46441)
50 Carriage Crossing
Drayton, Ontario
WOW! UPDATE!! For a limited time the Builder is offering FOR FREE a finished recreation room and 2 additional bedrooms in the basement. And again, it's FREE for a limited time. Welcome to this elegantly crafted home that is beautiful beyond description. From the moment you step through the front door you know you're entering a superbly designed space, featuring a spacious and comfortable main floor living area, great for both large scale entertaining and smaller intimate gatherings. The Great room with vaulted ceiling and tastefully appointed gas fireplace is adorned with large windows that look out over a lovely private backyard with covered deck. Both the inside and outside spaces meld together seamlessly as if one space. The same could be said for the rest of the main floor interior. Scan to the left to see a highly attractive dining room and gourmet kitchen with large island, quartz counters and a huge walk-in pantry. Beyond the kitchen is the perfectly convenient laundry/mudroom with a separate entrance to the 3 car garage. All 3 main floor bedrooms are roomy and bright. The principal bedroom boasts a 5 piece ensuite, spacious walk-in closet and a separate entrance to the covered deck. There's an additional 2200 square feet of unfinished basement with bathroom rough-in and a separate entrance from the garage for you to build your dream media room, fitness room, additional bedrooms or in-law suite. Do what you will with this tabula rasa. An amazing opportunity! (id:46441)
Pt Lt 145 Hill Street
Fergus, Ontario
Beautiful building lot on a mature street with a great location in Fergus; walking distance to trails, the river, downtown and schools. Bring your dreams and your plans to this 60' x 79' lot with great potential for families or single level living. Located close to many amenities and only a 20 minute commute to Guelph and 30 Min to Orangeville or Waterloo Region. (id:46441)
170 Silvercreek Parkway N Unit# 3
Guelph, Ontario
Style Encore® buys and sells gently used apparel, professional attire, shoes, handbags and accessories for women and is the newest member of the Winmark Franchise family of high quality retail-resale brands. The retailer aims to be the preferred store for fashionistas, bargain hunters, and recycling-conscious women by focusing on the latest styles and hottest brands, all in great condition. This ultra-high-value retailing niche is completely turn-key and located in Guelph's North end within a high traffic and highly visible retail plaza on Silvercreek Parkway. A profitable retail franchise with great sales volume, fully equipped, inventory and systems in place making this an incredible business opportunity! (id:46441)

