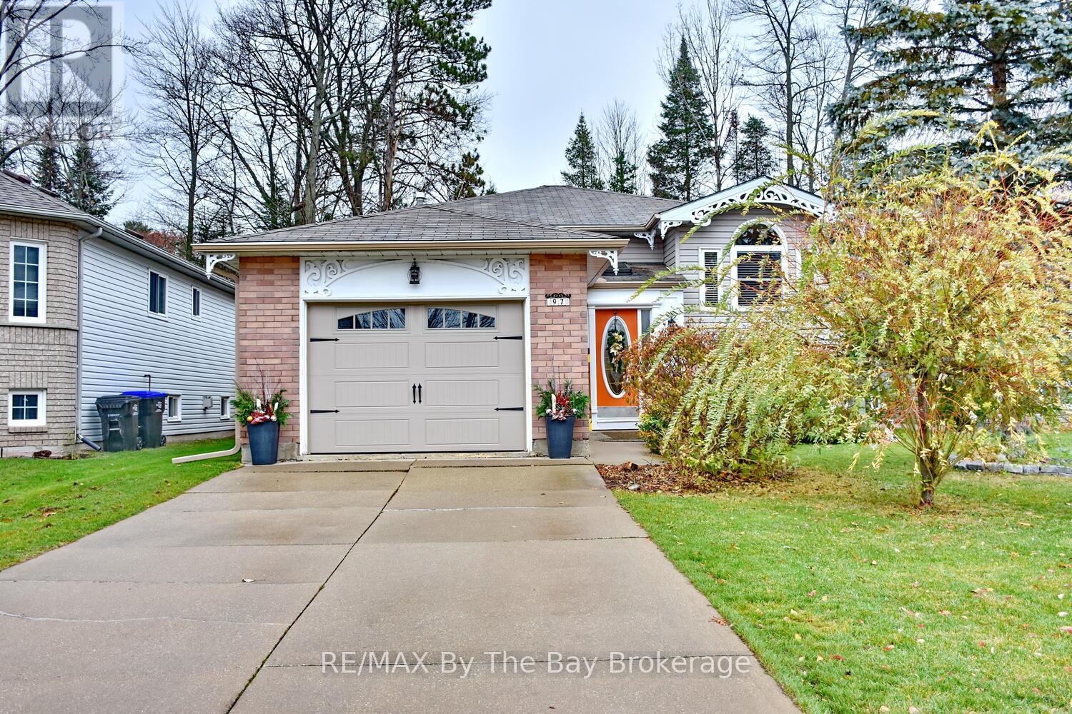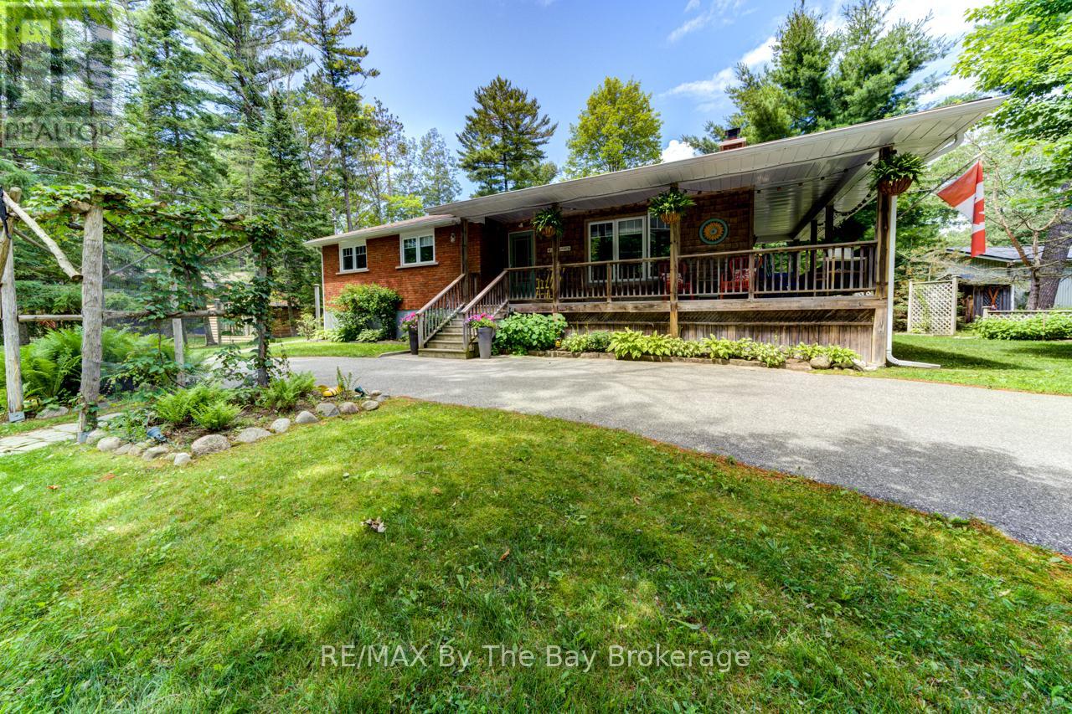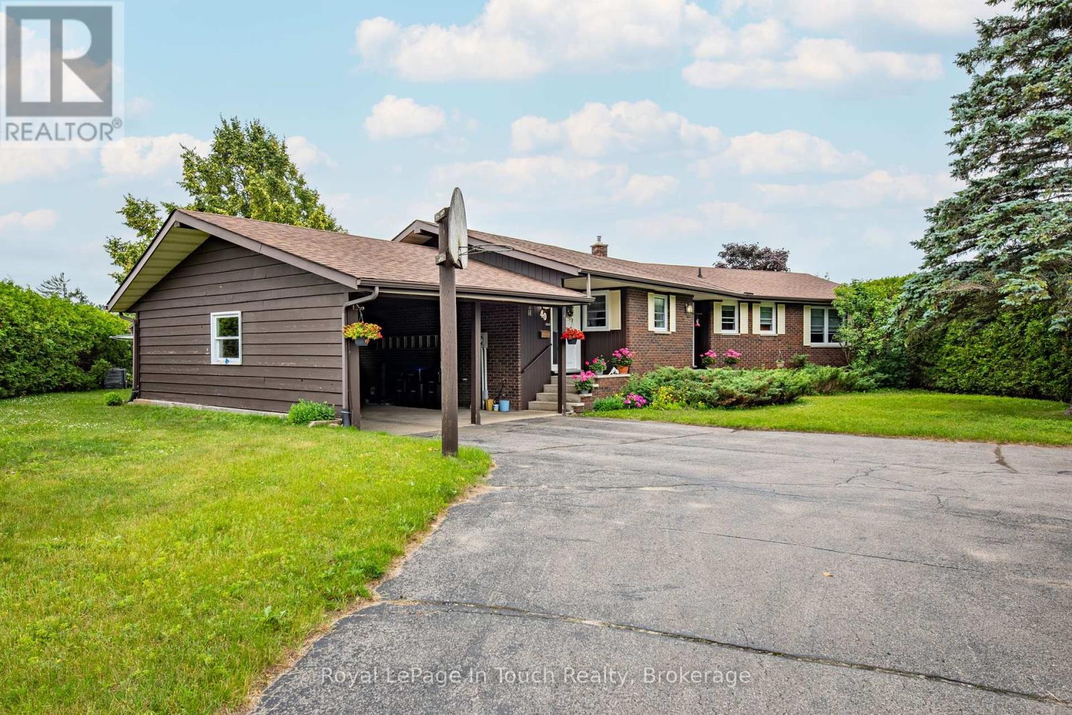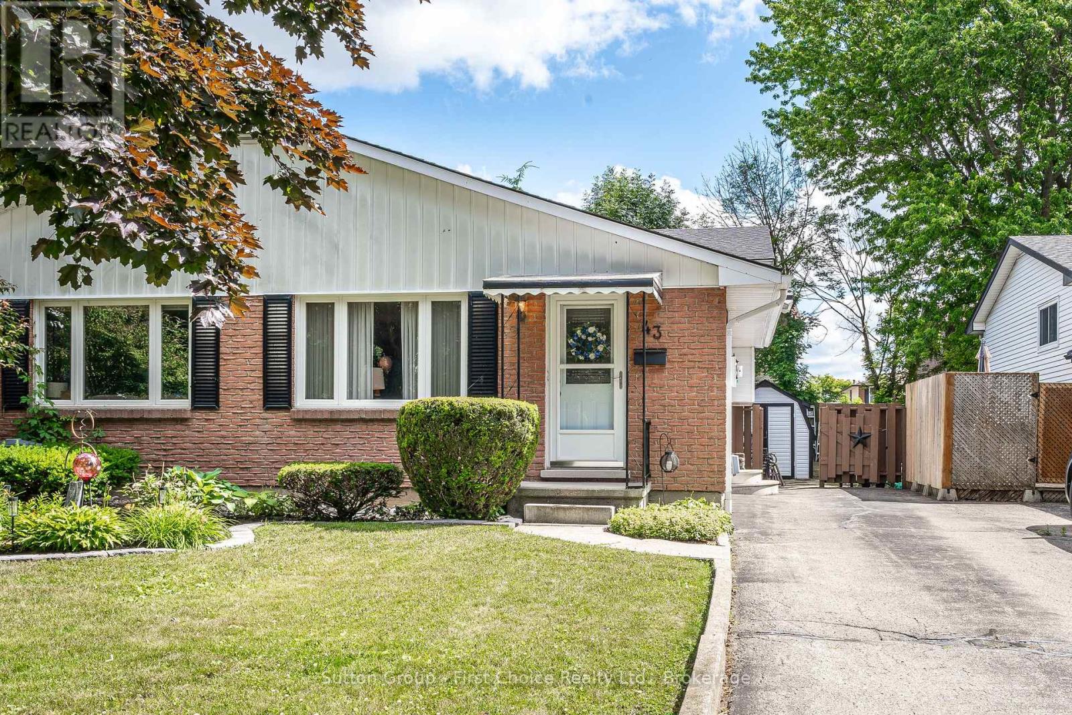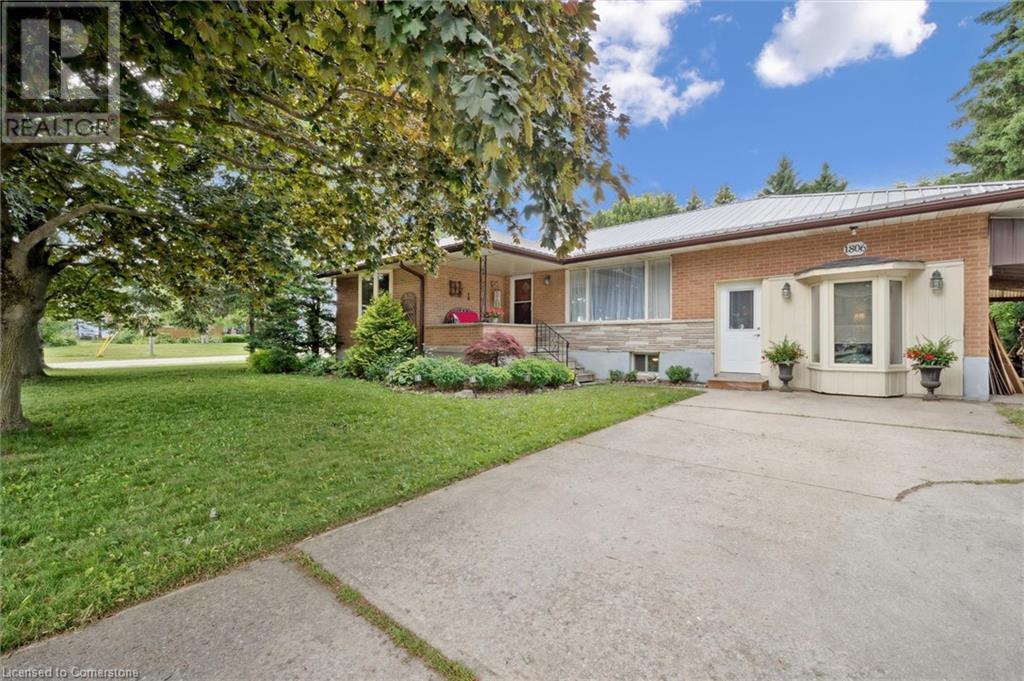
House2Home Realty | Keller Williams Golden Triangle Realty Inc.
Phone: (226) 989.2967
97 Glen Eton Road
Wasaga Beach, Ontario
Immaculate 4 bedroom home with 2 ful baths, upgraded kitchen with backsplash and quartz contertop and sink. New floor in living room and kitchen, with a walk-out to 2-tier decking, exxtensive landscaping surrounding a kidney-shaped pool. Gazebo. Fully fenced & private yard. Extended foyer with a skylight. Fully finished lower level boasting a cozy gas fireplace. Home is freshly painted. Appliances and window coverings included. Recent upgrades with in the last few years incllude: new furnace, central air, all pool equipment including liner, pool pump, sand filter, garage door, newer windows, quartz countertop w sink, floors in the living room and kitchen. 4 car concerete driveway. Centrally located on quiet cul-de-sac with access to walking trails. Pleasure to show (id:46441)
10 Victoria Avenue
Tiny, Ontario
This immaculately maintained home is located in the highly desirable Deanlea Beach Estates just a short walk to the beautiful sandy shore of Georgian Bay. You can see the pride of ownership the second you pull in the circular paved driveway from perfectly manicured gardens / landscaping & stone walkways. When you enter the home you instantly feel in harmony with the extremely well designed open concept kitchen and living room. Cozy up by the gas fireplace or enjoy nature with a large three season screened in covered sunroom added in 2010 with professionally made plexiglass inserts for the colder months or enjoy the charming covered wrap around porch. The main floor currently has two good size bedrooms but used to be a four bedroom layout, one room was turned into the laundry room and the other is currently being used as an oversized walk-in closet that could easily be converted back into a third bedroom. The home has a full unfinished basement with 8 foot ceilings making it the perfect blank canvas for additional bedrooms, recreation room, or potential in-law suit, etc. The basement has three windows, one of them currently has a shelving unit in front of it and also at one time featured a wood fireplace that is still there but has been covered up. Additional features included gas forced air furnace heat, central Air conditioning & storage shed with power. If you are looking for that perfect place to call home I suggest booking a showing today before this opportunity passes you by. (id:46441)
40 Payette Drive
Penetanguishene, Ontario
This lovely spacious custom built 1733 s.f. three bedroom brick home with an attached carport is situated on a private mature lot that features a view of the hillside and Penetang Harbour. A large foyer leads you to the back yard and through the generous sized eat in kitchen that offers a walkout to a sundeck; the living room features a wood burning fireplace, and carpeted floor, there are also 2 1/2 baths, & hardwood floors; the primary bedroom has a 2 pc ensuite; in the basement, there is plenty of room for leisure and family gatherings in the large rec room with a gas fireplace. The basement also lends itself to an in law suite or for additional family living. Situated in beautiful Brule Heights, a desired place to call home. (id:46441)
97 South Creek Drive
Kitchener, Ontario
Executive End-Unit Townhome in Sought-After Neighbourhood Welcome to this beautifully upgraded and tastefully decorated executive end-unit townhome, offering the perfect blend of style, comfort, and convenience. Featuring a 2-car garage with direct home access, plus driveway parking and a private street-facing entrance, this home combines functionality with curb appeal. Step upstairs into an impressive open-concept living space, highlighted by a bright, spacious kitchen, elegant dining area, and two sets of double French doors that lead to a private balcony—ideal for seamless indoor-outdoor entertaining. Less than 10 years old and meticulously maintained, this home is located in a highly desirable community, just minutes from Highway 401, Conestoga College, scenic parks, walking trails, and top-rated schools. Enjoy the benefits of low condo fees that cover exterior maintenance—perfect for investors, students, first-time buyers, or snowbirds seeking worry-free living. Move-in ready and loaded with upgrades, this stylish townhome offers executive living with low maintenance. Don’t miss your opportunity to call this gem your own! (id:46441)
142 Main Street
Ayr, Ontario
Historic elegance, modern comfort, and a prime location in Ayr. Welcome to a rare gem in the heart of Ayr. This beautifully restored century home offers the perfect blend of 19th-century charm and 21st-century luxury, set on over half an acre of private, tree-lined property overlooking the peaceful waters of Jedburgh Pond. Just minutes from Kitchener-Waterloo, this home offers the serenity of small-town living with the convenience of city access. The backyard is a nature lover's dream. Watch herons, ducks, turtles, geese, swans, and songbirds thrive in the pond's ecosystem, all from the comfort of your east-facing deck. As the sun sets in the west, the sky transforms into a canvas of warm hues, casting golden light across the water and gardens, an unforgettable backdrop for evening relaxation or entertaining. Families will appreciate the private gated access to the small public school directly behind the home, making morning routines effortless and safe, This unique feature also opens up the schoolyard as an extended play space for children or a peaceful walking arca for adults on the wooded paths that lead into town. Enjoy a vibrant lifestyle surrounded by local attractions, Snyder's Family Farm, seasonal fun with corn mazes, pumpkin patches, and a Halloween Fear Farm. Willibald Farm Brewery & Distillery - A 100-acre farm with craft spirits, a farm-to-table restaurant, and countryside charm. Mill Run Trail - A scenic escape for walking, birdwatching, and connecting with nature, Grand River Rafting - Outdoor adventures just minutes away. Waterloo Region Museum - Ontario's largest community museum with engaging exhibits. McDougall Cottage Historic Site - A beautifully preserved 1858 stone cottage celebrating Scottish heritage. Inside, the home features a custom granite kitchen and main floor bathroom, a massive 28' x 23' entertainment room, 4 bedrooms, 3 full baths, and multiple flex spaces ideal for guests or multi-generational living. (id:46441)
60 Charles Street W Unit# 807
Kitchener, Ontario
Excellent opportunity to live in or invest! Experience contemporary & refined living at the coveted Charlie West development, ideally located in the bustling heart of downtown Kitchener's vibrant #InnovationDistrict. This stunning south-facing 1-bed+den (2nd bedroom), 1-bath condo offers 767 SF of modern living at its finest, combining contemporary elegance w/ refined style. The open-concept layout is bathed in natural light, w/ to floor-to-ceiling windows, creating a bright & inviting atmosphere. The interior boasts beautiful laminate flooring, porcelain tile, & sleek quartz countertops throughout. The modern kitchen, equipped w/ stainless steel appliances, is perfect for both cooking & entertaining. The spacious kitchen, dining, & living areas flow seamlessly, providing an ideal space for relaxation. Completing this unit is a generously sized bedroom & a 4-pce bath. The added convenience of in-suite laundry further enhances the property’s appeal, combining functionality w/ modern living comforts. From the comfort of your own private balcony, you can take in breathtaking views of the city. Charlie West offers exceptional amenities, including a dedicated concierge, fully equipped exercise room, entertainment room, cozy lounge, outdoor pet area, expansive terrace, & much more. Experience the ultimate in premium downtown living w/ easy access to all that the vibrant Innovation District has to offer, as well as other downtown attractions & amenities. Plus, w/ the ION LRT route just steps away, you'll be able to easily explore all that Kitchener has to offer. Don't miss out on the opportunity to make this exquisite property your own! Disclosure: Please note, at the current tenant’s request for privacy, the photos shown ARE NOT of the actual unit currently listed for sale. They are from a different unit in the building with the identical layout and size. (id:46441)
43 Wooton Court
Stratford, Ontario
Welcome to this well-maintained 4-level backsplit semi-detached home, perfectly located on a quiet court ideal for families or first-time buyers! This charming 3-bedroom, 2-bathroom property offers plenty of space and functionality, with quick possession available so you can move in without delay. Step inside to discover a bright, inviting layout featuring a living room and dinette that is partially open to the kitchen, and a spacious family room with a cozy gas fireplace perfect for relaxing or entertaining. The lower level offers future potential for a rec room or additional living space, giving you flexibility to grow into the home.Outside, enjoy a fully fenced yard with a patio, ideal for summer barbecues and outdoor fun. A generous storage shed adds convenience, and you'll love being just minutes from shopping, parks, and transit, making everyday errands a breeze. Call today for a private viewing. (id:46441)
1806 Erbs Road
St. Agatha, Ontario
This beautiful property in St. Agatha offers the perfect blend of rural tranquility and modern convenience. The main floor features a fully finished garage conversion with heated flooring throughout, it’s own separate bathroom with brand NEW flooring and shower. This space is perfect for an additional living area, bedroom, home office, or hobby space, with it’s own separate entrance and direct access to the large backyard. On the remaining main level, you'll find three additional bedrooms, all with widened doors for improved accessibility, a renovated 4-piece bathroom (2023) along with a bright and spacious living room, kitchen and dining space. The basement includes in-law suite capability, ideal for multi-generational living or guest space PLUS another 3 pc bathroom with NEW shower. Additional features like the metal roof, gutter guards, NEW water softener and NEW washing machine, make this the perfect move in ready home. Located only 5 minutes from HWY access and Costco Waterloo! Book your showing today! (id:46441)
95 General Drive
Kitchener, Ontario
Welcome to 95 General Drive – A Beautifully Renovated Raised Bungalow with In-Law Potential in Kitchener’s Grand River North! This move-in-ready home offers 4 spacious bedrooms, 2 full baths, and a fully finished basement with separate entrance — perfect for families, investors, or multi-generational living. Enjoy a freshly painted, carpet-free main floor with luxury vinyl plank flooring, cathedral ceilings, and a bright open-concept living/dining area. The cozy kitchen features new countertops, stainless steel appliances, and ample cabinetry. Upstairs includes 3 generous bedrooms and a stylishly renovated 4-piece bath. The lower level offers a fourth bedroom, full bath, rec room, laundry, and side-door access — ideal for an in-law suite or rental potential. Step outside to a fully fenced backyard with a large entertainer’s deck. Extras include a double-car garage, wide driveway, and plenty of storage. Located steps from Grand River trails, top schools, shopping, and minutes to Highway 401, expressway, and both Waterloo universities. Updates: Furnace, A/C & Water Softener (2019), Roof (2015), Built-in Humidifier. Don’t miss this exceptional opportunity! (id:46441)
54 Huck Crescent
Kitchener, Ontario
Welcome home to this beautifully designed, meticulously maintained 3-bedroom, 2.5-bath family home offering the perfect blend of modern comfort, functional space, and an unbeatable location. The open-concept main floor features a bright living area with gas fireplace that flows seamlessly into the dining room and kitchen making it ideal for both entertaining and everyday living. The well appointed kitchen offers plenty of storage and space for multiple cooks to work together. Sliding doors from the dining area offer a clear view of the fully fenced backyard with large patio area and shed. The finished basement offers even more space to spread out, whether you're envisioning a home theatre, a playroom, home gym or a quiet home office and offers a 4 piece bathroom, cold room and laundry. Upstairs, the primary bedroom is a peaceful retreat boasting a large walk-in closet with ensuite privilege. The two additional bedrooms are bright and spacious, with easy access to a functional and practical full bathroom. A convenient half-bath on the main floor adds extra functionality for guests with easy garage access. This move in ready property is meticulously maintained and features a low-maintenance, fully fenced and gated backyard perfect for BBQs and relaxing evenings, along with a landscaped front yard that enhances the home’s welcoming curb appeal. Step out the sliding doors onto a stone patio. Nestled near the Hydrocut Trail system, you’ll have endless opportunities for walking, biking, and connecting with nature. Rebel Creek and Westmount Golf Clubs are just minutes away, while the nearby shops and restaurants on Ira Needles make running errands a breeze and it is walkable from this home. Whether you're enjoying the bright, open layout or taking full advantage of the area’s amenities, this property in a vibrant community, checks all the boxes. Don’t miss your chance to see it in person—book your private showing today! (id:46441)
270 Resurrection Drive
Kitchener, Ontario
Welcome to 270 Resurrection Drive, a meticulously designed and impressively expanded two-storey detached home nestled in one of Kitchener’s most sought-after family neighbourhoods. The main floor is bright and spacious, featuring a front office ideal for remote work, a convenient powder room, and a large kitchen that flows into the open family room. Step outside to the elevated deck overlooking a deep, fully fenced yard, with stairs leading to a private lower patio—perfect for entertaining or relaxing. The second floor is a standout, with 2 extra feet added to every level for a noticeably more spacious feel. The primary bedroom is a serene retreat with a double-length walk-in closet and room for a sitting area or future ensuite. All bedrooms are larger than standard with custom built-in closets, and the oversized main bath features a luxurious soaker tub. The fully finished walkout basement offers bright and versatile living space, including a large rec room, hobby/sewing room, generous storage, and a rough-in for a future bathroom. Walkout access leads to a tranquil patio surrounded by greenery—ideal for morning coffee or evening wine. Steps to Resurrection Catholic Secondary, parks, trails, and minutes to The Boardwalk. A wonderful home in a welcoming, connected community. (id:46441)
115 Cedar Street
Cambridge, Ontario
Welcome to 115 Cedar Street, Cambridge – where charm meets convenience! This beautifully maintained century home is nestled in a desirable, family-friendly neighbourhood close to parks, schools, shopping, downtown Galt, and transit. Offering a warm and inviting layout, the home features spacious principal rooms, high ceilings, and original trim that highlight its timeless character.The updated kitchen provides ample counter space and opens directly to a fully fenced backyard – perfect for summer barbecues, peaceful mornings, or entertaining guests. With 3 bedrooms and 2 bathrooms including a spa like bathroom upstairs , there’s plenty of room for a growing family or those seeking flexible living space. Additional features include two private driveways, parking for 5 vehicles, and a detached garage – a rare find in the city. Whether you're a first-time buyer, growing family, or savvy investor, this is a fantastic opportunity to own a piece of Cambridge history in a prime location. (id:46441)

