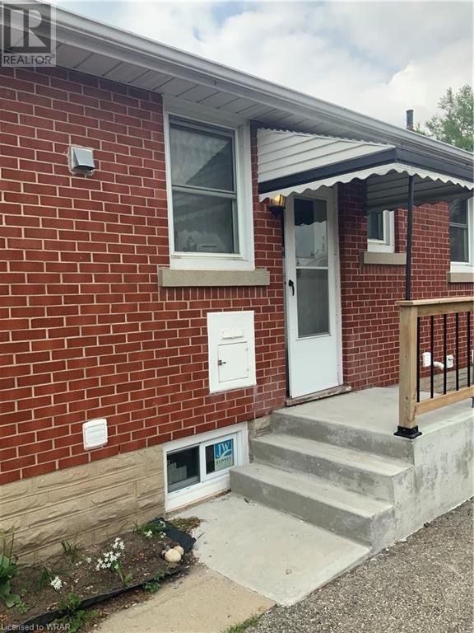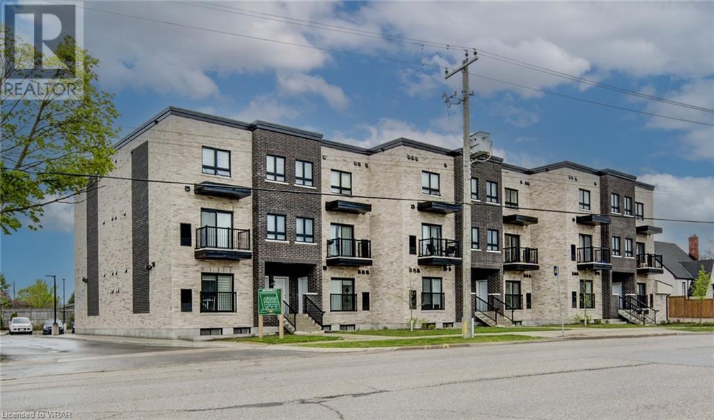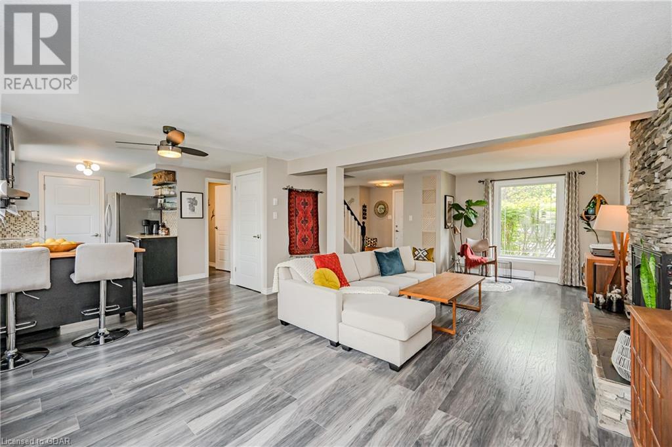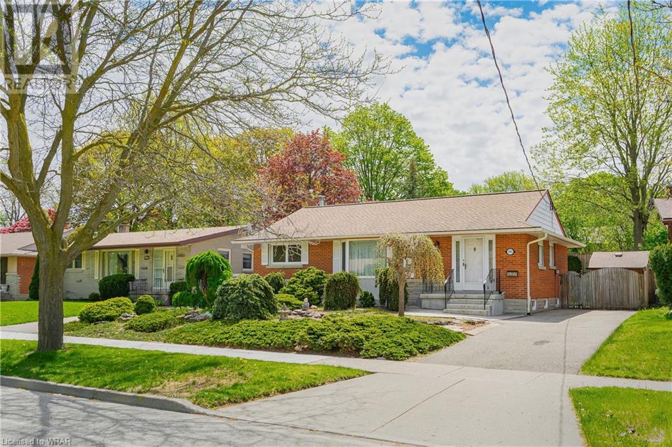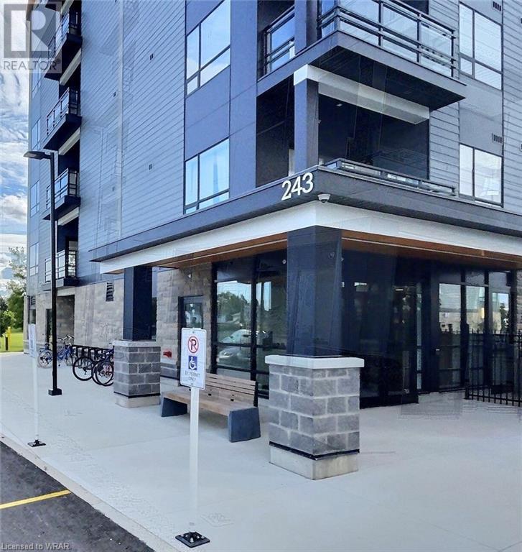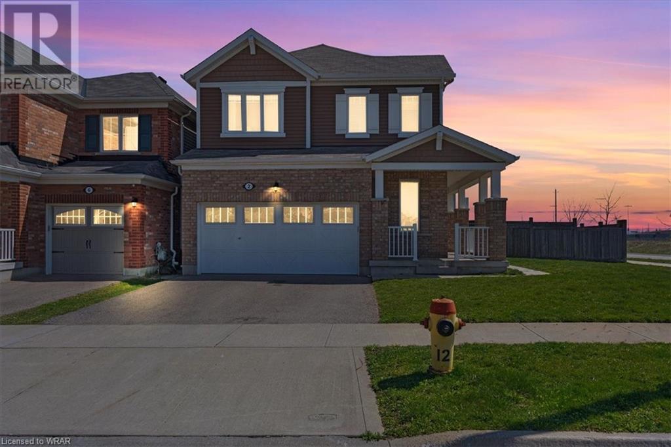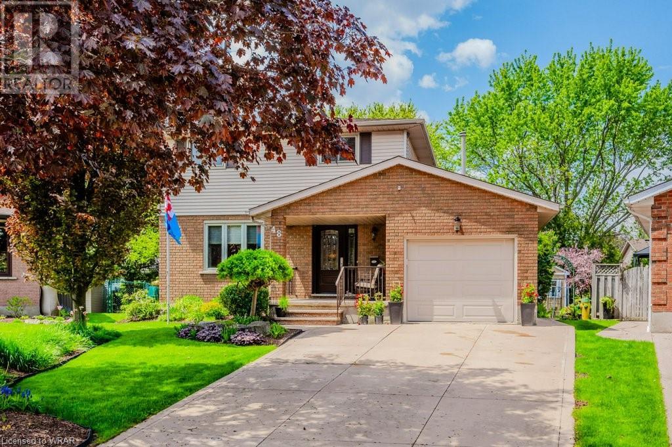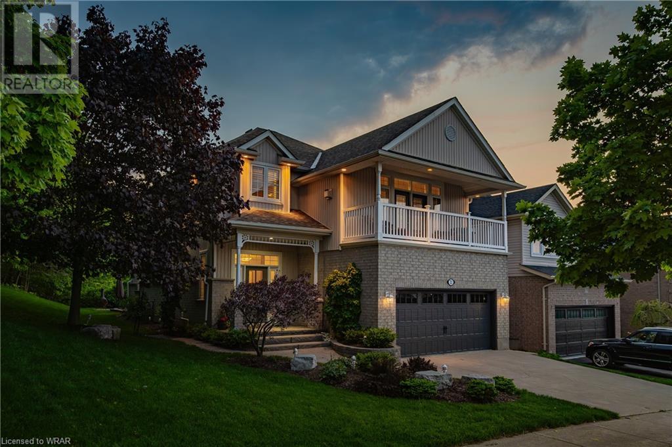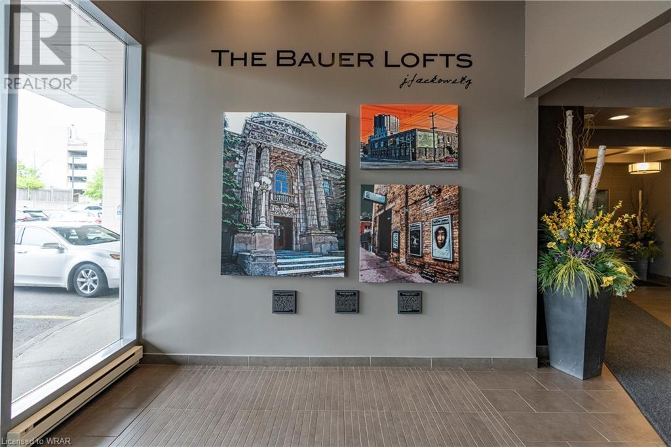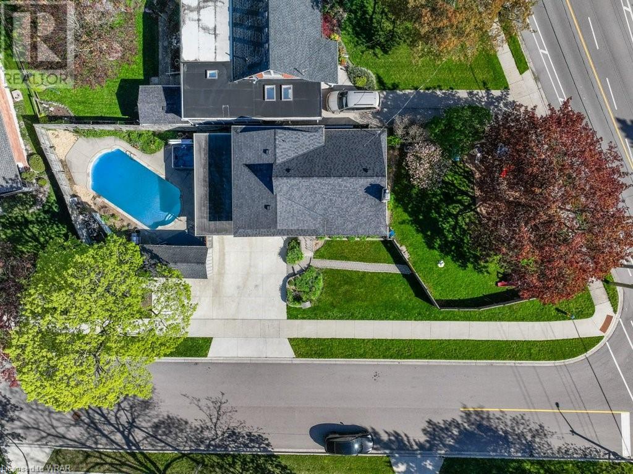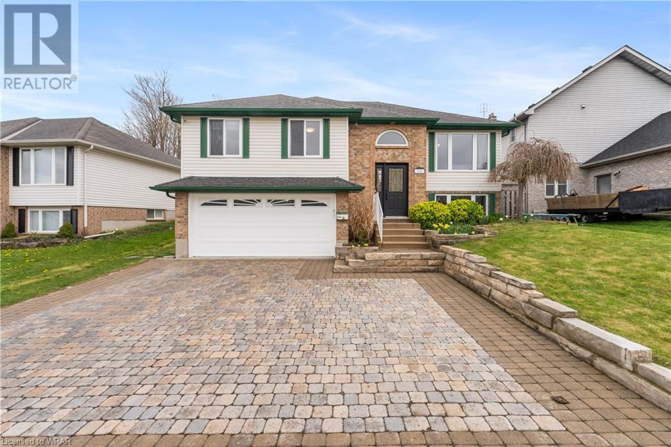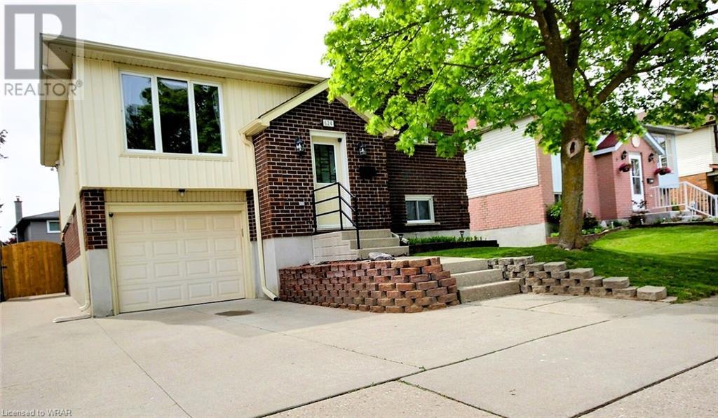
House2Home Realty | Keller Williams Golden Triangle Realty Inc.
Phone: (226) 989.2967
780 Rockway Drive
Kitchener, Ontario
Welcome to your new home! This beautifully renovated basement apartment offers a blend of modern amenities and comfortable living spaces. Featuring large windows throughout, the apartment is filled with natural light, creating a warm and inviting atmosphere. The modern kitchen, equipped with brand-new appliances, includes a dedicated dining area perfect for meals and entertaining. The apartment boasts two bedrooms, including a generously sized master bedroom and a cozy second bedroom. Additionally, a spacious recreational room provides an ideal space for relaxation or gatherings. Elegant pot lighting enhances the contemporary aesthetic, while convenient in-unit laundry facilities add practicality. The full bathroom features a modern stand-up shower, and fresh new flooring completes the stylish look. Don’t miss the opportunity to make this bright and inviting apartment your new home. Contact us today to schedule a viewing! (id:46441)
600 Victoria Street South Street Unit# 9
Kitchener, Ontario
Welcome to 6VIC. Located at 600 Victoria St S this is a fantastic opportunity to own a 2 bedroom, 2 bathroom stacked Townhome that is centrally located and steps to public transportation and all amenities. The open concept layout with 9' California ceilings makes the most of over 1000 sq' of finished living space. The kitchen features quartz counter tops, stainless appliances and built in microwave. On the lower level you will find the Primary and your Second bedroom with a large 4 piece bathroom. The high ceilings and linen space make the lower level so functional and comfortable. Other interior features include 5-panel interior doors, complete with satin nickel hardware.Contemporary MDF window and door casings and baseboard.Wall mounted TV monitors also included. Truly ready to move right in. (id:46441)
251 West Acres Drive
Guelph, Ontario
Lush gardens and a backyard oasis with an inground swimming pool are just the tip of the iceberg for this well maintained, updated home in Parkwood Gardens. Features of this home include a newer concrete walk-way to your front door, an open concept, carpet free main floor with a gorgeous fireplace showcasing locally sourced quarry stones. The updated kitchen offers lots of counter space and a breakfast bar, just off the kitchen is a dining room perfect for hosting your family dinners. The upstairs offers 3 spacious bedrooms and a gorgeous updated bathroom with an oversized soaker tub, heated flooring and natural stone travertine tiles in the walk-in glassed shower. The primary bedroom easily fits a King sized bed and has the cutest little window seat. The perfect cozy spot to curl up with a good book! The basement is fully finished with a rec room, an office area or extra bedroom and storage. Who needs a cottage when you can spend your vacations in your own fully fenced, private backyard with the pool, a patio and a deck area. The owners have planted lots of perennials and there is even some raspberry bushes. RI for hot tub in deck area. The area offers lots of parks, is walking distance to 3 schools and you are literally 5 mins away from the West End Rec Centre, Costco and all major amenities. The Hanlon expressway is just around the corner and transit is also close by. This home really has all you need to create those special memories for years to come. Call today to book a private showing. (id:46441)
593 Krug Street
Kitchener, Ontario
Excellent opportunity to live in or invest! Discover the perfect blend of charm & functionality in this meticulously maintained bungalow, nestled in the highly desirable Rosemount neighborhood of Kitchener. Spanning over 2100 SF of living space w/ 2 beds & 2 full baths, this home offers a seamless blend of comfort & style. The heart of this home features a bright, spacious open-concept layout, including a lrg kitchen w/ granite countertops, stainless appliances, & ample cabinet space, paired w/ a dinette area for casual dining. Adjacent to the kitchen, you'll find a formal dining rm w/ bay window & a welcoming living rm, complete w/ oversized windows & a cozy gas fireplace, offering views of the mature streetscape. Completing the main level is a lrg primary bedrm, secondary bedrm, & a 4-piece main bath, providing comfortable living spaces. The finished basement offers additional living space & exciting possibilities. Featuring a separate side entrance, this area is perfect for duplexing, creating a potential future income suite. The lrg rec rm w/ a wood-burning oven provides a perfect space for entertaining, while an additional bedrm, a 3-piece bathrm, & a laundry/storage rm offer functionality & convenience. The outside of the home is beautifully landscaped w/ perennial gardens, & offers an over-sized, fully fenced private backyard w/ mature trees, a patio w/ awning, shed, & parking for three cars w/ the potential for more. Prime location: close to all popular amenities & attractions like the Kitchener Auditorium (AUD), Centre in the Square, Kitchener's Farmers Market, & the LRT. Numerous parks (including Stanley Park & Heritage Park), schools, shopping centers, & a plethora of dining options are all w/in easy reach. Commuters will appreciate the quick access to major highways & public transportation routes, making travel effortless. This charming bungalow offers a lifestyle of comfort, convenience, & community. Don't miss your chance to call Rosemount home! (id:46441)
243 Northfield Drive Unit# 511
Waterloo, Ontario
Welcome to your dream condominium unit, where modern elegance meets comfort & convenience. This meticulously designed 2 Bed, 2 Bath residence offers the perfect blend of luxury & functionality, making it an ideal haven for those seeking a sophisticated urban lifestyle. As you step inside, you'll be greeted by an open & inviting living space. The living room is bathed in natural light, creating a warm and welcoming atmosphere that's perfect for both relaxation & entertainment. The adjacent kitchen boasts sleek, contemporary design and is equipped with top-of-the-line appliances, ample counter space, and storage cabinets, making it a chef's delight. The 2 spacious bedrooms provide a tranquil retreat after a long day. The master suite features an ensuite bath for your privacy & convenience. Both bathrooms showcase modern fixtures & tasteful finishes, offering a spa-like experience. One of the standout features of this condominium unit is the insuite laundry, which adds to the convenience of daily living. Say goodbye to trips to the laundromat; now you can take care of your laundry needs without leaving your home. Step outside to the generously sized balcony, where you can enjoy your morning coffee or unwind with a glass of wine in the evening. The spacious balcony provides a private outdoor oasis, perfect for soaking in the views or hosting gatherings with friends and family. Parking is a breeze with your very own reserved parking spot, ensuring that you always have a secure and convenient place to store your vehicle. This condominium unit is not just a place to live; it's a lifestyle upgrade. Situated in close proximity to Conestoga Mall, the LRT (Light Rail Transit), lots of restaurants, Grey Silo Golf Club, Rim Park & major highways, you'll find yourself effortlessly connected to the vibrant heart of Waterloo and beyond. This place offers the perfect balance of comfort & luxury. (id:46441)
2 Shoreacres Drive
Kitchener, Ontario
Welcome to this gorgeous dream house! Nestled in an upscale community where you would love to spend quality time with your family. A perfect balanced home between nature and city with lots of trails and amenities around. Main floor boasts a large open concept area. Entire floor is carpet free with large living & dining room. Kitchen has lots of cabinetry space with upgraded quartz countertops. Over-sized breakfast bar. Access from dining to beautiful and well-maintained backyard. Oak staircases to 2nd floor. 2nd Floor offers a beautiful Primary bedroom with an en-suite along with 2 additional good-sized bedrooms. 2nd floor also offers additional family room with large windows. Light Fixtures are upgraded throughout the house. Unfinished basement offers a decent sized area for your home gym or kids play area and laundry is also located in basement. Fully fenced and well-maintained backyard is where you would love to spend all summer. It has huge side yard and ready for landscaping. Being a corner lot, makes this house look stunning and very bright. Highly rated schools in this neighborhood and lots of new plazas are scheduled to be built in near future. Don’t Miss it! (id:46441)
48 Windermere Court
Kitchener, Ontario
Welcome to 48 Windermere Court, a stunning two-story, three-bedroom, three-bathroom home nestled in the desirable Forest Heights neighbourhood of Kitchener West. From the moment you arrive, you'll be captivated by the beautiful curb appeal, boasting a pristine cement driveway and a welcoming porch, all situated on a tranquil court location. Step inside to discover a carpet-free main floor adorned with a spacious living room and dining room, ideal for entertaining guests. The upgraded kitchen features custom cabinets, a solarium window, and stainless steel appliances, seamlessly flowing into the cozy family room, complete with a gas fireplace and sliding doors opening to a large deck with new rails and an awning. Upstairs, you'll find a beautifully updated bathroom with custom cabinets, including a spa soaker tub and a walk-in shower. Custom windows and blinds adorn the primary bedroom, while the other two spacious bedrooms offer comfort and style. The professionally finished basement provides ample options for your family's needs, featuring a custom cherry entertainment unit, a convenient three-piece bathroom and laundry room combination, and a huge utility room perfect for storage and projects. There are special showstopper windows throughout the home, including the front door and family room and upper hallway. These are custom stained glass inspired by Frank Lloyd Wright's design, the Tree of Life. Outside, the property is professionally landscaped, meticulously groomed, and bursting with perennials for low-maintenance enjoyment. A large shed offers additional storage convenience. This home is in an incredible family area with excellent schools and amenities nearby that ensure a vibrant community atmosphere. With easy access to amenities and highways, plus nearby trails to explore, this home offers the perfect blend of comfort, style, and convenience for modern living. (id:46441)
71 Forest Edge Trail
Kitchener, Ontario
Welcome to this beautifully upgraded home nestled in a serene, family-oriented neighbourhood. Boasting an array of amenities and thoughtful upgrades this property offers the perfect blend of style, comfort and functionality. As you enter, you'll be greeted by a stunning main floor renovation featuring front entry tile and elegant wainscoting, setting the tone for the homes sophisticated design. The powder room showcases a chic shiplap feature wall, while the newly renovated kitchen features new cabinets with pots and pans drawers, a walk-in pantry, and a custom range hood. The main floor boasts new hardwood flooring, fireplace w custom mantel and 9-foot ceilings with custom crown molding adding a touch of elegance to every corner. Enjoy seamless entertaining with the open concept layout on the main floor, while a separate upstairs family room provides the perfect retreat for relaxation. Pot lights illuminate the home throughout, enhancing the ambiance of each room. California shutters on floors one and two, providing privacy and style. Built-in audio speakers on the main and second floor elevate the entertainment experience. The primary bedroom offers his and her closets, a coffered ceiling, and pot lights. The second floor family room boasts new hardwood flooring, custom wainscoting, and a soaring 14-foot ceiling, with a covered porch off the front room providing shade and relaxation. Additional features include a main floor laundry room with storage closet and custom bench, a mudroom with custom storage cabinets, plenty of storage space in the garage mezzanine, and closet doors and hardware enhancements throughout the home. The fully finished basement offers versatility, with a gym or office, an extra bedroom, and a cheater ensuite. Situated on a wooded lot surrounded by nature, this home is located in close proximity to great schools, transit, Conestoga College, and a variety of amenities. Don't miss your chance to experience luxurious living in a prime location! (id:46441)
191 King Street S Unit# 10
Waterloo, Ontario
In the most desirable Uptown Waterloo district. This beautiful sought after Bauer Lofts Condo featured high exposed concrete ceilings, large windows with custom window coverings. This spacious unit with north-east exposure offers unobstructed views and beautiful natural light throughout the entire unit. The kitchen is upgraded with an oversized granite island great for entertaining, Culligan water filtration system. Carpet-free throughout and impeccably maintained. Closet built-ins in the primary bedroom and both bathrooms have been completely updated. Newer washer & dryer. Enjoy amenities such as a fitness centre, large party room with catering kitchen for entertaining and roof top terrace. At your doorstep you'll find Vincenzo's, Bauer Kitchen, Bauer Bakery, shops, and more. This building is located directly on the LRT line, and steps from the Iron Horse Trail, Downtown Kitchener and Belmont Village. *NEW* Valet One security access system. **There is an option to purchase all the furniture.** (id:46441)
250 Royal Street
Waterloo, Ontario
Welcome to 250 Royal Street. This gorgeous multilevel home, located within walking distance of Uptown Waterloo, is truly a unique property. The home features 3 bedrooms and 3 bathrooms, all updated thoughtfully throughout. As you enter, you will find yourself in an open concept living area with a stone fireplace and beautiful window walls that allow natural light to seep in and overlooks one of two private backyard spaces. Just off of this space is the kitchen/dining room with feature wallpaper and lighting. The kitchen has been updated with top-of-the-line built-in stainless appliances and ample cabinetry space. Up just a few stairs, you'll discover two sizable bedrooms, both with large windows and great closet space. Shared between these bedrooms is an eclectic 70s-themed bathroom, updated with modern finishes. Venture up a few more steps to find the primary suite, a charming room with a large window overlooking the backyard tree lines. In the lower levels of the home, you'll find a stunning sunroom with a complete window wall overlooking the pool and what can only be described as an oasis. This room is the perfect place to cozy up in front of the fireplace or gaze out at your pool. The backyard is an entertainer's dream, complete with an indoor-outdoor tiki bar, top-of-the-line hot tub, and in-ground pool, providing the ideal setting for relaxing in the summer or winter weather. Back inside, off of the sunroom, go down four more steps to a secondary living space accompanied by another 3-piece bath, currently set up as a movie room but perfect for a home office, kids' toy room, or additional bedroom. You do not want to miss this opportunity! (id:46441)
301 Scott Road
Cambridge, Ontario
Discover the comfort of this charming raised-bungalow nestled in this family-friendly neighborhood thats ideal for creating memories! Featuring 3 bedrooms above ground and 2 full bathrooms, this carpet-free home offers spacious living areas perfectly suited for both relaxation and entertainment. The main floor consists of an inviting living room with a raised tray ceiling and large windows, along with updated modern engineered hardwood, which all create an air of openness to the space. For those who love to cook, the beautifully equipped kitchen has ample cabinetry, sleek quartz countertops, and modern stainless-steel appliances for both functionality and elegance. Escape to the sizable primary bedroom featuring a walk-in closet and access to the 4pc bathroom, along with two additional generously sized bedrooms on the main floor that ensure plenty of space for everyone. Heading to the lower level, you have access to the immaculately finished garage, the likes of which you've never seen. Speckled epoxy flooring, its own thermostat and heater, automatic garage door opener, along with a paneled slat wall that can be completely customized with accessories (hooks, shelves, baskets) to suit your organizational preferences! The lower level rounds out with additional finished living space to create the family or rec room of your dreams, an additional 3pc bathroom, as well as a laundry room with newer Samsung washer and dryer. Finally, step out into the backyard to discover your own private sanctuary, equipped with a large deck that's perfect for BBQs and hosting, plenty of green space, along with 2 sheds to be able to store all of your outdoor equipment. Within walking distance to multiple elementary schools in the neighborhood and with close proximity to Hwy 401 for commuters, this warm and welcoming home has something for everyone and is waiting to be yours! (id:46441)
624 Preston Parkway W
Cambridge, Ontario
A warm, comfortable and practical home with a lot to be enjoyed. Welcome to 624 Preston Parkway! This home has been upgraded with new stainless steel appliances, stylish white kitchen cabinets with under cupboard lighting. The spacious open concept main floor allows for a practical flow of the home. There are three bedrooms on the main floor, two of which are big enough for king sized beds. In the basement, you will find a fourth room that can be used as an office space or easily converted into a bedroom. A gas fireplace also exists within the rec space which is big enough for an entertainment area and a home gym. A second bathroom in the basement has been created for convenience. From the kitchen, you can walk out onto the upgraded deck and relax in the Arctic Spa hot tub with a cabana roof cover. A gas line for a BBQ as well as a fire pit are in the backyard making this space an amazing entertainment area. A large wooden shed also exists for extra storage. This backyard is fully fenced and private surrounded by shrubs and plants. This home is in the perfect location for commuters with a short 4 minute drive to the 401, a short walk to the new fountain street soccer complex, schools, parks, trails shopping and more. This home is sure to impress!! (id:46441)

