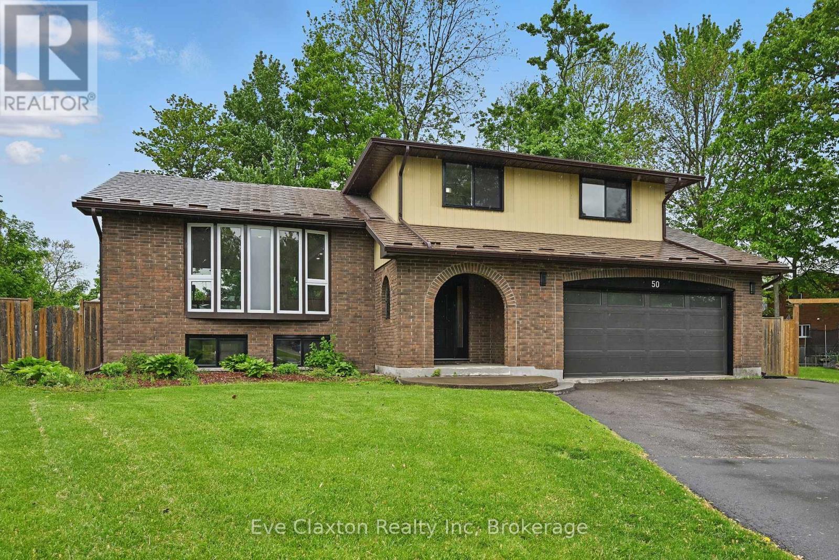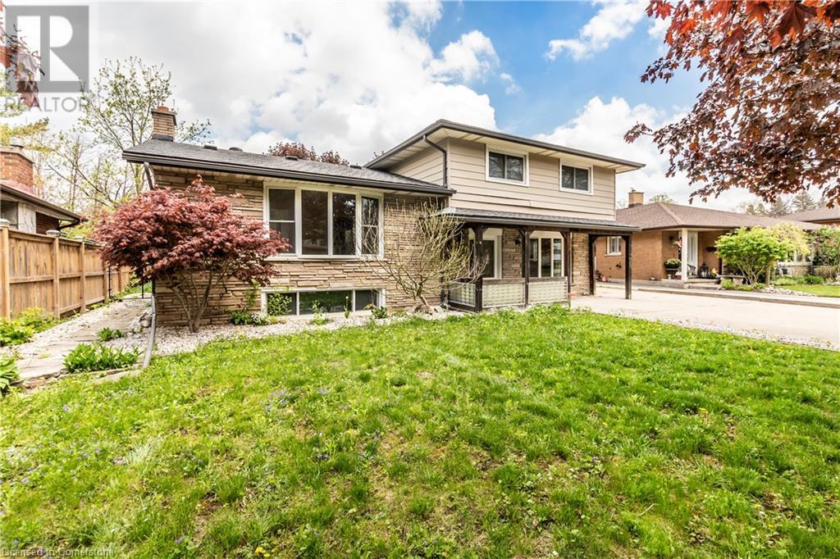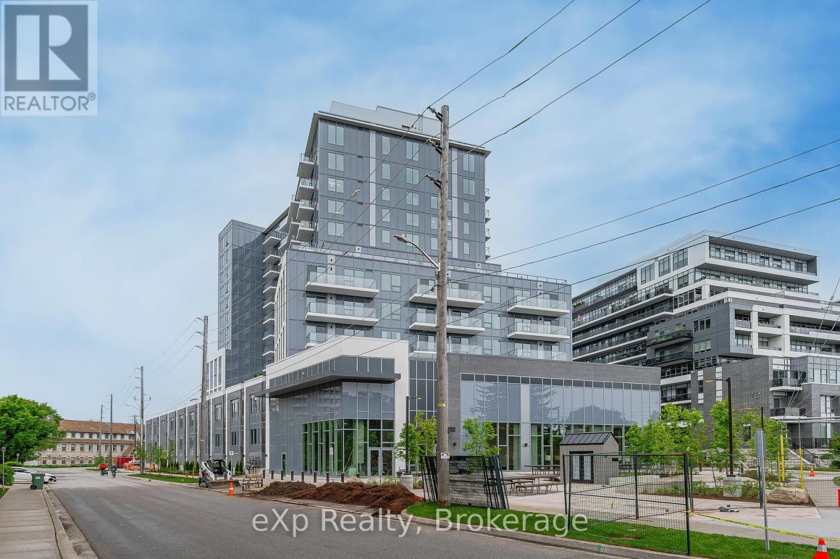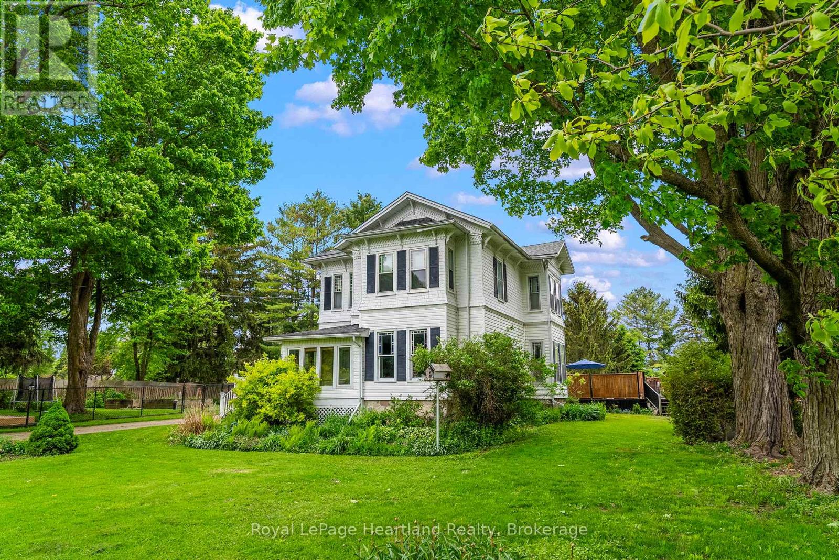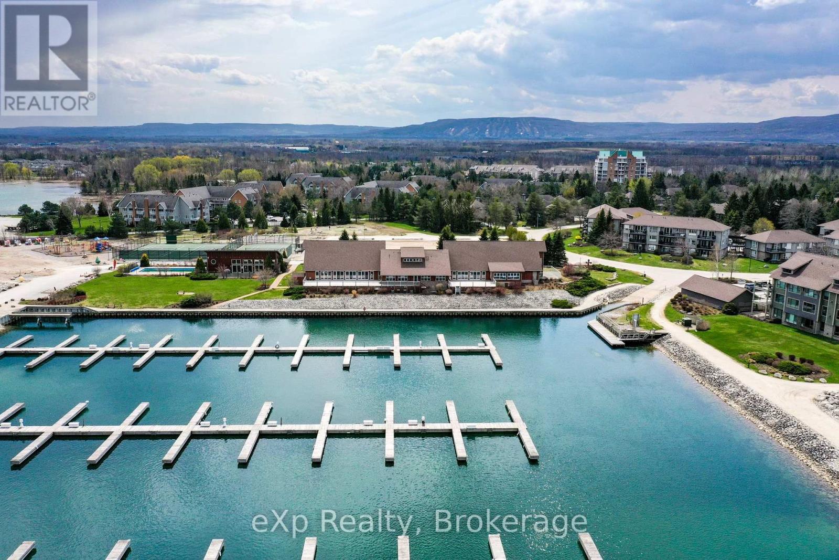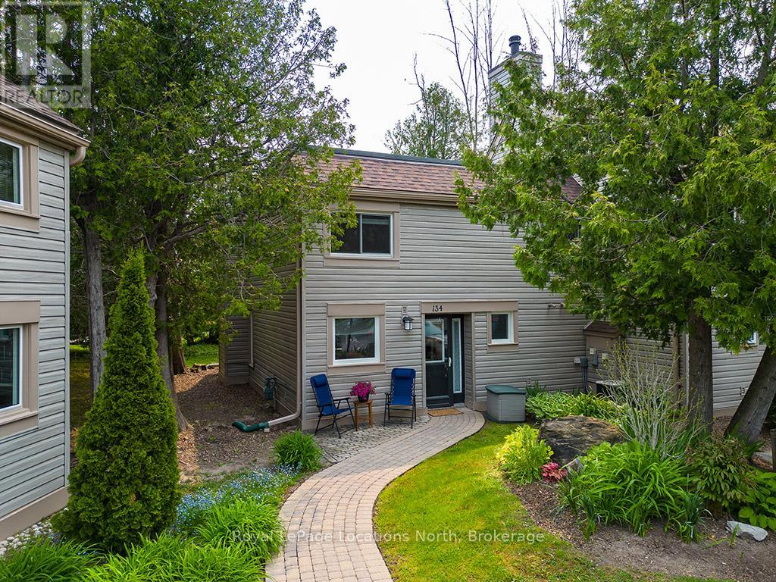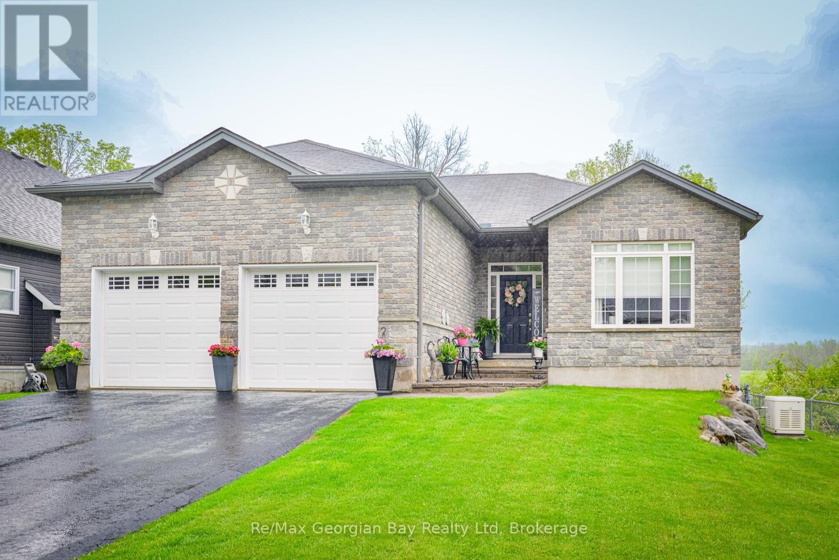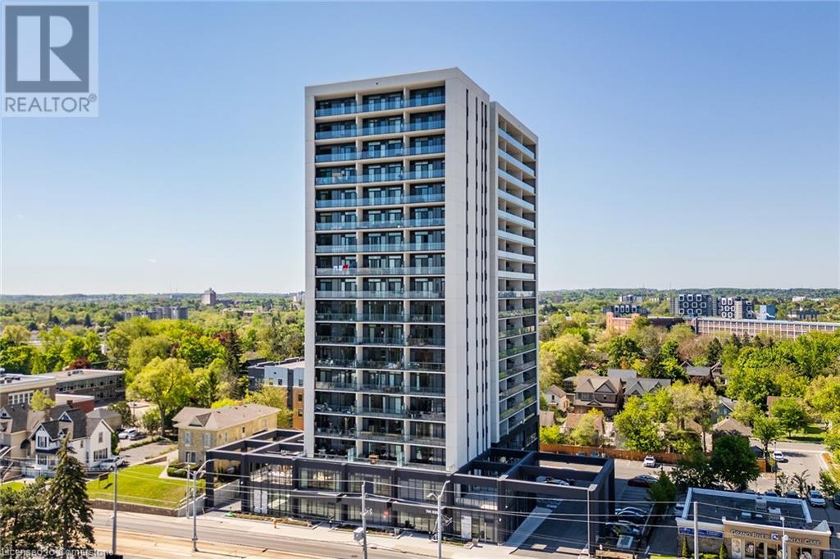
House2Home Realty | Keller Williams Golden Triangle Realty Inc.
Phone: (226) 989.2967
50 Sherwood Forest Trail
Welland (N. Welland), Ontario
Unlock the Potential Spacious 4-Level Home on a Large Pie-Shaped Lot in North Welland!Looking for a project, an investment, or an opportunity to make a house your own? This spacious 3-bedroom, 2-bathroom backsplit is full of potential and waiting for your finishing touches! Located in a desirable North Welland neighbourhood close to Niagara College, the YMCA, the Seaway Mall, and with easy access to the 406, this property offers convenience, space, and value.Set on a fully fenced, pie-shaped lot, the home features a number of key updates already completed. This home is being sold in as-is condition and does require some TLC, primarily cosmetic interior finishes offering the perfect blank canvas to complete the space to your personal taste and style.Whether you're a first-time buyer looking to break into the market, a renovator, or an investor, this is a fantastic opportunity to add value and customize your dream home. Included updates as follows: New metal roof for long-term peace of mind; Triple-pane vinyl windows (excluding front bay and kitchen window); New garage door with opener; New interior and exterior doors (excluding back French door); Fresh paint throughout; New pot lights and modern light fixtures; Drywalled ceilings smoothly blended into walls; New bathtub, toilet, and faucets in 4pc and new toilet and faucets in 3pc; Rough-in plumbing for a wet bar in the mid-level rec room; Kitchen plumbing and electrical; Serviced furnace and AC in excellent working order; New patio stones and updated landscaping. ** This is a linked property.** (id:46441)
702 Yosacha Place
Huron-Kinloss, Ontario
NEW PRICE ! Escape to this warm and inviting family cottage nestled in the heart of scenic Point Clark, just a short stroll from sandy beach access. Perfectly positioned on a quiet cul-de-sac, this charming retreat offers everything you need to make lasting family memories. The main 3-bedroom cottage features 1.5 bathrooms and a beautifully updated kitchen, complete with stunning cabinetry and a functional island ideal for gathering and entertaining and forced air propane heating. Relax and unwind on the spacious front and rear decks, surrounded by meticulously landscaped grounds that provide both beauty and privacy. One of many great features is the cottage clubhouse, a fun outbuilding designed for play, creativity and rainy-day escapes for kids or adults. A newer boathouse adds convenience for water enthusiasts, offering secure storage for your water toys, gear and easy access to lake adventures. Whether you're enjoying lazy summer days on the beach, cozy nights around the fire, or peaceful morning coffee on the deck, this property is the perfect place to unwind, reconnect, and enjoy the best of cottage life in picturesque Point Clark. (id:46441)
9 Mill Road
Huron East (Egmondville), Ontario
It's not often that a truly magnificent property like this comes on the market! This property is backing directly onto the Bayfield River and offers spectacular year round panoramic views of your own paradise. This stately family home has been significantly renovated to offer a modern interior living space while also preserving the unique character features of this century home. Formerly a functioning hotel and brewery in the 1800s, this home has a very cool history! The main level offers soaring ceilings, open concept kitchen with a large island and ample picture windows to admire your views. You'll appreciate the large kitchen pantry and walk-in mudroom closets to truly maximize the modern main floor functionality of the space. Upstairs boasts 5 bedrooms, including a gorgeous primary suite with stunning views over the paddocks and river, and a laundry room. The lower level of the home has an extra finished space, perfect for home office or gym room. You'll appreciate the barn (with hydro and 2 stalls) and paddocks directly on this property. The barn offers great storage and a large workshop area for the hobby enthusiasts. Only 30 mins into Stratford or an hour into K-W or London, this makes owning your own country-like property within reach. Charming small town living offers a wonderful place to raise a family and enjoy a slower pace of life. Book your showing today! (id:46441)
413 Carson Drive
Kitchener, Ontario
Rare 5-Level Backsplit with 3 Separate Living Areas. Located in the desirable Heritage Park neighborhood, this unique home offers incredible flexibility with three fully equipped living areas, each featuring its own kitchen and bathroom. Whether you are accommodating extended family or seeking rental potential, this 5-bedroom, 3.5-bathroom layout with three kitchens provides numerous options. With over 2,500 square feet spread across five levels, the main entrance connects all three spaces. The upper two levels include a bright living and dining room with deck access, a well-appointed kitchen, three bedrooms, and a 5-piece bathroom. On the main level, you'll find a spacious bedroom/family room with a wood fireplace and a 4-piece bathroom, which connects to a sunroom featuring a kitchen, gas fireplace, and access to a fully fenced yard. The lower two levels offer another complete living space, including a wood fireplace, kitchen, laundry area, a 3-piece bathroom, sauna, hot tub, and a large bedroom. This bedroom is linked to a unique corridor/tunnel that includes two flexible-use rooms and a powder room, all leading to an underground space beneath the garage. The oversized 2-car garage spans three levels, featuring a loft for storage and a lower-level area with a wood fireplace, perfect for a studio, workshop, or home business. Additional features include a cedar deck, upgraded countertops, undermount farmhouse sinks, and numerous updates, such as most windows, the furnace, and the roof replaced in 2018, and a water softener in 2022. Conveniently located near schools, parks, shopping, transit, and the expressway, this exceptional home offers unmatched versatility for large families or investors. (Please watch VT2 Unbranded for a quick walkthrough.) (id:46441)
1369 Roylen Road
Oakville, Ontario
Discover this stylish and accessible 3-bedroom, 2-bath bungalow in one of Oakville’s most desirable neighborhoods. Offering over 1000 sq ft of beautifully updated living space, this modern home features an open-concept layout, sleek finishes, and a bright, welcoming atmosphere. Wheelchair accessible with wide doorways and barrier-free design, the home is perfect for all stages of life. Step outside to your own private garden oasis—a serene, landscaped yard ideal for relaxing or entertaining. Located just minutes from hospitals, shops, parks, and top schools, this is easy living in the heart of Oakville. Book your showing today! (id:46441)
606 - 93 Arthur Street S
Guelph (Downtown), Ontario
This brand new, never-lived-in two-bedroom, two-bathroom unit offers modern living in a well-designed layout. As you enter through the front door, you'll find the laundry area to your left, next to a full 4-piece bathroom and the first bedroom, which features double closets. The space opens up into a stylish kitchen with stainless steel appliances and a bright living area that leads out to a private balcony. The primary bedroom includes a large walk-in closet and a 3-piece ensuite with a walk-in shower. The entire unit is carpet-free for easy maintenance. The unit features a wall-mounted smart system that allows you to manage guest access, security, and the thermostat. Building amenities include a pet wash station, rooftop terrace, yoga deck, co-working space, party room, full gym with spin studio, and a stylish piano lounge. Located just steps from Spring Mill Distillery and downtown Guelph, you're close to restaurants, shops, and entertainment. It's only a 9 minute walk to Guelph Central Station (VIA Rail and GO Transit) and near the University of Guelph. (id:46441)
1047 Gibson Street
Howick, Ontario
Step back in time and embrace the elegance of this stunning Victorian-style two-story home located in a picturesque setting directly across from the serene Maitland River. Boasting timeless charm and modern comforts, this home offers a lifestyle of both luxury and tranquility. Complete with 4 spacious bedrooms to allow for your family to grow and make endless memories for years to come. The main floor boasts a generously sized living and formal dining area, as well as a spacious kitchen with ample countertop and cabinetry space all featuring high ceilings, intricate crown moldings, and large floor to ceiling windows that flood the rooms with natural light. The large fenced in yard and your very own private swimming pool provide the ideal space for relaxing summer afternoons or entertaining family & friends. Nestled across from the scenic Maitland River, enjoy peaceful views, walking trails and an abundance of natural beauty just steps from your front door. The long driveway and detached garage provide additional storage space and ample space to park or work on your toys. This home offers the perfect blend of historic elegance and modern amenities in an stunning riverview setting. This home provides the feel and comfort of one you would read about in story books. Dont miss the opportunity to make this dream home your reality! (id:46441)
337 Mariners Way
Collingwood, Ontario
ATTENTION INVESTORS AND ACTIVE LIFESTYLE FAMILIES! Welcome Home to Lighthouse Point in beautiful Collingwood, located just 8 mins to Blue Mountain! This cute and cozy resort style waterfront corner unit hosts 2 bedrooms, 2 baths and is situated on over 125 acres of land for you to explore and enjoy with friends and family. This condo comes tastefully decorated with all furnishings included in the sale price - so put your cash back in your pocket and just move right in. No more gym memberships costs, no more busy public rec pools, no more crowded public beaches.. it's all right here for you at home. Featuring 2 private sandy beaches, full gym facility, his & hers saunas, 2 hot tubs, 2 heated outdoor pools, 1 huge heated indoor pool, games room and library. Gorgeous onsite clubhouse featuring an event/party center equipped with kitchen, multiple comfy lounge areas, huge patio overlooking the water, grand piano, dining tables and big screens. This property also features 9 tennis courts, 4 pickleball courts, basketball court, badminton court, waterfront walking trails, loads of protected land onsite for the nature observing enthusiasts and a huge onsite marina with boat slips available. Brand new furnace and A/C. So many money saving extras. This property is priced for quick sale and will not last long. Come and see for yourself, you will not be disappointed. (id:46441)
134 Escarpment Crescent
Collingwood, Ontario
Welcome to 134 Escarpment Crescent, a beautifully upgraded four-bedroom condo nestled in the Living Waters Resort, formerly known as Cranberry Village. The open-concept main floor is perfect for both relaxation and entertaining, featuring a cozy gas fireplace, a modern kitchen with upgraded appliances, and a walkout to a serene, private patio surrounded by trees. Upstairs, you'll discover four bedrooms, two of which boast charming window seats ideal for reading, along with a well-appointed four-piece bathroom. Recent enhancements include new windows, a new roof, updated flooring on the second floor, a forced-air gas furnace, new interior doors and frames, a stylish front door, a contemporary bathroom vanity, and fresh paint throughout the main floor and upstairs. Conveniently, the laundry area is located on the main floor, providing additional storage space. This property is ideally situated just moments from the Cranberry Golf Course, ski resorts, the picturesque 62km Georgian Trail System for hiking and biking, tennis courts, and a variety of downtown shops and restaurants. (id:46441)
51 Donlands Court
Severn (Coldwater), Ontario
OPEN HOUSE SAT JULY 5TH 11 AM TO 1 PM ~~Wow check out this beautiful 4 bedroom, 3 bath all brick bungalow located on a cul-de sac of a family friendly neighborhood and within walking distance to down town, shopping, walking trails or biking....enjoy the private back deck overlooking farm field and the storm pond as your neighbor. This lovely home features lots of upgrades including new black stainless appliances, granite counters in kitchen and all bathrooms, 4 pc ensuite, generac generator, sprinkler system with remote, engineered hardwood and tile floors, eat in kitchen with walk out to deck, dining area,power blinds with remote in dining room and living room, main floor laundry with garage entry, double attached garage with 2 openers, full finished rec room with gas fireplace, 2 lower bedrooms and a 3 pc bath, leaf filter gutter protection, water softener, gas furnace and central air. You won't be disappointed so book your personal viewing before it is gone. (id:46441)
135 Pugh Street
Milverton, Ontario
Welcome to 135 Pugh Street — where luxury meets flexibility. Experience upscale living in this expansive semi-detached home, thoughtfully crafted by Cailor Homes. Backing directly onto a lush forest, this property offers rare, uninterrupted privacy in the charming and growing community of Milverton. This home delivers space, style, and exceptional value—especially when compared to similar properties in nearby urban centres. Imagine a semi-detached custom home with high-end finishes, a designer kitchen with oversized island, upgraded flat ceilings, dual vanity and glass shower in the ensuite, and a spacious walk-in closet. The layout is fully customizable with Cailor Homes’ in-house architectural team, or bring your own plans and vision to life. Prefer a traditional family layout with room to grow? Don’t miss this rare opportunity to own a fully customizable luxury semi—with forest views and future development potential—at a fraction of the cost of big city living. This property is also available as a single-family home with an unfinished basement for $699,000. (id:46441)
741 King Street W Unit# 408
Kitchener, Ontario
Experience modern living at its finest in the heart of Canada’s fastest-growing tech hub. Perfectly positioned near top employers like Google, Sun Life, KPMG, and Grand River Hospital, this residence offers unmatched convenience with easy access to Wilfrid Laurier University, the University of Waterloo, Conestoga College, and major highways. Located steps from Kitchener-Waterloo’s best restaurants, shopping, and entertainment, and directly along the ION LRT rapid transit line, you’re seamlessly connected across Waterloo, Kitchener, and Cambridge. Inside, sleek Scandinavian design meets cutting-edge smart home technology with the “InCharge Smart Home System,” giving you full control of lighting, temperature, security, and hydro usage from a touch panel or smartphone app. Enjoy high-speed internet, a digital keyless lock, package delivery notifications, heated bathroom floors, and a private terrace. The European-style kitchen features quartz countertops, built-in appliances, and generous storage—ideal for culinary enthusiasts. Premium amenities include the cozy “Hygee” lounge with a café, fireplaces, and reading nooks, plus an outdoor terrace with two saunas, a communal dining area, kitchen/bar, and lounge space. With secure bike storage, ample visitor parking, and a private locker, this is your chance to live in one of Kitchener’s most connected and innovative buildings. (id:46441)

