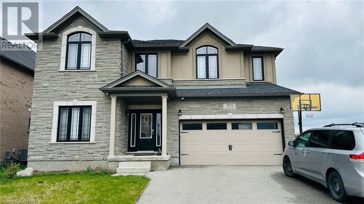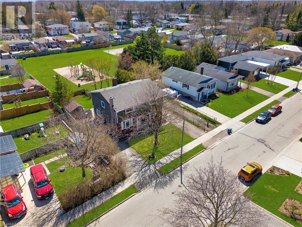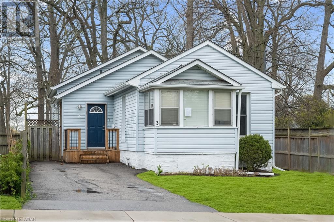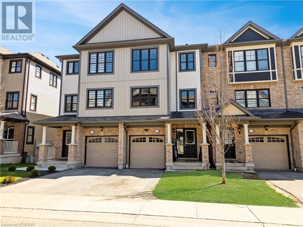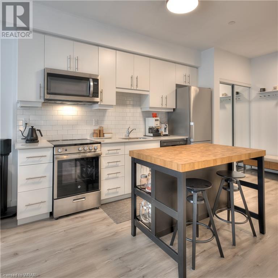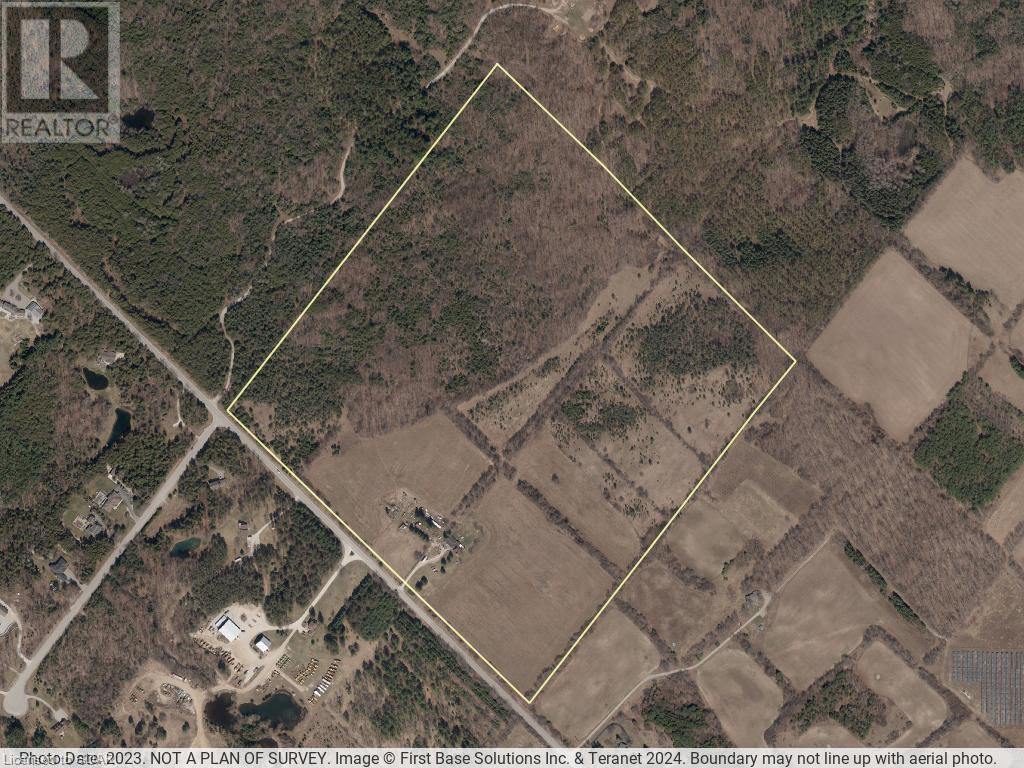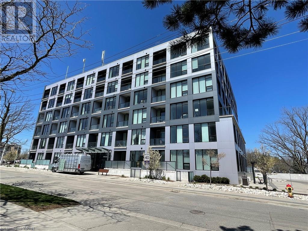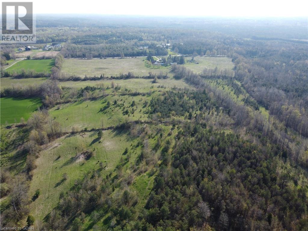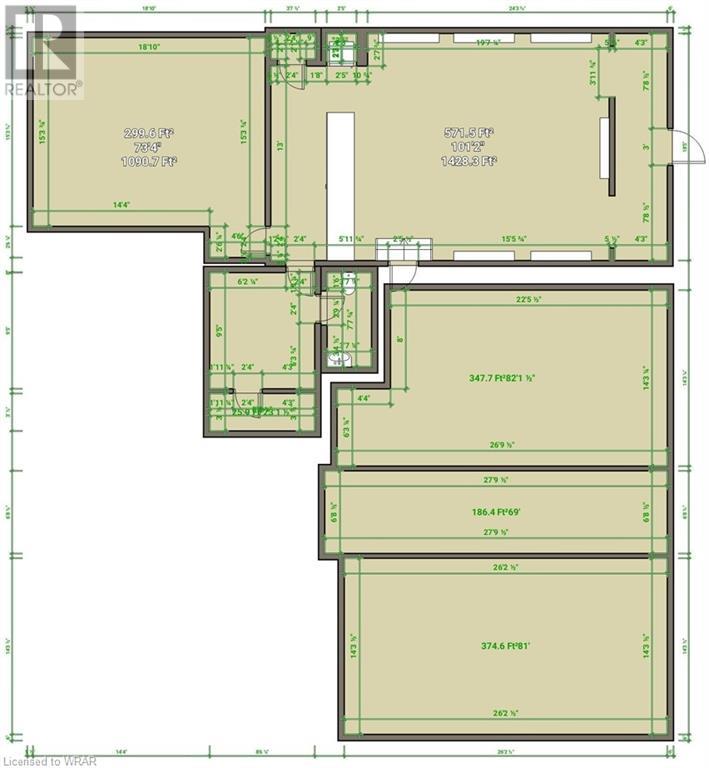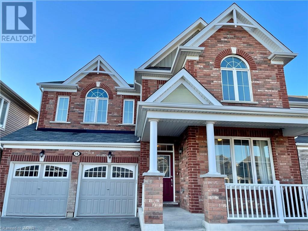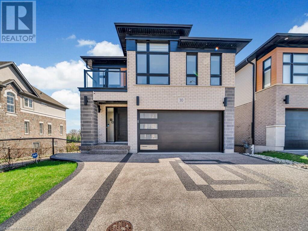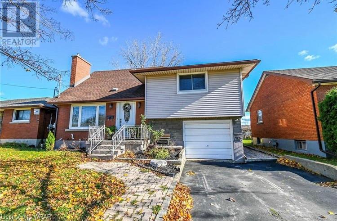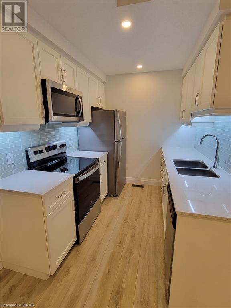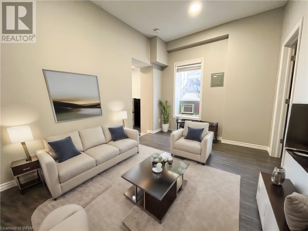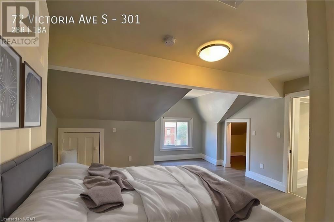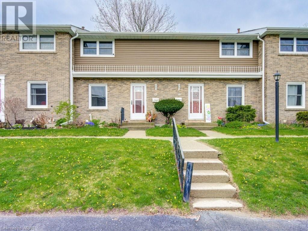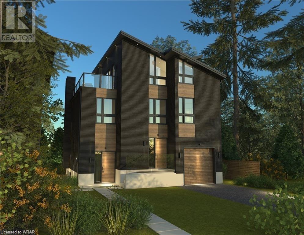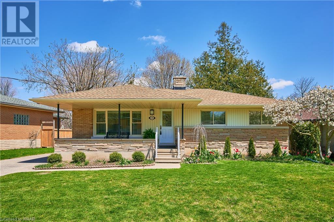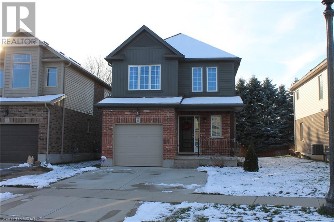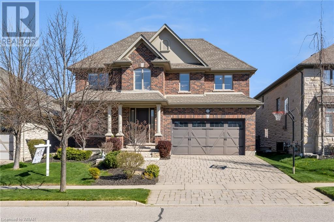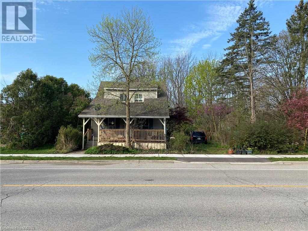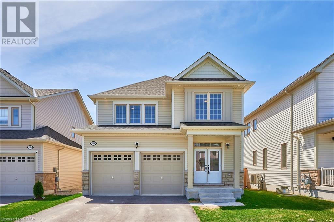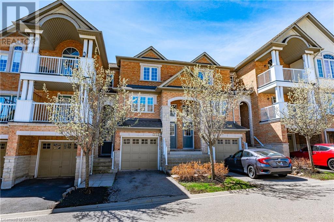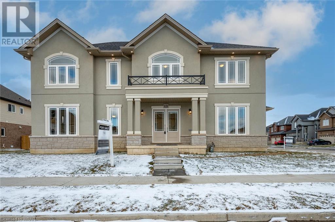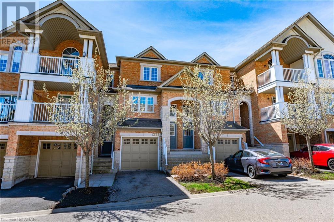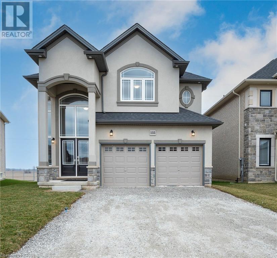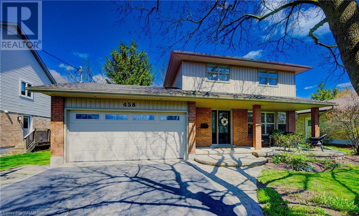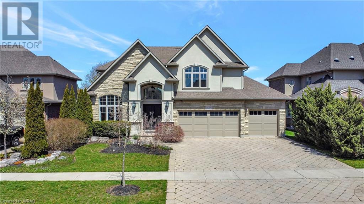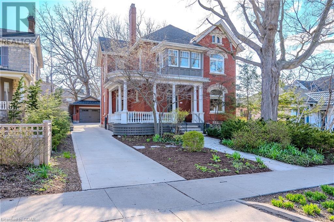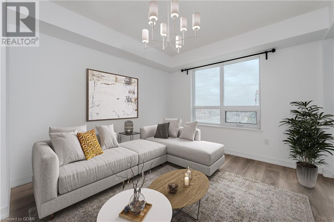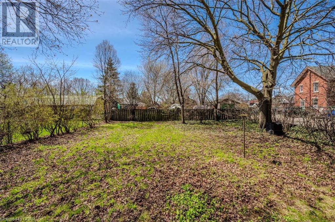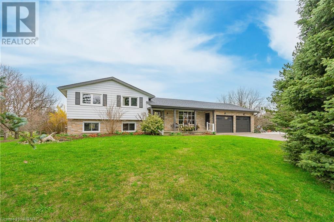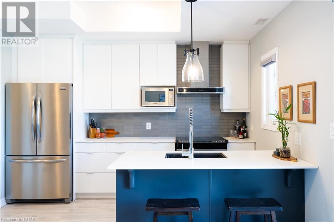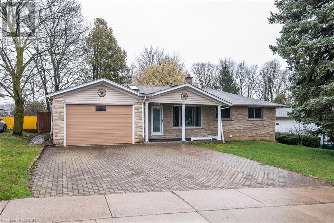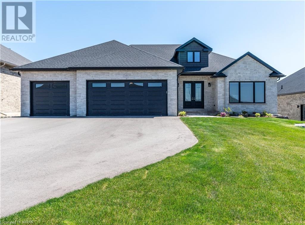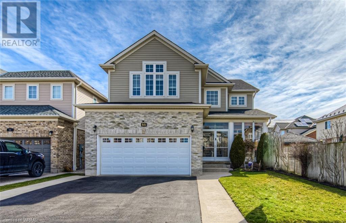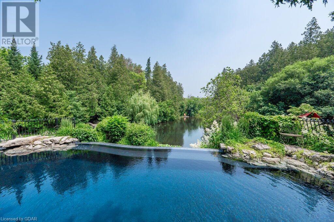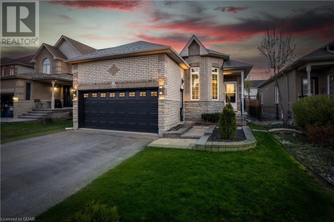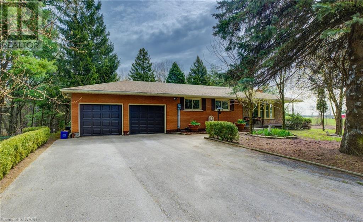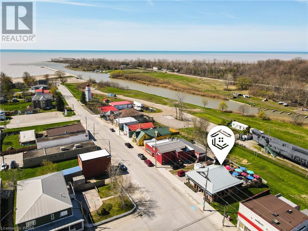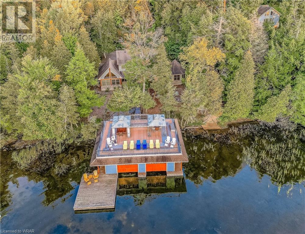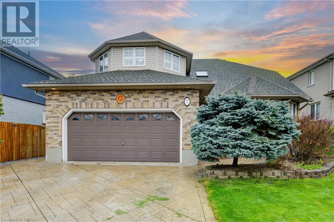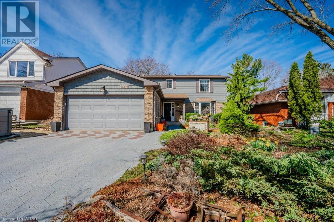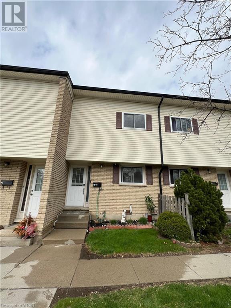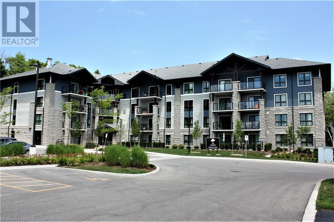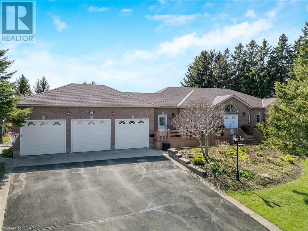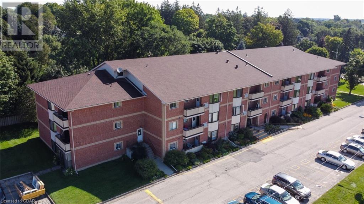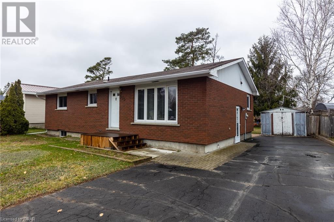
House2Home Realty | Keller Williams Golden Triangle Realty Inc.
Phone: (226) 989.2967
Lower Unit -373 Rivertrail Avenue
Kitchener, Ontario
Discover the epitome of urban tranquility in our meticulously crafted Brand New Walkout Basement compromising 2 spacious bedroom, 1 full bathroom within a premium neighbourhood boasting serene ravine views. This spacious sanctuary invites you to indulge in luxurious living, offering a harmonious blend of contemporary design and natural beauty. Perfect for families with schools in close vicinity, guaranteeing effortless access to education. This detached house elevates living, presenting a lifestyle tailored for those who appreciate quality, convenience, and modern sophistication. Lease at $2100 per month Plus covering 30% of utilities. Key Features: Walkout Basement, Spacious Unit, Ravine Green Backyard, Lot of Storage Spaces, Separate Laundry, Separate Entrance. ***This can be your Vacation Home !!*** (id:46441)
13 Oak Drive
Woolwich, Ontario
Welcome to 13 Oak Drive! Create lasting memories in this picture-perfect home today! Nestled in charming Elmira, this immaculate carpet-free home boasts thoughtful updates throughout & backs onto peaceful parkland - offering a serene retreat. Check out our TOP 6 reasons why you’ll want to make this house your home! #6 BRIGHT & AIRY MAIN FLOOR - The main floor instantly feels like home with its bright, carpet-free layout. Relax in the living room, ideal for unwinding after a long day, and bask in abundant natural light. The space is sure to delight & has beautiful laminate flooring, updated light fixtures & ample sunlight. #5 EAT-IN KITCHEN - Step into the virtually new kitchen! With pristine, never-used stainless steel appliances, soft-close cabinetry, stylish quartz countertops and subway tile backsplash, the kitchen is where meals & memories come together. With ample space for a dinette & seamless access to the backyard, you'll be living the good life. #4 BACKYARD - Unwind in the backyard & enjoy the sunshine. With a functional deck, plenty of space for the kids or pets to play, & backing onto beautiful parkland - the outdoor retreat is perfect for summertime fun! #3 BEDROOMS & BATHROOM - Head up to the carpet-free second floor, where you'll find three bright bedrooms & a 4-piece bathroom with a shower/tub combo. #2 FINISHED BASEMENT —With even more fantastic room, the basement is ideal for a home theater, exercise center, office, or children's play area. It is both functional and adaptable, featuring a brand-new washer and dryer in the laundry room as well as extra storage. An extra perk is the recently insulated attic & the updated furnace and central air conditioning. #1 LOCATION - Situated on a quiet, family-friendly street with easy access to parks, schools, & shopping, this home invites you to leave your cares behind. You’re moments from downtown Elmira, & with easy access to the Expressway and Waterloo, your commute will be a breeze! (id:46441)
3 Short Street
Cambridge, Ontario
Adjacent to Lincoln Park and on a quiet, family-friendly street, this carpet-free home is just waiting for you. Check out our TOP 5 reasons why you’ll want to make this house your home! #5 CARPET-FREE MAIN FLOOR - An abundance of space awaits you on the bright, carpet-free main floor. Enter through the foyer to find your kitchen, laundry, and a spacious living room, which leads into the fantastic sunroom. This home is carpet-free throughout and offers a Nest thermostat and plenty of natural light. At the rear of the home, you’ll find the upstairs family room with a skylight, vaulted ceilings, and a walkout. This is the perfect space to come home to at the end of the day and it boasts serene views of surrounding parks. Adjacent to the bright family room is the first bedroom. #4 FULLY-FENCED BACKYARD - Unwind in the fully-fenced backyard and enjoy the sunshine. With a second-level patio - perfect for summertime BBQs, and backing onto a peaceful park, you’ll find every excuse to come out to the backyard. #3 BEDROOMS & BATHROOM - Descend to find more great bedrooms, featuring plenty of natural light and closet space. There’s a 4-piece bathroom with shower/tub combo on the main level. #2 THE BASEMENT - Head downstairs to find plenty of great storage space in the basement. #1 CENTRAL LOCATION—Situated on a quiet, family-friendly dead-end street adjacent to Lincoln Park, this is a great place to live. You’re located moments from downtown Cambridge, fabulous shops, walking trails, and restaurants, and Highway 401 is only a short drive away. (id:46441)
701 Homer Watson Boulevard Unit# 56
Kitchener, Ontario
Luxury meets comfort in this exceptional townhome. This fantastic low-fee townhome has plenty of great living space. Check out our TOP 7 reasons why you’ll want to make this house your home!#7 AIRY MAIN FLOOR - Step into the bright sitting room with a powder room, access to the garage, and a walkout to the beautiful second-floor composite deck with glass railings. The space is ideal for retreating to at the end of the day, and with a private deck, indoor-outdoor living becomes a breeze! #6 SPACIOUS SECOND LEVEL - Ascend the staircase to discover a bright, airy living room, perfect for unwinding and relaxing. With plenty of windows and updated light fixtures, the space invites you to kick back and enjoy.#5 EAT-IN KITCHEN - The bright kitchen awaits, offering stainless steel appliances, a 3-seater breakfast bar, a pantry, and a roomy dinette with a walkout. Step out to the third-floor composite deck for a delightful outdoor retreat. #4 BEDROOMS & BATHROOMS - The third level features 3 bright bedrooms and convenient upstairs laundry! The primary suite offers a 3-piece ensuite with a standup shower, while the other two bedrooms share a main 4-piece bath with shower/soaker tub combo. #3 WALKOUT BASEMENT—With plenty of pot lights and beautiful neutral flooring, it would make an excellent home office, gym, guest bedroom, or play area for the kids. You’re treated to an additional 3-piece bathroom with a standup shower, as well as a walkout to the backyard, which is fully fenced, and where you’ll find the covered deck. #2 PARKING— With a full driveway and garage, you won’t feel limited on space. Plus, there’s an extra rented third space that could be given up if not needed. The low monthly fee covers lawn care, exterior and roof maintenance, garbage and snow removal, and shared amenities.#1 PRIME LOCATION - You’re located close to nature & walking trails, Fairview Park Mall, fabulous shops, restaurants, Conestoga College, and easy access to Highway 401 and the Expressway. (id:46441)
243 Northfield Drive E Unit# 204
Waterloo, Ontario
Enjoy stylish and practical living in this spacious and modern home. This unit has an open floor plan that brings together the living, dining, and kitchen areas into one smooth, welcoming space. The kitchen is equipped with stainless steel appliances quartz countertops, a butcher block island, and is enhanced with plenty of natural light. This better than new unit has been recently painted with upgraded lighting and beautiful window coverings. The comfort extends to the personal spaces, with a large walk-through closet offering extensive storage and convenience. Off the living room you can access your private balcony overlooking the well-maintained courtyard—ideal for quiet relaxation outdoors. The inclusion of a deeded underground parking space is a notable upgrade you will truly appreciate. Blackstone was designed to cater to all needs, with controlled entry, accessible features like elevators and ramps, and top-notch amenities. You will love to entertain on the terrace with a hot tub, stainless steel barbeques, a gas fire pit, loungers and dinettes. There is a fantastic co-work space, a contemporary party room, a fitness center, a dog washing station, bike storage, and visitors parking. Beyond the unit itself, Blackstone Condos offers a lifestyle of convenience and luxury. The building is home to several trendy commercial shops and restaurants, providing residents with ultimate convenience. The strategic location ensures quick access to the highway, the LRT, and a wide range of services and amenities. Affordable and boujee this property will be a breath of fresh air every time you come home! (id:46441)
13539 Sixth Line
Milton, Ontario
Seize the opportunity to own a vast 100-acre property blending farmland and wooded areas. Located on a paved road with proximity to Guelph, Acton, and Milton, this land offers numerous possibilities under its current A2 zoning. The foundation is set with an existing house, garages, a silo, and barns, presenting a prime canvas for building your dream estate. Begin with approximately 15 acres of productive land currently dedicated to cash crops, supported by additional income through residential and farmer tenancies. The existing +/- 2,100 sq ft main house with an attached 3-car garage, while the barn foundation extends around +/- 2,100 sq ft, according to MPAC assessments. Approximately +/- 15 acres benefit from agricultural tax credits in the Town of Milton, with the remaining 85 acres taxed at the residential rate. The entire property, including structures, is offered on an as-is, where-is basis, with no warranties implied or expressed. It lies outside the Niagara Escarpment Commission's (NEC) jurisdiction, close to other rural residential estate sub-divisions in the area. Please note that the property is tenanted, and viewings are available with an accepted offer. The new owner will assume long-term residential tenants. The farm is serviced by well water and a septic system. All visits must be scheduled by appointment. Do not enter the property without prior arrangement. Property Measurements are approx. and subject to change. (id:46441)
690 King Street Unit# 224
Kitchener, Ontario
Are you seeking a modern living style? Welcome to 690 King Street, Midtown Loft! Conveniently located on the ION light rail, and steps to Google Kitchener. A modern designed 2 bedroom condo features open concept kitchen with stainless steel appliances, ensuite laundry, spacious walk-in closet in the master bedroom. Large floor to ceiling windows in bedrooms and living rooms offer ample natural light. The unit is facing the quiet street, and has access to a patio, gym. Close to the grocery store, high school, University of Waterloo Pharmacy Building. (id:46441)
13539 Sixth Line
Milton, Ontario
Discover the potential of this 100-acre property, perfectly blending farmland and woodland in the Town of Milton. The site includes foundational structures such as a house, garages, a silo, and barns, offering ample opportunities for development. Enjoy the benefits of approximately 15 acres of land actively used for cash crops, along with rental income from existing residential tenants. The main house spans approximately 2,100 square feet, complemented by barn foundations. Zoned A2, this property opens a realm of possibilities for its use. Situated on a paved road with easy access to Guelph, Acton, and Milton, it features approximately 15 acres acknowledged as farmland by the Town of Milton, affording lower property tax rates, with the remaining 85 acres taxed residentially. Offered for sale on an as-is, where-is basis, the property comes with no warranties implied or expressed and is outside the Niagara Escarpment Commission (NEC) area. Please note, the house is currently tenanted and viewings are possible with an accepted offer. New owners must assume long-term residential tenants. The property is equipped with well water and a septic system. Visits require a prior appointment and unauthorized entry is prohibited. (id:46441)
22 Queen Street W
Cambridge, Ontario
2000 sq feet downtown Hespeler available immediately. Space is divisible into three separate units or all as one unit. Many options for this retail space. Lots of parking on the street and public lot across the road. Tenants pay utilities, no TMI here. See floorplan for unit breakdown if interested in a smaller space the landlord will consider splitting it up. (id:46441)
18 Forest Grove Lane Unit# Lower
Kitchener, Ontario
Newly approved and tastefully finished legal basement ideal for singles or a young family in Huron area of Kitchener close to Shopping Malls, Parks and Schools. Be the first to live in this Sunlit apartment with new appliances including a dedicated washer and dryer. Enjoy the large backyard this summer with friends and family and adequate space for the children to play. (id:46441)
30 Ridgemount Street
Kitchener, Ontario
Nestled on a premium lot, this exquisite home resides in the coveted Ormston community of Doon South. Welcome to 30 Ridgemount St, Kitchener! This charming 4+1-bedroom, 4+1-bathroom home is nestled in a peaceful neighborhood with a lot depth of 116 ft. As you step inside, you're greeted by a living area adorned with natural light streaming through large windows. The cozy kitchen features modern appliances and ample cabinet space, making it perfect for culinary enthusiasts. $$$ spent on a custom-built bar and a wine rack. Extensive upgrades include an exposed concrete driveway and patio, a huge deck, a finished legal walk-out basement, pot lights, an electric fireplace, new ceramic tiles & engineered hardwood flooring that extends into a beautifully crafted hardwood staircase. Upstairs, you'll find 4 comfortable bedrooms, each offering plenty of closet space, an attached bathroom with all bedrooms, and serene views of the surrounding area. The primary bedroom boasts a sitting area, a walk-in closet, and an ensuite bathroom for added convenience. The icing on the cake is the legal, 1 bed, 1 full bath city-approved legal walk-out basement apartment. It's perfect for extended family or as a rental, with a potential income of $1800/month. Outside, the expansive backyard is a private oasis, complete with a huge deck and lush greenery, perfect for outdoor gatherings or enjoying a morning coffee in peace. Situated mere minutes from Highway 401, Conestoga College, expressways, and shopping destinations, schools, golf courses, walking trails & more. In summary, 30 Ridgemount St. offers not just a beautiful home but also a vibrant community with an array of amenities to enhance your quality of life. Don't miss out on the opportunity to make this charming property your new home! (id:46441)
118 Golden Boulevard
Welland, Ontario
Excellent investment opportunity. Recently converted to LEGAL DUPLES, WIH CDU CAPABILITY!!This fully renovated house into ffull duplex and add an extra unit in the back for best return.WOW11 OVER 180K in renos makes this a turnkey purchase for either an investor or mortgage helper .must be seen o appreciate he upgrades. Upper unit 4 beds 1 bah , lower unit 1 bed 1 bath with brand new SS appliances. Upper tenants moving out MAY 1st, lower tenant would like to stay if amenable. THIS 5 YES 5 LEVEL SIDESPLI T WIH EXISTING DUAL INCOME AND POSSIBLE THIRD IS A RARE FIND . (id:46441)
600 Victoria Street Unit# 1
Kitchener, Ontario
Fabulous never lived 2 Storey , Stacked Townhouse Offers Plenty of Natural Light. 1011 Sqft, 2 Bed and upgraded 1.5 Bath. Free Flowing Main Floor Boasts premium Laminate Flooring and a Spacious Living Area and Upgraded Kitchen. Easy access to Powder Rm and Closet. The lower Floor Features a Laundry Area, a 4 pc Bath and Two Bedrooms with Big Windows. Close to Shopping, Parks and Public Transit. A Must see! (id:46441)
70 Victoria Street Unit# 3
Hamilton, Ontario
Discover urban living at its finest in this charming 1-bedroom apartment at 70 Victoria St in Hamilton. Located in a prime spot, enjoy easy access to trendy cafes, restaurants, and shops, along with proximity to the waterfront, Dundurn Castle, and the Art Gallery of Hamilton. Commuting is a breeze with nearby public transit options and highways 403 and the QEW. The cozy living space, well-appointed kitchen, and comfortable bedroom make this property perfect for young professionals, couples, or investors looking to save up and tap into Hamilton's thriving real estate market. Don't miss out—schedule your viewing today! (id:46441)
72 Victoria Avenue S Unit# 301
Hamilton, Ontario
Welcome to urban living at its finest at 72 Victoria Avenue S, Unit #301, in Hamilton, Ontario! This spacious two-bedroom apartment offers both comfort and convenience in a prime location. Enjoy easy access to trendy cafes, restaurants, and shops, as well as nearby attractions like the Hamilton waterfront, Dundurn Castle, and the Art Gallery of Hamilton. Commuting is a breeze with public transit options and highways 403 and the QEW within reach. Whether you're a small family, roommates, or an investor, this property presents an excellent opportunity to tap into Hamilton's thriving real estate market. Don't miss out—schedule your viewing today! (id:46441)
144 Concession Street E Unit# 15
Tillsonburg, Ontario
Experience the comfort and convenience of living in a condominium ideally located within walking distance to schools, ballparks, shopping centers, trails, playgrounds, a community center, restaurants, and Lake Lisgar. This vibrant community is home to young families, tweens, and empty nesters, all enjoying shared amenities like common areas and visitor parking. Each unit benefits from its own designated parking space, with snow removal and lawn maintenance handled by the condo corporation. This particular unit features a dining area, a galley kitchen, and a living room that opens out to a private, landscaped, and partially fenced backyard patio—maintained by the owner. The second floor houses three bedrooms, each with ample closet space, alongside a main bathroom with a 4-piece suite. Additional living space is available in the basement, which includes a recreation room, a bonus room, ample storage, and a laundry room. Recent upgrades include a gas furnace installed in 2022, a new dishwasher in 2023, and windows replaced between 2021 and 2022. The washer and dryer are about 10 years old and are included, while the freezer is excluded. The water softener is owned, and the hot water tank is rented. Condo fees are set at $292.08. Photos are virtually staged as noted. (id:46441)
55 Centre Street
Grand Bend, Ontario
LOCATION...LOCATION...LOCATION!! Welcome to this breathtaking modern 3-storey home, currently under construction by local Tarion approved builder, ATO Construction, nestled in the sought-after downtown area of Grand Bend. Just steps away from the sandy shores of Grand Bend’s famous Main Beach, this stunning home offers over 3200 sq. ft. of luxurious living space, high-end finishes, and a total of 5 bedrooms and 6 bathrooms—truly an absolute WOW! Step inside to discover the main floor featuring a dining room, kitchen with quartz countertops, living room with gas fireplace, and a convenient 2-piece powder room. Retreat to the impressive primary suite on the second level, boasting a 5-piece ensuite, generously sized bedroom, and walk-in closet—truly a sanctuary. The second level also offers another bedroom with a 3-piece ensuite and a laundry room, providing convenience and functionality. Ascend to the third level to find 2 additional bedrooms, one with a 3-piece ensuite, a 4-piece bath, sauna, and a sitting area with a bar leading to the spacious balcony—perfect for enjoying stunning sunset views and outdoor relaxation. The basement is a fully finished in-law suite with 1 bedroom, 3-piece bath, kitchen, and living room—connected to the main house yet offering a separate entrance for added privacy and versatility. Outside, the interlocking driveway offers ample parking for up to 3 vehicles, while the spacious balcony features an outdoor gas fireplace, providing the perfect setting for entertaining or unwinding in style. Don't miss out on this showpiece home, offering a perfect blend of luxury, style, and functionality. Seize the opportunity to own your dream home in the heart of Grand Bend, steps away from the beach and all the amenities this vibrant community has to offer! Photos are of neighbouring property that has just been completed and has similar style and finishes. (id:46441)
178 Plymouth Road
Kitchener, Ontario
Welcome to 178 Plymouth Road in the desirable Rockway neighbourhood of Kitchener! This meticulously maintained 3+1 bedroom, 2 bath bungalow boasts over 1046 square feet above grade and is nestled on a mature private lot with 61 feet of frontage on a tranquil street. Step inside and be greeted by the bright and spacious living room, perfect for relaxing or entertaining guests. The well-appointed galley-style kitchen features new stainless steel appliances and an eat-in dinette area with sliders leading to the inviting back deck, ideal for enjoying your morning coffee or hosting summer guests. The main level is complete with three generously sized bedrooms and a 5-piece washroom, providing ample space for the whole family. Downstairs, the finished basement offers even more living space with an additional bedroom, a convenient 3-piece washroom, and a large storage/utility room. The highlight of the basement is the beautiful rec room featuring a brick mantle gas fireplace, updated flooring and built-in shelving, creating a cozy ambiance for movie nights or gatherings. A private office area adds versatility to the space, making it perfect for remote work or study. With ample parking and a separate side door entrance, the possibilities are endless with this property, whether it's accommodating multi-generational living or creating a potential rental suite for additional income. Notable updates include furnace and A/C in 2013, electrical panel in 2007 and appliances. Conveniently located close to Rockway Golf Course, Rockway Gardens, downtown amenities, dining options, schools, the expressway, and more, this home offers the perfect blend of quiet living and convenience. Whether you're seeking a primary residence, a mortgage helper, or a valuable addition to your investment portfolio, this home is sure to impress. Don't miss out on the opportunity to make it yours today! (id:46441)
27 Stillwater Street
Kitchener, Ontario
A cozy single detached house for rent. The house is furnished with major appliances and furniture. 3 bedrooms and 3.5 bathrooms, extra space for a den or office, finished basement, beautiful backyard with matured trees and a good size deck. It has a single garage and double wide driveway for an extra parking space. This house is situated in a family friendly area, close to trails, parks, school, Grand River, shops, Waterloo airport and more. The list of included furniture is available. The cold room or under the stair storage area is not available. ADT security service is to be assumed by the tenant.(lthe pictures are from the previous listing) (id:46441)
905 Riverstone Court
Kitchener, Ontario
Presenting Deer Ridge Luxury Estates, where meticulous design and attention to detail meet in a refined fusion. This custom-built executive residence spans 5,150 square feet, boasting 5 bedrooms and 4 bathrooms for opulent living. Enter into a realm of sophistication, graced with exquisite travertine and Brazilian hardwood flooring. The chef's kitchen is equipped with top-tier stainless steel appliances, a gas stove, oversized island, and granite countertops, complemented by heated flooring for ultimate comfort. Flow seamlessly into the family room, featuring vaulted ceilings, a gas fireplace, and expansive windows bathing the space in natural light. Garden doors lead to a large private backyard oasis with armor stone landscaping and a covered porch. The formal dining room sets the stage for elegant gatherings, while the main floor laundry/mudroom combines practicality with custom-built style. A private office provides an inspiring workspace for remote endeavors. Upstairs, the primary bedroom retreat awaits with coffered ceilings, a walk-in closet, and a spa-like ensuite with granite countertops, heated floors and a luxurious soaker tub. Three additional bedrooms and a family bathroom with granite counters complete this level, along with an office nook for added convenience. The lower level offers entertainment in a fully finished recreation room, accompanied by a fifth bedroom, bathroom, and wet bar area. Outside, ample parking includes a double car garage and space for four cars in the driveway. Conveniently located just minutes from the 401, esteemed schools, scenic trails, and amenities, Deer Ridge Kitchener invites you to indulge in luxury living at its finest. (id:46441)
21995 Hagerty Road
Wardsville, Ontario
Calling all Investors, Builders and House Flippers: Double Lot Opportunity! This property offers a prime location for renovation and the potential for an additional lot for future construction. Situated near Wardsville Golf Course and Newbury Hospital with convenient access to the 401 for an easy commute. Please note that there is no interior access to the home at this time. The property is being sold as-is where-is. (id:46441)
149 Harpin Way E
Fergus, Ontario
Welcome to your new home in the vibrant community of Fergus! This beautiful detached home boasts approximately 2293 sf of living space and is filled with modern features and amenities. As you enter, you're greeted by an elegant oak staircase, setting the tone for the home's refined interior. The spacious living room features a cozy gas fireplace, perfect for gathering with family and friends. Large windows throughout flood the space with natural sunlight. The heart of the home is the family-size kitchen, complete with stainless steel appliances and upgraded floors. Upstairs, you'll find four spacious bedrooms, including an oversized primary bedroom with a generous walk-in closet and a luxurious 5-piece ensuite. The convenience of upstairs laundry adds to the practicality of daily living. Unlock the potential of the versatile property, featuring the unfinished basement with a separate entrance and a pre approved permit awaiting your vision. Outside, the fully fenced yard offers privacy and space for outdoor enjoyment. Don't miss out on the opportunity to make this stunning home yours. Schedule your viewing today! (id:46441)
601 Shoreline Drive Unit# 222
Mississauga, Ontario
This charming 2-bedroom, 3-bathroom condo is more than just a property—it's a great investment opportunity waiting to be seized! Imagine waking up in the cozy primary bedroom with its ensuite bathroom featuring a lovely walk-in shower. The patio door and deck from the living room invite you to soak in the sunshine and fresh air. The walkout basement, bright and welcoming, leads to a peaceful sitting area, perfect for quiet moments. And with a garage that offers easy access into the home, this condo is not just a place to live, but a wonderful investment waiting to be yours. (id:46441)
121 Cittadella Boulevard
Hamilton, Ontario
Welcome to 121 Cittadella Blvd, Hamilton—From its commanding presence on a beautiful corner lot to its meticulous detailing, this home has it all. Step through the grand entrance and discover a space where luxury meets functionality. The open floor plan seamlessly connects the kitchen to the dining and living areas, creating an ideal setting for gatherings and entertaining. At the heart of the home lies the gourmet kitchen—a chef's dream equipped with top-of-the-line appliances, quartz countertops, large pantry, extended-height custom cabinetry, and a generously sized island. The main floor also features a large den/office, powder room, and a mudroom with a walk-in closet. Upstairs, you'll find a spacious primary suite with walk-in closet and a luxurious ensuite featuring a soaking tub. Three additional bedrooms and two bathrooms provide ample space for a growing family. A second-floor laundry room adds to the home's practicality. With its proximity to amenities and major highways, this location is ideal for commuters. Built by the award-winning builder, Multi-Area Developments, this home exemplifies excellence in quality and craftsmanship, ensuring superior standards throughout. Schedule a showing today! (id:46441)
601 Shoreline Drive Unit# 222
Mississauga, Ontario
This charming 2-bedroom, 3-bathroom condo is more than just a property. Imagine waking up in the cozy primary bedroom with its ensuite bathroom featuring a lovely walk-in shower. The patio door and deck from the living room invite you to soak in the sunshine and fresh air. The walkout basement, bright and welcoming, leads to a peaceful sitting area, perfect for quiet moments. And with a garage that offers easy access into the home, this condo is not just a place to live, but a wonderful investment waiting to be yours. (id:46441)
135 Rockledge Drive
Hamilton, Ontario
ELEGANCE AND LUXURY AWAIT YOU IN HAMILTON’S PRESTIGIOUS AND MOST SOUGHT AFTER SUMMIT PARK COMMUNITY! Sitting on a premium, expansive private lot backing onto green space, this home offers unparalleled privacy and serenity. Step inside to be greeted by a grand foyer boasting 9-foot ceilings, leading to the open-concept living and dining area with oak hardwood flooring throughout the main floor. The gourmet kitchen showcases top-of-the-line appliances, sleek granite countertops, ample storage with extended-height upper cabinets, and a substantial island. Ascend the magnificent stained-oak staircase to the second level, where the spacious primary suite awaits, bathed in natural light and featuring a spa-like ensuite complete with a luxurious soaker tub. Three additional bedrooms, each with its own walk-in closet, offer versatility for a growing family, complemented by a full 5-piece bath with double vanity sinks! With over $100,000 invested in luxury upgrades, this home has been meticulously enhanced to guarantee a luxury living experience. Its proximity to an abundance of amenities and major highways makes it ideal for commuters seeking both convenience and comfort. Constructed by the esteemed builder, Multi-Area Developments, this residence exemplifies excellence in quality and craftsmanship, with superior standards evident throughout. Don't miss the opportunity to make this extraordinary property your new home—schedule a showing today. (id:46441)
458 Lorindale Street
Waterloo, Ontario
This gorgeous home is located on a premium lot in the beautiful and very desirable Colonial Acres / East Bridge neighbourhood and is sure to tick all the boxes. This home has been lovingly cared for and maintained. From the moment you walk through the front door you will notice the spacious and inviting layout. This home is a wonderful mix of traditional and open concept style. The large family room, kitchen and dining area that spans the back of the house is open and spacious with beautiful architectural features like transom windows, vaulted ceilings and pocket doors. While the traditional living room provides separation for those times when you need a little space. The kitchen hosts a large 5 x 9.8 ft island providing plenty of counter space and allows seating for 3 - 4 people. The three large transom windows and the sliders to the patio allow light to flood in and a view to your gorgeous yard. Step outside and enjoy your morning coffee on the patio while listening to the multiple variety of birds and enjoy the beautifully landscaped expansive private yard with mature trees, gardens and shrubs. The main floor is carpet free and also has a mud room off the garage with plenty of storage space for coats, boots and shoes. Upstairs you will find 3 spacious bedrooms and your primary bedroom features an ensuite. The fully finished basement has a large rec room / games room with built in shelving. You will also find another 3 piece washroom on this level as well as another room that could be used as an office or bedroom. The utility room includes the laundry facilities and plenty of space for more storage. There is plenty of parking with a 2 car garage and long driveway which can accommodate up to 6 vehicles. This property is ideally located for easy access to the Expressway and on to the 401, Hi-way 8 and several parks, shopping, restaurants and so many trails! You won't want to miss this beautiful home. Your forever home. (id:46441)
459 Deer Ridge Drive
Kitchener, Ontario
THE EPITOME OF LUXURY! This gorgeous Klondike-built residence offers the perfect blend of sophistication and comfort. Spanning over 4200sqft, the home welcomes you with 20’ ceilings & a spacious open-concept living room, perfectly suited for both relaxation and entertaining. The interior showcases custom millwork & majestic arches throughout, with 10' ceilings on the main floor, 9' ceilings on the second floor, & polished imported Crema Marfil marble tile throughout all bathrooms, the kitchen, and hallways. The gourmet kitchen is equipped with top-of-the-line appliances, a walk-in pantry, a leathered stone top island, white Selba cabinetry, & granite countertops. The formal dining room is perfect for hosting, while the casual breakfast area offers peaceful views of the private lanai. A main floor office/library w/custom built-in bookcases & a private entrance to the yard offers the ideal space to work from home. The upper level offers 4 bedrooms & 3 full ensuite bathrooms, including the primary suite featuring a large walk-in closet & a 5pc bathroom. The basement is partly finished with a theatre room & a large unfinished portion fully wired & ready for multiple possibilities! The outdoor living space is equally impressive, boasting a large, covered porch lanai with a heater, fan, & an outlet for a Gas BBQ. The fully fenced yard backs onto Deer Ridge Park & trails with direct access - creating a serene & private setting. Additional features include a 3-car garage (Wired for dual car chargers), Weber Summit BBQ, & charcoal Kamado Joe w/pizza oven insert, home audio system, Bose speaker system in the great room w/subwoofer, stunning coffered ceilings, heated floors in the primary bathroom & basement theatre room, Beam Serenity Central Vacuum, Perlick side-by-side wine & drinks fridge, plus more! Tucked next to the sought-after Deer Ridge Golf Club & the 401, minutes to great amenities, Grand River, & trails make this the perfect neighbourhood to raise your family. (id:46441)
138 Dublin Street N
Guelph, Ontario
Welcome to 138 Dublin Street N, a remarkable century home nestled in Downtown Guelph. The wraparound porch invites you into this one-of-a-kind residence that seamlessly blends elegant charm with modern updates, offering immaculate details throughout. Beautiful stained-glass windows, a stunning front foyer with a detailed curved staircase, hardwood floors throughout, crown moulding, and soaring ceilings. The artistry in this home is second to none. As you first step inside, you are drawn to the gorgeous living and dining room featuring exquisite details of a century home, pocket doors, and a new electric fireplace. The main level boasts a functional layout including the family room that walks out to the front porch. Completely remodeled kitchen with thoughtfully designed custom Barzotti cabinetry, a spacious island, and new Viking/Miele appliances (including Viking 7 Series Refrigerator). The kitchen is complemented by a 2nd staircase to the upper level, access to the laundry/mudroom with tons of storage, two pantries, a 2pc bathroom, and entrance to the backyard oasis. Upstairs, the grand primary suite includes a custom walk-in closet and private ensuite, two additional bedrooms and a sunroom leading to the balcony. The third level offers a 4th bedroom and recreation space - perfect for relaxing, hobbies, yoga, and more. Outside, enjoy the private, low-maintenance backyard with a spacious deck, new gazebo, hot tub, and a detached garage with a 50 amp EV charging station. Tons of storage space on the lower level with the opportunity to add more living space. New air conditioning wall units throughout the home. Amazing shopping, cafes, and restaurants are just steps away. Enjoy the conveniences of the Downtown while still feeling like you have your own private retreat in the City. This truly unique home is a cherished gem in the Guelph landscape. Book your private showing today! (id:46441)
1420 Dupont Street Unit# 1209
Toronto, Ontario
Fantastic opportunity to own a 1 Bed, 1 Bath Condo + 1 Owned Parking Space! This inviting condo offers convenience and comfort in the Junction Triangle! Including 1 owned extra-wide underground parking space conveniently located next to elevators plus tons of visitor parking. Enjoy the open layout featuring an eat-in kitchen with granite counters and stainless steel appliances (fridge 2023). Unwind on your private balcony with serene views and no neighbouring balconies in sight. In-suite laundry adds convenience to urban living. This unit has been freshly painted and is completely move-in ready. Enjoy the amazing building amenities: Theatre room, Gym, Yoga studio, Billiards room, bike storage, library/lounge, secured entrance with concierge/security, Events rooms, large terrace green space with seating and walking path, and more! Fuse Condos are also connected to Shoppers Drugmart and a grocery store, all essentials are just steps away. Experience a sense of community in the Junction Triangle neighbourhood. Enjoy nearby local shops, restaurants, cafes, and bars such as Mattachioni, Gus Tacos, and North of Brooklyn Pizza - to name a few! Literally steps to the TTC and a short walk to Lansdowne Station, UP Express, and Go Train access. Don't miss out on this opportunity – schedule your viewing today! Easy to show! (id:46441)
39 Hayes Avenue
Guelph, Ontario
Seize the rare opportunity to develop your dream family home on this prime 50 X 98 double lot at 39 Hayes Ave! Positioned as a blank canvas, this property invites you to tailor every detail to meet your family’s needs. The lot is already equipped with updated piping (2010) and services are available at the lot line, ensuring a smooth start to your building project. Located just a stone’s throw from Hopper Street Park, your future home could be mere steps from the scenic Royal Recreational Trail along the Eramosa River, leading directly to the Boathouse. Here, you can enjoy a sunny afternoon with ice cream or canoe down the river. Additionally, the vibrant downtown Guelph is within walking distance, offering a plethora of amenities including delicious restaurants, boutique shops, lively nightlife and convenient access to the GO Station. Don’t miss out on this exceptional development opportunity to craft your perfect home! Please note, the existing structures are not suitable for entry and the property is sold strictly for its lot value. (id:46441)
6982 Wellington Road
Alma, Ontario
Nestled at 6982 Wellington Rd 7, Alma this lovely property offers a detached sidesplit layout, providing both comfort and style. Featuring three bedrooms and two bathrooms, separate entrance through the garage to the basement, main floor & Kitchen, it's ideal for modern family living. The double car attached garage and spacious driveway ensure ample parking space for your vehicles and guests. With almost an acre of land, there's plenty of room for outdoor activities and relaxation. Conveniently situated near Elora, Elmira, Fergus and Guelph, you'll have easy access to amenities, schools, and shopping centres. Explore the nearby walking trails or take a short drive to the vibrant local culture. Don't miss your chance to own a beautiful home on your own slice of country paradise! (id:46441)
1430 Highland Road West Unit# C11
Kitchener, Ontario
The low-maintenance home you’ve been waiting for! This stunning stacked townhouse offers the perfect blend of modern living and convenience. Step into this beautifully built space featuring a spacious open concept layout perfect for entertaining with large sliding doors to your balcony. The kitchen boasts sleek stainless steel appliances, quartz countertops, and large pantry space, making it a chef's delight. Upstairs you’ll find two bright bedrooms with a walk-in closet and ensuite bathroom. But the real showstopper? The rooftop patio, where you can entertain guests or enjoy quiet evenings under the stars with breathtaking views of the city skyline. Perfect for summertime! Located in the desirable Forest Heights neighbourhood, this condo townhouse is just minutes away from parks, shops, restaurants, and all the amenities Kitchener has to offer. With an underground parking spot and easy access to transit and major highways, commuting is a breeze. Don't miss out on the opportunity to make this your new home this sweet home! Book your showing today and experience urban living at its finest. (id:46441)
206 Winston Boulevard
Cambridge, Ontario
Welcome to your dream home nestled in the heart of Cambridge's most sought-after neighborhood. Close to all amenities, including shopping malls, businesses, and public transit. This property boasts an expansive lot and was renovated from top to toe in 2021 and 2022. The walkout basement features its own private entrance and offers the potential for conversion into a legal unit. An open concept layout on the main floor seamlessly integrates the living room, dining area, and kitchen, creating a modern yet cozy ambiance. The newer kitchen featuring quartz countertops and an abundance of cabinets is perfect for those who love cooking. In addition, three spacious bedrooms, a laundry room, and an updated bathroom complete the living space for a single family, while the walkout basement can be utilized as a mortgage helper. The basement boasts a separate entrance and double-wide doors that face the spacious backyard, filling the area with abundant natural light. Just like the main floor, the basement was updated in 2022 with 2 beds, 1 bath, a living room, kitchen, and separate laundry room. It was renovated in 2021 and certified by ESA (Electrical Safety Authority). Don’t miss out this incredible opportunity for investment and mortgage assistance from its potential for rental income. Make this home your own and experience the benefits of both comfortable living and financial stability. Recent updates: Flooring 2022, main floor freshly painted in 2023 and basement 2022, kitchen cabinets 2022, light fixtures 2022, bathrooms 2022, electrical panel 125 Amp 2021, dishwasher (main floor) 2023, main floor fridge 2018 and basement fridge is brand-new, stove and rangehood 2022, basement double doors 2022, washer and dryer 2022, roof 2015. (Some photos were virtually staged) (id:46441)
15 Hudson Drive
Brantford, Ontario
15 Hudson Drive, Brantford offers pure executive living with over 5100sqft of living space, 256ft deep lot, and a bungalow walkout that is located in Brantford's prime Oakhill neighborhood. The attention to detail and open concept design highlights the homes luxurious style with all it has to offer. 5 large bedrooms, 3.5 bathrooms inclusive of a 5 piece primary ensuite, open concept kitchen design with 10ft island, 12ft coffered ceiling great room with stone/board and batten fireplace, a workout room, office, additional den, oversized dining room with a hearth and fireplace, mudroom/laundry/pantry combination, and a 3 car garage with access to the lower level. Potential in-law suite capability with access to lower level. Storage, storage, storage. Walkout from the kitchen to the covered patio, or walkout from the lower level to the lower patio and the huge backyard. With Brantford expanding so quickly, properties like these are few and far between. This home is the complete package. Please see YouTube for a virtual tour. (id:46441)
55 Southridge Drive
Kitchener, Ontario
PRESENTING DESIRABLE DOON VALLEY! Step into 55 Southridge Drive, Kitchener offering over 2800 square feet of meticulously crafted space. As you enter the grand two-storey foyer, you'll be enveloped in natural light streaming into the airy living and dining spaces, setting the stage for the rest of the main level. Indulge your culinary passions in the kitchen, adorned with sleek Granite countertops and abundant storage, seamlessly transitioning into a welcoming breakfast area. Open the garden sliders to access the deck, gazebo, and a convenient 12x12 garden shed with hydro, creating an outdoor retreat perfect for both relaxation and entertainment. Unwind in the family room, illuminated by the gentle flicker of the gas fireplace, or find productivity in the adjacent office space. A strategically placed laundry room and powder room on the main level add convenience to daily life. Ascend the staircase to discover tranquility in the 5 generously appointed bedrooms and 2.5 bathrooms, providing ample space for family and guests alike. The unfinished lower level presents an opportunity to customize and expand your living quarters to perfectly fit your lifestyle. This home boasts an array of notable features including a new roof 2015, a charming sunroom added in 2013, carpets in 2022, a chairlift installed in 2019, garage door opener, gas line for future BBQs, and luxurious 9-foot ceilings on the main floor, among other amenities. Nestled on a serene street, this residence enjoys a prime location close to schools, shopping centers, buses, and the 401 highway. (id:46441)
15 River Bluff Path
Rockwood, Ontario
Discover a hidden paradise that you'll only find once in a lifetime. Spanning 13 serene acres along the river's edge, this property offers an unparalleled escape into tranquility and peace, available every day of the year. It's not just a home but a private sanctuary, where solitude permeates every corner. Explore the grounds with its artistically themed outbuildings, each blending seamlessly with the pristine natural surroundings. The infinity pool, exquisitely located at the river’s edge, extends the water's reach, creating a breathtaking continuous stream of beauty. The residence itself boasts a spectacular family room with a stunning fireplace that offers unobstructed views up the river, ingeniously integrating the landscape into the home. The original log structure of the home features soaring ceilings and adds a touch of rustic elegance. Fully accessible, the barrier-free main floor is complemented by a second floor that hosts a theatre room/loft and two spacious bedrooms, creating a retreat that caters to both relaxation and entertainment. Envision stepping outside to the vibrant wildflowers and the river just moments away, perfect for a morning paddle in a canoe or kayak, or simply immersing in nature’s splendour. This property is more than just magical—it’s a once-in-a-lifetime sanctuary that could never be replicated. Here, your dream lifestyle awaits in a setting so unique and mesmerizing, it truly must be seen to be believed. Welcome to your paradise. (id:46441)
27 Spruce Boulevard
Acton, Ontario
Welcome to your new home! Nestled in a family-friendly neighborhood, this charming house offers the perfect blend of comfort and convenience. Step inside to discover a bright and airy space with hardwood floors that flow throughout. The main floor boasts separate living, dining, and family rooms, providing ample space for both relaxation and entertainment. The eat-in kitchen is a chef's delight, featuring modern appliances and plenty of room for culinary creativity. Retreat to the primary bedroom, complete with hardwood floors and a luxurious 4-piece ensuite, offering a private oasis to unwind after a long day. The second bedroom also features hardwood floors and ample natural light, perfect for your little ones, guests or a home office. Cozy up by the gas fireplace in the family room on chilly evenings, or step outside to the fenced yard and back deck, ideal for summer barbecues and outdoor gatherings. The basement awaits your personal touch, with a 4-piece bathroom already in place, providing endless possibilities for customization and expansion. Located just minutes from restaurants, schools, shopping, the GO Train, and Ferry Lake, this home offers the ultimate in convenience. Commuters will appreciate the easy access to the 401 and being just 10 minutes from Georgetown. Don't miss out on this fantastic opportunity to make this house your home! Welcome to your new beginning! (id:46441)
152 Weir Road
Hamilton, Ontario
Escape the hustle and bustle with this charming detached bungalow nestled on almost 2 acres of picturesque agricultural land, conveniently located near Hwy 24 with easy access to Governors Rd. Boasting 4 bedrooms and 2 bathrooms, this cozy home offers ample space for comfortable living. Step outside and immerse yourself in nature on the walk-out deck overlooking the lush landscape. Functional spaces include an attached garage for convenient parking and a spacious work shed for storage and hobbies. Meticulously cared for and move-in ready, this home invites you to start creating lasting memories. Situated close to Cambridge, St. George, Brantford, and Hamilton, this property offers the perfect blend of peace and privacy while still providing easy access to city amenities. With 1.729 acres of agricultural land, there's plenty of room to roam, explore, and indulge in your favorite outdoor activities. Whether you're seeking a peaceful retreat or a space to entertain, this versatile property offers endless possibilities. From cozy nights by the fireplace to sunny days in the garden, every season brings new opportunities to enjoy this idyllic countryside setting. Don't miss out on the chance to make this tranquil countryside retreat your own – schedule a viewing today and experience rural living at its finest! (id:46441)
35 Robinson Street
Port Burwell, Ontario
Welcome to Izzy's Schooner Restaurant & Patio Lookout, where dedication and hard work have transformed this establishment into a thriving and lucrative venture. Situated in the bustling downtown core mere minutes away from the public beach, two marinas, and the Provincial Park, this approximately 1,531 SqFt restaurant offers seating for 45 indoors and 79 outdoors on the spacious 41'x 48' deck showcasing stunning views of the Big Otter Creek, marina, and HMS Ojibiwa. This building has had many updates within the last couple years, truly a turn-key opportunity and ready to go. Delight in a meal and drinks on the patio deck and Tiki Hut, conveniently accessible from the street. Moreover this enticing opportunity includes a large basement bursting with untapped potential; with the right adjustments, it could potentially become a basement apartment or more - buyer to confirm feasibility. Notably, this building is not leased, meaning you would be acquiring both the business and the building, fully equipped to seamlessly continue operations. Furthermore, the seller is open to providing guidance and knowledge to ensure the business maintains its current prosperity. All recipes come with the restaurant, LLBO licensed with possible potential of more seating. Port Burwell, a vibrant beachside community on Lake Erie's north shore, provides the perfect backdrop for this remarkable opportunity with lots of street parking available. Call your realtor today and get all the information you need on your next Business Venture. (id:46441)
1347 Rosseau Road Unit# 10
Utterson, Ontario
Lake house on the stunning lake Rosseau in the world famous Muskoka region. Truly one-of-a-kind cottage with 270 feet of waterfront ,year round access, located on 6.5 acres with a Bunkie, Double slip boat house with a 2000 square foot terrace and spectacular sunset views over gorgeous lake Rosseau. Step through the front door into the upper level and be welcomed by stunning tile flooring and wood finishes. With 4 bedrooms and 2 bathrooms on this level, there is plenty of room for friends and family to stay comfortably. Down the stairs there is the beautiful open concept lower level. Gorgeous wood cabinets line the kitchen and are accented perfectly by the granite countertops and stainless-steel appliances. Entertain guests at the island while you cook on your built-in stove top! Larger crowds fit perfectly in the large dining area that has room for an expansive dining room table. Open the backdoors to hear the lake crash on the shore while you enjoy dinner. Relax in the living room area with the fireplace that features a beautiful stone hearth. Adjacent to the living room is the Muskoka room that is filled with natural light, a fireplace and views of the lake. The primary bedroom on this level includes a walk-in closet, a 3-piece ensuite bathroom, and a view of the lake from your bed. THE BUNKIE!!! In addition to the main cottage is a 654sqft Bunkie built in 2008 offers an additional living space and has huge rental potential with 2 bedrooms, a 4-piece bathroom, kitchen, living room, and deck with lake view. THE BOATHOUSE!!! Walking down to the waterfront, past the stone firepit, you will find the luxurious 2-slip boat house with a lift and a huge terrace above featuring a 2000 square composite deck where you can relax and take in gorgeous sunset views. Keep your boats safe from the elements all summer long and store everything you need to have fun in the water. This beautiful property is your one stop shop for all you can ask for at a cottage. (id:46441)
7 Hahn Valley Place
Cambridge, Ontario
They don't make them like this anymore! Welcome to this Stunning 5+1 Bedroom, 3.5 Bathroom custom Dunnink home. This beautiful home features California shutters, adding elegance and charm to each room. The main floor offers an abundance of living space with a formal dining room, family room and kitchen which looks over the dinette and living room. Cozy up by one of the 2 gas fireplaces during winter nights, creating the perfect ambiance or enjoy the summer weather on the patio in your backyard. With a separate entrance/walk-up basement, the possibilities are endless – ideal for a rental suite, in-law suite, or additional living space. Located close to Shades Mills Conservation Area, you can enjoy nature walks and peaceful surroundings right in your community. Plus, with easy highway access nearby, commuting is a breeze. Don't miss the opportunity to make this extraordinary property your new home sweet home! (id:46441)
337 Beechlawn Drive
Waterloo, Ontario
Welcome to your dream home in the highly sought-after Beechwood neighbourhood! This exquisite four-bedroom, four-bathroom residence boasts unparalleled elegance and functionality. Step inside to discover a professionally designed main floor adorned with luxurious maple hardwood flooring, creating a warm and inviting ambiance throughout. The heart of the home is the spacious kitchen, perfect for culinary enthusiasts and entertaining alike. With ample counter space, modern appliances, and a convenient layout, cooking becomes a delight. Adjacent to the kitchen is a bright and airy dining area, ideal for hosting intimate dinners or large gatherings. The Living Room has nice natural light and a warm cozy fireplace. Upstairs welcomes 4 good sized bedrooms with an updated wonderful Ensuite Bathroom and lots of closet space in the primary bedroom. 2 Suntunnels were added for extra sunlight throughout. Escape to the fully finished basement retreat, complete with a cozy bedroom, a versatile office space, and a full bathroom. Whether you need a private sanctuary or a productive workspace, this lower level offers endless possibilities. Step outside to the tranquil oasis of the backyard, featuring low-maintenance gardens and a serene koi fish pond. Enjoy dining on the patio or simply unwind amidst the lush greenery, creating moments of relaxation and rejuvenation. Additional highlights of this exceptional home include a double car garage, ensuring ample parking (Driveway Made of Recycled Plastics) and storage space 3 Sheds!), and the convenience of being within walking distance to shopping, dining, and recreational amenities. With its impeccable craftsmanship, thoughtful design, and prime location, this residence epitomizes luxury living at its finest. Don't miss the opportunity to make this Beechwood gem your own! (id:46441)
211 Veronica Drive Unit# A5
Kitchener, Ontario
Welcome home to 211 VERONICA Drive Unit #A5, a charming townhome nestled in the heart of Idlewood Meadows, now available for lease. This sleek and inviting abode offers the perfect blend of comfort & convenience. Step inside and be greeted by an updated kitchen that exudes modern elegance. With its breakfast bar, stylish backsplash, and ample prep space, this kitchen is a chef's delight. Enjoy meals in the separate dining area, creating memories with loved ones as you dine in style. Brightly lit pot lights in all the rooms with modern fixtures in dining area and living room. Ascend the rich hardwood staircase to discover a haven of relaxation on the next floor. 3 Bedrooms adorned with the same captivating flooring offer tranquil retreats. The primary bedroom and a crisp main bathroom featuring a newer tub fitter surround. Entertain guests or unwind with family in the lower level family room, where updated flooring and sliders leading to your private fenced yard await. Picture summer evenings spent grilling and enjoying the outdoors in your own oasis, perfect for furry friends or hosting BBQ gatherings. Discover even more space and versatility in the finished basement, complete with an additional bedroom and bathroom, ideal for bigger size families. Ample bonus storage under the family room ensures you have room for all your belongings. With recent upgrades including a new furnace, water softener, and roof, peace of mind comes standard in this meticulously maintained home. Situated in an excellent location with easy access to shopping, schools, transit, and the 401, this property is perfect for families or working professionals alike. Amazing news for families: There is a School coming in walking distance soon. So, Don't miss your chance, Schedule your showing today. (id:46441)
50 Bryan Court Unit# 307
Kitchener, Ontario
Beautiful, luxury two bedroom condo + Den in a premium neighborhood and quiet newer building that backs onto a forest. Located within walking distance from grocery shopping, community pool, schools, quick access to expressway and unspoiled forest walking trails, this is a perfect place to live and commute. Enjoy nature sounds as this unit is offering gorgeous forest view from a large covered balcony. Unit offers granite counter tops, stainless steel appliances, modern laminate floors, in-unit washer and dryer, water softener, A/C, separate private locker in the basement included, one parking spot included, 2nd spot extra (available) and much more ... Utilities are not included. (id:46441)
65 Torrance Lane
Belwood, Ontario
Welcome to serene lakeside living in beautiful Belwood! This charming fully accessible bungalow boasts over 3500 square feet of finished living space, situated at the end of a quiet cul-de-sac on 1.19 acres of picturesque property. Inside, you'll find a spacious open-concept layout with impressive 13-foot ceilings, enhancing the sense of space and light. The main level features two generously sized bedrooms, three full bathrooms, and a bright kitchen with new appliances including a fridge and dishwasher. An elevator conveniently transports you to the fully finished walkout basement, offering a recreation room, gym space, and a cozy media room. Outside, enjoy the convenience of a 3-car oversized bay attached garage and a driveway accommodating up to 6 large vehicles, along with an additional detached garage in the back. The backyard is a true oasis, featuring a newly installed invisible fence for pets, a private hot tub for relaxation, and ample space to add a pool. With Belwood Lake and The Elora Cataract Trail as your neighbors, the views and sunsets from the back deck are simply breathtaking! Don't miss out on experiencing everything this home has to offer firsthand. Schedule a showing today and make this lakeside retreat your new haven! (id:46441)
497 Birmingham Street W Unit# 203
Mount Forest, Ontario
Welcome to Unit 203 at 497 Birmingham Street!! This bright and spacious 2 bedroom second level condo unit offers 1100 sq.ft. of beautiful living space. This carpet free end unit offers lots of natural light and the private balcony is the ideal space for relaxing. Building amenities include a new intercom, secured entrance system, assigned parking with ample visitor parking, party room, elevator, mail delivery and more. This quiet, well maintained building is a must see for those looking for that carefree lifestyle. All this situated in the growing community of Mount Forest, where you benefit from a great local hospital, nearby recreational facilities, local shopping, walking trails that are all only a few blocks away. Make the move to Mount Forest! (id:46441)
375 Barber Street
Espanola, Ontario
Discover your ideal family home in this charming solid brick bungalow! You'll love that it's clean as a pin, move-in ready and boasts just a touch of vintage flair. The main floors offers a bright country kitchen, dining room with patio doors to the back deck, living room with plenty of natural light, main bath and three spacious bedrooms (the primary suite with its own half bath). Downstairs, enjoy a large family room, 3rd bath, den, and ample storage. The back yard is partially fenced and quite private. Conveniently located near a water park and within walking distance of schools and recreation complex, this home is ready to welcome you. Call today to schedule a viewing! (id:46441)

