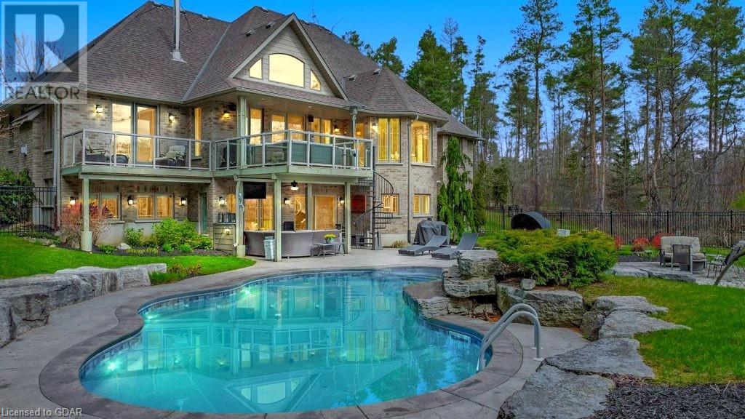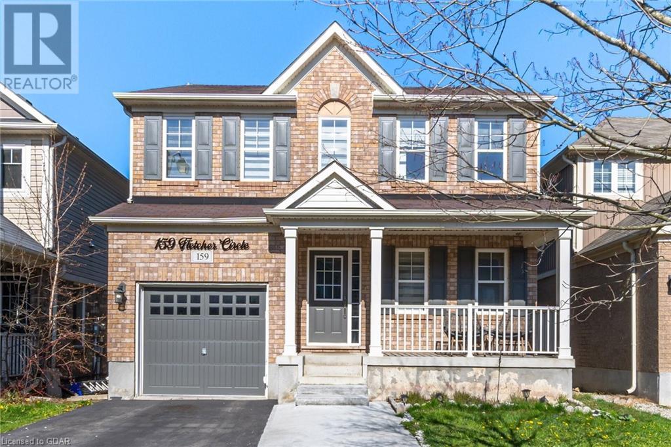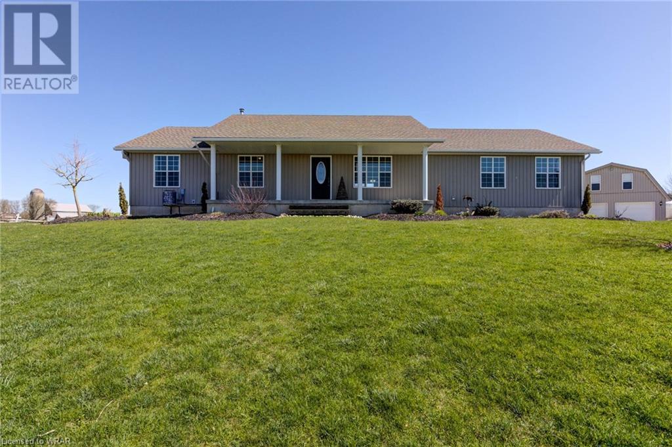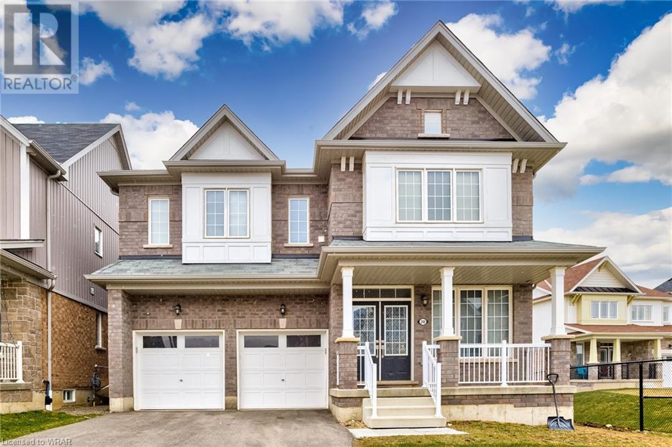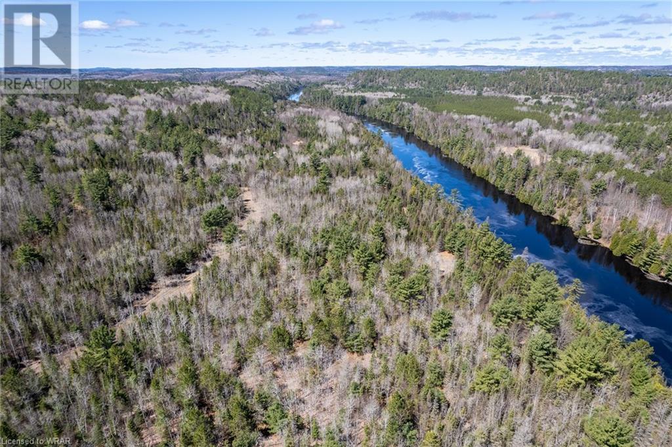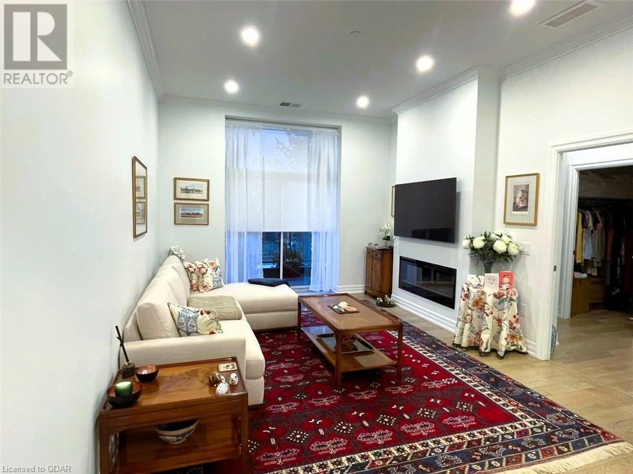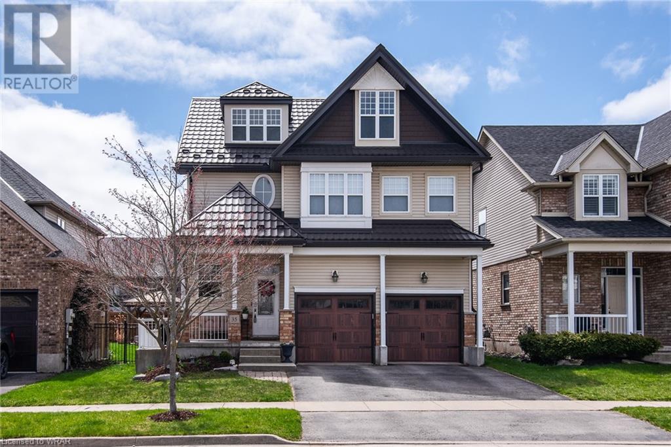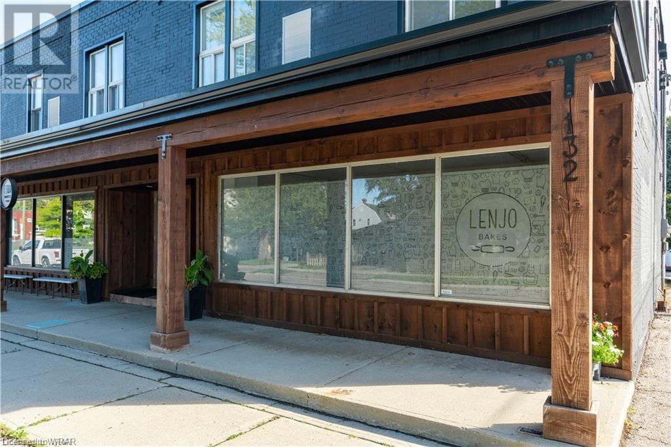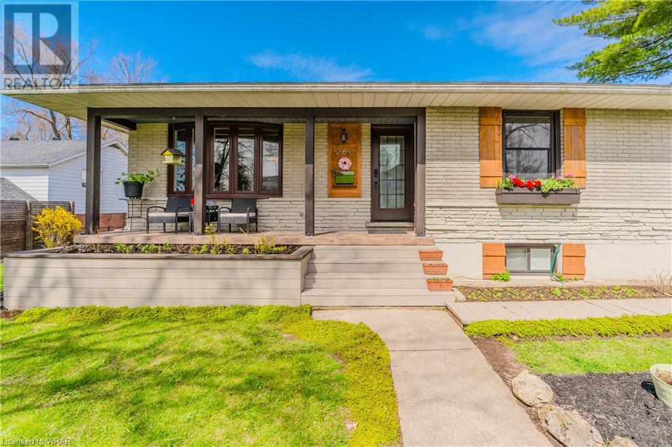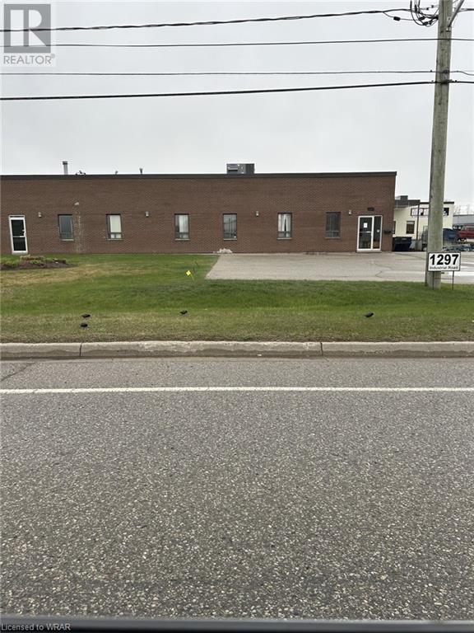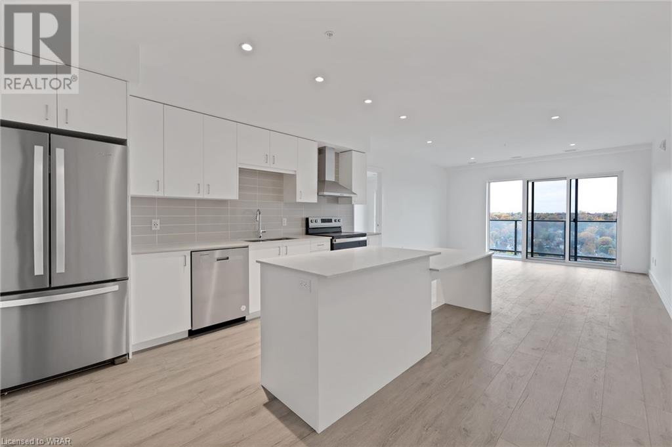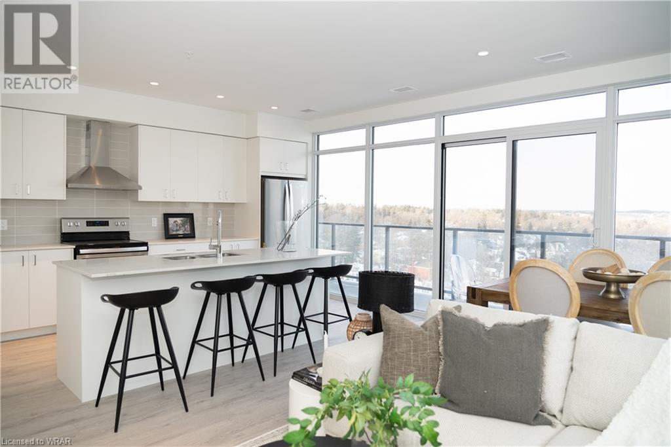
House2Home Realty | Keller Williams Golden Triangle Realty Inc.
Phone: (226) 989.2967
209 Hume Road
Puslinch, Ontario
5-bdrm estate on 1.4-acre lot W/backyard oasis nestled amidst mature trees! The winding tree-lined driveway reveals stately stone bungaloft W/oversized garage W/car lift to accommodate 4 cars & landscaped grounds. Grand 2-story foyer welcomes you to spectacular great room W/bamboo hardwood, vaulted ceilings & wall of windows. Floor-to-ceiling stone fireplace adds touch of warmth. Custom kitchen W/top-tier appliances, granite countertops & high-end cabinetry W/glass accents. Massive island invites casual dining & complemented by luxurious conveniences such as pot filler, W/I pantry with B/I beverage fridge & wine racks. Adjacent to kitchen is sun-drenched reading nook W/beautiful views. Dining room W/bamboo hardwood, elegant lighting & expansive window. Primary suite W/bamboo hardwood & floor-to-ceiling stone fireplace. Dbl doors open to dressing room W/custom B/Is. Spa-like ensuite W/soaker tub, glass shower & expansive dbl sink vanity W/quartz counters. There is a private balcony overlooking the pool! There are 2 add'l main-floor bdrms each W/private ensuites & W/I closets. The bonus 700sqft + loft W/vaulted ceilings offers versatile space for an office, playroom or movie room all supported by Fiber Optic High-Speed Internet. B/I speakers throughout main floor & outside. Renovated W/O bsmt W/huge rec area, engineered hardwood, secondary full kitchen W/quartz counters & breakfast bar ideal for casual dining. There is a workout room, 2 bdrms & bathroom. This space is set up for an in-law suite making it ideal for multi-generational families! Unwind on terrace W/glass railings for unobstructed views of saltwater pool & forest beyond. Descend the spiral staircase to patio offering sunlit areas & shaded retreats. Saltwater pool W/stone waterfall becomes centre piece for entertainment. Generator offers peace of mind guaranteeing power during any outages. Mins from South-End Guelph amenities, 15-min to 401, 30-min to Mississauga, 1hr to Toronto & 40-min to Toronto Airport (id:46441)
159 Fletcher Circle
Cambridge, Ontario
Escape The Hustle And Bustle Of The City! This Charming 3-Bedroom Mattamy Home Wit Extended Driveway and Cute Patio As You Walk into An Inviting Open-Concept Main Floor With Hardwood And Ceramic Floors. The Living Room Offers a Walkout to a Wood Deck and Access To The Backyard. Living Room Also has a Cozy Gas Fireplace . The Upgraded Kitchen Features Rich Maple Cabinets, A Spacious Pantry, And Backsplash With Breakfast Bar Enjoy Special Dinners In The Separate Dining Room Or An Additional Cozy Seating Area . The Primary Bedroom Is Large And Bright with And A Spa-Like Ensuite With A Soaker Tub. The Primary Also Offers a A Walk In Closet . Bedrooms 2 And 3 have Generous SIzed Closets And Share A Convenient Jack And Jill Bathroom. Upper-Floor Laundry For Added Convenience. The Professionally Finished Walkout Basement Boasts An L-Shaped Rec Room/Games Room And A 2-Piece Bathroom. A Fully The Fenced Yard Provides A Safe Space For Kids And Pets To Play. Located In Sought-After Hespeler, Close To The 401, Public School, Park, Shopping, And Trails! (id:46441)
9643 Road 3 North Road
Clifford, Ontario
Nestled on over 3 acres of sprawling landscape, this charming ranch bungalow offers the perfect blend of tranquility and convenience. Step inside to discover a cozy retreat with 4 bedrooms and 2 bathrooms, providing ample space for comfortable living. The open-concept layout boasts abundant natural light and a seamless flow between the living, dining, and kitchen areas, ideal for both relaxation and entertaining. Enjoy countryside views from every angle, as well as direct access to outdoor entertaining from multiple points in the home. Whether you're savoring morning coffee on the sun-drenched deck or unwinding with a glass of wine under the stars, this property offers endless opportunities for rejuvenation. Need space for your hobbies or projects? Look no further than the detached shop, complete with a bonus loft area. With plenty of room for storage, crafting, or even converting into a private studio, this versatile space is a true asset for any homeowner. Car enthusiasts will appreciate the ample parking space, including room for RVs, boats, or trailers. Plus, with close proximity to the Towns of Mount Forest and Harriston you'll enjoy the perfect balance of rural living and urban convenience. Don't miss your chance to experience the best of country living. Schedule your private tour today and discover the endless possibilities that await in this idyllic retreat! Detached garage insulated, potential for a granny flat on 2nd floor, new deck and stairs on detached garage, Detached Garage 25 X 30, 8.5' foot ceiling. 3.39 acres (id:46441)
246 Dolman Street Unit# (Basement)
Woolwich, Ontario
Welcome to 246 Dolman Basement, brand new, never-lived-in before space is available for Lease. Nestled in a serene neighborhood, this spacious basement boasts breathtaking views with no backyard neighbors, offering a peaceful retreat from the hustle and bustle of city life. Featuring two bedrooms and two full bathrooms, this basement offers ample space for a small family or professionals seeking a comfortable living environment. The spacious living room provides a perfect setting for relaxation and entertainment, while the well-appointed kitchen with brand new appliances is a haven for culinary enthusiasts. Additionally, tenants will appreciate the dedicated office space, ideal for remote work or studying. With 30% of utilities covered by tenants, you can enjoy the convenience of modern amenities without the hassle of excessive bills. Street parking is readily available, ensuring hassle-free access for residents and guests alike. The surrounding area is family-friendly, with nearby trails offering opportunities for outdoor recreation and relaxation. Plus, all essential amenities are just a stone's throw away, making daily errands a breeze. Don't miss out on the opportunity to experience luxurious living in a prime location. The owner will finish the sidewalk that goes to the baseemnt by next week. Book your showing today. Tenants will be paying 30% utilities. (id:46441)
Part Lot 11 Second Avenue
Espanola, Ontario
Discover a rare chance to claim 94 forested acres with approximately 1KM of frontage along the beautiful Spanish River, offering miles of pleasure boating and amazing fishing! Whether you're an avid outdoorsman, hunter, nature lover, or simply seeking utmost privacy to build your home, this land offers it all. With trails meandering throughout, multiple private clearings (a getaway for all the family and friends?), a mix of mature trees, abundant wildlife, and no neighbors in sight, it's undeniably a special place waiting for you to call it home! This property is located at the end of Second Ave, a quiet area within Espanola. For more information and to book a tour, call today! (id:46441)
1878 Gordon Street Unit# 114
Guelph, Ontario
Discover the ultimate in urban living with this stunning 1 bedroom, 2 bathroom condo for lease June 1st. Boasting 10-foot ceilings and sleek engineered hardwood floors, this unit offers an open and spacious living area that is perfect for entertaining. Enjoy the convenience of a modern kitchen complete with top-of-the-line appliances, granite countertops, and ample storage space. Relax and unwind in your spacious bedroom with an ensuite bathroom and walk-in closet. Located in the heart of south Guelph, this condo is just steps away from the best restaurants, shops, and entertainment venues. Experience the ultimate in luxury living with all the amenities you could want including a fitness center, golf simulator, and a stunning 13th-floor Resident Lounge.1 underground parking spot and locker are included. Hydro, internet, and cable are in addition to the base rent (id:46441)
35 Hawkswood Drive
Kitchener, Ontario
Welcome to this 3 bedroom, 2-storey (with loft) located in a very desirable community-Kiwanis Park. As seen in the photos, home is warm and inviting for the growing family. Off the kitchen/dining room is a lovely fenced yard with a deck and shed for extra storage. Basement has a side entrance and is fully finished with a large recroom, bedroom and 3-pc bath. Second floor has 3 bedrooms, laundry, and master bedroom has a 5-pc ensuite which has been fully renovated. There is also a bonus upper level loft, fully finished with a rough in for a future bar. home features upgrades such as a metal roof (2019), eavestrough, soffits and vinyl shake in gable (2020), newer garage doors, and furnace/air (2021). Great neighborhood with many trails and parks. Don't miss out! (id:46441)
132 Ahrens Street W
Kitchener, Ontario
Remarkable landmark retail space available for lease. Exceptional property offers a variety of opportunities for entrepreneurs looking to thrive in a high-traffic, high-exposure location. Situated close to downtown Kitchener and adjacent to the bustling Kitchener Train Station, this commercial space boasts unparalleled visibility from Wellington Street. Zoned for convenience, this property caters to a variety of businesses, including; Bake Shop, Pharmacy, Food/Grocery Store, Variety Store or Florist to name a few. This diverse zoning opens up a world of possibilities for your business, allowing you to tap into various niches and cater to the needs of the local community. The main floor offers 1177 square feet of retail space with open floor plan and large display windows, allowing for creative merchandising and optimal visibility. The unfinished basement adds an additional storage space, perfect for stocking inventory, supplies, or expanding your operations. This versatile layout provides ample room for your business to grow and thrive. (id:46441)
280 Glenridge Place
Waterloo, Ontario
Step into this meticulously maintained detached bungalow house, offering a spacious 2,800 square feet of living space where the tranquility of a serene environment meets modern living, creating a cozy haven perfect for families with children and seniors. Enjoy the best of both worlds with nature's beauty surrounding you and the convenience of nearby shopping malls and amenities at your fingertips. Conveniently located near major highways and prestigious educational institutions like Laurier, Waterloo University, and Conestoga College, this home offers the ideal blend of accessibility and peaceful living. The layout of this home is designed to cater to the needs of every family member, providing separate and spacious areas while also offering expansive spaces for gatherings. The finished basement, featuring a separate entrance and kitchen, adds versatility with the potential for an in-law suite. Don't let this wonderful opportunity slip away—schedule a showing today and make this charming retreat your own! (id:46441)
1297 Industrial Road Unit# 4
Cambridge, Ontario
Are you an automotive mechanic looking to own your very own profitable automotive repair shop or looking to invest in a business that has been in business for 29 years, 18 of them at this location and is very profitable? This repair shop has the owner and one full time mechanic, 1 counter person and 1 tire person and is very busy. (id:46441)
15 Glebe Street Unit# 1904
Cambridge, Ontario
TWO BEDROOM + TWO BATHROOM CONDO AVAILABLE IN THE HIGHLY SOUGHT AFTER GASLIGHT DISTRICT!! Situated in historic downtown Galt, Gaslight will be home to residential, commercial, retail, art, dining, community, and culture. Live, work, learn, and play co-exist here to create something truly spectacular. This stunning unit features smooth nine-foot painted ceilings, light wide plank flooring, and premium features throughout. The expansive kitchen boasts ample modern painted cabinetry with designer hardware, quartz countertops, tile backsplash, an oversized island with an under-mount sink and gooseneck faucet, and stainless steel appliances. The open concept is perfect for entertaining as the kitchen flows beautifully into the large living room and dining area. Wall-to-wall windows and access to the massive balcony allow the natural light to flow in. The master suite offers wall-to-wall closets which provide ample storage, glass sliding doors leading to the balcony, a four-piece ensuite with dual sinks, and a walk-in shower. A second bedroom with floor-to-ceiling windows, a four-piece bathroom with a bath and shower combo, and in-suite laundry complete this premium unit. The expansive amenities in Gaslight include a lobby with ample seating space, a secure video-monitored entrance, a fitness area with expansive yoga and pilates studio, a games room with billiards, a ping-pong table and large TV, a catering kitchen and a large private dining room, and a reading area with a library. The lounge area opens to an expansive outdoor terrace overlooking Gaslight Square. Enjoy the outdoors in one of many seating areas complete with pergolas, fire pits, and a barbeque area. (id:46441)
15 Glebe Street Unit# 1401
Cambridge, Ontario
TWO BEDROOM + TWO BATHROOM CONDO AVAILABLE IN THE HIGHLY SOUGHT AFTER GASLIGHT DISTRICT!! Situated in historic downtown Galt, Gaslight will be home to residential, commercial, retail, art, dining, community, and culture. Live, work, learn, and play co-exist here to create something truly spectacular. This stunning unit features smooth nine-foot painted ceilings, light wide plank flooring, and premium features throughout. The expansive kitchen boasts ample modern painted cabinetry with designer hardware, quartz countertops, tile backsplash, an oversized island with an under-mount sink and gooseneck faucet, and stainless steel appliances. The open concept is perfect for entertaining as the kitchen flows beautifully into the large living room and dining area. Wall-to-wall windows and access to the massive balcony allow the natural light to flow in. The master suite offers wall-to-wall closets which provide ample storage, glass sliding doors leading to the balcony, a four-piece ensuite with dual sinks, and a walk-in shower. A second bedroom with floor-to-ceiling windows, a four-piece bathroom with a bath and shower combo, and in-suite laundry complete this premium unit. The expansive amenities in Gaslight include a lobby with ample seating space, a secure video-monitored entrance, a fitness area with expansive yoga and pilates studio, a games room with billiards, a ping-pong table and large TV, a catering kitchen and a large private dining room, and a reading area with a library. The lounge area opens to an expansive outdoor terrace overlooking Gaslight Square. Enjoy the outdoors in one of many seating areas complete with pergolas, fire pits, and a barbeque area. (id:46441)

