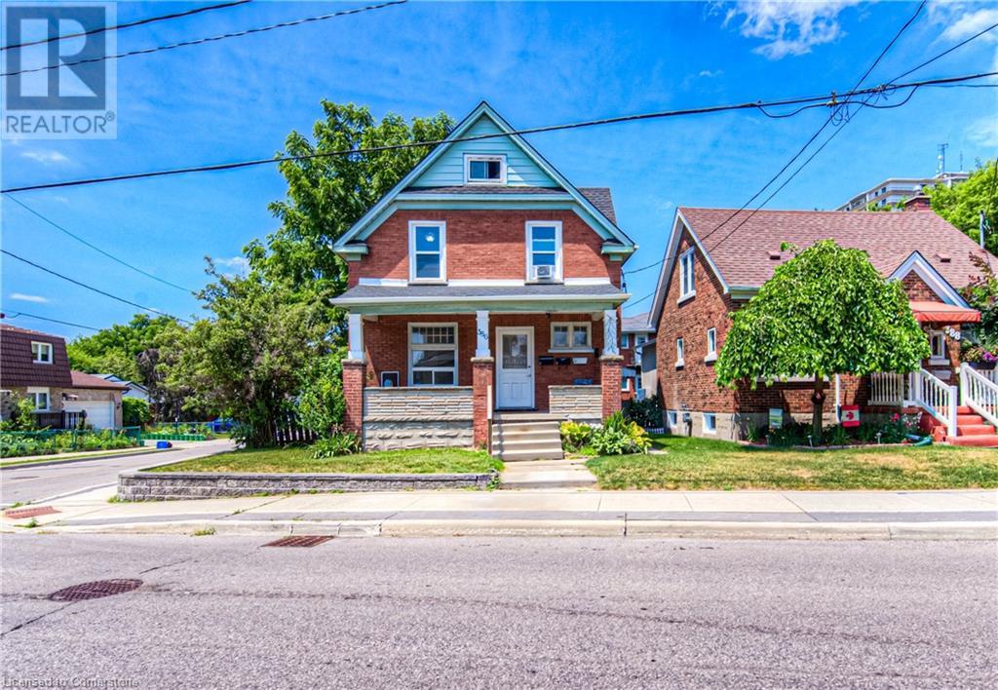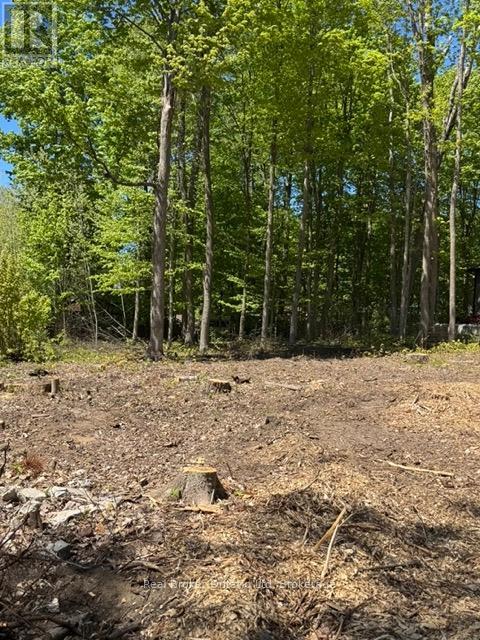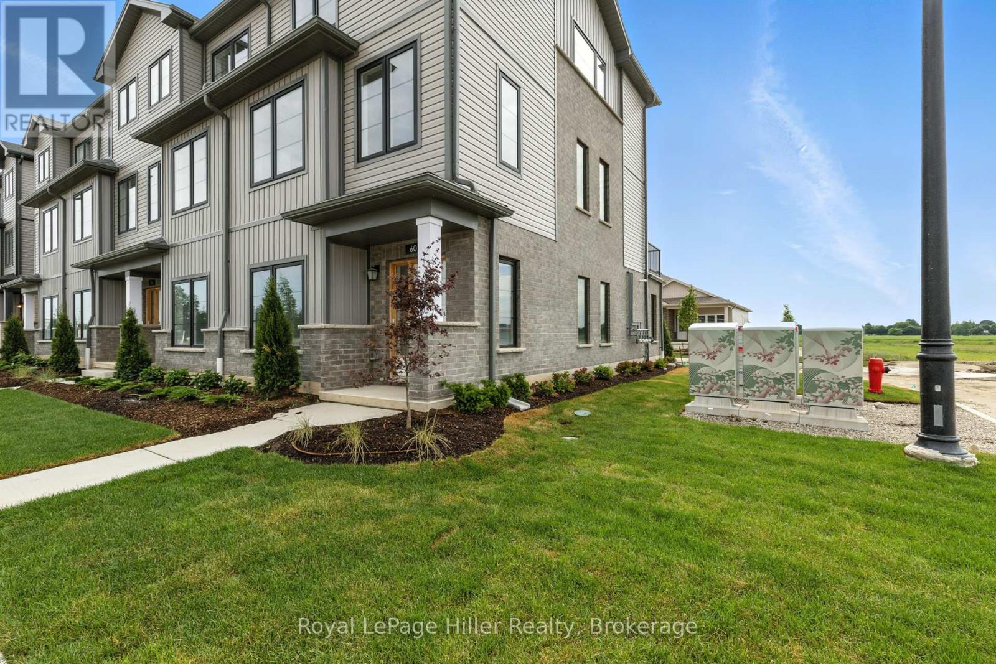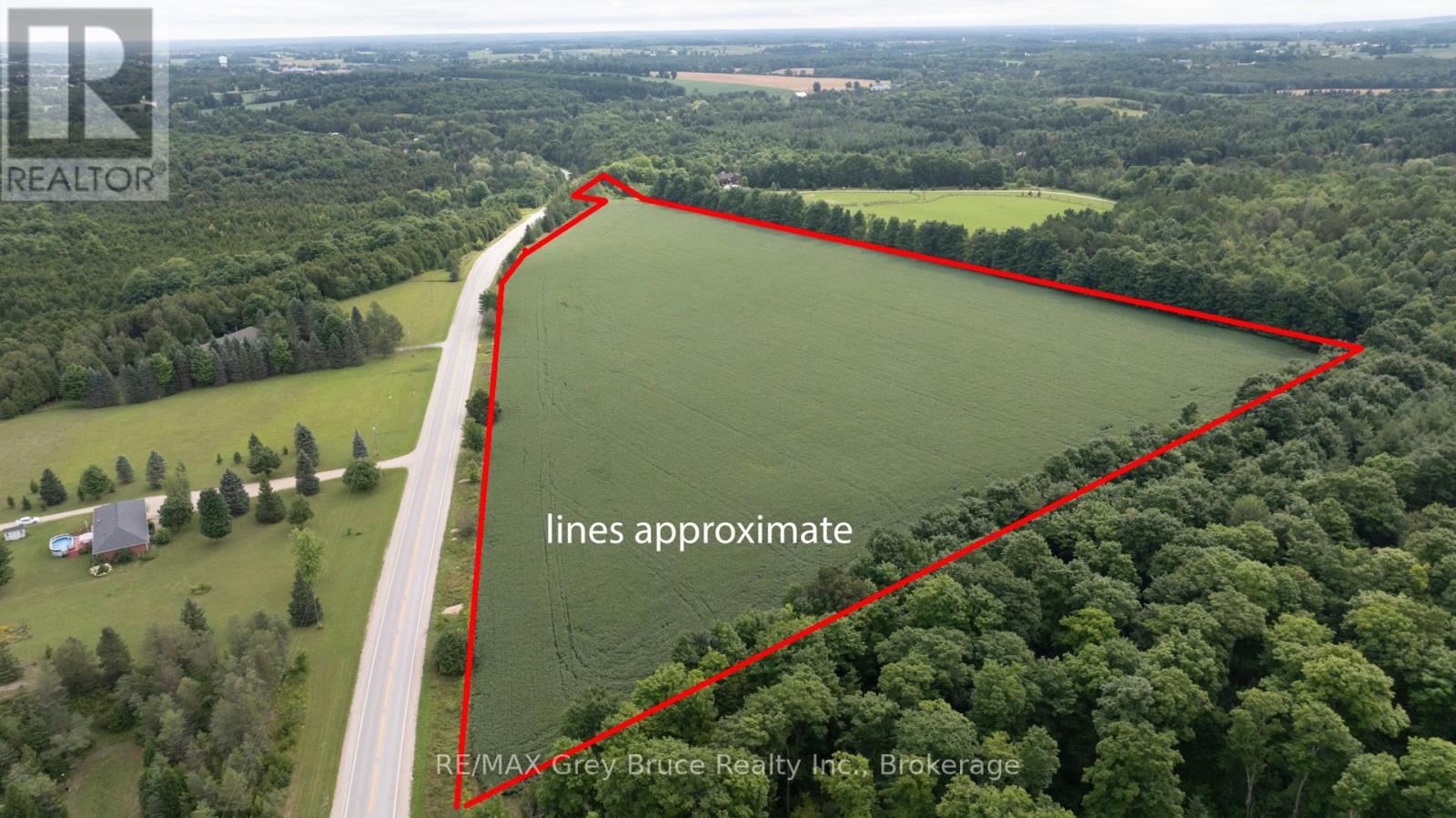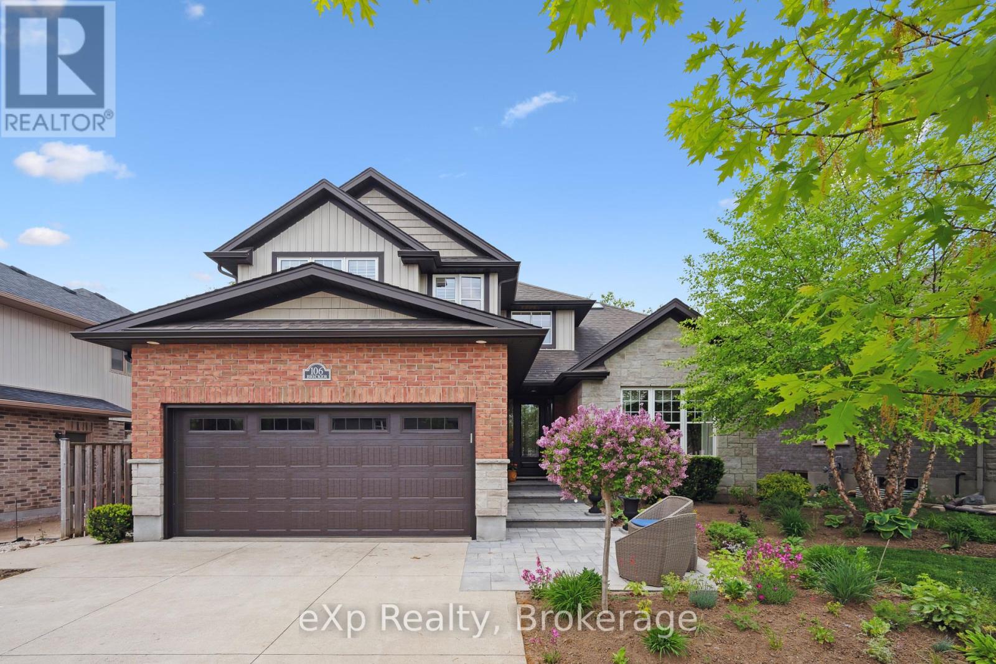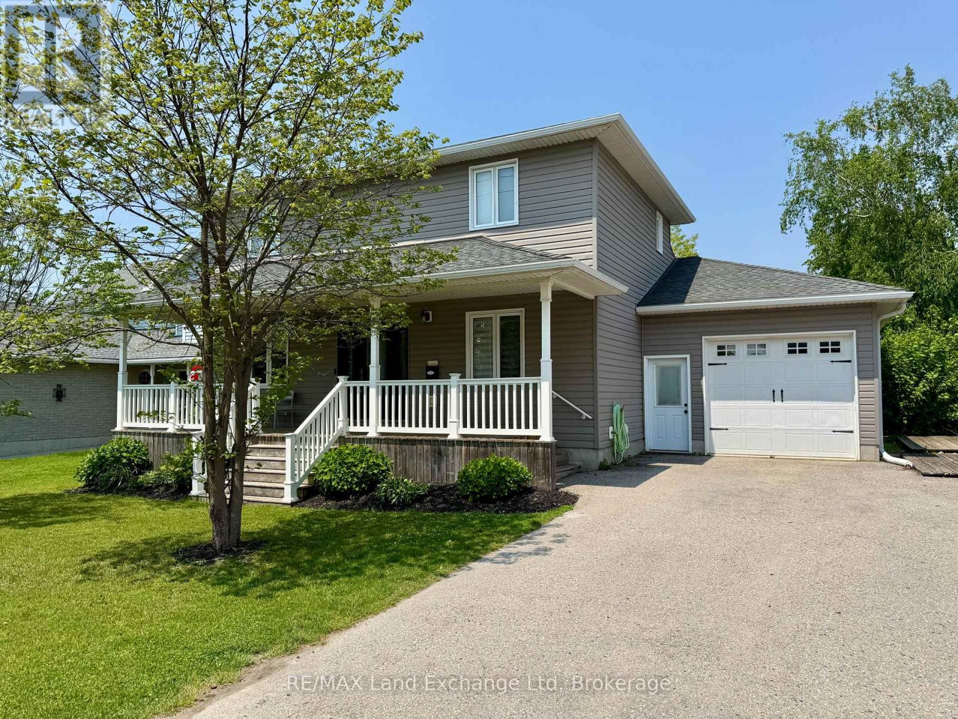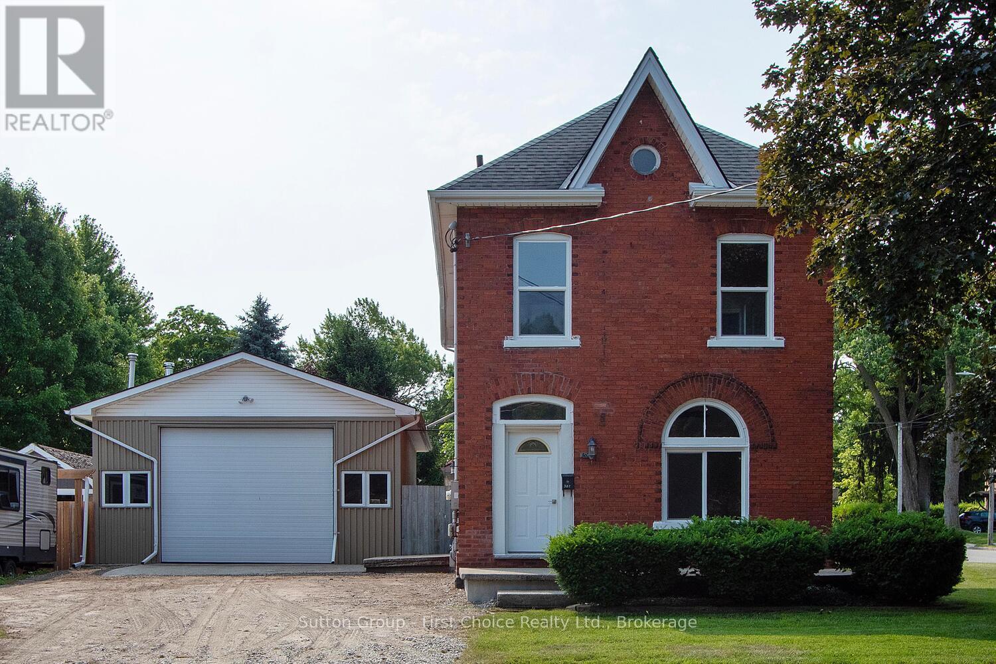
House2Home Realty | Keller Williams Golden Triangle Realty Inc.
Phone: (226) 989.2967
386 Guelph Street
Kitchener, Ontario
Introducing a rare triplex opportunity in Kitchener's highly sought-after North Ward, just minutes from Downtown Kitchener and Uptown Waterloo, the GO Station, and expressway. This versatile property features a 1-bedroom, 2-bedroom, and a brand-new bachelor unit completed in 2025—perfect for investors or multi-generational living. With all three units vacant as of August 1, buyers gain immediate flexibility to set market rents or move in and customize. With a projected total revenue of $55,800/year this is a great opportunity at a 6% cap rate. Each unit is completely self-sufficient with its own kitchen and bathroom, with updated finishes throughout. The property offers parking for four vehicles and sits near key amenities like parks, schools, shopping, and public transit. A turn-key addition to any portfolio in one of Kitchener’s most established neighbourhoods. Contact listing agent for financials and book your showing today! (id:46441)
Lot 3 Fairlawn Grove
Tiny, Ontario
Prime opportunity to create your perfect getaway or forever home on this untouched vacant lot in a semi-developed subdivision. Located within walking distance to the picturesque Farlain Lake and boat launch, this property is a dream for outdoor enthusiasts. Explore nearby walking and snowmobile trails or immerse yourself in the natural beauty of Awenda Provincial Park, just a short drive away. With the convenience of Penetanguishene only 15 minutes away and Midland 20 minutes out, you'll enjoy the best of both tranquility and accessibility. Don't miss out on this fantastic location! (id:46441)
1374 Lydia Street
Cambridge, Ontario
Rare Opportunity on Lydia Street! This solid all-brick bungalow offers 3+1 bedrooms, 2 full baths, and a fantastic layout perfect for families, downsizers, or investors. Tucked away on a quiet, rarely available street, homes here don’t come up often and for good reason. Step inside to find a bright, well-maintained interior with a newer furnace and AC. The finished basement provides extra living space, ideal for a rec room, home office, or guest suite. Walk out from the kitchen to a private deck overlooking the spacious backyard, perfect for summer BBQs or quiet morning coffee. The deep driveway easily accommodates multiple vehicles, and the location is unbeatable. You’re just minutes to the 401, Toyota, Hespeler Road, Kitchener, and the KW Airport. Whether you’re commuting or staying local, everything you need is close by. Don’t miss your chance to live on one of the area’s most desirable streets. (id:46441)
175 Maitland Street
Kitchener, Ontario
Welcome to this beautifully upgraded freehold townhouse in the desirable Huron Village neighborhood! This 3-bedroom, 2.5-bath home offers comfort, style, and a prime location, perfect for families and professionals alike. Freshly painted and move-in ready, the main floor features modern pot lights, stainless steel appliances, elegant maple cabinetry, and a sleek quartz countertop in the kitchen. The primary bedroom includes a private ensuite, while upgraded bathroom fixtures add a touch of luxury throughout. Enjoy outdoor living with a wooden deck and stone patio, all backing onto serene green space for added privacy... No rear neighbors! Located close to top-rated schools, shopping, and the Huron natural area and sports park, this home truly combines convenience with charm. Don’t miss this opportunity to own in one of Kitchener’s most sought-after communities! (id:46441)
60 Balladry Boulevard
Stratford, Ontario
Welcome to 60 Balladry Blvd., Stratford: A Bright & Beautiful Brand-New End Unit Townhome with Countryside Views!Step into this modern 3-storey, 3 bedroom, 4 bathroom townhome offering over 1,650+ sq. ft. of above-grade, beautifully designed living space where sunlight pours in through oversized windows, brightening every level with warmth and ease. As an end unit backing onto scenic countryside, this home offers peaceful views and extra privacy - perfect for professionals, families, or investors seeking something special.The main level features a spacious entryway, guest bedroom, full 4-piece bathroom, and inside access to the garagemaking it ideal for multi-generational living, a private home office, or guest suite.On the second level, enjoy an open-concept living and dining space with 9' ceilings and contemporary finishes throughout. The kitchen offers sleek cabinetry, ample storage, with appliances included, and flows seamlessly to a cozy balcony overlooking the countryside - perfect for your morning coffee or a tranquil evening unwind. A stylish powder room and storage closet completes this level.The top floor features two spacious bedrooms, including a serene primary retreat with a 4-piece ensuite, walk-in closet, and private balcony. The second bedroom offers a large closet and convenient access to a 5-piece bathroom just steps away. A full laundry room and bonus storage complete this well-designed third level.Located in Stratfords thoughtfully planned Poet & Perth community, you'll love the access to parks, schools, amenities, and the charm of historic Stratford. As part of a well-managed condominium community, homeowners will enjoy the ease of amenities such as lawn maintenance and snow removal offering a low-maintenance lifestyle, year-round. Move-in ready and waiting for you book your showing with your REALTOR today! (id:46441)
106 Bricker Avenue
Centre Wellington (Elora/salem), Ontario
Welcome to this exquisite 5+bedroom, 4-bathroom family residence in Elora's highly desirable north end, set on a tranquil street and backing onto a lush canopy of mature trees. With 3,926 square feet of total living space, this home offers room to grow, gather, and enjoy. From the moment you arrive, the elegant stone and brick exterior, double car garage, and wide concrete driveway offer a polished first impression, enhanced by professionally designed landscaping. Inside, the home features a spacious, light-filled layout with high ceilings in the great room, a cozy gas fireplace, formal living and dining rooms, and a well-appointed kitchen with a central island perfect for everyday living and entertaining. A main floor office and combined laundry/mudroom add function and flexibility. Upstairs, discover four generous bedrooms and two beautifully finished bathrooms. The primary suite is a private escape, complete with a soaker tub, glass walk-in shower, and two separate vanities for added comfort and convenience. The fully finished walkout basement extends the living space with a large family room, two additional bedrooms, one currently set up as a home gym and a stylish 4-piece bath. Step into your backyard oasis, where a sunlit deck and spacious patio invite you to relax, entertain, and enjoy the surrounding greenery in total privacy. All within walking distance to downtown Elora, the Gorge, charming shops, cafes, and nature trails, this home effortlessly combines space, style, and location. (id:46441)
10 Winfield Court
St. Catharines, Ontario
Welcome to 10 Winfield Court - A Hidden Gem in St. Catharines! Tucked away on a quiet cul-de-sac, this charming and well-maintained home offers the ideal blend of space, style, and serenity – perfect for families or anyone looking for room to grow. Step inside to find a thoughtful layout with multiple inviting living areas. The bright front living room is perfect for casual gatherings or relaxing with a good book, while the cozy family room, complete with a gas fireplace, offers a warm and welcoming spot for movie nights or quiet evenings in. Downstairs, a finished rec room gives you extra flexibility – think games room, home office, or even an in-law suite down the line. The heart of the home is the updated kitchen, featuring granite countertops and a large island ideal for prepping meals, entertaining friends, or helping with homework. Three spacious bedrooms and 1.5 bathrooms round out the interior, offering functionality without sacrificing comfort. From the kitchen, walk out to a private deck and enjoy your own backyard oasis – beautifully landscaped with mature perennials in both front and back, and backing directly onto a quiet park. Whether it’s summer BBQs, backyard soccer, or gardening weekends, this space is designed for outdoor living. Located just steps from the Grantham Rail Trail and close to excellent schools, shopping, and amenities, this home offers the best of both nature and neighbourhood. 10 Winfield Court isn’t just a house – it’s a lifestyle. Come see why it might be the perfect place for your next chapter. (id:46441)
91 Park Street
Goderich (Goderich (Town)), Ontario
WELCOME TO 91 PARK ST GODERICH. This home offers ample living and storage space with open concept livingroom, kitchen and dining area. This 3 bed, 3 bath home located just steps from the Square in Goderich and minutes from the sandy beaches of Lake Huron. Built in 2012, this property features a spacious primary bedroom with walk-in closet, finished basement with ample storage. Enjoy the convenience of an attached garage, central air, and air exchanger and in floor heating. Fully fenced yard with deck and storage shed. Excellent location, close to all amenities and move-in ready! Call your agent today to view. (id:46441)
307 Nelson Street
Stratford, Ontario
Stunning Renovated Home on a Spacious Corner Lot with Workshop! Welcome to this beautifully renovated two-storey home nestled in an established and family-friendly neighbourhood. Set on a generous double sized lot, this 3-bedroom, 2.5-bath gem offers the perfect blend of modern updates and classic charm. Step inside to discover a brand-new kitchen featuring contemporary finishes, ample cabinetry, and sleek countertops perfect for everyday living and entertaining. The main floor offers a bright open layout, with gas fireplace in living/dining area, a main floor family room and new 2 pc bath, while upstairs, you'll find three bedrooms, including a lovely primary suite with a newly added ensuite bath, laundry closet and another 4 pc bath, all completely updated with quality fixtures and finishes. Outside, the possibilities are endless with a 24 ft x 36 ft detached heated workshop ideal for hobbyists, mechanics, or extra storage. Two separate driveways provide ample parking, and the expansive yard with large patio offers room to relax, play, or garden. This move-in-ready home is a rare find with its combination of size, updates, and outdoor features. Don't miss your chance to own a fully renovated home on a double sized lot in a mature neighbourhood. (id:46441)
230 Linden Drive
Cambridge, Ontario
Spacious Freehold Townhome for Lease – Ideal Family Living! Welcome to 230 Linden Dr, Cambridge, this beautiful freehold townhome, perfectly situated on an impressive 133-foot lot, offering both space and convenience. Located just minutes from Highway 401, commuting is effortless, while nearby schools, parks, and amenities make this an excellent choice for families or professionals. Step inside this multi-level home to find a well-appointed kitchen, fully stocked with appliances, making meal preparation a breeze. The adjacent dining area provides a cozy space for family meals and gatherings. Upstairs, you’ll discover three generously sized bedrooms, each offering comfort and privacy, along with a full bathroom. The lower level expands your living space, featuring a versatile recreation room—perfect for a home office, playroom, or media space—along with another full bathroom, adding extra convenience. One of the standout features of this home is the direct access to an expansive backyard. Whether you enjoy hosting summer barbecues, gardening, or simply unwinding in the open air, this oversized outdoor space offers endless possibilities. Additional highlights include: Gas heating & central air conditioning for year-round comfort, Large family room with walk-up access to the backyard, Private driveway with parking for at least two vehicles. Don’t miss out on this fantastic leasing opportunity! Schedule your private viewing today! (id:46441)
1554 Henrica Avenue
London, Ontario
Welcome to 1554 Henrica Avenue, London, Ontario – a Fully Furnished Modern Lease Opportunity! This beautifully upgraded 3-bedroom, 2.5-bathroom home with a double-car garage offers exceptional value and comfort for your family. Move-in ready and thoughtfully furnished, this home features an open-concept layout with a spacious kitchen, a generous eat-in area, and a large great room perfect for everyday living and entertaining. The second floor boasts a huge primary bedroom with a private ensuite bathroom and walk-in closet, along with two additional well-sized bedrooms and a full bathroom. The unfinished basement provides ample room for a home gym, play area, or extra storage. Conveniently located within walking distance to top amenities including Walmart Supercentre, Rona+, grocery stores, pharmacies, medical centres, restaurants, coffee shops, and more. Just a short drive to Western University, University Hospital, golf courses, and major shopping centres. This home is ideal for professionals, families looking for a well-located, stylish, and ready-to-enjoy space. Don’t miss your chance to lease this turnkey property in one of London’s most desirable neighbourhoods! (id:46441)

