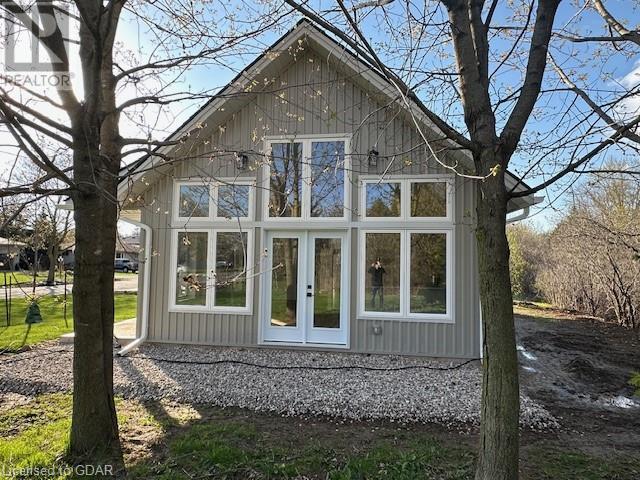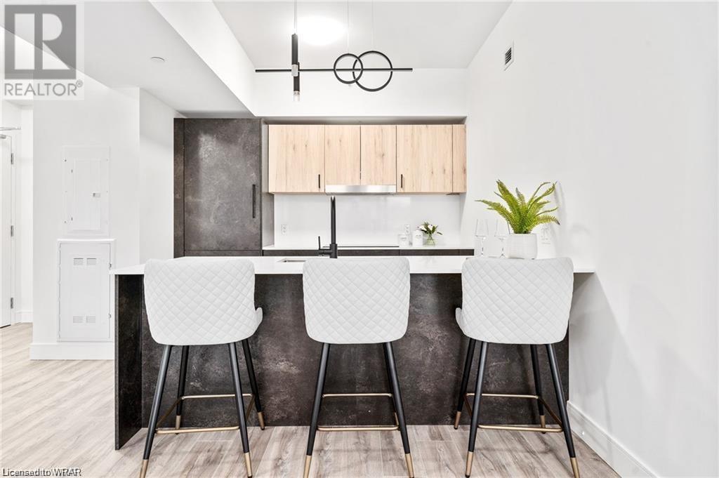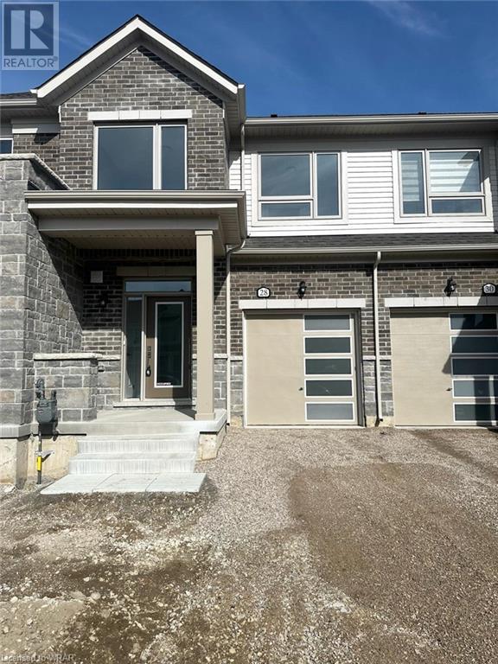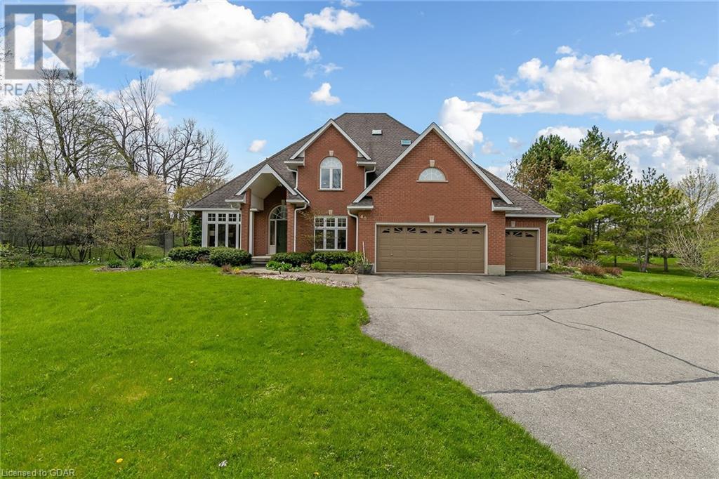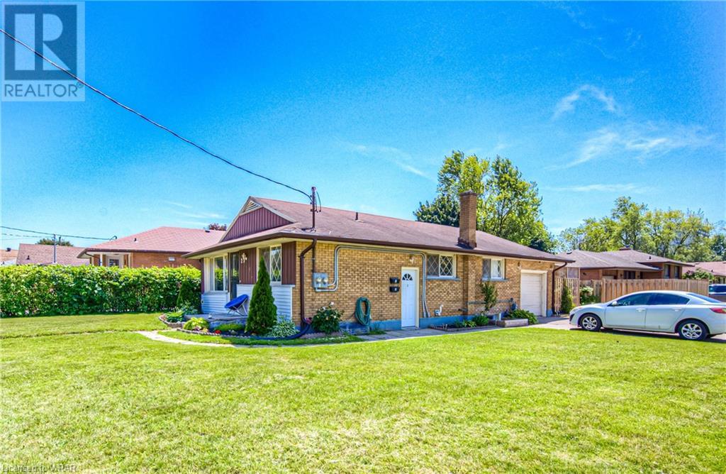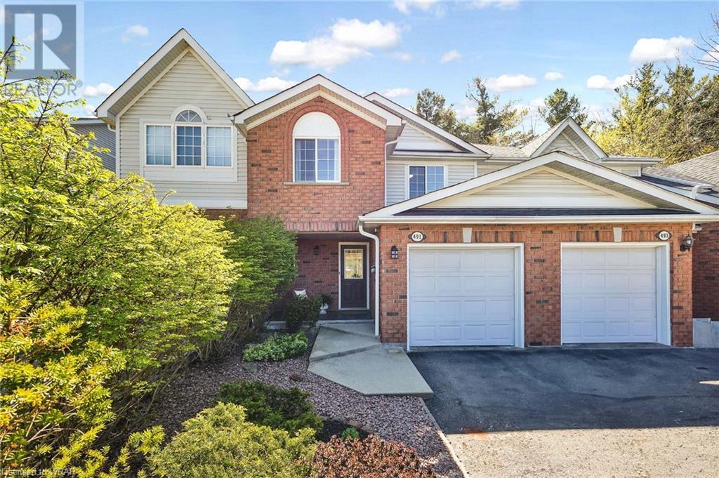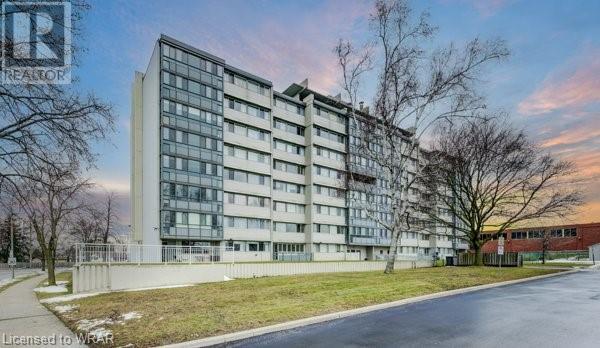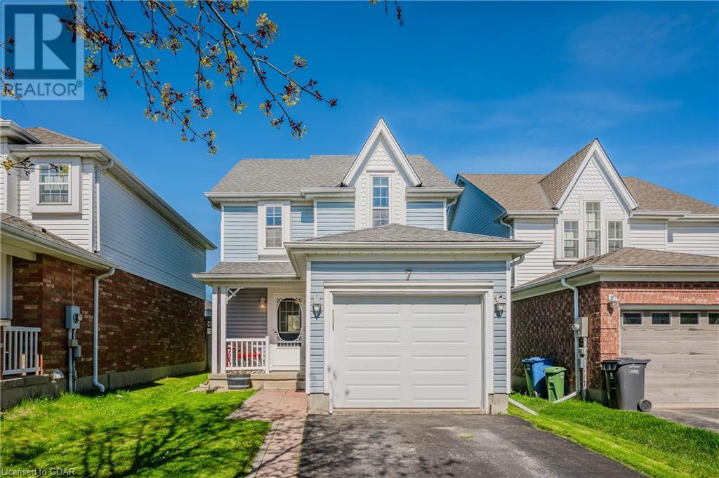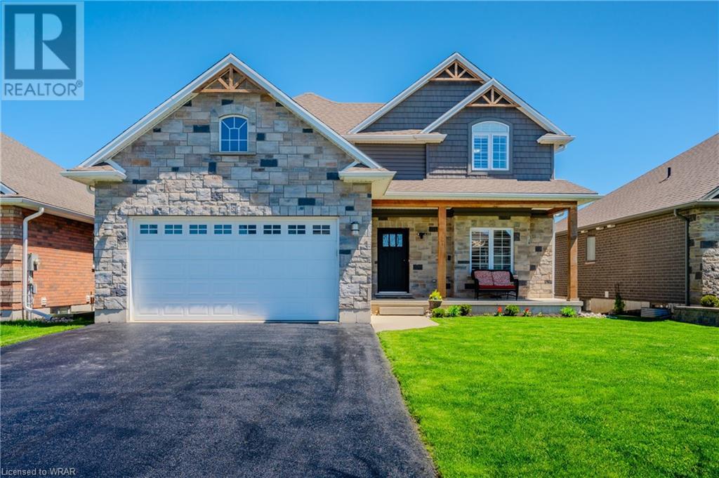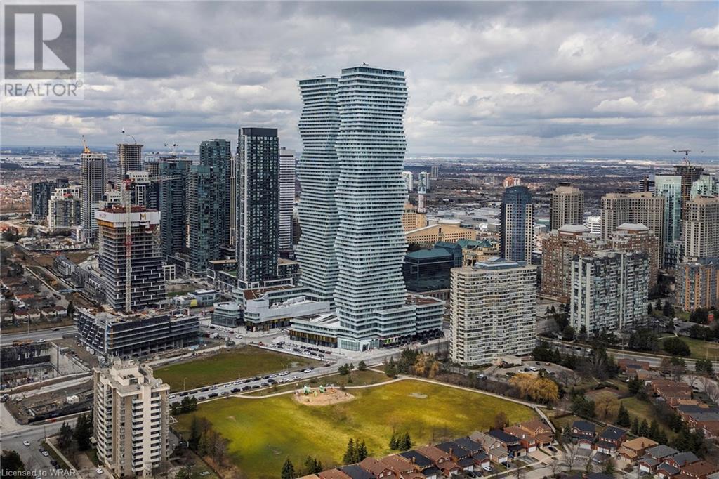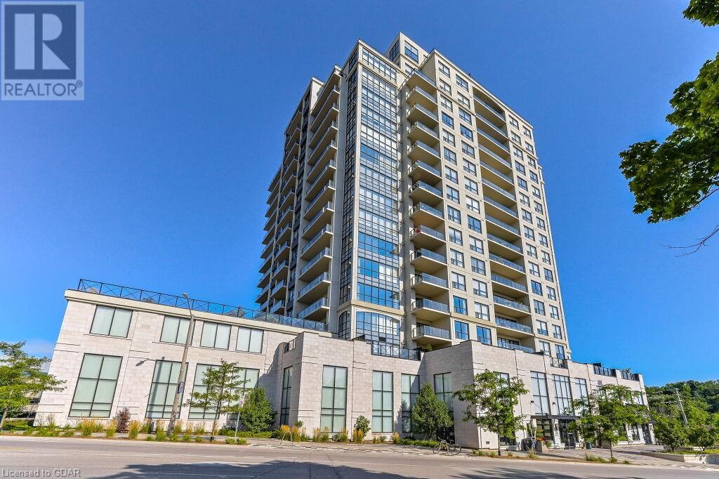
House2Home Realty | Keller Williams Golden Triangle Realty Inc.
Phone: (226) 989.2967
8 Ridgeway Avenue Unit# B
Guelph, Ontario
Nestled in a serene neighbourhood, this charming 850 sqft accessory house offers two bedrooms, including spacious closets with interior lighting for added convenience. The living room features cathedral ceilings and an inviting electric freplace, creating a cozy ambiance for relaxation. With new appliances, including a refrigerator with a built-in ice maker, and quartz countertops, the eat-in kitchen is a chef's delight.The modern bathroom boasts heated fooring for ultimate comfort. Additional amenities include an electric car charger and a spacious attic for storage. Outside, enjoy part of the backyard with your private side yard, all situated on a quiet street, perfect for peaceful living. Whether you're enjoying the warmth of the freplace or the tranquillity of the outdoor space, this accessory house is ready to become your dream rental home. (id:46441)
214 Serene Way Unit# H069
Kitchener, Ontario
The ISLA - ENERGY STAR BUILT BY ACTIVA Stack Townhouse in a perfect location close to Hwy 8, the Sunrise Centre and Boardwalk. With many walking trails this new neighborhood will have a perfect balance of suburban life nestled with mature forest. This 2 story stack townhouse has so much to offer: Primary Bedroom with an ensuite bathroom and exterior walkout terrace, second bedroom and another full bathroom, Open Concept Kitchen and Great Room with balcony. Some of the features include: 5 appliances, quartz counter tops in the kitchen, Laminate flooring throughout the main floor, Ceramic tile in bathrooms and foyer, Duradeck balconies with aluminum and glass railing, 1GB internet with Rogers in a condo fee and much more. Visit https://activa.ca/community/trussler-west-kitchener/ for more details and give us a call to discuss all the options and First Time Home Buyers deposit program. Sales Centre located at 62 Nathalie Street in Kitchener, opened Mon-Wed 4-7pm and Sat & Sun 1- 5pm. (id:46441)
2 Dundas Street W Unit# 604
Belleville, Ontario
Welcome to Harbour View Suites, this modern building directly overlooks the Belleville Harbour and the beautiful Bay of Quinte. Come home to a unique blend of luxury and comfort with features and finishes that are both stylish and practical. Boasting 10 foot ceilings, refined natural details with a strong focus on both functionality and flair. This executive One bedroom + Den suite features a welcoming gourmet kitchen with high-end appliances leading into a generously-sized family room that walks out to your own 122 SQ.FT. balcony. Expansive windows allow for a cascade of natural light while the smartly designed open concept floor plan provides you with abundant living space. Feel the rewards of living care-free in a sophisticated well-crafted upscale building that caters to the luxury lifestyle you've always dreamed of, in an area rich with conveniences. Building includes a party room that features a full kitchen, entertaining area and a library / reading area. The main floor commercial area that is home to a new pharmacy and will also have a walk-in clinic / a physiotherapist clinic. Only a 20 minute drive from the heart of Prince Edward County, an island in Lake Ontario full of great food, stunning nature and home to several award winning wine makers. *Pictures are from suite 206. (id:46441)
28 Edminston Drive Drive
Fergus, Ontario
Welcome to this stunning BRAND NEW TOWNHOME in the newly built Storeybrook community here in Fergus. Be the first to call this place home – it's never been lived in before! As you step inside, you'll be greeted by a bright and spacious foyer that sets the tone for the rest of the home. The main floor features an open-concept layout, ideal for entertaining guests or simply enjoying quality time with loved ones. The kitchen is a chef's delight, boasting high-end stainless steel appliances, and ample cabinet space. Upstairs, this exquisite BRAND NEW TOWNHOME offers a haven of comfort with three spacious bedrooms, including a luxurious primary suite. Each bedroom provides ample space for relaxation and personalization, while the primary bedroom stands out with its own ensuite bath, promising a private retreat within your home. Don't miss out on this opportunity! (id:46441)
40 Fox Run Drive
Puslinch, Ontario
As you approach Fox Run Estates, you will appreciate its close proximity to major transportation arteries, as well as the benefits of nearby sought after amenities, while providing the perfect retreat from the pace of the city. Nestled on a private 1.59 acre mature treed lot amid many fine homes, this exceptional property backs on to protected green space. This home is big! 3267 sq ft plus a full finished lower level. Starting with great curb appeal, this well designed plan offers both formal and informal spaces for today's busy family. An impressive foyer showcases a grand staircase, flanked by a handsome living room, open to the dining room and a spacious main floor office. Perfectly located at the front of the home for privacy as well as possibly receiving clients. Head to the heart of the home where there is a spacious eat in kitchen with loads of cabinetry, large pantry and breakfast island. This conveniently connects to both the outdoors for backyard barbecues and a sizeable family room with gas fireplace, flanked with built in bookcases. Enjoy your first morning coffee here or a glass of wine at the end of a busy day while you admire the views of the treed backdrop. Your kids will have a ball on this lot with the freedom to run and play and if you’re thinking of a pool, this is an absolute ideal lot for it. A main floor laundry room, 2 pc bath and a highly sought after 3 car garage for all your vehicles and toys complete the main level. On the upper level a most generous primary bedroom is a retreat of its own, complete with a massive private 5 pc ensuite and a walk-in closet. Three additional large bedrooms share a 4 pc bath. You won’t have children fighting over rooms as they are all very spacious. The lower level offers a recreation room/games room, 5th bedroom, 3pc bath, cold cellar and there is still plenty of room left over for storage and utilities. The roof shingles were replaced in 2017. A new cedar deck was installed in 2023. (id:46441)
27 Weichel Street
Kitchener, Ontario
Are you looking for a great neighborhood to call home with a built in mortgage helper? or a turnkey rental investment? This beautifully renovated LEGAL DUPLEX with up to date market rents and separate hydro meters would make a great first home that could later become an investment for your retirement! Attractive to first time buyers or first time investors this turnkey property features a spacious one bedroom basement unit rented for $1640/month and a desirable 3 bedroom upper unit receiving $1851.58/month! This home is located on a corner lot making this property ideal for separate units with ample 3 car wide parking, a large fenced backyard for outdoor enjoyment, and attractive grounds for gardening and activities! Both upper and lower unit interiors were renovated in the past 5 years which makes these units very desirable for owner occupancy and rentable attracting high quality tenants for the investor. Additionally the location is very convenient to bus routes , shopping, schools , & amenities. This is not your average duplex! (id:46441)
491 Laurel Gate Drive
Waterloo, Ontario
Nestled amidst picturesque nature trails, bustling shops, and walking distance of esteemed educational institutions, 491 Laurel Gate stands as an unparalleled opportunity to reside in one of Waterloo's most esteemed communities. This impeccably maintained freehold townhouse exudes sophistication, making it ideal for both aspiring homeowners and those seeking to downsize gracefully. Set amidst verdant landscapes, this meticulously kept 3-bedroom, 4-bathroom (3 full) residence offers a warm and inviting living environment. Upon entry, guests are greeted by a well-appointed kitchen boasting premium upgrades, including refined cabinetry, glistening granite countertops, stainless steel appliances, and a convenient pantry adjacent to a designated coffee bar area, all complemented by abundant storage solutions. The seamless open-concept design seamlessly transitions into the inviting living room, adorned with gleaming hardwood floors and a charming fireplace, while offering access to a serene deck overlooking the tranquil surroundings. Ascend to the upper level to discover the primary bedroom, featuring laminate flooring, a generously sized 4-piece ensuite, and elegant California shutters, alongside two additional bedrooms and a well-appointed 4-piece bath, ensuring ample space for comfort and privacy. The inclusion of a second-floor laundry further enhances the home's convenience. The fully finished lower level, boasting oversized windows and a 3-piece bath, adds versatility and functionality to the home, providing additional living space suited for various needs. Outside, the meticulously landscaped backyard oasis showcases upper and lower decks, providing the perfect setting for outdoor gatherings or serene moments of relaxation. Residents will appreciate the easy accessibility to nearby amenities, including the YMCA, St. Jacobs Farmers' Market, University’s, many parks, and public transportation, culminating in a lifestyle defined by both comfort and convenience. (id:46441)
24 Midland Drive Unit# 205
Kitchener, Ontario
Stanley Park Place is walking distance to all the conveniences of Stanley Park Mall. Ideal if you are downsizing, this spacious 3-bedroom, 1-1/2 bath apartment with underground parking is perfect! Monthly fee includes all utilities and property taxes, making budgeting a breeze! The inviting open living space is flooded with natural light through a wall of large windows. Imagine enjoying a relaxing tea & quiet conversation in the welcoming sun room, with a treed view. The three bedrooms offer sanctuary, privacy, and large windows. You won't have to carry groceries very far, as this unit is easily accessed from the lobby stairs or elevator. Features include Quartz Kitchen counter; walk-in shower in the main bath; 2-pc en suite & walk in closet in the spacious primary bedroom. With convenience in mind, this condo includes amenities such as in-unit storage, storage locker, assigned underground parking, and secure entry, ensuring comfort and peace of mind. Monthly fee includes ALL utilities (heat, hydro, water, gas) PLUS property taxes, as well as use of exercise room, party room, and seasonal outdoor swimming pool. This Tenant in Common building is in process of being converted to a Condominium. Book your viewing today! (id:46441)
7 Starview Crescent
Guelph, Ontario
Welcome to this delightful single detached home nestled in the desirable East end neighborhood. This well maintained residence boasts a comfortable and functional layout, offering 3 bedrooms, living/dining room, rec room with gas fireplace, 2 bathrooms with a rough-in for 3rd bathroom in the basement making it perfect for both family living and entertaining. The main level features a cozy living room, ideal for relaxing evenings with loved ones, dining area with a walkout to a deck and a large level and fenced rear yard ideal for the kids and the dogs to run around or perfect for enjoying outdoor activities or simply unwinding in the fresh air. The upper level is home to three bedrooms with a spacious master bedroom along with a 4 piece bath. The finished basement provides additional living space and versatility to suit your needs whether utilized as a recreation room, home office this area adds valuable square footage to the home. Don't miss the opportunity to make this wonderful property your own. (id:46441)
57 Halliday Drive Drive
Tavistock, Ontario
Welcome home to 57 Halliday Drive! This stunning 2 storey detached home sits on a quiet family friendly street in Tavistock with no rear neighbours and backs onto a peaceful pond. With incredible curb appeal, this home is sure to stand out with its charming exterior and well-maintained landscaping. This is the kind of home that not only makes a great first impression when you drive by but you will immediately fall in-love as soon as you walk through the front door and into the welcoming foyer. The foyer offers tiled flooring, a beautiful 2 piece powder room, as well as, a separate entrance that leads to the large HEATED THREE CAR GARAGE with extended storage behind and above. You also won’t have to worry about parking for your out of town guests with a 4 car driveway, providing ample space! The showstopper of this home is the gorgeous kitchen with all stainless steel built-in appliances, a large island with additional seating, quartz countertops, a tiled backsplash and floor to ceiling cabinetry. Off one side of the kitchen you will find a formal dining room and off the other, sliding glass doors that lead to the 2 tiered deck that offers pure serenity, the perfect place to relax and enjoy your morning coffee. The main floor is complete with the perfect family room, featuring a stunning stone fireplace and reading nook, pot lights throughout, california shutters and featured lighting in each room. Head upstairs to the large primary retreat that offers plenty of space, a walk-in closet and gorgeous 5 piece bathroom with a double vanity, stand alone tub and walk-in shower. Upstairs is complete with 2 additional spacious bedrooms and a 5 piece bathroom. The basement is fully finished with a rec-room, office space that could be used as a 4th bedroom, 3 piece bathroom and additional storage. Don’t miss out on your dream home and call today for your private tour! (id:46441)
3883 Quartz Road Unit# 5207
Mississauga, Ontario
**Assignment Sale Available for Showing with Occupancy. This stunning 2-bed, 2-bath condo in Mississauga offers a luxurious living experience with its thoughtfully designed layout and upscale features. Upon entering, you'll immediately notice the expansive balcony that spans the width of the unit, flooding the interior with natural light and providing breathtaking city views. The balcony is accessible from both the living room and the primary bedroom, offering a seamless indoor-outdoor flow. The primary bedroom also boasts a generous closet and private access to the balcony, creating a serene retreat. The sleek kitchen is equipped with stainless steel appliances and seamlessly connects to the dining area, making it perfect for entertaining guests or enjoying meals with family. The modern finishes and luxury flooring throughout the unit add to its sophisticated ambiance. Convenience is paramount with in-suite laundry, dedicated parking, and a storage locker included with the unit. Located near Square 1 Mall, schools, restaurants, and parks, this condo offers unbeatable convenience and access to amenities, ensuring a vibrant and fulfilling lifestyle for its residents. Overall, this condo epitomizes luxury living in Mississauga, combining stylish design, practicality, and an unbeatable location. (id:46441)
160 Macdonell Street Unit# 1506
Guelph, Ontario
Welcome to 1506-160 Macdonell Street, a breathtaking 2-bedroom condo nestled in a prestigious building at the vibrant heart of downtown Guelph! This exquisite unit welcomes you with soaring ceilings, elegant design & premium finishes that capture the essence of luxurious living. The gorgeous kitchen features pristine white cabinetry, high-end stainless steel appliances & striking quartz countertops complemented by a beautiful backsplash. A large breakfast bar with an overhang makes it perfect for casual dining & entertaining. Adjacent to the kitchen is the dining area, boasting solid hardwood floors and a stunning globe chandelier, setting the stage for memorable dinners. The living room is both bright & inviting, accentuated by charming crown moulding & custom built-ins surrounding a cozy gas fireplace. A massive sliding door floods the space with natural light & opens up to a lovely balcony, offering a serene retreat with sweeping views of the city skyline—ideal for relaxing evenings. Retreat to the spacious primary bedroom, featuring a large window that bathes the room in sunlight & enjoy the luxury of an ensuite bathroom with a walk-in glass shower and an oversized vanity topped with quartz. A second well-appointed bedroom includes a generous window & double closet. Additionally, this unit includes a large laundry room with extensive storage and 4-piece bathroom equipped with a shower/tub combination. Residents benefit from exceptional amenities including an exercise room, games room, party room, rooftop deck and garden, guest suites & even a theatre room. The building offers ample visitor parking and is just steps from scenic walking trails. Situated a stone’s throw from the best downtown Guelph has to offer, enjoy easy access to restaurants, boutique shops, the farmers market, River Run Centre, Sleeman Centre, Guelph Transit & the GO Station. (id:46441)

