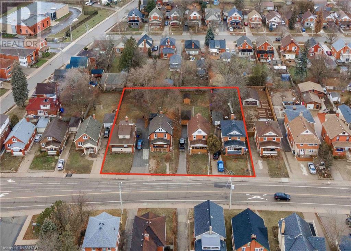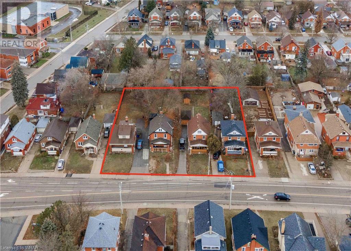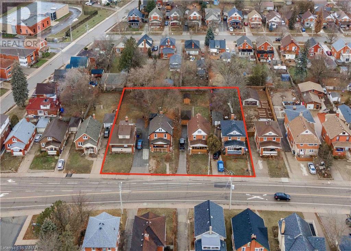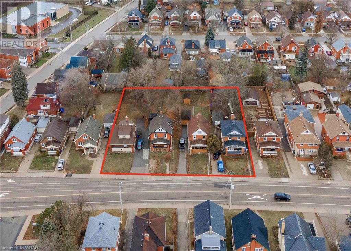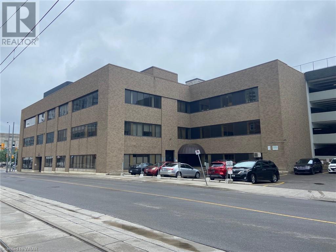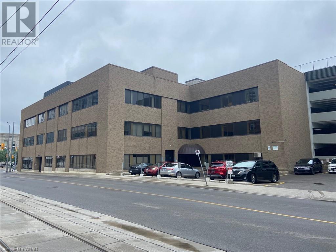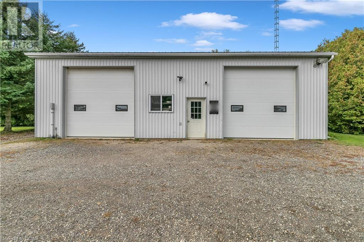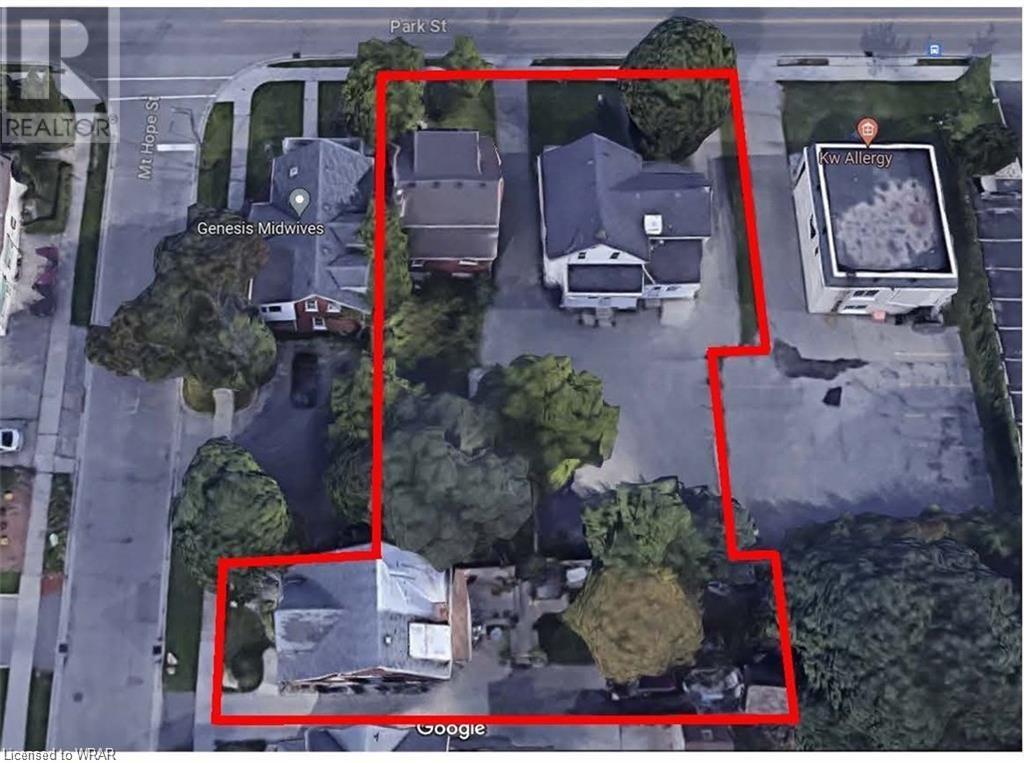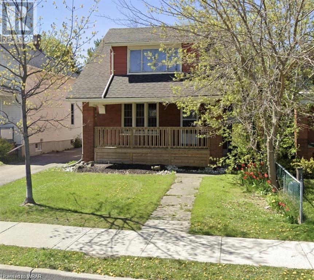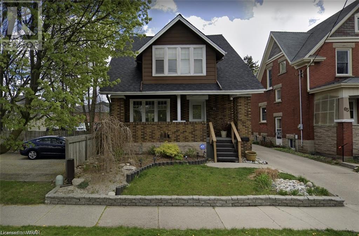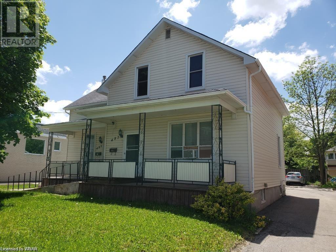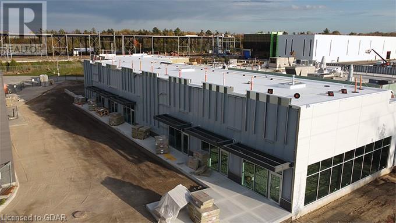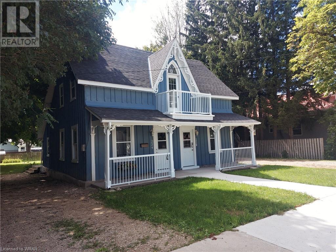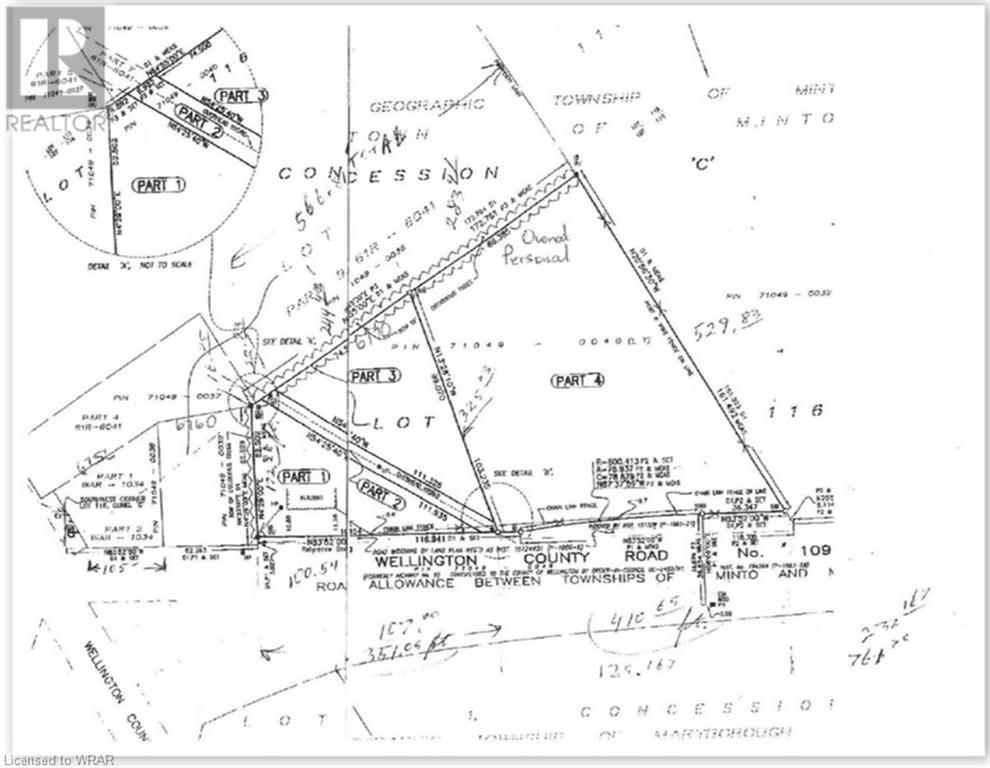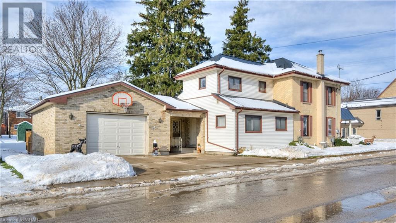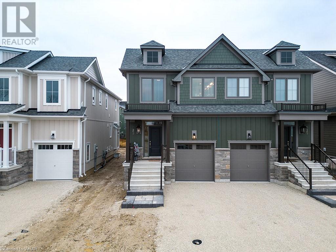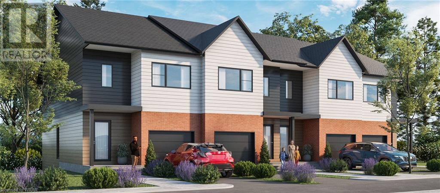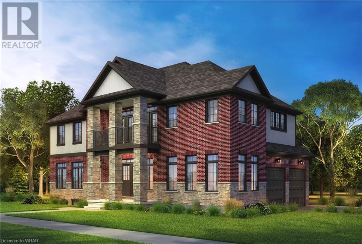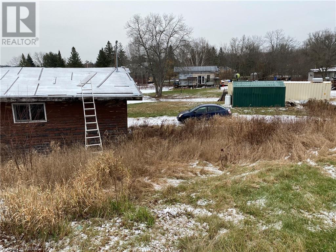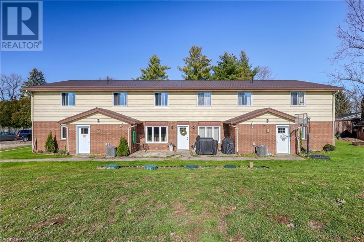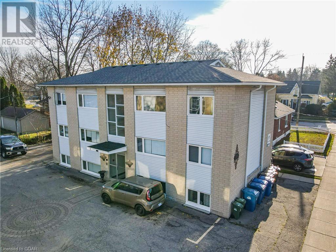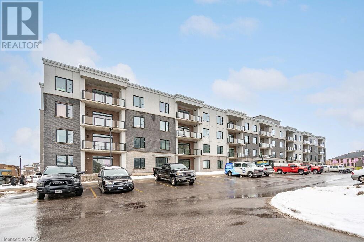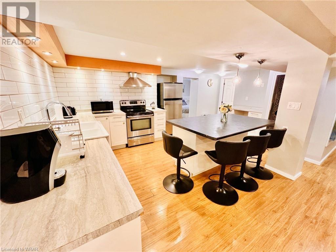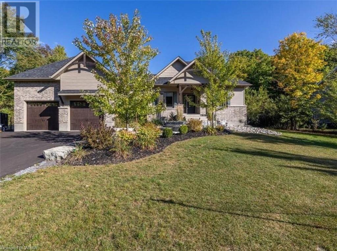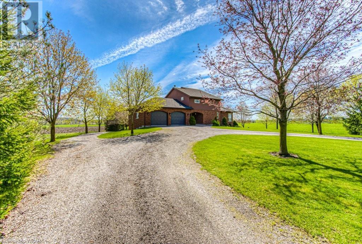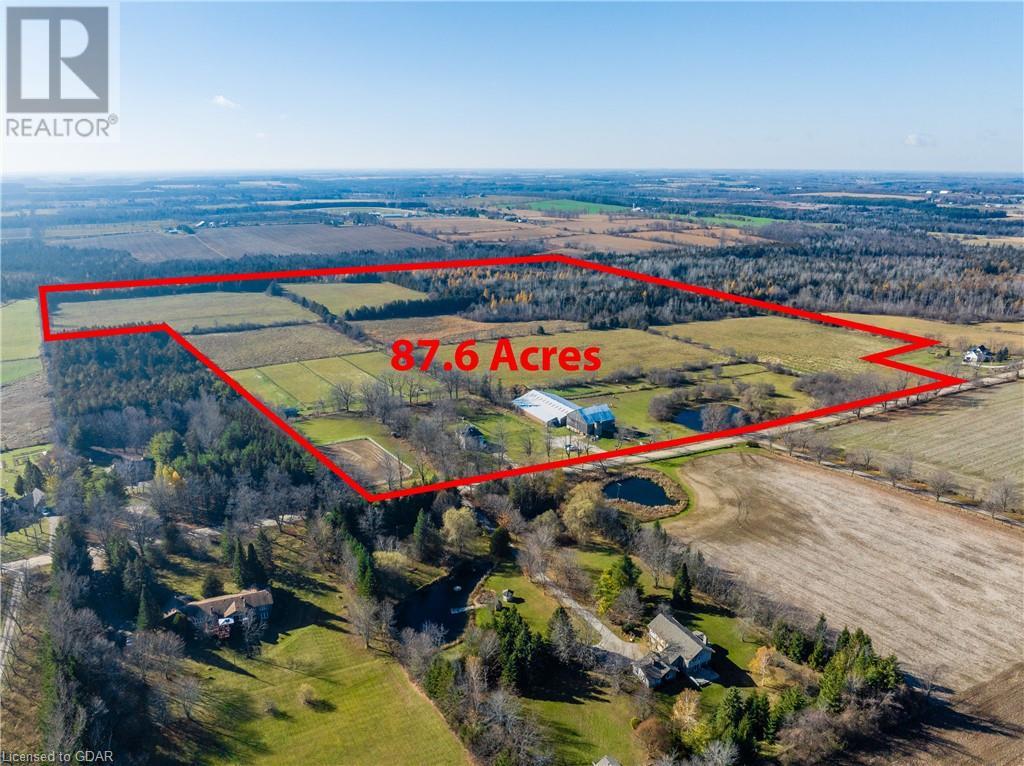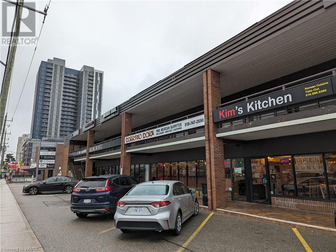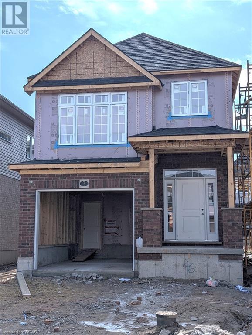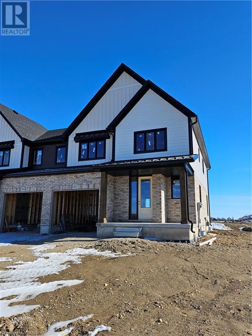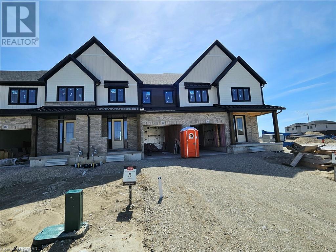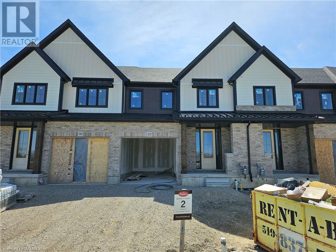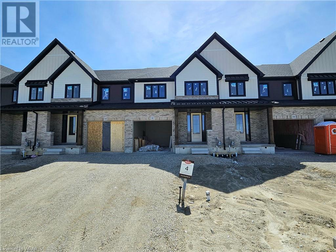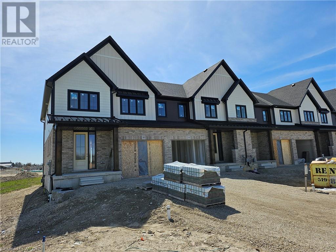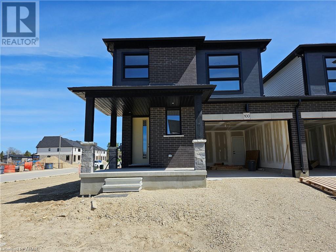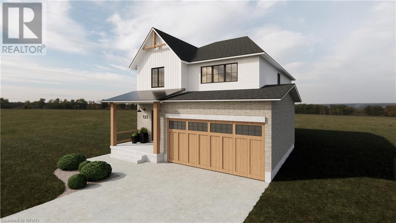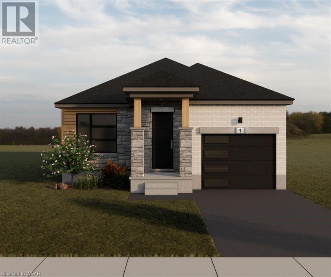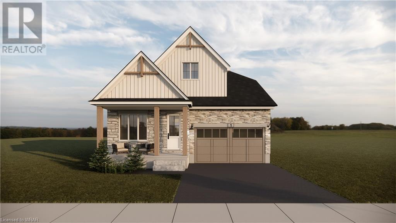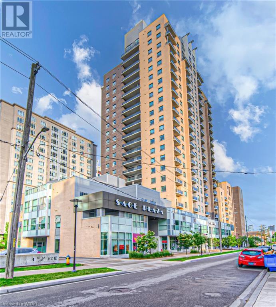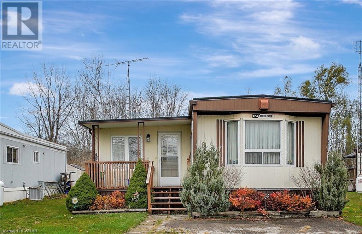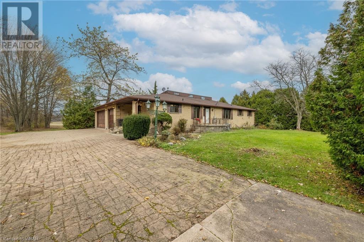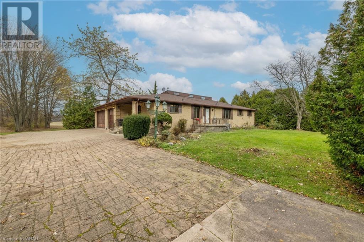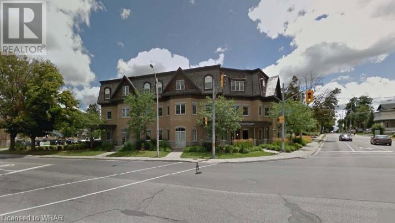
House2Home Realty | Keller Williams Golden Triangle Realty Inc.
Phone: (226) 989.2967
244 Victoria Street S
Kitchener, Ontario
Unique opportunity for this 160 Feet x 165 Feet (0.6 acres) property assembly zoned R7 with the potential to redevelopment as an apartment building, cluster townhouses, or stacked townhouses. Walking distance to the Downtown Kitchener, Communitech, Victoria Park, Iron Horse Trail, Catalyst 137, Belmont Village and shopping amenities. Great public transit access with only 900 meters to the Central Station LRT stop and future Regional Transit Hub, which will include GO and Via train service. Current zoning allows for up to 8 storeys (24 meters), Maximum Floor Space Ratio of 1.0, and potential for reduced parking considering the proximity to LRT. Property must be sold together with 234 Victoria St S, 238 Victoria St S, and 240 Victoria St S. The total asking price for all properties is $4,500,000. (id:46441)
240 Victoria Street
Kitchener, Ontario
Unique opportunity for this 160 Feet x 165 Feet (0.6 acres) property assembly zoned R7 with the potential to redevelopment as an apartment building, cluster townhouses, or stacked townhouses. Walking distance to the Downtown Kitchener, Communitech, Victoria Park, Iron Horse Trail, Catalyst 137, Belmont Village and shopping amenities. Great public transit access with only 900 meters to the Central Station LRT stop and future Regional Transit Hub, which will include GO and Via train service. Current zoning allows for up to 8 storeys (24 meters), Maximum Floor Space Ratio of 1.0, and potential for reduced parking considering the proximity to LRT. Property must be sold together with 234 Victoria St S, 238 Victoria St S, and 244 Victoria St S. The total asking price for all properties is $4,500,000. (id:46441)
238 Victoria Street S
Kitchener, Ontario
Unique opportunity for this 160 Feet x 165 Feet (0.6 acres) property assembly zoned R7 with the potential to redevelopment as an apartment building, cluster townhouses, or stacked townhouses. Walking distance to the Downtown Kitchener, Communitech, Victoria Park, Iron Horse Trail, Catalyst 137, Belmont Village and shopping amenities. Great public transit access with only 900 meters to the Central Station LRT stop and future Regional Transit Hub, which will include GO and Via train service. Current zoning allows for up to 8 storeys (24 meters), Maximum Floor Space Ratio of 1.0, and potential for reduced parking considering the proximity to LRT. Property must be sold together with 234 Victoria St S, 244 Victoria St S, and 240 Victoria St S. The total asking price for all properties is $4,500,000. (id:46441)
234 Victoria Street S
Kitchener, Ontario
Unique opportunity for this 160 Feet x 165 Feet (0.6 acres) property assembly zoned R7 with the potential to redevelopment as an apartment building, cluster townhouses, or stacked townhouses. Walking distance to the Downtown Kitchener, Communitech, Victoria Park, Iron Horse Trail, Catalyst 137, Belmont Village and shopping amenities. Great public transit access with only 900 meters to the Central Station LRT stop and future Regional Transit Hub, which will include GO and Via train service. Current zoning allows for up to 8 storeys (24 meters), Maximum Floor Space Ratio of 1.0, and potential for reduced parking considering the proximity to LRT. Property must be sold together with 244 Victoria St S, 238 Victoria St S, and 240 Victoria St S. The total asking price for all properties is $4,500,000. (id:46441)
5497c County 9 Road
Napanee, Ontario
For more information about this listing click on the Brochure below. Beat the Spring market! Own a piece of heaven on the Bay of Quinte. Dock your pleasure boat and call this home. Enjoy all the perks owning waterfront provides -Walleye, Bass or Perch fishing, boating to Prince Edward County for a glass of wine..... Your open concept home is ready for you to unwind. The sunlit great room and dining rooms offer cathedral ceilings and stunning views. Indulge your inner chef in the custom kitchen. Wake up to breathtaking views from the master suite conveniently located on the main level. The upper loft, perfect for art studio or home office. Skylights and palladian windows provide light and magnificent views. Addidtionally a detached, full season 2 bedroom guesthouse with family room, kitchenette and bath offers accomodation for extended family. Embrace peace and quiet without compromising accessibility. Centrally located between Kingston, Belleville, Ottawa and Prince Edward County. (id:46441)
7 Duke Street W Unit# 103
Kitchener, Ontario
Office space located one block from the courthouse in Downtown Kitchener. This main level unit features an inviting reception area, kitchenette and in-suite washroom. Some office furniture is in place and available for tenants use. Surrounded by other amenities. Property is adjacent to the city parking garage. (id:46441)
7 Duke Street W Unit# 204
Kitchener, Ontario
Office space located one block from the courthouse in Downtown Kitchener. This second floor unit with elevator access features an inviting reception area and 2 private offices. Surrounded by restaurants and other amenities. Property is directly adjacent to the city parking garage. (id:46441)
5819 Wellington Cty Rd 7
Guelph, Ontario
Discover the allure of this 5.4-acre Hobby Farm, where a charming 3-bedroom, 2.5-bathroom bungalow awaits, thoughtfully crafted in 1996 and ideally nestled between Guelph and Elora. Step inside, the open-concept kitchen and dining area (flooring 2023), offering a spacious layout with ample counter and cupboard space. The primary bedroom boasts its own en-suite bathroom and generous double closets, while two additional well-proportioned bedrooms and a 4-piece bathroom on the main floor. Adjacent, a convenient laundry room opens onto a freshly painted wooden deck overlooking the serene apple orchard. Notably, a new ($60,000)Septic was installed in 2022. Venture downstairs to discover bright walkout basement with french doors that lead out to a stone patio, perfect for entertaining. This lower level unveils a sprawling family games and theatre room complemented by a wood-burning fireplace, a practical 2-piece bathroom, and two versatile bonus rooms - ideal for storage, an office, or an invigorating workout space for an active family. A well constructed 32' x 56' 2-stall BARN with a drive shed and fenced area awaits. This adaptable structure offers shelter for your animals and secure equipment storage, featuring additional storage on the upper level - an invaluable asset for your hobby farming pursuits. Adding to the property's allure is a professional 36' x 48’ workshop constructed in 2010, boasting two bay doors, full insulation, and a concrete floor. Designed for functionality, this WORKSHOP accommodates craftsmen, mechanics, or woodworking enthusiasts with its 3 Phase, 600 Volt, 200 AMP Service and separate meter, providing ample space for tools and materials. Completing this idyllic Hobby Farm are a greenhouse, a flourishing raspberry bush, and an apple orchard - all nurtured without pesticides. Moreover, meticulously maintained kennels equipped with water and electricity onsite create the perfect setting for various endeavours. (id:46441)
485 Park Street
Kitchener, Ontario
Attention all investors! PROPOSED SGA2 ZONING. BUILD UP TO 8 STORIES. This exceptional investment opportunity awaits in the heart of Kitchener-Waterloo's vibrant Midtown area. Situated directly behind the renowned Grand River Hospital, these 3 income-producing properties (485 PARK ST, 491 PARK ST, 61 MT HOPE) are bundled together, providing a prime investment package that can't be missed. Whether you wish to hold, enhance, or explore future redevelopment options, this offering is brimming with potential. Currently occupied by tenants, these 3 properties boast a steady stream of rental income. Additionally, the opportunity to lease the 4th unit, presently utilized for storage, further adds to the revenue-generating potential. Notably, the local zoning (I-2) & planning regulations encourage increased density & the construction of residential units, positioning this property as a lucrative prospect for development. Enviably located within close proximity to Belmont Village, & a host of other thriving areas, including the vibrant Uptown Waterloo are all within walking distance, providing unparalleled urban convenience. Its exceptional location positions you just a stone's throw away from the convenient LRT, ensuring seamless & effortless commuting. Furthermore, a plethora of thriving businesses, such as Sun Life, vibrant shopping destinations, charming boutiques, & delectable restaurants, awaits you within easy reach, creating a vibrant & dynamic atmosphere for both work & leisure. Don't miss out on this remarkable investment opportunity, as it offers the perfect combination of an exceptional location, income potential, & future possibilities. Secure your stake in the heart of Kitchener-Waterloo's flourishing landscape today! (id:46441)
491 Park Street
Kitchener, Ontario
Attention all investors! PROPOSED SGA2 ZONING. BUILD UP TO 8 STORIES. This exceptional investment opportunity awaits in the heart of Kitchener-Waterloo's vibrant Midtown area. Situated directly behind the renowned Grand River Hospital, these 3 income-producing properties (485 PARK ST, 491 PARK ST, 61 MT HOPE) are bundled together, providing a prime investment package that can't be missed. Whether you wish to hold, enhance, or explore future redevelopment options, this offering is brimming with potential. Currently occupied by tenants, these 3 properties boast a steady stream of rental income. Additionally, the opportunity to lease the 4th unit, presently utilized for storage, further adds to the revenue-generating potential. Notably, the local zoning (I-2) & planning regulations encourage increased density & the construction of residential units, positioning this property as a lucrative prospect for development. Enviably located within close proximity to Belmont Village, & a host of other thriving areas, including the vibrant Uptown Waterloo are all within walking distance, providing unparalleled urban convenience. Its exceptional location positions you just a stone's throw away from the convenient LRT, ensuring seamless & effortless commuting. Furthermore, a plethora of thriving businesses, such as Sun Life, vibrant shopping destinations, charming boutiques, & delectable restaurants, awaits you within easy reach, creating a vibrant & dynamic atmosphere for both work & leisure. Don't miss out on this remarkable investment opportunity, as it offers the perfect combination of an exceptional location, income potential, & future possibilities. Secure your stake in the heart of Kitchener-Waterloo's flourishing landscape today! (id:46441)
61 Mount Hope Street
Kitchener, Ontario
Attention all investors! PROPOSED SGA2 ZONING. BUILD UP TO 8 STORIES. This exceptional investment opportunity awaits in the heart of Kitchener-Waterloo's vibrant Midtown area. Situated directly behind the renowned Grand River Hospital, these 3 income-producing properties (485 PARK ST, 491 PARK ST, 61 MT HOPE) are bundled together, providing a prime investment package that can't be missed. Whether you wish to hold, enhance, or explore future redevelopment options, this offering is brimming with potential. Currently occupied by tenants, these 3 properties boast a steady stream of rental income. Additionally, the opportunity to lease the 4th unit, presently utilized for storage, further adds to the revenue-generating potential. Notably, the local zoning (I-2) & planning regulations encourage increased density & the construction of residential units, positioning this property as a lucrative prospect for development. Enviably located within close proximity to Belmont Village, & a host of other thriving areas, including the vibrant Uptown Waterloo are all within walking distance, providing unparalleled urban convenience. Its exceptional location positions you just a stone's throw away from the convenient LRT, ensuring seamless & effortless commuting. Furthermore, a plethora of thriving businesses, such as Sun Life, vibrant shopping destinations, charming boutiques, & delectable restaurants, awaits you within easy reach, creating a vibrant & dynamic atmosphere for both work & leisure. Don't miss out on this remarkable investment opportunity, as it offers the perfect combination of an exceptional location, income potential, & future possibilities. Secure your stake in the heart of Kitchener-Waterloo's flourishing landscape today! (id:46441)
485 Park Street
Kitchener, Ontario
Attention all investors! This exceptional investment opportunity awaits in the heart of Kitchener-Waterloo's vibrant Midtown area. Situated directly behind the renowned Grand River Hospital, these 3 income-producing properties (485 PARK ST, 491 PARK ST, 61 MT HOPE) are bundled together, providing a prime investment package that can't be missed. Whether you wish to hold, enhance, or explore future redevelopment options, this offering is brimming with potential. Currently occupied by tenants, these 3 properties boast a steady stream of rental income. Additionally, the opportunity to lease the 4th unit, presently utilized for storage, further adds to the revenue-generating potential. Notably, the local zoning (I-2) & planning regulations encourage increased density & the construction of residential units, positioning this property as a lucrative prospect for development. Enviably located within close proximity to Belmont Village, & a host of other thriving areas, including the vibrant Uptown Waterloo are all within walking distance, providing unparalleled urban convenience. Its exceptional location positions you just a stone's throw away from the convenient LRT, ensuring seamless & effortless commuting. Furthermore, a plethora of thriving businesses, such as Sun Life, vibrant shopping destinations, charming boutiques, & delectable restaurants, awaits you within easy reach, creating a vibrant & dynamic atmosphere for both work & leisure. Don't miss out on this remarkable investment opportunity, as it offers the perfect combination of an exceptional location, income potential, & future possibilities. Secure your stake in the heart of Kitchener-Waterloo's flourishing landscape today! (id:46441)
77 Lancaster Street W
Kitchener, Ontario
Welcome to 77 Lancaster St. W., a remarkable 7-plex in the heart of Kitchener that seamlessly blends modern living with investment potential. This well-maintained property boasts a prime location, offering easy access to schools, parks, shopping, and major transportation routes. Featuring a mix of five one-bedroom units and two studio apartments. Notably, five of the seven units have undergone extensive renovations, presenting an immediate income opportunity for discerning investors. The turnkey nature of the property, coupled with ample on-site parking and outdoor spaces such as balconies and patios, ensures a hassle-free living experience for residents and an attractive proposition for those seeking a sound real estate investment. Mark your calendar for the open house at 77 Lancaster St. W., where you can witness firsthand the charm and potential this property has to offer. Whether you're looking long term tenants or short term Airbnb opportunity this property is a sound investment, definitely a must-see. Contact us today to schedule your private viewing and explore the possibilities that await. (id:46441)
574 Hanlon Creek Boulevard Unit# 2b
Guelph, Ontario
New industrial space strategically located in Hanlon Creek Business Park. Space will feature 1 dock-level loading door and 20' clear ceiling height. Hanlon Creek Business Park is ideally located with easy access to Hanlon Parkway, and only minutes to Highway 401. The business park also features 12km of walking trails. Scheduled for occupancy in Q4-2023. (id:46441)
234 Elma Street E
Listowel, Ontario
This is your opportunity to break into the housing market.. This charming, well maintained 2 bedroom, 1 bathroom Semi is the perfect first home. Eat in kitchen with Stainless steel Fridge and Stove, and walk out to your deep private backyard! The basement has room for you to finish with your own personal style ... Located in the small town of Listowel .. close to schools and downtown. Book your viewing today. .. (id:46441)
6670b Wellington County Road 109
Palmerston, Ontario
Great opportunity to own a pristine 3.31 acre commercial property at a high traffic location just steps away from the Teviotdale traffic circle in Minto, Wellington County. With a solid clean gravel base on approximately 40% of the property, including a wide entrance from the highway, and with more than 400 ft of highway frontage, this property is bursting with possibility and opportunity. Call today to learn about and explore the potential for a perfect fit for you and your business. (id:46441)
38 John Street W
Wingham, Ontario
Welcome to this large, clean 2 storey home in Wingham! This 5 bedroom home has been very well maintained with all of the major stuff already taken care of. Just move in and enjoy. Very nice curb appeal including a beautiful covered porch and diamond steel roof! As you enter the home through the front door you can immediately notice that this home has been well looked after. The main floor consists of a large country style kitchen with lots of storage and space. The dining room and living room give you tons of space and allow you to lay it out however works best for your family. The main floor also includes a large, private bedroom suite with separate entry that could easily be used as a granny suite. Main floor laundry for added convenience. The second floor boasts a large primary bedroom, 3 additional good sized bedrooms and a 4 piece bathroom. That's not all! This fenced in property includes a detached garage for winter parking or storage for all of your toys. If you are looking for a reasonably priced home with lots of space and move in ready, book your private showing today. (id:46441)
301-303 Victoria Road N
Guelph, Ontario
Opportunity to purchase a 3 property assembly (approx 1 acre) with great development potential! 301-303 Victoria Rd N to be sold with 500 Speedvale Ave E and 508 Speedvale Ave E creating a super rare 1 acre urban lot. High visibility location on arterial road with transit and walkability to schools, parks and shopping! Total asking price for all 3 lots is $3,925,000. (id:46441)
123 Courtland Street
The Blue Mountains, Ontario
Summer Rental at Blue Mountain in the Windfall Development starting August 1st! Listed price is per month and property is available for flexible and extended time frames. This beautiful vacation home is surrounded by breathtaking Mountain views and is walking distance or a short 3 minute drive to the base of the iconic Blue Mountain Village's shops, restaurants and stores and only 7 minutes to Downtown Collingwood and the beach at Sunset Point. This 2 story semi-detached home was tastefully finished with many high-end upgrades and comes fully furnished with stylish modern decor that will instantly make you feel at home and at ease. The main floor boasts a bright and open concept floorplan with a large chef style kitchen, large island in the center w/built-in lower cabinet microwave, gas stove and cooktop, dishwasher and a fridge w/ filtered water and ice maker. The dining area has a show piece live edge wood table with room for the whole family, and the living room showcases a cozy gas fireplace w/ wall mounted TV above and sectional sofa perfect to relax after a day on the slopes. Upstairs you have the master bedroom and 5 piece en-suite bathroom w/ soaker tub and stand up shower, the second bedroom has 2 comfortable queen beds, the third bedroom has 1 comfortable queen bed, upstairs also has another full 4 piece bathroom and a separate laundry room. The lower level is also finished and furnished with another full bathroom and a large rec-room w/ an enormous sectional cloud sofa and 75 mounted TV making it the perfect place for family movie night. The entire home sleeps up to 8 people comfortably and comes with the worlds fastest 3.0GB internet, cable TV and parking for 3 vehicles. The Windfall community area features a year round heated pool, hot tub area, sauna and gym facility that you won't want to miss. This is a smoke-free pet free home looking forward to hosting you this winter season! (id:46441)
Lot 1 355 Guelph Avenue
Cambridge, Ontario
*** New Optional Layout!*** Here is your opportunity! This townhome development being built by Caliber Homes. Open concept great room layout, large island built for entertaining. This design layout lends itself to Entertaining with the family & offers a direct entrance to the lower level for future development. . There are 3 baths & 3 bedrooms & an additional rough-in in the basement. Builder will consider building out the lower level while the property is being built, contact the L/B for pricing. (id:46441)
900 Nathalie Court Unit# Lot 15
Kitchener, Ontario
The Rubycrest by Activa. This great design offers 2,923sf of quality. Main floor begins with a large foyer, and conveniently located powder room by the main floor office. Follow the main hall and enter into the open concept great room, dinette and a large kitchen. Custom kitchen cabinets with granite counters and large kitchen island. Main floor Laundry / mudroom complete this level. The second floor offers 4 bedrooms and a upper Family room with a covered terrace. Primary suite includes 2 walk-in closets, a large master Luxury Ensuite with a walk in 5 x 3 shower includes glass enclosure, his and her's sinks and a stand alone soaker tub. Bedroom 2 comes with a private ensuite and walk in closet. Another full bath shared by Bedroom 3 & 4. Minutes to Hwy 401, express way, shopping, schools, golfing, walking trails and more. Closing 2024 (id:46441)
Lot 2 355 Guelph Avenue
Cambridge, Ontario
*** New REVISED PLANS *** Here is your opportunity! This townhome development being built by Caliber Homes. Open concept great room layout with large island built for entertaining! There are 3 spacious bedrooms, 3 bathrooms one being an ensuite & an additional rough-in in the basement. Builder will consider building out the lower level while the property is being built, contact the L/B for pricing. (id:46441)
4c Bayside Road
Bigwood, Ontario
two-bedroom waterfront property with a living room, kitchen, and a great view. Newer septic . Although it needs some TLC, vision the potential for creating a lasting family legacy in this tranquil location. (id:46441)
9524 Springwater Road
St. Thomas, Ontario
Welcome to a prime investment opportunity on the outskirts of charming St. Thomas! This recently renovated 4plex seamlessly blends modern comfort with financial promise. The property showcases an updated exterior and interiors, providing turnkey convenience for its new owner. Featuring spacious units with thoughtful layouts and contemporary design, each residence ensures a balance of comfort and privacy for tenants. The property's ample parking space eliminates any parking concerns for both tenants and guests. Benefit from the peace of mind that comes with having excellent tenants who not only take pride in their living spaces but also contribute positively to the community atmosphere. With a history of strong rental income, this 4plex offers a solid return on investment. Situated on the outskirts of St. Thomas, the property provides a tranquil setting while remaining close to essential amenities. Well-maintained grounds enhance the overall appeal, creating a welcoming environment for residents. The property's strategic location ensures easy access to major transportation routes, making the commute convenient for tenants. Whether you're a seasoned investor or just entering the real estate market, this 4plex in St. Thomas presents a rare opportunity for a lucrative investment. Don't miss your chance to own this promising property. Call today to schedule a viewing and take the next step toward securing a sound financial future. Rental income is $109,200. (id:46441)
350 Paisley Road
Guelph, Ontario
Explore this exceptional investment opportunity: a 6-unit residential building showcasing diligent maintenance and numerous upgrades by the current owners. Significant improvements include a new roof (2018), enhanced downspouts and eavestroughs with leaf guards (2019), and a state-of-the-art high-efficiency boiler system installed in 2015. In 2020, the building was further upgraded with a high-efficiency water heater and new mailboxes. The property also features replaced windows from 2015 for improved insulation and aesthetics. A thoughtful addition is the LED timer lighting in common hallways and laundry areas, ensuring energy efficiency and safety. For comprehensive financial details and further information, we invite interested parties to connect with their real estate professional. (id:46441)
99b Farley Road Unit# 307
Fergus, Ontario
Southwest facing 2 bedroom condo with granite countertops, 4 and 3 piece baths, storage locker, geothermal heating & air conditioning, underground garage parking as well as one exterior. Condo is now completed and available for showing but still awaiting condo registration and seller will consider assigning their right to purchase. This open concept condo will offer lots of natural light and has a large private balcony on the third floor. Includes stainless steel appliances - fridge, stove, dishwasher, washer, dryer and microwave. Great opportunity for the retiree or downsizer or investor. Ruby Model Condo fees are estimated to $500.00 per month which pays for heating, parking, ext. maintenance, management fees, common elements and building insurance. (id:46441)
252 Dumfries Avenue Unit# Basement
Kitchener, Ontario
Spacious Modern 3-bedroom basement apartment available for rent in Kitchener. The entire unit is furnished with brand new furniture. This beautiful legal rental apartment comes with more than 1300 sqf living area, an open concept kitchen, Living & dining room. You will enjoy the big bright windows, the comfort of having laundry in the unit, a private backyard, and the separate entrance. Location is everything; this gorgeous apartment is located in one of the Kitchener's most desirable neighborhoods; minutes away from downtown Kitchener, with quick access to shopping centers, public transportation, and Conestoga College. Available Jul 1st 2024. Price $2650 + 1/2 Utilities (id:46441)
3946 Stone Point Road
Inverary, Ontario
For more info on this property, please click the Brochure button below. Wonderful home in executive maple hill estates! 4 bedroom, 3 bathroom bungalow custom built by Charette homes sits on a 1.15 acre lot just 20 minutes to downtown Kingston. Beautiful, private backyard with inground pool and hot tub, stone firepit area, fenced yard and covered back deck. Luxurious primary bedroom with fireplace, ensuite and balcony overlooking the pool. Open living/dining/kitchen area with 13 ft vaulted ceilings, propane fireplace, 5 inch engineered maple hardwood floors and a rustic-modern vibe in the kitchen, which has lots of cupboards space, an oversize quartz island perfect for entertaining and beautiful stainless appliances complete with gas range. The lower level has a large rec room with fireplace and bar area, an extra bedroom, 3 piece bath and full work-out room. Many extras includes main floor laundry with heated floors, shiplap, trim millwork, custom accents, and 9 ft ceilings throughout. The yard is professionally landscaped, featuring granite outcroppings and the driveway is newly paved offering lots of parking. This home is an easy drive to Kingston and great access to hwy #15 and 401. Monthly under contract costs for propane tank $38. (id:46441)
9099 Perth 164 Road N
North Perth, Ontario
Very well cared for 2 storey custom built home on 1.9 acre lot between Listowel and Palmerston. Beautiful grounds and gardens, steel roof on home installed 2012. Plenty of hardwood and ceramic flooring. Large primary bedroom on upper level, laundry room, office area could be converted to 2nd bedroom. Open concept main level (very bright) lower level has recroom, bath, bedroom and workshop under 2 car garage. Call your realtor today for a private showing! (id:46441)
5192 Third Line
Erin, Ontario
Nestled in the historic community of Rural Erin, 5192 Third Line offers an 87.6-acre equestrian property that boasts a storybook setting with 40 acres dedicated to productive farmland providing a reliable annual hay income. While a 100+ year old stone farmhouse graces the land, the true gems of this property are the timeless beauty of the exterior grounds and well-maintained equestrian outbuildings. Horse enthusiasts will find their dreams come to life on this property with substantial income potential via various equine related businesses. The equestrian barn features 31 box stalls, ensuring that your horses will be comfortable and well-cared for. Six well-appointed tack rooms, along with indoor shavings storage and a feed room, provide all the amenities needed for top-notch horse care. An impressive 60 ft x 140 ft indoor arena with a heated viewing lounge and updated LED lighting guarantees a year-round training space, no matter the weather. The bank barn with a hay loft storage area adds to the traditional charm of the property. For those who prefer the great outdoors, a 100 ft x 200 ft outdoor sand ring and an outdoor grass riding area await. Eleven turnout paddocks, eight of which have newer flex rail fencing, provide ample space for your horses to graze and roam. With water lines to all paddocks and Ritchie heated automatic waterers in all group paddocks, the comfort and health of your horses are always a priority. As for the farmhouse, it offers just under 3000 sqft of finished living space with 4 bedrooms and 1.5 baths. The finished attic loft adds flexibility to the property, making it suitable for a 5th bedroom, office space, or artist's studio. Throughout the house, you'll find large, primary rooms and character that reflects the history of the area. Opportunity awaits, don't miss your chance to turn this property into your dream equestrian paradise! (id:46441)
258 King Street N Unit# 10
Waterloo, Ontario
Second floor 1055sqft unit in busy plaza at King and University area. Lots of parking and good visibility. Available now! 4 individual office rooms, 1 storage/prep room, 1 bathroom, great reception area. (id:46441)
7 Jacob Detweiller Drive Unit# Lot 0046
Kitchener, Ontario
New home under construction by ACTIVA. Move in this Summer 2024! This brand new home has been specially designed by one of ACTIVA's own design specialists and all you have to do is move in! The Harrison T by Activa boasts 1,910 sf and is located in the sought-out Doon South Harvest Park community, minutes from Hwy 401, parks, nature walks, shopping, schools, transit and more. This home features 4 Bedrooms, 2 1/2 baths and a single car garage. The Main floor begins with a large foyer, and a powder room by the entrance. Follow the hall to the main open concept living area with 9ft ceilings, large custom Kitchen with an oversized island and quartz counter tops, dinette and a great room. This home is carpet free! Finished with quality Hardwoods through out, ( great room, dining room, bedrooms and hall) Designer ceramic tiles in foyer, laundry and all baths. Hardwood stairs with contemporary railing with black iron pickets lead to 4 spacious bedrooms and two full baths. Primary suite includes a walk in closet, a large Ensuite with a walk-in tiled shower with glass enclosure and a his and hers double sink extralong vanity. Main bath includes a tub with tiled surround. Convenient upper level laundry completes this level. Enjoy the benefits and comfort of a NetZero Ready built home. Closing Summer of 2024. Images of floor plans only, actual plans may vary. All finishes have been selected see photos for details. Sales Office at 154 Shaded Creek Dr Kitchener Open Sat/Sun 1-5pm Mon/Tes/We 4-7pm Holiday and Long Weekend Hours May Vary. (id:46441)
40 Anne Street W
Harriston, Ontario
**BUILDER'S BONUS!!! OFFERING $10,000 TOWARDS UPGRADES PLUS A 6-PIECE APPLIANCE PACKAGE!!! LIMITED TIME ONLY** THE BIRCHHAVEN this rare 4 bedroom townhome offers 2064sq ft is a modern farmhouse-style two-story is designed for comfort and style for a larger family. The exterior features a blend of clean lines and rustic charm, with a light-colored facade, natural wood posts and welcoming front porch all on an oversized corner lot. Nice sized entry, convenient powder room and a versatile space that could be used as a home office or play room are located at the front. Picture 9' ceilings, large windows throughout the main level, allowing plenty of natural light to illuminate the open-concept living area that seamlessly connects the living room, dining space, and a well-appointed kitchen. The kitchen offers an island with quartz top breakfast bar overhang for casual dining and additional seating. Heading upstairs, you'll find the generous sized primary bedroom with an 3pc private ensuite bathroom and large walk in closet. The other 3 bedrooms share a well-designed family bathroom and second level laundry down the hall. The attached garage is connected at the front hall for additional parking and seasonal storage. The basement is unspoiled but roughed in for a future 2pc bathroom and awaits your creative touches. The overall aesthetic combines the warmth of farmhouse elements with the clean lines and contemporary finishes of a of a modern Finoro Home. **Ask for a full list of incredible features and inclusions! Additional $$$ builder incentives available for a limited time only! Photos and floor plans are artist concepts only and may not be exactly as shown. (id:46441)
38 Anne Street W
Harriston, Ontario
**BUILDER'S BONUS!!! OFFERING $10,000 TOWARDS UPGRADES PLUS A 6-PIECE APPLIANCE PACKAGE!!! LIMITED TIME ONLY** THE HOMESTEAD a lovely 1667sq ft interior townhome designed for efficiency and functionality at an affordable entry level price point. A thoughtfully laid out open-concept living area that combines the living room, dining space, and kitchen all with 9' ceilings. The kitchen is well designed with additional storage and counter space at the island with oversized stone counter tops. A modest dining area overlook the rear yard and open right into the main living room for a bright airy space. Ascending to the second floor, you'll find the comfortable primary bedroom with walk in closet and private ensuite featuring a fully tiled shower with glass door. The two additional bedrooms are designed with simplicity and functionality in mind for kids or work from home spaces. A convenient second level laundry room is a modern day convenience you will appreciate in your day to day life. The basement remains a blank slate for your future design but does come complete with a 2pc bathroom rough in. This Finoro Homes floor plan encompasses coziness and practicality, making the most out of every square foot without compromising on comfort or style. The exterior finishing touches include a paved driveway, landscaping package and beautiful farmhouse features such as the wide natural wood posts. Ask for a full list of incredible features and inclusions! Additional $$$ builder incentives available for a limited time only! Photos and floor plans are artist concepts only and may not be exactly as shown. (id:46441)
32 Anne Street W
Harriston, Ontario
**BUILDER'S BONUS!!! OFFERING $10,000 TOWARDS UPGRADES PLUS A 6-PIECE APPLIANCE PACKAGE!!! LIMITED TIME ONLY** THE HOMESTEAD a lovely 1667sq ft interior townhome designed for efficiency and functionality at an affordable entry level price point. A thoughtfully laid out open-concept living area that combines the living room, dining space, and kitchen all with 9' ceilings. The kitchen is well designed with additional storage and counter space at the island with oversized stone counter tops. A modest dining area overlooks the rear yard and open right into the main living room for a bright airy space. Ascending to the second floor, you'll find the comfortable primary bedroom with walk in closet and private ensuite featuring a fully tiled shower with glass door. The two additional bedrooms are designed with simplicity and functionality in mind for kids or work from home spaces. A convenient second level laundry room is a modern day convenience you will appreciate in your day to day life. The basement remains a blank slate for your future design but does come complete with a 2pc bathroom rough in. This Finoro Homes floor plan encompasses coziness and practicality, making the most out of every square foot without compromising on comfort or style. The exterior finishing touches include a paved driveway, landscaping package and beautiful farmhouse features such as the wide natural wood post. Ask for a full list of incredible features and inclusions! Additional $$$ builder incentives available for a limited time only! Photos and floor plans are artist concepts only and may not be exactly as shown. (id:46441)
36 Anne Street W
Harriston, Ontario
**BUILDER'S BONUS!!! OFFERING $10,000 TOWARDS UPGRADES PLUS A 6-PIECE APPLIANCE PACKAGE!!! LIMITED TIME ONLY** THE BIRCHHAVEN Imagine a modern farmhouse-style two-story townhome with 3 bedrooms, each designed for comfort and style. The exterior features a blend of clean lines and rustic charm, with a light-colored facade and welcoming front porch. This 1799 sq ft interior unit starts with 9' ceilings, nice sized entry, convenient powder room and a versatile space that could be used as a home office or play room. Picture large windows throughout the main level, allowing plenty of natural light to illuminate the open-concept living area that seamlessly connects the living room, dining space, and a well-appointed kitchen. The kitchen offers an island with quartz top breakfast bar overhang for casual dining and additional seating. Heading upstairs, you'll find the generous sized primary bedroom with an 3pc private ensuite bathroom and large walk in closet. The other two bedrooms share a well-designed family bathroom and second level laundry down the hall. The attached garage is connected at the front hall for additional parking and seasonal storage. The basement is unspoiled but roughed in for a future 2pc bathroom and awaits your creative touches. The overall aesthetic combines the warmth of farmhouse elements with the clean lines and contemporary finishes of a of a modern Finoro Home. Ask for a full list of incredible features and inclusions! Additional $$$ builder incentives available for a limited time only! Photos and floor plans are artist concepts only and may not be exactly as shown. (id:46441)
30 Anne Street W
Harriston, Ontario
**BUILDER'S BONUS!!! OFFERING $10,000 TOWARDS UPGRADES PLUS A 6-PIECE APPLIANCE PACKAGE!!! LIMITED TIME ONLY** THE BIRCHHAVEN Imagine a modern farmhouse-style two-story townhome with 3 bedrooms, each designed for comfort and style. The exterior features a blend of clean lines and rustic charm, with a light-colored facade and welcoming front porch. This 1810 sq ft end unit starts with a nice sized entry with 9' ceilings, a convenient powder room and a versatile space that could be used as a home office or playroom. Picture large windows throughout the main level, allowing plenty of natural light to illuminate the open-concept living area that seamlessly connects the living room, dining space, and a well-appointed kitchen. The kitchen offers an island with quartz top breakfast bar overhang for casual dining and additional seating. Heading upstairs, you'll find the generous sized primary bedroom with a 3pc private ensuite bathroom and large walk in closet. The other two bedrooms share a well-designed family bathroom and second level laundry down the hall. The attached garage is connected at the front hall for additional parking and seasonal storage. The basement is unspoiled but roughed in for a future 2pc bathroom and awaits your creative touches. The overall aesthetic combines the warmth of farmhouse elements with the clean lines and contemporary finishes of a modern Finoro Home. Ask for a full list of incredible features and inclusions! Additional $$$ builder incentives available for a limited time only! Photos and floor plans are artist concepts only and may not be exactly as shown. (id:46441)
100 Thackeray Way
Harriston, Ontario
**BUILDER'S BONUS!!! OFFERING $10,000 TOWARDS UPGRADES PLUS A 6-PIECE APPLIANCE PACKAGE!!! LIMITED TIME ONLY** THE WOODGATE - A Finoro Homes built 2 storey brand new home with an open concept design is a modern take on family living that offers a comfortable inviting space for the whole family. Unlike your traditional floor plans, this home is only semi-attached at the garage wall for additional noise reduction and privacy. The exterior of the home features clean lines and a mix of materials such as brick, stone, and wood. The facade is complemented by large windows and a welcoming entrance with a covered porch and modern garage door. The ground floor boasts a generous 9' ceiling and open-plan living, dining, and kitchen area. The walls are painted in a neutral, modern color palette to create a bright and airy atmosphere. The flooring is hardwood adding warmth and elegance to the space which compliments the stone topped kitchen counters and modern lighting package. The kitchen is functional with clean lined cabinetry and a large center island with a breakfast bar overhang. A stylish staircase leads to the second floor where you will unwind in your primary bedroom suite complete with large windows, a walk-in closet, and ensuite bathroom featuring a fully tiled walk-in shower with glass door. Two additional bedrooms, each with ample closet space, share a well-appointed full bathroom with modern fixtures and finishes.**Ask for a full list of incredible features and inclusions! Additional $$$ builder incentives available for a limited time only! Photos and floor plans are artist concepts only and may not be exactly as shown. (id:46441)
140 Bean Street
Harriston, Ontario
**BUILDER'S BONUS!!! OFFERING $20,000 TOWARDS UPGRADES!!! THE HARRISON model is a modern take on the classic farmhouse design, characterized by a gabled roof, large windows, natural wood features and a welcoming front porch. The family friendly design built by Finoro Homes offers a trendy architectural style that combines the classic charm of rural life with contemporary design elements we all love. Inside, the main floor 9' ceilings and open floor plan allows for a sense of spaciousness and facilitates a smooth flow between rooms. The kitchen is the heart of the home with solid surface countertops, breakfast bar overhang and a nice sized island all connected to the family living space and dining area. Retreat to the second level for rest and enjoy your spacious 3 or 4 bedroom layout with large windows and well appointed bathrooms. The primary suite has a large walk-in closet and private ensuite bath to enjoy and you will also have the convenience of second floor laundry. Extras: central air conditioning, asphalt paved driveway, garage door opener, holiday receptacle, perennial garden and walkway, sodded yards, egress window in basement, breakfast bar overhang, stone countertops in kitchen and baths, upgraded kitchen cabinets and more.....Come enjoy a comfortable and inviting living space that celebrates the beauty of natural materials with open, airy interiors. Pick your own lot, floor plan and colours and build the home of your dreams in lovely Harriston **Ask for a full list of incredible features! Several plans and lots to choose from - Additional builder incentives available for a limited time only!** Photos are artist renderings only - may not be exactly as shown. (id:46441)
105 Thackeray Way
Harriston, Ontario
**BUILDER'S BONUS!!! OFFERING $20,000 TOWARDS UPGRADES!!! THE CROSSROADS model is for those looking to right size their home needs. A smaller bungalow with 2 bedrooms is a cozy and efficient home that offers a comfortable and single-level living experience for people of any age. Upon entering the home, you'll step into a welcoming foyer with a 9'ceiling height. The entryway includes a coat closet and a space for an entry table to welcome guests. Just off the entry is the first of 2 bedrooms. This bedroom can function for a child or as a home office, den or guest room. The family bath is just around the corner past the main floor laundry closet. The central living space of the bungalow is designed for comfort and convenience. An open-concept layout combines the living room, dining area, and kitchen to create an inviting atmosphere for intimate family meals and gatherings. The primary bedroom is larger with views of the backyard and includes a good sized walk-in closet, linen storage and an ensuite bathroom for added privacy and comfort. The basement is roughed in for a future bath and awaits your optional finishing. BONUS: central air conditioning, asphalt paved driveway, garage door opener, holiday receptacle, perennial garden and walkway, sodded yards, egress window in basement, breakfast bar over hang, stone counter tops in kitchen and baths, upgraded kitchen cabinets and more...Pick your own lot, floor plan and colours with Finoro Homes at Maitland Meadows **Ask for a full list of incredible features! Several plans and lots to choose from - Additional builder incentives available for a limited time only!** Photos are artists concept only and may not be exactly as shown. (id:46441)
117 Bean Street
Harriston, Ontario
**BUILDER'S BONUS!!! OFFERING $20,000 TOWARDS UPGRADES!!! THE WEBB: a charming and contemporary architectural gem that combines the best of both bungalow and loft-style living all on a walkout lot! Offering over 2400sq ft of living space, this high functioning design combines the living, dining and kitchen areas for a fantastic flow. The sloped ceilings create a sense of volume and spaciousness and large windows allow for plenty of natural light throughout the main level. Adjacent to the kitchen, there is a spacious dining area with enough room to accommodate a large dining table, making it perfect for family gatherings and entertaining friends. Main floor features we seek in a traditional bungalow such as main floor beds, baths & laundry are all accounted for in this plan. The bathrooms are all designed with a modern and luxurious touch, featuring quality fixtures, spacious shower with elegant tiling. The primary bedroom includes a large walk-in closet and private ensuite bathroom at the back of the home and overlooking the rear yard. The loft area spaces are versatile and can be used as bedroom, guest room, home office, or hobby space, all with access to a third bathroom on this level. Features: central air conditioning, asphalt paved driveway, garage door opener, holiday receptacle, perennial garden and walkway, sodded yards, egress window in basement, breakfast bar overhang, stone countertops in kitchen and baths, upgraded kitchen cabinets and more..... Pick your own lot, floor plan and colours and build the home of your dreams at Maitland Meadows with Finoro Homes **Ask for a full list of incredible features! Several plans to choose from - LIMITED TIME INCENTIVES FROM THE BUILDER** Photos are artist concept only and may not be exactly as shown. (id:46441)
102 Thackeray Way
Harriston, Ontario
**BUILDER'S BONUS!!! OFFERING $10,000 TOWARDS UPGRADES PLUS A 6-PIECE APPLIANCE PACKAGE!!! LIMITED TIME ONLY** THE WOODGATE A Finoro Homes built 2 storey brand new home with an open concept design is a modern take on family living that offers a comfortable inviting space for the whole family. Unlike your traditional floor plans, this home is only semi-attached at the garage wall for additional noise reduction and privacy. The exterior of the home features clean lines and a mix of materials such as brick, stone, and wood. The facade is complemented by large windows and a welcoming entrance with a covered porch and modern garage door. The ground floor boasts 9' ceilings a generous open-plan living, dining, and kitchen area. The walls are painted in a neutral, modern color palette to create a bright and airy atmosphere. The flooring is hardwood adding warmth and elegance to the space which compliments the stone topped kitchen counters and modern lighting package. The kitchen is a functional with clean lined cabinetry and a large center island with a breakfast bar overhang. A stylish staircase leads to the second floor where you will unwind in your primary bedroom suite complete with large windows, a walk-in closet, and ensuite bathroom featuring fully tiled walk in shower with glass door. Two additional bedrooms, each with ample closet space, share a well-appointed full bathroom with modern fixtures and finishes.**Ask for a full list of incredible features and inclusions! Additional $$$ builder incentives available for a limited time only! Photos and floor plans are artist concepts only and may not be exactly as shown. (id:46441)
318 Spruce Street Unit# 105
Waterloo, Ontario
Location, location, location! This is your chance to own a successful and popular Thai restaurant in the heart of Waterloo. Mimo Thai Kitchen has been serving authentic and delicious dishes to loyal customers for over 6 years. The restaurant has a cozy and inviting atmosphere, with a spacious dining area and a fully equipped kitchen. The sale includes all the furniture, fixtures, equipment and inventory with the exception of what's mentioned in exclusions. The current owner is willing to provide training and support to the new owner. Don't miss this opportunity to own a profitable and well-established business in a prime location close to all the major major universities! (id:46441)
85 Crestview Drive
Komoka, Ontario
Embrace luxury living in this pristine 2023-built home nestled in Kilworth's exclusive Edgewater Estates. Untouched and exuding modern-contemporary elegance, this property features advanced finishes, sophisticated built-in appliances, and an architectural design that elevates the standard of luxury. This home boasts four generously sized bedrooms, with two featuring private ensuites and the other two sharing a tastefully appointed 4-piece bathroom. The design incorporates soaring ceilings, oversized windows, and an open concept layout, ensuring a luminous and inviting atmosphere. Designed with entertainment in mind, the property includes two decks. The main deck seamlessly extending from the family room/kitchen is ideal for social gatherings, while the second deck accessible from the master bedroom, offers serene views of lush surroundings. A spacious backyard and strategic spacing between homes ensure privacy and serenity. Additional highlights: Convenient two-car garage Expansive unfinished basement, ready for personalization Close to a variety of amenities Situated just 35 minutes from Port Stanley and 45 from Grand Bend, beachside leisure is effortlessly accessible. Discover your dream at 85 Crestview Drive—a haven of sophistication and comfort. (id:46441)
1429 Sheffield Road Unit# 8 Paradise Cove
Hamilton Twp, Ontario
Welcome to 8 Paradise Cove. This 2 bedroom, 1 bathroom park model home is located in the sought after year-round park of John Bayus Park. This park model home offers comfortable living with 2 bedrooms, perfect for a small family or individuals looking for extra space. Enjoy the convenience of a year-round living in this park, which offers various amenities such as a community center, playground, and easy access to nearby recreational activities. Don't miss out on this affordable opportunity to own a piece of tranquility in John Bayus Park. (id:46441)
5866 Glendon Drive Sw
Appin, Ontario
Welcome to 5866 Glendon Rd, Appin, a rare one of a kind 50 acre dream property Its just a leisurely 20 minute drive west of London , where the possibilities are endless. Driving down this beautifully treed lane you will immediately feel the quiet, peaceful country living this property offers. A solid brick bungalow home sits in the middle of mature trees, with a spacious yard around it to enjoy. There is a covered porch to welcome you into the open concept kitchen, dining and living room areas where you can lookout into the open front yard that has trees for climbing or just relaxing under. The basement is partially finished with walls that have been drywalled and painted and a gas stove for cozy nights. To compliment this home there is an indoor, in ground pool and hot tub area you can use year round and is accessible from the house through sliding doors. Outside the patio doors from the pool is a deck surrounded by trees, over looking the backyard, making it a perfect spot to just sit and enjoy a coffee and relax. In addition to the residence the property also has a large (40x80ft) shed suited to store all of your country living needs place to store equipment, vehicles like a snowmobile or quad With an attached, insulated workshop (18x16ft.) this is the perfect place for someone looking to spend time working on home projects or fixing equipment. So whether you are a hobby farmer, renting the land or you are looking for a quiet property to enjoy the country air - don’t miss this opportunity to own this one of a kind little piece of paradise. Book your visit today. (id:46441)
5866 Glendon Drive
Appin, Ontario
Welcome to 5866 Glendon Rd, Appin, a rare one of a kind 50 acre dream property Its just a leisurely 20 minute drive west of London , where the possibilities are endless. Driving down this beautifully treed lane you will immediately feel the quiet, peaceful country living this property offers. A solid brick bungalow home sits in the middle of mature trees, with a spacious yard around it to enjoy. There is a covered porch to welcome you into the open concept kitchen, dining and living room areas where you can lookout into the open front yard that has trees for climbing or just relaxing under. The basement is partially finished with walls that have been drywalled and painted and a gas stove for cozy nights. To compliment this home there is an indoor, in ground pool and hot tub area you can use year round and is accessible from the house through sliding doors. Outside the patio doors from the pool is a deck surrounded by trees, over looking the backyard, making it a perfect spot to just sit and enjoy a coffee and relax. In addition to the residence the property also has a large (40x80ft) shed suited to store all of your country living needs place to store equipment, vehicles like a snowmobile or quad With an attached, insulated workshop (18x16ft.) this is the perfect place for someone looking to spend time working on home projects or fixing equipment. So whether you are a hobby farmer, renting the land or you are looking for a quiet property to enjoy the country air - don’t miss this opportunity to own this one of a kind little piece of paradise. Book your visit today. (id:46441)
209 Frederick Street Unit# 2
Kitchener, Ontario
This Award winning building is well located to Downtown Kitchener and Easy access to Expressway. The unit has direct access doors to Frederick Street and excellent parking. Current Tenants include Travel Agency, Health Care, and business offices. Could be used for various retail/commercial uses as well as Medical and Office uses. (id:46441)

