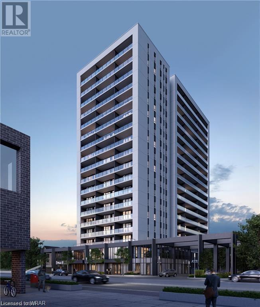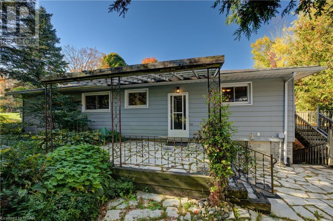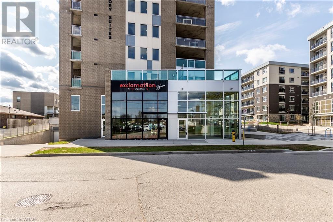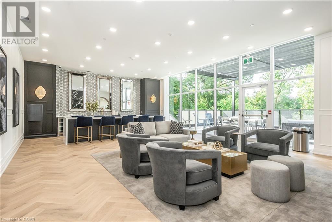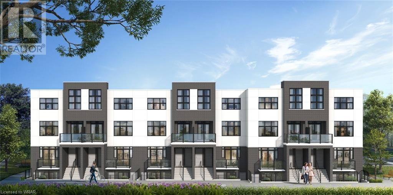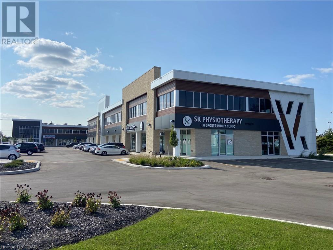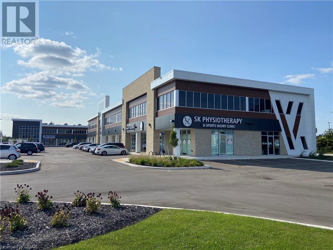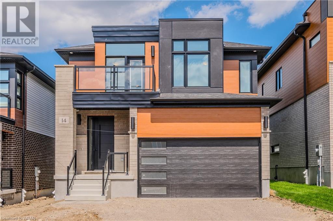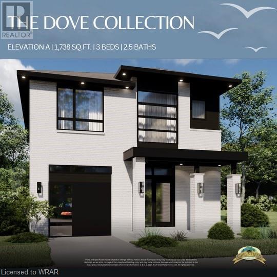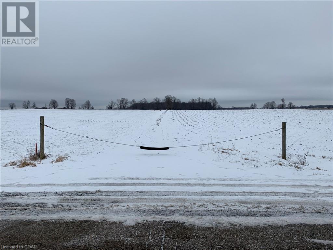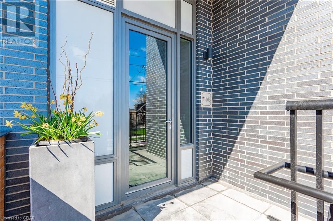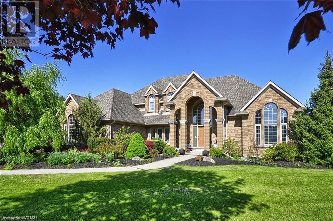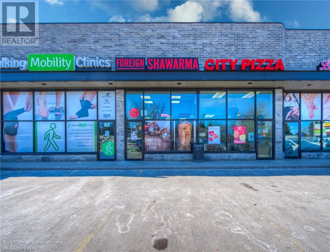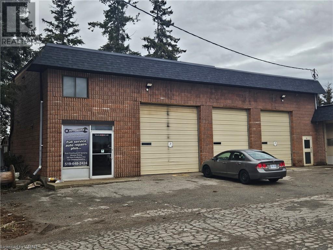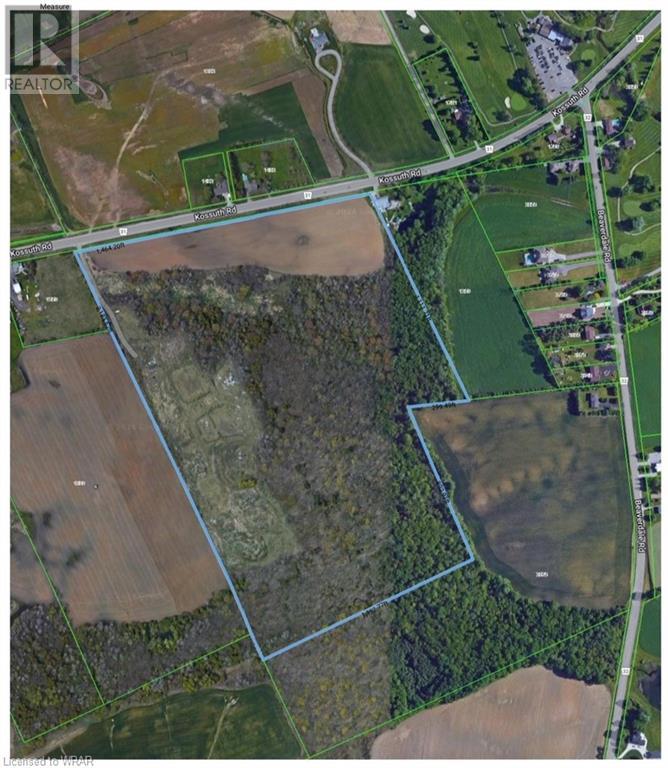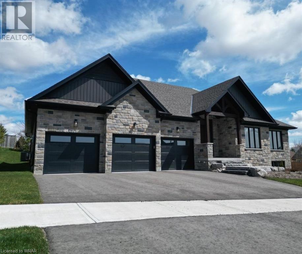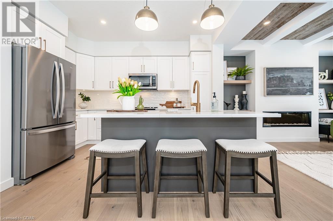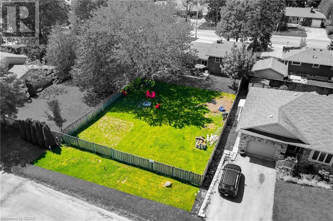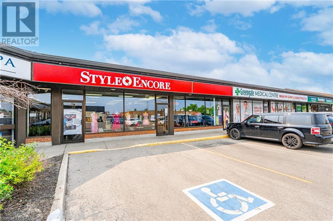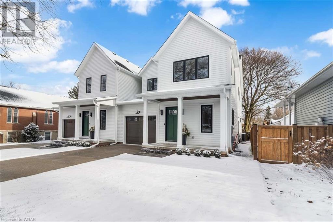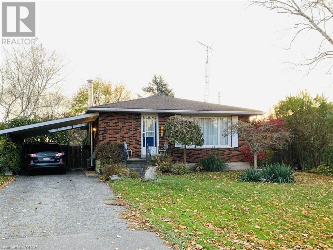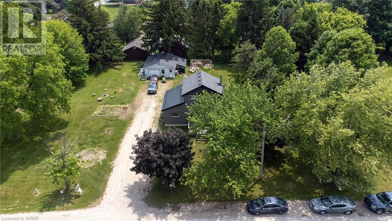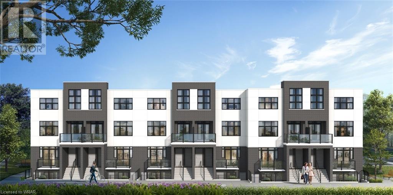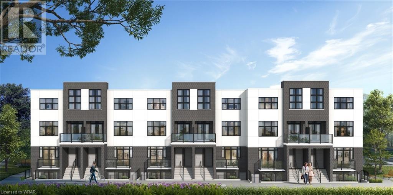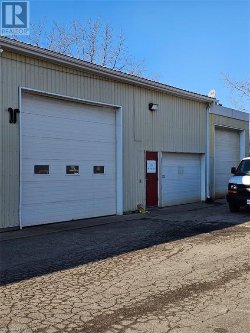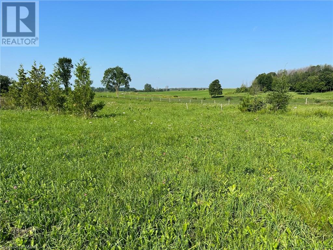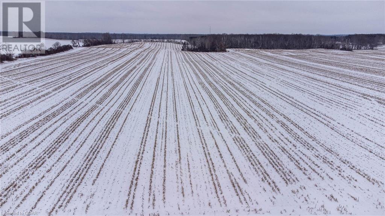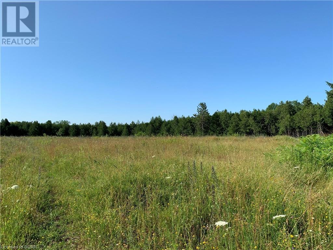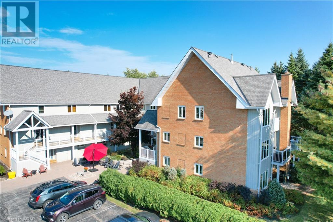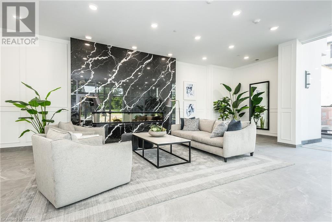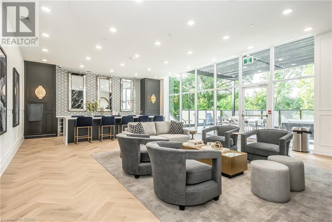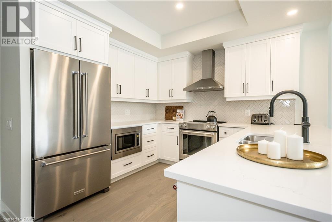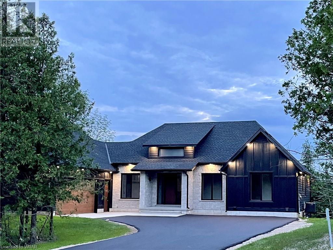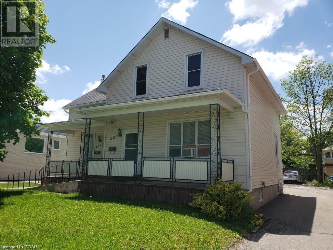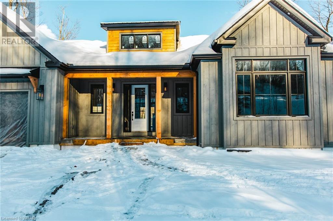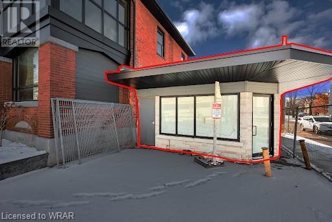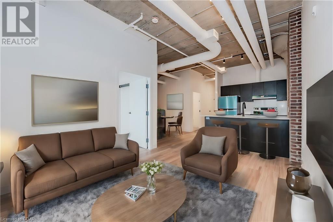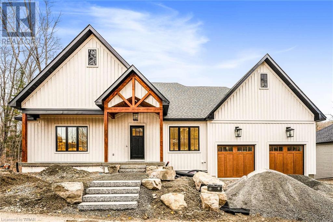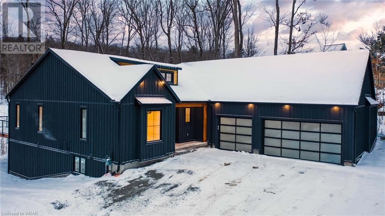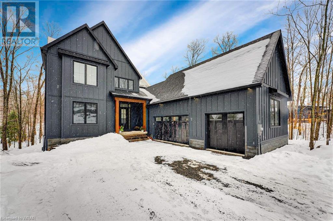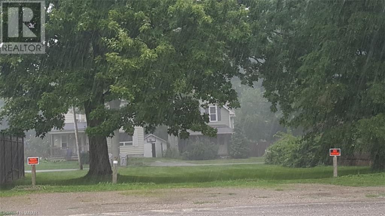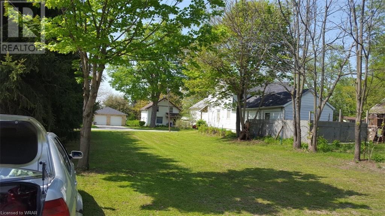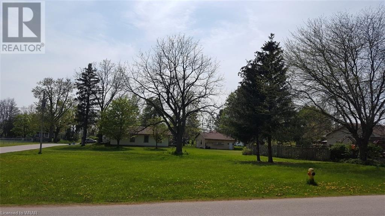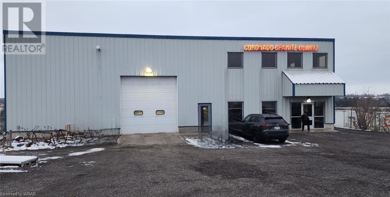
House2Home Realty | Keller Williams Golden Triangle Realty Inc.
Phone: (226) 989.2967
741 King Street W Unit# 810
Kitchener, Ontario
Brand New Condo next to Google Canada Head Office in Downtown Kitchener. Bright Open-concept Studio with a large balcony on the 8th floor offering amazing views. Modern finishes throughout including a smart pull out queen size bed. In-suite laundry. Building Features State of the Art Technology, High speed built in Internet Access, with Security Monitoring Throughout Lobby and Unit. Building Amenities Include Party Room, Bike Storage & Repair Area, Lounge with Fireplace, Library, Cafe. Outdoor Terrace with Saunas, Lounge Area, Kitchen & Bar. Within walking distance to many downtown facilities including Kitchener City Hall, Service Canada Centre, Train Station, LRT, Restaurants, Manulife downtown office. A short drive to hwy 8 with easy access to 401. (id:46441)
550 Silver Street
Mount Forest, Ontario
Remarks/Directions Public:This gorgeous home on a 1 acre lot is minutes from Mount Forest and less than an hour to Guelph, Orangeville and Waterloo. A fabulous country retreat offering beauty of the season all year round. If you are looking for peace and quiet you have found it here. From the great driveway where you can park numerous vehicles you have multiple access points to this home, including a walkout basement. The main floor is open concept living at its best and there's no doubt you will enjoy beautiful views of the yards from every angle. The massive primary suite has an updated 3 pc bath with heated floors. New carpet was installed in the two other bedrooms in 2022. The main bath is newly renovated and features quartz countertops, double sinks, a glass shower and heated floors. The fully finished lower level with the new luxury vinyl plank flooring could be an ideal in-law suite and has a huge rec room and 3 more bedrooms. Check out the Geothermal heating and cooling system perfect for the energy conscious buyer who is concerned about the use of fossil fuels. Geothermal heating and cooling is a renewal resource and uses the earths natural heat and is very cost effective. Outside on the expansive deck you have a choice of sun or shade with a view from every spot. A separate garage will park 4 vehicles, has 10' ceilings and for added convenience a rough in for a 2pc bath. Outside the garage is a Septic hook-up for your RV or a future Tiny home. Ready to Explore Mt Forest? Take the dog and go for a short stroll down the street and enjoy the Saugeen Valley Trail that runs along the Saugeen River where you are sure to enjoy a variety of landscapes along the way. Window updated between 2010-2022, new 35 year shingles installed in June 2023. This exceptional property must be seen to be truly appreciated for all it has to offer. (id:46441)
240 Timber Trail Road
Elmira, Ontario
Are you in pursuit for the ideal retirement home that offers ample space for entertaining? Your search ends here! This exceptional freehold bungalow townhouse boasts nearly 1300 square feet of living space on a single level, with the added potential for a spacious recreation room, bedroom, and bathroom in the lower level featuring an oversized window. Well designed with hardwood and ceramic flooring throughout, this home features a stunning kitchen adorned with white cabinetry, a generous island, quartz countertops, and a walk-in pantry. Spacious dining area. The living room showcases a luxurious gas fireplace and an elegant tray ceiling. Future covered deck area provides a scenic view of the surrounding open space. The primary bedroom will accommodate king sized furniture. Ensuite bath w/large, tiled shower + custom vanity w/ 2 undermount sinks and quartz countertop. Large front foyer w/double closet and 2 p.c. washroom. Main floor laundry. Double garage. Sodded yard. Call to book your private showing today! (id:46441)
62 Balsam Street Unit# H106
Waterloo, Ontario
Great location to start your own business! Corner location with tons of windows and natural light. Soaring ceiling with the potential to have a second floor/mezzanine area. Residential units are attached and in the surrounding area along with other retail locations providing an enhanced customer base. High traffic, High density, student area for University of Waterloo, Wilfrid Laurier University, and Conestoga College students, visitors, and staff. (id:46441)
315 Brock Road
Hamilton, Ontario
Welcome to 315 Brock Rd - 'The Cannery'. With a rich history that is well preserved, this unique and updated multi-unit commercial property offers an incredible opportunity to investors, or for an owner occupier looking to secure space with added rental income! Just minutes from Downtown Dundas, Webster/Tews Falls and Highways 5 & 6, the property features 2.92 acres tucked up against the natural beauty of Greensville Falls, protected forest and the Optimist Trail. This building contains close to 32,000 sq ft of total space accommodating a wide range of uses. The property is currently home to a number of quality tenants in health/wellness, interior design and photography. A renovated 3,000 sq ft unit with great front exposure and 3 glass drive-in doors presents a unique opportunity for the imaginative entrepreneur - perfect for a brewery, studio, restaurant, retail shop etc. Over 20,000 sq ft of additional industrial/warehouse space is also available on this property and features 3 X 10 ft bay doors and 10 - 14 ft clear height. A convenient and beautiful location with flexible use and endless possibilities. Book your viewing today! (id:46441)
71 Wyndham Street S Unit# 411
Guelph, Ontario
WELCOME TO SUITE 411 AT EDGEWATER CONDOS IN THE HEART OF DOWNTOWN GUELPH ALONG THE SPEED RIVER! THIS MODEL SUITE INCLUDES $4,847.22 IN DESIGNER UPGRADES! AS WELL, THE BUILDER IS OFFERING 1 YEAR OF FREE CONDO FEES - THAT IS A TOTAL BONUS OF $13,480.02.. The layout of this suite is truly outstanding and must see!!! Features include beautiful pot lighting and wide plank engineered hardwood flooring throughout the kitchen, living area, bedrooms, and den. The upgraded backsplash in the kitchen adds an extra touch of elegance to this already impressive space. The separately winged master bedroom is a true oasis, complete with 2 walk-in closets and a 5-piece ensuite featuring a free-standing soaker tub and an upgraded hydro rail system in the shower. Crafted by the esteemed Tricar Group, the 14-story marvel graces Wyndham Street, offering a serene lifestyle intertwined with the city's dynamic energy. Embrace the array of amenities: a spacious social lounge fostering connections, a fitness center promoting well-being, a comfortable guest suite, and a leisurely golf simulator. The panoramic views in the residents' lounge elevate any gathering, while the outdoor dining terrace and BBQ area invite alfresco indulgence. Edgewater promises living that transcends expectations. Experience the epitome of urban luxury in downtown Guelph. Your lavish haven awaits SEEING IS BELIEVING! MOVE IN THIS SPRING! BOOK YOUR PRIVATE TOUR TODAY!!! (id:46441)
31 Mill Street Unit# 69
Kitchener, Ontario
VIVA–THE BRIGHTEST ADDITION TO DOWNTOWN KITCHENER. In this exclusive community located on Mill Street near downtown Kitchener, life at Viva offers residents the perfect blend of nature, neighbourhood & nightlife. Step outside your doors at Viva and hit the Iron Horse Trail. Walk, run, bike, and stroll through connections to parks and open spaces, on and off-road cycling routes, the iON LRT systems, downtown Kitchener and several neighbourhoods. Victoria Park is also just steps away, with scenic surroundings, play and exercise equipment, a splash pad, and winter skating. Nestled in a professionally landscaped exterior, these modern stacked townhomes are finely crafted with unique layouts. The Lemon Leaf interior studio model boasts an open concept studio layout – including a kitchen with a breakfast bar, quartz countertops, ceramic and luxury vinyl plank flooring throughout, stainless steel appliances, and more. Offering 545 sqft of open living space including a sleeping alcove, 1 full bathroom and a patio. Parking not available for this unit. Thrive in the heart of Kitchener where you can easily grab your favourite latte Uptown, catch up on errands, or head to your yoga class in the park. Relish in the best of both worlds with a bright and vibrant lifestyle in downtown Kitchener, while enjoying the quiet and calm of a mature neighbourhood. ONLY 10% DEPOSIT. CLOSING DECEMBER 2025. (id:46441)
460 Hespeler Road Unit# 103
Cambridge, Ontario
Prime office/retail space in the main artery and business district of of Cambridge just a few blocks south of 401. Neighboring units in the building include Pharmacy, diagnostic centre, Dentist, Optometrist, Physiotherapist etc. With C4 zoning, this is the ideal space for professional offices such as medical office, real estate, law, accounting, insurance, mortgage, consulting, employment, travel, IT specialist and much more! Across from Cambridge park mall, steps from transportation and every amenity. This commercial plaza with 3 freestanding buildings (approximately 80,000 sq. ft) has excellent exposure with 301 feet of frontage onto Hespeler Rd. Daily traffic roughly 50,000 cars. To add, our site is part of the Growth and Intensification Study, as proposed by the city of Cambridge. Coupled with the numerous stores and the shopping mall nearby, the Cambridge Gateway Centre can become the incubator for your business’s success. Don’t miss out on this rare location – Immediate Occupancy. (id:46441)
460 Hespeler Road Unit# 103
Cambridge, Ontario
Prime office/retail space in the main artery and business district of of Cambridge just a few blocks south of 401. Neighboring units in the building include Pharmacy, diagnostic centre, Dentist, Optometrist, Physiotherapist etc. With C4 zoning, this is the ideal space for professional offices such as medical office, real estate, law, accounting, insurance, mortgage, consulting, employment, travel, IT specialist and much more! Across from Cambridge park mall, steps from transportation and every amenity. This commercial plaza with 3 freestanding buildings (approximately 80,000 sq. ft) has excellent exposure with 301 feet of frontage onto Hespeler Rd. Daily traffic roughly 50,000 cars. To add, our site is part of the Growth and Intensification Study, as proposed by the city of Cambridge. Coupled with the numerous stores and the shopping mall nearby, the Cambridge Gateway Centre can become the incubator for your business’s success. Don’t miss out on this rare location – Immediate Occupancy. (id:46441)
14 Carina Crescent Unit# Lot 11
Kitchener, Ontario
Contemporary Magnolia plan 2130sf. Offering 4 bedrooms including spacious primary bedroom with walk-in closet and 5-piece luxury ensuite w/separate soaker tub and stand in shower. 4 baths including the basement 3pc. 4 bedrooms with walk-out to a balcony with glass railing, 2 car garage with double drive-way (Asphalt drive will be done weather permitting), 9 ft ceilings, pot lights, main floor laundry room and much more. Quartz kitchen with maple cabinets, hard wood and ceramics. Back splash with gas line to stove. Bright and spacious finished basement with 9 ft ceiling adds a cozy recroom.. Fast & easy access to HWY. (id:46441)
176 Forest Road Road
Cambridge, Ontario
Incredible opportunity to own a sophisticated, contemporary new home to be proudly built by A & F Greenfield Homes Ltd. in the desirable area of West Galt in Cambridge. This multi-level 3-bedroom, 2.5-bath home is currently under construction and will boast 1,738 sq. ft. of finished living area. Upgrade selections will include 9 ft. ceilings, black vinyl clad windows, recessed lighting, electric fireplace and mantel in the living room, designer kitchen cabinetry with quartz counters, and extra-wide sliding door in the breakfast nook. This thoughtful design maximizes space with oversized bedrooms and closets. The master bedroom is located on its own level and boasts an ensuite bath with wall-to-wall vanity and double sinks. The unfinished basement will be roughed-in for a 3-piece bath and awaits your personalization. Don't let this opportunity pass! (id:46441)
5676 Watson Road N
Guelph/eramosa, Ontario
Your blank canvass, an awesome slice of paradise. This is your opportunity to own a sweet lot just outside the city, with the address you have been waiting for. Just north of Guelph Lake, on (west side of) Watson Rd halfway between Mill Rd and Nichol Townline. Close to both Guelph and Fergus, with convenient access to both Hwy 6 and 124. Lots of provisions from all the local farms - an awesome location!! (id:46441)
73 Arthur Street S Unit# 103
Guelph, Ontario
LUXURIOUS LIVING AT THE COPPER CLUB - METALWORKS DEVELOPMENT: This sought-after, well-appointed 3-storey townhome is truly a joy to view. Experience urban elegance in this exceptional condo with abundant natural light—beautiful large, bright windows flood the main living spaces, creating a warm and inviting atmosphere. The spacious kitchen is a joy to work in, with its large island, lots of counter space, and ample cabinetry. Overlooking the dining and living room makes for a wonderful entertaining area, especially with the cozy fireplace. The 2nd floor boasts a gorgeous 4 pc bathroom, high ceilings, 2 bedrooms, one having its own private balcony—a great spot for reading a book. This floor conveniently has access to the main building with all its wonderful outdoor community space and amenities. The private primary suite with a stunning spa-like ensuite is on the 3rd floor. It too has its own outdoor area. A good-sized laundry area with a sink situated on this level makes for great convenience. This home is just a beautiful space to spend time in. Hassle-free living too with its own indoor dedicated parking space and visitor parking accessible right from the suite. Another bonus is the suite’s private entrance from the street, so there's no need to go through the main building. The amenities included at the Metalworks Development are a super unique speakeasy lounge, chef's kitchen with a private dining area, library, mobile study work station, pet spa, gym, outdoor community area with lovely landscaping, a bocce ball court, outdoor fire pits & lounge seating, and year-round BBQs with gas lines. The Metalworks Development is located right next door to the Historic Spring Mill Distillery and within walking distance to downtown, the GO station, delicious restaurants, shopping, the farmer's market, the Sleeman Centre & River Run Centre, as well as many trails and parks for outdoor enjoyment. Truly a wonderful lifestyle to embrace. (id:46441)
56 Conservation Trail
Belwood, Ontario
Custom-built home on 2.44 acres overlooking Belwood Lake. Massive home offers nearly 7000 sqft of finished living space! Cottage lifestyle lake side (ALL YEAR ROUND) while remaining less than 10mins to Fergus & Elora, 20-30mins to Guelph & KW & just over an hour to Toronto! Stunning home W/high-end finishes, multiple vaulted ceilings & ideal layout. Eat-in kitchen W/high-end built-in S/S appliances, granite counter tops, tiled backsplash, built-in desk & 2-tiered centre island W/bar seating & pendant lighting. French doors off dinette lead to balcony W/scenic views. Open to family room W/soaring ceilings, impressive gas fireplace & wall-to-wall windows. Grand main floor master W/hardwood floors, tray ceilings, walk-in closets & large sitting room W/cathedral ceilings & 2-storey window. Double doors lead to luxurious ensuite W/his/her’s vanities, freestanding soaker tub, tiled shower & separate bathroom. Main floor laundry W/ample storage, sink & counter space. Curved staircase lead to 2nd floor offering 3 massive bedrooms W/large windows, ample closet space &each W/own 4pc ensuite! Perfect for multi-generational family! Additional living in finished walkout basement W/ rec room with hot tub, games rooms, kitchen & sauna/spa area! Impressive backyard W/stunning inground saltwater pool surrounded by poured concrete patio. Spacious interlocking patio W/tranquil pond! Recent renovation include new windows at back of home up and down, new carpeting throughout, pool upgrade including new safety cover, heater, pump, lights and vacuum, new hot tub cover, updated lighting throughout including pot lighting, led lights, finished attic space, blinds, duct sealing and repair, new plumbing and main and upper floors, new basement fridge, main floor kitchen range, washer and dryer, new garage organizer, invisible fence and fresh paint throughout. Amazing family home, set up nicely for home schooling and home office. (id:46441)
851 Fischer-Hallman Road Unit# 9a
Kitchener, Ontario
Calling all investors and entrepreneurs! Business for sale located in high traffic area of Fischer-Hallman and University intersection. Within walking distance to a large high school. Plenty of parking space available in a Tim Hortons plaza. This established business is clean and modern with tons of updates, large window in front entry, seating for over 15, wheel chair accessible bathroom, large back room and walk in freezer and fridge. This unit is great for producing income with low monthly fees! (id:46441)
305 Woolwich Street S Unit# B
Breslau, Ontario
Out of space? This well-priced, clean, general industrial space available in Breslau beckons for your immediate attention! 1680 square feet plus additional 320 SF of office space on mezzanine level! Available at just $4000 per month plus gas, electricity (sub-metered), and water, makes this a budget friendly location that is easy to call home for your existing business. Eight parking spots included. Extra parking spaces available at $20 per month. Reasonable CAM of $200 per month includes exterior maintenance, snow removal and pylon sign. Three bays, customer service area, storage room and washroom. Note Floor drain with oil separator and holding tank. Automotive users welcome! M1 zoning provides for a variety of uses including Public Garage, Body shop and sales/servicing of cars, trucks or machinery. Manufacturing, processing, repair, indoor storage or warehousing also permitted. Ample parking. No oil spray allowed. The property is situated in a mixed-use area with easy access to Kitchener, Cambridge, and Guelph. The airport is also just a quick drive away. Seize the opportunity to set up your business in a convenient location at an unbeatable price. Available for immediate occupancy. (id:46441)
28 Beechlawn Boulevard
Guelph, Ontario
Welcome to 28 Beechlawn Blvd, where comfort and style come together. This neutral aesthetic, 2 bedroom, 1.5 bathroom home boasts over 1300 sq ft of main floor living space, providing ample room for relaxation and entertainment. As you step inside, you'll be greeted by the warmth of the hardwood floors that flow throughout the open-concept living, kitchen & family room areas. Natural light floods the home, thanks to the bay windows & skylight - creating a bright and inviting atmosphere. The well-appointed kitchen features a white appliance suite and plenty of counter & cupboard space, making meal preparation and storage a breeze. Enjoy your morning coffee on the back patio, or entertain guests in the spacious living room. Retreat to the primary bedroom, complete with a 4-pc ensuite bathroom and a walk-in closet. The second bedroom is perfect for guests or can be used as a home office or den. Convenience is key, with a single garage providing secure parking and additional storage space. The exterior of the home exudes great curb appeal, with manicured landscaping and a welcoming entrance. Located in the peaceful and social Village by the Arboretum, this retirement community offers a range of amenities, including a clubhouse, fitness center, pool, games rooms, pickleball courts, walking trails & more. Enjoy a maintenance-free lifestyle, with landscaping and snow removal taken care of for you. Don't miss the opportunity to make this retirement village your new home. Contact us today to schedule a viewing and experience the comfort and convenience for yourself. (id:46441)
1500 Kossuth Road
Cambridge, Ontario
Fantastic opportunity for a land investment! This 60+ acre site situated within the Cambridge City boundary and across from the expanding Waterloo Regional Airport! Currently zoned Agriculturap & be a great place to build your dream home surrounded by protected forest & open areas or this could be an strategic purchase for furture developement as the City & Region continues to expand around the airport. (id:46441)
50 Carriage Crossing
Drayton, Ontario
WOW! UPDATE!! For a limited time the Builder is offering FOR FREE a finished recreation room and 2 additional bedrooms in the basement. And again, it's FREE for a limited time. Welcome to this elegantly crafted home that is beautiful beyond description. From the moment you step through the front door you know you're entering a superbly designed space, featuring a spacious and comfortable main floor living area, great for both large scale entertaining and smaller intimate gatherings. The Great room with vaulted ceiling and tastefully appointed gas fireplace is adorned with large windows that look out over a lovely private backyard with covered deck. Both the inside and outside spaces meld together seamlessly as if one space. The same could be said for the rest of the main floor interior. Scan to the left to see a highly attractive dining room and gourmet kitchen with large island, quartz counters and a huge walk-in pantry. Beyond the kitchen is the perfectly convenient laundry/mudroom with a separate entrance to the 3 car garage. All 3 main floor bedrooms are roomy and bright. The principal bedroom boasts a 5 piece ensuite, spacious walk-in closet and a separate entrance to the covered deck. There's an additional 2200 square feet of unfinished basement with bathroom rough-in and a separate entrance from the garage for you to build your dream media room, fitness room, additional bedrooms or in-law suite. Do what you will with this tabula rasa. An amazing opportunity! (id:46441)
41 Fieldstone Lane Unit# 5
Elora, Ontario
Welcome to Fieldstone II, Elora's newest townhome community by Granite Homes. This exceptional interior unit townhome offers a generous 1,604 sq. ft. of living space, inviting you to experience a perfect blend of style and comfort. You'll be captivated by the open concept main floor, with 9ft. ceilings, luxury vinyl plank flooring and pot lighting. The expansive kitchen features an oversized island with an extended breakfast bar and quartz countertops. Upstairs, discover three inviting bedrooms, including a primary suite, ensuite bathroom and spacious walk-in closet. The convenience of an adjacent laundry room enhances the functionality of the upper level. Step outside onto your rear patio with privacy fence, creating a perfect retreat to unwind and enjoy the outdoors. Marvel at the unique exteriors, including limestone harvested from the site. Nestled in the heart of Elora, South River is a community inspired by the town's impressive architecture and surrounded by nature's beauty. Don't miss the opportunity to make this exquisite townhome your own. Embrace the charm of Elora and the comforts of modern living in this exceptional property. Contact us today to schedule a tour of our Model Home(56 Hedley Lane, Elora) or to speak with a Sales Representative. DISCLAIMER - Interior photos are not of the actual unit, only to be used as reference. (id:46441)
Pt Lt 145 Hill Street
Fergus, Ontario
Beautiful building lot on a mature street with a great location in Fergus; walking distance to trails, the river, downtown and schools. Bring your dreams and your plans to this 60' x 79' lot with great potential for families or single level living. Located close to many amenities and only a 20 minute commute to Guelph and 30 Min to Orangeville or Waterloo Region. (id:46441)
170 Silvercreek Parkway N Unit# 3
Guelph, Ontario
Style Encore® buys and sells gently used apparel, professional attire, shoes, handbags and accessories for women and is the newest member of the Winmark Franchise family of high quality retail-resale brands. The retailer aims to be the preferred store for fashionistas, bargain hunters, and recycling-conscious women by focusing on the latest styles and hottest brands, all in great condition. This ultra-high-value retailing niche is completely turn-key and located in Guelph's North end within a high traffic and highly visible retail plaza on Silvercreek Parkway. A profitable retail franchise with great sales volume, fully equipped, inventory and systems in place making this an incredible business opportunity! (id:46441)
1553 Pelham Street N
Pelham, Ontario
For more info on this property, please click the Brochure button below. Welcome to 1553 Pelham St N, Fonthill. The semi detached home is walking distance to downtown, schools, trails, restaurants and churches. The 2 story home is 2,650sqft, 3beds/3bath + a 1,300sqft semi finished basement. The first floor has 10ft.ceilings, 8ft solid shaker doors, oversized trims & white oak wide plank hardwood engineered floors. The home has an office, laundry, powder room, open concept kitchen/living/dining room, a covered porch with composite flooring & gas fireplace, upgraded appliances/cupboards/lighting + quartz countertops. Master bedroom has a terrace, oversized 5 piece washroom with soaker tub + walk in closet. 2 more large bedrooms with a 3 piece washroom. Basement has large windows, a separate entrance and rough ins for future apartment/in-law suite. (id:46441)
18 Jackson Heights
Port Dover, Ontario
For more information, please click on Brochure button below. Nestled on a tranquil street in Port Dover, this brick bungalow offers a perfect blend of comfort and convenience. The spacious main level features original hardwood floors, 3 generous bedrooms with ample closets, large living room with elegant ceiling, 4pc bath and a well loved eat-in kitchen featuring vintage cabinetry. This pleasant, fully functional kitchen has potential for customization and is poised to become a beautiful extension of your living space, adding value and versatility to your home for years to come. Making up a total of 1,800 sq ft of living space you will find 2 additional bedrooms, and spacious sitting area with fireplace located on the lower level offering privacy and seclusion. The 3pc bath on this level makes this area the perfect retreat for guests or family members seeking their own space. ***LOCATION*** Although downtown is within walking distance, this location provides the perfect escape from the hustle and bustle of Port Dover's summer season. The best part is, you'll find the school, grocery store, trails, doctors office, etc. are all less than 300m away and the quick highway access makes commuting from this location a breeze. With furnace and A/C replaced in 2015, shingles in 2011, a carport, fenced yard, good bones, and undeniable charm, 18 Jackson Heights is move-in ready and priced to sell. Suitable for first time home buyers, those downsizing, or investors. (id:46441)
3064 Adelaide Street
Fordwich, Ontario
Seize this extraordinary chance to own a piece of Fordwich's rich history! This unique dwelling, formerly the CPR station agent's house, was relocated to its current site and placed on a poured concrete foundation in 1960. Nestled on a generous 1-acre lot, the residence underwent a rejuvenating transformation in 2021, featuring new vinyl windows and siding. Retaining some of the original house's charm, including the side overhang and robust support beams, this property offers a distinctive blend of historical allure and modern updates. Step inside to explore the endless possibilities within its 3+1 bedrooms, mud room, spacious country kitchen, and a partially finished basement. The home is equipped with a wood/oil combination furnace, ensuring efficient and cost-effective heating, complemented by a private drilled well, water softener, and UV filtration system. All appliances, as well as extra firewood, are included for your convenience. A detached 24'x30' garage awaits, ideal for car enthusiasts or those with a passion for collecting toys for big boys. This solidly built home not only presents numerous potentials but also comes with a captivating backstory to share with friends and family. Don't miss out on the chance to be part of Fordwich's narrative by making this property your own! (id:46441)
31 Mill Street Unit# 36
Kitchener, Ontario
VIVA–THE BRIGHTEST ADDITION TO DOWNTOWN KITCHENER. In this exclusive community located on Mill Street near downtown Kitchener, life at Viva offers residents the perfect blend of nature, neighbourhood & nightlife. Step outside your doors at Viva and hit the Iron Horse Trail. Walk, run, bike, and stroll through connections to parks and open spaces, on and off-road cycling routes, the iON LRT systems, downtown Kitchener and several neighbourhoods. Victoria Park is also just steps away, with scenic surroundings, play and exercise equipment, a splash pad, and winter skating. Nestled in a professionally landscaped exterior, these modern stacked townhomes are finely crafted with unique layouts. The Lemon Leaf interior studio model boasts an open concept studio layout – including a kitchen with a breakfast bar, quartz countertops, ceramic and luxury vinyl plank flooring throughout, stainless steel appliances, and more. Offering 545 sqft of open living space including a sleeping alcove, 1 full bathroom and a patio. Parking not available for this unit. Thrive in the heart of Kitchener where you can easily grab your favourite latte Uptown, catch up on errands, or head to your yoga class in the park. Relish in the best of both worlds with a bright and vibrant lifestyle in downtown Kitchener, while enjoying the quiet and calm of a mature neighbourhood. ONLY 10% DEPOSIT. CLOSING DECEMBER 2025. (id:46441)
31 Mill Street Unit# 66
Kitchener, Ontario
VIVA–THE BRIGHTEST ADDITION TO DOWNTOWN KITCHENER. In this exclusive community located on Mill Street near downtown Kitchener, life at Viva offers residents the perfect blend of nature, neighbourhood & nightlife. Step outside your doors at Viva and hit the Iron Horse Trail. Walk, run, bike, and stroll through connections to parks and open spaces, on and off-road cycling routes, the iON LRT systems, downtown Kitchener and several neighbourhoods. Victoria Park is also just steps away, with scenic surroundings, play and exercise equipment, a splash pad, and winter skating. Nestled in a professionally landscaped exterior, these modern stacked townhomes are finely crafted with unique layouts. The Lemon Leaf interior studio model boasts an open concept studio layout – including a kitchen with a breakfast bar, quartz countertops, ceramic and luxury vinyl plank flooring throughout, stainless steel appliances, and more. Offering 545 sqft of open living space including a sleeping alcove, 1 full bathroom and a patio. Parking not available for this unit. Thrive in the heart of Kitchener where you can easily grab your favourite latte Uptown, catch up on errands, or head to your yoga class in the park. Relish in the best of both worlds with a bright and vibrant lifestyle in downtown Kitchener, while enjoying the quiet and calm of a mature neighbourhood. ONLY 10% DEPOSIT. CLOSING DECEMBER 2025. (id:46441)
25 Galt Avenue Unit# 3
Cambridge, Ontario
Industrial Building – N1M3 zoning – Unit #3 available immediately – 850 square feet – 2 parking spaces included - 100 AMP Single Phase Electrical panel - 2 pc bathroom. Please note no mechanic or auto mechanical related business. (id:46441)
8014 12 Concession
Moorefield, Ontario
Beautiful 2.83 Acre rural property ready for you to build your dream home! Are you ready to escape town or city living and looking for a country lot? This property is located just minutes from Drayton and only 30 minutes to Kitchener Waterloo! Book your property visit today and begin your dream home building process. Property has been confirmed to build on by Municipality. (id:46441)
41456 Harriston Road
Bluevale, Ontario
Welcome to the captivating countryside located just on the outskirts of scenic Bluevale, Ontario. With three separate parcels set over a sprawling 71.5 acres with, 62 workable acres and the remaining a small bush lot. Located on a paved road at the intersection of Amberley Road (Highway 86) & Harriston Road (Highway 87). Great location to commute to Wingham only 10 Minutes and Listowel 20 Minutes. Seize the opportunity, whether you are in search of more land for cash cropping or an investment property in an ideal location. Don’t miss out. (id:46441)
755 Stone Road E
Guelph, Ontario
Private 2.3 - Acre country retreat awaiting your home plans and all within the city limits. 2+ acres of gently rolling private space to roam, close to trails, shopping, University and all the other amenities and ideally situated minutes to south Guelph. This lot comes with an exclusive laneway that opens to a picturesque and private meadow that affords endless possibilities for your future residence. Call to walk this beautiful parcel of land and the availability of permits and plans. (id:46441)
28 Ramblings Way Unit# 42
Collingwood, Ontario
Welcome to 42-28 Ramblings Way. in Collingwood. A spacious 1479 sq ft end unit in Rupert's Landing, one of Collingwood's most sought-after waterfront communities. This townhouse is the largest end unit available in the area and comes with ample parking and two outdoor lockers. Situated in a central location, it offers convenient access to all the amenities you need. The main level is flooded with natural light and features an open-concept layout that seamlessly flows to a private deck nestled among the trees. It boasts a barbecue hookup directly connected to natural gas, making outdoor cooking a breeze. The generous living area comes complete with a gas fireplace featuring a charming brick front, while the adjacent dining area is positioned next to a modern kitchen with stunning granite countertops. On this level, you'll also find a main floor laundry, a spacious storage closet, and a convenient 2 piece bathroom. Upstairs, the upper level houses three bedrooms, including a spacious primary bedroom with a private 4-piece ensuite and a balcony. Two additional well-proportioned bedrooms and a four-piece bathroom ensure that both family and guests enjoy comfortable accommodations. All the bathrooms have been tastefully updated. Rupert's Landing itself is nestled along the picturesque shores of Georgian Bay and offers a comprehensive recreation center with an indoor pool, sauna, hot tub, adult lounge, and gym. Residents also have access to a private marina, a swimming platform, and three tennis courts. This welcoming community comprises a diverse mix of full-time and part-time residents spanning all age groups. Book your appointment today to experience all that Rupert's Landing and this beautiful townhouse have to offer. (id:46441)
71 Wyndham Street S Unit# 501
Guelph, Ontario
WELCOME TO SUITE 501 AT EDGEWATER CONDOS IN THE HEART OF DOWNTOWN GUELPH ALONG THE SPEED RIVER! THIS INCREDIBLE SUITE INCLUDES $15,895.38 IN DESIGNER UPGRADES! AS WELL, THE BUILDER IS OFFERING 1 YEAR OF FREE CONDO FEES - THAT IS A TOTAL BONUS OF $24,423.78 The gorgeous layout features two bedrooms, two bathrooms, and a den to adds versatility to your space. The 5th-floor balcony provides a breathtaking south view of the river and park, a treat for even the most discerning tastes. The gourmet kitchen is a culinary enthusiast's dream, equipped for entertaining and leaving guests in awe. The open-concept living and dining area seamlessly merges functionality with elegance, creating a space that caters to both relaxation and formal gatherings. Retreat to the master bedroom, an oasis of tranquility, boasting an ensuite, walk-in closet, and high-end touches that add a touch of opulence. The stunning waterfall countertop edge is a visual delight, and the inclusion of custom Barzotti kitchen cabinetry, pot lighting, and hardwood flooring in key areas add to the allure. Crafted by the renowned Tricar Group, the 14-story building is a work of meticulous design, situated on Wyndham Street. Edgewater offers serene living while connecting you to the city's vibrancy, creating a harmonious balance. Enhancing your living experience are a plethora of amenities: a spacious social lounge for community engagement, a professional fitness center for well-being, a comfortable guest suite, and a golf simulator for leisure. The residents' lounge offers panoramic views, perfect for gatherings. The outdoor dining terrace and BBQ area provide an alfresco escape. Edgewater promises extraordinary living that exceeds expectations. Embrace the pinnacle of urban living in downtown Guelph. Your opulent haven awaits. SEEING IS BELIEVING! MOVE IN THIS SPRING! BOOK YOUR PRIVATE TOUR TODAY! (id:46441)
71 Wyndham Street S Unit# 301
Guelph, Ontario
WELCOME TO SUITE 301 AT EDGEWATER CONDOS IN THE HEART OF DOWNTOWN GUELPH ALONG THE SPEED RIVER! THIS AMAZING SUITE INCLUDES $16,470.14 IN DESIGNER UPGRADES! AS WELL, THE BUILDER IS OFFERING 1 YEAR OF FREE CONDO FEES - THAT IS A TOTAL BONUS OF $24,593.30 This luxurious suite features two bedrooms, two bathrooms, and a captivating third-floor balcony with a south-facing view of the river and park. The gourmet kitchen is ideal for entertaining, and the open-concept living and dining area seamlessly blends functionality and elegance. The master bedroom offers tranquility with an ensuite, walk-in closet, and high-end finishes. At every turn, the suite showcases opulence, including custom Barzotti kitchen cabinetry, pot lighting, and hardwood flooring. Crafted by the esteemed Tricar Group, this 14-story marvel on Wyndham Street offers a serene lifestyle with city energy. Edgewater provides amenities like a spacious social lounge, fitness center, guest suite, and golf simulator. The residents' lounge with panoramic views, outdoor dining terrace, and BBQ area enhance the living experience. Embrace urban luxury in downtown Guelph with Edgewater—a lavish haven exceeding expectations. SEEING IS BELIEVING! MOVE IN THIS SPRING! BOOK YOUR PRIVATE TOUR TODAY! (id:46441)
71 Wyndham Street S Unit# 313
Guelph, Ontario
WELCOME TO SUITE 313 AT EDGEWATER CONDOS IN THE HEART OF DOWNTOWN GUELPH ALONG THE SPEED RIVER! THIS MODEL SUITE INCLUDES $6,832.22 IN DESIGNER UPGRADES! AS WELL, THE BUILDER IS OFFERING 1 YEAR OF FREE CONDO FEES - THAT IS A TOTAL BONUS OF $15,465.02. The suite is a spacious 1655 square foot design featuring 2 bedrooms and a den. The living space is captivating with pot lights and engineered hardwood flooring that graces the kitchen, living areas, bedrooms, and den. Indulge in the enhanced kitchen aesthetics, as the upgraded backsplash introduces an additional layer of elegance to an already impressive space. The master bedroom, nestled in its separate wing, offers a true haven. Two walk-in closets and a 5-piece ensuite, complete with a free-standing soaker tub and an upgraded hydro rail system in the shower, ensure ultimate comfort and luxury. Crafted by the esteemed Tricar Group, this 14-story architectural masterpiece embodies meticulous design. Gracing Wyndham Street's prime location, Edgewater provides a serene sanctuary, seamlessly connected to the city's lively energy just beyond your doorstep. Enriching your living experience are an array of amenities: an expansive social lounge fostering connections, a fitness center for holistic well-being, a guest suite for comfort, and a golf simulator for leisure. The residents' lounge offers panoramic vistas, perfect for gatherings. Edgewater promises living that transcends expectations. Experience the epitome of urban luxury in downtown Guelph. SEEING IS BELIEVING. MOVE IN THIS SPRING!!! SCHEDULE YOUR PRIVATE TOUR TODAY! (id:46441)
1791 Dundas Street
Cambridge, Ontario
Exceptional residential subdivision development opportunity located in southeast Cambridge. With a gross land area of ±99.4 acres, the offering represents a rare opportunity to acquire a residential development site of scale in Waterloo Region, an economically vibrant and fast-growing area in Ontario. The Property is zoned Residential (H) R4 and designated as predominantly Low/Medium Residential in the official plan. Two subdivisions are actively being developed immediately adjacent to the Property. The location offers excellent proximity to the new Cambridge Recreation Complex, key employment nodes, retail/grocery amenities, and efficient commuter linkages throughout Waterloo Region and to Hamilton/Milton. Developable area and servicing details to be confirmed by Buyer. (id:46441)
160 Louise Creek Crescent
Elmwood, Ontario
Nestled on over 2.5 acres in the Forest Creek Estate Community, with 179 feet of water frontage, this newly built (and move-in ready) custom bungalow is the perfect blend of modern luxury and nature. This gorgeous home has panoramic views of Boyd Lake and a gorgeous sunset seen by almost every room in the house. Upon entering this home, you will be greeted by a spacious and thoughtfully designed interior space, equipped with dreamy main floor laundry room with LG Washer/Dryer right off the mudroom, a walk-in pantry off the kitchen and large windows in every room of the house. The Chef's Kitchen is perfect for hosting, equipped with a Fisher & Paykel fridge, gas range and double drawer dishwasher and ample cabinet and counter space. The home has 5 well-sized bedrooms (3 on the main floor and 2 in the basement). The primary bedroom stands out as a real serene retreat, featuring an ensuite bathroom with a luxurious soaker tub and a stunning modern shower. To add, you will find a private walkout deck. It is truly a personal oasis to unwind at night, or enjoy a quiet morning with your coffee or tea and a good book. A key highlight of this home its its walkout basement. While half of this basement is beautifully finished, it is a versatile space you can adapt to your needs - whether that means turning into a recreation area, a home theatre and gym, or a multi-generational in-law suite. With direct access to the expansive backyard, concrete patio and a custom-built outdoor propane fireplace overlooking the lake and trees, this area invites you to step outside into the beauty of the outdoors. Though the walkout basement is a highlight, the true heart of this home lies in its large-oversized walkout deck. Whether you're sipping your morning coffee amidst the trees and view of Boyd Lake, or hosting a barbeque with friends and family as the sun sets. This home is a true retreat and escape from the everyday hustle of life. Schedule your private showing today! (id:46441)
485 Park Street
Kitchener, Ontario
Attention all investors! This exceptional investment opportunity awaits in the heart of Kitchener-Waterloo's vibrant Midtown area. Situated directly behind the renowned Grand River Hospital, these 3 income-producing properties (485 PARK ST, 491 PARK ST, 61 MT HOPE) are bundled together, providing a prime investment package that can't be missed. Whether you wish to hold, enhance, or explore future redevelopment options, this offering is brimming with potential. Currently occupied by tenants, these 3 properties boast a steady stream of rental income. Additionally, the opportunity to lease the 4th unit, presently utilized for storage, further adds to the revenue-generating potential. Notably, the local zoning (I-2) & planning regulations encourage increased density & the construction of residential units, positioning this property as a lucrative prospect for development. Enviably located within close proximity to Belmont Village, & a host of other thriving areas, including the vibrant Uptown Waterloo are all within walking distance, providing unparalleled urban convenience. Its exceptional location positions you just a stone's throw away from the convenient LRT, ensuring seamless & effortless commuting. Furthermore, a plethora of thriving businesses, such as Sun Life, vibrant shopping destinations, charming boutiques, & delectable restaurants, awaits you within easy reach, creating a vibrant & dynamic atmosphere for both work & leisure. Don't miss out on this remarkable investment opportunity, as it offers the perfect combination of an exceptional location, income potential, & future possibilities. Secure your stake in the heart of Kitchener-Waterloo's flourishing landscape today! (id:46441)
38 St Andrew's Circle
Huntsville, Ontario
(Please note photos are from previous build of the same model) Luxury 3 Bedroom easy living Bungalow backing onto Deerhurst Highlands Golf Course just outside of Huntsville! This custom built beauty will feature a modern meets Muskoka Feel with 3 bedrooms/3 baths and offers a comfortable 2,000 square ft of finished living space! Attached oversized tandem garage with interior space for 3 vehicles and inside entry. A finished deck across the back(partially covered for entertaining)looking towards the 11th hole. The main level showcases an open concept large Great room with natural gas fireplace. The gourmet kitchen boasts ample amounts of cabinetry and countertop space, a kitchen island and walkout to the rear deck. The master bedroom is complete with a walk-in closet and 5 pc ensuite bathroom with steam shower. The 2 additional sized bedrooms are generously sized with a Jack and Jill privilege to a 4 piece bathroom. A 2-piece powder room and well-sized mud room/laundry room completes the main level. The walkout lower level with in floor radiant heating can be finished to showcase whatever your heart desires. Extremely large windows allow for tons of natural sunlight down here. Located minutes away from amenities such as skiing, world class golf, dining, several beaches/ boat launches and is directly located off the Algonquin Park corridor. (id:46441)
119 Joseph Street Unit# D
Kitchener, Ontario
Welcome to 119 Joseph St. in Kitchener, where endless possibilities await in this downtown commercial property on the corner of Joseph and Water Street. With over 700 sq ft of space flooded with natural light, this blank canvas beckons your creative touch. The owner supports build-to-suit basics such as walls, flooring (pending lease term and tenant usage). Conveniently located 1 block form Victoria Park, the downtown core, Ion Train and within walking distance to several exiting plus the future high rise condos, this property will have great exposure for your business. This turnkey commercial property has 3 entrances, great for in and out traffic and a service entrance to the patio area! It also holds the potenital to add a sidwalk patio for the front of the building to attract more customers. The lower level comes roughed in for 2 restrooms as well as a dry storage area with potential for expanded storage in a segregated basement area. Whether envisioning a coffee bistro, pizza patio, cozy studio, salon, flower shop or an innovative work space, this versatile property offers the ideal foundation for your entrepreneurial ambitions. Embrace the chance to sculpt your vision into reality in this prime location! (id:46441)
120 Huron Street Unit# 303
Guelph, Ontario
Be the first to live in Guelph's newest urban condo lofts at The Alice Block! Situated in the historic St Patrick's Ward, this property is located minutes to Guelph's vibrant downtown core, Preservation Park, Speed River Trail, endless unique dining & shopping options plus the prestigious University of Guelph right at your fingertips. This 1 bedroom + den 'Kline' model features 731 sq ft of industrial chic finishes including quartz counters, black accents, stainless steel appliances, sleek flooring and contemporary light fixtures. Enjoy modern building amenities such as the rooftop terrace, pergola, music/games room, gym, pet washing station, bike storage & EV parking spaces. Available from April 1. Lease includes use of 1 parking space - tenant pays all utilities. (id:46441)
33 Glen Eagle Court
Huntsville, Ontario
FULLY CUSTOMIZABLE! (Please note photos are from previous build of the same model) Luxury 3 Bedroom easy living home near Deerhurst Highlands Golf Course just outside of Huntsville! This custom built beauty will feature a modern meets Muskoka-feel with 3 bedrooms/3 baths and offers a comfortable over 4,000 square ft of finished living space! Attached oversized tandem garage with interior space for 3 vehicles and inside entry. A finished deck across the back (partially covered for entertaining) looking towards fantastic views. The home showcases an open concept large great room with natural gas fireplace. The gourmet kitchen boasts ample amounts of cabinetry and countertop space, a kitchen island and walkout to the rear deck. The master bedroom is complete with a walk-in closet and 5 pc ensuite bathroom with steam shower. The bedrooms are generously sized with a Jack and Jill privilege to a 4 piece bathroom. A 2-piece powder room and well-sized mud room/laundry room completes the main level. The walkout lower level with in floor radiant heating can be finished to showcase whatever your heart desires. Extremely large windows allow for tons of natural sunlight. Located minutes away from amenities such as skiing, world class golf, dining, several beaches/ boat launches and is directly located off the Algonquin Park corridor. S/F is above and below grade finished. Basement S/F calculations finished at additional cost. For more information contact agent. (id:46441)
31 Glen Eagle Court
Huntsville, Ontario
TO BE BUILT-FULLY CUSTOMIZABLE (Please note photos are from previous build of the same model)> Luxury 3 bedroom/4 bath custom home situated near Deerhurst Resort Highlands Golf Course just outside of Huntsville! This custom-built home is complete with upscale finishes and a three-car attached garage. Sprawl out and relax on the spacious deck overlooking fantastic views. The main level showcases an open concept living space with a fireplace, a beautifully designed kitchen and a bright sun-filled dining area. The master bedroom is complete with a walk-in closet and 5-piece ensuite with steam shower. The beautifully sized bedrooms have jack and jill privileges to a 4 piece bathroom, and the main floor is complete with a 2-piece powder room and well-sized mud room/laundry. The walkout lower level boasts large windows, in-floor radiant heating, and is ready for your finishing touches! Located minutes away from great shopping, restaurants and amenities in Huntsville. This is a sought-after location where you can enjoy a myriad of recreation activities, close to beaches, boat launches, snowmobile trails, hiking, skiing, snowshoeing and less than 30 minutes to Algonquin Park. Call for more features of this beautiful luxurious Muskoka home. MUNICIPAL SERVICED LOTS WITH HIGH SPEED INTERNET. S/F is above and below grade finished. Basement S/F calculations finished at additional cost. For more information contact listing agent. (id:46441)
39 Glen Eagle Court
Huntsville, Ontario
TO BE BUILT! (Please note photos are from previous build of the same model. NOTE WE HAVE OTHER OPTIONS THAT CAN BE CUSTOMIZED ON THESE LOTS) Luxury 4 bedroom / 4 bath + den custom 2 story home situated near Deerhurst Resort Highlands Golf Course just outside of Huntsville! Home is complete with customizable upscale finishes and a large attached garage. The home showcases open concept living space with a fireplace, a beautifully designed kitchen and a bright sun-filled dining area. Enjoy the spacious basement. The home boasts large windows, in-floor radiant heating and is ready for your finishing touches! Located minutes away from great shopping, restaurants and amenities in Huntsville. This is a sought-after location where you can enjoy a myriad of recreation activities, close to beaches, boat launches, snowmobile trails, hiking, skiing, snowshoeing and less than 30 minutes to Algonquin Park. Call for more features of this beautiful luxurious Muskoka home. MUNICIPAL SERVICED LOTS WITH HIGH SPEED INTERNET. Adjust your layout and customize your finishes today! S/F is above and below grade finished. Basement S/F calculations finished at additional cost. For more information contact agent. (id:46441)
3217 Church Street
Alvinston, Ontario
Great price on this prime building lot to build your custom home, great location in the small town of Alvinston, 15 minutes from the 402, lot size is 53 feet frontage x 124 feet deep, quiet tree lined street, walking distance to everything, gas, hydro, water and sewer at lot line, property can be accessed from both the front and the back (id:46441)
159 Chestnut Street W
Bothwell, Ontario
Great location in the small town of Bothwell10 minutes from the 401, lot size is 50 foot frontage x 132 feet deep, quiet tree lined street, walking distance to everything, water, gas and hydro at lot line, septic is required to build home Great price on this prime building lot to build your custom home, property can be accessed from the front and the back (id:46441)
215 Church Street
Wardsville, Ontario
Large, double wide, prime building lot to build your custom home, great location in the small town of Wardsville, 15 minutes from the 401, lot size is 132 feet frontage x 110 feet deep, walking distance to nearby amenities, close to Middlesex Alliance Four Counties Hospital, short drive to Wardsville golf club and restaurant, gas, hydro and water at lot line (id:46441)
115 Earl Thompson Road
Ayr, Ontario
Very nice, well maintained standalone industrial building for lease in Ayr ON. Great location right off Hwy 401. Building is 9,000 SF consisting of 7,000 SF of manufacturing/warehouse space. 1,000 SF of nicely finished office space and 1,000 SF of concrete mezzanine. The property is completely fenced with yard space for outside storage or small truck parking. There are floor drains through the building and it's heated with very efficient radiant heaters. Windows throughout the building provide great natural light in the shop area. The ceiling height is 21 feet to the bottom of the joists and it's improved with a 2 Ton crane. Lots of power (600V,200A) and fiberoptics into the building. It's in move-in condition starting March 1st. Please contact listing agent for further details. (id:46441)

