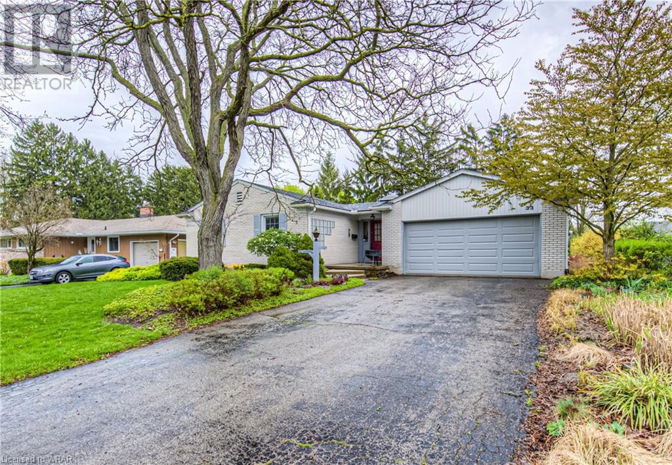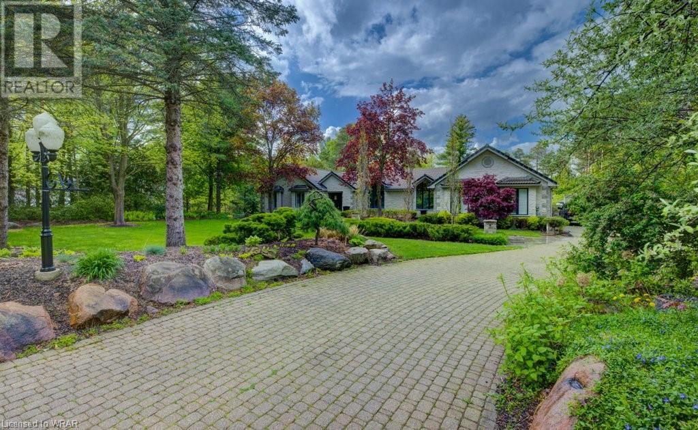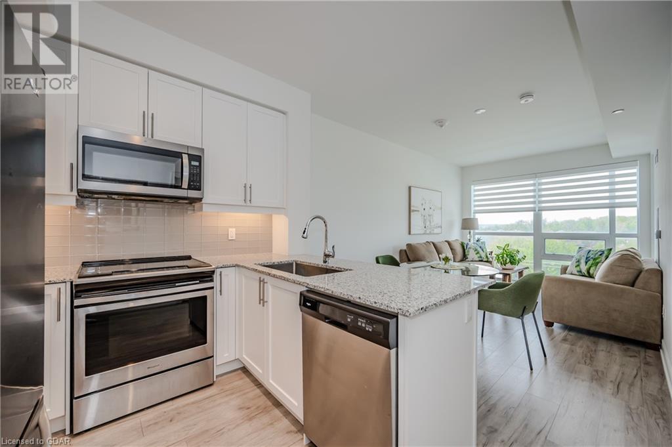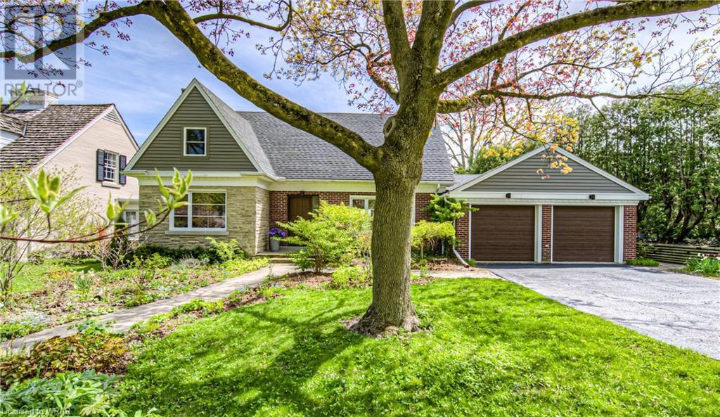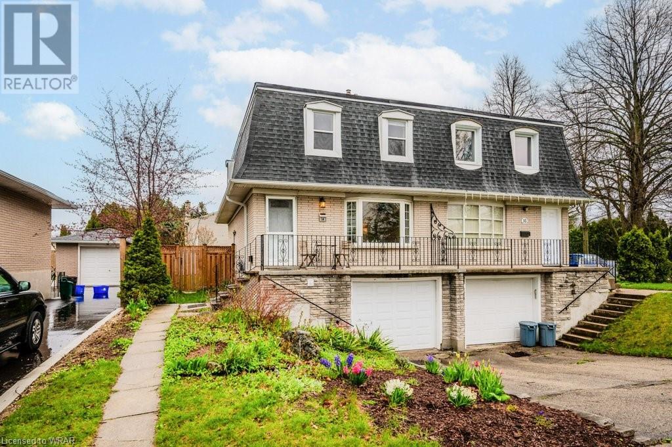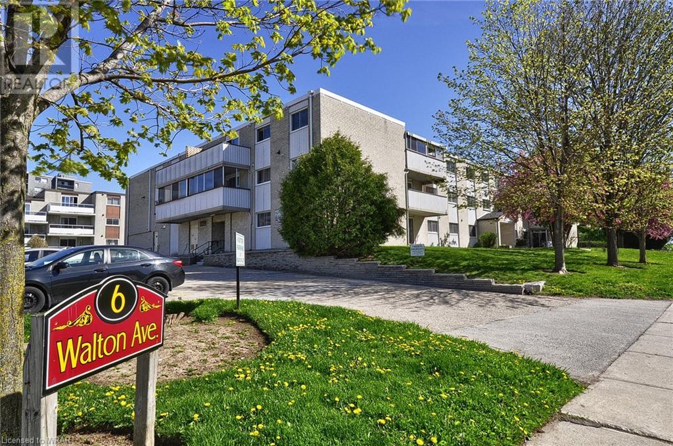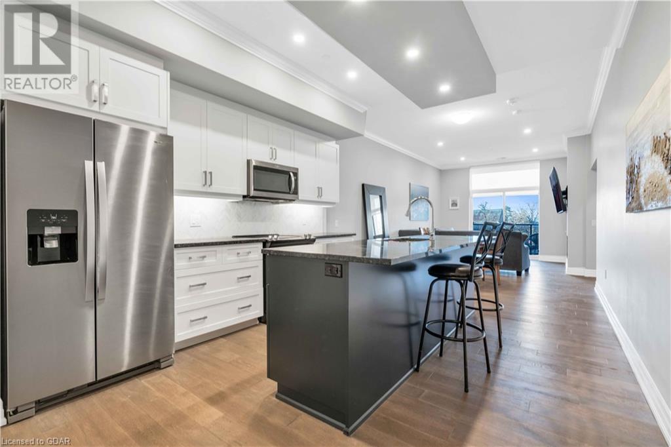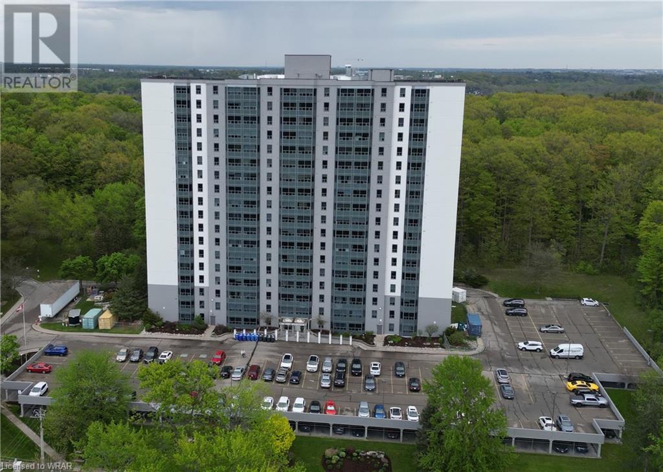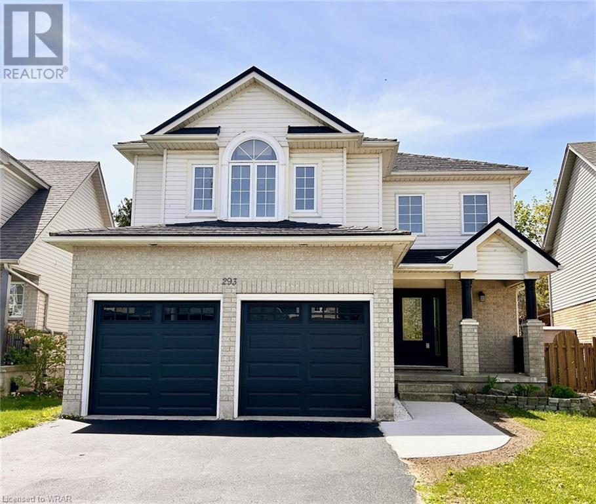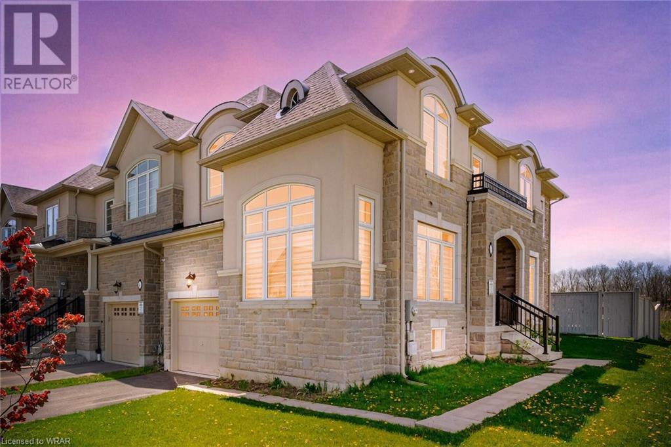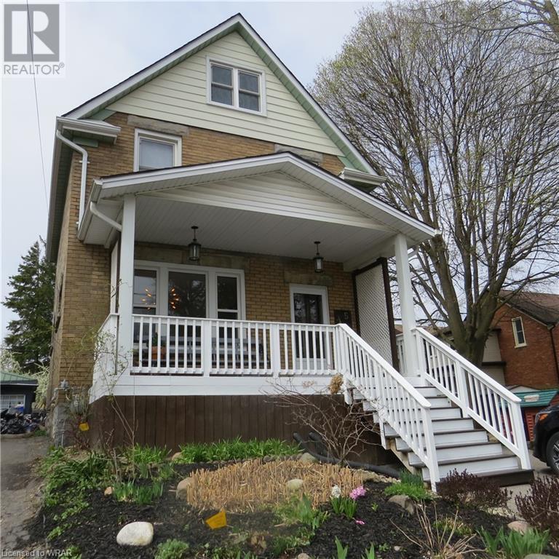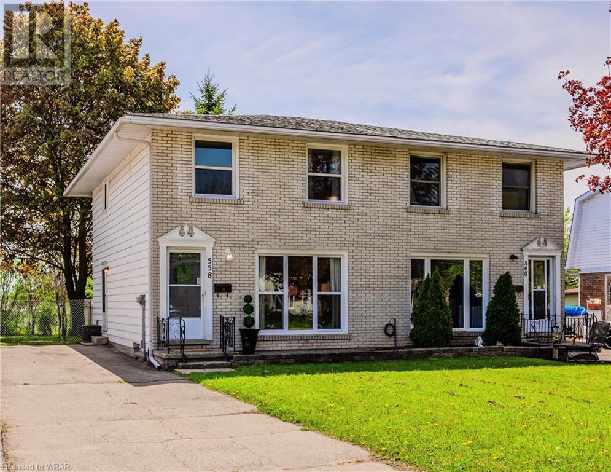
House2Home Realty | Keller Williams Golden Triangle Realty Inc.
Phone: (226) 989.2967
33 Cyprus Drive
Kitchener, Ontario
This spacious bungalow is located on a quiet tree-lined street in Forest Hill. It is close to schools and shopping but also handy to the two downtowns as well as the expressway. There is over 1900 square feet on the main floor with large principal rooms and lots of windows to take advantage of the southern exposure. The walkout basement takes you to the backyard with in-ground pool. This is an estate sale which has been the family home since the mid 1960's. The addition was done by Menno Martin in the 1980's. (id:46441)
988 Stonebrook Road
Cambridge, Ontario
Step into luxury at 988 Stonebrook, an exquisite estate nestled on almost an acre of professionally landscaped lawn and garden in one of Waterloo's most prestigious neighbourhoods. Conveniently located near the 401 and all amenities, this residence offers a combined measurement of over 5700 square feet in living space. The main floor features three spacious bedrooms, including a magazine-worthy primary bedroom with a large en-suite boasting heated marble floors and a full walk-in closet. The professionally designed kitchen is a chef's delight, equipped with top-of-the-line appliances, including Miele double wall ovens and a Thermador cooktop. The double-sided fireplace extends the ambiance and comfort into a large living and dining area, creating a perfect space for entertaining. The basement walkout adds an additional dimension to this luxurious home, offering three more bedrooms, including a secondary primary with a spacious 4-piece ensuite, walk-in closet, and den. The lower level also features a large living area with a modern gas fireplace, a dinette, and a kitchenette for added convenience. An office, a 3-piece washroom, a laundry room, and a rec room complete the well-appointed basement space. The walkout leads to your backyard oasis, surrounded by mature trees and featuring a pool, deck, and covered gazebo with a fireplace—an ideal setting for both entertaining and unwinding. The heated triple garage, Marley tile roof, and programmable irrigation system add a touch of sophistication, making this residence not just a place to live but a statement of your lifestyle. The brand-new furnace, equipped with 3 zones and 3 smart Ecobee thermostats, ensures optimal comfort throughout the entire home. Don't miss the opportunity to make this exceptional property your own, where luxury, comfort, and style converge in perfect harmony. (id:46441)
1050 Main Street East Street Unit# 410
Milton, Ontario
ART ON MAIN- BOUTIQUE CONDO- Luxury, Sophistication & Location -your lifestyle. Offering 24 hour concierge, on site management, a guest suite, pool with hot tub, 2 saunas, gym, yoga & pilates room, party room, library and terrace, dog washing and car washing station. That's just the common areas. To start in your suite you will enjoy your morning coffee on your balcony facing the water. There are just as many upgrades to the interior of your new home as the ART on MAIN building. A few of the upgrades and offering which are too many to mention; Hunter Douglas Blinds, Granite Counter Tops, Large Stainless Steel Kitchen Sink, Heated Ensuite Flooring, Glass Shower, Upgraded Tile, BackSplash, Cabinets and Flooring Throughout. Location; Walk Score 79- Milton Art Centre, Community & Leisure Centre, Library, Groceries, Restaurants, LCBO & Starbucks. The main bath is wheelchair accessible, as is your owned parking. One locker is owned, on same floor. (id:46441)
153 John Street W
Waterloo, Ontario
Prime Old Westmount location. 153 John West is exemplary of unique Westmount homes built in an era of quality. Situated on a beautiful tree-lined boulevard, this deceivingly large house sits on a stately property in an old elegant neighbourhood. Thoughtful updates nod to mid-century modern influences. Recent renovations (2019) to the main floor include walnut flooring, a cook’s kitchen, with a large functional island, walnut cabinetry, top-end appliances (Fisher & Paykel oven and cooktop (2019) Bosch dishwasher (2019)), and a lounging area. The main floor also hosts a formal dining room, private office with walnut built-ins, a sunroom overlooking the gardens, media room, main floor laundry (Miele) and powder room. An ample mudroom with storage is located off the garage enroute to the kitchen. Natural light floods through large windows throughout. On the second floor are 3 large bedrooms. The primary suite has a massive picture window overlooking the expansive back garden, the sun and moonlight in this room, luminous. Two other large bedrooms, a 3-piece bathroom and a cedar-lined walk-in closet complete this level. The basement has an apartment style bedroom, with a separate entrance from the garage and its own kitchenette and 3-piece bathroom. Perfect for an older child, student or even in-law potential. A high-efficiency Veissmann boiler (2009) provides consistent heat throughout the home. Step out from the sunroom onto a new wrap around deck (2023). With just under half an acre and full southern exposure, you feel like you are in the countryside. The two-tiered back garden is an oasis, serenity in your own private garden of flowers, wild birds, a babbling pond with goldfish, and collect your own fresh eggs from the chickens (which can be part of your purchase!). Rarely do properties like this present themselves. While in the most desirable & central part of Waterloo, you can truly feel transported to another place. (id:46441)
14 Baird Avenue
Kitchener, Ontario
Welcome to 14 Baird Ave. - a beautifully maintained 3-bedroom, 2 bathroom home with almost 2,000 square feet of living space. This property has all the features a discerning buyer would be looking for in todays market, including a modern and spacious open concept kitchen, bright and airy living room with large windows that flood the space with natural light, a large primary suite with custom closets, and a four-piece bathroom featuring a soaking tub and separate shower. The newly renovated rec room provides additional space and a separate entrance from the garage. Step out onto a beautifully landscaped backyard with a tiered deck and mature trees, ideal for entertaining or relaxing. Book your private viewing today! (id:46441)
6 Walton Avenue Unit# 303
Kitchener, Ontario
Very nice, safe, friendly 3 story walk-up building, conveniently located close to Expressway, (hwy7/8), LRT, YMCA, Rockway Golf Course and Fairway road amenities. School and greenspace at the end of the street. Walking distance to St. Mary's. Well maintained and managed building with locker storage, spacious balcony, laundry room and common room for hosting larger groups. The interior is spacious and well laid out. Large principal rooms, open concept main living space, 2 bathrooms including 2 pc. primary bedroom ensuite. Possession is flexible, (June 1st preferred). Air conditioning, locker storage and designated parking space #12 is included. Water, heat and hydro are included in rent price!! Applicants must have good credit and income security. Landlord prefers non-smokers, (no smoking allowed in the building or on the balcony). No BBQ's on balcony. Pets are limited by the condo rules. There is a lease offer presentation date of Thursday May 16th set for application review, (date subject to change). (id:46441)
1880 Gordon Street Street Unit# 2
Guelph, Ontario
This condo is a haven of luxury with thoughtful amenities that cater to every aspect of modern living. The kitchen is a striking statement of clean lines and high-end finishes, featuring white cabinetry that rises to meet the ceiling, accented with crown molding that adds a touch of sophistication. The dark granite countertops provide a striking contrast, and the stainless steel appliances, all from Whirlpool, reflect the quality of the amenities. Moving into the living area, the large windows usher in natural light and offer a panoramic view of the surroundings. The hardwood floors add warmth and continuity. The bedroom continues the theme of modern comfort with a large window that makes it bright and airy. Externally, a balcony that serves as a personal oasis, overlooking a serene landscape that promises relaxation. The pet-friendly ethos of the building is manifested outside with a dedicated Pee Pad for pets, ensuring comfort and convenience for pet owners. The amenities extend beyond the unit itself, with the 13th-floor lounge featuring a kitchen and pool table, ensuring residents have a space to unwind and socialize. The gym, complete with a cable setup, and the immersive golf simulator provide a comprehensive fitness and entertainment experience. The presence of an on-site building manager and condo manager in the office speaks to the attentive service residents can expect. Located in a vibrant south end community, the building is surrounded by a variety of dining, grocery, and entertainment options, all within a short walk. With the construction of a new high school imminent, the area is poised for growth, enhancing the value and convenience of living in this condo. The proximity to a library, fire station, ambulance outpost, and easy access to the 401, ensure that the residents enjoy both the tranquility of their private space and the benefits of a well-established community. (id:46441)
55 Green Valley Drive Unit# 614
Kitchener, Ontario
WELCOME TO THE WESTVIEW CONDOS! This modern 1 Bedroom & 1 Bathroom unit floorplan has 869 SqFt and a well appointed layout. Nicely updated unit, bright, spacious, ready-to-move-in, with calming views from the 6th floor backing onto green space. Truly a great condo in well maintained Energy Efficient building. Newer wood laminate flooring covers the entire unit so keeping the place clean will be a breeze. A renovated kitchen comes equipped with newer appliances (Fridge, Stove, Dishwasher) and can easily fit a dinette table for lunch on the go. You'll also notice the updated 4-piece bathroom with a modern walk-in-shower with jets. The in-unit laundry is super convenient with the included stackable Washer & Dryer, water tank and water softener (all owned). Newer ThruWall Air Conditioning unit is also included. This unit has brand new windows (1st week of May 2024) and has very low condo fees with water usage included. One (on ground) owned parking spot included. Extra building amenities include: Exercise room, party room, sauna and indoor hydro pool. Excellent location close to all amenities, schools, parks, walking trails, Conestoga College and fast access to Highway 401. Perfect for a first time home buyer, someone downsizing or an investor. (id:46441)
293 Doon Mills Drive
Kitchener, Ontario
Large family? Need space? Check out this beautiful, well cared for 2 storey home located in the heart of Doon. Recently renovated and updated, waiting for you and your belongings to arrive. Double car walk-in garage. Bright and enjoyable main floor offering stunning 2 storey great room setting, separate dining room and free flowing kitchen overlooking your main level. Enjoy an evening in cooking and entertaining with this kitchen layout. Stainless F/S/D/M included. Upper level hosts 3 large bedrooms, and 5pc luxury family bathroom. Lower level is fully finished offering gas fireplace, bar area, and large recroom space to set up your media/games area/craft/family room area. Sliders from Dining room to fully fenced backyard and deck area ready for your patio furniture! Walking distance to shopping, trails, schools! Minutes from 401 access. (id:46441)
140 Robertson Road
Ancaster, Ontario
Amazing! End Townhouse 2365 Sqft Feels Like Detached . 4 Br + Full Fin Bsmt. Mn Flr Open Concpt W/ Gorgeous Kitchen with Granite, Subway Tile Backsplash, Ss Appliances. Huge Fam Rm W/ Fireplace. Separate living rm. 9' Main Flr Ceils. Lots Of Pot Lights, Full Fin Bsmt W/ Rec Rm Areas 1 bedroom, 3Pc Bath + Rough-In For Kit sink. 4 Large Bdrs. Ensuite W/ Cust Shower, Double Sinks, Sep Tub. Door From Garage To House. 2nd Floor Laundry, Upgraded Hw Stairs & Black Pickets. Front of Park, NO homes in the back, with huge deck. Lots of natural light, Dont Miss it!! Please Check Open house timing. (id:46441)
5 Rose Street
Kitchener, Ontario
Welcome to 5 Rose Street in desirable East Ward on quiet tree lined street in Kitchener. This home offers modern amenities with old time charm. Recent updates include new kitchen appliances, roof, windows, electrical and electrical light fixtures. Throughout the home you will find original trim, doors, and hardwood floors. The updated kitchen has maple cupboards, complimentary backsplash, and ceramic flooring. The backyard is fenced, as well has a gazebo covered patio, perennial gardens, and storage shed. There is access to the garage from the backyard, as well as access from the interior of the home. The finished attic is bonus space for added living space or use as storage. An additional room above the garage has lots of windows that allow in lots of natural sunlight. It is perfect as a playroom, office, or quiet retreat. Many perennial plants in the front yard make it easy to maintain. Quick easy access to major highways. Walking distance to downtown, schools, and parks. Newer appliances include fridge, stove, and dishwasher. Washer, dryer, water softener, window blinds are included in purchase price. Tandem parking for 2 vehicles in the driveway. Single car garage. Imagine sitting on the front porch having your morning coffee or glass of wine at the end of the day. Steps to Centre in the Square, Kitchener Market, and Kitchener Auditorium. (id:46441)
558 Elgin Street N
Cambridge, Ontario
Welcome Home to 558 Elgin St N, conveniently located central to everything in this neighborhood of Galt. This Freehold Semi Detached offers over 1,500 sq. ft. of finished living space featuring so much light and plenty of space throughout. This home boasts all new windows throughout (2022). The beautiful kitchen offers NEW Dishwasher (2024) spacious counters with an eat-in dining area - leading you to new glass sliding doors (2022) for rear yard access. This home also features a side entrance right off the kitchen, giving direct access to the basement and driveway. Just a few steps, you will find the spacious living area- perfect for relaxing after a long day or entertaining family and friends. Heading further upstairs, you will find 3 generous sized bedrooms, a tranquil primary bedroom and an additional second bedroom and third bedrooms with closet space. There is a full four-piece bathroom for all your family’s needs. While the lower basement area level features a newly renovated (2022) bonus room you can use as a additional TV room or home office. The fully fenced backyard space with shed is perfect to sit with your morning coffee and watch the pets and kids play! Completely move-in ready, perfect for a first time buyer or investor, this property is waiting for you to call it home. This property is walking distance away from Hwy 24 and conveniently located within minutes of the 401. Both public and catholic schools, parks, public transit is steps away, shopping, amenities - Experience everything that Galt has to offer - Live, work & play! Book your showing today! (id:46441)

