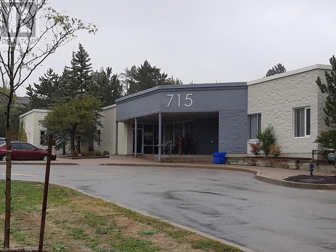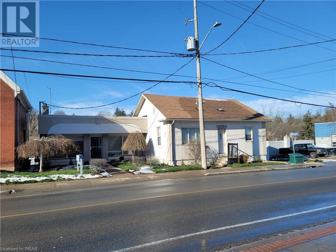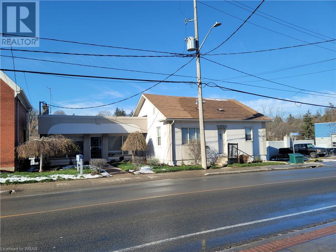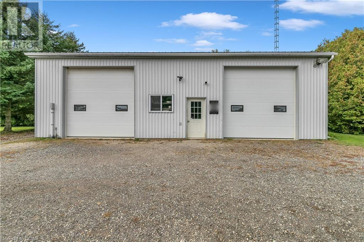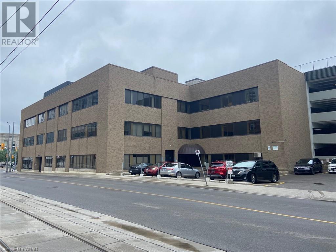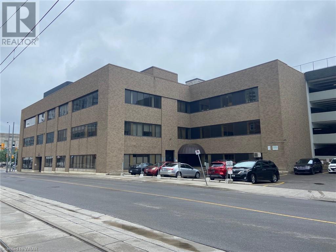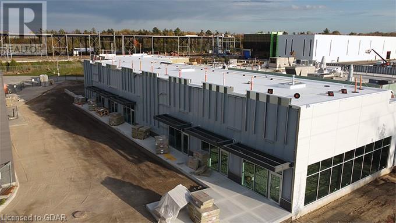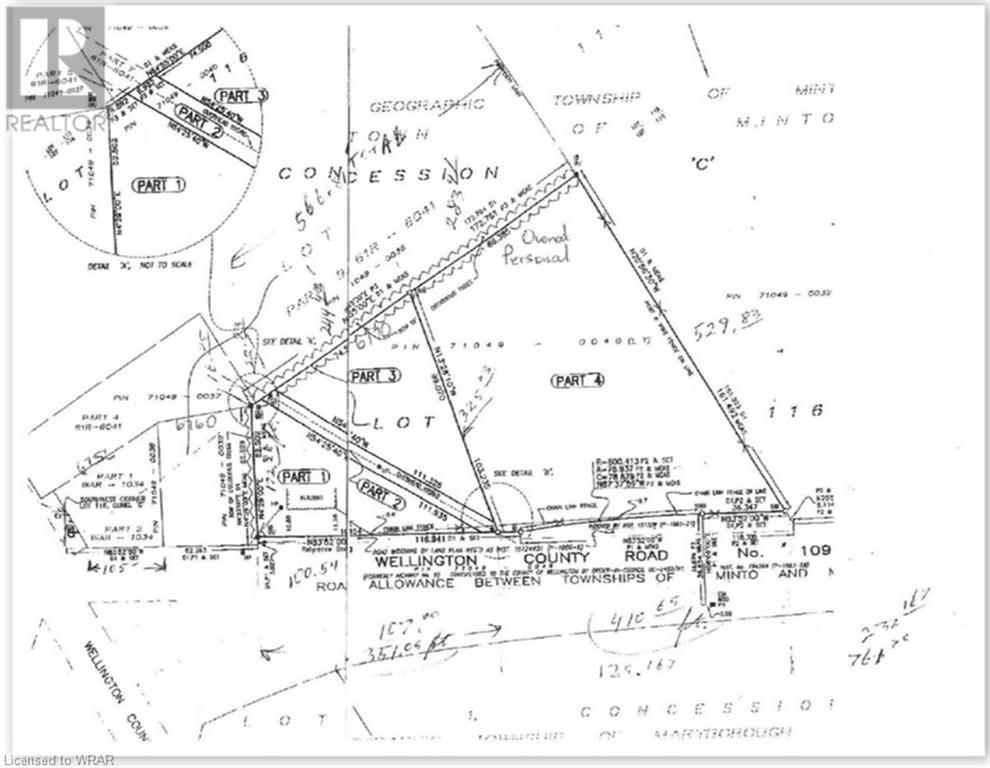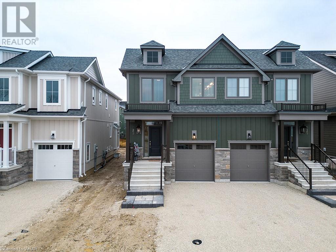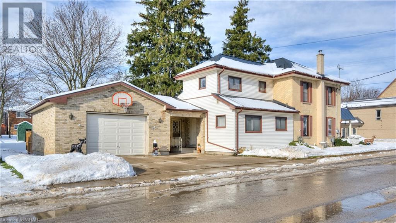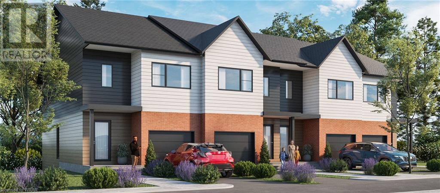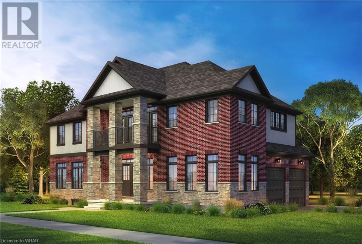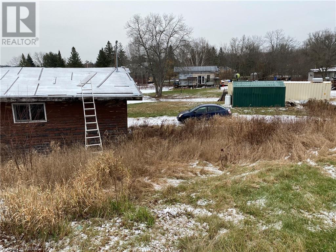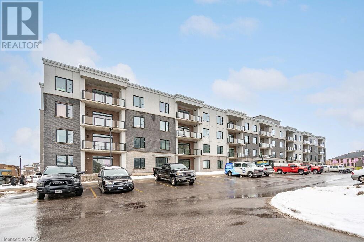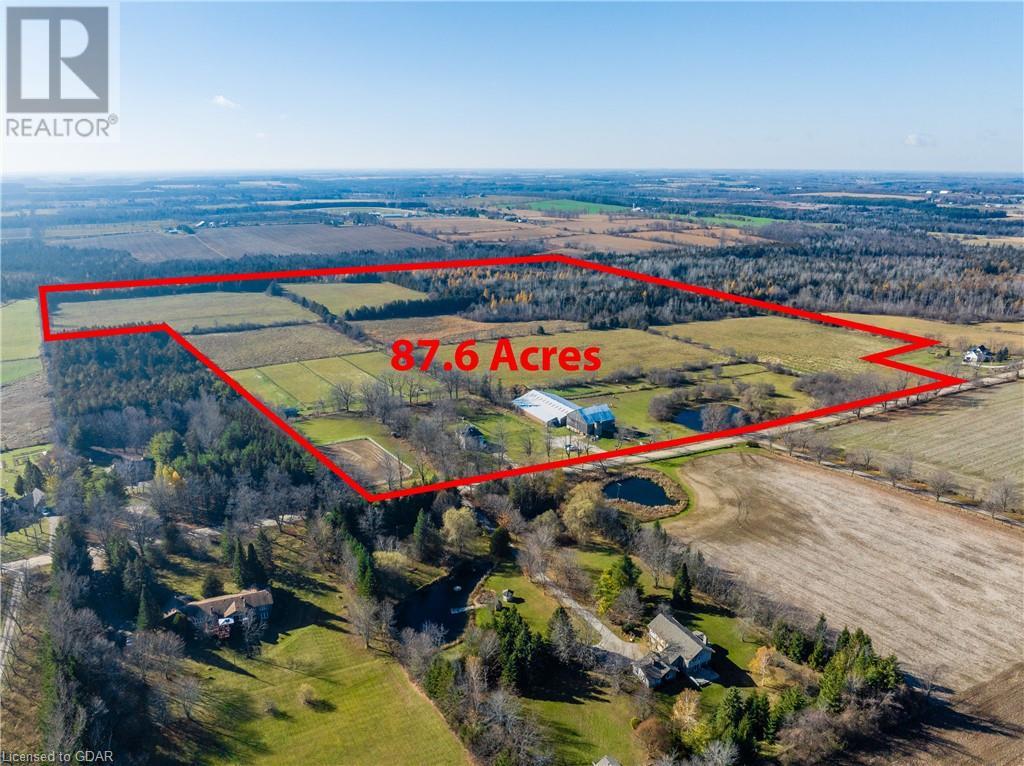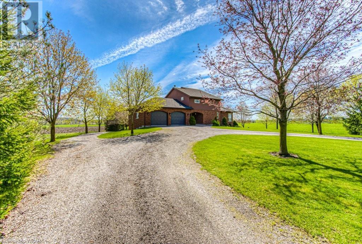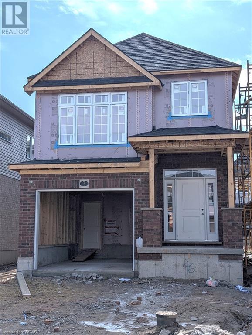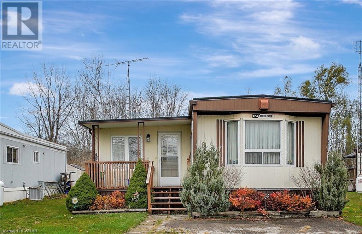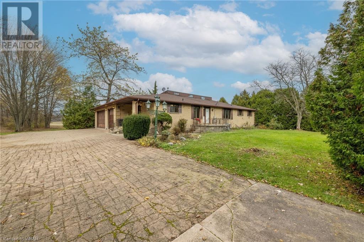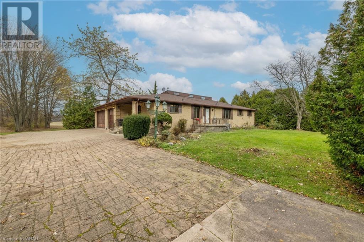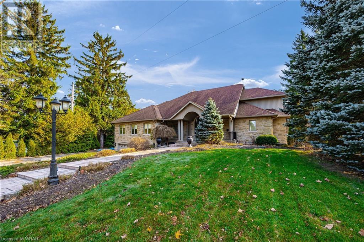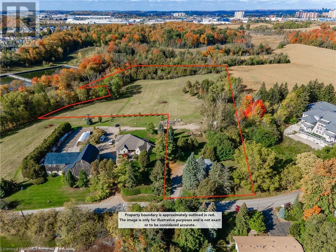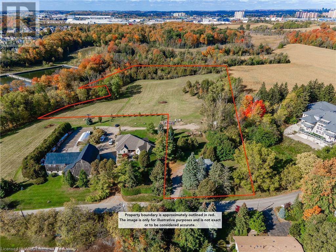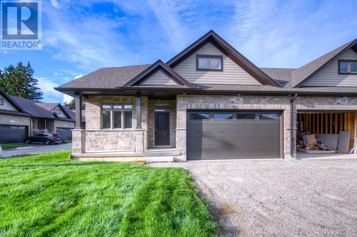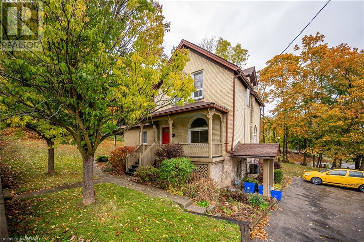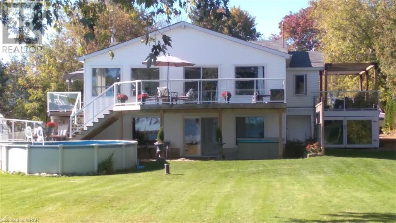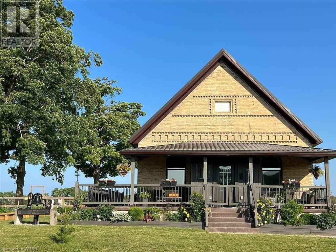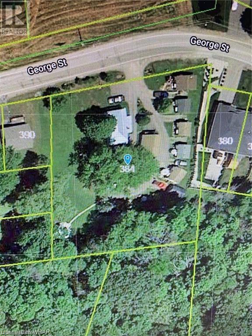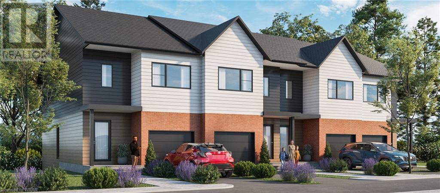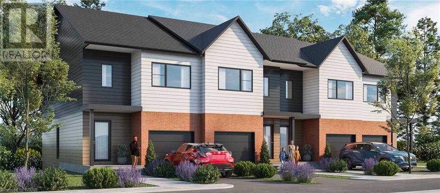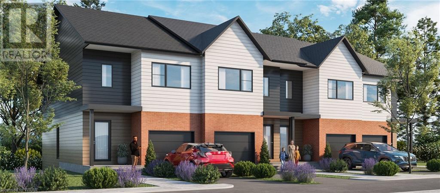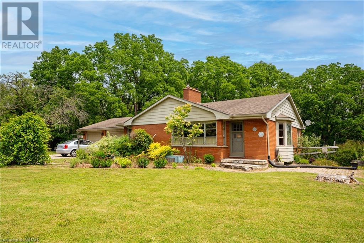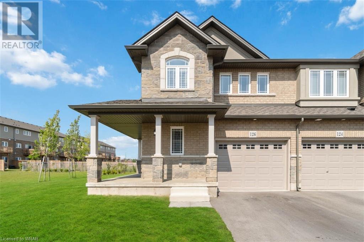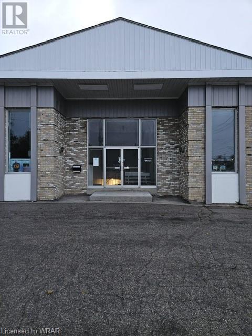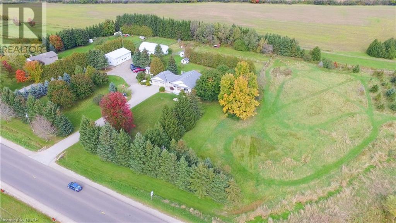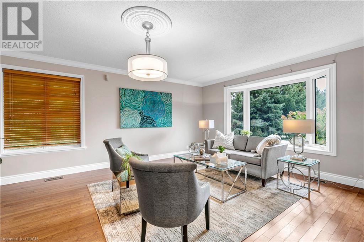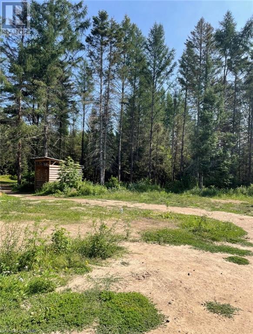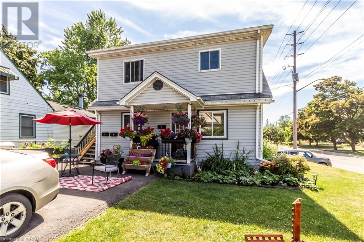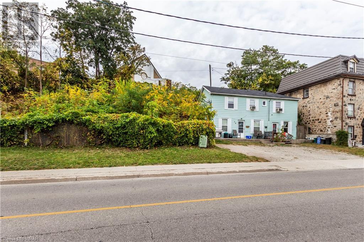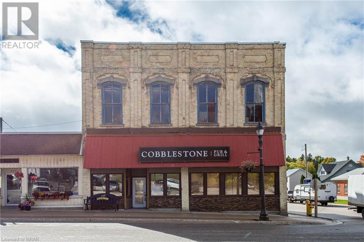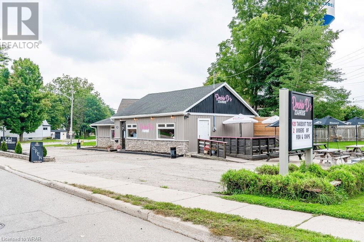
House2Home Realty | Keller Williams Golden Triangle Realty Inc.
Phone: (226) 989.2967
715 Coronation Boulevard Unit# 8
Cambridge, Ontario
In the Coronation Medical Centre - Professional Office space in prime location directly across from Cambridge Memorial Hospital. Plenty of parking. Available immediately. (id:46441)
609 Lanster Street W Unit# Upper
Kitchener, Ontario
1900 Sq feet space upper office unit for lease. C4 zoning for many usages: office, retail, clinic, retail, educational establishment, and more. High exposure street front space near roundabout high traffic counts with ample parking. Back to the stream and green space. Currently used as office space. Please book for your private showing. (id:46441)
609 Lancaster Street W
Kitchener, Ontario
5000 Sq ft space C4 zoning for many usages: office, retail, clinic, retail, educational establishment, day care and more. High exposure street front space near roundabout high traffic counts with ample parking. Two residential units. One 1-bedroom unit and one 2-bedroom unit. Two drive in garage spaces for storage or workshop space. Back to the stream and green space. Currently used as office space and two residentiall units. Please book for your private showing. (id:46441)
28 Bett Court Unit# 200
Guelph, Ontario
Professional office space for lease in Guelph's Hanlon Creek Business Park. Lots of windows allowing ample natural light. Space features private offices, open area, kitchen, board room and storage area. Located only minutes from Hwy. 401. Hanlon Creek Business Park features approx. 165 acres of natural reserve with 12km of walking trails. Sublease until October 31, 2026. Landlord would consider longer term. Additional Rent estimated at $7.43/SF. (id:46441)
5497c County 9 Road
Napanee, Ontario
For more information about this listing click on the Brochure below. Beat the Spring market! Own a piece of heaven on the Bay of Quinte. Dock your pleasure boat and call this home. Enjoy all the perks owning waterfront provides -Walleye, Bass or Perch fishing, boating to Prince Edward County for a glass of wine..... Your open concept home is ready for you to unwind. The sunlit great room and dining rooms offer cathedral ceilings and stunning views. Indulge your inner chef in the custom kitchen. Wake up to breathtaking views from the master suite conveniently located on the main level. The upper loft, perfect for art studio or home office. Skylights and palladian windows provide light and magnificent views. Addidtionally a detached, full season 2 bedroom guesthouse with family room, kitchenette and bath offers accomodation for extended family. Embrace peace and quiet without compromising accessibility. Centrally located between Kingston, Belleville, Ottawa and Prince Edward County. (id:46441)
5819 Wellington Cty Rd 7
Guelph, Ontario
Discover the allure of this 5.4-acre Hobby Farm, where a charming 3-bedroom, 2.5-bathroom bungalow awaits, thoughtfully crafted in 1996 and ideally nestled between Guelph and Elora. Step inside, the open-concept kitchen and dining area (flooring 2023), offering a spacious layout with ample counter and cupboard space. The primary bedroom boasts its own en-suite bathroom and generous double closets, while two additional well-proportioned bedrooms and a 4-piece bathroom on the main floor. Adjacent, a convenient laundry room opens onto a freshly painted wooden deck overlooking the serene apple orchard. Notably, a new ($60,000)Septic was installed in 2022. Venture downstairs to discover bright walkout basement with french doors that lead out to a stone patio, perfect for entertaining. This lower level unveils a sprawling family games and theatre room complemented by a wood-burning fireplace, a practical 2-piece bathroom, and two versatile bonus rooms - ideal for storage, an office, or an invigorating workout space for an active family. A well constructed 32' x 56' 2-stall BARN with a drive shed and fenced area awaits. This adaptable structure offers shelter for your animals and secure equipment storage, featuring additional storage on the upper level - an invaluable asset for your hobby farming pursuits. Adding to the property's allure is a professional 36' x 48’ workshop constructed in 2010, boasting two bay doors, full insulation, and a concrete floor. Designed for functionality, this WORKSHOP accommodates craftsmen, mechanics, or woodworking enthusiasts with its 3 Phase, 600 Volt, 200 AMP Service and separate meter, providing ample space for tools and materials. Completing this idyllic Hobby Farm are a greenhouse, a flourishing raspberry bush, and an apple orchard - all nurtured without pesticides. Moreover, meticulously maintained kennels equipped with water and electricity onsite create the perfect setting for various endeavours. (id:46441)
7 Duke Street W Unit# 204
Kitchener, Ontario
Office space located one block from the courthouse in Downtown Kitchener. This second floor unit with elevator access features an inviting reception area and 2 private offices. Surrounded by restaurants and other amenities. Property is directly adjacent to the city parking garage. (id:46441)
7 Duke Street W Unit# 103
Kitchener, Ontario
Office space located one block from the courthouse in Downtown Kitchener. This main level unit features an inviting reception area, kitchenette and in-suite washroom. Some office furniture is in place and available for tenants use. Surrounded by other amenities. Property is adjacent to the city parking garage. (id:46441)
574 Hanlon Creek Boulevard Unit# 2b
Guelph, Ontario
New industrial space strategically located in Hanlon Creek Business Park. Space will feature 1 dock-level loading door and 20' clear ceiling height. Hanlon Creek Business Park is ideally located with easy access to Hanlon Parkway, and only minutes to Highway 401. The business park also features 12km of walking trails. Scheduled for occupancy in Q4-2023. (id:46441)
6670b Wellington County Road 109
Palmerston, Ontario
Great opportunity to own a pristine 3.31 acre commercial property at a high traffic location just steps away from the Teviotdale traffic circle in Minto, Wellington County. With a solid clean gravel base on approximately 40% of the property, including a wide entrance from the highway, and with more than 400 ft of highway frontage, this property is bursting with possibility and opportunity. Call today to learn about and explore the potential for a perfect fit for you and your business. (id:46441)
123 Courtland Street
The Blue Mountains, Ontario
Summer Rental at Blue Mountain in the Windfall Development starting August 1st! Listed price is per month and property is available for flexible and extended time frames. This beautiful vacation home is surrounded by breathtaking Mountain views and is walking distance or a short 3 minute drive to the base of the iconic Blue Mountain Village's shops, restaurants and stores and only 7 minutes to Downtown Collingwood and the beach at Sunset Point. This 2 story semi-detached home was tastefully finished with many high-end upgrades and comes fully furnished with stylish modern decor that will instantly make you feel at home and at ease. The main floor boasts a bright and open concept floorplan with a large chef style kitchen, large island in the center w/built-in lower cabinet microwave, gas stove and cooktop, dishwasher and a fridge w/ filtered water and ice maker. The dining area has a show piece live edge wood table with room for the whole family, and the living room showcases a cozy gas fireplace w/ wall mounted TV above and sectional sofa perfect to relax after a day on the slopes. Upstairs you have the master bedroom and 5 piece en-suite bathroom w/ soaker tub and stand up shower, the second bedroom has 2 comfortable queen beds, the third bedroom has 1 comfortable queen bed, upstairs also has another full 4 piece bathroom and a separate laundry room. The lower level is also finished and furnished with another full bathroom and a large rec-room w/ an enormous sectional cloud sofa and 75 mounted TV making it the perfect place for family movie night. The entire home sleeps up to 8 people comfortably and comes with the worlds fastest 3.0GB internet, cable TV and parking for 3 vehicles. The Windfall community area features a year round heated pool, hot tub area, sauna and gym facility that you won't want to miss. This is a smoke-free pet free home looking forward to hosting you this winter season! (id:46441)
38 John Street W
Wingham, Ontario
Welcome to this large, clean 2 storey home in Wingham! This 5 bedroom home has been very well maintained with all of the major stuff already taken care of. Just move in and enjoy. Very nice curb appeal including a beautiful covered porch and diamond steel roof! As you enter the home through the front door you can immediately notice that this home has been well looked after. The main floor consists of a large country style kitchen with lots of storage and space. The dining room and living room give you tons of space and allow you to lay it out however works best for your family. The main floor also includes a large, private bedroom suite with separate entry that could easily be used as a granny suite. Main floor laundry for added convenience. The second floor boasts a large primary bedroom, 3 additional good sized bedrooms and a 4 piece bathroom. That's not all! This fenced in property includes a detached garage for winter parking or storage for all of your toys. If you are looking for a reasonably priced home with lots of space and move in ready, book your private showing today. (id:46441)
Lot 1 355 Guelph Avenue
Cambridge, Ontario
*** New Optional Layout!*** Here is your opportunity! This townhome development being built by Caliber Homes. Open concept great room layout, large island built for entertaining. This design layout lends itself to Entertaining with the family & offers a direct entrance to the lower level for future development. . There are 3 baths & 3 bedrooms & an additional rough-in in the basement. Builder will consider building out the lower level while the property is being built, contact the L/B for pricing. (id:46441)
900 Nathalie Court Unit# Lot 15
Kitchener, Ontario
The Rubycrest by Activa. This great design offers 2,923sf of quality. Main floor begins with a large foyer, and conveniently located powder room by the main floor office. Follow the main hall and enter into the open concept great room, dinette and a large kitchen. Custom kitchen cabinets with granite counters and large kitchen island. Main floor Laundry / mudroom complete this level. The second floor offers 4 bedrooms and a upper Family room with a covered terrace. Primary suite includes 2 walk-in closets, a large master Luxury Ensuite with a walk in 5 x 3 shower includes glass enclosure, his and her's sinks and a stand alone soaker tub. Bedroom 2 comes with a private ensuite and walk in closet. Another full bath shared by Bedroom 3 & 4. Minutes to Hwy 401, express way, shopping, schools, golfing, walking trails and more. Closing 2024 (id:46441)
Lot 2 355 Guelph Avenue
Cambridge, Ontario
*** New REVISED PLANS *** Here is your opportunity! This townhome development being built by Caliber Homes. Open concept great room layout with large island built for entertaining! There are 3 spacious bedrooms, 3 bathrooms one being an ensuite & an additional rough-in in the basement. Builder will consider building out the lower level while the property is being built, contact the L/B for pricing. (id:46441)
4c Bayside Road
Bigwood, Ontario
100,000.00 mortgage at 4.5 % 5 years 375.00 per month two-bedroom waterfront property ( TLC ) with a living room, kitchen, and a great view. septic . Although it needs some TLC, vision the potential for creating a lasting family legacy in this tranquil location. (id:46441)
99b Farley Road Unit# 307
Fergus, Ontario
Southwest facing 2 bedroom condo with granite countertops, 4 and 3 piece baths, storage locker, geothermal heating & air conditioning, underground garage parking as well as one exterior. Condo is now completed and available for showing but still awaiting condo registration and seller will consider assigning their right to purchase. This open concept condo will offer lots of natural light and has a large private balcony on the third floor. Includes stainless steel appliances - fridge, stove, dishwasher, washer, dryer and microwave. Great opportunity for the retiree or downsizer or investor. Ruby Model Condo fees are estimated to $500.00 per month which pays for heating, parking, ext. maintenance, management fees, common elements and building insurance. (id:46441)
5192 Third Line
Erin, Ontario
Incredible location adjacent to Meadowlarke show grounds and just 5 minutes to Angelstone and nestled in the historic community of Rural Erin, 5192 Third Line offers an 87.6-acre equestrian property that boasts a storybook setting with 40 acres dedicated to productive farmland providing a reliable annual hay income. While a 100+ year old stone farmhouse graces the land, the true gems of this property are the timeless beauty of the exterior grounds and well-maintained equestrian outbuildings. Horse enthusiasts will find their dreams come to life on this property with substantial income potential via various equine related businesses. The equestrian barn features 31 box stalls, ensuring that your horses will be comfortable and well-cared for. Six well-appointed tack rooms, along with indoor shavings storage and a feed room, provide all the amenities needed for top-notch horse care. An impressive 60 ft x 140 ft indoor arena with a heated viewing lounge and updated LED lighting guarantees a year-round training space, no matter the weather. The bank barn with a hay loft storage area adds to the traditional charm of the property. For those who prefer the great outdoors, a 100 ft x 200 ft outdoor sand ring and an outdoor grass riding area await. Eleven turnout paddocks, eight of which have newer flex rail fencing, provide ample space for your horses to graze and roam. With water lines to all paddocks and Ritchie heated automatic waterers in all group paddocks, the comfort and health of your horses are always a priority. As for the farmhouse, it offers just under 3000 sqft of finished living space with 4 bedrooms and 1.5 baths. The finished attic loft adds flexibility to the property, making it suitable for a 5th bedroom, office space, or artist's studio. Opportunity awaits, don't miss your chance to turn this property into your dream equestrian paradise! (id:46441)
9099 Perth 164 Road N
North Perth, Ontario
Very well cared for 2 storey custom built home on 1.9 acre lot between Listowel and Palmerston. Beautiful grounds and gardens, steel roof on home installed 2012. Plenty of hardwood and ceramic flooring. Large primary bedroom on upper level, laundry room, office area could be converted to 2nd bedroom. Open concept main level (very bright) lower level has recroom, bath, bedroom and workshop under 2 car garage. Call your realtor today for a private showing! (id:46441)
7 Jacob Detweiller Drive Unit# Lot 0046
Kitchener, Ontario
Start Packing and move into your Brand New Home Now. This home has been specially designed by one of ACTIVA's own design specialists and all you have to do is move in! The Harrison T by Activa boasts 1,910 sf and is located in the sought-out Doon South Harvest Park community, minutes from Hwy 401, parks, nature walks, shopping, schools, transit and more. This home features 4 Bedrooms, 2 1/2 baths and a single car garage. The Main floor begins with a large foyer, and a powder room by the entrance. Follow the hall to the main open concept living area with 9ft ceilings, large custom Kitchen with an oversized island and quartz counter tops, dinette and a great room. This home is carpet free! Finished with quality Hardwoods through out, ( great room, dining room, bedrooms and hall) Designer ceramic tiles in foyer, laundry and all baths. Hardwood stairs with contemporary railing with black iron pickets lead to 4 spacious bedrooms and two full baths. Primary suite includes a walk in closet, a large Ensuite with a walk-in tiled shower with glass enclosure and a his and hers double sink extralong vanity. Main bath includes a tub with tiled surround. Convenient upper level laundry completes this level. Enjoy the benefits and comfort of a NetZero Ready built home. Closing Jun 2024. Images of floor plans only, actual plans may vary. All finishes have been selected see photos for details. Sales Office at 154 Shaded Creek Dr Kitchener Open Sat/Sun 1-5pm Mon/Tes/We 4-7pm Holiday and Long Weekend Hours May Vary. (id:46441)
85 Crestview Drive
Komoka, Ontario
Embrace luxury living in this pristine 2023-built home nestled in Kilworth's exclusive Edgewater Estates. Untouched and exuding modern-contemporary elegance, this property features advanced finishes, sophisticated built-in appliances, and an architectural design that elevates the standard of luxury. This home boasts four generously sized bedrooms, with two featuring private ensuites and the other two sharing a tastefully appointed 4-piece bathroom. The design incorporates soaring ceilings, oversized windows, and an open concept layout, ensuring a luminous and inviting atmosphere. Designed with entertainment in mind, the property includes two decks. The main deck seamlessly extending from the family room/kitchen is ideal for social gatherings, while the second deck accessible from the master bedroom, offers serene views of lush surroundings. A spacious backyard and strategic spacing between homes ensure privacy and serenity. Additional highlights: Convenient two-car garage Expansive unfinished basement, ready for personalization Close to a variety of amenities Situated just 35 minutes from Port Stanley and 45 from Grand Bend, beachside leisure is effortlessly accessible. Discover your dream at 85 Crestview Drive—a haven of sophistication and comfort. (id:46441)
1429 Sheffield Road Unit# 8 Paradise Cove
Hamilton Twp, Ontario
Welcome to 8 Paradise Cove. This 2 bedroom, 1 bathroom park model home is located in the sought after year-round park of John Bayus Park. This park model home offers comfortable living with 2 bedrooms, perfect for a small family or individuals looking for extra space. Enjoy the convenience of a year-round living in this park, which offers various amenities such as a community center, playground, and easy access to nearby recreational activities. Don't miss out on this affordable opportunity to own a piece of tranquility in John Bayus Park. (id:46441)
5866 Glendon Drive Sw
Appin, Ontario
Welcome to 5866 Glendon Rd, Appin, a rare one of a kind 50 acre dream property Its just a leisurely 20 minute drive west of London , where the possibilities are endless. Driving down this beautifully treed lane you will immediately feel the quiet, peaceful country living this property offers. A solid brick bungalow home sits in the middle of mature trees, with a spacious yard around it to enjoy. There is a covered porch to welcome you into the open concept kitchen, dining and living room areas where you can lookout into the open front yard that has trees for climbing or just relaxing under. The basement is partially finished with walls that have been drywalled and painted and a gas stove for cozy nights. To compliment this home there is an indoor, in ground pool and hot tub area you can use year round and is accessible from the house through sliding doors. Outside the patio doors from the pool is a deck surrounded by trees, over looking the backyard, making it a perfect spot to just sit and enjoy a coffee and relax. In addition to the residence the property also has a large (40x80ft) shed suited to store all of your country living needs place to store equipment, vehicles like a snowmobile or quad With an attached, insulated workshop (18x16ft.) this is the perfect place for someone looking to spend time working on home projects or fixing equipment. So whether you are a hobby farmer, renting the land or you are looking for a quiet property to enjoy the country air - don’t miss this opportunity to own this one of a kind little piece of paradise. Book your visit today. (id:46441)
5866 Glendon Drive
Appin, Ontario
Welcome to 5866 Glendon Rd, Appin, a rare one of a kind 50 acre dream property Its just a leisurely 20 minute drive west of London , where the possibilities are endless. Driving down this beautifully treed lane you will immediately feel the quiet, peaceful country living this property offers. A solid brick bungalow home sits in the middle of mature trees, with a spacious yard around it to enjoy. There is a covered porch to welcome you into the open concept kitchen, dining and living room areas where you can lookout into the open front yard that has trees for climbing or just relaxing under. The basement is partially finished with walls that have been drywalled and painted and a gas stove for cozy nights. To compliment this home there is an indoor, in ground pool and hot tub area you can use year round and is accessible from the house through sliding doors. Outside the patio doors from the pool is a deck surrounded by trees, over looking the backyard, making it a perfect spot to just sit and enjoy a coffee and relax. In addition to the residence the property also has a large (40x80ft) shed suited to store all of your country living needs place to store equipment, vehicles like a snowmobile or quad With an attached, insulated workshop (18x16ft.) this is the perfect place for someone looking to spend time working on home projects or fixing equipment. So whether you are a hobby farmer, renting the land or you are looking for a quiet property to enjoy the country air - don’t miss this opportunity to own this one of a kind little piece of paradise. Book your visit today. (id:46441)
129 Rennie Boulevard
Fergus, Ontario
Updated: NEW ROOF has been replaced in June 2024. Lakefront House Overlooking Belwood Lake! Enjoy the most inspiring Sunrise & Sunset, enjoy boating & fishing, waterskiing & wakeboarding, even snowmobiling if you want! Fabulous custom-built lake house with professional renovation. Enjoy 100 ft frontage on Belwood Lake while being less than 10 mins to Fergus & Elora, 20 minutes to Guelph & 30 mins KW, just over an hour to Toronto! Sun-drenched 2 storey great room, featuring 3 entertainment zones. To the left of the great room, you’ll fall in love with the custom white and navy kitchen complimented with high-end brass hardware. Thermador appliances built-in surrounded with beautiful white quartz will make any chef happy! Flowing seamlessly into the spacious family room with a custom entertainment unit & two massive windows. Garden doors lead to your covered screened balcony where you can take in the scenic views. Equally impressive master suite with a tray ceiling, a large window offering a picturesque view and his & her walk-in closets & ensuites. Upstairs you'll find two-bedroom suites, featuring planked cathedral ceilings, 3 piece ensuites with oversized glass showers. Take the elevator down to the first level – a walkout – featuring a massive recreation room with high ceilings, and a retractable glass wall creating an incredible indoor-outdoor space. Lovely 4th bedroom suite with a 3pc ensuite. Workout room, separate Pilates studio & a home theatre room. Beautifully landscaped backyard featuring an inground saltwater pool, a massive 2-tiered patio surrounded by armour stone, and a sitting area with a firepit. There is also a dock for your boat and a pool hut with hydro. Waiting for you to visit and own now! (id:46441)
681 Hidden Valley Road
Kitchener, Ontario
Set over a rolling glacial esker, with a Carolinian hardwood forest for a backdrop, 681 Hidden Valley Road is a generational family property comprised of 6.43 acres, now for sale and awaiting a builder or developer’s vision. This gorgeous and pristine site neighbours Kitchener’s famous Hidden Valley Estates subdivision, home to some of the most sought-after luxury residential real estate within the region. Imagine a picturesque and exclusive setting with panoramic views of the Waterloo Region countryside. Only minutes to the 401 and Highway 8 while still providing the feeling of being tucked away in a purely natural setting. Currently, there is a one-and-a-half-story, brick detached house, containing an in/law suite, rented to a family - $1655 per month + hydro (id:46441)
681 Hidden Valley Road
Kitchener, Ontario
Set over a rolling glacial esker, with a Carolinian hardwood forest for a backdrop, 681 Hidden Valley Road is a generational family property comprising 6.43 acres, now for sale and awaiting a builder or developer’s vision. This gorgeous and pristine site is in Kitchener’s famous Hidden Valley Estates subdivision, home to some of the region’s most sought-after luxury residential real estate. Local Planning Company MHBC has built a concept site plan showcasing the potential for up to 5 large lots to be built on a private road. Considering the exclusive luxury location, perhaps a single estate lot or a two or three-lot development might be its highest and best use; a less invasive development may also be approved more favourably, considering the need for private wells and septics, the surrounding environmentally sensitive lands, and the existing land contours. What would your dream be for this property: a picturesque and exclusive luxury enclave cascading down and around the hillside or an ultra-luxury private estate? Only minutes to the 401 and Highway 8 while still providing the feeling of being tucked away in a purely natural setting. Currently, there is a one-and-a-half-story, brick detached house containing an in-law suite, rented to a family - $1655 per month + hydro. (id:46441)
48 Main Street E
Innerkip, Ontario
Innerkip Greens! Amazing 1,314 square foot interior unit 2 bedroom bungalow with a DOUBLE CAR garage. Quality and attention to detail at every turn in this Majestic Homes built townhome. Cabinets by Olympia, quartz counters, and great sized island with breakfast bar. Large primary bedroom boasts a walk in closet and gorgeous ensuite. Photos and virtual tour are from the model home located next door. (id:46441)
24 Salisbury Avenue
Cambridge, Ontario
24 Salisbury Ave, Located in a prime residential area, just a short walk from University of Waterloo School’s of Architecture, making it perfect under its present use as a student residence. This spacious & well-maintained rooming house offers comfort and convenient living environment for students seeking a peaceful and productive academic experience. Zoned both Residential RM1 and Commercial C1, This property provides a wide range of uses. Plenty of room for alternate growth & potential with easy access to the Galt Downtown Core offering public transportation, shopping, Restaurants and the Scenic Grand River walking trail. Don't miss out on this opportunity to invest / live in a perfect blend of convenience and community living. Contact us today to schedule a viewing of 24 Salisbury Ave. Experience for yourself the blend of convenience and community living. (id:46441)
37 Newman Road
Little Britain, Ontario
For more info on this property, please click the Brochure button below. Welcome to this gorgeous waterfront home on the North shore of beautiful lake Scugog! This lake home offers luxury living at it's best! This home is an open concept 3+2 bedroom with two 4-piece bathrooms and a large entryway leading to an eat-in kitchen. The main floor has the master bedroom with it's own private lake view deck with staircase to the pool deck. There are also two more spacious bedrooms on the main floor with a 4-piece bathroom which is fully tiled with porcelain tiles. Barbecue on the large expansive glass-railed deck with a pergola and a view of the lake. This lake house has 4 very large decks, all with glass railings, majestic panoramic lake views and gorgeous sunrises. The great room has a cathedral ceiling with multiple large windows, a 6ft double slider glass doors with a sensational panoramic lake view! The lower level of the lake house offers patio doors leading to the lake. Also a large family recreation room with a wood stove, 4-piece granite-tiled bathroom, 2 more spacious bedrooms, an office, laundry area and a sauna room with lake view. Situated on a large 122ft shoreline and a 394ft deep private tree-lined property. There is also a 23 x 23ft boathouse/workshop with hydro, 30ft greenhouse and 10 x 12ft shed in a quiet lakefront community on a no-exit street. Fishing, swimming, boating, snowmobiling, incredible star gazing all from your lake home! 200amp service, 32ft drilled artesian well, septic system, owned water heater, high speed internet, mail delivery to the house, garbage collection, forced air electric furnace. Great schools with school bus service. Golf courses and groceries nearby. Life is better at the lake! (id:46441)
1429 Sheffield Road Unit# 1a Sunset
Hamilton, Ontario
Welcome to 1A Sunset located in the year-round John Bayus Park. This cozy 2-bedroom mobile home offers a comfortable living space perfect for a small family or individuals looking for a peaceful retreat. The home features a well-maintained interior with a spacious living area, a fully equipped kitchen, and a bathroom. Enjoy the convenience of year-round living in this park, which offers various amenities such as a community center, playground, and easy access to nearby recreational activities. Don't miss out on this affordable opportunity to own a piece of tranquility in John Bayus Park (id:46441)
84853 St Helens Line
Lucknow, Ontario
This beautiful, professionally designed & renovated 124yr old schoolhouse has charm galore & is being offered partially furnished. Take in the panoramic views of the country side from the wraparound, stamped concrete porch, with access to the raised garden beds. A beautiful pergola & fire pit in the fenced yard. Quiet country living at its best yet close enough to shopping & entertainment. Enter into a newly added mud room with custom built-in storage & closet. The open-concept, 2100+Sq Ft home has all the charm you’d hope for. Featuring a custom kitchen, quartz counter tops, 2 farmhouse sinks, built-in high-end appliances, custom built-ins & ample storage. The dining room is big enough for those lg family gatherings. Cathedral ceilings over the kitchen/dining area & 9/10’ ceilings in the rest of the home. Wood ceiling beams, wainscotting, built-ins & a stunning fireplace add warmth & character to the living room. The main floor includes a bedroom with custom storage, a lovely four-piece bath, with quartzite counter & tons of cabinet space & laundry. Upstairs, has an open view of the main floor from the office with a built in desk. Double vintage doors lead you to the large primary bedroom with room for a sitting area. The beautiful ensuite has a stunning copper, clawfoot bath tub, a vintage vanity & quartzite counter top. In the raised basement, you will find plenty of storage, a third bedroom which has been set up as a fully-functioning studio apartment. It has a full bathroom, kitchen & laundry, as well as its own entrance. Updated plumbing, hot water on demand, hydro, steel roof, doors & heating provide modern comfort while maintaining the original architectural integrity. The home also comes with a generator & a generlink for added comfort. This one-of-a-kind rural property This home is steeped in history just 15 minutes to beaches, Goderich and Blyth, and 1.25hrs to Waterloo, this beauty is a must see for the country buyer. Lots of parking & a lg storage shed. (id:46441)
384 George Street
Port Stanley, Ontario
Super infill development that currently cash flows! Positive comments for 8 Townhomes! Currently 8 Rental Units, sitting on almost one full acre of land in the heart of Port Stanley, Currently rented year round, long term, happy tenants. A rare investment opportunity. Buildings consist of the Main house Rented through Air BNB, open concept, 3 bedroom, gas furnace, central air, large carport. The Lodge is a 2 story cement block cottage, open concept main level, 2nd story loft for sleeping with separate entrance. 6 Small homes, one bachelor, and 5 one bedrooms. All 7 detached units are heated by gas space heaters, with own hydro panels and water heaters.. The property also sits on 3 lots 44, 45, 46 that were recently serviced when the Street was redone. Buyer to make own inquiries as to future uses for severances and zoning for this 8 unit, 3 lot, 198,x201.94' property. Measurements and zoning information are available from your Realtor under the documents tab. Being sold in as is where is condition. (id:46441)
Lot 1 355 Guelph Avenue
Cambridge, Ontario
Here is your opportunity! This townhome development being built by Caliber Homes. Open concept great room layout, large island built for entertaining. This design layout lends itself to a much larger feeling of space with the all principal rooms on the same level without having to work around the garage as other plans do. There are 2 full baths & an additional rough-in in the basement. Builder will consider building out the lower level while the property is being built, contact the L/B for pricing. (id:46441)
Lot 4 355 Guelph Avenue
Cambridge, Ontario
Here is your opportunity! This townhome development being built by Caliber Homes. Open concept great room layout, large island built for entertaining. This design layout lends itself to a much larger feeling of space with the all principal rooms on the same level without having to work around the garage as other plans do. There are 2 full baths & an additional rough-in in the basement. Builder will consider building out the lower level while the property is being built, contact the L/B for pricing. (id:46441)
Lot 3 355 Guelph Avenue
Cambridge, Ontario
Here is your opportunity! This townhome development being built by Caliber Homes. Open concept great room layout, large island built for entertaining. This design layout lends itself to a much larger feeling of space with the all principal rooms on the same level without having to work around the garage as other plans do. There are 2 full baths & an additional rough-in in the basement. Builder will consider building out the lower level while the property is being built, contact the L/B for pricing. (id:46441)
Lot 2 355 Guelph Avenue
Cambridge, Ontario
Here is your opportunity! This townhome development being built by Caliber Homes. Open concept great room layout, large island built for entertaining. This design layout lends itself to a much larger feeling of space with the all principal rooms on the same level without having to work around the garage as other plans do. There are 2 full baths & an additional rough-in in the basement. Builder will consider building out the lower level while the property is being built, contact the L/B for pricing. (id:46441)
74 High Street
St. George, Ontario
A Rare opportunity to purchase a beautiful 1500 sq ft brick bungalow with 3 bedrooms, 2 bathrooms and a 2 car oversized garage with plenty of parking and 2.2 acres of land zoned R2 in the rapidly expanding county of Brant. Located in the village of St. George, surrounded by multi-million dollar homes, steps from the downtown, restaurants, schools and shopping, yet still surrounded by nature, Parks, and trails with fabulous views. This property offers the perfect blend of privacy and convenience. The main floor consists of a large foyer with garage access, an eat-in kitchen, a large family/dining room with a wood-burning fireplace and separate entrance, three large bedrooms and two full bathrooms. Click on additional pictures below for 3D Virtual tour. (id:46441)
126 Laguna Village Crescent
Hannon, Ontario
For more info on this property, please click the Brochure button below. Special End Unit Ravine Lot! Location, location, location! Have a feeling of Semi-detached or Detached house in the price of Townhouse!! Very bright 3 Bedroom, 3 Bathroom special end Unit Town Home backing onto pond and side onto park. Spacious bright/sunny Open Concept Main Floor with two-piece bathroom, living room with look-out 6 feet door, dining room & Sun-Filled Kitchen/dinette area with quartz countertops, gorgeous backsplash, stainless steel smart appliances, undermount sink. The upper-level features 3 large bedrooms with 2 full bathrooms and with loft. Primary Bedroom is a Spacious Retreat that comes complete with a Walk-In Closet. An unobstructed view of pond and/or park from every window and door. S/S Gas Stove, S/S Refrigerator, S/S Dishwasher, Water RO System, S/S Two Washers including pedestal washer, S/S Dryer with pedestal and ELFs included! (id:46441)
1054 Fair Lee Park Road
Minett, Ontario
For additional information, please click on Brochure button below. Lake Rosseau, Muskoka waterfront lot. The property is flat and level, South West facing with all day sun and sunsets. There is also a rock point that is flat and level and shaped like a half moon. It has a shallow sandy shoreline that gets gradually deeper, ideal for kids & swimmers. The property is located in a large bay that protects you from wind, waves, crazy boat traffic and spring breakup ice flows. It's a nice peaceful, quiet bay, good for swimming. Across the road from the property is a hill of 100 + feet, giving you a view of forest out the back (roadside). The hill protects you from cold North winds and bad weather. The Lot is located on prestigious, exclusive Royal Muskoka Island (car access/causeway). The Island residents have an association that owns the interior land of the Island (32 acres). They have tennis courts, pickleball courts, shuffleboard, baseball backstop, basketball half court, soccer field, gazebo, picnic tables, bbq, walking trails, storage buildings and more which is a 5 minute walk from the property. Near the end of a dead end road, very little car traffic, just neighbours, 20k speed limit. The property is serviced by a municipal road that is very well maintained summer or winter. Bell is installing fiber optic cable in 2023, for the fastest internet available anywhere and great media. You will not find another lot/cottage for sale on Lake Rosseau that is flat and level, South-west facing with a rock point! (id:46441)
100 Dundas Street E
Paris, Ontario
Excellent opportunity to plant roots in a up an coming commercial/wellness building. The current tenants area a exclusive yoga wellness center & a fireplace retail/service business. The 3500 sqft available is partially framed with HVAC & seperate offices & 2 rough-in bathrooms. Exposed ceilings for extra high ceilings & industrial feel or the property can be built out to service your needs. Excellent exposure for your retail/Office needs. Bring us your ideas & we will work to make it reality. (id:46441)
5819 Wellington Cty Rd 7, Rr.5 Road
Guelph, Ontario
Discover the allure of this 5.4-acre Hobby Farm, where a charming 3-bedroom, 2.5-bathroom bungalow awaits, thoughtfully crafted in 1996 and ideally nestled between Guelph and Elora. Step inside, the open-concept kitchen and dining area (flooring 2023), offering a spacious layout with ample counter and cupboard space. The primary bedroom boasts its own en-suite bathroom and generous double closets, while two additional well-proportioned bedrooms and a 4-piece bathroom on the main floor. Adjacent, a convenient laundry room opens onto a freshly painted wooden deck overlooking the serene apple orchard. Notably, a new ($60,000)Septic was installed in 2022. Venture downstairs to discover a bright walkout basement with french doors that lead out to a stone patio, perfect for entertaining . This lower level unveils a sprawling family games and theatre room complemented by a wood-burning fireplace, a practical 2-piece bathroom, and two versatile bonus rooms - ideal for storage, an office, or an invigorating workout space for an active family. A well constructed 32' x 56' 2-stall barn with a drive shed and fenced area awaits. This adaptable structure offers shelter for your animals and secure equipment storage, featuring additional storage on the upper level - an invaluable asset for your hobby farming pursuits. Adding to the property's allure is a professional 36' x 48’ workshop constructed in 2010, boasting two bay doors, full insulation, and a concrete floor. Designed for functionality, this workshop accommodates craftsmen, mechanics, or woodworking enthusiasts with its 3 Phase, 600 Volt, 200 AMP Service and separate meter, providing ample space for tools and materials. Completing this idyllic Hobby Farm are a greenhouse, a flourishing raspberry bush, and an apple orchard - all nurtured without pesticides. Moreover, meticulously maintained kennels equipped with water and electricity onsite create the perfect setting for various endeavours. (id:46441)
5819 Wellington Cty Rd 7, Rr.5 Road
Guelph, Ontario
Discover the allure of this 5.4-acre Hobby Farm, where a charming 3-bedroom, 2.5-bathroom bungalow awaits, thoughtfully crafted in 1996 and ideally nestled between Guelph and Elora. Step inside, the open-concept kitchen and dining area (flooring 2023), offering a spacious layout with ample counter and cupboard space. The primary bedroom boasts its own en-suite bathroom and generous double closets, while two additional well-proportioned bedrooms and a 4-piece bathroom on the main floor. Adjacent, a convenient laundry room opens onto a freshly painted wooden deck overlooking the serene apple orchard. Notably, a new ($60,000)Septic was installed in 2022. Venture downstairs to discover a bright walkout basement with french doors that lead out to a stone patio, perfect for entertaining. This lower level unveils a sprawling family games and theatre room complemented by a wood-burning fireplace, a practical 2-piece bathroom, and two versatile bonus rooms - ideal for storage, an office, or an invigorating workout space for an active family. A well constructed 32' x 56' 2-stall barn with a drive shed and fenced area awaits. This adaptable structure offers shelter for your animals and secure equipment storage, featuring additional storage on the upper level - an invaluable asset for your hobby farming pursuits. Adding to the property's allure is a professional 36' x 48’ workshop constructed in 2010, boasting two bay doors, full insulation, and a concrete floor. Designed for functionality, this workshop accommodates craftsmen, mechanics, or woodworking enthusiasts with its 3 Phase, 600 Volt, 200 AMP Service and separate meter, providing ample space for tools and materials. Completing this idyllic Hobby Farm are a greenhouse, a flourishing raspberry bush, and an apple orchard - all nurtured without pesticides. Moreover, meticulously maintained kennels equipped with water and electricity onsite create the perfect setting for various endeavours. (id:46441)
142 Massicotte Road
Massey, Ontario
6 beautiful acres to call your very own. This 6 acre rural residentially zoned property has everything one would want. Hydro at the road, a new septic, a well, a clearing already where a building once stood, and road access all on a dead end road that is serviced throughout the yr. Want more? What about having a piece of land that has nature all around you[deer, moose, grouse]and scenery that will amaze in every season. Just minutes away from a provincial park, you can enjoy the fantastic lakes and fishing that are steps away from your property. Why not make your own jam and preserves from the ample berries on the property and if you love snowmobiling , say no more, a snowmobile trail borders at the back of the land. Don't worry ever again about your kids walking to school the property is directly on a school bus route where your children can be picked up and dropped off right in front of your home. Zoned rural residential all this piece of land is waiting for is your imagination to build your new home. Now is the time to buy this wonderful 6 acre property. Offers anytime, open to negotiation. (id:46441)
104 Oakwood Avenue
Cambridge, Ontario
Great Triplex with 3 - 2 bedroom units. Each unit has their own gas furnace. However, there is one gas meter for the property. The three owned hot water heaters have been replaced over last few years. Shingles were replaced in September 2022. Deck was installed last year. Windows and insulation were updated between 2006-2008. Excellent location in Cambridge with access to retail and transit. The rear lower unit has had a recent makeover. This property would be ideal for an investor who wants to live in one unit while renting the other two. The current tenants pay hydro, cable and internet while the landlord pays gas & water. (id:46441)
28 Beverly Street
Cambridge, Ontario
Excellent infill lot for development!! This lot is prime because of the price and location. The lot is 49 x 73 being in the downtown core.The future LRT rail line and station is to be located across the road. (id:46441)
648 Campbell Street
Lucknow, Ontario
Be your own boss to operate this great restaurant with a capacity for 125 people, huge fully equipped kitchen and prep area, walk in bar cooler and side delivery area 15'x26' for extra storage plus a full basement. The upper level has 2 large rooms, small kitchen and a 2 piece bath and could be potentially renovated into nice living space. Recent improvements include new roof on the main building, a/c unit, compressor and propane furnace. (id:46441)
34 Hope Street E
Tavistock, Ontario
Always dreamt of being your own boss? Considering looking into franchise opportunities? This 1050 sq.ft. turn-key licensed eatery in an owned building could be yours. Quaint dining room with bar perfect for Saturday game nights to grab wings with your friends. Outdoor patio space also allows for additional seating in the summer to enjoy the weather. Located on a busy corner steps away from the growing community of downtown Tavistock. Private parking and updated kitchen facilities included. (id:46441)

