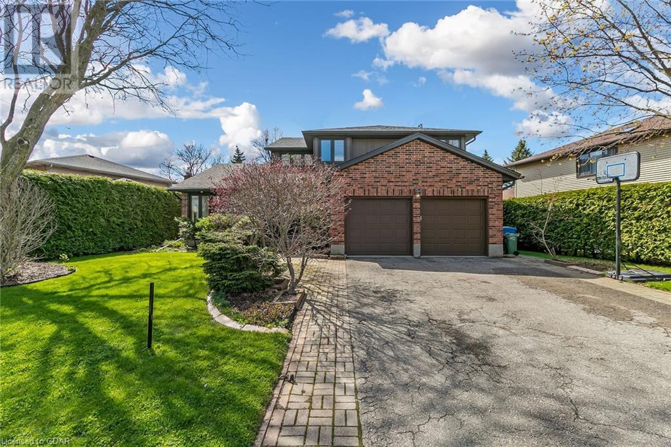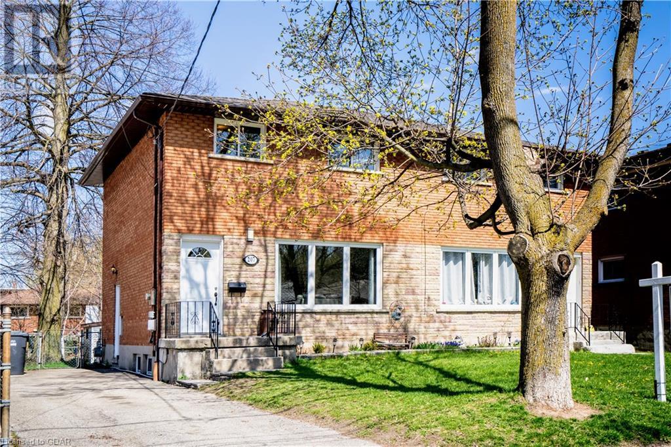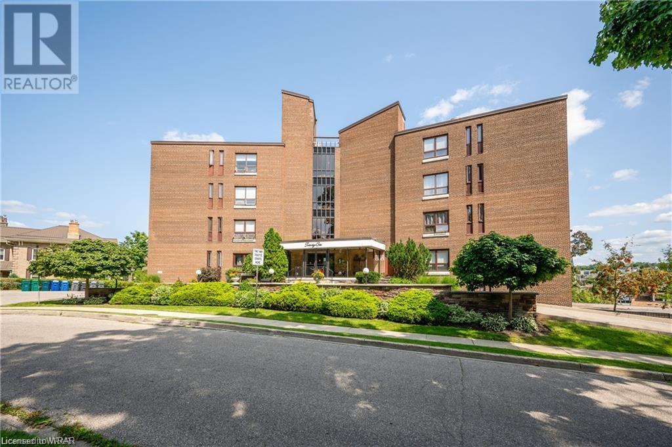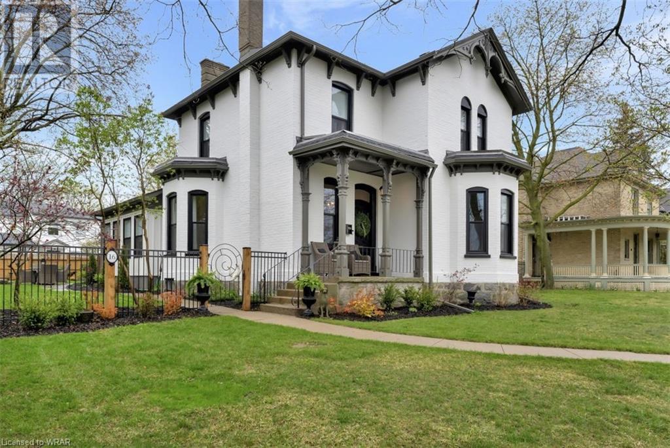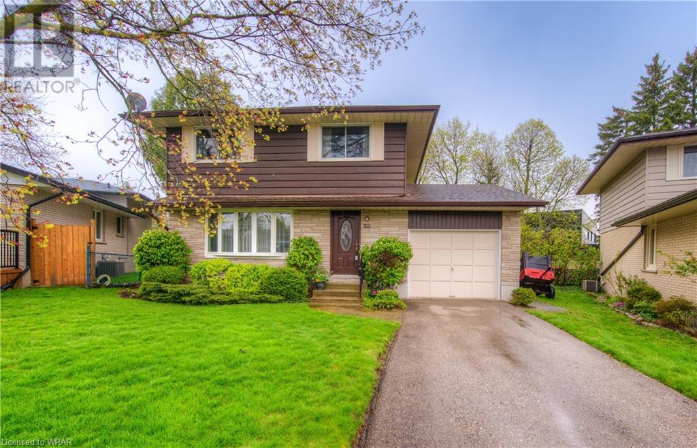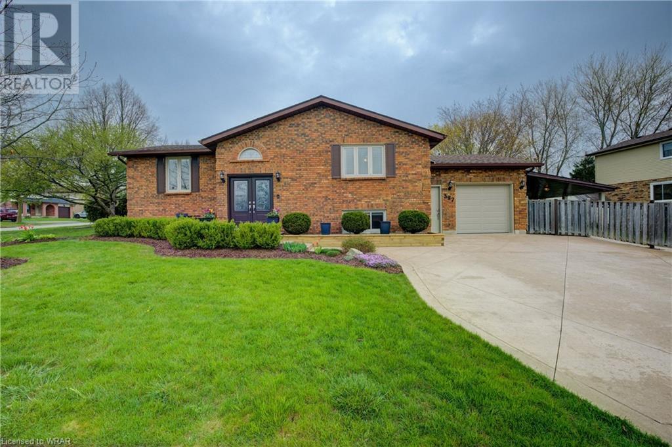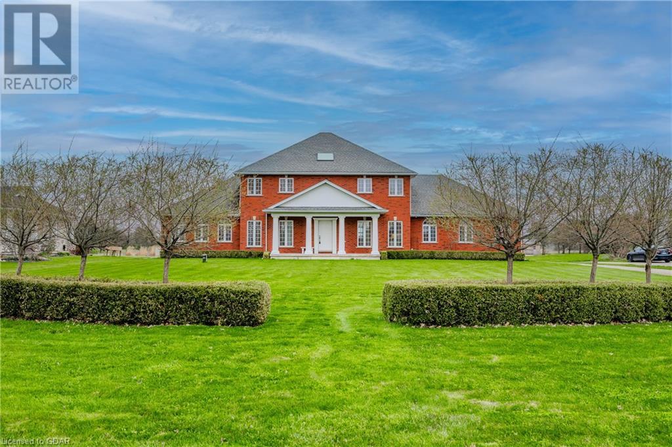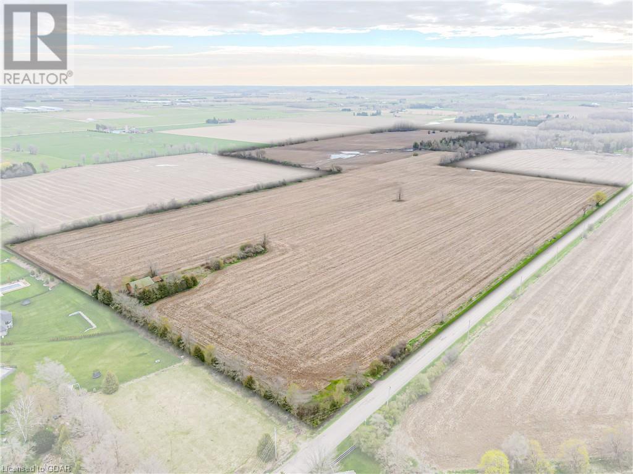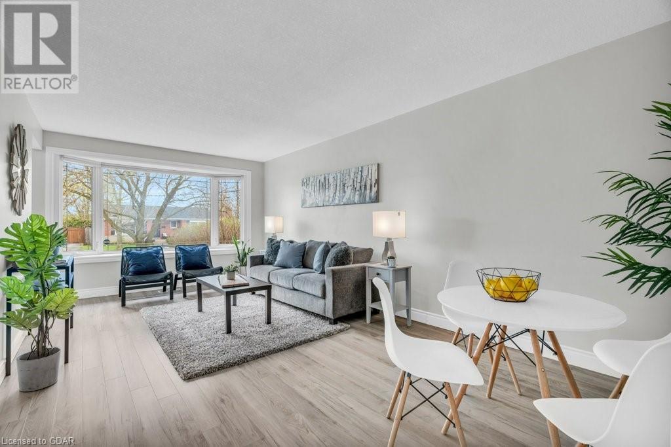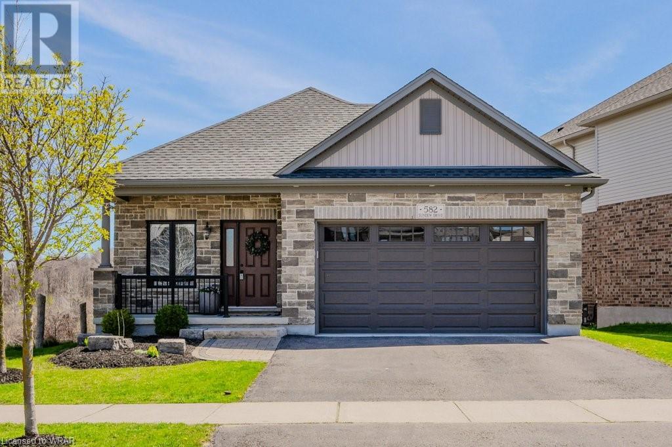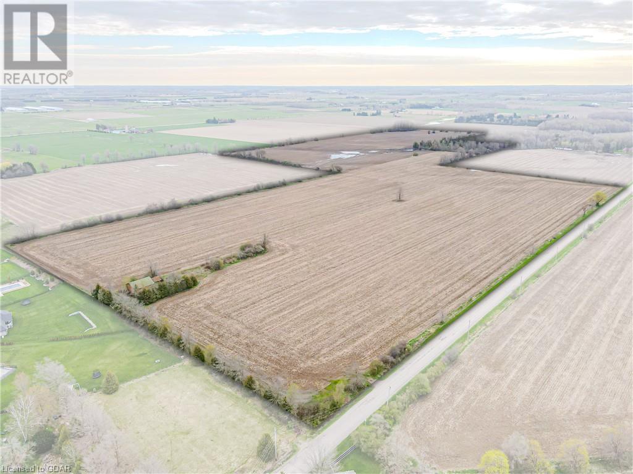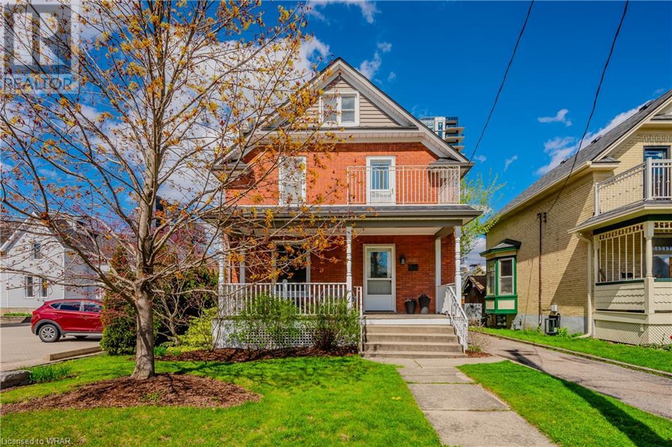
House2Home Realty | Keller Williams Golden Triangle Realty Inc.
Phone: (226) 989.2967
40 Forster Drive
Guelph, Ontario
Situated on a spacious 79-foot lot, 40 Forster Drive stands as a testament to meticulous maintenance and thoughtful expansion. This Verdone Walkerton model home has been lovingly cared for and enhanced, offering over 4000+ square feet of crafted living space. As you enter, the signature Verdone feature becomes immediately apparent—an abundance of windows that flood the interior with natural light, creating an inviting and uplifting atmosphere. Throughout the home, exceptional quality is evident, from the spacious main floor with its open-concept kitchen and family room to the elegant formal dining area and large living room. The kitchen is a chef's dream, boasting modern stainless steel appliances, Corian countertops, and an open concept layout for both style and functionality. Maple hardwood floors flow gracefully throughout the home, complemented by an elegant wood-burning fireplace adorned with floor-to-ceiling marble. Custom motorized blinds add a touch of luxury, while heated bathroom floors provide comfort during colder months. The primary bedroom includes a spacious ensuite for added convenience, and the main floor has a dedicated office space offers the perfect environment for remote work or study. Downstairs, the fully finished basement offers even more living space, with an expansive recreation room, gym, and utility room complete with a workshop. This home has been extensively updated and remodeled, with a kitchen remodel and new appliances added in 2022. Motorized custom blinds were installed in 2023, along with updates to all windows. The roof was replaced in 2017, ensuring peace of mind for years to come. Additional features include a sprinkler system, gas line for the BBQ, and a new roof for the deck. With its blend of modern amenities, timeless elegance, and meticulous attention to detail, 40 Forster Drive is more than just a house—it's a place where cherished memories are made and cherished for years to come. (id:46441)
207 Alma Street N
Guelph, Ontario
Affordable and updated aren't often in the same sentence in Guelph, but this semi-detached home is both and so much more! From the updated flooring in the living room, to the renovated eat-in kitchen (2018) that has tons of counter and storage space, you will be hosting friends and family in no-time. Upstairs has 3 bedrooms, hardwood floors and a charming remodeled 4 piece bath. The basement, with it's side entrance, 2-piece bath and newer laminate flooring (2019) has rental potential or makes a great rec room. Outside, you will find a large fully fenced backyard, so you can let the kids or fur babies play and the driveway has parking for at least 3 cars. Windows, doors (2018), roof (2018), soffits, eaves (2017), furnace + AC (2014) have all been done in the past 10 years, so just pack your bags and move in. This mature neighbourhood is walking distance to schools, parks, shopping, transit and downtown. At 207 Alma St N, you can enjoy convenience from this central location and not have a thing to change in this well-kept home! (id:46441)
26 Wentworth Avenue Unit# 5n
Cambridge, Ontario
Introducing 26 Wentworth Ave - a solid brick building nestled in Old West Galt, featuring tree lined streets, unique street lamps, sandwiched between beautiful old Century homes! This charming, freshly painted condo offers 2 bedrms, 1.5 baths, newer flooring, heated ceramic flooring, separate dining room, galley kitchen with appliances and a spacious living room with a corner fireplace! Large picture windows adorn all sides casting natural light throughout the unit! Step out on the balcony with your morning coffee and enjoy the scenic view of the downtown core! The library, The Gas Light District, Farmer's market, quaint restaurants, the University, AND the Grand River are steps away! Additionally, the property offers practical amenities such as one parking spot and storage areas , laundry and C-air wall units! Don't miss the opportunity to make this West Galt gem your new home. Installing laundry in the unit may be a possibility ! (id:46441)
16 Park Avenue
Cambridge, Ontario
This breathtaking 2550 sq. ft. Century home in West Galt is a true gem that offers a perfect mix of timeless elegance and contemporary comfort. From its wonderful location overlooking Dickson Park and the Grand River, only minutes to fine dining and theatres to its meticulously curated interior, every aspect of this residence exudes sophistication and charm. Upon entering the home you are greeted by the grandeur of a winding staircase and beautiful hardwood floors that span the entire home. The living room welcomes you with the warm embrace of a feature wood fireplace. The custom kitchen with crown molding, quartz counters and a generous island is a haven for culinary enthusiasts. The dining room with yet another charming fireplace and exquisite chandelier sets the stage for intimate dinners. The main level also has a cozy family room with a new gas fireplace, an office for work or study, 2-piece washroom and 4-season sunroom where the beauty of the outdoors can be enjoyed year-round. Ascending the stairs, the luxury continues with 3 bedrooms, including a primary suite with spacious walk-in closet and stunning 5-piece ensuite as well as a second renovated 4-piece bath to ensure convenience and comfort. Outside the meticulously manicured grounds feature lovely gardens, a wrought iron fence and flagstone patio and walkways. The enclosed breezeway/mudroom offers seamless access to the double car garage and backyard, enhancing the convenience of everyday living. Upgrades 2023-2024: New roof, windows, gutters, fencing, garage doors, exterior lights, add both aesthetic appeal and functionality. Inside meticulous attention to detail is evident in the custom drapery, refinished floors, lighting and doors, bathrooms and stunning custom kitchen as well as the updated electrical and plumbing systems, A/C and water softener. With its blend of historic charm and modern luxury, this home presents a rare opportunity to reside in one of the most coveted neighborhoods in the area. (id:46441)
135 Kimberly Crescent
Kitchener, Ontario
**OPEN HOUSE SUNDAY, MAY 5 1PM-4PM: ***Welcome to 135 Kimberly Crescent, a charming home offering 3+1 bedrooms & 2 bathrooms, tucked away in a quiet Crescent. Enjoy a fantastic layout with a private backyard. Home features a main floor family room with fireplace & sliders to private patio. The spacious front dining room boasts a large bay window, while the eat-in kitchen is equipped with all appliances. Upstairs, the 3 bedrooms are carpet-free. The finished basement includes a 4th bedroom and a rec room. Recent updates include a furnace & air conditioner in 2022, an updated electrical panel in 2024, and a roof replacement in 2014. This single-owner home also offers a single-car garage and parking space for 2 cars in the driveway, awaiting your personal touch! (id:46441)
397 The Country Way
Kitchener, Ontario
All-brick split entry BUNGALOW in family-friendly Country Hills West with all the right updates to make this your next home. Mennonite-built cabinetry with organizers in the custom kitchen, reno’d 2 years ago with upscale finishes, pot lights, and large format tile extending into the dining area. Warm, rich solid hardwood flooring (approx. 5 YO) flows throughout entry, stairs, living room & main hallway. Great curb appeal with coloured concrete drive (approx. 5 YO) and handy side-by-side parking for 3 vehicles. Sliding gate at fenced yard opens to a concrete pad ideal for up to 30 foot RV, boat, trailer or 4th car. A tinkerer’s dream, garage is heated, insulated, vented, and has SEPARATE ENTRANCE with removable railing and walk-down to lowest level for IN-LAW SUITE possibility. Three bedrooms with generous closet space, and primary bedroom features a two-piece ensuite bath plus a lit closet. Main bath has some updates, too. The downstairs footprint mirrors the upper level for exceptional functionality. There is a flex space, currently used as a spare bedroom. Bright games room with billiards table, shuffleboard, and gas fireplace. Binge on streaming services in the media room, complete with sound-damping ceiling tiles. You will be pleasantly surprised by the tasteful 3-piece lower bath, with fully tiled shower and elegant glass doors. Easy-to-clean Strassburger casement windows and newer entry door (approx. 6 YO) keep things energy efficient. A furnace-mounted steam humidifier and UV sterilization system, plus HRV, enhance health & comfort. Owned 3-year-old water softener and hot water heater. Main roof (2017) has 35 year shingles. Mostly native low-maintenance perennial gardens with mature flowering crab apple and red oak trees, supported by sprinkler system, at front yard. The fenced yard boasts a covered patio, gas line for BBQ, hot tub, fire pit, and 2 sheds. Just steps to schools, sports fields, and parks. A 3-way stop keeps traffic calm. Book your showing! (id:46441)
7175 Ariss Valley Road
Ariss, Ontario
Nestled on just shy of 1 acre, this exceptional estate home offers a classic red brick facade complemented by lush landscaping creating stunning curb appeal that instantly catches your eye. This true gem is ideally located in the desirable Ariss community, with easy access to the Kissing Bridge walking/snowmobile trail and all essential amenities in Guelph. As you enter through the impressive 2-storey foyer, you'll immediately be captivated by the grandeur and elegance of this residence. The main level boasts an open concept layout featuring a spacious family room adorned with a cozy gas fireplace, a gourmet kitchen, and a dining area—all with soaring 9' ceilings and a wall of Magic windows that frame breathtaking views of the adjacent Ariss Valley Golf Course. The kitchen is a chef's dream offering a convenient layout ideal for preparing meals and entertaining guests. Adjacent to the kitchen, the formal living room provides an additional space for relaxation or gatherings. On the main floor, you'll find a convenient bedroom with a 5pc ensuite privilege, offering flexibility for family or guests. There's also a dedicated office space ideal for remote work or study. The practical mudroom and laundry room, with direct access to the 2-car garage, add to the functionality of daily living. The second level is dedicated to comfort and privacy and flaunts a primary suite featuring a 3pc ensuite with a walk-in shower and ample closet space. Two additional spacious bedrooms each boast walk-in closets and share a unique Jack and Jill style 6-piece bathroom. The unspoiled basement provides endless possibilities for future expansion or customization to suit your lifestyle needs. Outside, the expansive yard provides a private retreat, with plenty of space for outdoor activities and enjoying the serene surroundings. This exceptional property offers a rare opportunity to own a luxurious estate home in a coveted location and experience the lifestyle of your dreams. (id:46441)
6265 Sixth Line E
Ariss, Ontario
Every so often, the possibility of purchasing a beautiful piece of land like this comes up. In the family for 125 years, the land is located in the Hamlet of Inverhaugh right on edge of Elora. With this property for sale a unique opportunity to purchase something rare is here. 101 acres with an impressive 91 workable. Adjacent to a stunning recent development of high end homes and close proximity Guelph, Fergus, Waterloo etc. Do not wait to explore this rare chance. *Updated photos will be added on May 2nd* (id:46441)
9 June Avenue
Guelph, Ontario
Welcome home! Nestled on a quiet street, this inviting 3 bedroom 1 and a half bathroom semi-detached home provides a lifestyle of convenience and ease. Situated mere moments from, shopping , schools, and walking distance to Exhibition Park, 9 June Ave is the perfect place to call home! As you step through the door, you're greeted by a bright living space accentuated by natural paint colours and newer light-colored flooring. The spacious living and dining area seamlessly flow into each other, creating an ideal setting for both intimate gatherings and lively entertaining. Venturing down the hallway, you'll find a well-appointed 3-piece bathroom featuring a modern vanity, alongside three generously proportioned bedrooms, one of which grants direct access to the backyard— a peaceful retreat! Step outside to discover your own fully fenced private backyard, boasting ample space for barbecues and outdoor gatherings. Complete with flower beds and a quaint garden shed, allowing you to indulge in your green thumb and create the garden of your dreams! Seeking extra space for accommodating loved ones? The basement presents an enticing opportunity for an in-law suite or supplementary living quarters awaits, complete with a separate entrance for enhanced privacy and convenience. Don't miss your chance to experience everything 9 June Ave has to offer. Lets get you in for a peek before its gone! (id:46441)
582 Sundew Drive
Waterloo, Ontario
Check everything off your list! This immaculate walkout bungalow is situated on an oversized lot with no rear neighbours and is backing 4.5km of picturesque forested walking trails in Vista Hills! Step inside the thoughtful floorplan with nine foot ceilings, handscraped hickory flooring and popular open concept living with amazing greenspace views! The kitchen features classic maple cabinetry, stainless steel appliances including a gas stove, and a large granite island perfect for entertaining. The walk-in pantry has plenty of storage space, and the adjacent dining room is perfect for hosting guests and enjoying the conservation views. The living room features a cozy gas fireplace, and sliders to a large deck with gas bbq hookup and stairs to the lower backyard level. Also on the upper floor are two bedrooms, including the primary featuring double closets and an ensuite with glass shower and double vanity. Down the hall and conveniently tucked away is a two piece powder room and handy mudroom with double garage access. A hardwood staircase leads to the AMAZING fully finished lower walkout level with a large recreation space with beautiful stone fireplace and BONUS! sliders to a fully fenced (wrought iron!) yard with stamped concrete patio featuring sunset views from your hot tub! Two additional bedrooms (or home offices) , a four piece bathroom and a laundry room complete this level. Close to excellent schools, University of Waterloo, and minutes to everything you need at the Boardwalk's popular shopping and restaurants! An amazing opportunity for a beautiful home in a friendly neighbourhood! (id:46441)
6265 Sixth Line E
Ariss, Ontario
Every so often, the possibility of purchasing a beautiful piece of land like this comes up. In the family for 125 years, the land is located in the Hamlet of Inverhaugh right on edge of Elora. With this property for sale a unique opportunity to purchase something rare is here. 101 acres with an impressive 91 workable. Adjacent to a stunning recent development of high end homes and close proximity Guelph, Fergus, Waterloo etc. Do not wait to explore this rare chance. *Updated photos will be coming on May 2nd* (id:46441)
150 York Street
Waterloo, Ontario
UPTOWN urban oasis! Love your neighborhood in this charming brick home that seamlessly blends historic charm and modern comforts. Enjoy your large front porch overlooking the quiet street and enter into a spacious foyer. The main level unfolds graciously, unveiling an open-plan layout seamlessly integrating living, dining, and kitchen areas, complemented by a convenient coffee/bar area. The addition was constructed in 2010 adding a butlers pantry, home office area, 2 pc bathroom and main floor laundry. The main floor was opened up to make for a more modern open concept lifestyle. Ascend to the second level to discover stunning contemporary bathroom adorned with luxurious fixtures and featuring a standalone soaker tub, and separate glass shower - a haven for relaxation and rejuvenation. The master bedroom accommodates a king-size bed and is carpet-free. Walk up to the attic which hosts a queen size bedroom or would make for great flex space. The finished recreation room is great for casual gathering and the basement has plenty of storage space. Step outside into the enchanting backyard oasis, where decking invites al fresco gatherings amidst lush greenery, complemented by an ample lower-level entertainment area. The property has mature trees and is fully fenced, featuring a quaint glass greenhouse—a gardener's delight. Situated in the coveted enclave of tree-lined WESTMOUNT, this residence perfectly balances tranquility with vibrancy, offering proximity to the bustling Uptown Waterloo and Belmont Village. Enjoy the convenience of the nearby Iron Horse trail, acclaimed for its walkability and biking accessibility. Indulge in the amenities including the Westmount Golf Club, eclectic restaurants, boutique shops, Vincenzos, Waterloo Park, and easy access to the LRT. (id:46441)

