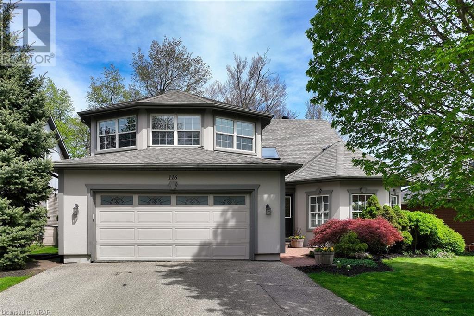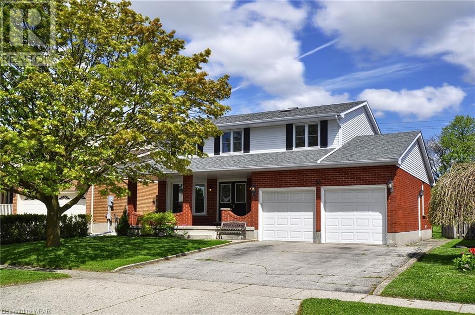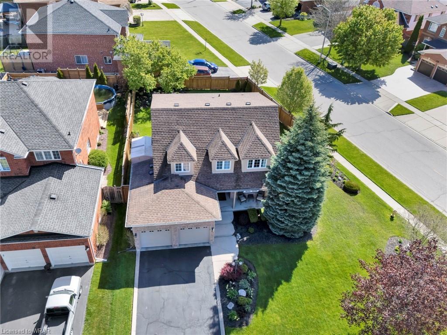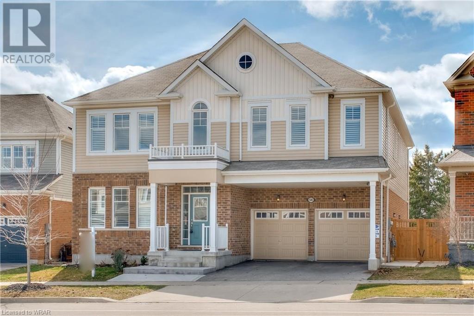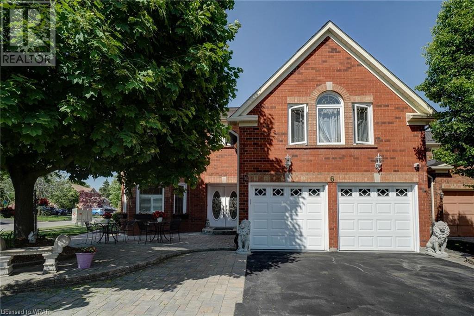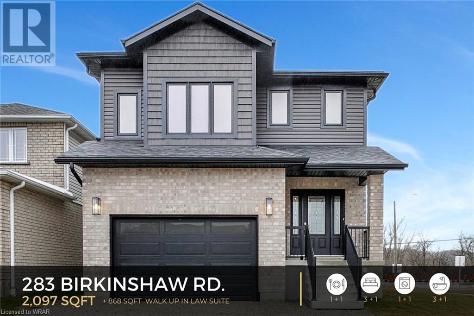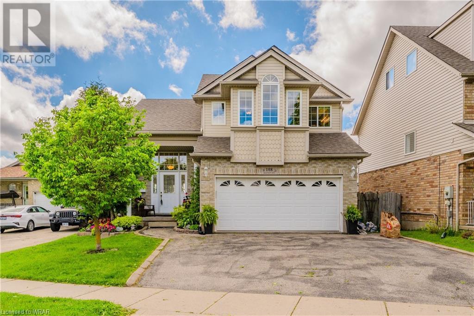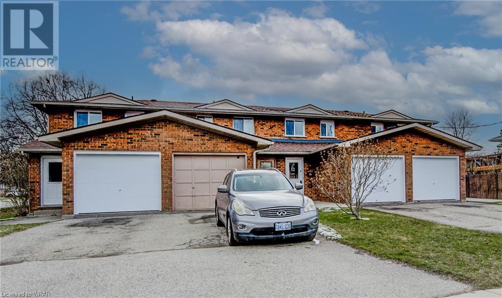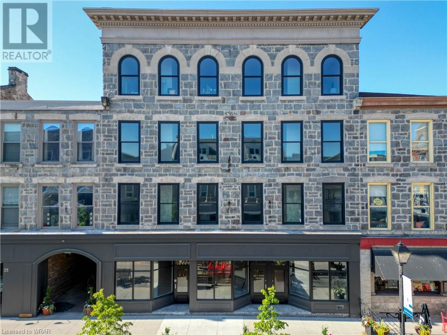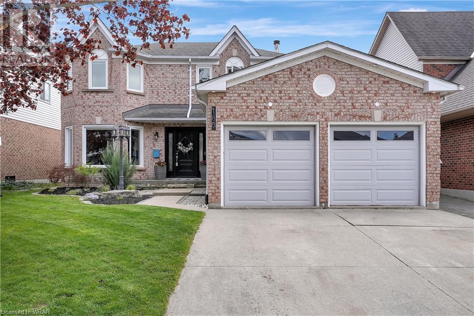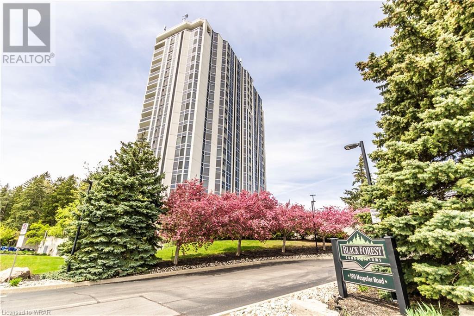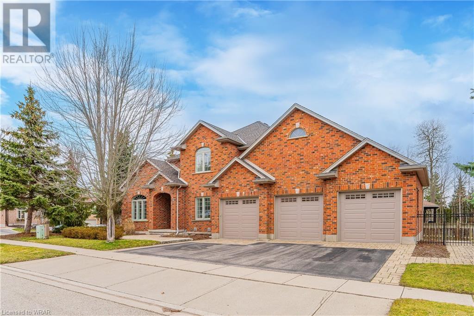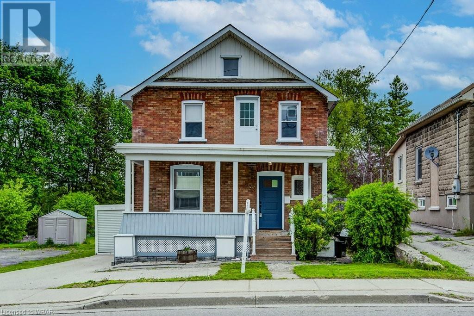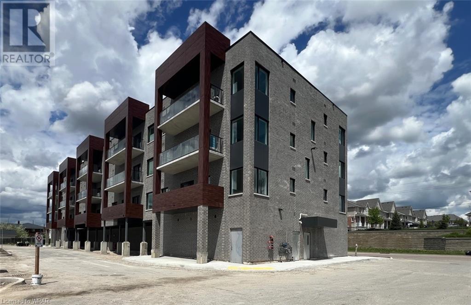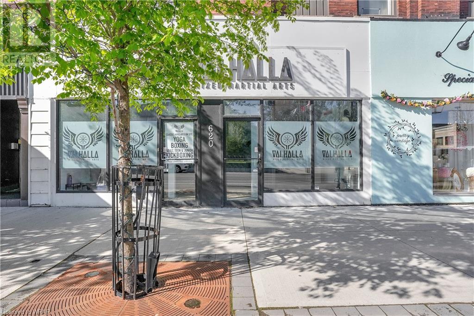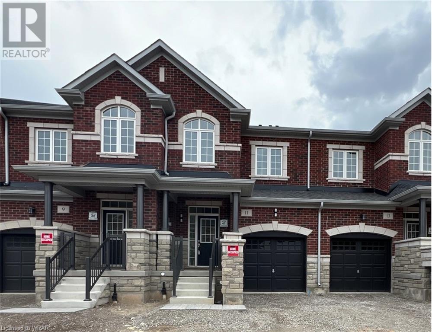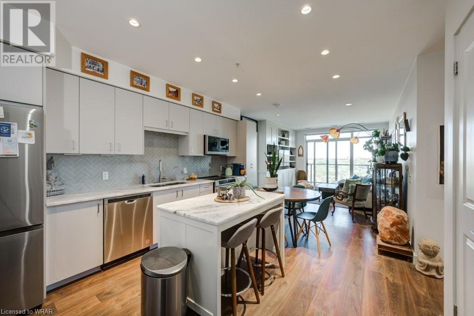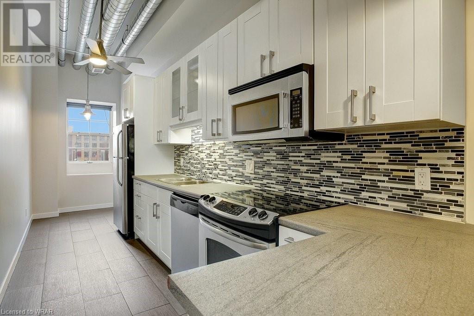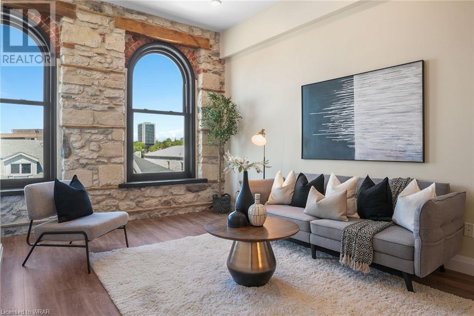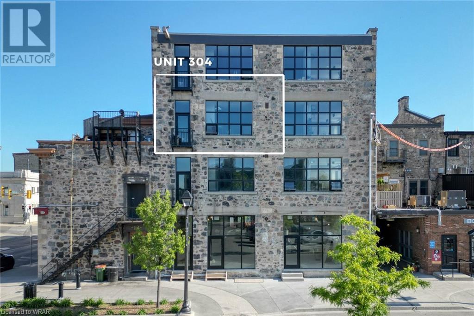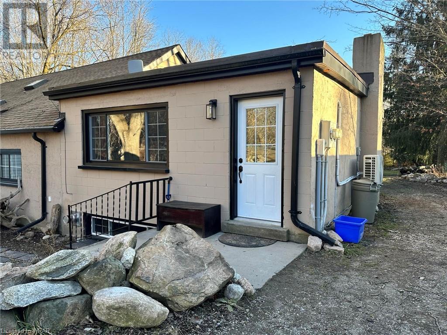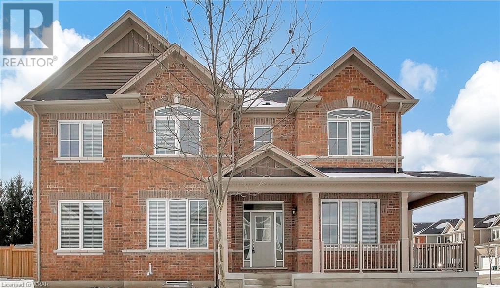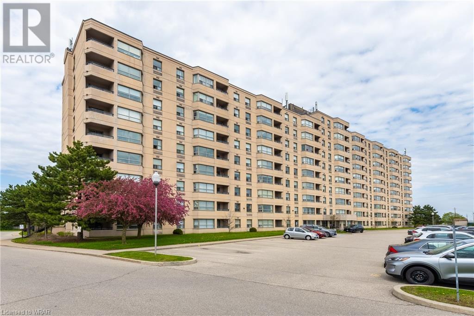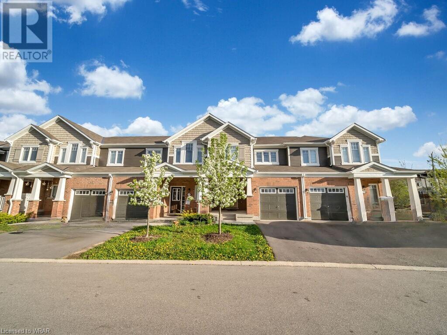116 Darren Crescent
Cambridge, Ontario
This spacious family home sits on a quiet crescent, on a lot with mature trees and custom waterfall feature, and offers over 2800 square feet inside. It offers 4+1 bedrooms, multiple dedicated living spaces, garage parking for 2, fully fenced yard, finished basement, and custom floorplan. Fall in love with the natural light and treetop views found at every turn. This isn't your standard subdivision home, and with skylights, generous window placements, and an abundance of trees and gardens, your best piece of art is just a glance out of the window. Located not far from the Highway 401, this location is commutable to other major cities, while tucked away onto one the best streets in the neighbourhood. With nearby access to trails, restaurants and grocery, rock climbing gym, golf course, arena, library, and the historic Hespeler Village, there is no shortage of things to do and explore within a few minutes of home. At home, notice a level of detail that creates an elegant interior. From plaster of paris crown mouldings, curved accent walls, a grand staircase, vaulted ceilings, sunken living rooms, hardwood flooring, gas fireplaces, custom built-in shelving, and french doors to the primary bedroom, this home shows the builder's pride in home-building. Finished with a chef's kitchen with gas stove, side-by-side fridge and freezer, 2-tier island, generous granite countertop space, reverse osmosis drinking water, hardwood cabinets, and pantry storage, this home has what is needed for delivering everyday meals and hosting large family gatherings. Find yourself relaxing in a backyard where the sound of birds singing and waterfall trickling are more common than of cars driving by. With great privacy and deck space to setup multiple sitting areas, your backyard will become favourite to you, your friends, and family. Delivering spacious bedrooms, a primary with ensuite soaker tub, and over 4000 square feet of usable space, this is an exceptional family home from inside to out! (id:46441)
36 Southview Crescent
Cambridge, Ontario
Discover the epitome of family living within this charming abode nestled on a generous 50 by 150 lot in a serene, established neighborhood. As you cross the threshold through double doors, you're welcomed into a foyer that seamlessly flows into an inviting living space. The living room boasts a quaint bay window, casting warm light across the interior and offering picturesque views of the expansive porch. Ideal for hosting cherished gatherings, the adjacent dining room transitions effortlessly into the heart of the home: the kitchen. Adorned with rich wood cabinets, stainless steel appliances, and a tasteful tiled backsplash. Unwind in the cozy family room, complete with sliding doors that open onto a deck overlooking the sprawling yard, perfect for leisurely family moments. Conveniently situated on the main level, a laundry room/mudroom with garage access and a 2-piece bathroom add practicality to daily routines. Ascend to the upper level to discover three generously sized bedrooms alongside a luxurious primary suite, totaling four bedrooms in all. The primary retreat boasts an ensuite bath and walk-in closet for added indulgence, while a full 4-piece bathroom serves the remaining bedrooms. Descend to the lower level to find a spacious recreation room, freshly adorned with newly installed flooring, alongside a sizable cold room and storage area. Positioned within proximity to esteemed schools, verdant parks, bustling shopping districts, and convenient public transportation, this residence epitomizes the essence of suburban living. Embrace the opportunity to make this exceptional property your own—schedule a viewing today before it's gone! (id:46441)
4 Canning Crescent
Cambridge, Ontario
Welcome to 4 Canning crescent located in a highly sought after community of North Galt. Close proximity to all major shopping centres, quick 401 access and all the amenities you could need.This stunning property boasts many updates throughout offering a perfect blend of modern amenities and classic charm. Plenty of curb appeal and oversized covered front porch. Step inside the large foyer to be greeted with an abundance of natural light throughout. The main floor living area is centred around a cozy gas fireplace, in addition to a formal dining room that could also be used as a secondary living room. Plenty of space to gather and entertain with all your loved ones. Classic hardwood flooring throughout and main floor laundry/mudroom off garage entrance. The upper level features four spacious bedrooms, the primary bedroom with a lovely updated en-suite and walk in closet. This home offers ample space for the whole family to enjoy! The fully fenced yard with concrete patio and lovely perennial gardens, offers the perfect retreat from the everyday hustle and bustle. Truly a one of a kind location with ample curb appeal, double car garage and plenty of parking. Do not miss the chance to make this dream home yours and experience the epitome of luxurious living in this spectacular North Galt neighbourhood in Cambridge. (id:46441)
56 Compass Trail
Cambridge, Ontario
This Home for LEASE $6500.00 OR SALE $1,899,900 Welcome to this stunning property in one of Cambridge's most desirable neighborhoods!! Ideal highway access for commuters. This exquisite 5 bedrooms, 4 bathrooms residence positioned North East and situated on a Premium pool size lot offering an impressive 4370 sq. ft. As you enter the home you step into a bright and airy living space adorned with large windows that flood the rooms with natural light with an array of luxurious features, this residence epitomizes comfort, elegance, and versatility. There is a private home office upon entering. You'll then be greeted by dark rich oak flooring that adds an elegant touch to the space. The open floor plan seamlessly connects the living, dining, family-room and kitchen areas, creating an inviting ambiance for entertaining guests or enjoying cozy family evenings by the gas fireplace. The heart of the home boasts a gourmet kitchen equipped with sleek countertops, stainless steel appliances, ample cabinetry, and a convenient breakfast bar. Then step outside to enjoy the expansive private backyard and covered patio, perfect for outdoor entertaining or simply soaking up the sun in peace and tranquility in the lush surroundings. As you head to the second floor the private master suite features a luxurious ensuite bathroom with a floating tub, oversized glass shower, double vanities and a walk-in closet, providing the perfect retreat after a long day. With its further four oversized bedrooms, two Jack & Jill bathrooms, an incredible second-floor laundry room, and luxurious amenities, this home offers the perfect combination of comfort, convenience, and style. Schedule a showing today and prepare to be impressed! (id:46441)
6 Osprey Court
Cambridge, Ontario
LIVE LIKE A ROYALTY!!! Former Model Home With Custom Top Quality Upgrades. This Executive style 2 story home with over 5100 sq ft located in the sought after community of Fiddlesticks in North Galt. Sits On the a corner lot Of A Beautiful & Private Dead End Court, in a mature residential enclave surrounded by an idyllic front & side yard settings Close To All The Conveniences Like Schools, Parks, Shopping, Recreation & Hwy 401. Includes custom made finishes- top-end materials, premium touches & fine craftsmanship Finished in hardwood floorings, marble countertops, California shutters, ensuite bathrooms, gas fireplaces . The main entry marble vestibule invites you into the grand foyer featuring cathedral ceilings, 2 grand staircases, a spacious sunken Living Room/Spa treatment room, main floor library/office, With Extensive Woodwork., elegant formal dining room, & large eat-in kitchen / marble Centre island & countertops plus an eat-in area. A Stunning 4 Seasons Sunroom features an impressive Floor to Ceiling marble fireplace & in-floor heating. Heading upstairs on the 2nd level, you will Find 4 well-proportioned bedrooms & 2 more full size washrooms. The luxurious Primary Bedroom offers spacious walk-in closets for 2 One Is A Custom Dressing Room. A custom luxury ensuite bathroom, with stand-alone soaker tub, walk in shower & double sinks plus heated floors & heated towel holders boasts premium amenities in a home of this caliber. The finished lower level basement, with gas fireplace, & custom made cabinetry, features a very large entertainment space incl A Games Room, music & theatre areas, fitness & laundry room, walk-in pantry & an abundance of storage. The exterior offers an inviting front yard & 2 side yards, private Zen garden, the other a deck for entertaining, both can be accessed via the sunroom. Very large driveway for 6 parking spaces. A SEPARETE STAIRCASE LEADS TO LARGE NANNY'S /IN LAW SUITE / A BEDROOM & A FULL WR ON 2ND FLOOR. (id:46441)
283 Birkinshaw Road
Cambridge, Ontario
Built with integrity and fine craftsmanship, this Chrisview Custom Home is an exquisite two-storey family home located in a quiet neighbourhood, close to great schools, the Grand River, walking trails and downtown Galt. It’s finished from top to bottom, and is move-in ready for not one, but two families. The in-law suite in the lower level is accessible through the garage or the backyard walk up entrance, and includes it’s own separate laundry room. With a warm and welcoming palette throughout the home, the aesthetic is timeless but so too are the memories your family will make here. The foyer is bright and open, welcoming friends and family into the open concept main floor with custom built-ins in the living room great to fill with photos, books and trendy decor items. The thoughtfully designed kitchen flows seamlessly in the space and provides ample storage. The peninsula separates the kitchen from the dining room which allows for additional seating at the counter without interrupting the openness of the space. Off the dining room is a sliding door to the back yard that is a blank canvas and ready for you to turn into your backyard oasis, whether with a hot tub and pool, or lush gardens and patio space for entertaining. On the second floor there is the primary bedroom with an ensuite and walk-in closet, as well as two other spacious bedrooms and bathroom. One great feature of this home is the upstairs loft which could be used as a family room and space for the kids and their toys, or an office with a conversation area. It's not often a new home is finished top to bottom AND includes an in-law suite. This is truly a special property and it's waiting for a special family like yours to move in. (id:46441)
108 Kent Street
Cambridge, Ontario
Welcome to 108 Kent St Cambridge! This 4 plus bed, 4 bath home features over 2800 Square Feet of finished living space. The main floor has separate living and family room areas along with a great walk- out to the deck, pool and extra large 156 foot deep lot. With large bedrooms and windows, the second floor is bright and airy. Located in a prime West Galt area close to schools, shopping and with easy access to major highways, this home won't last long! (id:46441)
84 East Street Unit# C
Cambridge, Ontario
Property is out dated. Neighbouring unit was professionally updated for $35,000 including new ductless heating and cooling system, it recent sold for $576,500. Tremendous Opportunity here! Only first picture is of the actual unit, following pictures are of the renovated neighbouring unit. (id:46441)
15 Main Street Unit# 201
Cambridge, Ontario
Modern living in a historic downtown building. This one bedroom, one bath residence at The Boardwalk Tower offers an effortless sophistication and urban ease right in the heart of downtown. The high ceilings are accentuated large south facing windows surrounded by exposed granite stone and wood beams that awash the rooms in natural light. The open concept floor plan has a distinct flow and thoughtful design. The kitchen exemplifies extraordinary detail, featuring all new appliances, granite countertops and additional seating at the counter. The black light fixture perfectly situates the dining off the side of the kitchen, defining this space from the others. The primary bedroom is a private oasis draped in luxury and serene comfort. There is the 4 piece bathroom, in suite laundry and additional closet storage. This is a home that matches your style with a refined sophistication and urban ease fit for downtown living. (id:46441)
183 Glenvalley Drive
Cambridge, Ontario
Nestled in a welcoming family-oriented neighborhood, this property invites you to experience a harmonious blend of comfort and convenience. As you step inside, you'll be greeted by an abundance of natural light streaming through the bright windows, creating an inviting ambiance throughout the home. The dining room offers a perfect setting for intimate dinners or festive gatherings, while the adjacent kitchen is a culinary haven, boasting beautiful granite countertops and seamless access to the backyard oasis. Here, you'll discover a serene on-ground pool, complete with a new pool pump (2021) and a new pool heater (2023), ensuring endless hours of enjoyment. Upstairs, the indulgence continues with a spacious primary bedroom featuring a private balcony overlooking the pool area and an updated 4-piece ensuite (2019) for your ultimate relaxation. 3 generously sized bedrooms and another 5-piece bathroom provides ample space and comfort for the entire family. The fully finished basement, where a large wet bar and recreation room await, an additional 2-piece bathroom adds functionality to this lower level space. The main floor laundry and a mudroom conveniently located off the garage, while the final 2-piece bathroom adjacent to the mudroom. This home is equipped with modern amenities, including a new furnace (2022), new AC (2022), new side door (2024), and seven new windows (2019). Plus, the smart WiFi electronic keypad front door deadbolt and electronic keypad side door deadbolt offer enhanced security, while the smart learning WiFi Nest thermostat ensures comfort and efficiency. Additionally, an Arlo WiFi doorbell camera provides peace of mind with real-time monitoring of your property. Outside, a back gate leads to a large schoolyard with basketball, soccer, baseball fields, and a playground, offering endless opportunities for outdoor recreation. This location is a commuters dream with access to HWY 401 just minutes away. Call to book your showing today! (id:46441)
190 Hespeler Road Unit# 405
Cambridge, Ontario
Absolutely Stunning Condo. High Quality Construction Throughout This Condo Building. Absolutely No Road Noise When These Windows Are Closed Due To The High Quality 7 Inch Thick Windows. New Laminate Flooring Throughout The Unit. Brand New Stainless Steel Fridge And Stove. Brand New Kitchen Counter, Kitchen Sink And Kitchen Faucet. Stainless Steel Dishwasher. Over The Range Microwave. All Appliances Including Washer And Dryer Are Included. Mirrored Closet Doors. High Quality Laminate Flooring In The Primary Bedroom. What A Fantastic Location, Walking Distance To All Amenities And Bus Stop Right At The Front Of The Building. (id:46441)
4 Cottonwood Crescent
Cambridge, Ontario
For the large family looking for a multigenerational home with plenty of space for everyone, this house offers just that with approximately 4600sqft of total living space, 4+2 bedrooms and 4.5 bathrooms. Separate inside entry from the garage to the Basement is where you will find a large open Recreation/Living Space, 2bdrms, a full bath and Rough-In for a Kitchen area. Located in the sought after area of Clemens Mill, North Galt on a quiet Crescent with houses of similar stature, 4 Cottonwood Crescent offers grand curb appeal with its all brick exterior and triple car garage. Entering the home offers the same sense of prestige and warmth with 9'+ ceilings throughout the main level with its architecturally pleasing open concept flow, hardwood flooring and staircase, and windows adorned with California Shutters. Main floor Office/Den makes business from home convenient. The separate formal Dining Room and expansive area consisting of the Living Room with gas fireplace, Dinette Area and Kitchen with high end SS Appliances offers any large family ample space for daily living and entertainment. Direct access to the deck and patio area make outdoor dining easily accessible. The upper level Primary Bedroom boasts a natural gas fireplace, two walk-in closets and an Ensuite with double sinks, separate standing tub and glass shower. Two more generous sized bedrooms have their own ensuite and ensuite privilege bathroom access, and a fourth bedroom with Juliette balcony overlooking the Foyer can easily be utilized as a Playroom, TV Room or Study/Craft room. Located close to reputable schools, the 401, shopping/amenities and Shade's Mill Conservation area. (id:46441)
934 Eagle Street N
Cambridge, Ontario
Detached single-family home boasting ample parking and situated on a fantastic lot! With over $50,000 in upgrades, this charming century home exudes character at every turn. Step onto the inviting front porch, ideal for unwinding after a long day. Inside, discover a bright, open-concept formal dining and family room, perfect for entertaining guests. The main floor kitchen offers direct access to the backyard, featuring a private covered porch for outdoor enjoyment. Upstairs, three carpet-free bedrooms await, complemented by a new door leading to the second-story veranda, recently reinforced with fresh shingles—just awaiting a railing to complete the picture. The basement remains unfinished, providing laundry facilities and ample storage, with a convenient walkout leading to the expansive backyard. Conveniently located near all amenities, including a beautiful park with trails and the picturesque Speed River. Additionally, it's just a stone's throw away from downtown shops, pubs, cafes, and shopping centres. Only 4 mins to the 401 and 55 mins to Toronto! Don't miss the opportunity to see this delightful home for yourself! (id:46441)
408 Dundas Street S Unit# 403
Cambridge, Ontario
EXPERIENCE MODERN LIVING NESTLED IN THIS VIBRANT NEIGHBOURHOOD. This stylish condo is mere steps away from every conceivable amenity. Boasting a bright and airy open-concept design, the kitchen features quartz counters and brand-new stainless appliances, seamlessly flowing into the living/dining room with a walkout to the large balcony. The 743sqft space is illuminated by high ceilings, creating a light-filled ambiance. Additional highlights include a 4pc bathroom, a 3pc ensuite, 2 bedrooms with a spacious closet, in-suite laundry, a storage locker, and one parking space, complemented by visitor parking. The functional layout adorned with contemporary finishes makes this an ideal opportunity. Situated in the sought-after, family-friendly neighbourhood of East Galt, this residence is just steps from Green Gate Park and close to schools. With a convenient 4-minute drive to highway 8 and a 14-minute drive to Valens Lake Conservation Area, the location is ideal. Heat, hydro, gas, tenant insurance, water, to be paid by the tenant(s). Good credit is required, and a full application must be submitted. AVAILABLE Immediately! (id:46441)
620 King Street E
Cambridge, Ontario
Explore the potential of this centrally located commercial space situated in Preston's downtown core across from the Cenotaph and Central Park, offering optimal convenience and accessibility for your business endeavors. This expansive retail space features a practical open-concept layout, illuminated by ample natural light streaming through floor-to-ceiling windows. The inclusion of hardwood flooring and dual front doors enhances the professional ambiance, while a spacious front walkway presents opportunities for outdoor utilization, such as a potential patio area. Below, a dry and full-ceiling basement provides supplementary space for storage and an office, adding versatility to the property's offerings. Parking is simplified with two surface spots at the rear of the building and supplemented by abundant street parking for patrons. Seize the opportunity to secure this prime location for your business needs. Schedule your viewing today, as opportunities of this caliber are fleeting. (id:46441)
11 Gledhill Crescent
Cambridge, Ontario
MODERN LIVING TUCKED IN THIS ACTIVE NEIGHBOURHOOD. This stylish NEW townhome is conveniently located in the desirable and growing family-friendly neighborhood of East Galt. Presenting a stunning bright and airy open-concept layout – the kitchen with a center island, new appliances, and ample cabinets perfect for casual dining or entertaining. It seamlessly flows into the living room and dining room. The townhome also includes convenient upper-level in-suite laundry facilities, saving you time and effort. With over 1690sqft - 3 bedrooms and 2.5 bathrooms including the primary suite with a 5pc bathroom and 2 spacious walk-in closets. The contemporary finishes throughout the unit add a touch of style and sophistication. Located just steps away from a variety of amenities, including parks. Close to schools and for those who commute or enjoy exploring the surrounding areas, the townhome is only a 4-minute drive to Highway 8, providing easy access to transportation routes. Furthermore, it is a short 14-minute drive to Valens Lake Conservation Area. Heat, hydro, gas, water, and hot water heater are to be paid by the tenant(s). Good credit is required, and a full application must be submitted. AVAILABLE IMMEDIATELY! (id:46441)
50 Grand Avenue S Unit# 1709
Cambridge, Ontario
Welcome to this exquisite 2 bedroom condo in the unique The Gas Light District. The Goldie Model, spanning 1035 sq. ft. features 2 full bathrooms and boasts an unobstructed northern view of the downtown Galt and the Grand river. Pride of ownership is evident in every detail. The unit stands out with numerous upgrades including additional pot lights, under-counter lighting, a custom-built pantry, and an entertainment unit complete with cupboards and shelving. Closet organizers. reverse osmosis water system in Kitchen, new countertops, a new Induction stove and upgraded appliances (including refrigerator, built-in dishwasher washer and dryer) further enhance this home. The upgraded backsplash, remote control blinds in the living-room and bedrooms and upgraded bathroom sinks add a touch of luxury. The Amenities at the Gas Light District are unparalleled: two party rooms, VIP room, office space for meetings or a quiet work space, spacious outdoor terraces with seating, a fire pit, hammocks, an outdoor ping pong table, community BBQs (seasonal), yoga room , fitness area and a billiard room with Pool table. Whether you want to relax or socialize, everything you need is right here. This unit includes one deeded garage parking spot. Don't miss your chance to live in the Gas Light District, a truly remarkable place to call home. (id:46441)
31 Main Street Unit# 301
Cambridge, Ontario
Welcome to downtown living at Unit 301 at 31 Main Street, A recently renovated one-bedroom, one-bath apartment. This spacious apartment presents an unparalleled opportunity for affordable living in the heart of the city. The galley style kitchen features sleek white cabinetry, stainless steel appliances and abundant storage. The inviting eat-up counter stands ready to host guests, providing the perfect spot for casual conversations. Embracing a south-facing orientation, the dining area soaks in natural light, offering a delightful spot to savor your morning coffee. The dark hardwood floors transition into the living room which is a cozy retreat where you can unwind and recharge after a bustling day. The primary bedroom features a walk-in closet, and serves as a sanctuary of comfort and style. The bedroom is large enough for not only all your bedroom furniture but you could also add either a beautiful make up vanity or a productive workspace. Beyond the doors of this chic apartment, downtown living unveils a vibrant tapestry of amenities including a variety of boutique stores, fitness studios and yoga sanctuaries, as well as eclectic coffee shops and fine dining. Also just minutes away is the serene Grand River where you can escape to and soak in the beautiful trails. Discover the perfect fusion of style, convenience, nature and community at Unit 301 - 31 Main Street — an address that not only defines affordable downtown living but also promises an unparalleled urban experience in the heart of it all. (id:46441)
15 Main Street Unit# 303
Cambridge, Ontario
Exquisite 1 bedroom, 2 bathroom, beautifully renovated apartment in the heart of downtown. Located on the third floor overlooking Main Street, this apartment features an open concept with modern-industrial finishes with warm timeless touches. With 960 sq ft of living space, and a thoughtfully designed layout, this is the perfect place for either a couple or single person. The location is ideal for those who love to be close to all the action, whether that's Friday night dinner dates at trendy restaurants near by, or a more quiet and peaceful pace of life on Saturday mornings spent shopping at the farmer's market or walking along the trails of the Grand River. This is a very desirable building with all the luxury finishes, security features and sophisticated residents. Come check out this luxurious apartment before someone else rents it. (id:46441)
15 Main Street Unit# 304
Cambridge, Ontario
Sophisticated modern living in a sought after downtown building. This one bedroom, one bath residence at The Boardwalk Tower offers an effortless elegance and urban ease. The high ceilings are accentuated by the large windows with exposed wood beams and bricks that flood the room in natural light. The open concept floor plan has a distinct flow and thoughtful design. The kitchen exemplifies extraordinary detail, featuring stainless steel appliances and granite countertops. The primary bedroom is a private oasis with its own Juliet balcony. Connected directly off the primary bedroom is a 4 piece bathroom and double closet. There is in-suite laundry facilities and additional storage tucked off the laundry room. This is a home that matches your style with a refined sophistication and urban ease fit for downtown living. (id:46441)
1441 Waynco Road
Cambridge, Ontario
Tucked away from, but within close proximity to necessary amenities and downtown Galt for dining and entertainment this impeccably maintained and clean Semi-detached, two level, 1 Bedroom plus Den offers the opportunity to call this uniquely created, fully furnished dwelling your home. The Main level is bright, open concept with modern and creative detailing throughout. Sliding doors to the deck and large, treed rear yard gives you easy access to enjoying the outdoors. The lower level mimics the style of the upper level where you will find a well lit Primary Bedroom with fireplace, a Den that offers a multitude of uses to suit your needs and private laundry area. Internet and Satellite TV with On Demand is included. Tenant pays Heat (propane) and Hydro (separate meters). Landlord will cover ground maintenance and offers occasional deep cleaning service. Water is from a well system (no cost). Requirements: Credit Report, Rental Application, Employment Letter, References, First and Last Months Rent. Ontario Residential Tenancy Agreement to be signed after approval. (id:46441)
47 Pointer Street
Cambridge, Ontario
Welcome to 47 Pointer Street, Cambridge. This stunning detached single family home sits on a corner lot across from a park and features a wrap-around porch. Step into the welcoming foyer that leads into the living room, a private office and the upper floor. Large windows provide ample natural light, brightening every corner of this home. Moving further into the home, the kitchen is a chef's dream with loads of cabinets and countertop, there is room for all your cooking adventures. The kitchen also features a breakfast bar in the centre island, a great spot for your morning coffee! Moving upstairs you will find 3 generously sized bedrooms and a den that could easily be converted into an additional bedroom. The primary bedroom features a 4 piece ensuite and walk in closet. The unfinished basement is a perfect blank slate waiting for your imagination and personal touch. Outside, the large back and side yards are ideal for gardening, soaking in the sun and other outdoor activities. With easy access to Highway 401, shopping nearby and the park across the road, this property is unforgettable. Schedule your viewing of 47 Pointer Street today! (id:46441)
200 Jamieson Parkway Unit# 111
Cambridge, Ontario
Welcome to the recently renovated Cambridge Grand and a bright and modern 2-bedroom/ 1 bath condo. You can say goodbye to snow shoveling and grass cutting for good. This condo is conveniently located by the 401 and beside a local shopping mall, walking distance to schools and parks. It has a bright and spacious updated kitchen with new hardware, ceramic back splash, all Stainless Steel appliance, built in microwave and lots of cabinets and counter space with a large eating area. All updated flooring consisting of a combo ceramic and laminate floors and newer carpet in the 2 large bedrooms. The condo faces north with lots of natural light, ground floor unit with a ground floor balcony. Private In-suite laundry with washer/dryer, updated 4 pce bath, and a freshly painted unit.. Plenty of closet space for all your storage, 1 parking spot and water is included in your condo fees. Building amenities include; outdoor inground pool, Community BBQ area, party room and lots of visitor parking. Don’t miss out on this great unit! (id:46441)
455 Guelph Avenue Unit# 10
Cambridge, Ontario
Welcome to unit 10, 455 Guelph Avenue, Cambridge. Step into this beautiful Mattamy-built townhome, with very low condo fee ideal for First Time Home buyers, Investors or Downsizers. Boasting 3 bedrooms, 3 Bathrooms, Nestled on a sprawling premium lot, this enchanting abode is a tranquil oasis, bordered by lush greenery & picturesque trails. As you enter, a symphony of sophistication greets you, with freshly painted interiors & maintenance-free laminate flooring adorning the main & second floors. The heart of the home, the kitchen, is a culinary masterpiece, adorned with SS Appliances, granite countertops & an abundance of custom cabinets. Natural light floods the living area through a wall of windows, creating an inviting ambiance that beckons relaxation & rejuvenation. Step through sliders from the dinette to the expansive backyard, where tranquility & serenity abound. Ascend the hardwood staircase to the 2nd floor, where luxury awaits in the form of a spacious master bedroom retreat. Here, a walk-in closet & 4pc ensuite bath offers. 2 additional generously sized bedrooms & another full 4pc bathroom complete the upper level, providing ample space for family & guests. The unfinished basement presents endless possibilities, ideal for storage or future customization to suit your unique needs. This energy-star rated home also features convenient amenities such as a water softener, central AC & window coverings. Comes with 1 car Garage, This house is Situated in the highly sought-after Millpond location in Hespler, & offers access to an array of amenities. Enjoy strolls along scenic trails, explore nearby parks & delight in the charm of downtown Hespler, nestled alongside the river. With quick access to Highway 401, Public Transit & proximity to shopping, schools, 10 min drive to Toyota industrial park & Loblaw’s distribution centre, steps to route 51 & route 203, this exceptional townhome offers a lifestyle of convenience. Book your showing today & make it yours! (id:46441)

