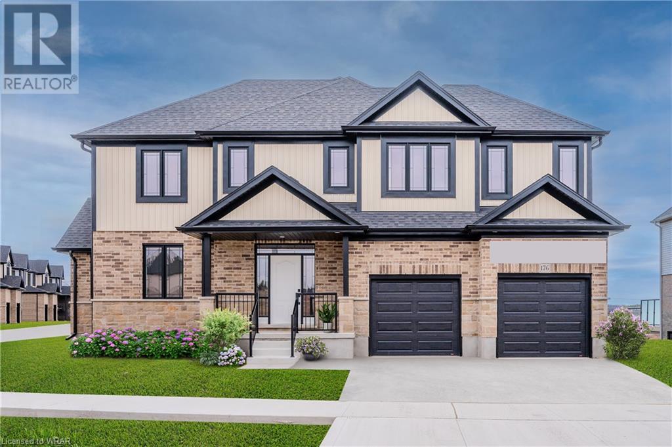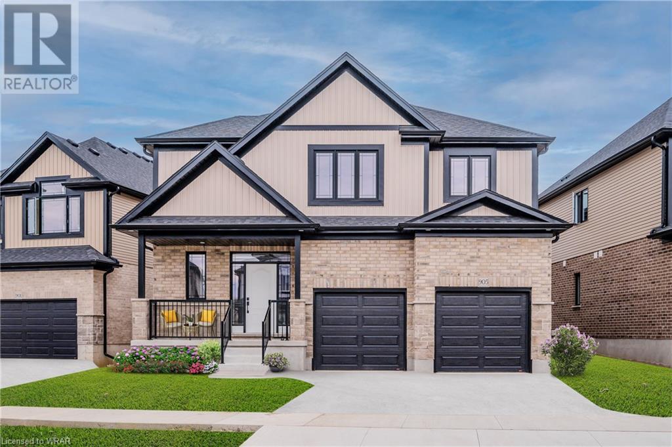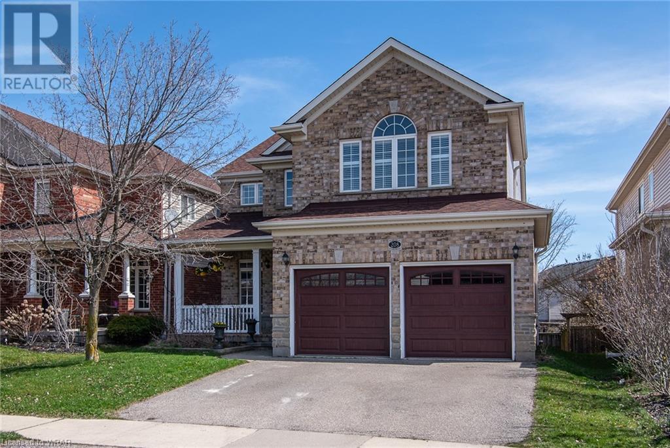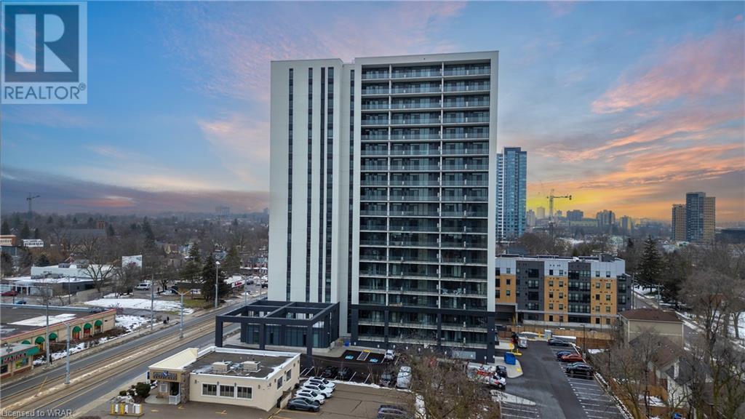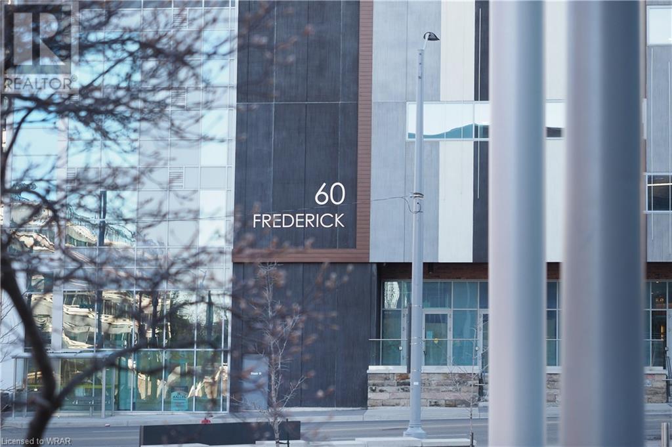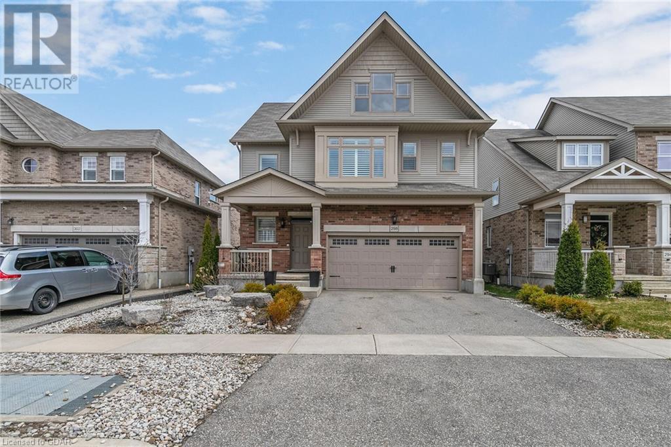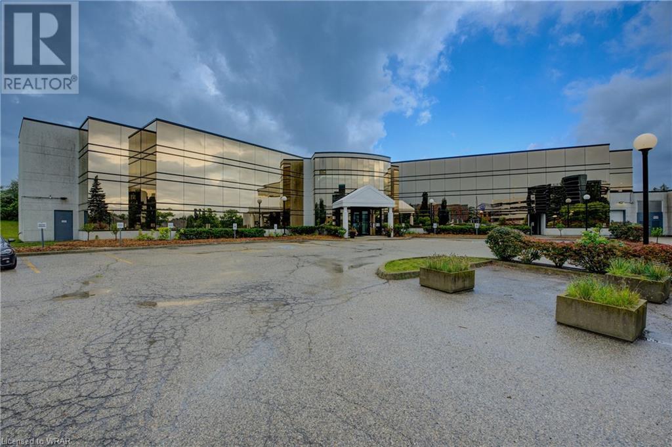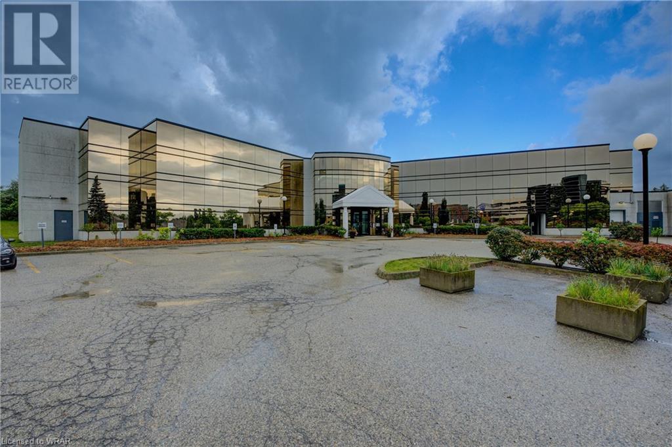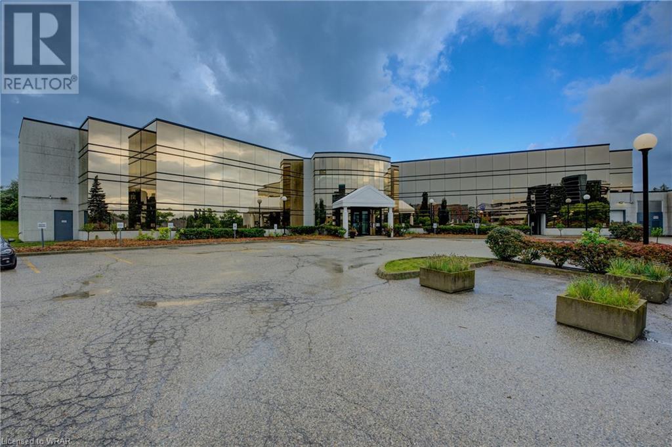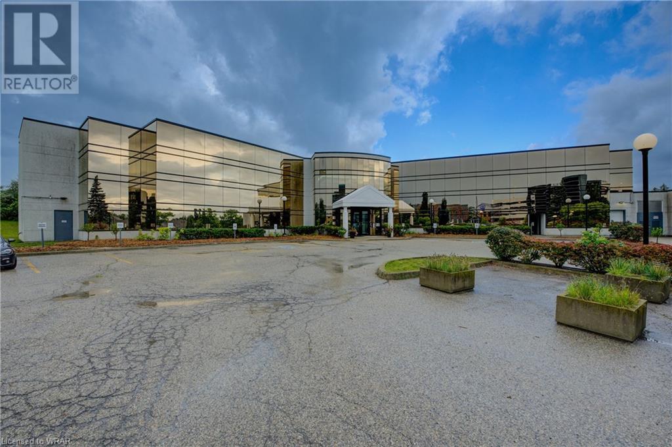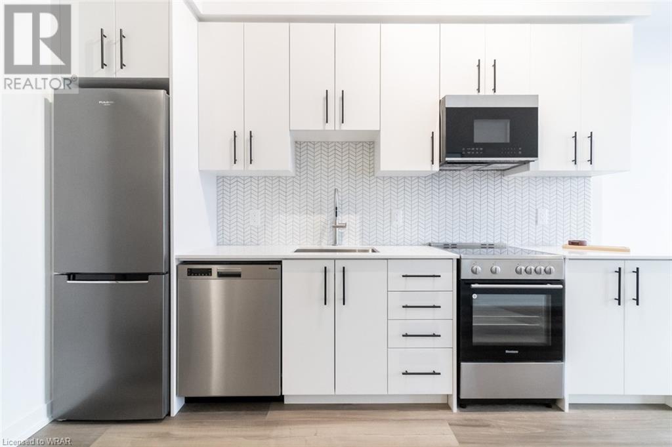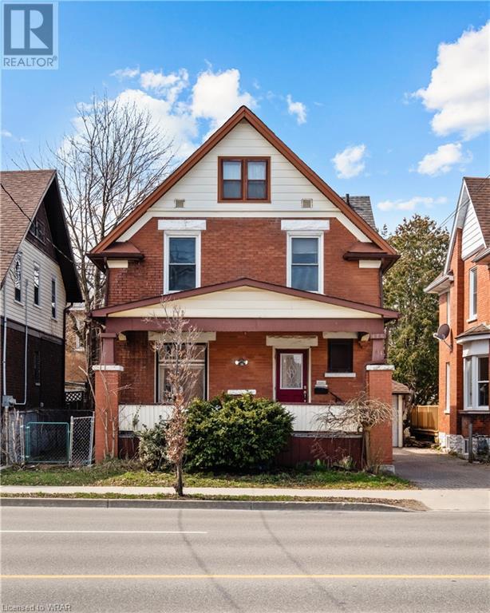Houses for Sale in Kitchener
176 Otterbein Road
Kitchener, Ontario
***OPEN HOUSE SATURDAY & SUNDAY 2-4PM**CUSTOM DESIGNER SPEC HOUSE MOVE IN READY FRONTAGE 107' FEET! Elegant and spacious, this home is the perfect space for your growing family! Decorative stone skirt and grand foyer give this home tremendous buyer appeal. Convenient MAIN FLOOR OFFICE is the ideal space for the busy professional. Large family room with an accent ceiling lends itself to the family's hangout spot for movie night! Spacious eat in kitchen with large window, QUARTZ COUNTERTOP and BACKSPLASH, large island and designer upgraded cabinetry. 6 FOOT PATIO SLIDERS in the breakfast nook, the best spot to enjoy your morning coffee. MUDROOM off of the garage for the added bonus. 9 FOOT CEILINGS and carpet free ticks all the boxes on the main floor. UPPER LEVEL with MASSIVE PRIMARY BEDROOM,walkin closet and 5 PC LUXURY SPA ENSUITE. UPPER LEVEL LAUNDRY ROOM with HUGE linen closet for ease of use additional 3 great sized bedrooms with large closet space. ALL BATHROOMS WITH QUARTZ Book your viewing today! Close to shops, schools, parks, greenspace, trails plus MORE! * CONTACT NOW FOR FLOOR PLAN, SPRING PROMOTION WHICH INCLUDES $25,000 IN FREE UPGRADES! (id:46441)
905 Dunnigan Court
Kitchener, Ontario
***OPEN HOUSE SATURDAY & SUNDAY 2-4***IMMEDIATE POSSESSION/MOVE IN NOW **EAST FACING! 5 BEDROOMS + OFFICE , 3 FULL BATHS PLUS POWDER ROOM***COURT LOCATION, PRIME 52' X 108' DEEP LOT ON CHILD SAFE COURT. MOVE IN READY!**SANDRA SPRINGS! KITCHENER'S NEWEST FAMILY SUBDIVISION. Over 2600 square feet! Don't miss this exquisite custom built home by Award Winning Builder Brexon Homes. Modern open concept layout perfect for your growing family. Featuring; 9 foot ceilings on main floor, main floor office or formal dining room, convenient sunken laundry/mudroom off of garage, spacious kitchen with custom island breakfast bar overhang, 36'' upper cabinets, crown molding and under cabinet lighting. QUARTZ countertops for added touch! Massive primary bedroom features large walk-in closets, spacious luxury en suite with walk-in shower and deep soaker tub. Kids bedrooms are great sizes, 2 FULL bathrooms for ease of use on those busy mornings! Modern finishing touches throughout. The 5th bedroom is perfect for kids play area or inlaw space** CONTACT NOW FOR FLOOR ADDITIONAL PLANS & PROMOTION WHICH INCLUDES $25,000 IN FREE UPGRADES! ONLY A FEW LOTS LEFT! CONTACT L/A FOR FLOOR PLANS, SITE MAP, PROMO*PHOTOS ARE VIRTUALLY STAGED (id:46441)
208 Ridgemere Court
Kitchener, Ontario
Welcome home to 208 Ridgemere Court. This lovely house is situated in a beautiful and family-friendly neighbourhood, making it the perfect place for those looking to raise a family. With 4 spacious bedrooms, 2.5 bathrooms, main floor office space, living room and family room this home offers plenty of space for everyone. Luxury Primary suite boasts extra large walk in closet and jetted soaker tub for ultimate relaxation. The 2 car garage provides ample storage space and parking. Located close to schools, walking trails, and the 401 this location offers convenience and accessibility. Start your day off right by sipping a cup of coffee on the deck, basking in the morning light. End your day by relaxing in the large family room, cozied up by the fireplace. The unfinished basement with lookout windows provides endless possibilities for customization and expansion. This house truly has everything a family could need and more. (id:46441)
741 King Street W Unit# 1212
Kitchener, Ontario
Welcome to a groundbreaking condominium complex that epitomizes the essence of contemporary luxury living. Step inside this one-bedroom condo and immerse yourself in the pinnacle of modern lifestyle. This space seamlessly integrates cutting-edge technology, highlighted by the state-of-the-art InCHARGE system platform. Currently in the construction phase, this condo promises a fresh and contemporary living environment, with a sleek European-style design. The bathroom is equipped with heated floors, while custom closets and generous balconies/terraces provide abundant storage and outdoor relaxation. The building itself offers an abundance of amenities, including a spacious party room, visitor parking for your guests, and a comprehensive bike storage and repair station. Discover the welcoming Hygee lounge, complete with a well-appointed library, a charming café, cozy fireplaces, and inviting seating areas. Step out onto the outdoor terrace, featuring not one but two saunas, a generously sized communal table, a tranquil lounge area, a fully equipped outdoor kitchen/bar, and elegant trellis/shade coverings. The ground level boasts both public and private amenity spaces, with an outdoor patio, while a linear landscaped parkette and an art-walk contribute to the community's unique charm. Convenience is at your fingertips, with effortless access to parks, major highways, and public transit. Moreover, all parking spaces are EV-ready, individually metered in partnership with ChargePoint. Don't miss this extraordinary opportunity to become part of Kitchener's most vibrant and newest community. This unit even includes a surface-level parking spot for your added convenience. (id:46441)
60 Frederick St Street Unit# 2911
Kitchener, Ontario
One bedroom + den, owned parking space and private locker... Step into your new home at DTK Condos, where this 29th-floor unit unveils breathtaking southwestern views, treating you to unobstructed sunsets over Victoria Park. This one-bedroom plus den unit boasts a generous private balcony, a storage locker, and a covered parking spot. Utilize the parking & locker or rent them but certainly an additional feature to have for resale. Situated in the bustling heart of Downtown Kitchener, convenience becomes your daily companion. A mere 5-minute stroll leads you to the vibrant Kitchener Farmers Market where you can pick up fresh local produce and culinary delights. You’ll have access to the ION LRT and GRT bus stops at your doorstep, as well as all the restaurants, shops, and entertainment that Downtown Kitchener has to offer. For the homebodies that are looking to stay in, the DTK itself offers a gym, yoga room, party room, private meeting room, and a rooftop terrace with BBQ’s, a mini dog park, and plenty of seating. The DTK also includes a full time concierge service so you can rest assured that someone is always there for you! You will feel right at home at the DTK, book your showing today! Some photos are virtually staged. (id:46441)
298 Tremaine Crescent
Kitchener, Ontario
FORMER MODEL HOME, with brand new FULLY FINISHED BASEMENT, 2900+ of Living Space! Nestled in the coveted Edgewater Estates, this former model home boasts premium upgrades at every turn (refer to the attached Feature Sheet). Impeccably maintained, smoke-free, this residence is ready for you to move right in! Step onto the carpet-free main floor adorned with exquisite touches including a gourmet kitchen featuring bespoke woodwork, quartz countertops, and a generously-sized island perfect for gatherings. Bathed in natural light, the open-concept layout is ideal for family living. Revel in the elegance of the dark, engineered hardwood flooring and the convenience of California Shutters throughout. Retreat to the opulent master suite complete with a soaring cathedral ceiling, a lavish 5-piece ensuite boasting a floating vanity, quartz countertop, double vessel sinks, a spacious soaker tub, and a glass shower. The walk-in closet is equipped with a custom organizer, ensuring ample storage. For your work-from-home needs, a convenient office nook awaits. Discover two additional well-appointed bedrooms, each boasting ample closet space. But the real gem awaits downstairs! The newly finished basement offers added living space with a luxurious 3-piece bathroom featuring a sleek glass shower, a cozy living room, and a generously-sized bedroom with a double closet. With pot lights throughout, the basement exudes warmth and sophistication. Step outside to the professionally landscaped, low-maintenance yard, complete with a fully fenced yard, pressure-treated wood deck, a charming gazebo, and two sheds for storage. Nestled just steps away from picturesque parks, trails, and top-rated schools, and with easy access to the 401, this location truly offers the best of both worlds. Let's make this your new home sweet home! (id:46441)
575 Riverbend Drive Unit# 2b
Kitchener, Ontario
PERMITTED USES: RESEARCH & DEVELOPMENT, MANUFACTURING, BIOTECHECHNOLOGY ESTABLISHMENT, COMPUTER ELECTRONIC AND DATA PROCESS, HEALTH CLINIC, FITNESS CENTRE. 5000SF - 20,000SF OFFICE SPACE AVAILABLE. UTILITIES INCLUDED. High profile and attractive office building in the Riverbend office node. This space can be demised in the following sizes, 10,000 sq. ft. upstairs , 10,000 sq. ft. main level, 5,000 sq. ft. upstairs, and 5,000 sq. ft. main level. The space can all be combined to accommodate a larger tenant. All utilities are included in the additional rent. Backing onto highway 85 expressway for great visibility and easy access to anywhere in the tri-city and also minutes to highway 7 to reach Guelph. This attractive gleaming-glass building provides an open floor plan and abundance of natural light. Easy access for employees to be close to restaurants and coffee amenities. Ample onsite parking and an elevator in the building. Scenic views are sure to impress anyone who chooses to make this their future work space. Available immediately. (id:46441)
575 Riverbend Drive Unit# 1c
Kitchener, Ontario
PERMITTED USES: RESEARCH & DEVELOPMENT, MANUFACTURING, BIOTECHECHNOLOGY ESTABLISHMENT, COMPUTER ELECTRONIC AND DATA PROCESS, HEALTH CLINIC, FITNESS CENTRE. 5000SF - 20,000SF OFFICE SPACE AVAILABLE. UTILITIES INCLUDED. High profile and attractive office building in the Riverbend office node. This space can be demised in the following sizes, 10,000 sq. ft. upstairs , 10,000 sq. ft. main level, 5,000 sq. ft. upstairs, and 5,000 sq. ft. main level. The space can all be combined to accommodate a larger tenant. All utilities are included in the additional rent. Backing onto highway 85 expressway for great visibility and easy access to anywhere in the tri-city and also minutes to highway 7 to reach Guelph. This attractive gleaming-glass building provides an open floor plan and abundance of natural light. Easy access for employees to be close to restaurants and coffee amenities. Ample onsite parking and an elevator in the building. Scenic views are sure to impress anyone who chooses to make this their future work space. Available immediately. (id:46441)
575 Riverbend Drive Unit# 1b
Kitchener, Ontario
PERMITTED USES: RESEARCH & DEVELOPMENT, MANUFACTURING, BIOTECHECHNOLOGY ESTABLISHMENT, COMPUTER ELECTRONIC AND DATA PROCESS, HEALTH CLINIC, FITNESS CENTRE. 5000SF - 20,000SF OFFICE SPACE AVAILABLE. UTILITIES INCLUDED. High profile and attractive office building in the Riverbend office node. This space can be demised in the following sizes, 10,000 sq. ft. upstairs , 10,000 sq. ft. main level, 5,000 sq. ft. upstairs, and 5,000 sq. ft. main level. The space can all be combined to accommodate a larger tenant. All utilities are included in the additional rent. Backing onto highway 85 expressway for great visibility and easy access to anywhere in the tri-city and also minutes to highway 7 to reach Guelph. This attractive gleaming-glass building provides an open floor plan and abundance of natural light. Easy access for employees to be close to restaurants and coffee amenities. Ample onsite parking and an elevator in the building. Scenic views are sure to impress anyone who chooses to make this their future work space. Available immediately. (id:46441)
575 Riverbend Drive Unit# 1a
Kitchener, Ontario
PERMITTED USES: RESEARCH & DEVELOPMENT, MANUFACTURING, BIOTECHECHNOLOGY ESTABLISHMENT, COMPUTER ELECTRONIC AND DATA PROCESS, HEALTH CLINIC, FITNESS CENTRE. 5000SF - 20,000SF OFFICE SPACE AVAILABLE. UTILITIES INCLUDED. High profile and attractive office building in the Riverbend office node. This space can be demised in the following sizes, 10,000 sq. ft. upstairs , 10,000 sq. ft. main level, 5,000 sq. ft. upstairs, and 5,000 sq. ft. main level. The space can all be combined to accommodate a larger tenant. All utilities are included in the additional rent. Backing onto highway 85 expressway for great visibility and easy access to anywhere in the tri-city and also minutes to highway 7 to reach Guelph. This attractive gleaming-glass building provides an open floor plan and abundance of natural light. Easy access for employees to be close to restaurants and coffee amenities. Ample onsite parking and an elevator in the building. Scenic views are sure to impress anyone who chooses to make this their future work space. Available immediately. (id:46441)
5 Wellington Street Unit# 210
Kitchener, Ontario
Welcome to luxury living in Midtown Kitchener! Station Park is the latest addition to the Innovation District. It features unique amenities such as Two-lane Bowling Alley with lounge, Private Hydro pool Swim Spa & Hot Tub, Fitness Area with Gym Equipment, Yoga/Pilates Studio & Peloton Studio, Dog Washing Station/Pet Spa, Snaile Mail (A Smart Parcel Locker System for secure parcel and food delivery service) & much more. This Two bedroom unit features many upgrades including: stainless steel appliances, high quality window coverings, beautiful backsplash, countertops and flooring. Being a Podium unit, you will get to enjoy the outdoors on the 205 SQ FT Terrace that adds to your living space. Centrally located and just steps away to all that Downtown Kitchener has to offer including The Tannery building, Shopping, Restaurants, and entertainment. Close to University of Waterloo School of Pharmacy, Google, GO Train, minutes away to the future transit hub. Close to the hospital and with the ION right outside your doorstep within minutes. Nothing gets more convenient than living here. NOTE: Optional Kitchen Island is not included. (id:46441)
173 Weber Street E
Kitchener, Ontario
A UNIQUE OPPORTUNITY AVAILABLE FOR FIRST TIME HOME BUYERS, INVESTORS, AND HANDY PEOPLE ALIKE! Located on the fringe of downtown, near Conestoga College downtown campus, this century home offers extensive potential. For the first time homeowner, this home boasts a brand new furnace installed in April 2024, a large front porch and a roomy foyer. There are soaring ceilings on the main level, timeless tall baseboard trimming, plenty of natural wood including hardwood floors and pocket doors between the living and dining room. There are plenty of windows throughout allowing for an abundance of natural sunlight. The second level offers three bedrooms, a four-piece bathroom and a kitchenette with a door to a potential future balcony. Up to the loft, there is additional space for another bedroom, office, or studio. The basement is fully finished with a four-piece bathroom. The rear yard is fully fenced and features a wood deck. For the investor, this home could serve perfect for a rental property and the CR-1 zoning allows for a potential duplexed for the savvy investor and many more bedrooms could be added. Entrance into the home at the front, side, rear and second level. Call to book your very own private showing! (id:46441)

