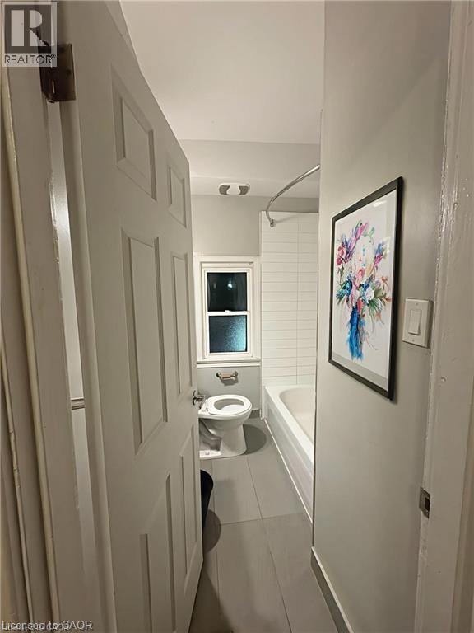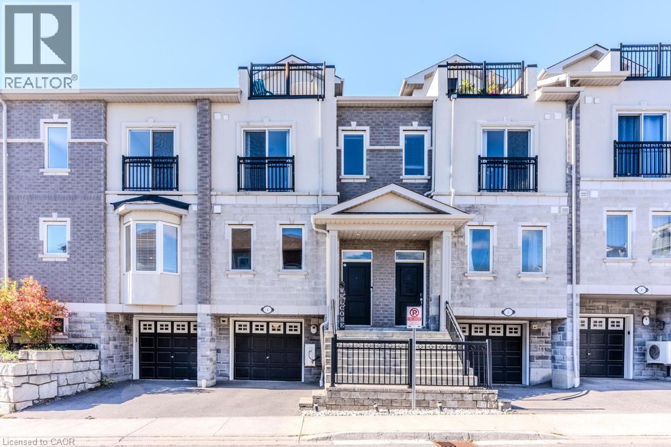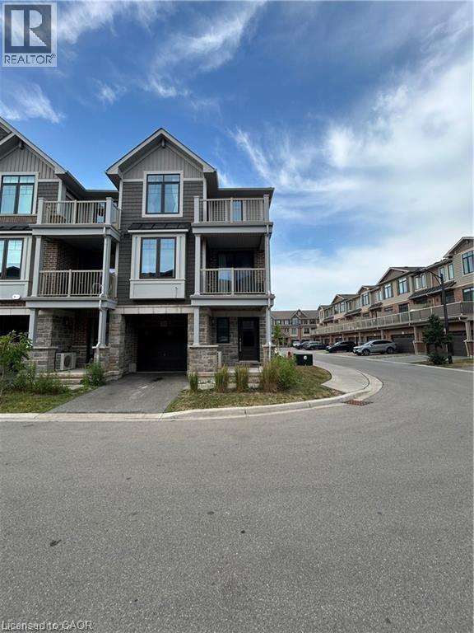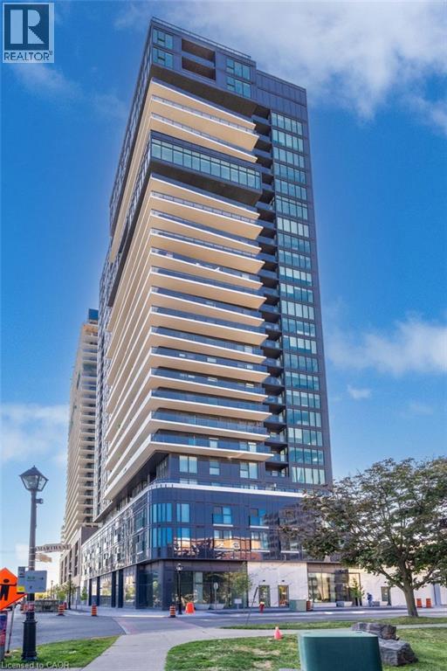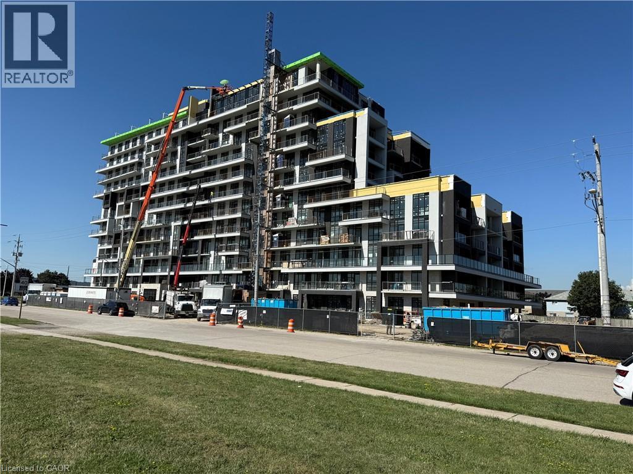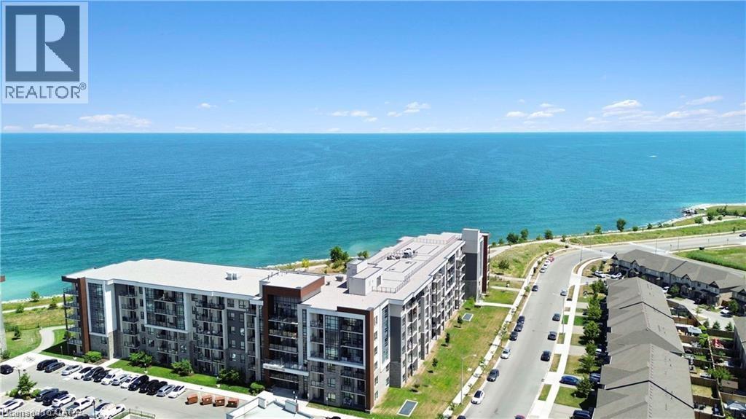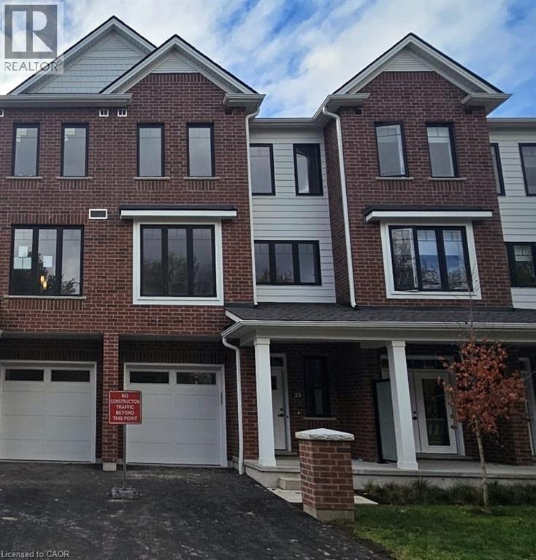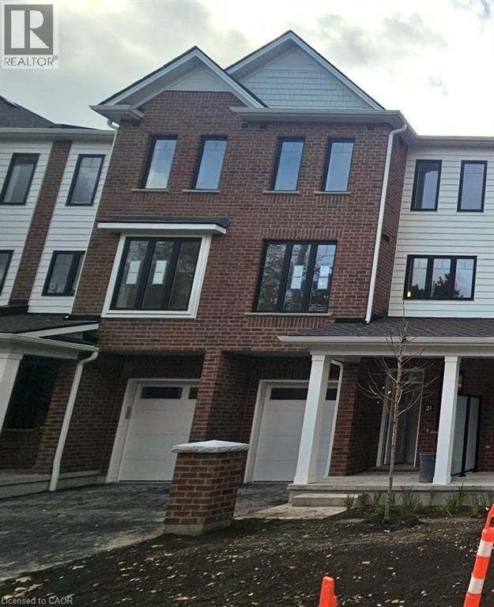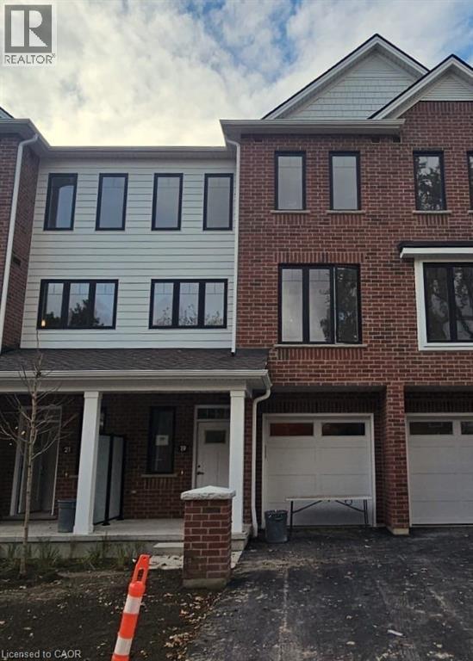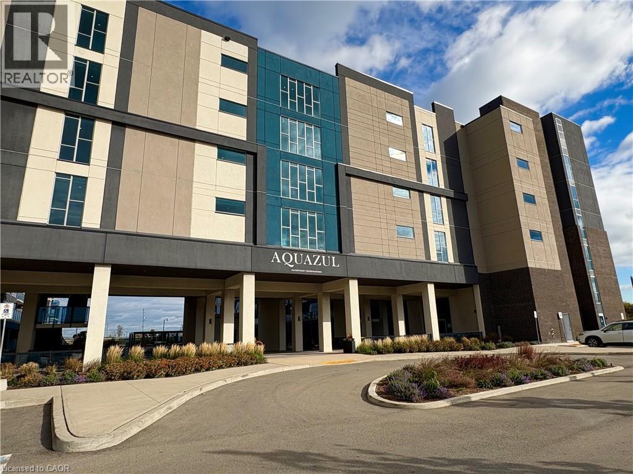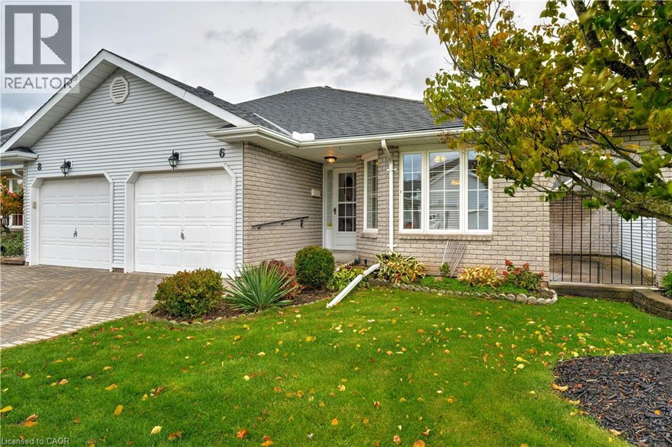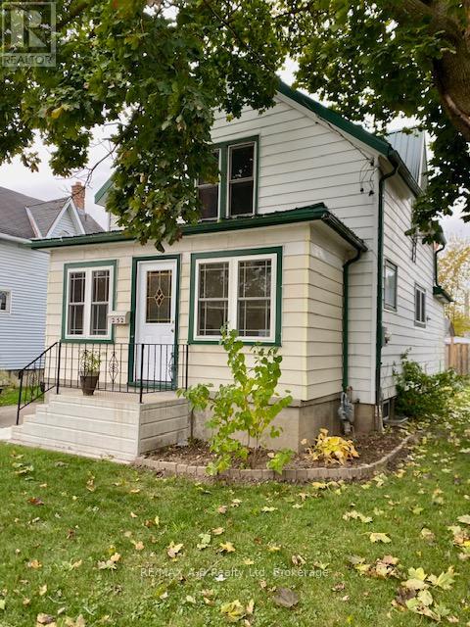72 Victoria Avenue S Unit# 202
Hamilton, Ontario
Bright apartment in the Stinson neighbourhood, featuring central air, in-building laundry, and a full appliance package including fridge, and microwave. On-site parking available (up to 8 spaces). Smoke-free building. Immediate possession makes this a convenient option for families, couples, or working professionals looking for urban living close to trails and local amenities. (id:46441)
4 Dunsley Way
Whitby, Ontario
Welcome to 4 Dunsley Way, a beautifully designed stacked townhome that combines modern comfort with an inviting sense of ease in one of Whitby’s most desirable neighbourhoods. Step inside and you’ll immediately feel how the open-concept main level flows naturally from the bright living area to the contemporary kitchen, with large windows that allow natural light to stream in throughout the day. The second level continues this airy, light-filled atmosphere, offering two comfortable bedrooms, laundry and a full bathroom thoughtfully positioned for privacy and function. The primary suite sits entirely on the third level, creating a peaceful retreat all your own, complete with an elegant ensuite and a private balcony, the perfect place to start your morning or unwind at the end of the day. With three bedrooms, three bathrooms, and an attached garage, this home is designed for real living: simple, comfortable, and beautifully appointed. The location adds even more to love; situated in a friendly and walkable community close to everything you need. Minutes to Highway 401, 412, and 407 for effortless travel across Durham and into Toronto, and just a short drive to the Whitby GO Station for convenient commuting. You’ll also enjoy easy access to top-rated schools, parks, trails, community centres, and an exceptional variety of convenient everyday amenities including Metro, Farm Boy, LCBO, Starbucks, restaurants, and local shops. Ideal for first-time buyers, those looking to downsize without compromise, or anyone seeking a stylish, low-maintenance home in a well-kept and well-connected area. 4 Dunsley Way offers the perfect blend of comfort, convenience, and neighbourhood lifestyle. It’s the kind of home that feels instantly welcoming bright, warm, and ready for its next chapter to be lived in and loved. (id:46441)
288 Glover Road Unit# 24
Stoney Creek, Ontario
This modern Branthaven end-unit townhome is available for immediate possession, two parking spaces, and a quiet interior location within the complex. Featuring an open-concept layout with tall ceilings, wide plank flooring, quartz countertops, stainless steel appliances, and two private balconies, it combines style and function. The home includes three bedrooms, a full bath upstairs, a main floor powder room, in-suite laundry, and a versatile flex space at the garage entry—ideal for a home office. Located minutes from the QEW, Fifty Road shopping, the beach, and Fifty Point Conservation Area, it’s perfect for commuters and outdoor enthusiasts alike. Tenant responsible for utilities. No pets. Non-smoking home (id:46441)
370 Martha Street Unit# 1805
Burlington, Ontario
Stunning 1 Bed + Den suite at the highly sought-after Nautique in Burlington's vibrant waterfront core! This ultra-modern unit features an oversized balcony spanning the entire width of the suite, offering panoramic south-facing views of Lake Ontario, perfect for enjoying spectacular sunrises and sunsets. The open-concept layout includes pocket doors, a sleek kitchen with built-in appliances, pantry, and ensuite laundry in the primary bedroom. The spacious primary suite features double closets and a spa-like ensuite bath. The den is ideal as a home office or guest space, and there's ample closet space throughout for all your storage needs. Enjoy resort-style amenities in one of Burlington's most iconic waterfront buildings, just steps to the lake, parks, dining, shops, and transit. (id:46441)
461 Green Road Unit# 606
Stoney Creek, Ontario
BRAND NEW RENTAL SUITE ON 6TH FLOOR with indirect lake views! UNDER CONSTRUCTION, BEGINNING OF JANUARY 2026 OCCUPANCY - Introducing a Modern 1-bedroom plus den, corner unit at Muse Condos in Stoney Creek! 669 sq. ft. of thoughtfully designed living space plus a private balcony with indirect lake views. Features an elevated design package including; 9'ft ceilings, floor-to-ceiling windows, luxury vinyl plank flooring throughout, quartz countertops throughout, a brand new 7-piece appliance package, in-suite laundry with stacking kit. Enjoy the added convenience of 1 underground parking space and 1 locker included! Smart Building with DeSantis Smart Suite includes integrated lighting, heating/cooling control, security control, digital door lock, automated parcel locker, in-suite voice and touch enabled digital wall pad. Enjoy convenient living just minutes from the new GO Station, Confederation Park, Van Wagner's Beach, scenic lakeview trails, shopping, restaurants, and convenient highway access. Residents will have access to ground floor commercial space as well as resident amenities, including a stunning 6th-floor lakeview terrace with BBQ(s) and seating areas, studio space, media lounge club room with chef's kitchen, art gallery, and pet spa. DeSantis Smart Home features include app-based climate control, security, energy tracking, and digital access. Be the first to make this your home! (id:46441)
101 Shoreview Place Unit# 123
Stoney Creek, Ontario
Enjoy waterfront living at the Sapphire at Waterfront Trails condominium. Great location being steps to shores of Lake Ontario with walking trails and close to Edgelake Park and Cherry Beach Park. Great amenities include: rooftop terrace/deck with panoramic views, a party/meeting room, recreation room, game room, fitness centre, community BBQ, bike storage and communal waterfront area. For pet lovers and quick outdoor access, enjoy the premiere feature of walking out right from your unit to for a stroll. A loading zone is in front of the unit which is great for loading/loading right to the unit, with the added benefit of no cars parking in front of the unit. Quick access to QEW and only minutes to Confederation GO station than 9 km away and offers a marina, beach access, picnic sites... great for a full-day outing. The Heritage Green Community Dog Park is 4-5 km away. Newer building provides turnkey living, less maintenance, and loads of lifestyle perks. Come and see all that this home and area have to offer. (id:46441)
35 Mill Street
Kitchener, Ontario
LIVE VIVIDLY AT VIVA – THE BRIGHTEST ADDITION TO DOWNTOWN KITCHENER. Welcome to Viva, a vibrant new community on Mill Street near downtown Kitchener, where life effortlessly blends nature, neighbourhood, and nightlife. Step outside your door and onto the Iron Horse Trail — walk, run, or bike with seamless connections to parks, open green spaces, on and off-road cycling routes, the iON LRT system, and downtown Kitchener. Victoria Park is just steps away, offering scenic surroundings, play and exercise equipment, a splash pad, and winter skating. Nestled in a professionally landscaped setting, these modern stacked townhomes showcase stylish finishes and contemporary layouts. This Hibiscus interior model features an open-concept main floor, perfect for entertaining, with a kitchen that includes a breakfast bar, quartz countertops, stainless steel appliances, and luxury vinyl plank and ceramic flooring throughout. Offering 1,174 sq. ft. of bright, thoughtfully designed living space, the home includes 2 bedrooms, 1.5 bathrooms, and a covered porch — ideal for relaxed living in the heart of Kitchener. Enjoy a lifestyle that strikes the perfect balance — grab your morning latte Uptown, run errands with ease, or unwind with yoga in the park. At Viva, you’ll thrive in a location that’s close to everything, while surrounded by the calm of a mature neighbourhood. Heat, hydro, water, and hot water heater are to be paid by the tenant(s). Good credit is required, and a full application must be submitted. AVAILABLE November 5th. Please note the interior images are from the model unit - this is an interior unit. (id:46441)
21 Mill Street
Kitchener, Ontario
LIVE VIVIDLY AT VIVA – THE BRIGHTEST ADDITION TO DOWNTOWN KITCHENER. Welcome to Viva, a vibrant new community on Mill Street near downtown Kitchener, where life effortlessly blends nature, neighbourhood, and nightlife. Step outside your door and onto the Iron Horse Trail — walk, run, or bike with seamless connections to parks, open green spaces, on and off-road cycling routes, the iON LRT system, and downtown Kitchener. Victoria Park is just steps away, offering scenic surroundings, play and exercise equipment, a splash pad, and winter skating. Nestled in a professionally landscaped setting, these modern stacked townhomes showcase stylish finishes and contemporary layouts. This Hibiscus interior model features an open-concept main floor, perfect for entertaining, with a kitchen that includes a breakfast bar, quartz countertops, stainless steel appliances, and luxury vinyl plank and ceramic flooring throughout. Offering 1,174 sq. ft. of bright, thoughtfully designed living space, the home includes 2 bedrooms, 1.5 bathrooms, and a covered porch — ideal for relaxed living in the heart of Kitchener. Enjoy a lifestyle that strikes the perfect balance — grab your morning latte Uptown, run errands with ease, or unwind with yoga in the park. At Viva, you’ll thrive in a location that’s close to everything, while surrounded by the calm of a mature neighbourhood. Heat, hydro, water, and hot water heater are to be paid by the tenant(s). Good credit is required, and a full application must be submitted. AVAILABLE November 17th. Please note the interior images are from the model unit - this is an interior unit. (id:46441)
19 Mill Street
Kitchener, Ontario
LIVE VIVIDLY AT VIVA – THE BRIGHTEST ADDITION TO DOWNTOWN KITCHENER. Welcome to Viva, a vibrant new community on Mill Street near downtown Kitchener, where life effortlessly blends nature, neighbourhood, and nightlife. Step outside your door and onto the Iron Horse Trail — walk, run, or bike with seamless connections to parks, open green spaces, on and off-road cycling routes, the iON LRT system, and downtown Kitchener. Victoria Park is just steps away, offering scenic surroundings, play and exercise equipment, a splash pad, and winter skating. Nestled in a professionally landscaped setting, these modern stacked townhomes showcase stylish finishes and contemporary layouts. This Hibiscus interior model features an open-concept main floor, perfect for entertaining, with a kitchen that includes a breakfast bar, quartz countertops, stainless steel appliances, and luxury vinyl plank and ceramic flooring throughout. Offering 1,174 sq. ft. of bright, thoughtfully designed living space, the home includes 2 bedrooms, 1.5 bathrooms, and a covered porch — ideal for relaxed living in the heart of Kitchener. Enjoy a lifestyle that strikes the perfect balance — grab your morning latte Uptown, run errands with ease, or unwind with yoga in the park. At Viva, you’ll thrive in a location that’s close to everything, while surrounded by the calm of a mature neighbourhood. Heat, hydro, water, and hot water heater are to be paid by the tenant(s). Good credit is required, and a full application must be submitted. AVAILABLE November 17th. Please note the interior images are from the model unit - this is an interior unit. (id:46441)
16 Concord Place Unit# 513
Grimsby, Ontario
Welcome to Resort-Style Living at Aquazul in Grimsby Beach! Experience lakeside luxury in this rare, larger one-bedroom condo. Enjoy floor-to-ceiling windows that fill the space with natural light and offer unobstructed views of Lake Ontario. This carpet-free unit features a bright living room, a spacious bedroom with a large walk-in closet, a modern glass shower, and custom automated window coverings throughout. Step outside and you’re just moments away from the lake, scenic walking trails, vibrant restaurants, cafés, boutiques, and shops. Conveniently located minutes from the QEW and major shopping areas, including Costco. Aquazul offers resort-style amenities:Outdoor in-ground pool, Rooftop terrace with BBQ area, Party room, Fitness centre and Media/games room.This unit also includes one underground parking space and a storage locker. Don’t miss your chance to own this stunning condo with breathtaking lake views in one of Grimsby’s most sought-after communities! (id:46441)
6 Village Drive
Smithville, Ontario
6 Village Drive, Smithville – a charming bungalow townhome in the popular Wes-li Gardens. This recently updated home features fresh paint, new berber carpet in the Bedrooms, new countertops in the Kitchen & Bath, and new Bathroom flooring. Offering a blend of comfort, functionality, and a low-maintenance lifestyle in a small town environment. The spacious layout includes a large Kitchen with ample cabinets & countertops, an open concept Living & Dining room, a private rear deck, and a 2nd private secret garden off the Dining room. The generously sized primary Bedroom includes two large closets and is next to a 5-piece bath with a separate shower. There is also a bright, spacious 2nd Bed/Den on the main level, a convenient main floor Laundry, and a large Mudroom with inside access to the attached garage. The lower level offers a Recreation rm & 2 bonus rooms, ideal for crafting, a workshop, or a home office, along with plenty of storage space. This home is located within walking distance to shopping, cafés, parks, and the community centre, making it a fantastic opportunity for empty nesters, downsizers, or retirees to enjoy maintenance-free living in an amazing community. The affordable condo fees $275.00 monthly includes building insurance, common elements, exterior maintenance parking, snow removal & lawn maintenance. Public open house Saturday Nov. 8TH 2-4 PM (id:46441)
252 Romeo Street S
Stratford, Ontario
This solid, low maintenance, two-storey home, featuring two bedrooms and one bathroom, presents a fantastic opportunity for first-time buyers. Its prime location puts you close to amenities, making errands and daily life convenient. Public transit close by for added convenience. The steel roof offers worry free, low maintenance for many years. This home has a lot to offer first time buyers, call your agent or contact me today for your private showing. (id:46441)

