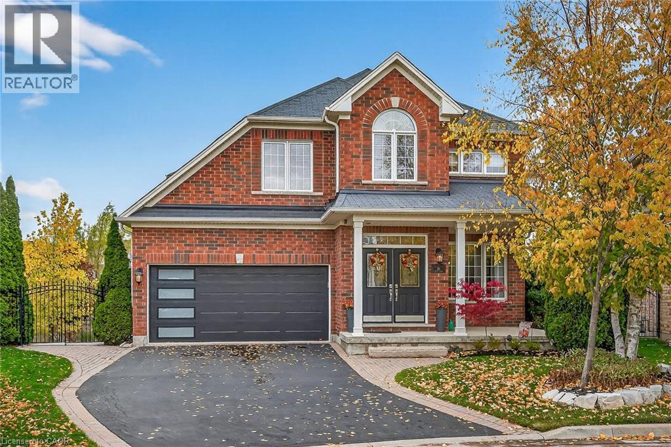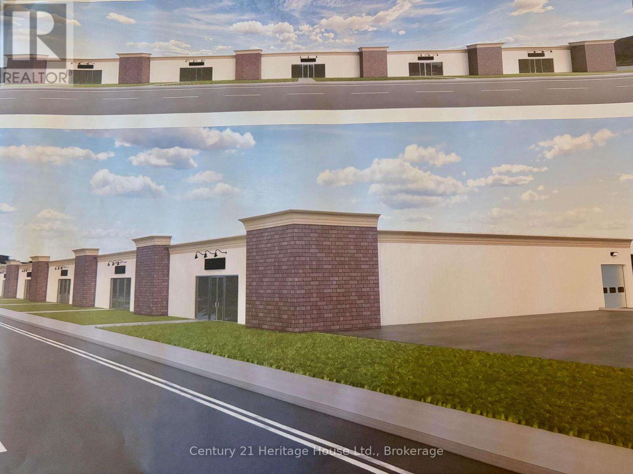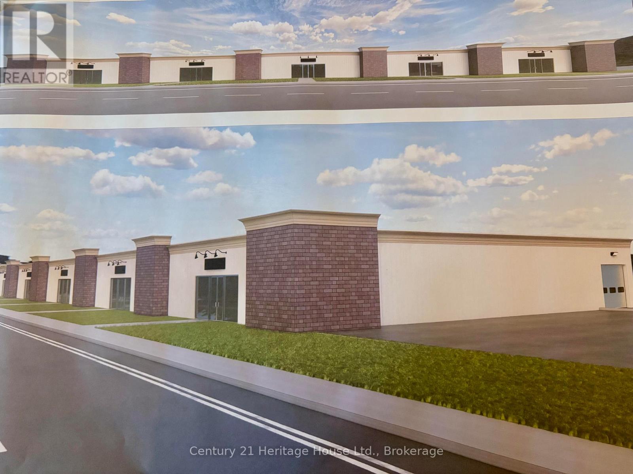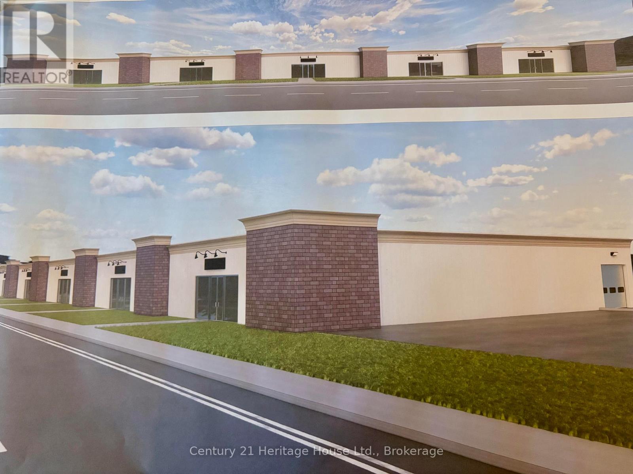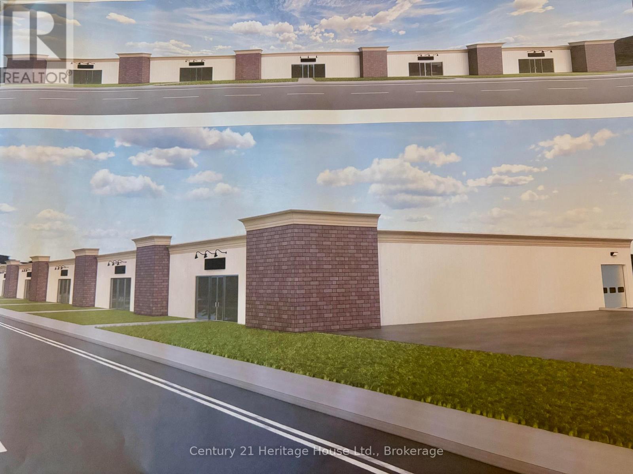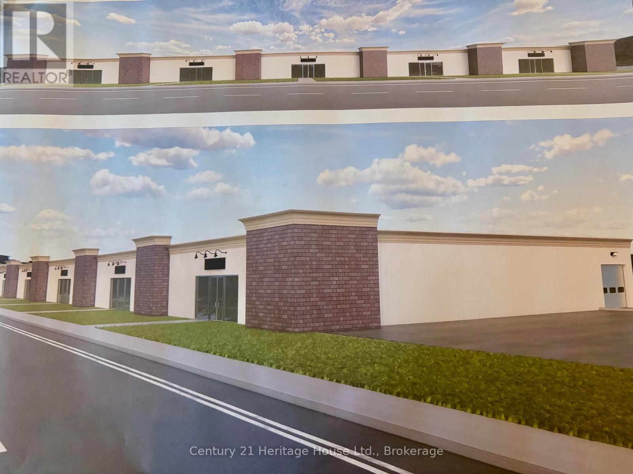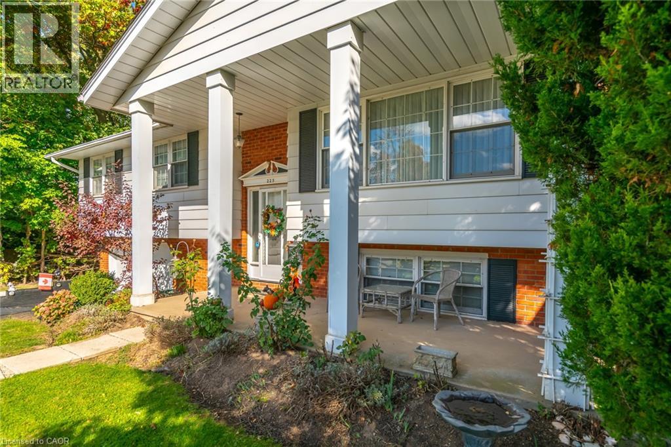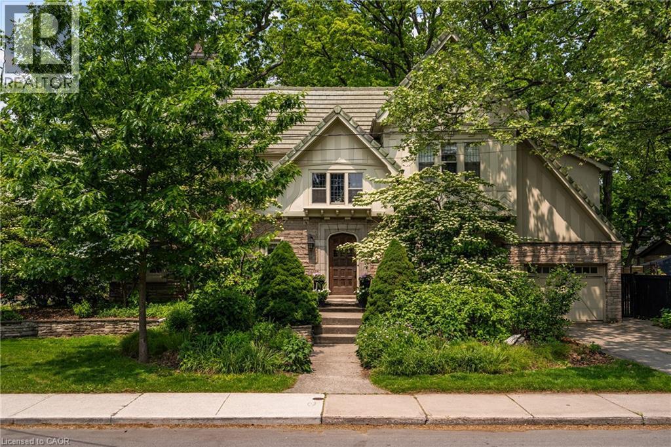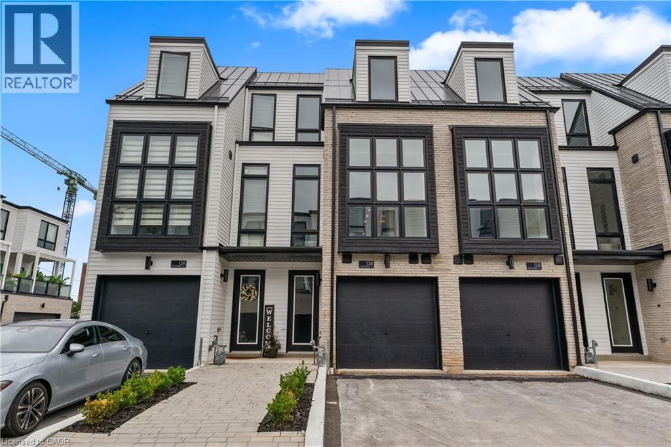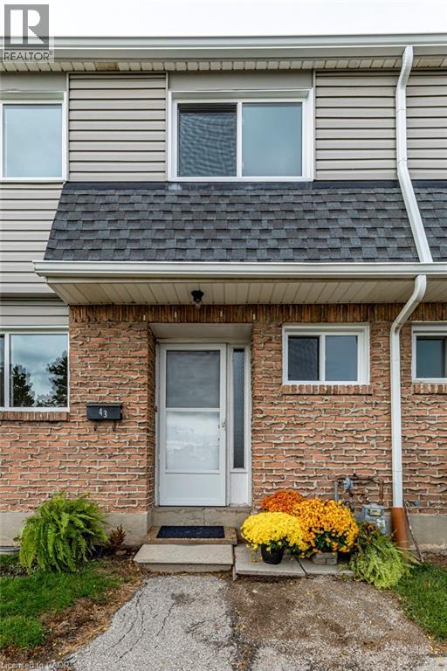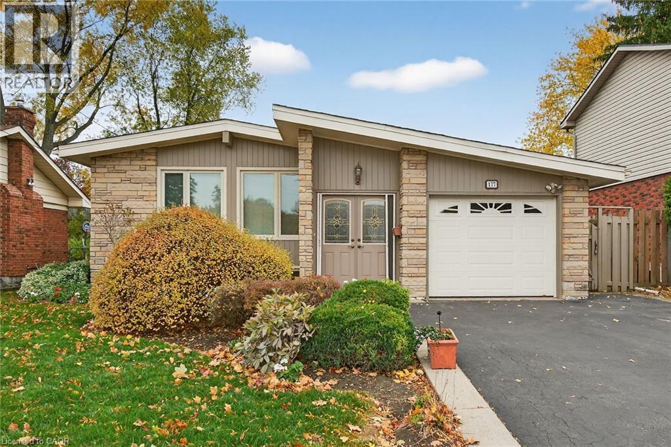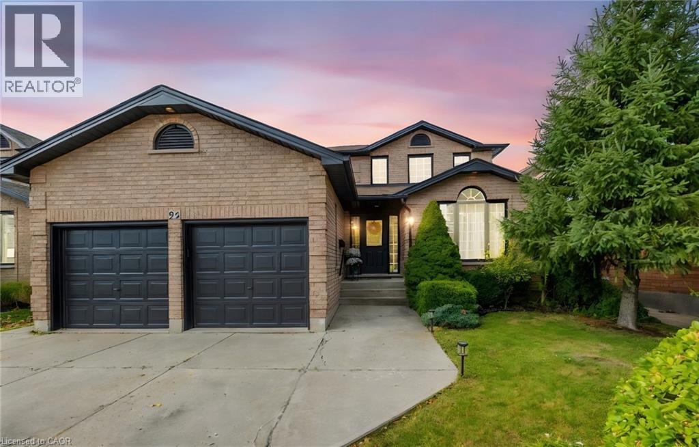20 Fowler Drive
Hamilton, Ontario
Welcome to Binbrook with Rural Charm and a serene setting. At 20 Fowler Dr, the pond will set the scene for a natural habitat. The heated saltwater, inground pool is an oasis to enjoy, surrounded by a composite Trex deck, that will last for years. Metal & Cedar pergolas will entice relaxation. All of this can be enjoyed on a fenced oversized premium lot that has been professionally landscaped, with no rear neighbours. A 3 car tandem garage, perfect for the sports enthusiast, great for boats, bikes, spyders or seadoos, or storage. 4 & 1 bedrooms will invite you to relax and unwind, great for a growing family. Soothing colours throughout and an open dining area for every family event. No carpet, hardwood & tile throughout. Convenient to grocery stores, pharmacies, Binbrook little theatre, restaurants & a gym. A 10 minute drive to Stoney Creek will take you to other amenities, or 20 minutes to Hamilton. Binbrook Conservation area will get you out for everything from lazing on the beach to tree top trekking. Parks and the sports complex offers various sports incl. an arena. Enjoy the small town feel and still part of the greater Hamilton area. A must see for this custom home. Make this your home for the Holidays!! (id:46441)
5 - 351 Foster Street
Wellington North (Mount Forest), Ontario
Looking for the perfect location to launch your new business, or a new setting for your already established one? This soon to be renovated plaza on the highly visible and busy corner of Sligo Rd and Foster St is located 1 block off of Main Street Mount Forest and offers good traffic flow. Close to a school, a daycare, a bowling alley and residential subdivisions. Uses will include retail, restaurants including sit down and take out, professional and personal services. Landlord to be responsible for the retrofit, divisive walls and may participate in some lease holds depending on the final lease term. Please note the landlord is in the process of a zone change from its current industrial zoning to commercial / retail zoning. (id:46441)
3 - 351 Foster Street
Wellington North (Mount Forest), Ontario
Looking for the perfect location to launch your new business, or a new setting for your already established one? This soon to be renovated plaza on the highly visible and busy corner of Sligo Rd and Foster St is located 1 block off of Main Street Mount Forest and offers good traffic flow. Close to a school, a daycare, a bowling alley and residential subdivisions. Uses will include retail, restaurants including sit down and take out, professional and personal services. Landlord to be responsible for the retrofit, divisive walls and may participate in some lease holds depending on the final lease term. Please note the landlord is in the process of a zone change from its current industrial zoning to commercial / retail zoning. (id:46441)
2 - 351 Foster Street
Wellington North (Mount Forest), Ontario
Looking for the perfect location to launch your new business, or a new setting for your already established one? This soon to be renovated plaza on the highly visible and busy corner of Sligo Rd and Foster St is located 1 block off of Main Street Mount Forest and offers good traffic flow. Close to a school, a daycare, a bowling alley and residential subdivisions. Uses will include retail, restaurants including sit down and take out, professional and personal services. Landlord to be responsible for the retrofit, divisive walls and may participate in some lease holds depending on the final lease term. Please note the landlord is in the process of a zone change from its current industrial zoning to commercial / retail zoning. (id:46441)
1 - 351 Foster Street
Wellington North (Mount Forest), Ontario
Looking for the perfect location to launch your new business, or a new setting for your already established one? This soon to be renovated plaza on the highly visible and busy corner of Sligo Rd and Foster St is located 1 block off of Main Street Mount Forest and offers good traffic flow. Close to a school, a daycare, a bowling alley and residential subdivisions. Uses will include retail, restaurants including sit down and take out, professional and personal services. Landlord to be responsible for the retrofit, divisive walls and may participate in some lease holds depending on the final lease term. Please note the landlord is in the process of a zone change from its current industrial zoning to commercial / retail zoning. (id:46441)
4 - 351 Foster Street
Wellington North (Mount Forest), Ontario
Looking for the perfect location to launch your new business, or a new setting for your already established one? This soon to be renovated plaza on the highly visible and busy corner of Sligo Rd and Foster St is located 1 block off of Main Street Mount Forest and offers good traffic flow. Close to a school, a daycare, a bowling alley and residential subdivisions. Uses will include retail, restaurants including sit down and take out, professional and personal services. Landlord to be responsible for the retrofit, divisive walls and may participate in some lease holds depending on the final lease term. Please note the landlord is in the process of a zone change from its current industrial zoning to commercial / retail zoning. (id:46441)
225 Anne Street
Niagara-On-The-Lake, Ontario
FANTASTIC VALUE! HISTORICAL OLD TOWN! HUGE PRIVATE LOT WITH MATURE TREES ALL AROUND! FULLY FENCED! RAISED RANCH BUNGALOW! Take advantage of this opportunity - it won't last! Amazing location in Old Town Niagara-on-the-Lake. One level living. 3 bed / 2 bath home. Choose your own updates and the value will be unbeatable. Total square footage is 1,806 sqft. Walk to all amenities PLUS theatre, restaurants, shops, community centre, and the iconic Queen Street. Explore the wineries and trails close by. See our list of features as photo #2. Don't delay - view this property today! (id:46441)
2 Oak Knoll Drive
Hamilton, Ontario
Welcome to Westdale North, one of Hamilton’s most sought-after and walkable neighbourhoods—home to this exquisite Tudor Revival residence where classic elegance meets modern comfort. With its timeless angel stone and stucco façade framed by original leaded glass windows, this home immediately captures the eye. Step inside to discover a blend of old-world charm and thoughtful updates: French doors open to refined living and family rooms, while rich hardwood flooring, wainscoting, and period-style lighting create a warm, inviting atmosphere. The kitchen is a chef’s dream, featuring custom inset cabinetry, luxurious soapstone countertops, a Sub-Zero fridge, and smart storage throughout, while the dining room enjoys the comfort of in-floor heating. Upstairs, the original wide staircase leads to two upper levels offering five generous bedrooms plus a den/laundry room—three of which have built-in desks, and two boasting beautifully renovated ensuites with heated stone floors and custom vanities. Outside, the award-winning native front garden and private backyard are framed by Credit Valley stone walls, interlocking concrete pavers, and an in-ground sprinkler system. The single-car garage includes inside access, while additional touches like cedar storage closets, a gas BBQ hookup, and a durable concrete tile roof ensure lasting convenience and peace of mind. A rare opportunity to own a true architectural gem in the heart of Westdale—perfectly suited for modern family living. (id:46441)
138 East Street Unit# 2
Oakville, Ontario
An exceptional opportunity to own a brand new luxury executive townhome, ideally located within walking distance to Bronte Harbour and the scenic shores of Lake Ontario. Nestled in the vibrant heart of Bronte Village, you're just steps from boutique shops, local restaurants, transit, the Bronte Marina, and the area's beloved annual festivals.Approx. 3,019 Sq Ft of finished space (includes 726 sq ft finished basement). Features include: 141 sq ft outdoor terrace, engineered oak flooring,12'x 24' porcelain tiles, Downsview Kitchen and cabinetry throughout,quartz countertops, island in Kitchen, 5 built-in Gourmet appliances, oak staircase with metal pickets, 10 ft ceilings on 2nd floor (living area) and 9 ft ceilings on other floors, over 20 pot lights, smooth ceilings, and Napoleon gas fireplace in the living room. There are 2 bedrooms on 3rd floor, each with ensuite baths, and the ground floor bedroom or den features a walkout to the backyard, while the finished basement adds flexible space for a home office, gym, or media room. With its ideal location and thoughtful design, this move-in ready townhome offers an unparalleled lifestyle in one of Oakville's most charming and walkable lakeside communities. Tarion Warranty. (id:46441)
2050 Upper Middle Road Unit# 43
Burlington, Ontario
You'll love this 3 bedroom townhouse! 2 PARKING SPOTS, GAS FIREPLACE, BRAND NEW HEAT PUMP, FENCED IN YARD, FINISHED BASEMENT, HUGE PRIMARY BEDROOM. Brand new windows make the whole house light and bright. Durable new floors throughout this spacious unit make it perfect for family living. Stay toasty warm in the winter with the gas fireplace and the high-efficiency heat pump, which also cools in the summer. Steps away from Paul A. Fisher Public School, Fresh Co, and Cavendish Park. This location cannot be beat. A must-see if you want comfort and location at a great price, without the hassle of maintenance and repairs. (id:46441)
177 San Pedro Drive
Hamilton, Ontario
Prime West Mountain in Sought After Mountview Neighbourhood! 3+1 Bedrooms & 2 Full Baths. Immaculate Raised Ranch. Double Door Entry & Attached Garage with Inside Entrance to Foyer. In Law Potential with Separate Walk Up from Lower Level with New Steel Door Installed 2025. Eat in Kitchen with Loads of Cabinets. Open Concept Living Room/Dining Room with Sliding Patio Door Walkout to Deck & Nicely Landscaped Yard. Vaulted Ceilings, Pristine Hardwood Floors on Main Level. Fully Finished Lower Level with Rec Room, Wet Bar, Gas Fireplace, 4th Bedroom & 3 Piece Bath. Roof Stripped & Reshingled 2023. Furnace & Central Air Installed 2013. Thermal Windows Throughout. Short Walk to Scenic Drive, Walking Trails, Schools, Parks & Transit! Minutes to the Meadowlands, Convenient Access to Costco, Shopping, Restaurants, Highway 403 & the Linc! (id:46441)
95 Gatestone Drive
Hamilton, Ontario
Tucked away on a quiet street in one of Stoney Creek’s most sought-after family neighbourhoods, this beautifully maintained all-brick 2-storey home offers nearly 3,000 sq. ft. of finished living space & a thoughtful layout designed to adapt w/ your lifestyle. With 3+2 bedrooms, 4 bathrooms, and a completely new lower level with a separate entrance, it’s the perfect fit for growing families, multi-generational living, or investors looking for turnkey value. The main floor feels open, bright, and welcoming - with updated flooring (2024) that ties the whole space together beautifully, a refreshed kitchen with new pot lights (2025), and an airy living and dining area ideal for entertaining. The main-floor laundry and powder room were both renovated in 2024 for added convenience. Upstairs, three spacious bedrooms include a serene primary suite with a walk-in closet and a private 4-piece ensuite. The basement underwent a complete transformation in 2025 - new flooring, walls, electrical, plumbing, kitchen, laundry, bathroom, and bedrooms - offering a pristine, never-before-lived-in space with a separate entrance, ideal for extended family or potential rental income. And if that’s not what you need, it’s still the perfect setup for entertaining - a spacious, open-concept layout with additional rooms that can easily serve as a home gym, playroom, or extra storage. Beyond the interiors, pride of ownership is evident throughout the property. From interior and exterior painting (2025 & 2023) to ongoing mechanical care including the water heater (2024), roof inspection (2024), new AC (2020), and furnace blower replacement (2023) - every detail has been thoughtfully maintained. Additional touches like new lighting and chandeliers (2020–2025), window coverings (2022–2025), smart keypad entry (2024), and popcorn ceiling removal with pot lights (2022) elevate the home’s modern feel. A private, fully fenced yard, extended driveway, & a serene, family-friendly setting! (id:46441)

