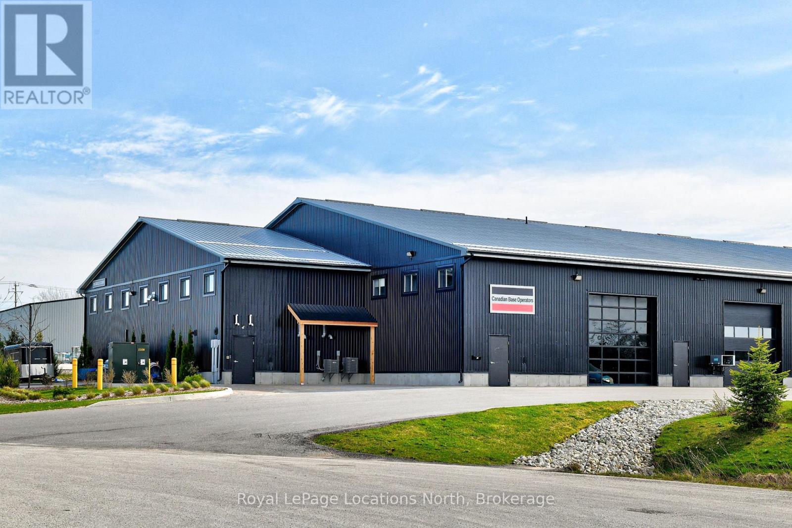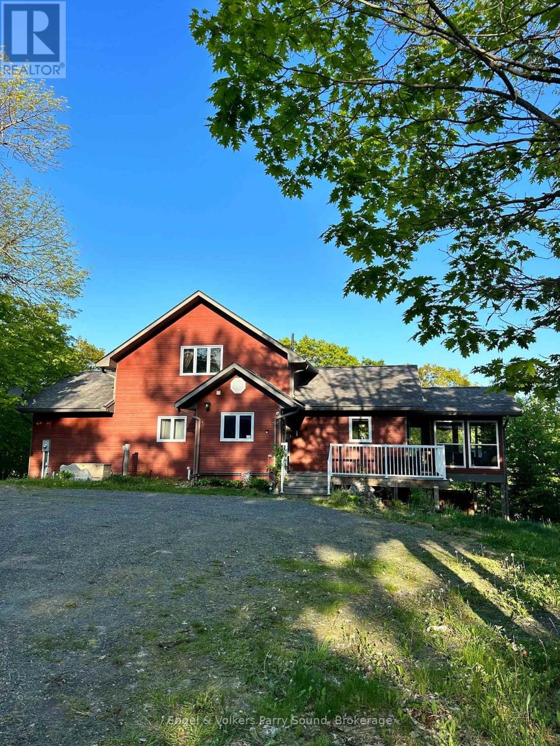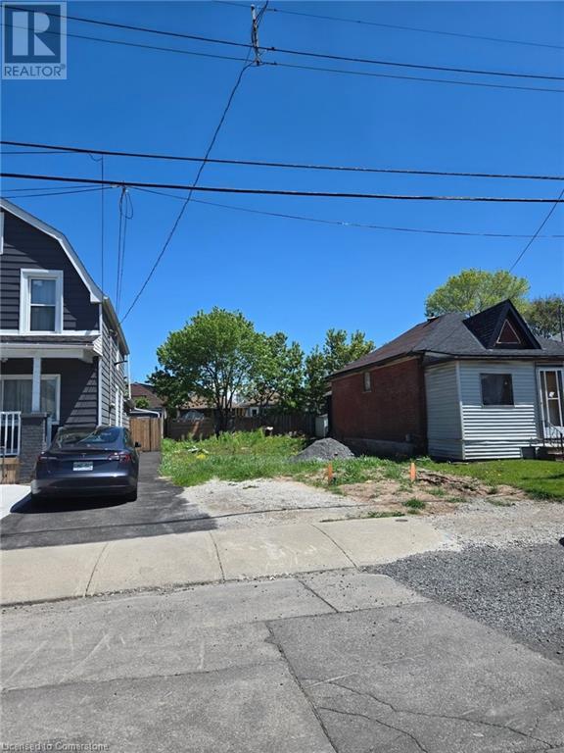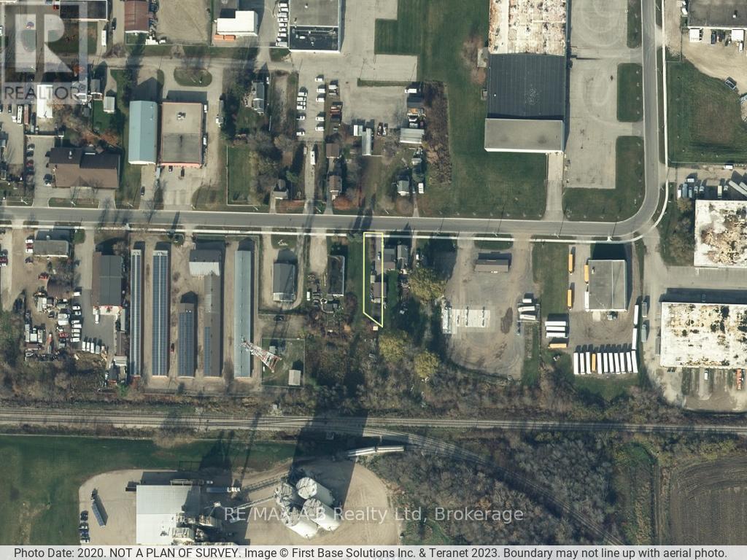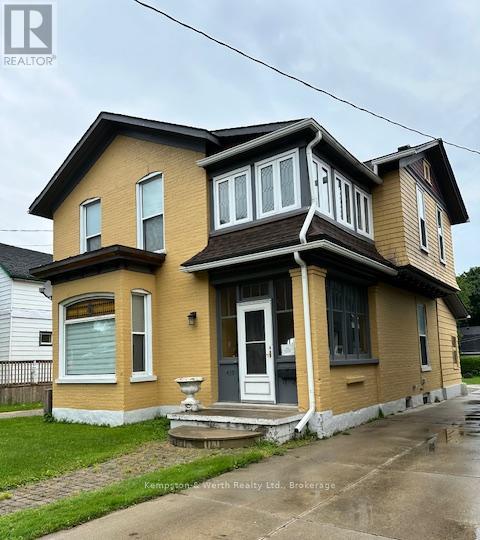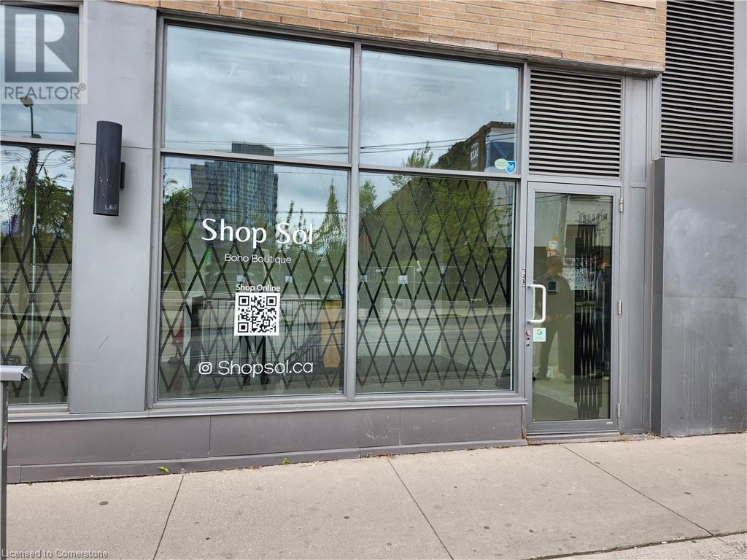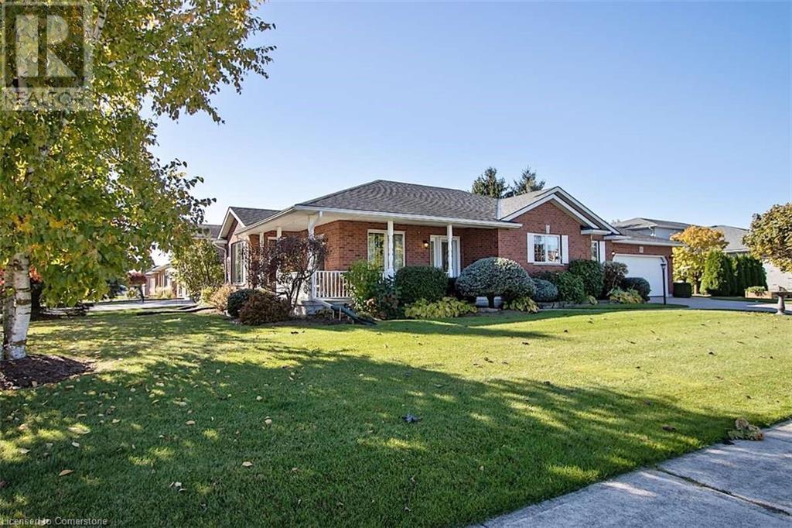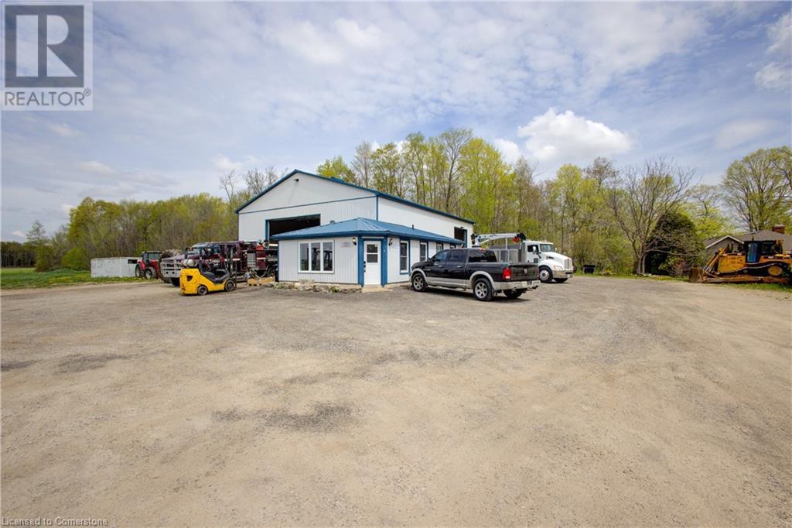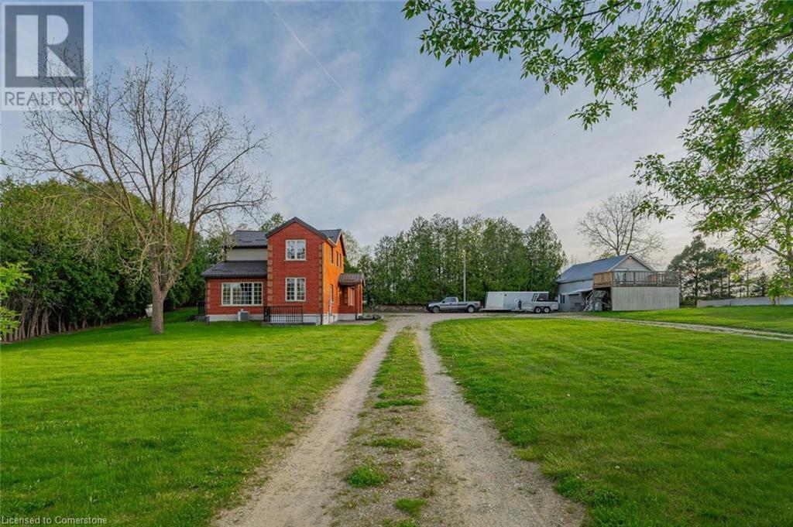Unit 10 - 10 Greco Court
Collingwood, Ontario
Available for lease from MILLGAR Developments is a premium industrial space located on the highly sought-after Greco Court, just off Mountain Road in Collingwood. This prime location offers exceptional convenience and professional appeal, making it ideal for a wide range of business uses under flexible M5 zoning. The unit boasts 2,368 square feet of main floor industrial space with impressive 18-foot ceilings, a 14' x 14' bay door for seamless access, and energy-efficient in-floor heating. An additional 1,576 square feet on the second level offers well-appointed office space, featuring a modern kitchenette, a luxurious boardroom, and a second bathroom perfect for meetings and day-to-day operations. With high-end finishes throughout and a thoughtful, functional layout, this space is designed to elevate your business environment. Additional rent (T.M.I.) is $4.00 per square foot. (id:46441)
76 Long Lake Estates Road
Mcdougall, Ontario
Experience the quintessential cottage lifestyle at this stunning waterfront home, perfectly situated on a private lot just a short drive from Parry Sound. Combining privacy, comfort, and breathtaking lake views, this property offers an unparalleled retreat you can enjoy throughout the year.Inside, the open-concept design showcases a custom kitchen that seamlessly flows into a formal living area framed by expansive windows, allowing natural light to flood the space and offering captivating views of the waters edge. The spacious four-season Muskoka room provides an inviting setting to relax and take in the tranquil surroundings regardless of the season.Step outside to a beautifully maintained deck and gazebo area that provide the perfect spots for entertaining or unwinding by the lake. Additional outdoor features include a wrap-around deck, a fire pit for cozy evenings, an outdoor shower, and a private saunaluxury elements that elevate the cottage experience.The fully finished walkout basement, complete with a stylish bar, creates an ideal space for entertaining family and friends or enjoying quiet evenings indoors. With three bedrooms and three bathrooms, this home is thoughtfully designed to accommodate both guests and everyday living in style and comfort. Whether you are seeking a year-round residence or a seasonal retreat, flexible leasing options are available:12-month lease: $5,500/month6-month lease: $8,000/month1-5 month lease (short-term): $10,000/month. Don't miss this rare opportunity to own a piece of paradise on beautiful Strathdee Lake a place to create cherished memories and enjoy the best of lakeside living! (id:46441)
172 Frederick Street
Stratford, Ontario
This lot is being offered in conjunction with 169 Frederick Street. Great site for a new commercial/industrial building with additional space for parking or storage across the street at 169 Fredrick. The door is open to a unique design opportunity and option to build a shop with accessory dwelling pending city approval. Call today for more information. (id:46441)
507 - 110 Steamship Bay Road
Gravenhurst (Muskoka (S)), Ontario
Here's Your Chance To Own The Very Pinnacle Of Lakeside Luxury! Don't Miss This Rare Opportunity. An Absolutely Stunning, One-Of-A-Kind, 3-Bedroom Condominium On The Shores Of Prestigious Lake Muskoka & A Stone's Throw From The Muskoka Wharf Which Offers Festival Grounds, A Handy Boat Ramp, Nearby Dining & Boutique Shops. Welcome To "The Ditchburn", A Meticulously Maintained Property With Vibrant, Award-Winning Landscaped Grounds & Care-Free, Turn-Key Living. This Knockout Corner Unit Boasts Nearly 1800 Sqft Of Tastefully Updated Living Space, Along With A Massive Terrace With Gas BBQ Hookups Offering Sunrise Views Overlooking The Bay, 2 Covered Parking Spots & 2 Private Storage Lockers. From The Moment You Walk In, You'll Be Greeted By Sparkling Engineered Hardwood Floors, Soaring Ceilings Adorned With Crown Moulding & Chic Hunter Douglas Window Treatments Throughout. The Bright & Airy Open-Concept Main Living Area Offers A Cozy Ambiance & Gas Fireplace, That Leads Into The Showstopper Kitchen With S/S Appliances & Marble Backsplash & Countertops. The Primary Bedroom Will Be Your Very Own Indoor Oasis With A Massive W/I Closet & A Recently Renovated 5-Piece Ensuite Bathroom (2021), Complete With Soaker Tub, Double Vanity With Marble Countertops & A Striking, Modern W/I Shower. Upgrades Include: Freshly Painted Doors, Walls & Trim (2021), All New Plumbing Throughout, New S/S Fridge (2020). Condo Fees In This Building Provide True Peace Of Mind, Being All-Inclusive Of Heat, Hydro, Water/Sewer, Premium Cogeco Cable Package, Unlimited High-Speed Internet, Garbage & Recycling Pickup, Common Elements Maintenance, Exterior Insurance, Repair Or Replacement Of Heat & Cooling Pumps As Needed, Grounds Maintenance, Landscaping & Snow Removal, As Well As Both Parking Spots & Lockers. Within Close Proximity To Premium Golf Courses, Walking Trails & Only 20 Minutes From Bala Where You Can Enjoy Concerts At The Kee. Get Ready To Truly Embrace The Muskoka Lifestyle! (id:46441)
24 Fraser Avenue
Hamilton, Ontario
Incredible infill lot. House has been torn down and completely leveled. Recently serviced with new sanitary, storm and 1 inch copper water line. Ready to build your dream home. (id:46441)
169 Frederick Street
Stratford, Ontario
Property being sold in conjunction with 172 Frederick Street immediately to the north of this property for additional parking and storage. The 2 lots have plenty of potential with the desirable I2 Zoning and it's many uses. Call today for more information and details on this rare opportunity in Stratford's east end. (id:46441)
439 Main Street W
North Perth (Listowel), Ontario
Welcome to this charming century home located just steps from downtown Listowel. This home is filled with loads of character and boasts original stained glass windows, adding a touch of elegance. The main floor features a spacious living area where you can relax and unwind. The modern kitchen is equipped with all the necessary amenities and offers ample storage space. Adjacent to the kitchen is a cozy dining area, perfect for enjoying meals with family and friends. Upstairs you will find two generously sized bedrooms, full bathroom, sunroom and laundry room for your convenience. Don't miss out on your change to own this well maintained century home in the heart of Listowel. (id:46441)
1205 Queen St Street W Unit# 1
Toronto, Ontario
Exceptional commercial space in a vibrant, trendy neighbourhood. Surrounded by popular restaurants, shops, and just steps to public transit. Featuring high ceilings and two levels of versatile, usable space. A wide range of permitted uses makes this an ideal opportunity for a variety of businesses. Don’t miss this high-visibility location in one of the city's most dynamic areas! (id:46441)
122 O J Gaffney Drive
Stratford, Ontario
Charming 2-Storey Brick Home in Quiet Stratford Neighbourhood – 122 O J Gaffney Drive Listed at a Very Attractive Price! Welcome to 122 O J Gaffney Drive – a beautifully maintained, 2-year-old all-brick detached home located in one of Stratford’s most peaceful and family-friendly neighbourhoods. This spacious 2-storey home offers modern comfort, thoughtful upgrades, and exceptional value. Step inside to discover a bright and inviting main floor featuring 9-foot ceilings, elegant upgraded vinyl flooring, and an open-concept layout perfect for both everyday living and entertaining. The upgraded kitchen boasts contemporary finishes and flows seamlessly into the combined family and dining area. A convenient mudroom with direct access from the double car garage adds functionality to your daily routine. Upstairs, the spacious master bedroom is your personal retreat, complete with a private ensuite. Two additional generously sized bedrooms, a second full washroom, and a laundry room provide plenty of space and convenience for the whole family. 2 additional bedrooms provide flexibility for a growing family, home office, or guest accommodations. The unfinished basement offers a blank canvas for your creative touch – whether you envision a home gym, entertainment area, or extra living space. Situated close to parks, schools, and shopping, this home combines comfort and convenience in a tranquil setting. Don’t miss your chance to own a quality-built home in the heart of Stratford at a truly appealing price. Book your private showing today and see why 122 O J Gaffney Drive is the perfect place to call home! (id:46441)
230 Frederick Court
Tavistock, Ontario
For more info on this property, please click the Brochure button. This custom-built brick home is tucked away in a quiet, tree-lined neighborhood of beautifully landscaped properties. A charming wrap-around covered porch welcomes you in, while a double concrete driveway (4-car) leads to a fully heated double garage (2023) featuring stunning epoxy floors (2024) and extensive built-in storage. The backyard boasts a professionally designed stone patio, with a multi-level layout that includes an 8x10 stylish gazebo/shed - perfect for entertaining or relaxing. A stairwell from the patio provides direct access to the furnace room. Inside, you'll find premium craftsmanship throughout with solid oak doors, railings, stairs, and floors. The open-concept main floor features large windows, a gas fireplace, and direct access to the covered porch8 filling the space with light and a natural, airy feel. The U-shaped chefs kitchen offers a granite-topped island with deep drawers, professional-grade 5-burner gas range, vent hood, and refrigerator - all new in 2023. A spacious main floor laundry room includes custom cabinetry and a new washer and gas dryer (2023). Both the oversized primary bedroom and second bedroom have double-door closets, and they share a fully renovated main bathroom (2024). Down the oak staircase, is the expansive multi-use dream - family room, office, games, or hobby space - anchored by a second gas fireplace. An alcove is prepped for a second kitchen or in-law suite, with water lines, drain, and 30-amp service. A large third bedroom and a second full bathroom (2024) complete the lower level. Notable upgrades: 2024 hybrid HVAC with cold-climate Mitsubishi heat pump, high-efficiency furnace, smart thermostat. The water heater and softener are owned, and the 12kW automatic gas backup generator is professionally serviced yearly. This home blends quality, comfort, and functionality - don't miss your chance to view it! (id:46441)
107 Mcgivern Street
Moorefield, Ontario
Discover a rare opportunity with this versatile commercial property located at 107 McGivern Street in the quiet and growing community of Moorefield. Situated on a generous lot, this property includes both land and a well-maintained building offering over 3,615 square feet of functional space. At the heart of the building is a massive 2,486 square foot workshop, ideal for a range of uses including automotive, manufacturing, or fabrication. The building also features dedicated office space, two separate storage rooms, and two washrooms, making it perfectly suited for both industrial and service-based operations. Positioned in Moorefield, part of Mapleton Township in Wellington County, this location offers the charm of small-town Ontario with the advantage of being centrally located between several larger communities. It’s just a short drive from Drayton, Palmerston, Listowel, and under an hour to Kitchener-Waterloo or Guelph, making it an ideal hub for businesses serving rural and urban markets alike. With easy access to regional roads and highways, the site supports efficient transportation and logistics. As an added bonus, the adjacent residential property at 109 McGivern Street can be negotiated into the sale. This provides a unique opportunity for a live-work setup or the option to expand your footprint in a seamless and strategic manner. Whether you're looking to establish, grow, or relocate your business, this property delivers value, flexibility, and location all in one package. (id:46441)
4 Brock Road N
Puslinch, Ontario
4-bdrm CMU zoned home set on 0.7-acre lot W/unbeatable combination of location, charm & potential! Perfectly positioned 5-min from 401 & from South Guelph’s thriving retail, dining & service hub, this home offers incredible visibility & access for both residents & business owners. Zoned CMU (Commercial Mixed Use) W/Holding Provision 5, this property opens the door to multitude of future opportunities—S/T municipal approval—ranging from medical or professional office, personal service estab, retail store, daycare, art gallery, restaurant & more! Detached garage/workshop has heat, electricity, water & features partially finished upper loft & spacious deck-for those dreaming of a home-based business, the live-work potential is unmatched. Entrepreneurs, tradespeople, creatives & investors will see the value in being able to operate just steps from where they live-keeping overhead low & convenience high. Home is rich W/character boasting red brick exterior & ample parking for family, guests or future clientele. Inside you'll find open-concept main floor bathed in natural light thanks to expansive windows & sliding doors that open to lush backyard. Solid hardwood floors run through the spacious living room. Kitchen features generous counter & cupboard space, backsplash & window over dbl sink. French doors leads to bonus room that offers perfect space for home office, dining room, creative studio, theatre room or family lounge. Generously sized bdrm & 2pc bath complete main level. Upstairs primary suite offers W/I closet & 4pc ensuite W/tub & sep shower. 2 add'l bdrms offer ample closet space & large windows making them ideal for kids & guests. Large layout supports a range of living situations & gives you flexibility to scale your household or commercial needs over time. Whether you're a small business owner looking for a strategic visible location, family in need of space & versatility or investor seeking zoning-backed potential, this property truly adapts to you! (id:46441)

