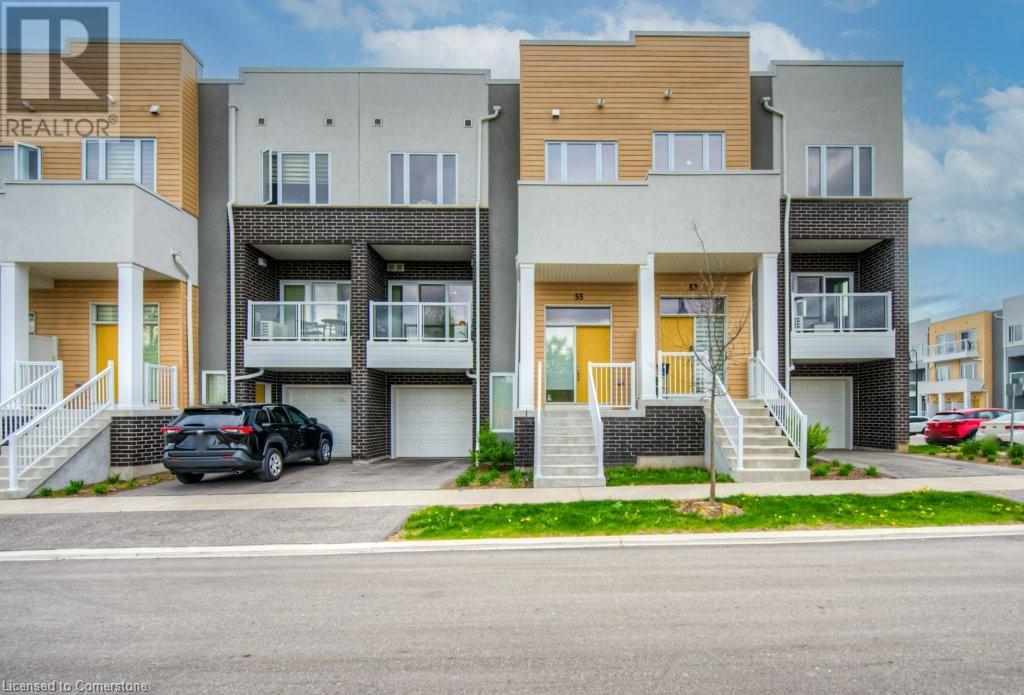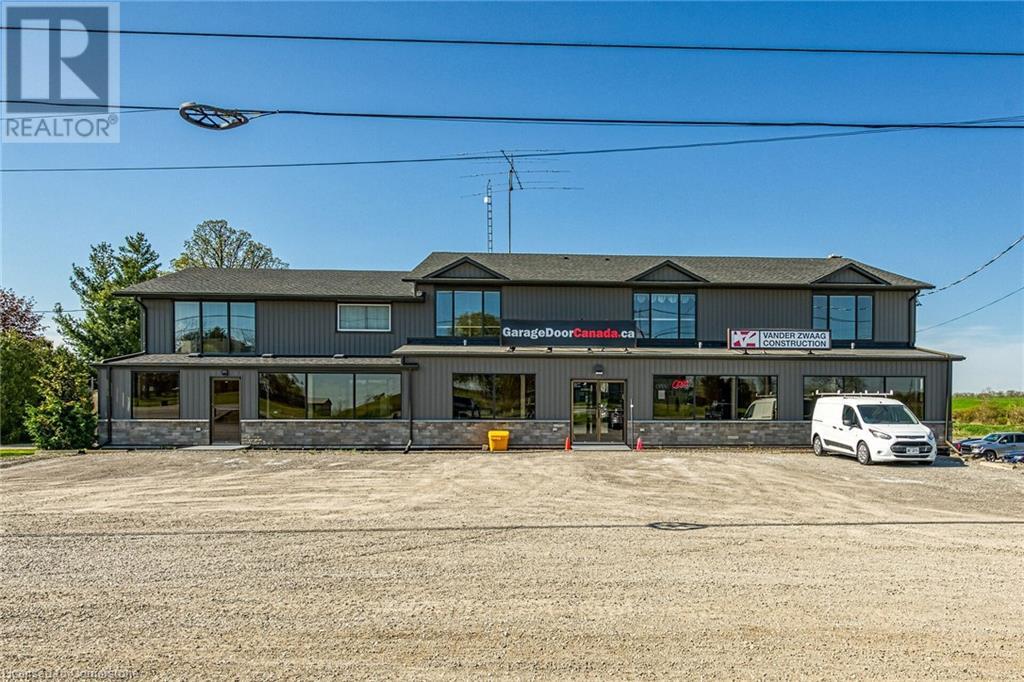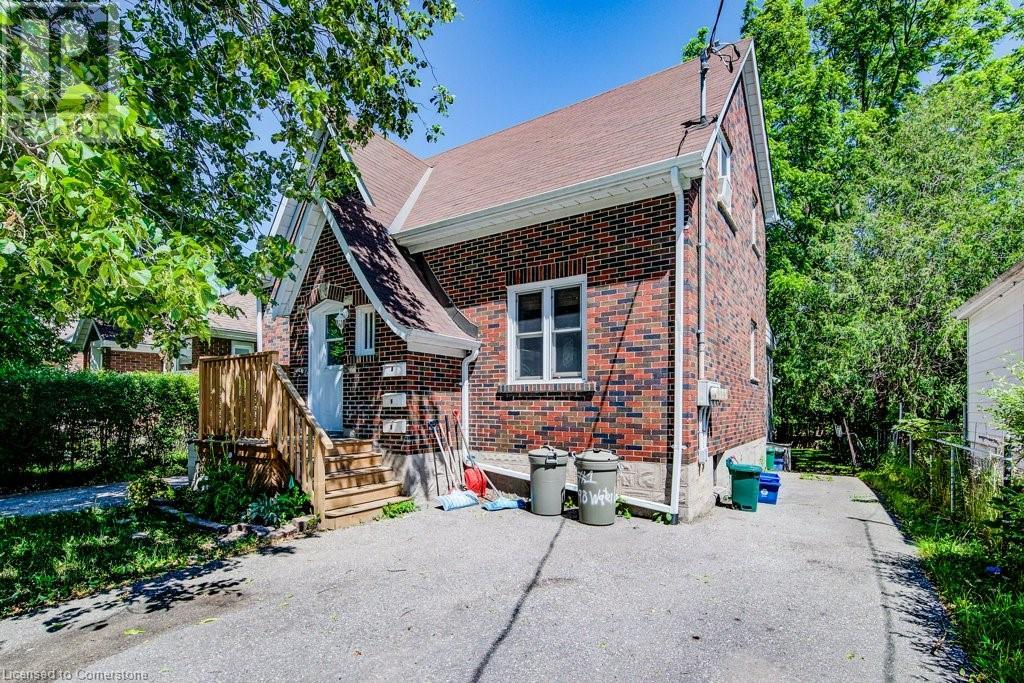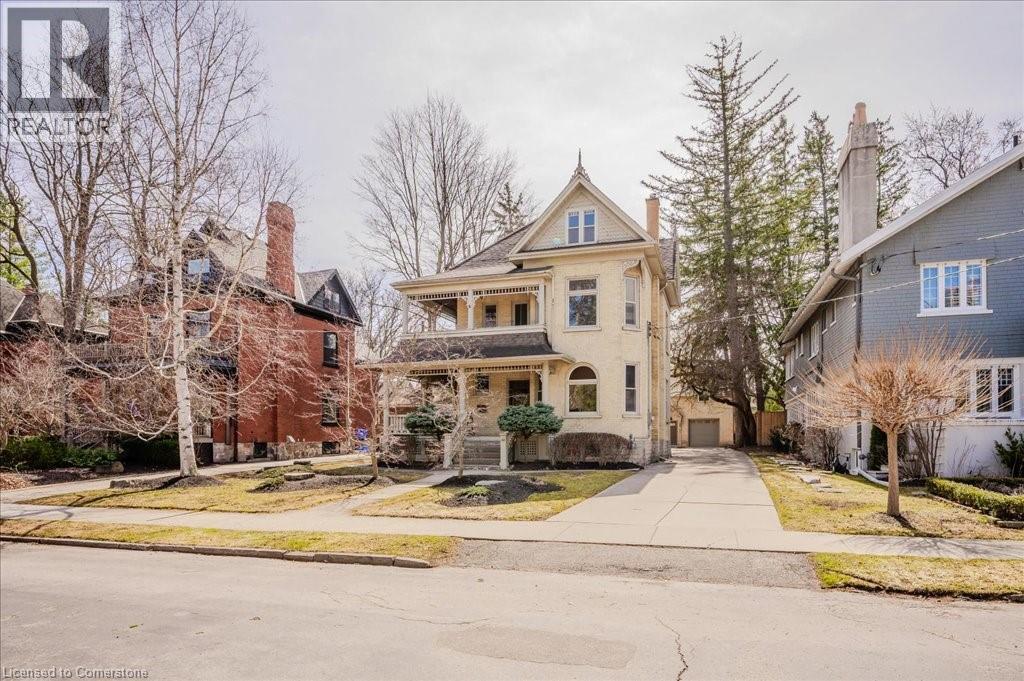55 Progress Crescent
Kitchener, Ontario
Contemporary 3-Storey Townhome with Garage and Driveway Parking. This beautifully finished, spacious townhome looks onto open area and offers 2 large bedrooms, each with a walk-in closet, and 2.5 bathrooms. The open-concept kitchen and dinette feature sleek granite countertops, perfect for entertaining or casual meals. The home is filled with natural light all day, and the large walk-out balcony provides the perfect spot to enjoy your morning coffee. The townhome boasts modern laminate flooring, ceramics, and carpet throughout, along with a master bedroom that includes a private ensuite bathroom. There is also a finished room off the garage that could be used as a family room, den or office. Central air ensures year-round comfort. Additional highlights include 2 parking spots (1 in the garage and 1 in the driveway) and a convenient location close to Highway 401 and Highway 7/8. An elementary school is just down the street and there is a playground steps away, making this a perfect choice for families. Wi-Fi is included in this development. (id:46441)
191 King Street S Unit# 202
Waterloo, Ontario
Condo Living at Its Finest in Bauer Lofts! Welcome to this stylish one-bedroom plus den condo in the highly sought-after Bauer Lofts. Offering nearly 830 sq. ft. of bright, open-concept living, this unit features floor-to-ceiling windows that flood the space with natural light and showcase stunning city views. The modern kitchen is centrally located, perfect for entertaining, while the den offers a great space for a home office. The spacious living room walks out to a private balcony — ideal for unwinding after a long day and enjoy the outdoors, overlooking the Court yard below. The bedroom also features floor-to-ceiling windows and connects to a luxurious 5-piece ensuite with a double vanity, glass shower, and soaker tub. A 2-piece powder room and in-suite laundry add to the convenience. The kitchen cabinets were recently refinished(2025), Laminate flooring (2020), Dishwasher (2021), Heating/cooling system (2024). Included with the unit is a private underground parking spot and a storage locked on the same level just steps from your Condo. Located in steps of, and view of Vincenzo’s, The Bauer Kitchen, Uptown Waterloo, Waterloo Park, Belmont Village, and an LRT stop right outside your door — this location truly has it all. Book your private showing today! (id:46441)
471568 Southgate Sdrd 47
Mount Forest, Ontario
Set on 10.46 peaceful acres just outside Mount Forest, this inviting 1.5-storey country home offers a rare mix of space, function, and natural beauty, perfect for those seeking rural living with room to grow and work from home. The main house features four bedrooms plus a den, two and a half bathrooms—including a newly finished ensuite (2024). A sunroom with views of the spring-fed pond, and thoughtful upgrades throughout the years including a roof (2024), North Star windows and exterior insulation (2016), quartz countertops and a farmhouse sink in the kitchen (2024), stainless steel appliances (2021), updated plumbing (2022), and ductless heating and cooling in the great room and three bedrooms (2021). The home is heated with a Pacific Energy wood fireplace, which comfortably heats the home in winter using about eight cords of wood per season. Electrical updates include a new breaker panel with surge protection and space to expand (2022), plus a GenerLink hookup for easy generator connection. Outside, the property is well set up for comfort and enjoyment with a stamped concrete patio and a powered custom grain bin gazebo, Tannoy outdoor speakers at both front and back, and a new back deck with built-in bench seating. A beautiful spring-fed pond (14 feet deep) with a fountain, a meandering river along the rear property line, and a cedar bush with trails offer scenic and recreational value. A fully outfitted 1,800 sq ft (30x60 ft) heated shop with in-floor heating, 12-foot ceilings, three large poly doors with keypads, a separate hydro panel, and air compressor lines,supports home business or hobby use. A converted garage unit and insulated 575 sq ft studio space. All buildings are connected to a dug spring well with a new pump (2022), and most downspouts are tile-drained underground. This is a well-cared-for rural retreat offering character, space, and flexibility. (id:46441)
8268 #20 Highway Unit# 104
Smithville, Ontario
Highly Visible Main Floor Commercial Space in Smithville. Located on one of the most heavily traveled roads in the Niagara Region, this approximately 850 sq ft commercial unit offers an unbeatable opportunity to establish your business with maximum exposure. The open-concept layout makes it ideal for a wide variety of uses, from a modern office or professional studio to a boutique retail space or stylish showroom. Set in a well-maintained, multi-tenant plaza with a Strong Business as the anchor, this unit enjoys consistent daily traffic and excellent signage visibility directly on Highway 20. Features include his & her bathrooms, tiled floors, shared parking, and large display windows that invite light and customers in. With minimal setup required, you can move in and get to work immediately. This is your chance to secure a highly sought-after location in the growing Smithville community. Whether you’re launching your first business or expanding your footprint, this space checks all the boxes. (id:46441)
1998 Ironstone Drive Unit# 505
Burlington, Ontario
Sought after MILLCROFT PLACE. 1186 SQ FT. Spacious 2 bedroom, 2 bathroom apartment that is located on the 5th floor. Living room and dining room combination with electric fireplace. Big bright windows through out this home. Sliding door leads to Large wrap around balcony with views of the escarpment. Eat in kitchen with ample cupboard spacious. Primary bedroom with ensuite and walk in closet. In-suite laundry room. Beautifully maintained building with many amenities. Steps away from shopping, restaurants, parks, library, community centre and much more. 2 parking spaces (tandem), storage locker.. (id:46441)
254 Village Road
Kitchener, Ontario
Lovingly maintained by the original owners, this home is a well-preserved gem waiting for its next chapter. From the moment you arrive, the beautifully kept lawn hints at the care this property has received over the years. Located in a desirable neighbourhood known for its mature trees and quiet streets, the home backs directly onto a school and park—ideal for families or those who appreciate a peaceful setting. Original hardwood floors run throughout the main level, and while the kitchen and bathroom reflect their era, they’ve been kept in excellent condition. The main floor offers three spacious bedrooms, providing plenty of room for family or guests. The lower level features a generous rec room and a second bathroom, offering flexible living space or potential for an in-law setup. A standout feature is the extra-deep garage, large enough to accommodate two cars parked in tandem with space left over for storage or a workshop. This is a rare opportunity to own a solid home in a sought-after area. Schedule your private showing today. (id:46441)
1231 Lakeshore Road
Selkirk, Ontario
Lakeside Living at it's Finest! Welcome to this beautifully updated 2bdrm, 1.5bath bungalow, where modern upgrades meet serene lakefront charm. This open-concept home offers stunning panoramic lake views. Imagine waking up in the morning with an unobstructed view of the lake, enjoying a morning coffee in the bright and airy sunroom, or relaxing on the front porch with the beautiful everchanging view of Lake Erie. Inside, you'll find brand new flooring (and subfloors) throughout, new trim, interior doors and hardware, pot lights and light fixtures, complete with elegant crown molding that enhance the home's fresh, contemporary feel. The large eat-in kitchen is a chef’s dream, featuring granite counters, island, built-in stainless steel appliances, and gas cook top. With ample space for storage and entertaining, plus access to the backyard, you'll love the kitchen. The spacious primary bdrm with large lake facing windows fill the room with natural light. The second bedroom offers peaceful views of farmers fields. Retreat to the fully renovated main bath for a spa-like experience, with double vanity, LED lighting, thermostatic controls, and rain shower. The vintage styled powder room with wall mounted toilet has been custom built. Unwind and soak in the serene surroundings from your private hot tub or rinse off in the outdoor shower after a day at the lake. The deck and patio area provide the ideal setting for outdoor dining and summer bbq's. The unfinished basement has 9ft ceilings and large windows, providing an abundance of natural light. Located in Haldimand county, with quaint towns, local farmers markets, fishing, and so much more... all within 1.5hrs from the GTA. Extensively renovated, too many upgrades to list here. BE SURE TO CHECK OUT THE VIRTUAL TOUR—this home is truly turn-key. Whether you're seeking a weekend escape or year-round living, this property has it all. Don’t miss your chance to live lakeside in style—schedule your private showing today! (id:46441)
20 Shore Breeze Drive Unit# 3103
Toronto, Ontario
Welcome to Eau Du Soleil—Toronto's Premier Waterfront Community! Experience luxury living in this stunning 1-bedroom + den suite, perfectly positioned to offer breathtaking views of Lake Ontario and Toronto’s skyline. Located steps from Humber Bay Park, this suite blends modern design with resort-style amenities, offering tranquility without compromising urban convenience. Inside, you’ll find a bright, open-concept layout with floor-to-ceiling windows that flood the space with natural light. The contemporary kitchen features sleek stainless steel appliances, and the spacious bedroom boasts a walk-in closet. The versatile den is ideal for a home office, and in-suite laundry adds to your convenience. Enjoy fresh air and stunning views from your large private balcony. This unit also includes a dedicated parking spot, secure storage locker, private wine cellar, and a cigar humidor. As a resident, indulge in exclusive access to the Water Lounge and Party Room on Level 46, reserved daily for residents living on floors above the 30th—a luxurious retreat offering premium experiences at no extra cost. Eau Du Soleil offers an unparalleled array of amenities, including: · Saltwater swimming pool with hot tub · CrossFit training zone, MMA studio, yoga & Pilates classes, spin room, and exercise room · Party rooms, theatre, poker room, office & boardroom · Guest suites, kids' playroom, and pet spa · Everyday lounge, patios, bike room, car wash, and mail room · Visitors parking with EV charging stations Convenience is at your doorstep with Metro, LCBO, Shoppers Drug Mart, dry cleaning, Panero Pizza, and Sunset Bar & Grill just steps away. Enjoy proximity to top restaurants, schools, scenic walking trails, parks, and downtown Toronto. Don’t miss this rare opportunity to embrace the ultimate lakefront lifestyle. Contact us today for your private viewing and discover everything Eau Du Soleil has to offer! (id:46441)
912 Fall Harvest Court
Kitchener, Ontario
Experience the pinnacle of modern luxury in this exceptional Energy Star-certified, high-performance residence. Nestled on a quiet court in one of Kitchener’s most sought-after neighborhoods, this 5-bedroom, 6-bathroom home offers unmatched elegance, comfort, and efficiency. Set on a pie-shaped lot with full afternoon sun exposure, the property features an expansive backyard oasis with a rare oversized pool lot—perfect for relaxing or entertaining. The striking Arriscraft stone exterior hints at the sophistication within, where every detail has been carefully curated with high-end finishes and thoughtful upgrades. Step inside to wide plank hardwood floors, custom-crafted feature walls and ceilings, and ambient pot lighting that brings warmth to every room. At the heart of the home is a stunning chef’s kitchen, complete with premium appliances, quartz countertops, a spacious walk-in pantry, and an open layout ideal for entertaining family and friends. All six bedrooms offer generous space and large closets with built-in organizers. The primary suite serves as a serene retreat, featuring a luxurious spa-inspired ensuite with heated floors. Additional highlights include a second-floor laundry room with built-in washer, dryer, and custom cabinetry for optimal convenience. The fully finished lower level expands your living space with a large recreation room, a cozy gas fireplace, a kitchenette, a custom gym, a bedroom, and a full bathroom. Step outside to your private backyard sanctuary—an entertainer’s dream. Enjoy a 475 sq. ft. covered outdoor living area complete with a built-in TV lounge, gas fireplace, 2 exterior ceiling fans, tranquil water fountain, and beautifully landscaped green space. Tucked away for peace and privacy, yet just minutes from top-rated schools, parks, shopping, and transit, this is more than just a home—it’s a lifestyle. (id:46441)
57 Royal Orchard Drive
Kitchener, Ontario
Enjoy nature right in your own backyard with this beautifully maintained home on a 50x170 ft lot, backing onto protected forest! Move-in ready with numerous recent updates. Large open entryway with modern tile makes a welcoming first impression with views through the property to the private and forested backyard. New energy-efficient windows with triple pane on both the master and front living space create an environment with abundant natural light. The kitchen offers plenty of cabinetry and counter space, complete with stainless steel appliances and task lighting which opens into a beautiful family room with a cozy wood-burning brick fireplace and sliding doors that open onto a spacious deck and private yard. Upstairs, the primary suite feels like a boutique hotel retreat, with double-door entry, a private ensuite featuring plenty of closet space, heated floors and an oversized steam shower for a spa like feel. The spacious backyard opens to a beautifully mature forest which feels like you are away at a cottage. You will likely enjoy many bbq's on the large deck taking in the beautiful views. This truly private backyard is unique to find within a city. Two additional double bedrooms overlooking the forest and family bath complete the upper level. The finished lower level is a great spot to relax, watch your favourite shows, create a home office or gym with the additional flex room. The double car garage offers plenty of storage and space for two vehicles in this friendly and mature neighbourhood. Other notable recent upgrades include a new heat pump, new washer/dyer, dishwasher, driveway, electrical and more! This home combines comfort, style, and a rare natural setting—come see it for yourself! (id:46441)
98 Waterloo Street
Waterloo, Ontario
Discover a fantastic investment opportunity with this deceptively spacious triplex, ideally situated near Mary Allen Park, just steps from Uptown Waterloo and minutes from downtown Kitchener. This property combines location, functionality, and strong rental income potential, making it an ideal choice for savvy investors. The triplex features two separate driveways with paved parking for up to four vehicles, ensuring convenience for tenants. A fully fenced yard provides privacy and outdoor space, while the shared coin-operated laundry adds to tenant amenities and offers additional income potential. Each unit is equipped with its own hydro meter, allowing for separate utility management. The property has been thoughtfully maintained, with an updated electrical system in 2004, a newer water heater, and a recently serviced furnace ensuring reliable operation. With two units currently tenanted and one vacant, this property provides immediate income and the flexibility to attract a new tenant or explore other opportunities. Its prime location near parks, shopping, and public transit makes it a highly desirable rental property with long-term growth potential. (id:46441)
33 Roland Street
Kitchener, Ontario
Rarely does an opportunity like this come along on one of Kitchener's most coveted streets. Steeped in history & lovingly maintained w/its original character and charm. This dream home is situated on a 60 ft wide lot overlooking Victoria Park Lake. This distinctive yellow brick home greets you with its oversized welcoming porch & ushers you in through a unique front door into a gracious foyer & immediately you are wowed by the woodwork, hardwood floors & classic time period bannister. There is space for your entire family and guests with 3 large bedrooms, 3 baths and 2 self contained units. It's easy to add the attic space back to the main house for additional square footage, extra bedroom and living room with a full bathroom. The Coach House makes an amazing at home business space, airbnb, space for aging parents or kids to leave home without actually leaving home! The main floor of the home is perfect for entertaining with spacious kitchen, oversized island, commercial grade appliances and walkout to the party sized deck. The main floor offers formal living room with wood burning fireplace, a formal dining room with pocket doors and a family room open to the kitchen. Upstairs you will find a king-size primary bedroom with plenty natural light from the floor-to-ceiling windows and newly renovated 3pc ensuite. At the front of the house is a secondary bedroom & hall access balcony, both enjoy a view over the lake. The 3rd bedroom is across from the spacious main bathroom and 2nd floor laundry. Outside you will find The Coach House which was lovingly restored in 2008 & now offers a convenient double car garage with ample room for storage and a self contained 1 bedroom suite with full kitchen, oversized bathroom, spacious foyer and classic bannister. Both secondary units are currently vacant for you to use as you please! Sellers are installing one ductless AC unit at their expense in July. (id:46441)












