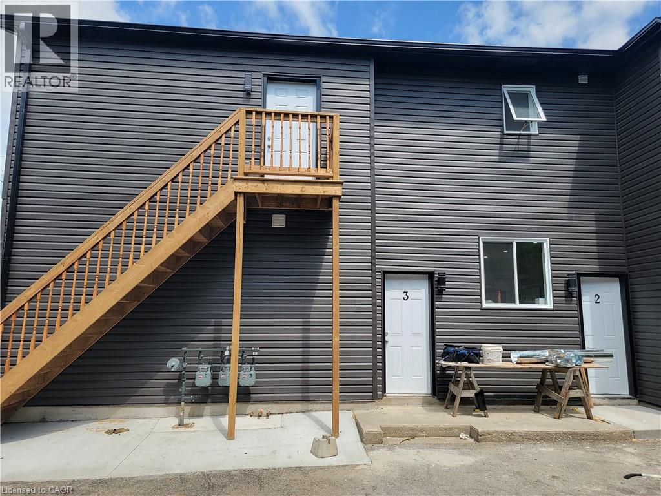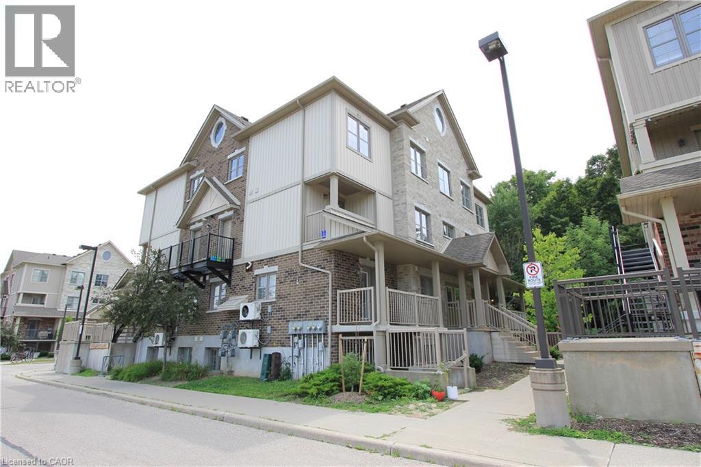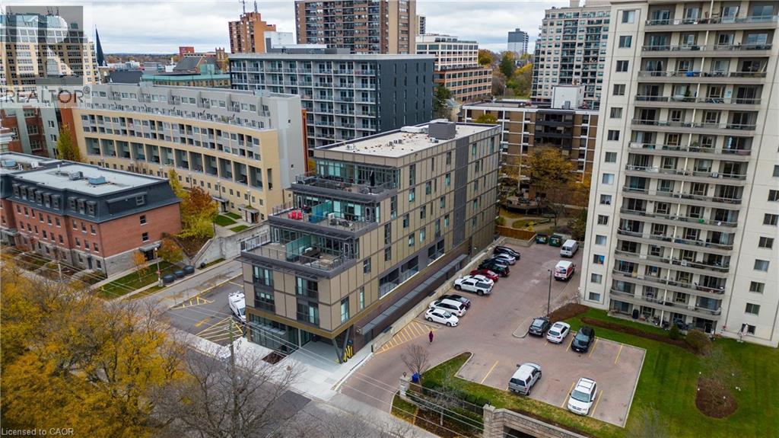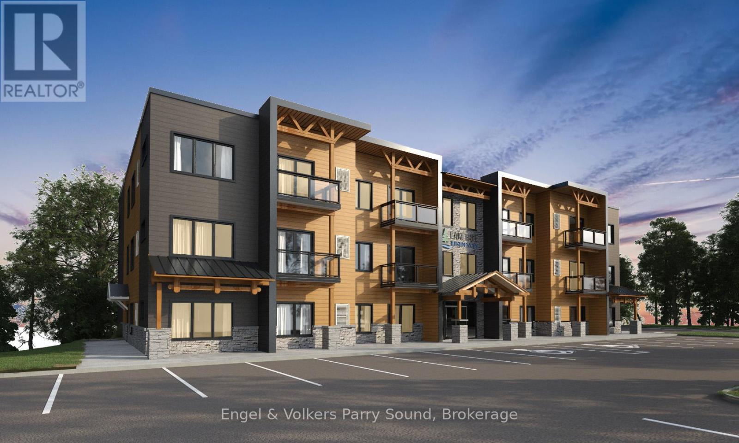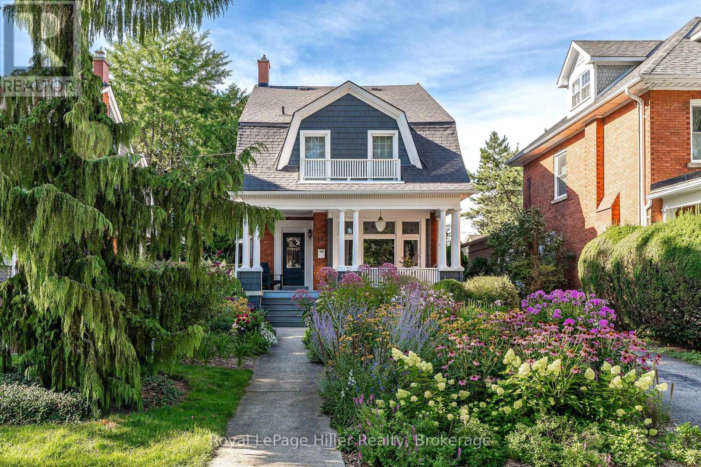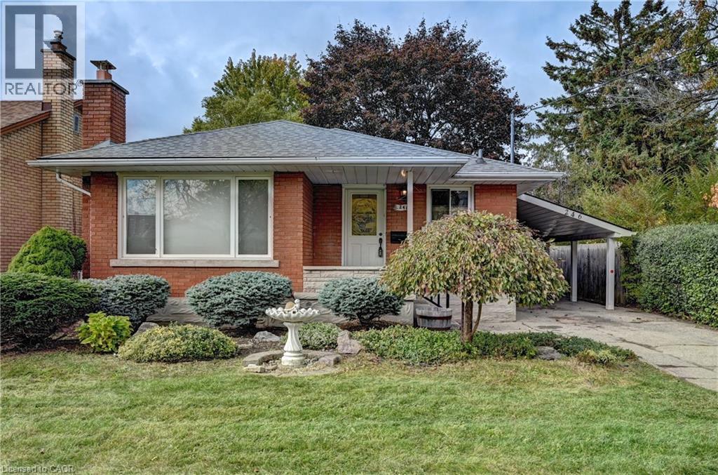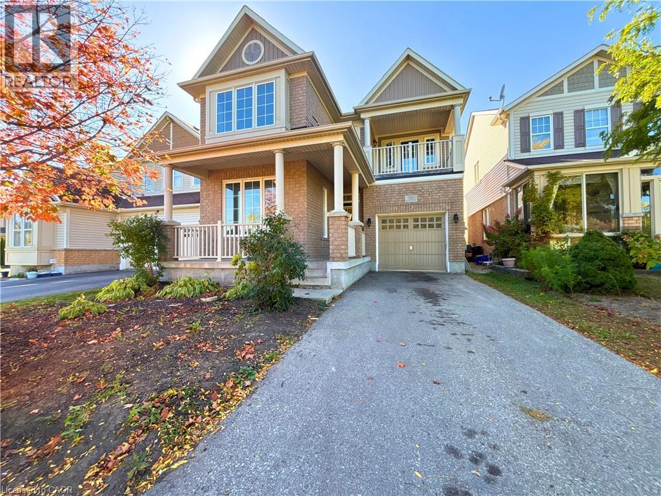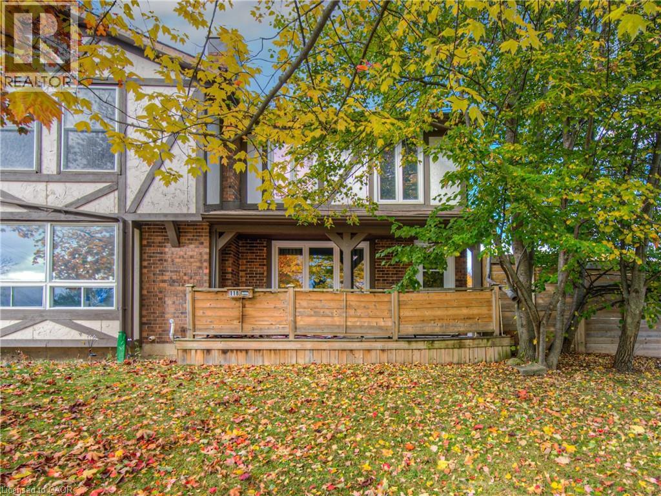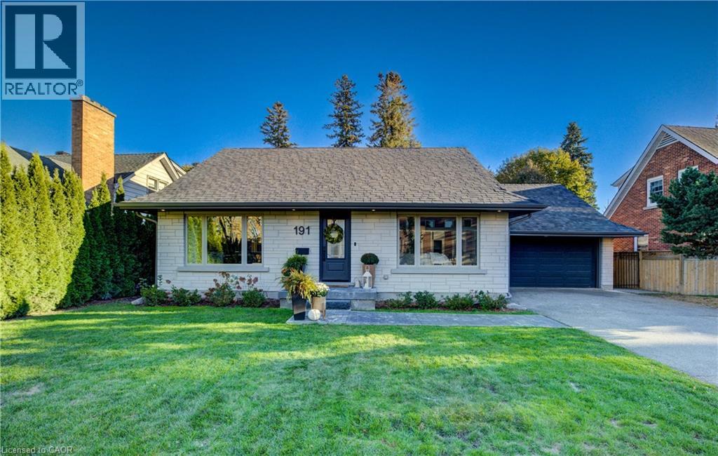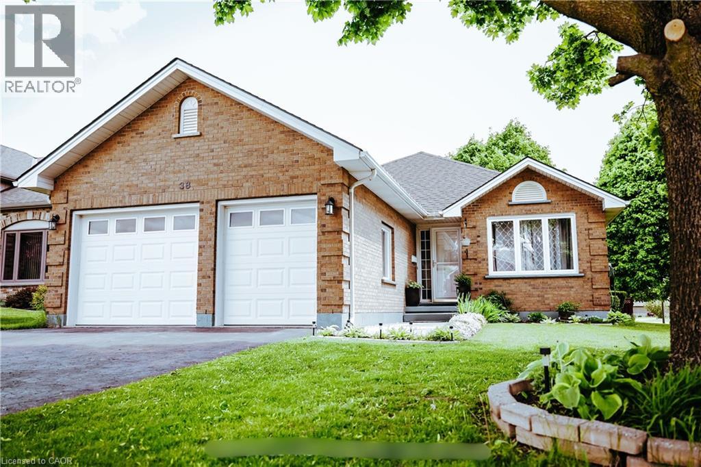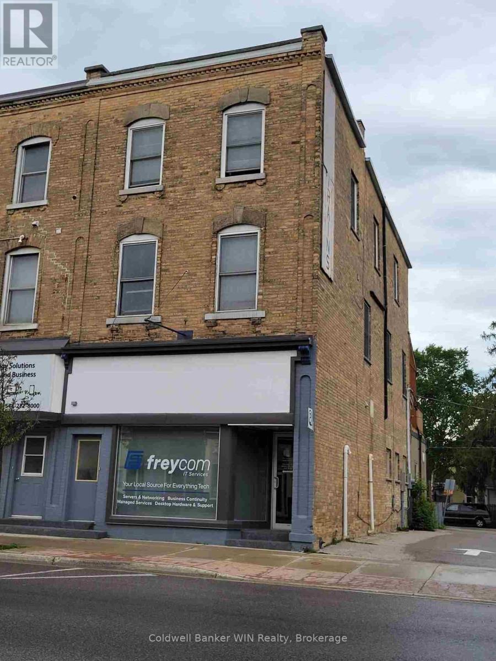103 Peel Street Unit# 2
Brantford, Ontario
Welcome charming 2-bedroom, 1-bathroom unit features a functional layout with large windows, laminate flooring, and a modern kitchen with ample cabinetry. Generous-sized bedrooms with closets and a clean, updated 4-piece bath make this unit ideal for professionals, couples, or small families. Located minutes from downtown, public transit, Laurier University, Conestoga College, parks, schools, shopping, and highway access. (id:46441)
255 Maitland Street Unit# 3e
Kitchener, Ontario
Nestled in the vibrant Huron neighborhood of Kitchener renowned for it's family-friendly atmosphere and beautiful new homes, this move-in ready treasure awaits. This immaculate 2-storey, 3-bedroom offers approximately 1,200 sq ft of stylish living space. Step inside to an open concept layout filled with natural light, featuring a modern kitchen with backsplash and generous cabinet space. Enjoy added convenience with extra storage and a private balcony for your morning coffee. The community boasts top-rated schools, parks and a shared BBQ area for connecting with neighbours. (id:46441)
51 David Street Unit# Ph1
Kitchener, Ontario
PENTHOUSE apartment in Victoria Park! Welcome home to this bright and stylish 2 bedroom, 2 bathroom on the Top floor. With upgraded finishes, warm hardwood floors, and a modern open layout, it’s the perfect space to unwind or entertain. Enjoy living in the heart of Victoria Park, with the added convenience of a storage locker and secure underground parking and pet-friendly policy. (id:46441)
B04 - 410 First Street N
Gravenhurst (Wood (Gravenhurst)), Ontario
Introducing the 410 Residences by Laketree Properties, a pinnacle of rental living in Gravenhurst. Nestled amidst the natural beauty of Muskoka, this exclusive collection of 29 spacious apartments combines comfort and style, showcasing meticulous design crafted from locally sourced materials that reflect the region's renowned craftsmanship. Choose from a selection of one-bedroom and two-bedroom suites, each thoughtfully designed to offer a sophisticated living experience. Located in the heart of Gravenhurst, residents enjoy unparalleled convenience with easy access to all amenities. Stroll to the vibrant downtown core, where an array of shops and restaurants await, ensuring every need is effortlessly met. For those seeking leisure and relaxation, Gull Lake Park beckons nearby, offering pristine beaches and summer entertainment just moments away. Whether unwinding by the water's edge or exploring the lush surroundings, residents of The 410 enjoy a lifestyle enriched by the natural beauty and vibrant community of Gravenhurst. Discover a new standard of luxury rental living where comfort meets elegance, perfectly situated to embrace the best of Muskoka's charm and convenience. Welcome home to The 410 Residences, where every detail embodies the essence of elevated living in this picturesque lakeside town. *Images are artist's interpretations. (id:46441)
180 Elizabeth Street
Stratford, Ontario
Welcome to 180 Elizabeth Street, a beautifully preserved home filled with intricate character details. Just a short walk to downtown Stratford's shops, restaurants, theatres, and riverfront trails, this home is nestled in one of the city's most desirable mature neighbourhoods. The incredible landscaping, stone walkways, and grand front porch create an inviting atmosphere that highlights the home's striking curb appeal. This spacious, light-filled home blends timeless charm with modern functionality, offering flexibility for families, creatives, or multi-generational living.The main floor is both grand and welcoming, beginning with a lovely front foyer that opens into a stunning formal living area. The beautiful staircase, crown moulding, and detailed trim set the tone for the home's elegance, perfect for welcoming guests. Stunning leaded-glass windows fill the space with natural light, enhancing the warmth and craftsmanship of its heritage architecture. This level also features a tasteful kitchen with pantry, dining area, cozy sitting room, and convenient powder room. Upstairs, the second floor offers a graciously sized primary suite with sitting area, additional bedrooms, a fully renovated bathroom, all connected by a wide, airy hallway that adds to the open feel. The third floor features a charming, loft-like space an ideal setting for a home office, creative studio, or teen retreat. The fully finished basement includes one bedroom. Outside, a detached garage provides added convenience and storage, while the fenced backyard offers a peaceful retreat surrounded by thoughtfully designed gardens.This is a rare opportunity to own a home where rich heritage, thoughtful updates, and an unbeatable location come together in perfect harmony. (id:46441)
824 Andrew Malcolm Drive
Kincardine, Ontario
Welcome to this charming 3-bedroom, 1-bathroom bungalow nestled in the heart of Kincardine. Located in the centre of the town, you are walking distance to multiple elementary schools and the KDSS high school. With Lake Huron's sandy beaches just a short drive away, you'll have easy access to the natural beauty and recreational opportunities this town has to offer. Embracing that sense of community, the home boasts close proximity to the Davidson Center, a vibrant hub for sport activities , swimming and gatherings. Spanning over 1000 sqft on the main floor plus a full, partially-finished basement. You'll love the fresh main-level flooring and an updated kitchen. A sleek countertop, complemented by new appliances will make cooking a pleasure. The upgraded trim and the renovated bathroom contribute to the modern aesthetic while ensuring your comfort. Venturing to the lower level, you'll discover untapped potential. The basement was being prepared for a future in-law suite or a desirable rental unit (subject to proper approval). Wall partition framing, mechanical rough-ins and 2 large windows have all already been installed. This presents an exciting opportunity to customize and expand the home to suit your plans and preferences. Whether you're looking at downsizing, taking your first step into home ownership or seeking an investment with future potential rental income, this residence offers the best of everything. Its prime location, recent renovations, and potential for further development make it a true gem. Don't miss your chance to secure a starter home that could also be a profitable investment for years to come. Combining comfort, convenience, and potential, it's a canvas waiting for you to make it your own. Seize the opportunity to call this property "home" today. ** This is a linked property.** (id:46441)
246 Eighth Avenue
Kitchener, Ontario
All brick detached bungalow in a quiet mature neighbourhood. Eat-in kitchen with plenty of cupboards. Living room with original hardwood. 2 bedrooms plus den on main floor and a 4pc bath. 3rd bedroom in basement. Spacious finished rec room provides a great area for entertaining. 2-piece bathroom. Plenty of storage space. Cold room. Deck. Large yard. Shed. Carport. Convenient side entrance. Parking for 3 vehicles. Front porch. Gutter leaf guards. Near schools, shopping, Hwy 7/8, and all amenities. Don't miss your chance to own this home that offers lots of potential. (id:46441)
19 Apple Drive
Cambridge, Ontario
Welcome to 19 Apple Drive, a spacious and freshly painted 4-bedroom, 2.5-bathroom family home situated in one of Cambridge’s most sought-after and family-friendly neighbourhoods. This move-in ready residence combines comfort, style, and functionality—ideal for today’s modern lifestyle. The bright, open-concept main floor is filled with natural light, highlighting the freshly painted interiors and inviting atmosphere. Enjoy four generous bedrooms, including a large primary suite with ensuite, and a well-designed layout perfect for family living. The unfinished basement provides ample space for storage, a play area, or a home gym, while the fenced backyard is perfect for children, pets, and outdoor entertaining. With private driveway and garage parking, plus the added bonus of fronting onto green space, this home truly has it all. Nestled in a quiet, family-oriented community, you’ll be close to excellent schools, parks, shopping, and transit. Commuters will appreciate the quick access to Highway 401, while families can enjoy nearby walking trails, playgrounds, and all the charm that Cambridge living has to offer. SingleKey application required. (id:46441)
118 Glamis Road
Cambridge, Ontario
THIS HOME IS A BEAUTY! YOU WILL NOT BE DISAPPOINTED! Parking for 3 and all the work is done here. Finished top to bottom. Welcome to this beautifully renovated, modern 3-bedroom, 2-bathroom home offering style, comfort, and functionality. The open-concept main floor showcases a stunning white kitchen with marbled countertops, stainless steel appliances, ample cabinet and counter space, and a spacious eat-in island that seats six — perfect for gatherings. The kitchen seamlessly overlooks the living area, creating a bright and inviting space for entertaining. Upstairs features three generous bedrooms, each with great closet space, and a stylish 4-piece bathroom. The fully finished basement adds even more living space with a cozy rec room, 2-piece bathroom, and a large laundry area with additional storage. Enjoy outdoor living on the charming covered front porch with a deck and sitting area, plus a fully fenced yard along the side of the home. Located just minutes from Shades Mill Conservation Area and Beach, a 5-minute drive to St. Benedict Catholic Secondary School, close to Hespeler Road shopping, and all major amenities. (id:46441)
191 John Street W
Waterloo, Ontario
Welcome to 191 John St W, located in the highly sought-after Westmount neighborhood of Waterloo! This is the one you don't want to miss! Walk to Westmount Golf Course and uptown Waterloo. This beautifully updated and meticulously maintained 3-bedroom, 3-bathroom home combines modern elegance with exceptional comfort. Step inside to discover hardwood floors and a warm, inviting main-floor living area featuring a gas fireplace—perfect for cozy nights in. The custom kitchen by Casey’s Kitchens is a true showpiece, complete with a large island with generous storage, gas stove, and built-in oven with air fryer function. The open-concept layout flows effortlessly into the large dining area and main-floor bar- perfect for entertaining. A convenient 2-piece bathroom completes the main level. Upstairs, you’ll find three bedrooms and a 4-piece bathroom, offering both style and comfort. The walkin attic space has awesome storage. The finished walkout basement adds even more living and hang out space in the recroom, also featuring a beautiful and modern 3 piece bathroom (2025) with heated floors and a laundry area. There is great storage space in the basement. Step outside to your private retreat — an enclosed outdoor Muskoka room with a fireplace, quartz counters on the bar and fully screened in perfect for relaxing or entertaining with no bugs. Enjoy a large deck, fully fenced backyard, and two storage sheds. The great sized landscaped yard could easily fit a swimming pool if desired. With a double-car garage (with loft storage) and dbl wide driveway you have parking for up to eight vehicles. Major exterior updates completed in 2025 include new siding, soffit, gutters, stone façade, eavestroughs, and roof, this home ensures peace of mind for years to come. Need more space... renderings are available for possible primary suite/bonus room over the garage. Nothing to do but move in and enjoy! (id:46441)
38 St. Michael's Street
Delhi, Ontario
Welcome home to this cozy 3+1 bedroom, 2 bathroom bungalow nestled in a newer Delhi neighbourhood—an excellent choice for families and first-time buyers. The bright open-concept layout makes it easy to gather and create lasting memories, with three main-floor bedrooms offering plenty of space for kids, guests, or a home office. The partially finished basement is ready for your personal touch, whether that’s a rec room, playroom, or extra living space. With a 1.5 car garage, ample storage, and a generous backyard perfect for BBQs, kids’ activities, and quiet evenings, this home offers both comfort and convenience. All set within a welcoming small-town community, just minutes from Delhi’s local schools, shops, and amenities. (id:46441)
130 Main Street N
Wellington North (Mount Forest), Ontario
This 1,360 SF unit offers excellent Main Street exposure. There is ample street parking as well as a municipal parking lot behind the building. The interior has been professionally remodeled and is in "move in" condition. There is an excellent full height & dry basement for dry storage and other uses as well. Available for immediate possession. (id:46441)

