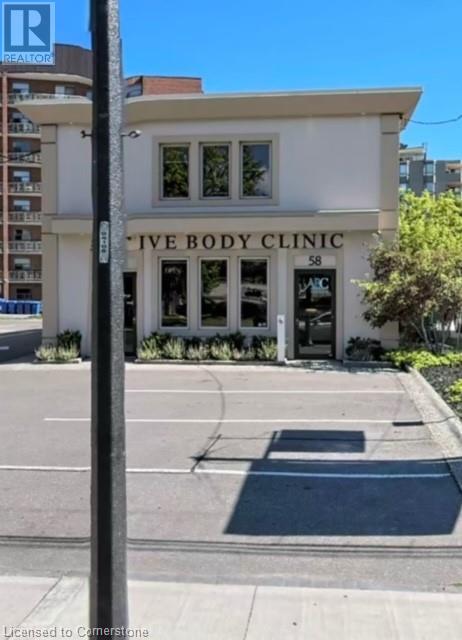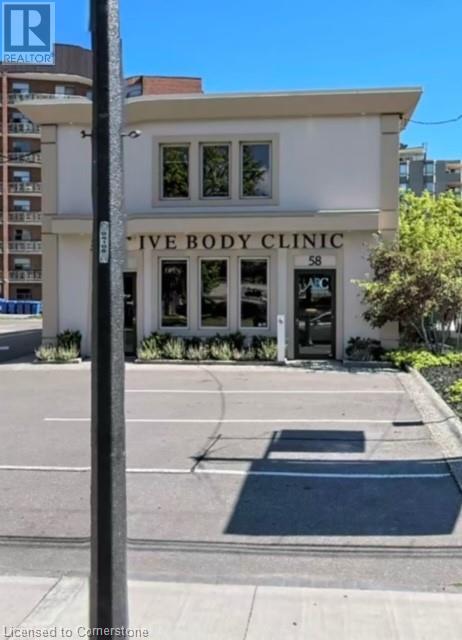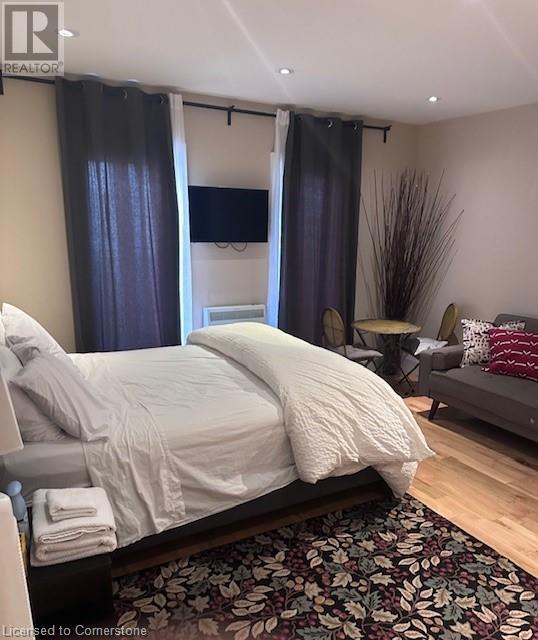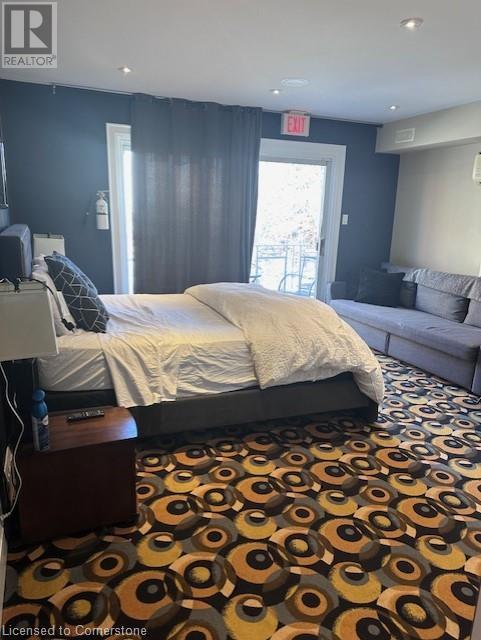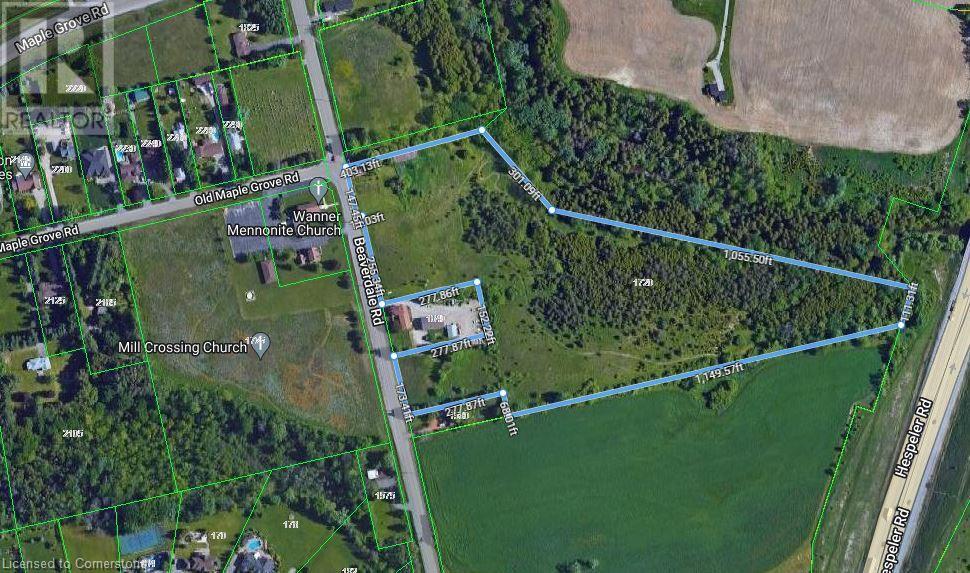58 King Street Unit# B
Hamilton, Ontario
Professional office space available for your flourishing growing business. Plenty of Parking , king street exposure Superior old Stoney creek location, walking community, public transport, close to shopping, minutes to the red hill and qew , lease plus hst plus utilities (id:46441)
58 King Street Unit# D
Hamilton, Ontario
Professional office space available for your flourishing growing business. Plenty of Parking , king street exposure Superior old Stoney creek location, walking community, public transport, close to shopping, minutes to the red hill and qew . Lease plus hst plus utilities. (id:46441)
58 King Street Unit# C
Hamilton, Ontario
Professional office space available for your flourishing growing business. Plenty of Parking , king street exposure Superior old Stoney creek location, walking community, public transport, close to shopping, minutes to the red hill and qew . Lease plus hst, plus utilities. (id:46441)
58 King Street Unit# E
Hamilton, Ontario
Professional office space available for your flourishing growing business. Plenty of Parking , king street exposure Superior old Stoney creek location, walking community, public transport, close to shopping, minutes to the red hill and qew . Lease Plus hst, plus utilities. (id:46441)
1720 Beaverdale Road Unit# (15 Acres)
Cambridge, Ontario
PLEASE NOTE NEW PRICE. THIS 15 ACRE PARCEL LOCATED ON BEAVERDALE ROAD CAMBRIDGE 15.38AC ...597.10 FRONTAGE... **PLEASE NOTE** THE HOUSE IS CONDEMNED AND WILL BE TORN DOWN, ALONG WITH THE 2 OUT-BUILDINGS ( if requested) . (id:46441)
5b - 945 3rd Avenue E
Owen Sound, Ontario
Currently reception area and 1 office. Fibre optics, 24/7 Access, Keyed Access only after hours- before 0730 and after 1700, includes all utilities, property taxes, HVAC and common area expenses.Lots of parking, 24/7 surveillance cameras, Walking distance to banks, post office, restaurants, city hall, Mail delivery to your office door, Onsite Manager, Onsite maintenance, Doctors - (Ear, Nose and throat, Optometrist, Chiropodist), Hearing Tests, Dentist, Engineering Consultants, Grey Bruce Legal Clinic, Paralegal, Lawyer, Mortgage Brokers, Accountant-Independent, Accounting Firm - Baker Tilly, Community Service Network, M.P.A.C., Sleep Lab, Sleep Apnea equipment sales & service, Life Labs, Hospital side of the river. (id:46441)
226 - 945 3rd Avenue E
Owen Sound, Ontario
Currently reception area and 4 offices, 3 sink, 1 window 1 bathroom. includes all utilities, property taxes, HVAC and common area expenses. Fibre optics, 24/7 Access, Keyed Access only after hours- before 0730 and after 1700, Lots of parking, 24/7 surveillance cameras, Walking distance to banks, post office, restaurants, city hall, Mail delivery to your office door, Onsite Manager, Onsite maintenance, Doctors - (Ear, Nose and throat, Optometrist, Chiropodist), Hearing Tests, Dentist, Engineering Consultants, Grey Bruce Legal Clinic, Paralegal, Lawyer, Mortgage Brokers, Accountant-Independent, Accounting Firm - Baker Tilly, Community Service Network, M.P.A.C., Sleep Lab, Sleep Apnea equipment sales & service, Life Labs, Hospital side of the river. (id:46441)
215b - 945 3rd Avenue E
Owen Sound, Ontario
Currently reception area and 1office. includes all utilities, property taxes, HVAC and common area expenses. Fibre optics, 24/7 Access, Keyed Access only after hours- before 0730 and after 1700, Lots of parking, 24/7 surveillance cameras, Walking distance to banks, post office, restaurants, city hall, Mail delivery to your office door, Onsite Manager, Onsite maintenance, Doctors - (Ear, Nose and throat, Optometrist, Chiropodist), Hearing Tests, Dentist, Engineering Consultants, Grey Bruce Legal Clinic, Paralegal, Lawyer, Mortgage Brokers, Accountant-Independent, Accounting Firm - Baker Tilly, Community Service Network, M.P.A.C., Sleep Lab, Sleep Apnea equipment sales & service, Life Labs, Hospital side of the river. (id:46441)
202a - 945 3rd Avenue E
Owen Sound, Ontario
Currently reception area and 4offices, 1 sink, 1 bathroom. Fibre optics, 24/7 Access, Keyed Access only after hours- before 0730 and after 1700, Lots of parking, includes all utilities, property taxes, HVAC and common area expenses.24/7 surveillance cameras, Walking distance to banks, post office, restaurants, city hall, Mail delivery to your office door, Onsite Manager, Onsite maintenance, Doctors - (Ear, Nose and throat, Optometrist, Chiropodist), Hearing Tests, Dentist, Engineering Consultants, Grey Bruce Legal Clinic, Paralegal, Lawyer, Mortgage Brokers, Accountant-Independent, Accounting Firm - Baker Tilly, Community Service Network, M.P.A.C., Sleep Lab, Sleep Apnea equipment sales & service, Life Labs, Hospital side of the river. (id:46441)
10 - 945 3rd Avenue E
Owen Sound, Ontario
Currently reception area and 4 offices. Fibre optics, 24/7 Access, Keyed Access only after hours- before 0730 and after 1700,includes all utilities, property taxes, HVAC and common area expenses. Lots of parking, 24/7 surveillance cameras, Walking distance to banks, post office, restaurants, city hall, Mail delivery to your office door, Onsite Manager, Onsite maintenance, Doctors - (Ear, Nose and throat, Optometrist, Chiropodist), Hearing Tests, Dentist, Engineering Consultants, Grey Bruce Legal Clinic, Paralegal, Lawyer, Mortgage Brokers, Accountant-Independent, Accounting Firm - Baker Tilly, Community Service Network, M.P.A.C., Sleep Lab, Sleep Apnea equipment sales & service, Life Labs, Hospital side of the river. (id:46441)
18 - 945 3rd Avenue E
Owen Sound, Ontario
Currently reception area and 3 offices. Fibre optics, 24/7 Access, Keyed Access only after hours- before 0730 and after 1700, includes all utilities, property taxes, HVAC and common area expenses. Lots of parking, 24/7 surveillance cameras, Walking distance to banks, post office, restaurants, city hall, Mail delivery to your office door, Onsite Manager, Onsite maintenance, Doctors - (Ear, Nose and throat, Optometrist, Chiropodist), Hearing Tests, Dentist, Engineering Consultants, Grey Bruce Legal Clinic, Paralegal, Lawyer, Mortgage Brokers, Accountant-Independent, Accounting Firm - Baker Tilly, Community Service Network, M.P.A.C., Sleep Lab, Sleep Apnea equipment sales & service, Life Labs, Hospital side of the river. (id:46441)
4c - 945 3rd Avenue E
Owen Sound, Ontario
Currently reception area and 2 offices.includes all utilities, property taxes, HVAC and common area expensesFibre optics, 24/7 Access, Keyed Access only after hours- before 0730 and after 1700, Lots of parking, 24/7 surveillance cameras, Walking distance to banks, post office, restaurants, city hall, Mail delivery to your office door, Onsite Manager, Onsite maintenance, Doctors - (Ear, Nose and throat, Optometrist, Chiropodist), Hearing Tests, Dentist, Engineering Consultants, Grey Bruce Legal Clinic, Paralegal, Lawyer, Mortgage Brokers, Accountant-Independent, Accounting Firm - Baker Tilly, Community Service Network, M.P.A.C., Sleep Lab, Sleep Apnea equipment sales & service, Life Labs, Hospital side of the river. (id:46441)

