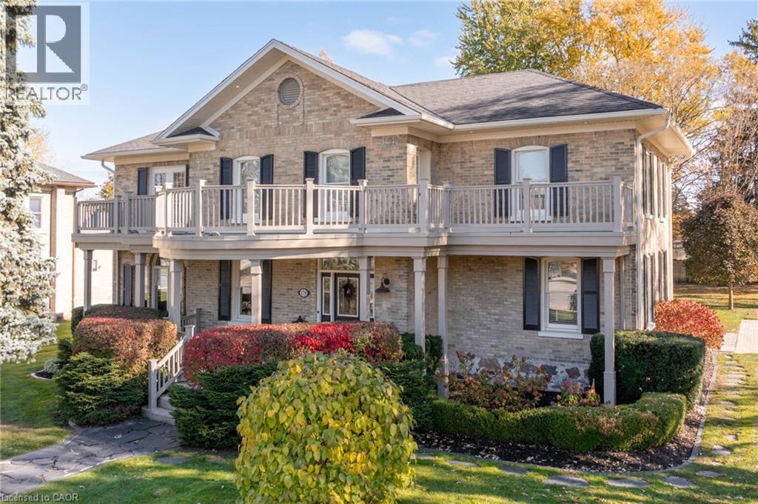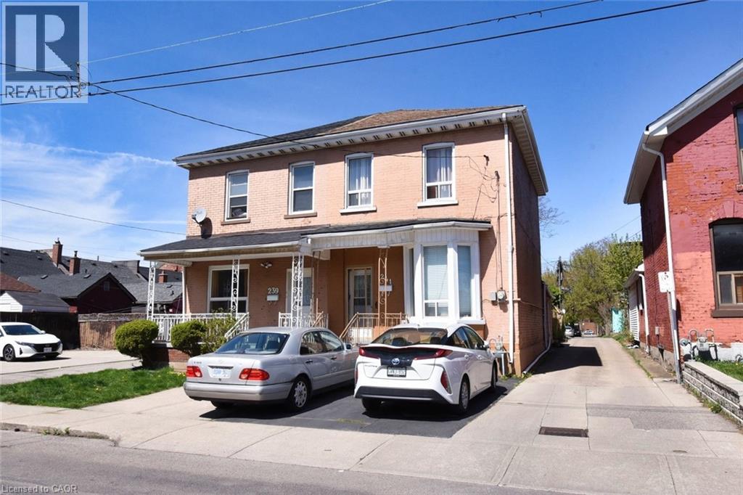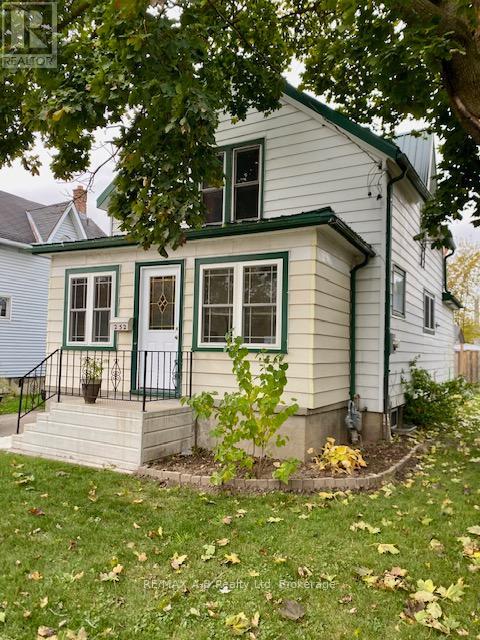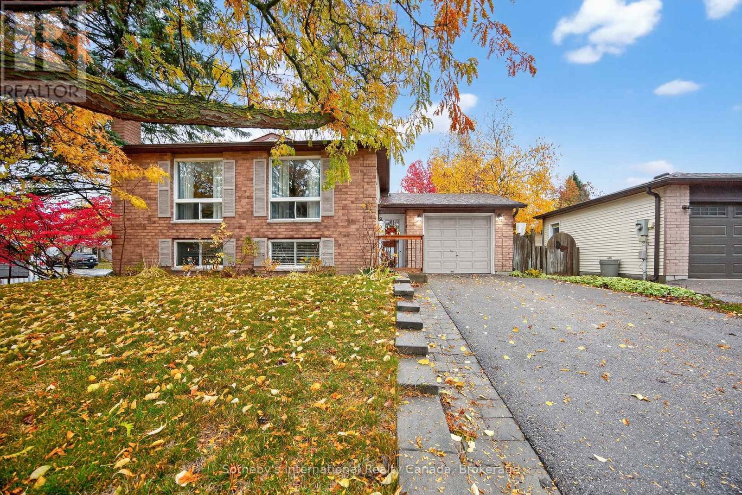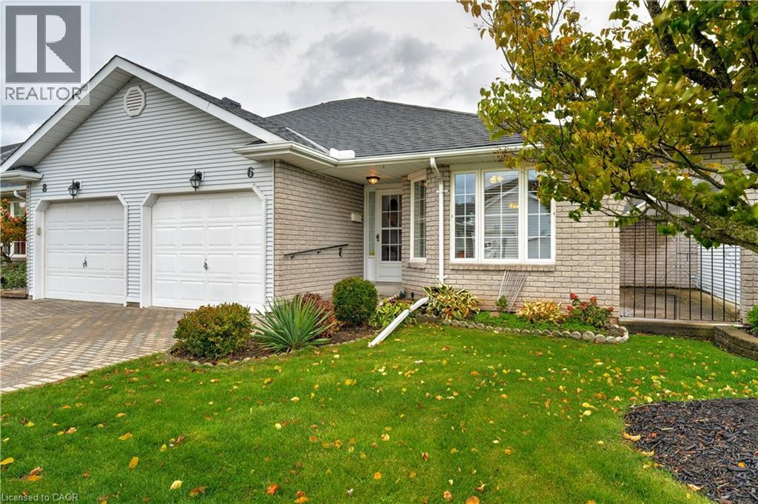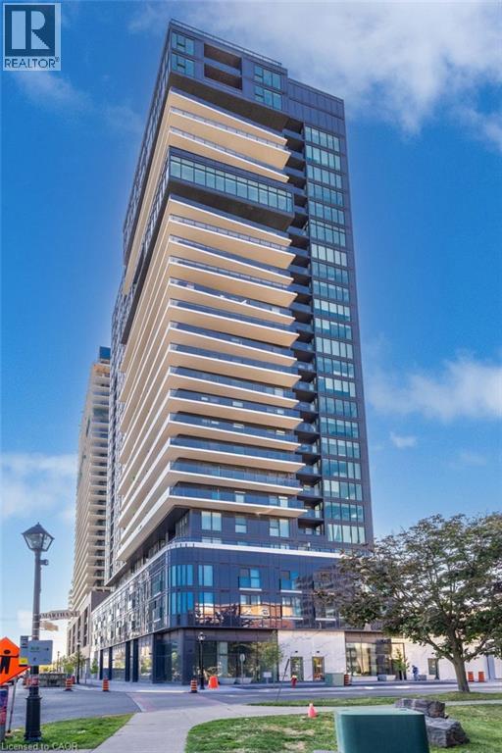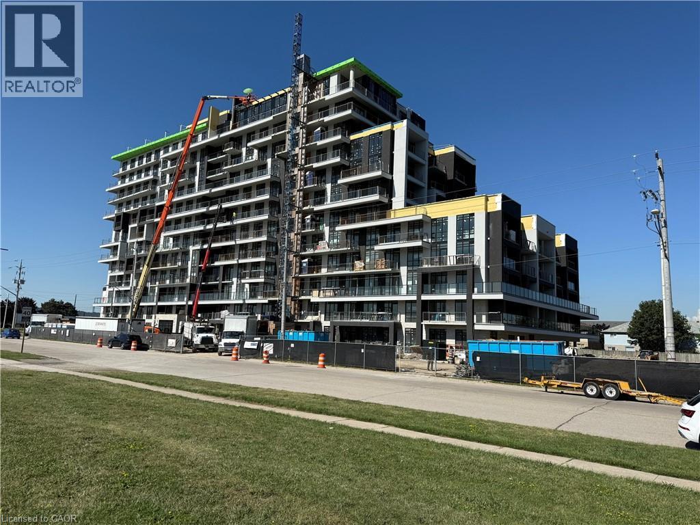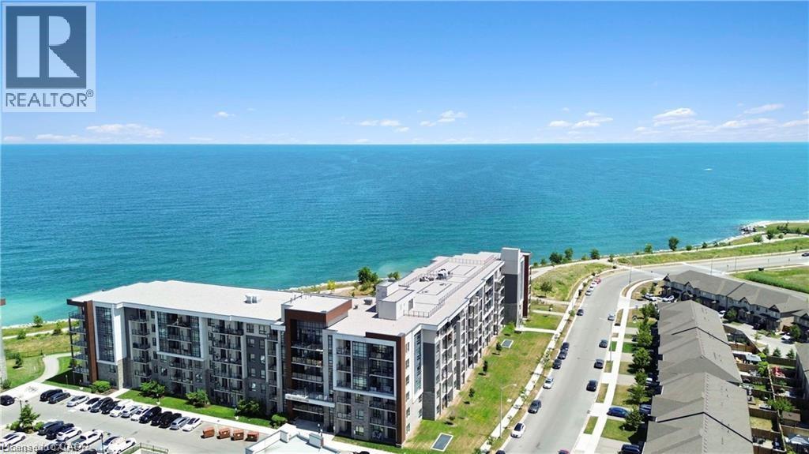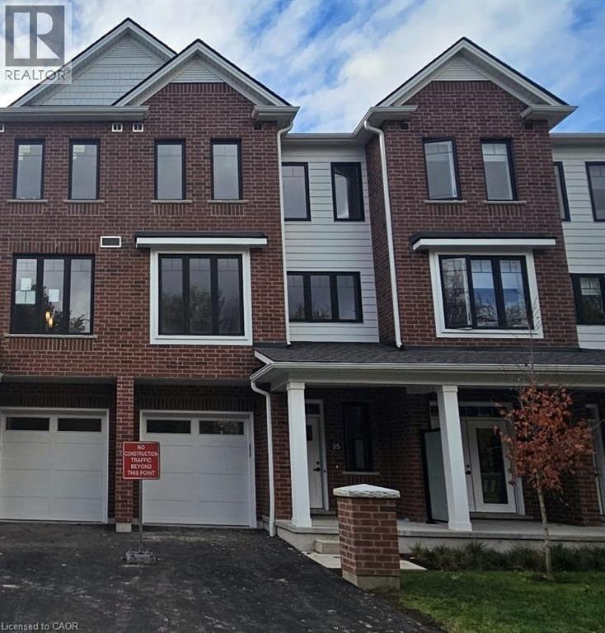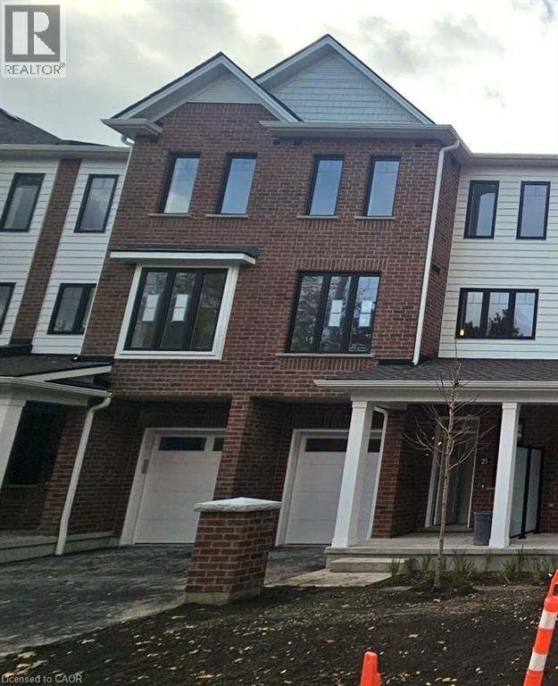179 Main Street
Atwood, Ontario
On a secluded .59 acers, this home holds a timeless allure without compromising modern luxuries. The yard is professionally landscaped with a stone patio, gas fire feature, and surrounded by newer fencing. Positioned in the heart of Atwood, 10 minutes to Listowel, one hour to Godrich beach, and 45 minutes to K-W. From the 600 Sq ft heated garage with epoxy floors you will enter the homes large mudroom/foyer. The 3500 sq ft upper levels pay homage to the architectural details found in Victorian-style homes of this caliber. From the modern farmhouse lighting, and colour selection to the crown moldings, arched windows, and doorways, every detail has been thoughtfully designed. The eat-in kitchen is timeless with oak cabinets, stainless steel appliances, and a large island. The pantry offers room for a freezer and bar fridge. From the front of the house, you can access the front living room and the office. This layout expands the main floor to include a laundry room and the family room with a gas fireplace, and a 3-piece bath. Upstairs includes 4 bedrooms and 2 baths. The primary suite is spectacular with a walkout to a private balcony, dual walk-through closets, and an ensuite featuring a standalone tub and a glass shower. The lower-level features a rec room with a hardwood staircase off the family room and 2 more storage rooms. The roofs are all less than 15 years old, furnace and AC 2015, bathrooms and addition in 2020, new gas generator for the whole house 2025 and the list just keeps going. The Atwood Lions Park offers a pool, tennis, baseball diamond, new playground, and an outdoor rink—along with beloved local traditions like the Canada Day celebration and annual Santa Claus parade. The scenic Rail Trail invites year-round biking, hiking, snowmobiling, and ATV adventures. This private escape lets you live in a dreamy small town only a minute away from the fire department and coffee shop, yet on a property that allows for peace and tranquility all year round. (id:46441)
416 Beaumont Crescent
Kitchener, Ontario
Welcome to 416 Beaumont Crescent in Kitchener. Nestled in the foothills of Chicopee Ski Hill, this central location has you close to multiple destinations in your life. If you need to commute, you are less than 5 minutes away from the 401 on ramps. Just down Fairway Road, you can use the bridge over the Grand River to be 15 minutes to Guelph or Cambridge and for those winter get aways, imagine travelling just 5 minutes from home to board your flight to the sunny south at our own local airport, YKF. For the little ones, the schools are newer and close by, providing a premium educational setting. As for the home itself, it has been gently lived in by one owner since built and very well cared for. Recent updates outside include a new asphalt driveway, rear yard privacy fence and a large deck for entertaining. Inside features a fresh coat of paint throughout and a carpet free main floor. Upstairs holds three generous bedrooms with the Master Suite being luxurious in size with a tray ceiling and the expected 5 pc en-suite with walk-in closet. Back on the main floor you can greet your guests in the spacious foyer and relax in the living / dining room combination or hang out at the kitchen breakfast bar with dining area access to the new deck. A 2 pc powder room is also here for your convenience. The basement is unspoiled at this point and awaits your vision. This custom built home by Cook Homes is a great place to start your young family. (id:46441)
241 Robert Street
Hamilton, Ontario
Charming European-style home lovingly owned by the same family for 63 years. this spacious semi-detached offers character and warmth throughout, featuring plaster walls and soaring 10 ft ceilings. Enjoy a large at-in kitchen with a walkout to the backyard and convenient main-floor laundry. The property also includes a huge backyard and parking for 2 vehicles. Located within walking distance to all amenities, public transit, the West Harbour, GO station, and the General Hospital. This home is ready for it's next chapter - a place for new memories and love to grow! All room sizes are irregular and approximate. (id:46441)
361 Beechdrops Drive
Waterloo, Ontario
Amazing Single Detached Home with Legal Walk-Out Basement Apartment in Vista Hills! Welcome to this stunning and spacious home offering over 3,300 sq. ft. of total living space, perfectly designed for modern living or investment. Located in the highly sought-after Vista Hills community, this property features a legal walk-out basement apartment, ideal for extended family. The MAIN floor boasts 9-foot ceilings, hardwood and ceramic flooring, and an open-concept layout filled with natural light. The chef’s dream kitchen features quartz countertops, a stylish backsplash, stainless steel appliances, a gas stove, and a walk-in pantry. The mudroom has been thoughtfully upgraded with custom cabinetry and quartz countertops, providing extra space for meal prep or storage. The SECOND floor offers a bright family room, 3 spacious bedrooms (one currently converted into a laundry room for convenience), and a luxurious primary suite complete with a walk-in closet and a beautifully updated ensuite bathroom with high-end finishes. The legal walk-out basement apartment includes its own kitchen, 2 bedrooms, and bathroom. Located close to beautiful walking trails, restaurants, banks, grocery stores, coffee shops, medical center, Costco, and just minutes from both universities, this property combines style, comfort, and convenience. (id:46441)
252 Romeo Street S
Stratford, Ontario
This solid, low maintenance, two-storey home, featuring two bedrooms and one bathroom, presents a fantastic opportunity for first-time buyers. Its prime location puts you close to amenities, making errands and daily life convenient. Public transit close by for added convenience. The steel roof offers worry free, low maintenance for many years. This home has a lot to offer first time buyers, call your agent or contact me today for your private showing. (id:46441)
17 Coles Street
Barrie (Sunnidale), Ontario
Welcome to this beautiful 3+1 bedroom, 2 full bathroom raised bungalow perfectly situated on a spacious corner lot in a family-friendly neighbourhood in Sunnidale, Barrie. This home offers the best of comfort, convenience, and outdoor enjoyment.Step inside to find a bright, open-concept layout with a large kitchen-perfect for family meals. The attached garage with indoor entry provides convenience during every season.The fully finished lower level features an additional bedroom, full bathroom, and plenty of versatile living space-ideal for a family room, home office, or guest suite.Outside, enjoy a fully fenced yard complete with an above-ground pool and fire pit area, creating the ultimate backyard retreat. Located close to all amenities, including schools, parks, shopping, and transit, this home truly has it all. (id:46441)
6 Village Drive
Smithville, Ontario
6 Village Drive, Smithville – a charming bungalow townhome in the popular Wes-li Gardens. This recently updated home features fresh paint, new berber carpet in the Bedrooms, new countertops in the Kitchen & Bath, and new Bathroom flooring. Offering a blend of comfort, functionality, and a low-maintenance lifestyle in a small town environment. The spacious layout includes a large Kitchen with ample cabinets & countertops, an open concept Living & Dining room, a private rear deck, and a 2nd private secret garden off the Dining room. The generously sized primary Bedroom includes two large closets and is next to a 5-piece bath with a separate shower. There is also a bright, spacious 2nd Bed/Den on the main level, a convenient main floor Laundry, and a large Mudroom with inside access to the attached garage. The lower level offers a Recreation rm & 2 bonus rooms, ideal for crafting, a workshop, or a home office, along with plenty of storage space. This home is located within walking distance to shopping, cafés, parks, and the community centre, making it a fantastic opportunity for empty nesters, downsizers, or retirees to enjoy maintenance-free living in an amazing community. The affordable condo fees $275.00 monthly includes building insurance, common elements, exterior maintenance parking, snow removal & lawn maintenance. Public open house Saturday Nov. 8TH 2-4 PM (id:46441)
370 Martha Street Unit# 1805
Burlington, Ontario
Stunning 1 Bed + Den suite at the highly sought-after Nautique in Burlington's vibrant waterfront core! This ultra-modern unit features an oversized balcony spanning the entire width of the suite, offering panoramic south-facing views of Lake Ontario, perfect for enjoying spectacular sunrises and sunsets. The open-concept layout includes pocket doors, a sleek kitchen with built-in appliances, pantry, and ensuite laundry in the primary bedroom. The spacious primary suite features double closets and a spa-like ensuite bath. The den is ideal as a home office or guest space, and there's ample closet space throughout for all your storage needs. Enjoy resort-style amenities in one of Burlington's most iconic waterfront buildings, just steps to the lake, parks, dining, shops, and transit. (id:46441)
461 Green Road Unit# 606
Stoney Creek, Ontario
BRAND NEW RENTAL SUITE ON 6TH FLOOR with indirect lake views! UNDER CONSTRUCTION, BEGINNING OF JANUARY 2026 OCCUPANCY - Introducing a Modern 1-bedroom plus den, corner unit at Muse Condos in Stoney Creek! 669 sq. ft. of thoughtfully designed living space plus a private balcony with indirect lake views. Features an elevated design package including; 9'ft ceilings, floor-to-ceiling windows, luxury vinyl plank flooring throughout, quartz countertops throughout, a brand new 7-piece appliance package, in-suite laundry with stacking kit. Enjoy the added convenience of 1 underground parking space and 1 locker included! Smart Building with DeSantis Smart Suite includes integrated lighting, heating/cooling control, security control, digital door lock, automated parcel locker, in-suite voice and touch enabled digital wall pad. Enjoy convenient living just minutes from the new GO Station, Confederation Park, Van Wagner's Beach, scenic lakeview trails, shopping, restaurants, and convenient highway access. Residents will have access to ground floor commercial space as well as resident amenities, including a stunning 6th-floor lakeview terrace with BBQ(s) and seating areas, studio space, media lounge club room with chef's kitchen, art gallery, and pet spa. DeSantis Smart Home features include app-based climate control, security, energy tracking, and digital access. Be the first to make this your home! (id:46441)
101 Shoreview Place Unit# 123
Stoney Creek, Ontario
Enjoy waterfront living at the Sapphire at Waterfront Trails condominium. Great location being steps to shores of Lake Ontario with walking trails and close to Edgelake Park and Cherry Beach Park. Great amenities include: rooftop terrace/deck with panoramic views, a party/meeting room, recreation room, game room, fitness centre, community BBQ, bike storage and communal waterfront area. For pet lovers and quick outdoor access, enjoy the premiere feature of walking out right from your unit to for a stroll. A loading zone is in front of the unit which is great for loading/loading right to the unit, with the added benefit of no cars parking in front of the unit. Quick access to QEW and only minutes to Confederation GO station than 9 km away and offers a marina, beach access, picnic sites... great for a full-day outing. The Heritage Green Community Dog Park is 4-5 km away. Newer building provides turnkey living, less maintenance, and loads of lifestyle perks. Come and see all that this home and area have to offer. (id:46441)
35 Mill Street
Kitchener, Ontario
LIVE VIVIDLY AT VIVA – THE BRIGHTEST ADDITION TO DOWNTOWN KITCHENER. Welcome to Viva, a vibrant new community on Mill Street near downtown Kitchener, where life effortlessly blends nature, neighbourhood, and nightlife. Step outside your door and onto the Iron Horse Trail — walk, run, or bike with seamless connections to parks, open green spaces, on and off-road cycling routes, the iON LRT system, and downtown Kitchener. Victoria Park is just steps away, offering scenic surroundings, play and exercise equipment, a splash pad, and winter skating. Nestled in a professionally landscaped setting, these modern stacked townhomes showcase stylish finishes and contemporary layouts. This Hibiscus interior model features an open-concept main floor, perfect for entertaining, with a kitchen that includes a breakfast bar, quartz countertops, stainless steel appliances, and luxury vinyl plank and ceramic flooring throughout. Offering 1,174 sq. ft. of bright, thoughtfully designed living space, the home includes 2 bedrooms, 1.5 bathrooms, and a covered porch — ideal for relaxed living in the heart of Kitchener. Enjoy a lifestyle that strikes the perfect balance — grab your morning latte Uptown, run errands with ease, or unwind with yoga in the park. At Viva, you’ll thrive in a location that’s close to everything, while surrounded by the calm of a mature neighbourhood. Heat, hydro, water, and hot water heater are to be paid by the tenant(s). Good credit is required, and a full application must be submitted. AVAILABLE November 5th. Please note the interior images are from the model unit - this is an interior unit. (id:46441)
21 Mill Street
Kitchener, Ontario
LIVE VIVIDLY AT VIVA – THE BRIGHTEST ADDITION TO DOWNTOWN KITCHENER. Welcome to Viva, a vibrant new community on Mill Street near downtown Kitchener, where life effortlessly blends nature, neighbourhood, and nightlife. Step outside your door and onto the Iron Horse Trail — walk, run, or bike with seamless connections to parks, open green spaces, on and off-road cycling routes, the iON LRT system, and downtown Kitchener. Victoria Park is just steps away, offering scenic surroundings, play and exercise equipment, a splash pad, and winter skating. Nestled in a professionally landscaped setting, these modern stacked townhomes showcase stylish finishes and contemporary layouts. This Hibiscus interior model features an open-concept main floor, perfect for entertaining, with a kitchen that includes a breakfast bar, quartz countertops, stainless steel appliances, and luxury vinyl plank and ceramic flooring throughout. Offering 1,174 sq. ft. of bright, thoughtfully designed living space, the home includes 2 bedrooms, 1.5 bathrooms, and a covered porch — ideal for relaxed living in the heart of Kitchener. Enjoy a lifestyle that strikes the perfect balance — grab your morning latte Uptown, run errands with ease, or unwind with yoga in the park. At Viva, you’ll thrive in a location that’s close to everything, while surrounded by the calm of a mature neighbourhood. Heat, hydro, water, and hot water heater are to be paid by the tenant(s). Good credit is required, and a full application must be submitted. AVAILABLE November 17th. Please note the interior images are from the model unit - this is an interior unit. (id:46441)

