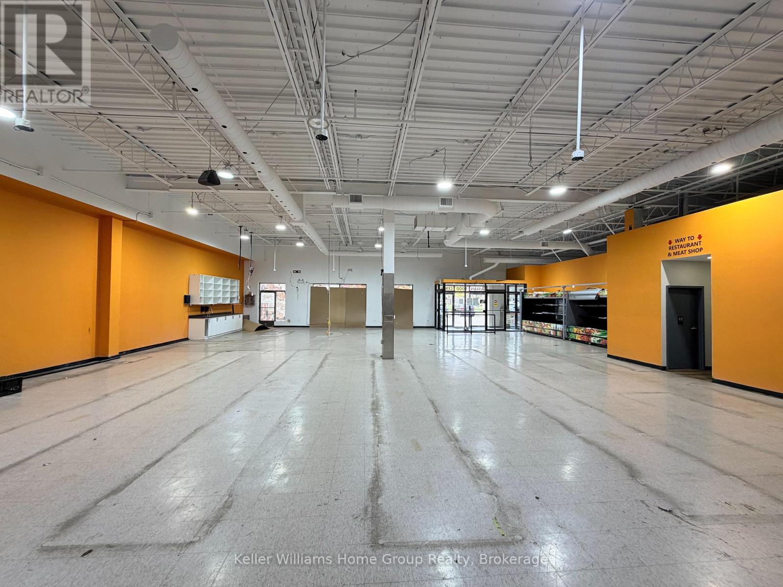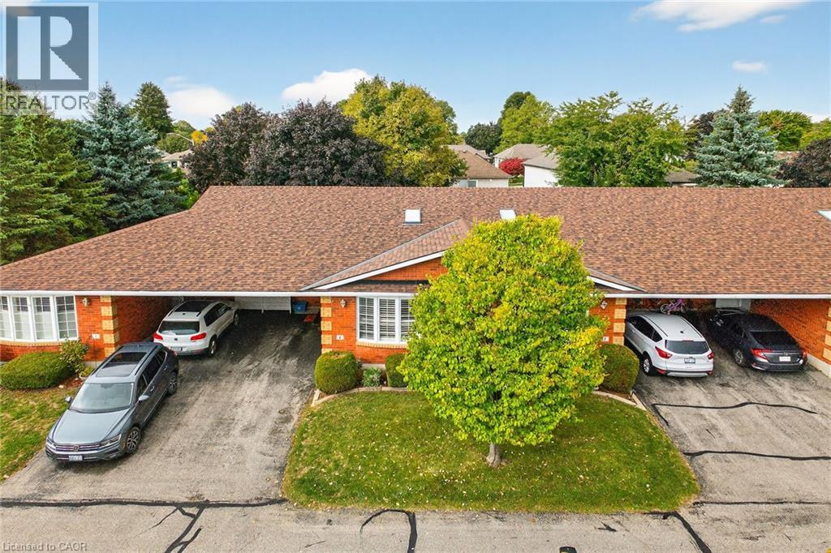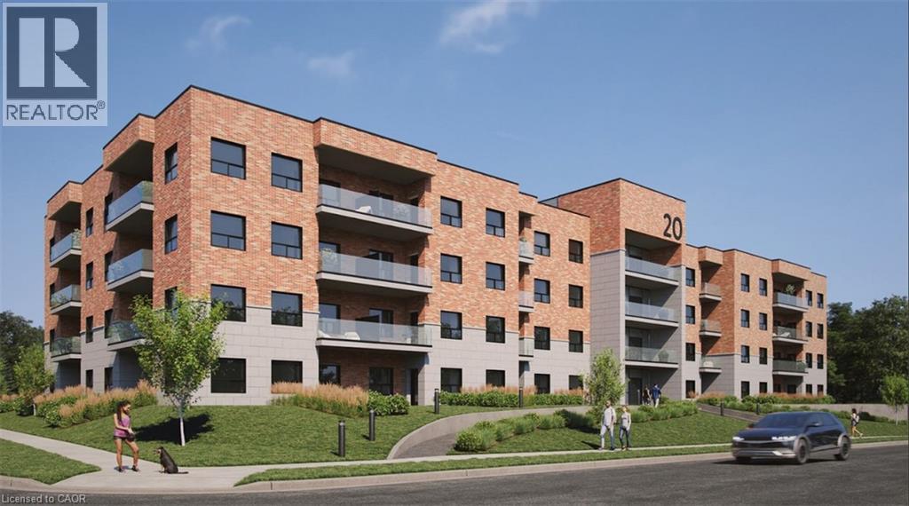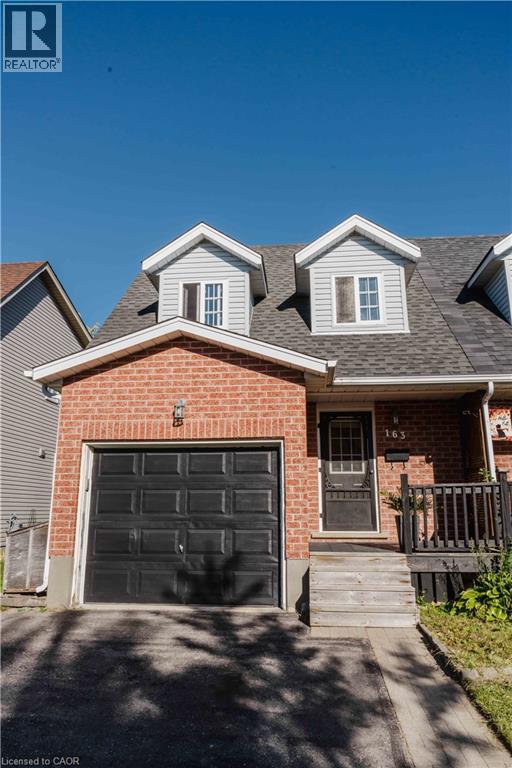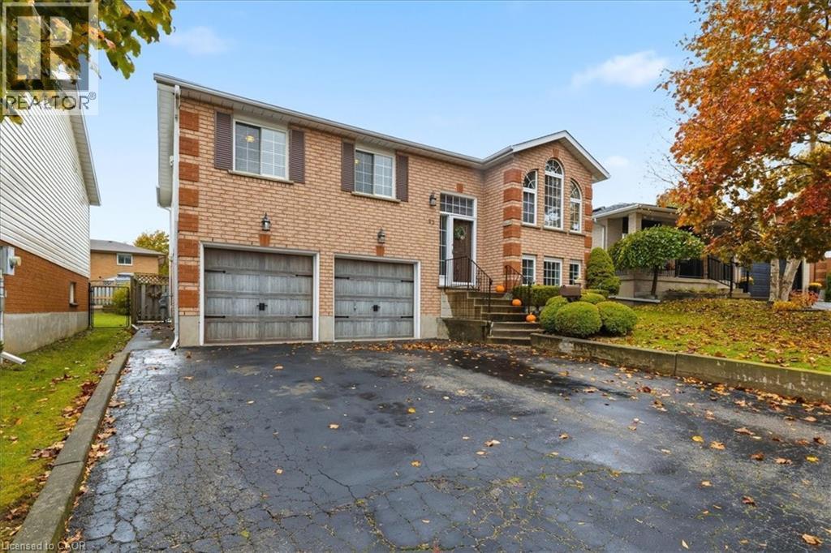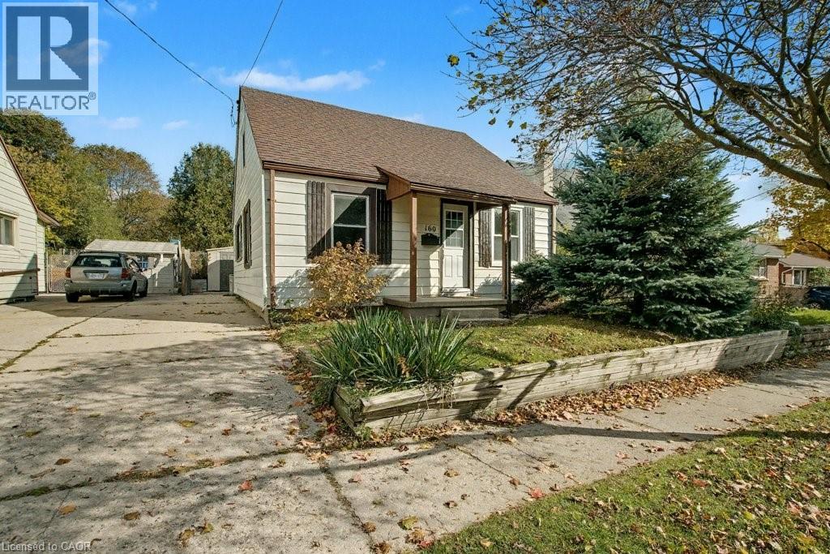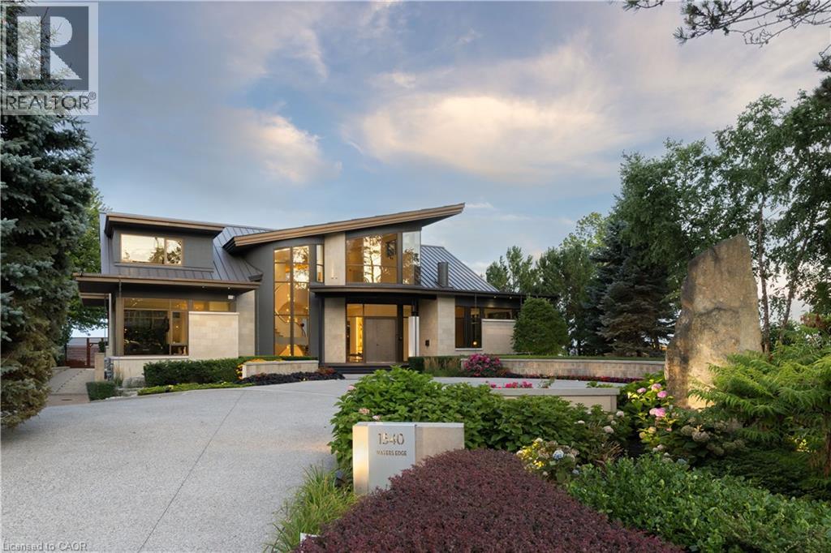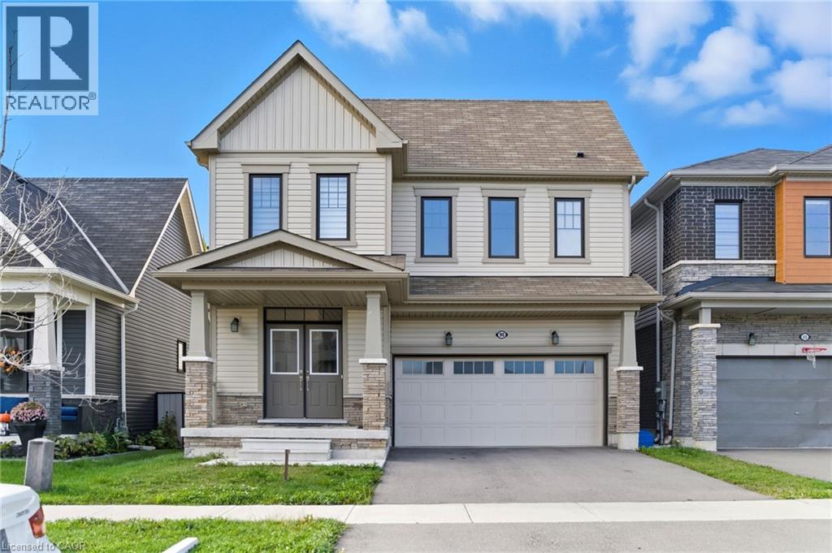7,8,9 - 340 Woodlawn Road W
Guelph (Willow West/sugarbush/west Acres), Ontario
Discover a prime commercial leasing opportunity in a highly visible and accessible plaza, perfectly positioned at the gateway of the Hanlon Expressway and easy access to Highway 401. The property features a substantial, open commercial area perfect for customer-facing operations, complemented by a fully functional kitchen, providing a unique combination ready for immediate occupancy. With flexible zoning that permits a wide range of uses, this space is perfectly suited for a restaurant, catering company, bakery, or various other commercial ventures. Schedule a private viewing and explore the potential of this high-traffic location for your growing business. (id:46441)
287 Robinson Road
Wasaga Beach, Ontario
This all-brick home offers a fantastic opportunity with four bedrooms above grade, one of which is a huge 'bonus' bedroom above the garage, plus two additional bedrooms on the lower level with in-law or family potential with it's own kitchen and laundry, and a separate entrance through the garage. The main living space features a bright island kitchen and a cozy gas fireplace, creating a warm and welcoming atmosphere. Situated on a fully fenced, private yard, the home boasts a large deck and an above-ground swimming pool, providing plenty of outdoor space for relaxation and entertaining. All appliances on the main floor are included, adding even more value and convenience. Perfectly located, its just a short walk or bike ride to beautiful Georgian Bay, only 15 minutes to Collingwood, and close to grocery stores, shopping, restaurants and all the amenities you need. (id:46441)
20 Courtland Drive Unit# 2
Brantford, Ontario
Updated 2+1 Bedroom Bungalow Townhouse in North Brantford! This beautifully maintained home offers over 1,900 sq. ft. of living space and the ease of bungalow-style living. Enjoy a bright, open-concept layout featuring an updated kitchen, modern flooring, and fresh neutral decor throughout. The main floor features 2 bedrooms and 1 full bathroom, while the finished basement offers a second full bathroom along with a versatile bonus bedroom or home office perfect for guests, work, or hobbies. Step outside to a private back deck (2019) surrounded by mature trees ideal for relaxing or entertaining. Set in a quiet enclave with carport parking and visitor spaces, this home also includes condo fees that cover snow removal and maintenance of the common grounds making for low-maintenance living. Conveniently located just minutes from shopping, Costco, transit, and Hwy 403, this is a fantastic option for downsizers or first-time buyers seeking comfort, convenience, and style! (id:46441)
919 Marl Meadow Court Unit# Lower
Kitchener, Ontario
Be the first to live in this beautiful, brand new 2-bedroom, 1-bathroom walkout basement apartment on a quiet cul-de-sac in the desirable Brigadoon neighbourhood of Kitchener! Open concept kitchen + dining area + living room allows you to configure the space to your liking. Beautiful new kitchen with 4 appliances. In-suite washer & dryer. Three-piece bathroom. Outside you have a concrete patio with a small side yard, which will be fenced in the spring by May if not this month. One driveway parking space. Awning to be installed over the entry. Window coverings to be installed shortly. An additional fixed $200/month fee for all utilities, including electricity, water, gas, and high-speed Internet. Landlords live upstairs and are very responsive to any issues that may come up. Available immediately. Ideal for a single professional or couple. No pets. (id:46441)
30 Harrisford Street Unit# 908
Hamilton, Ontario
Spacious 3 bedroom, 2 bathroom condo with scenic views in sought after Red Hill neighbourhood. This bright and spacious unit offers just over 1,300 square feet of comfortable living in one of Hamilton’s most desirable buildings. Enjoy an open concept living and dining area, perfect for entertaining, and an eat-in kitchen with a separate dining nook. The primary bedroom features a walk-in closet and a private 4-piece ensuite. Convenient in-suite laundry, private balcony with beautiful views, a large storage locker & secure underground parking. Take in beautiful views from your high floor unit, surrounded by trees, trails, and nature. Amenities are top-notch, including an indoor salt water pool, sauna, exercise room, library, workshop, games room, pickleball/tennis courts, party room, and a car wash/vacuum station. Located in the Red Hill neighbourhood with excellent highway access, this well managed building is ideal for downsizers, families, or anyone seeking maintenance-free living with resort style perks. (id:46441)
778 Laurelwood Drive Unit# 110
Waterloo, Ontario
Shows like a model home! Ground level and wheelchair accessible! This spacious and bright unit offers 2 beds, 2 full baths, in-suite laundry, a storage locker right across the hall, plus a parking spot a short walk from your patio! Large windows showcase the private landscaped rear yard views from every room. Enjoy the private and quiet rear patio. Modern finishes include all granite counters, vinyl and ceramic floors, white shaker cabinetry, stainless appliances, and a large kitchen island. Enjoy this lifestyle with premium amenities shared with #776 including a party room, bike storage, lounge/library, games room with pool table, and a theatre room – all available free of charge to residents. Highly desirable location walking distance to top-rated schools, public transport to University of Waterloo and Wilfrid Laurier University, Conservation Area, parks, hiking trails, restaurants, shopping plazas. This is a super quiet and well sound-proofed unit. A special unit for a special buyer. (id:46441)
20 Green Arbour Way Unit# 102
Lindsay, Ontario
For more info on this property, please click the Brochure button. Downsize without compromise in the Orchid – 1389 sq.ft. of refined comfort. Enjoy 9' ceilings. Six elegant choices of European-style kitchen cabinetry with valance lighting; Six quartz countertop options for a refined kitchen aesthetic; Age-friendly bathroom designs with two choices of quartz and cabinetry; Choose from three stylish Moen fixture finishes to suit your style in kitchen & bathrooms; Three selections of luxury 5mm vinyl flooring with cork underlay; A choice of four stylish interior door and hardware designs; Two choices of molding & trim; Five high-quality appliances. Along with an underground parking spot and storage unit, that are included in the price. The lobby and lounge area are elegantly designed, and the landscaped grounds are professionally maintained for a stress-free lifestyle. Everything has been thoughtfully designed to provide a seamless blend of comfort, elegance, and value right from day one! Steps to hospital, shops & trails, minutes to lakes & golf. Only 45 mins to GO, 1.5 hrs to downtown Toronto. Estimated completion date summer 2028. Property not yet assessed, strata not yet developed. Photos include renderings and sample images illustrating how the finished unit may appear. (id:46441)
163 Highbrook Street
Kitchener, Ontario
Welcome to 163 Highbrook Street, a charming semi-detached home available immediately in the highly desirable Laurentian Hills neighbourhood of Kitchener. Offering 3 spacious bedrooms, 1.5 bathrooms, and a fully finished basement with a versatile den, this property is perfect for families or professionals seeking comfort and convenience. Step outside to enjoy the oversized deck, a fully fenced backyard ideal for children or pets, and a large storage shed for all your seasonal items. The home also includes a single-car garage plus driveway parking for two additional vehicles, providing a total of three parking spaces. Located in the family friendly Laurentian Hills community, this home is just steps away from scenic walking trails, elementary schools, and shopping amenities including Sunrise Shopping Centre and Laurentian Power Centre. Commuting is made easy with quick access to Highway 7/8 and nearby public transit routes. Residents will also enjoy proximity to McLennan Park, one of Kitchener’s most popular outdoor destinations, featuring playgrounds, splash pads, bike trails, and a dog park. Don’t miss the chance to lease this well maintained home in one of Kitchener’s most convenient and vibrant areas. Available for immediate occupancy. (id:46441)
83 Hazelwood Crescent
Cambridge, Ontario
This is the first time offered for sale! This beautiful raised bungalow has so much to offer! Great curb appeal with perennial gardens. The main floor is carpet free with 3 bedrooms, 1.5 bathrooms, and a walk out from the dinette to a covered gazebo and a wood deck. The deck overlooks the landscaped backyard, with 3 sheds: a utility shed, a garden shed, and another which would make a great workshop! There is storage under the deck. The lower level has excellent in law potential. It features a finished recreation room with a gas fireplace, a full washroom, and a bonus room. The double car garage and wide driveway. (id:46441)
160 Pleasant Avenue
Kitchener, Ontario
Welcome to 160 Pleasant Avenue, Kitchener ~ a charming and well-maintained 1½-storey home that’s ready for you to move in and enjoy. Conveniently located close to amenities, with easy access to the expressway and just minutes from the hospital, this home offers comfort and practicality in a great location. Featuring three bedrooms and one bathroom, including a main-floor bedroom for added convenience, this home is bright and inviting throughout. The updated kitchen and main floor laundry add modern functionality, while the private backyard offers a peaceful retreat complete with a deck, gazebo, and shed. Parking is available for two vehicles on the single driveway. Furniture can remain if desired, or bring your own to make it your own space. Available for rent now ~ come see this delightful home and experience its welcoming charm. (id:46441)
1540 Watersedge Road
Mississauga, Ontario
1540 Watersedge Road is a spectacular waterfront estate with jawdropping Toronto skyline views. Modern, private, and completely reimagined with extensive updates on all 3 levels and the exterior, including roof, flooring, staircase, automation, lighting, interior decor, redesigned garage and pool, with exterior landscaping including maintenance free lawn. Every element was designed to capture skyline views, natural light, and a lifestyle without compromise. Set on 0.6 acres along Lake Ontario, the residence showcases bold lines of glass, stone, and steel. Inside, walls of windows frame water and city vistas from every angle. The great room commands attention, anchored by a striking 360-degree fireplace. Heated floors and an elevator to all levels ensures both luxury and ease. A NEFF kitchen with pantry and laundry area balances style and function. The main-floor principal bedroom offers a spa-inspired ensuite and direct walkout to the deck. A versatile flex room, ideal as a gym or office, enhances the living space. Upstairs, three bedrooms with ensuites provide privacy and flexibility- two with terraces that extend directly to sweeping lake views. The lower level is designed for entertainment, featuring a home theatre, games lounge, secondary kitchen for catering and snacks, and guest suite. For the car enthusiast, the garage is exceptional, with epoxy flooring, custom cabinetry, and parking for six vehicles. Outdoors, the property becomes a private resort. A reimagined infinity-edge pool and spa by Gibson Pools stretches toward the horizon. Multiple terraces, dining areas, and lounging spaces are surrounded by perennial gardens and architectural features, blending beauty with simplicity.1540 Watersedge Road is a rare opportunity: a refined estate for contemporary living, equally suited for epic entertaining, where design, privacy, and breathtaking views meet on the lakefront. LUXURY CERTIFIED. (id:46441)
90 David Street
Hagersville, Ontario
Experience modern luxury in this beautifully designed open-concept home, built in 2021, where style and comfort come together seamlessly. The main floor features elegant hardwood flooring that enhances the inviting, airy layout. The gourmet kitchen is a true centerpiece, offering a spacious island with breakfast bar—perfect for entertaining or casual family meals. Patio doors from the eat-in area open to an elevated deck, ideal for barbecues or dining outdoors. Main floor laundry adds everyday convenience. Upstairs, you’ll find 4 generous bedrooms, each with ensuite access for added privacy and comfort, plus a versatile den ideal for a home office or cozy retreat. Ample storage throughout ensures space for everything you need. The expansive unfinished walk-out basement offers endless potential—create your dream rec room, home gym, or additional living space. Located close to all essential amenities, this exceptional home is just 30 minutes from Hamilton and Brantford, and only 20 minutes from scenic Port Dover. Enjoy the perfect balance of small-town tranquility and modern convenience. Don’t miss your chance to call this incredible property home! (id:46441)

