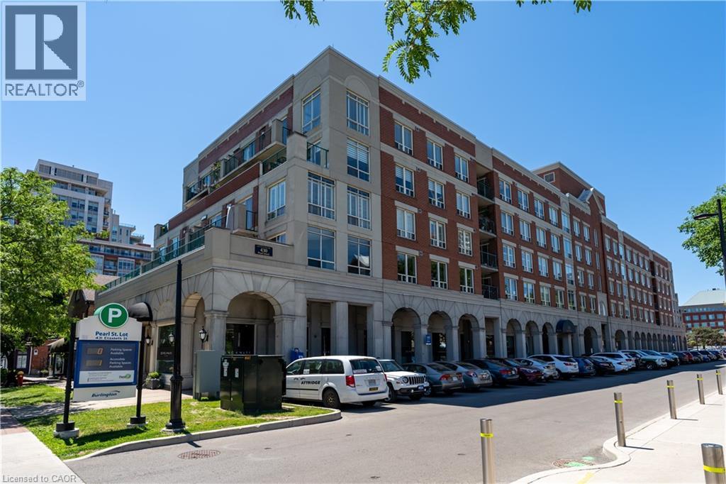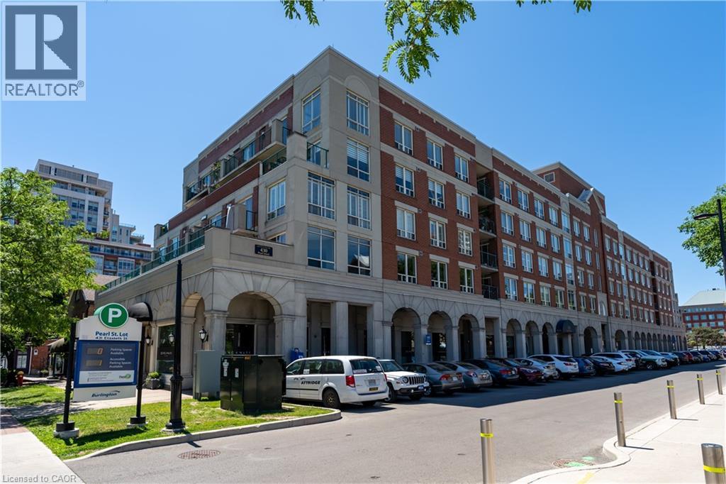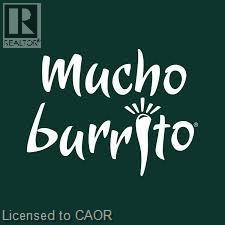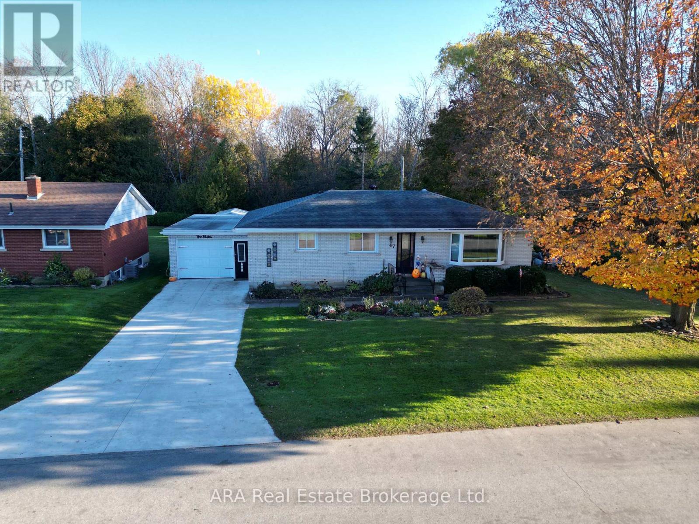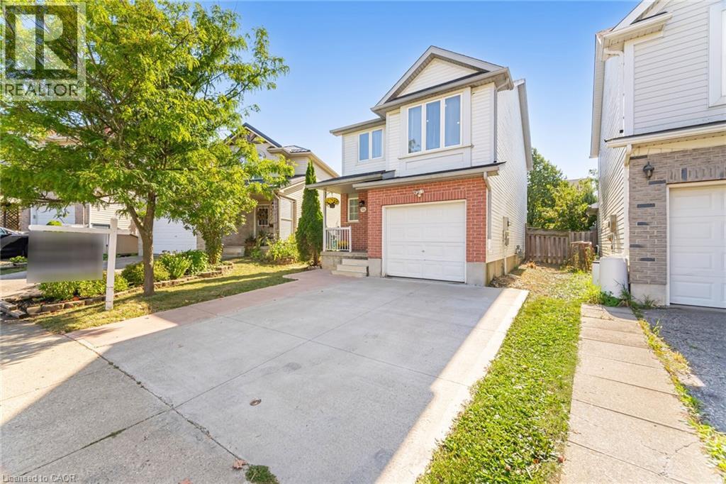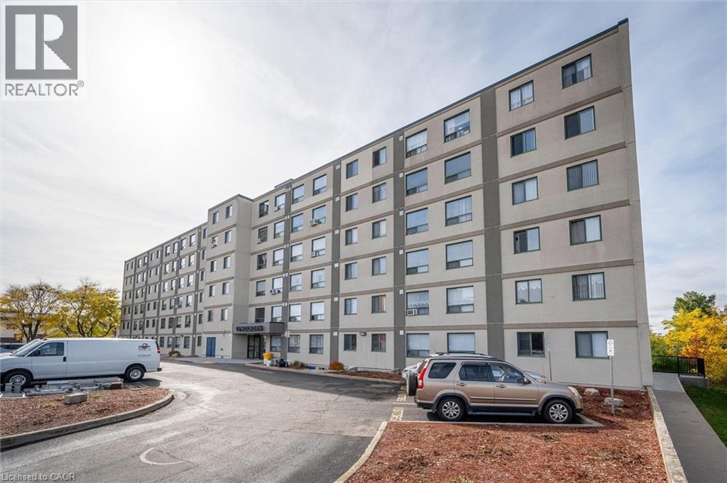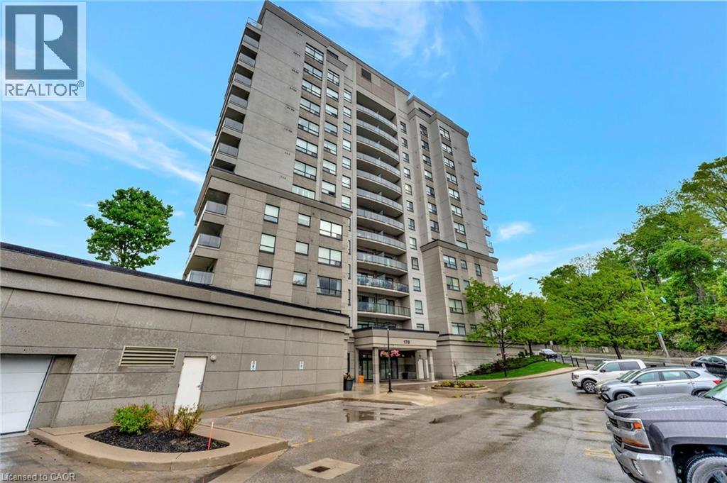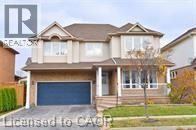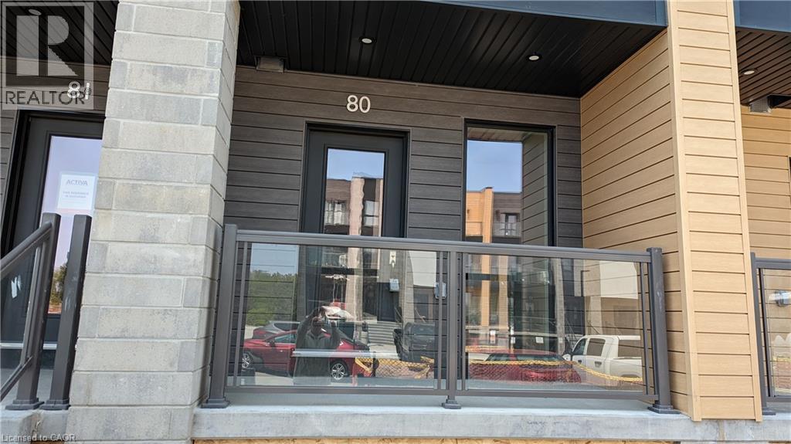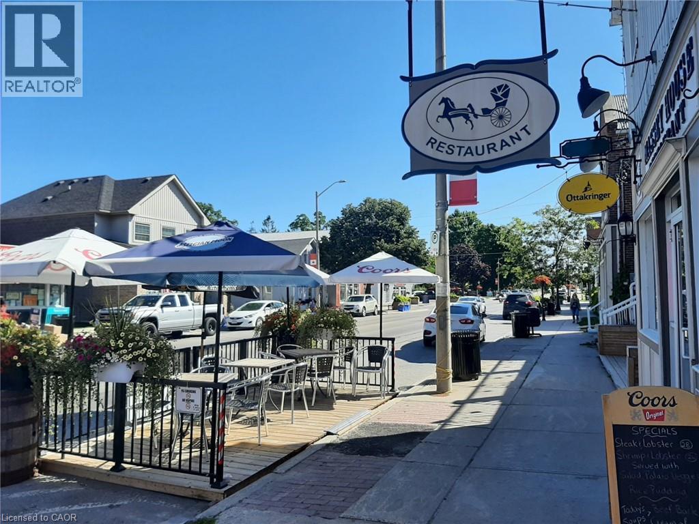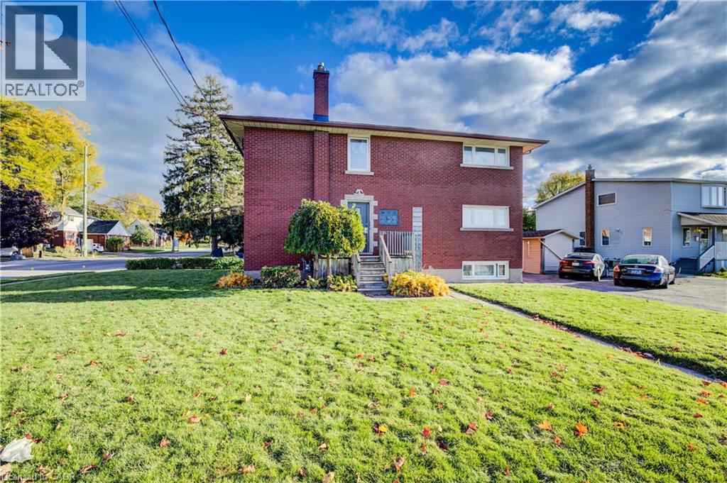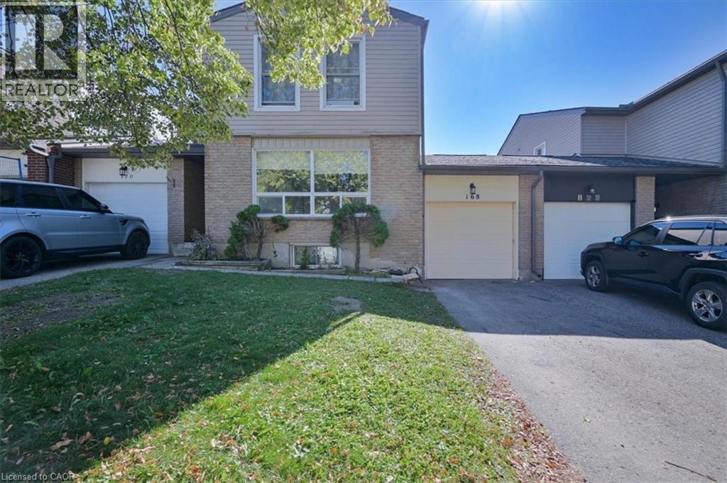430 Pearl Street Unit# 410
Burlington, Ontario
Downtown Burlington | The Residences of Village Square - Live at the Center of Everything. This inviting 2-bedroom, 2-bath condominium offers approximately 1,178 sq. ft. of thoughtfully designed living space, complete with two underground parking spaces and a private storage locker. Inside, discover spacious principal rooms and large, bright living areas and bedrooms enhanced by south-facing windows that fill the home with natural light. Village rooftop and partial lake views add charm and interest to your everyday setting. The primary suite features a generous walk-in closet and a jacuzzi ensuite, creating a relaxing private retreat. A full-size breakfast area and formal dining room provide flexibility for entertaining and everyday comfort. With timeless proportions and original finishes, this home is ready for reimagination—a perfect canvas to design and style a fresh, modern downtown retreat that reflects your personal vision. Set within a boutique building celebrated for its charm, intimate scale, and sense of community, residents enjoy access to a rooftop BBQ terrace and the ease of true walkable living. Step outside and stroll to Spencer Smith Park, the lakefront promenade, The Pier, coffee shops, restaurants, galleries, and everything that makes Downtown Burlington one of the city’s most desirable neighbourhoods. Pet restriction: Sorry, no dogs permitted. (Some rooms virtually staged/finished.) (id:46441)
430 Pearl Street Unit# 410
Burlington, Ontario
Downtown Burlington | The Residences of Village Square - Live at the Center of Everything. This inviting 2-bedroom, 2-bath condominium offers approximately 1,178 sq. ft. of thoughtfully designed living space, complete with two underground parking spaces and a private storage locker. Inside, discover spacious principal rooms and large, bright living areas and bedrooms enhanced by south-facing windows that fill the home with natural light. Village rooftop and partial lake views add charm and interest to your everyday setting. The primary suite features a generous walk-in closet and a jacuzzi ensuite, creating a relaxing private retreat. A full-size breakfast area and formal dining room provide flexibility for entertaining and everyday comfort. Set within a boutique building celebrated for its charm, intimate scale, and sense of community, residents enjoy access to a rooftop BBQ terrace and the ease of true walkable living. Step outside and stroll to Spencer Smith Park, the lakefront promenade, The Pier, coffee shops, restaurants, galleries, and everything that makes Downtown Burlington one of the city’s most desirable neighbourhoods. Pet restriction: Sorry, no dogs permitted. (Some rooms virtually staged/finished.) (id:46441)
420 Essa Road Unit# C3
Barrie, Ontario
Mucho Burrito Business in Barrie is For Sale. Located at the busy intersection of Essa Rd/Veterans Dr. Surrounded by Fully Residential Neighbourhood. Close to Schools, Highway, Offices, Banks, Major Big Box Store and Much More. Business with so much opportunity to grow the business even more. Rent: $4750/m including TMI & HST, Lease Term: Existing 3 + 5 years option to renew, Royalty: 6%, Advertising: 4%. Same owner since 2019. (id:46441)
47 Burton Street
Meaford, Ontario
Charming 3-Bedroom Bungalow Backing Onto Ravine with Creek - Move-In Ready! Welcome to this delightful white brick veneer bungalow nestled in a serene setting with a picturesque ravine and tranquil creek flowing behind the property. Perfect for retirees or first-time homeowners, this home offers comfort, efficiency, and nature at your doorstep. Inside, enjoy a cozy mix of carpet and hardwood flooring throughout the main level. The spacious basement features a finished rec room and storage area, plus a dedicated laundry room and workshop space-ideal for hobbies or extra organization. Recent upgrades include a high-efficiency furnace, hot water tank, and air conditioning system (2021), ensuring year-round comfort and energy savings. Appliances included: Fridge, Stove, Dishwasher, Washer & Dryer - just move in and start enjoying! A peaceful retreat with natural views, yet close to amenities. Don't miss this opportunity to own a home that blends charm, functionality, and a touch of nature. (id:46441)
525 Chablis Drive
Waterloo, Ontario
Modern Detached Family Home in Prime Waterloo Location Welcome to this impeccably maintained home offering 3 spacious bedrooms + a large family/media room, 3 bathrooms, and a finished basement —perfectly designed for modern living and growing families. Step inside to discover high-end finishes and thoughtful upgrades throughout. The open-concept main floor seamlessly blends the living room, dining area, and gourmet kitchen. Oversized windows fill the space with natural light, highlighting the sleek white cabinetry, quartz countertops, and premium stainless-steel appliances. Upstairs, there is ample space for rest and relaxation. 3 well-sized bedrooms and a full bathroom provide comfort for family members or guests. A bonus family/media room adds flexibility and can be as a home office, kids’ playroom, or recreation room. The finished basement is a standout feature, complete with a full kitchen, full bathroom, and generous living space—ideal for extended family or a private guest suite. Set on a large pie-shaped lot, the backyard is a serene oasis—perfect for outdoor entertaining, family gatherings, or simply relaxing in your private green space. Situated on quiet School Lane, you're just a 2-minute walk from the highly rated Edna Stabler Public School—making daily school runs safe and easy. Enjoy close proximity to: • The Boardwalk Shopping Centre • Costco, Canadian Tire, and Shoppers Drug Mart • Medical Centers and Universities • Laurel Heights S.S. School zone • Other upgrades include: new air conditioning, laminate flooring on the second floor (2017), a kitchenette setup in the basement, updated bathrooms and kitchen countertops (2022), and an extended concrete driveway (2022). Public transit and expressway access Check out this move-in ready family home. • (id:46441)
18 Holborn Court Unit# 504
Kitchener, Ontario
Located on the 5th floor, overlooking the quiet side of the building. Master bedroom has walk-in closet and 3 piece bath. In-suite laundry and storage room. Located on a quiet court location walking distance to Stanley Park Mall, schools and xpressway. Covered parking. (id:46441)
170 Water Street N Unit# 1107
Cambridge, Ontario
Welcome to Unit 1107 at 170 Water Street, a stunning lower penthouse suite in the heart of Cambridge’s desirable Galt neighborhood. This bright and modern 2-bedroom, 1-bathroom condo offers sophisticated living with views backing onto the beautiful Grand River. Recently updated throughout, the suite features a fully renovated kitchen (2023), new flooring, an upgraded bathroom (2023), stylish new fixtures, and enhanced lighting. Large windows fill the space with natural light, creating an inviting and comfortable atmosphere. Enjoy access to premium building amenities including a fitness center, rooftop terrace, and community room. This lease includes one underground parking space and a secure storage locker. Don’t miss the opportunity to live in a beautifully updated suite in one of Cambridge’s most sought-after locations. (id:46441)
5109 Blue Spruce Avenue
Burlington, Ontario
Beautiful 4 bedroom, 3 bath, double car garage home in The Orchard, Burlington’s most vibrant, sought-after family neighbourhoods close to schools, shops and numerous amenities! Open concept with a cozy gas fireplace in the Great room which opens to the eat-in kitchen with maple kitchen cabinets and a centre island. Private fenced yard with exposed aggregate concrete patio. The master retreat boasts a walk in closet and 4 piece bath with soaker tub and separate shower. 3 other generous sized bedrooms plus a computer niche upstairs. The professionally finished basement is great for a large family, as a media and games room, with pot lights! All newer flooring, newer bathrooms. (id:46441)
261 Woodbine Avenue Unit# 80
Kitchener, Ontario
This spacious, almost new, 2 bedroom and 2 full bathroom condo is located in desirable Kitchener South!! Discover the perfect blend of style and comfort in this bright, open concept home offering 1,023 sq ft of living space all situated on the main level. With an open concept design, upgraded kitchen cabinetry, a functional island and contemporary lighting, this home is ideal for modern and stylish living. The primary bedroom has a walk-in closet, its own private ensuite bathroom and private balcony to relax and enjoy the fresh air. This carpet-free unit is ideal for quick and easy maintenance. All newer appliances include an on-demand water heater for cost saving benefits. Your designated parking space is virtually at your door for your convenience! The location can't be beat with quick access to the 401 for commuters to the GTA; and it is walking distance to the nearby public school, parks and playground, nearby shops, the amazing splash pad and new library facility. Located within the booming neighbourhood, you also have grocery store options and so much more! (id:46441)
27 King Avenue E
Newcastle, Ontario
Restaurant for Sale Profitable & Prime Location!Turn-key 3,000 sq. ft. restaurant on King Rd in Newcastle, just a short drive from Bowmanville. Located in a high-traffic, high-exposure area, this well-established restaurant is known for great food .Features include a large party room, ample rear parking, and strong profitability with room to grow a perfect opportunity for a hands-on owner-operator!Highlights:Liquor license in place Dine-in, take-out, and delivery options Strong repeat catering business Known locally for its popular breakfast menu with untapped potential for expanded lunch and dinner offerings (id:46441)
263 Highland Road W
Kitchener, Ontario
Attention Investors! Don't miss out on this well maintained purpose built Triplex in the Forest Hill area of West Kitchener. Large eat in kitchens in Unit 2 & 3 were redone in 2024 and feature bright white cabinets with quartz countertops and new vinyl flooring. Upper unit has balcony access off of the kitchen. Middle unit has a balcony off the kitchen with stair access to the ground level. Roof was done in October 2023. Building equipped with zone heating and each unit has it's own thermostat. Separate hydro meters for each unit which tenants pay. Coin operated washer/dryer in common area (dryer new in 2022). Centrally located, close to transit (bus stop right in front of building), schools, shopping (Sobeys plaza right across the street) and easy access to highways. Close to trails and walking distance to Victoria Park, St Mary's Hospital (WRHN) and downtown. This is a solid building in a great location - contact your Realtor for a private showing today. (id:46441)
168 Silver Aspen Crescent
Kitchener, Ontario
Welcome to this stunning first-floor condo offering the perfect balance of comfort and modern updates. Featuring three spacious bedrooms and one full bathroom, this home has been freshly painted and showcases newer flooring throughout. The open-concept living and dining area is bright and inviting, enhanced by an abundance of pot lights that create a warm and contemporary atmosphere. Enjoy the versatility of a finished basement, ideal for a family room, office, or recreation space. Step outside to your private backyard—a rare and desirable feature perfect for relaxing, entertaining, or gardening. The unit also includes a single-car garage for convenient parking and additional storage. Located in a quiet, family-friendly neighborhood close to schools, shopping, parks, and public transit, this home offers exceptional value and lifestyle.Move-in ready and meticulously maintained—don’t miss your chance to call this beautiful Kitchener condo your new home! (id:46441)

