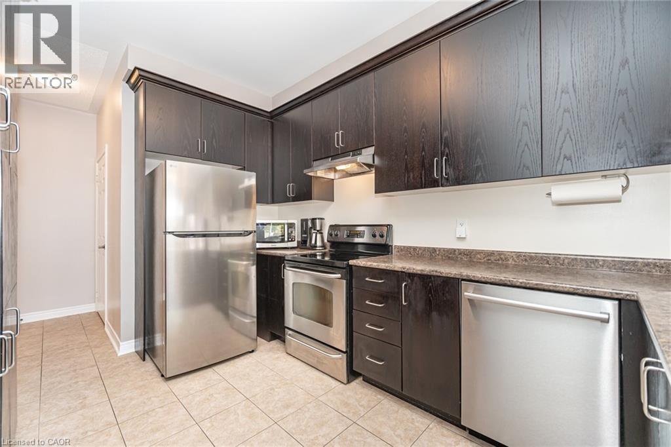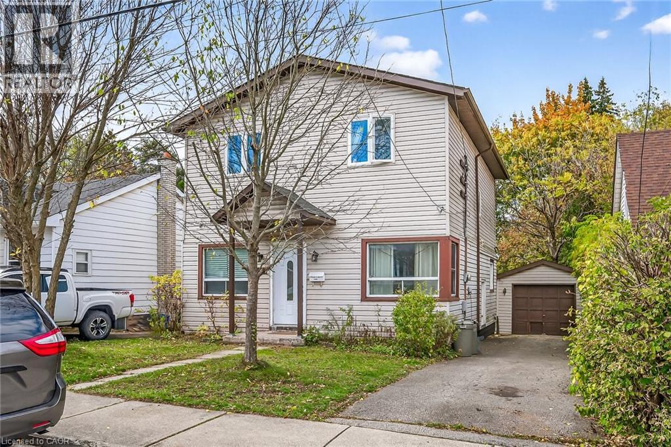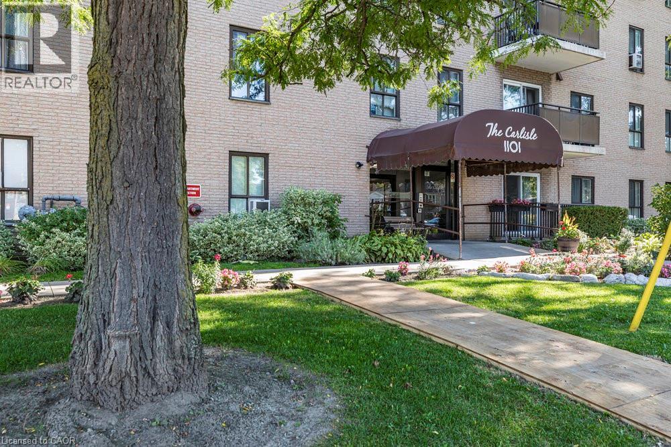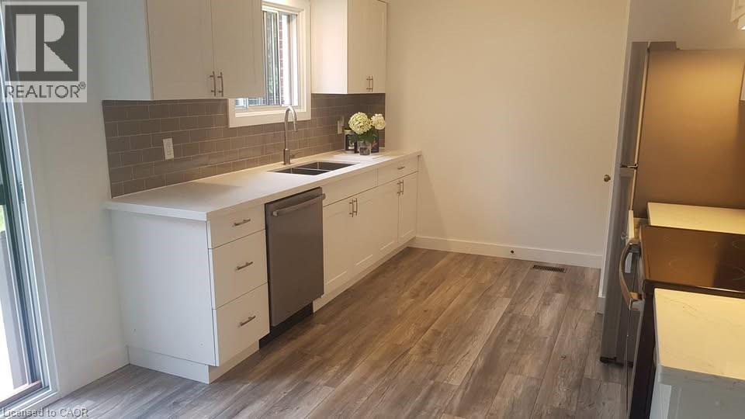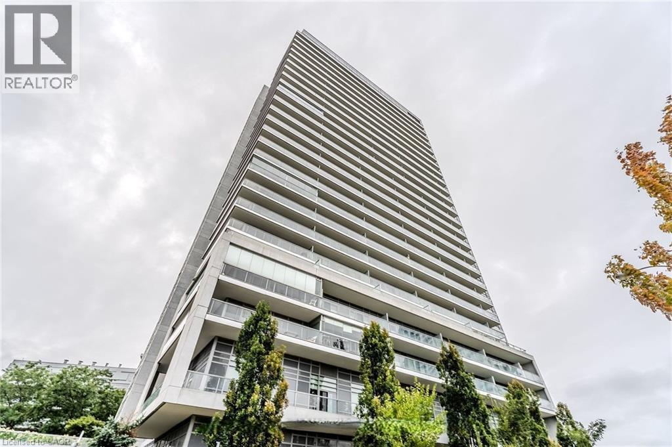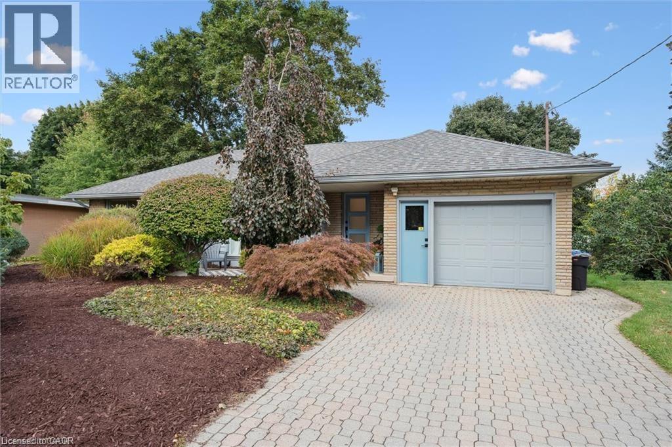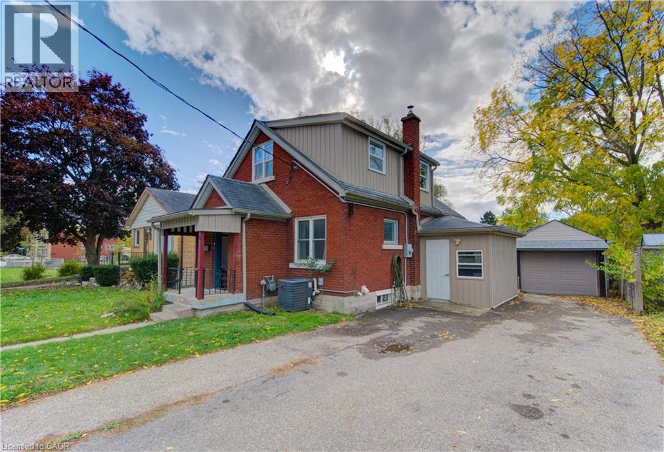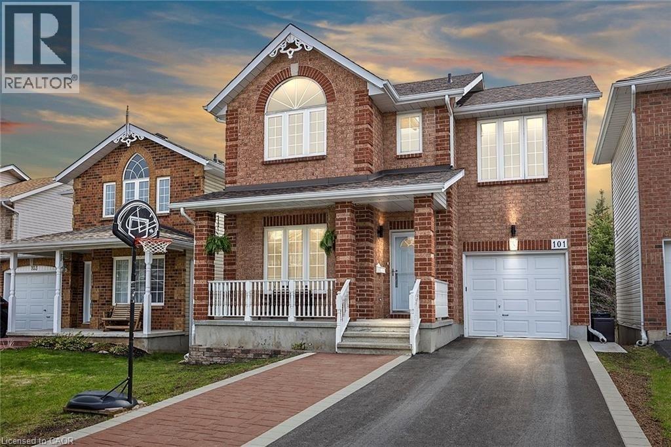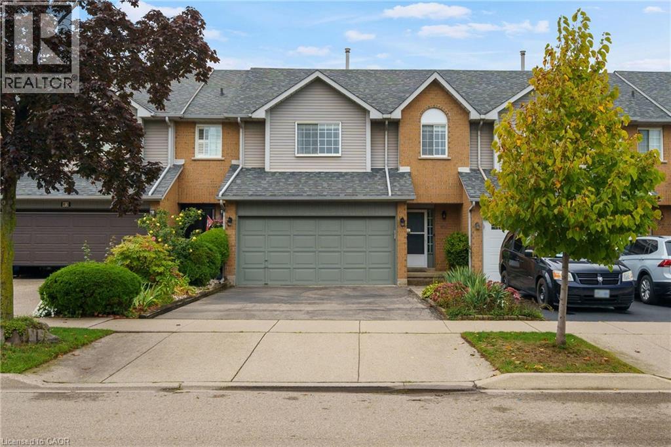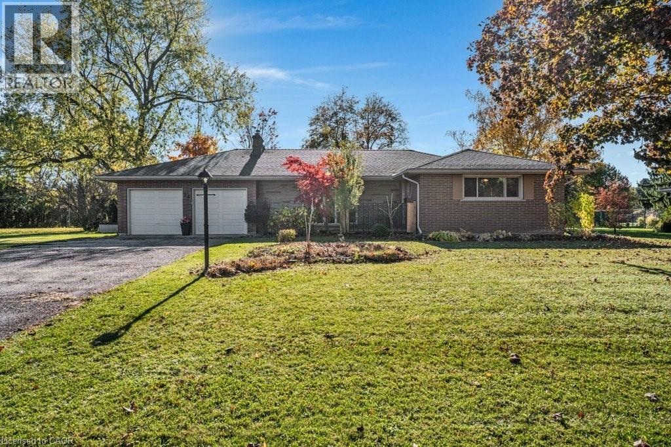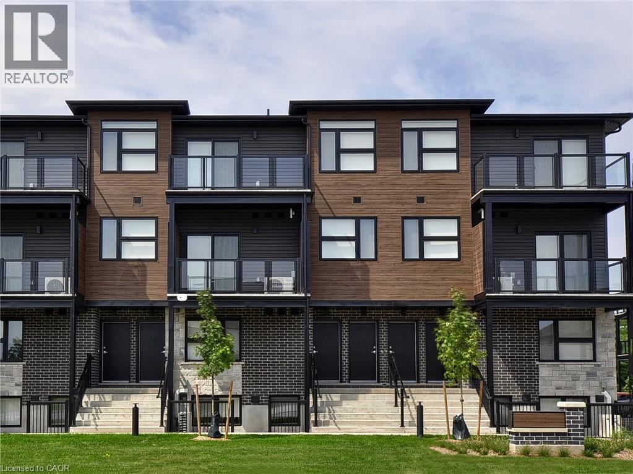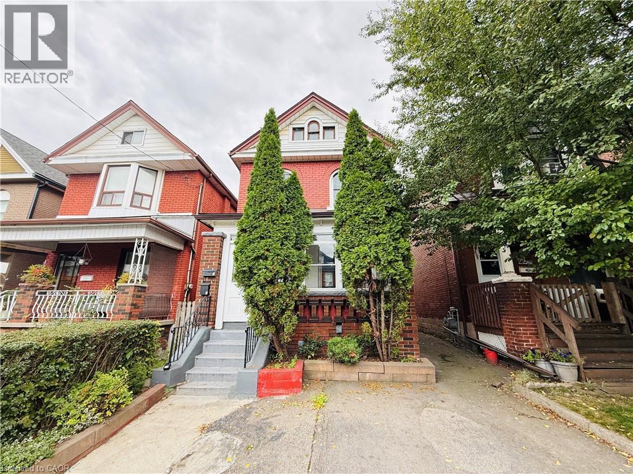81 Paperbark Avenue
Vaughan, Ontario
Welcome To 81 Paperbark Avenue! This Stunning 4-Bedroom, 4-Bath Semi-Detached Home In One Of Vaughans Most Desirable Neighbourhoods Offers The Perfect Blend Of Comfort And Style. Step Inside To A Grand Entrance Featuring Cathedral Ceilings And Elegant Hardwood Flooring Throughout The Main Level. The Spacious, Open-Concept Layout Includes A Bright Eat-In Kitchen With Ample Cabinetry And A Cozy Breakfast Area That Opens To A Private Balcony, Perfect For Morning Coffee Or Family Gatherings. Relax In The Inviting Living Room Complete With A Charming Fireplace. Upstairs, Youll Find A Rare Feature With Three Full Bathrooms On The Second Floor, Providing Exceptional Convenience For Families. The Walk-Out Unspoiled Basement Is Filled With Natural Light And Offers Endless Potential For Future Rental Income Or A Personalized Living Space. Located In A Family-Friendly Community Near Highly Rated Schools, Parks, Playgrounds, And Trails, This Home Is Just Minutes From Vaughan Mills, Cortellucci Vaughan Hospital, And Major Highways 400 And 407 For Easy Commuting. Enjoy Being Close To All Amenities Including Shopping, Restaurants, Rutherford Go Station, And Community Centres Where Everything You Need Is Right At Your Doorstep. (id:46441)
230 Broadway Avenue
Hamilton, Ontario
Exceptional investment opportunity steps from McMaster University! Fully redeveloped 8-bedroom, 3-bath detached student rental on a deep 40 X 120 ft lot. Spacious layout with additional two basement bedrooms, kitchenette, and bath with separate back door entrance. Updated throughout and designed for student living. Redeveloped in 2011. Prime West Hamilton location within walking distance to campus, transit, and amenities. Strong income potential - ideal turnkey addition to any portfolio. (id:46441)
1101 Pharmacy Avenue W Unit# 503
Scarborough, Ontario
Freshly painted & move-in ready, this bright 3 bedroom, 2 bath suite offers 1215 of square ft living space, large windows with natural light, and an open concept living/dining area. Enjoy a functional layout with oversized bedrooms, ample storage, and a private balcony. Master bedroom includes his and hers closets and a 2 piece ensuite. This unit also has an in-suite laundry for convenience. 1 Underground parking space and locker included. Perfect location with steps to schools, parks, shopping, and TTC. Well-maintained building with great amenities. An opportunity waiting for first-time buyers or families needing space at an affordable price! (id:46441)
203 Erb Street
Waterloo, Ontario
Updated and spacious 3 Bedroom Semi-Detached in Waterloo for rent. 203 Erb Street Unit A. This bright, recently renovated home is available for immediate possession. (flexible) You’ll love the spacious 185 ft deep fenced yard—perfect for pets. Modern kitchen with stainless steel appliances and quartz countertops. Sliding doors open to a private patio. Central air plus a finished basement for extra living space. Upstairs offers three bedrooms and a full bathroom. Ideally located near transit, Uptown Waterloo, and with easy highway access, this home is perfect for families or professional couple. (id:46441)
30 Herons Hill Way N Unit# 504
Toronto, Ontario
1-bed, 1-bath condo at Legacy at Herons Hill, nestled in North York's Henry Farm. This sleek unit boasts an open-concept layout, laminate floors, modern finishes, in-suite laundry, central air and a private balcony, delivering comfort and style for professionals and singles. Enjoy exceptional amenities including indoor pool, gym, theatre, party room, billiards, sauna, concierge, and shuttle service to Don Mills subway. Steps to Hwy?404, 401, DVP, Fairview Mall, TTC, restaurants and parks-your ultimate rental destination. (id:46441)
272 Hartwood Place
Kitchener, Ontario
Welcome to 272 Hartwood Place in Kitchener. This spacious & bright 3 + 1 bedroom, 2 bath BUNGALOW has a finished walk out basement and has been beautifully maintained and updated. There’s a covered front porch, hardwood floors, main floor laundry, freshly painted and the kitchen has granite counter tops & a door that leads to a private covered deck. The WALK OUT BASEMENT has large windows, a wet bar, a 4th bedroom, rec. room and an office/exercise room. There’s a single car garage with entrance into the home. Conveniently located near shopping, the expressway and Breithaupt Park. YOU'LL BE IMPRESSED!! (id:46441)
9 Kehl Street
Kitchener, Ontario
Where Comfort, Character & Connection Meet! Have you been searching for that perfect family home, in that perfect neighbourhood, with just the right amount of space to grow, connect, and make memories that last a lifetime? Your search ends here. Welcome to 9 Kehl Street, a charming 2+1 bedroom, 2.5 bath, main floor office, separate dining room, a spacious living room, with a finished basement and separate entrance, perfectly nestled in the heart of Kitchener. Step inside and immediately feel the warmth and character that make this home so special. The bright, open-concept living spaces are designed for connection, whether it’s cozy movie nights, family dinners, or weekend gatherings with loved ones. The modern kitchen flows seamlessly into your dining and living areas, creating a space that’s as functional as it is inviting. Upstairs, you’ll find spacious bedrooms filled with natural light, a retreat for every member of the family. The finished basement with its own entrance offers endless possibilities: a guest suite, home office, or even a private space for in-laws or teens. Outside, your private backyard oasis awaits. Picture barbecues on the deck, summer laughter echoing across the yard, and quiet evenings spent relaxing in your all-season hot tub. The detached garage adds even more versatility, perfect for a workshop, art studio, or creative space to bring your passions to life. Located in one of Kitchener’s most convenient neighbourhoods, you’re just steps from schools, parks, LRT, shopping, and all the amenities your family needs. This is more than a home, it’s a lifestyle built around community, connection, and comfort. Don’t miss your chance to make 9 Kehl Street the setting for your next chapter. The memories you’ll create here will last a lifetime. (id:46441)
101 Dalgleish Avenue
Kingston, Ontario
This charming 1800+ Sq. Ft. home is located on the east side near the CFB, RMC, the newest Limestone District Elementary school, great shopping area and a Secondary school. Four bedrooms and 4 bathrooms, featuring a primary bedroom with a bright ensuite. The spacious front porch leads into a foyer with an adjacent cozy sitting room. On your way towards the very spacious living room, with a gas fireplace and cathedral ceiling, you will notice a main floor laundry, an access door to the garage and a convenient 2 piece bathroom. The open concept kitchen has loads of storage space. Bright patio doors give way to the generous deck and pool area. As you head downstairs notice the spacious recreation room, a fourth bedroom and a 3 piece bathroom. The lower level walkout leads to a great entertainment area with a pool and a hot tub. Basement brand new kitchen and 200amp electric panel bring a lot of potential. Walk or cycle on the paved trail that surrounds this sought after community. Bus direct to Queen's University. (id:46441)
85 Chelsea Crescent
Stoney Creek, Ontario
Welcome to 85 Chelsea Crescent in Sherwood Village! This beautifully maintained 3-bedroom, 3-bathroom freehold townhome is located in highly sought-after Lower Stoney Creek and offers a rare double-car garage with inside entry, garage door opener, and double driveway. Inside, you'll find a bright open-concept living and dining area that flows into the updated kitchen, complete with a large breakfast bar—perfect for family time and entertaining. The main floor features newer laminate flooring, and the dining room opens through sliding doors to a lovely two-tier deck with a gas BBQ hookup and a fully fenced backyard. Upstairs, there are two bedrooms plus a full main bath, along with a private principal suite on its own level, featuring a 2-piece bathroom and two large closets. The additional bedrooms also offer generous closet space. The finished lower level provides even more living space with a spacious family room, plenty of storage, and a convenient 3-piece bathroom with a separate shower. The home has been freshly painted, and the exterior showcases well-kept landscaping—making it completely move-in ready. All of this in a quiet, family-friendly location, close to schools, parks, shopping, churches, and with easy access to the highway. (id:46441)
14 Wilson Avenue
Burford, Ontario
Move-in-ready and beautifully updated, this solid stone and brick 3-bedroom bungalow offers a spacious living room with fireplace, oak hardwood floors, and a bright dining room with walkout to a covered porch—perfect for relaxing and enjoying the large, private yard. The kitchen (all appliances are included and feature a gas stove, dishwasher, washer and dryer all from 2025, and fridge and microwave too) has plenty of cabinetry with a garden door to the deck and above-ground pool (solar and electric pool heater included!). Separate basement access from the attached 2-car garage provides great potential for generational living. The freshly painted lower level has a generous rec room, 3-piece bath, and two rooms that could make for a kitchen and bedroom/office, as your needs require. No rentals at this home with hot water tank, water softener (2025), UV water treatment (2025), roof (2016), 200-amp service, and solar/electric pool heater (2025). Set on a quiet street with great views and backing onto The Key Memorial Park with a playground, this home offers privacy and room to play, all in the heart of small-town Burford living. A well-maintained, move-in-ready gem you don’t want to miss! (id:46441)
50 Faith Street Unit# 3
Cambridge, Ontario
***ONE MONTH FREE RENT, PLUS FREE INTERNET. One optional EXTRA PARKING space may be available for $150 PER MONTH- on a first-come, first-served basis. *** Located at 50 Faith Street in Cambridge’s newest community, this brand-new interior unit offers 1,290 sq. ft. of modern living space designed for comfort and convenience. The open-concept main floor features 9-foot ceilings, two private balconies—one off the primary bedroom and another off the living room—and a versatile main-floor den that can serve as a third bedroom or home office. The upper level includes two bedrooms, ideal for a variety of living arrangements. Rent is $2,660 per month plus utilities, with an additional $45.99 plus HST for the hot water heater and water softener. High-speed internet and one parking space are included for added value. Five newer appliances are also provided for tenants' convenience.. Showings are available by appointment—contact us today to view this exceptional unit and experience the comfort and style of Cambridge’s newest community. (id:46441)
24 Somerset Avenue
Hamilton, Ontario
Welcome to 24 Somerset Avenue, Hamilton! Well-maintained Duplex Offering Two Self-Contained Units-Ideal for Investors or Multi-Generational Living. Unit #1 (Main Level): Features New Carpeting, Kitchen with New Fridge and New Stove, 2 Bedrooms, Updated 4-Piece Bathroom, Plus Backyard and Basement Access. Unit #2 (Upper Level): Offers New Carpeting Throughout, Kitchen with New Fridge and New Stove, 1 Bedroom, Updated 4-Piece Bathroom, and a Living Room that Can be Used as a Second Bedroom. Updates include: Roof (2015), 100 Amp Electrical Panel (2015), Furnace (2020), A/C (2020), Owned Hot Water Tank (2022), Second Floor Front Windows (2025), and Other Windows (2010). All Major Components Owned-No Rentals. Property includes 2 Parking Spaces and is Conveniently Located near Hamilton Stadium, Parks, Schools, Shopping, and Public Transit. Excellent Opportunity to Live in One Unit and Rent the Other, or Add a Turnkey Investment Property to Your Portfolio. (id:46441)

