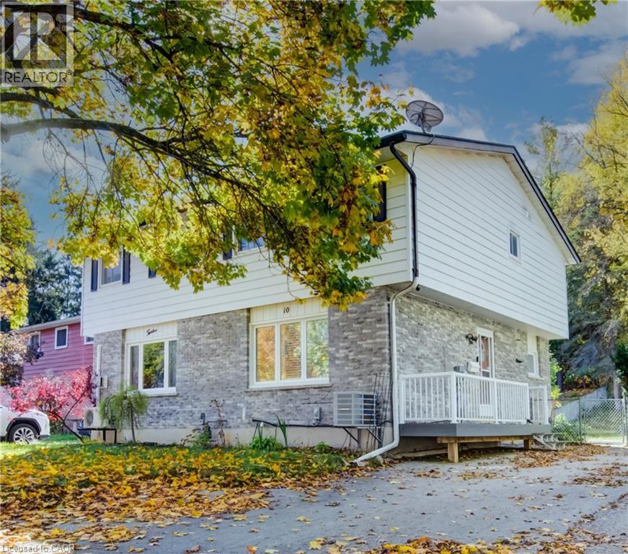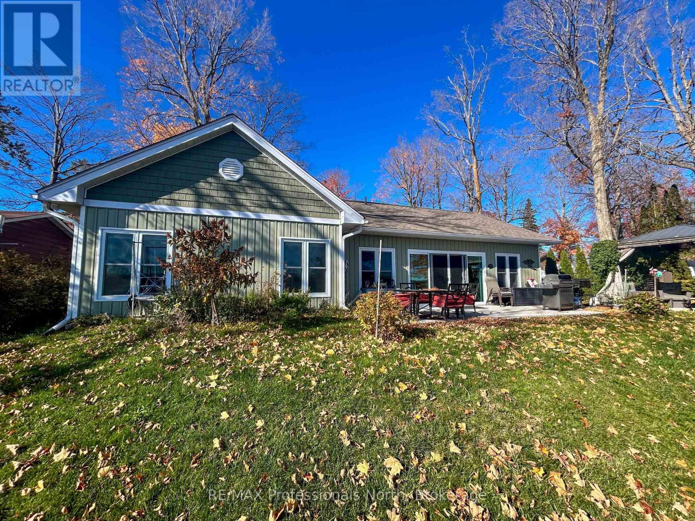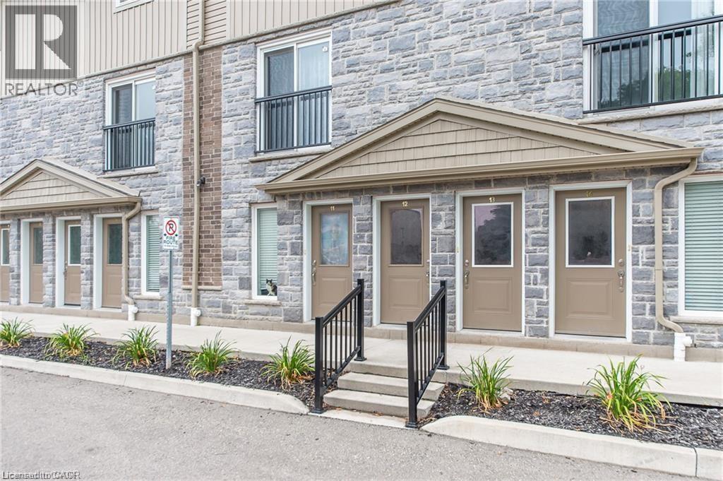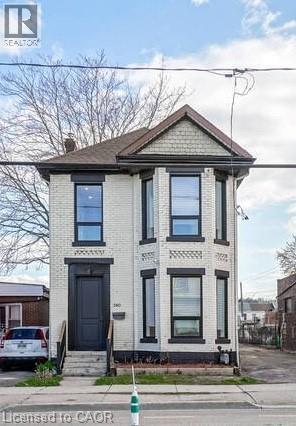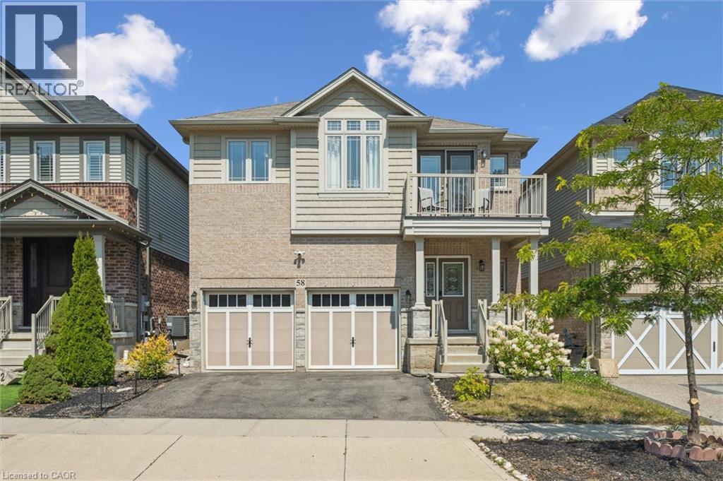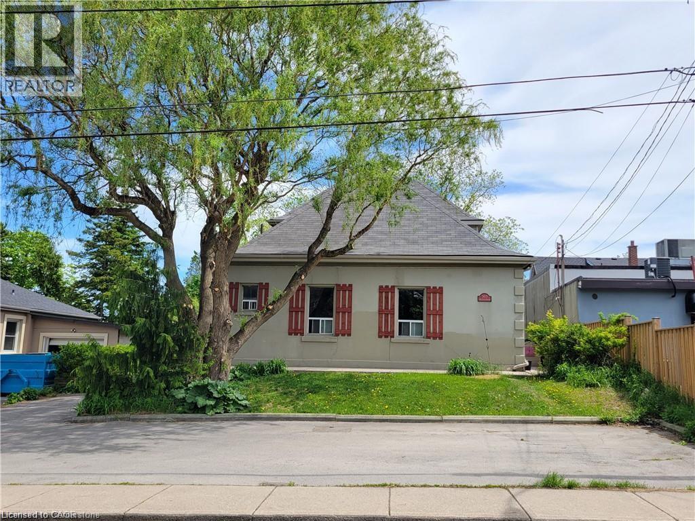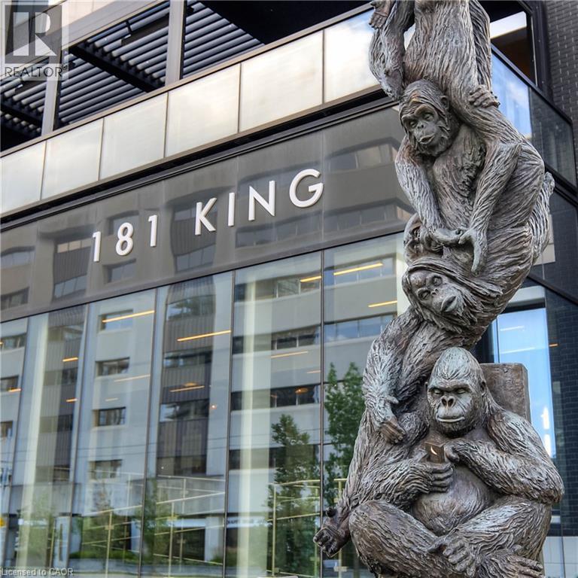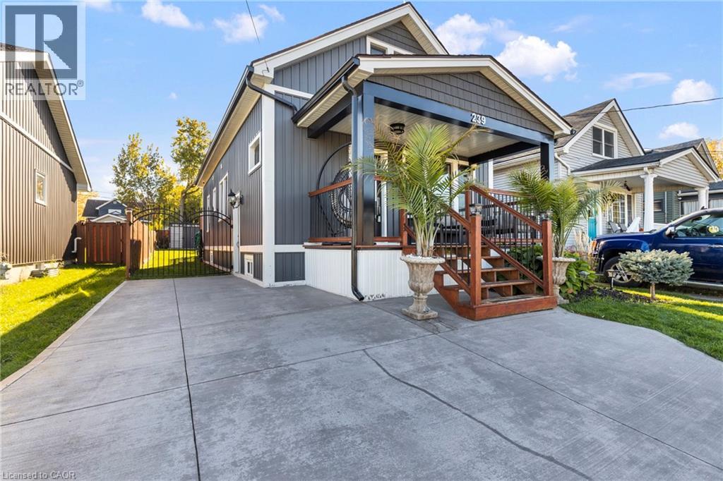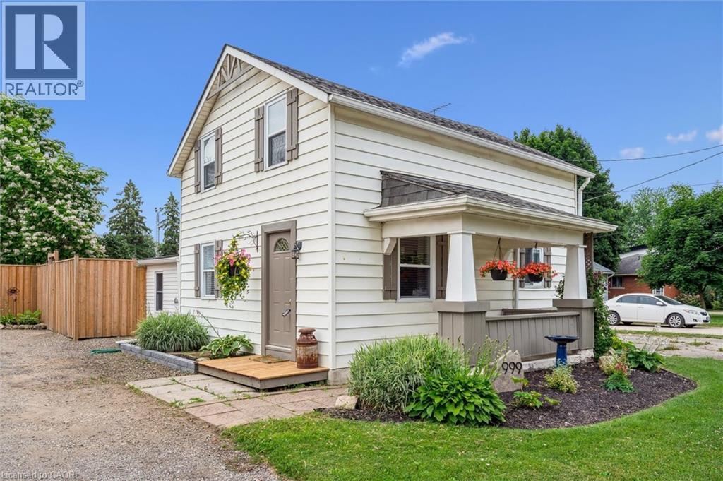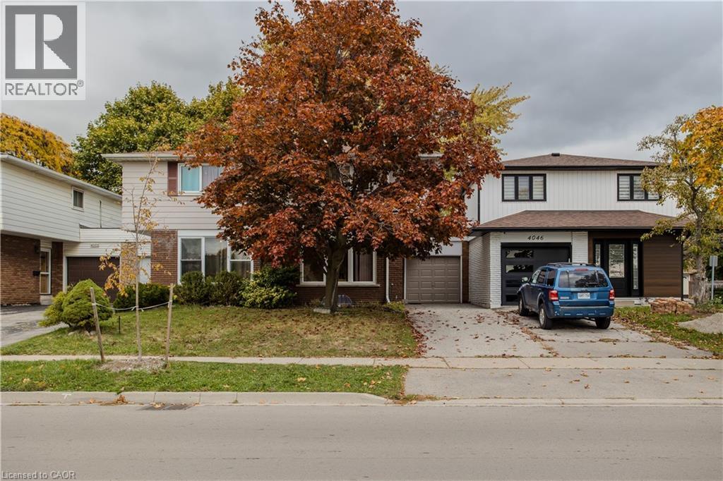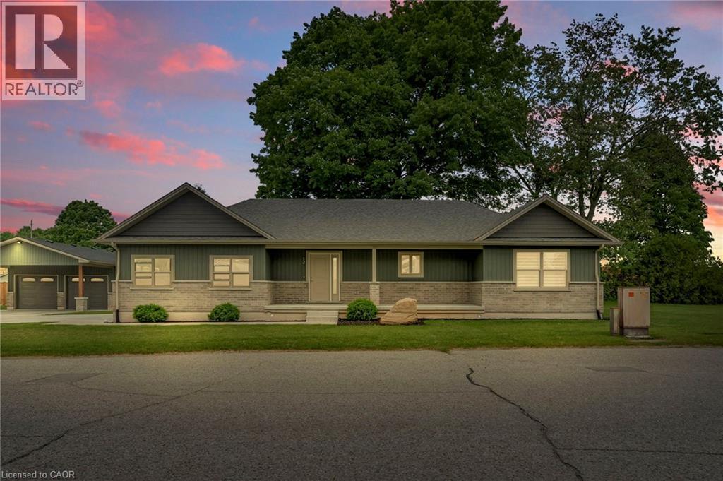10 Innes Place
Woodstock, Ontario
Welcome! This bright and spacious two-storey semi-detached home offers comfort and convenience in a quiet, family-friendly neighbourhood. Featuring three bedrooms, a full bathroom upstairs, and a handy two-piece bath on the lower floor, this home is designed for everyday living. The main level includes a welcoming living area, a functional kitchen with ample storage, and walkout access to the backyard-perfect for relaxing or entertaining. Located close to schools, parks, shopping, and highway access, this home combines peace and practicality. (id:46441)
563 Dalhaven Road
Selwyn, Ontario
This lovingly designed and crafted Ennismore home spared no detail in quality and comfort! Located on the shores of Chemong Lake, this five-year-old home offers three bedrooms and two baths. The bright, open-concept main floor features a modern, sleek kitchen with a large island, as well as dining and living areas. Note the exceptional use of space to accentuate the views and natural light. Just off the main living space, you will find a three-piece bath and two good-sized bedrooms. The light and airy primary bedroom overlooks the lake, houses a spacious walk-in closet, and has a gorgeous 4-piece ensuite with a soaker tub. The home is heated with in-floor radiant natural gas heat with zone control and a heat pump for additional heat, and summer air conditioning. Each room has been soundproofed, while each plug has its own breaker. Like I said, every detail! An easily connected generator provides peace of mind and comfort when the power is out. The exterior of the property has been designed for easy maintenance. A paved driveway, landscaped yards, a welcoming rear patio with a sliding door entry to the home, and the use of natural trees and plants create a waterfront oasis. A gazebo for outdoor entertaining and a shed for storing toys add to the outdoor features. At the water's edge, the armour stone entry and private dock allow for maximum enjoyment of the water. This home is located on a private road in a quiet area just minutes from Bridgnorth and Peterborough-a wonderful retreat from the outside world. (id:46441)
48 Larchwood Circle
Welland, Ontario
Fully Renovated detached home 3+2 Bedroom 3 full washrooms Home with Separate In-Law Suite! Open-concept main floor with modern kitchen, bright living and dining area, and a primary bedroom with 3-piece ensuite featuring a shower stall. The basement is a complete separate unit setup with living/dining area, 2 bedrooms, 3-piece bath, and 2nd kitchen—ideal for larger or extended families. Hardwood floors throughout—no carpet! Conveniently located near Niagara College, parks, shopping, and transit. Landlord seeking AAA tenants with full-time employment and good credit. Tenant pays all utilities. No smoking or pets. (id:46441)
122 Courtland Avenue Unit# 4
Kitchener, Ontario
Modern 2-Bedroom + Den Townhouse for Lease in Downtown Kitchener! Attention renters—don’t miss this bright and spacious two-bedroom plus den townhouse located in the heart of downtown Kitchener! Just steps to the LRT station, Google, Oracle, and Conestoga College Downtown Campus, this home offers both style and convenience. This carpet-free unit features high-end laminate flooring, granite countertops, upgraded kitchen cabinets, and stainless steel appliances. Enjoy in-suite laundry, 1.5 baths, and a modern open-concept layout—perfect for professionals, small families, or students. Includes one assigned parking spot. Close to all amenities—schools, parks, Fairview Park Mall, bus routes, and more. Sandhills Park, with its basketball court and playground, is located right next to the building. Move-in ready! Experience modern urban living in a prime Kitchener location. (id:46441)
360 Cannon Street E
Hamilton, Ontario
Well-maintained 1-bedroom, 1-bath lower-level unit in a charming century home. This inviting suite offers 7’-0” ceilings, quality flooring throughout, quartz countertops, marble tile, and tasteful finishes with modern pot lights. The functional floor plan includes a private entrance, one parking space, and in-suite laundry. Bright and comfortable, the kitchen and open living area provide a welcoming space to call home. Located just blocks from Hamilton General Hospital and only a 10-minute bike ride to McMaster and Mohawk downtown campuses. Minutes to downtown, 15 minutes from the beach, and close to Cannon and Victoria bike lanes connecting across the city. A perfect blend of comfort, character, and convenience in a highly accessible location. (id:46441)
58 Elmbank Trail
Kitchener, Ontario
NO HOLDING OFFER(S). 10 years new, great curb appeal, this gorgeous single detached home is Move-In Ready! Located in Beautiful Doon South Just Minutes away from the 401. This Property boasts 9' Ceilings, Hardwood floors on the Main Floor. Kitchen has quartz countertops, Stainless Steel Appliances and a pantry. Open concept kitchen, dining, and living area. Backyard is large and fully fenced. On the 2nd floor, there are 2 full baths, 3 large bedrooms, a cozy family room/study/loft space plus a balcony for comfortable summer time fun. The spacious basement can add a 4th bedroom, a 4th bathroom, and a large rec-room plus plenty of storage space. The 2nd floor carpet is newly installed, and additional insulation was added to the attic. Within walking distance to parks, trail. A short drive to shopping, Conestoga College and so much more! (id:46441)
303 East 19th Street Unit# 2
Hamilton, Ontario
Welcome to a cheerful apartment that’s all about good vibes and natural light. Freshly painted, with sunshine pouring through the windows, this space feels warm, welcoming, and easy to love. Whether you're starting out on your own or settling in with someone special, this unit offers a cozy retreat in a great location. Enjoy the convenience of your own parking spot, plus nearby access to public transit, mountain accesses, highways, shops, restaurants and local hangouts. (id:46441)
181 King Street S Unit# 1007
Waterloo, Ontario
Welcome to Suite 1107 at Circa 1877!! This stunning suite offers luxurious living with unobstructed views of Uptown Waterloo, incredible amenities, and a carefree lifestyle located in the heart of the city! Check out our TOP 6 reasons why you’ll love to call this condo, your home! #6 KITCHEN - The stunning kitchen boasts European appliances, subway tile backsplash, quartz counters, and an island with breakfast bar! Just off of the kitchen you’ll find in-suite laundry! #5 LIVING & DINING - You’ll love this open concept layout featuring 9 foot ceilings, perfect for entertaining friends and family! #4 BEDROOM AND BATH - This home features one generously sized bedroom and 3-piece bath with a tiled showered, and quartz countertops! #3 DEN - The den is the perfect space to work from home! It can also be used as a guest bedroom, or converted into a LARGE walk-in closet! #2 PARKING & LOCKER - This unit comes with secure parking, and a storage locker! #1 AMENITIES & LOCATION - Circa 1877 is Arguably Uptown Waterloo’s most desirable condo. It features first class amenities such as: Fitness centre, indoor/outdoor yoga studio, co-working spaces, outdoor rooftop pool, outdoor bar & BBQ area, community lounge, and coming soon, you’ll have the French Bistro! A gourmet restaurant where you’ll be able to order room service from! 181 King St South is located across the street from the Bauer Kitchen, and is a short walk to the entertainment district! (id:46441)
239 Bowen Road
Fort Erie, Ontario
Welcome to your completely turn-key Fort Erie retreat! This beautifully renovated 3-bedroom, 2-bathroom 1.5-storey home offers a perfect blend of modern comfort and charming character, all located just a short stroll from the serene Niagara River Parkway. The main level showcases a bright, open-concept layout with newer flooring throughout the combined dining and living area, flowing seamlessly into a modern, updated kitchen. The main floor is completed by two comfortable bedrooms and an updated 3-piece bathroom. Ascend to the second level-a private sanctuary featuring a generously sized primary suite with ample storage and a stylish, updated ensuite bathroom for relaxation. Peace of mind is paramount as this home has been extensively and recently upgraded with meticulous attention to detail. Major updates include: electrical, windows, furnace, A/C, siding, shingles, fence, concrete driveway, and basement waterproofing with a sub pump. Patio doors off to the backyard deck provide a seamless transition to the fully fenced, low-maintenance backyard, complete with a convenient storage shed. With its impeccable updates, prime location, and inviting atmosphere, this is a rare opportunity to own a worry-free home near the river. Start enjoying the Fort Erie lifestyle today! (id:46441)
999 Northfield Drive
Conestogo, Ontario
Charming family home in the heart of Conestogo. Enjoy small-town living just 5 minutes from top city amenities. This updated character home features exposed beams on the main floor, a renovated bathroom, freshly painted main floor and an updated spacious kitchen with gas-stove and stainless steel appliances. The second floor offers two large bedrooms with ample natural light and room for the whole family. Situated on a spacious 86 x 200ft irregular lot, the property backs onto a community centre with tennis courts, ball diamond, playground and a ball hockey rink. The property offers ample parking, including a double driveway for 6+ cars and a detached workshop/garage with a drive-through door. An additional single driveway accommodates 2 more vehicles or allows for parking an RV/other machinery. Recent updates include a newer furnace and A/C (2018), an owned water softener (2019), gas line for a BBQ, gas stove (2022), fridge (2023), washer & dryer (2021). The fully fenced yard boasts a large deck with a gazebo, a large fire pit, 4 lilac trees, 2 cherry trees and a well established grape vine as well as beautifully landscaped gardens with plenty of room for a vegetable garden. Don’t miss out on this impressive home! (id:46441)
4048 Longmoor Drive
Burlington, Ontario
Tucked away in a quiet, family-oriented pocket of South Burlington, this charming 2-storey link home is the perfect opportunity to create the lifestyle you’ve been dreaming of. Just minutes from the lake and steps from parks, trails, schools, and everyday amenities, this location offers the ideal balance of convenience and community. Set on a lovely lot surrounded by mature trees, the property features great curb appeal, a single-car garage, and a fully fenced backyard with ample green space—perfect for kids, pets, or summer entertaining on the concrete patio. Inside, the main floor welcomes you with a bright and spacious living room featuring a large picture window that fills the space with natural light. The generous eat-in kitchen offers plenty of cabinetry and a double-pane window overlooking the backyard—ideal for keeping an eye on little ones while preparing meals. Upstairs, the home offers a thoughtful layout for growing families, with a spacious primary suite complete with hardwood flooring, dual closets, an additional walk-in closet, and ensuite privileges to the 4-piece main bathroom. Two additional bedrooms provide plenty of space for kids, guests, or a home office setup. The fully finished lower level extends the living space, offering a warm and inviting rec room with wood wall detailing—a cozy setting for family movie nights or a playroom. A convenient 2-piece bath and laundry area complete the lower level. Full of potential and set in one of Burlington’s most sought-after neighbourhoods, this home is ready to be personalized and loved by its next family. An excellent opportunity to establish roots in a mature, friendly community just moments from the lake and all that Burlington living has to offer. (id:46441)
12 Albert Street
Langton, Ontario
Tucked away in the quiet town of Langton, 12 Albert Street is the kind of home country songs are written about. Featuring two spacious bedrooms and two bathrooms, including a luxurious ensuite, this property blends high-end finishes with everyday comfort and functionality. The beautifully manicured lawn and garden, bordered by concrete walkways, lead to a charming covered front porch, perfect for morning coffees or relaxing evenings. Step inside to a large, welcoming foyer where grey vinyl plank flooring flows seamlessly throughout, setting a warm and unified tone. The open-concept design connects the kitchen and dining area, ideal for entertaining or family gatherings. The kitchen is a showstopper, complete with two walk-in pantries, extensive cabinetry, elegant white and grey marbled quartz countertops, matte black finishes, and brand-new Samsung stainless steel appliances. Just off the kitchen, the great room features a tray ceiling with built-in LED lighting, adding a touch of modern style and coziness. The primary bedroom serves as a private retreat, offering a spa-inspired ensuite with sleek subway tile. Both bedrooms include generous walk-in closets, while the mudroom provides built-in cubbies and a double-wide closet for optimal storage. Adding even more value and versatility to this exceptional property is a brand-new 42' x 25' detached shop. Designed to match the homes exterior, it features two garage-style doors, soaring 15-foot ceilings, and 100-amp electrical service wired and ready for a 200-amp upgrade, perfect for a workshop, storage, or future business use. Set on a generous lot with thoughtful design inside and out, 12 Albert Street isn't just a house, its where your next chapter begins. (id:46441)

