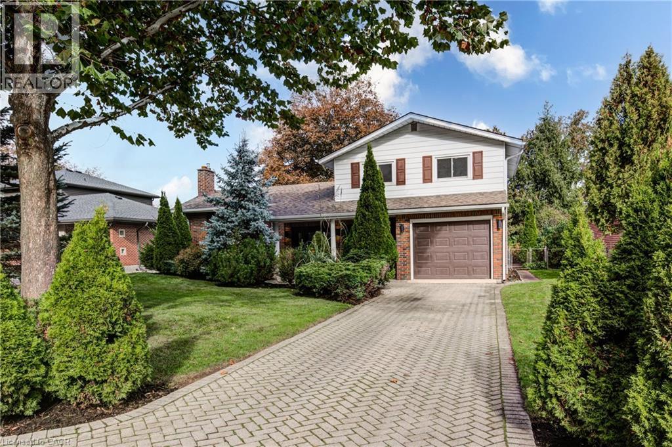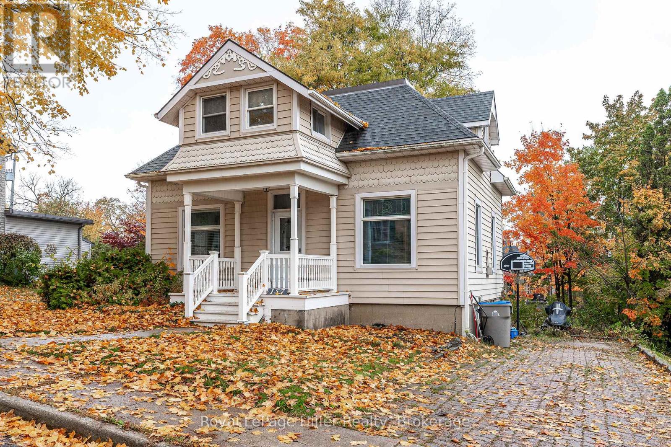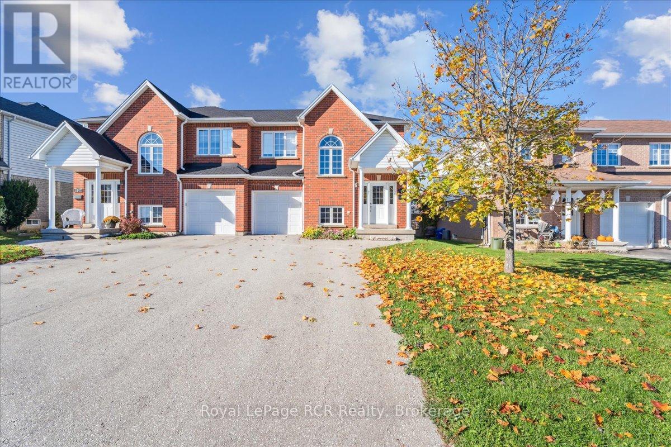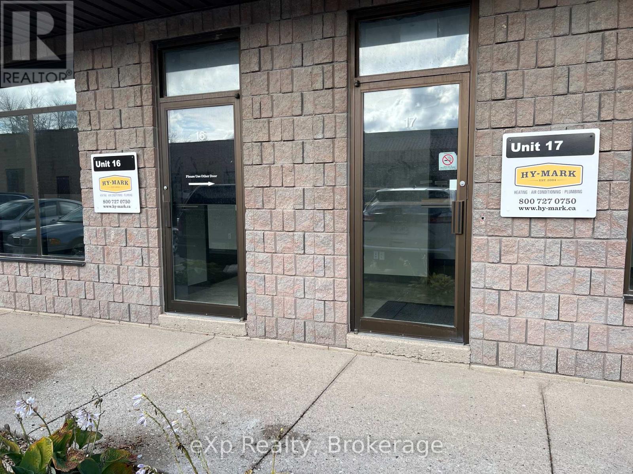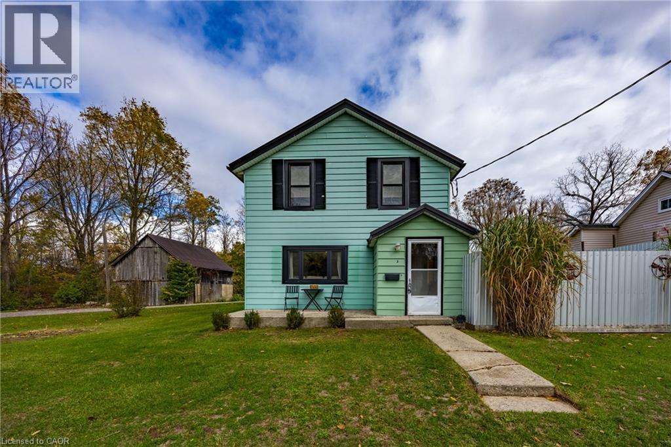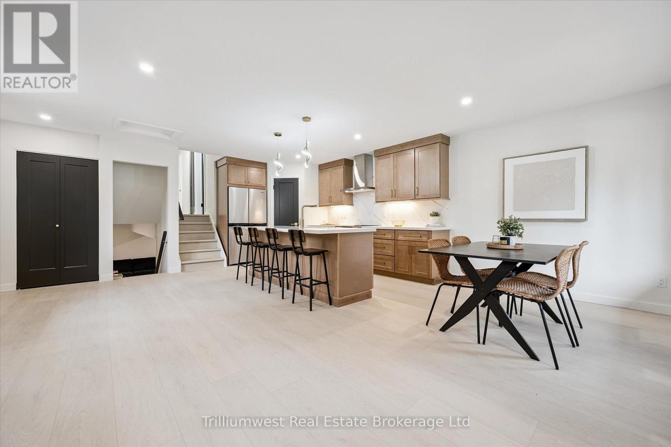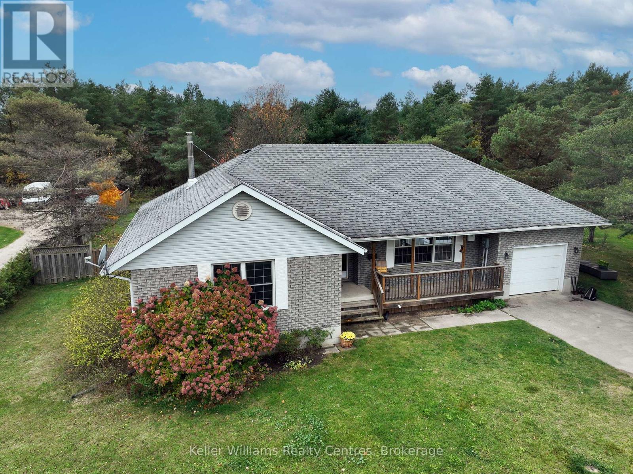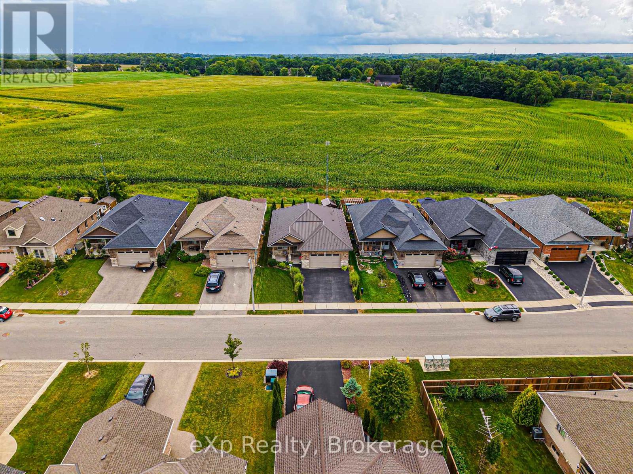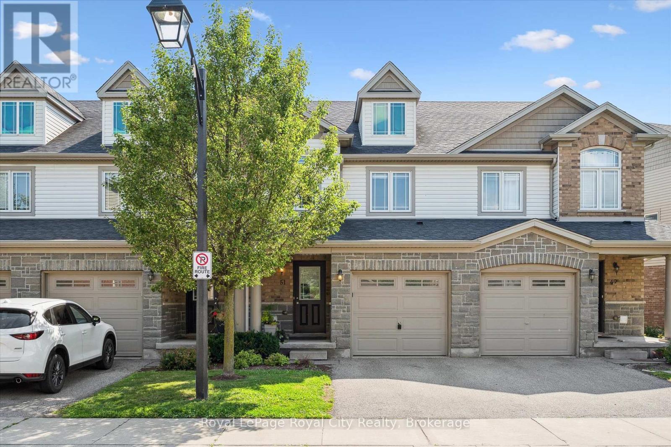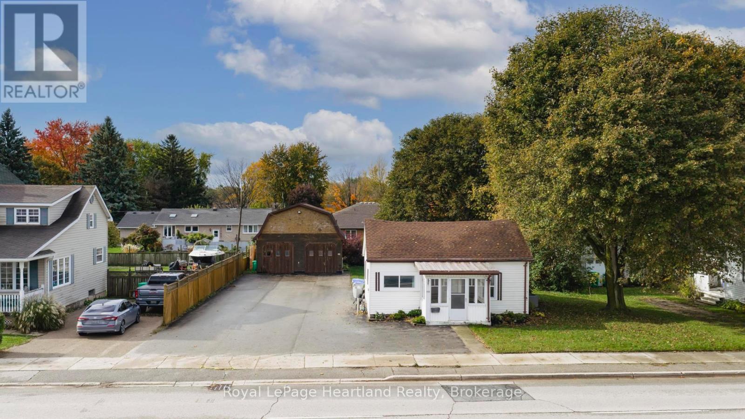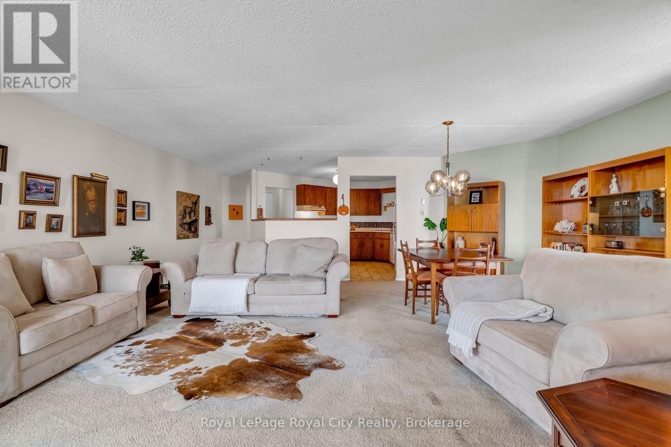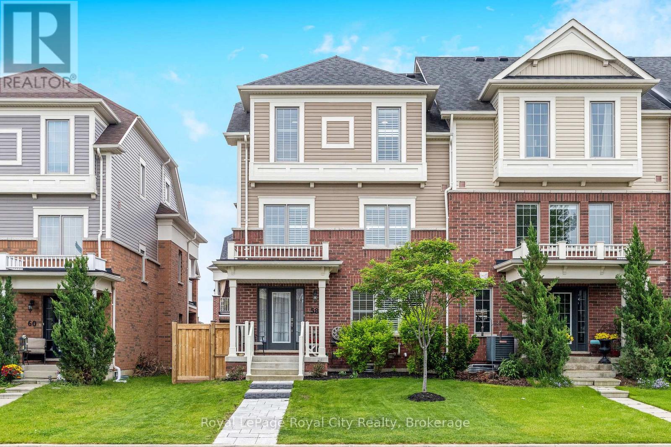55 Altadore Crescent
Woodstock, Ontario
Nestled in the prestigious Altadore Estates neighbourhood, this beautifully updated 4 + 1 bedroom, 2 bathroom home offers the perfect blend of timeless charm and modern convenience. Situated on a quiet street just steps from Altadore Park, this rare find delivers exceptional comfort and style in one of the city's most sought-after communities. Inside, you'll find a thoughtfully updated four-level side split featuring all new lighting, fresh paint (2022), and new hardwood flooring throughout, including the kitchen, family room, bathrooms, and basement. The kitchen has been tastefully updated with engineered quartz countertops, modern cabinetry, and brand-new stainless steel appliances-washer, dryer, microwave, fridge, dishwasher, and stove-all included. Both bathrooms were fully renovated in 2024, offering contemporary finishes and a clean, spa-like aesthetic. The basement, professionally finished in 2017, provides an ideal space for a recreation area, guest bedroom with legal egress window, and home office / den. Recent upgrades to ensure peace of mind and low maintenance for years to come include Eavestroughs and downspouts (2020), Roof, Electrical & Panel, Furnace and A/C professionally serviced annually (installed 2012), Windows replaced (2010). Step outside to a fully fenced private yard, perfect for entertaining or relaxing in your own serene outdoor space. The home's location on a quiet, tree-lined street offers a sense of community and tranquility rarely found so close to urban amenities. With its comprehensive list of updates, prime location,close proximity to schools, and inviting layout, this property is truly move-in ready and a standout opportunity in Altadore Estates. (id:46441)
157 Maiden Lane
St. Marys, Ontario
Welcome home to this charming 1.5-storey gem in St. Marys' sought-after west end! Featuring two spacious bedrooms upstairs plus a versatile bonus room ready for your personal touch. The main floor offers a bright living and dining area, and a stylish updated kitchen with stainless steel appliances. Step out onto the back deck and soak in the beautiful views of the Thames River. All this, just a short walk to downtown, the Flats, and the hospital. Don't wait - call today to book a private showing! (id:46441)
1462 14th Avenue E
Owen Sound, Ontario
Welcome to this bright and inviting 3-bedroom, 3-bathroom semi-detached brick home, perfectly located within walking distance to the hospital, Georgian College, East Ridge School, and shopping. With an attached 1-car garage and a classic 2-storey layout, it's an ideal fit for families, professionals, or anyone looking for comfortable modern living in a great neighbourhood. Step inside and you'll find a warm, welcoming interior with wood flooring throughout. The main level offers a spacious living room that connects seamlessly to the kitchen and dining area, perfect for both everyday life and entertaining. Built-in speakers in the living room and dining room set the mood for gatherings or quiet nights in. Sliding doors open to the backyard, extending your living space outdoors for summer BBQs or morning coffee in the sunshine. A convenient 2-piece bathroom and inside access to the garage complete this level. Upstairs, the primary bedroom is a true retreat featuring built-in speakers, a walk-through closet to a lovely 4-piece ensuite. Two additional bedrooms and another full bathroom provide plenty of space for family, guests, or a home office setup. The basement is ready for your finishing touches, whether you dream of a cozy rec room, gym, or extra storage, the options are all yours. Bright, comfortable, and well located, this home offers the perfect blend of convenience and style. Move right in and enjoy easy, modern living in one of Owen Sound's most convenient east side areas. (id:46441)
16-17 - 2045 20th Avenue E
Owen Sound, Ontario
Great opportunity to lease in Owen Sound's Industrial Park with immediate possession available. Units 16 and 17 offer a combined 2,644 sq. ft. featuring two spacious offices, a welcoming reception area, and a generous warehouse space zoned M2. The warehouse includes two overhead doors plus two man doors for convenient access. The lease also includes extensive racking and warehouse fixtures, ready for your business needs. (id:46441)
340 Water Street
Vittoria, Ontario
Move in ready!! Check out this beautifully updated 3 bedroom, 2 bathroom two-storey home nestled on a spacious country-sized lot in the picturesque village of Vittoria. The main floor was completely renovated in 2021, featuring a stunning new kitchen, updated drywall, flooring, trim, and more. You’ll also find a 3-piece bathroom, a den, and a convenient main floor laundry with washer and dryer included. Upstairs, enjoy three fully renovated bedrooms (2023) showcasing new flooring, windows, upgraded insulation, and a modern 4-piece bathroom (2020). Major updates include a steel roof (2020), AC (2021), septic system (2021), well pump (2020), and south side fence (2022). A Generac generator (2021) powers the entire home for peace of mind year-round. This property is perfect for first-time buyers or anyone looking to add their personal touch to a solid, well-maintained home. The backyard offers a beautiful treed view, backing onto a wooded area, and you’re just a short walk to the local park and community centre. Come and see everything this charming home has to offer — and don’t forget to check out the virtual tour! (id:46441)
459 Drummerhill Crescent
Waterloo, Ontario
Welcome to 459 Drummerhill Crescent, a stunning, fully renovated family home in one of Waterloo's most desirable neighbourhoods! Offering over 2000 sqft of pristine living space, every inch of this house has been transformed with care, craftsmanship and premium finishes, offering the perfect blend of style, comfort and peace of mind. Step inside to find a bright, open-concept main floor featuring a brand-new modern custom kitchen with quartz countertops and quartz backsplash, sleek high-end appliances (all top quality with best reviews) and modern custom true wood cabinetry designed for both beauty and function. The spacious kitchen and dining area flows effortlessly together, creating a perfect space for entertaining or quiet family evenings. Upstairs, you'll find generously sized bedrooms with abundant natural light and a beautifully updated bathroom with designer finishes. The lower level offers additional living space that's ideal for a family room, office, gym, or guest suite, giving your family the flexibility to grow. Enjoy the assurance of major upgrades throughout, including a new roof, new windows, new furnace, new air conditioner, and new water heater, all done so you can move in and enjoy worry-free living for years to come. The curb appeal shines with modern exterior updates, a fresh deck, and a backyard that's ready for your personal touch, perfect for summer barbecues with swings and slides, or a future garden oasis with plants and vegetables. Located in a quiet, family-friendly crescent close to top rated schools, parks, trails, shopping, and the Boardwalk, this impressive house is designed with modern luxury ambience in mind, and combines the convenience of city living with the tranquility of a peaceful, safe and sought out neighbourhood. Move-in ready and completely reimagined, 459 Drummerhill Crescent is the definition of turn-key perfection. (id:46441)
12 Pine Tree Drive
South Bruce Peninsula, Ontario
Tucked away on a peaceful dead-end street surrounded by lovely homes sits 12 Pine Tree. Picture yourself coming home to this spacious 4-bedroom, 3-bath bungalow, in one of Hepworth's most sought-after neighborhoods. Thoughtfully designed for comfort and everyday living, this welcoming home offers plenty of room for family life, entertaining, and future possibilities. Step inside to a bright, open layout that feels both warm and functional. A unique second staircase connects the basement to the garage, kitchen, and backyard-adding incredible convenience and versatility. The attached garage provides ample space for parking, hobbies, or storage, while the semi-fenced backyard is perfect for kids and pets to play safely. Step outside and you'll find your own private retreat-complete with an above-ground pool and a soothing hot tub, ready for summer fun or evening relaxation. Whether hosting backyard barbecues or enjoying quiet nights under the stars, this outdoor space is designed for making memories. Located just 10 minutes from Sauble Beach, 10 minutes to Wiarton and 20 minutes to Owen Sound, you'll be centrally situated from amenities for every season. Follow a path out backyard to a short walk to Hepworth Central Public School that has a French immersion program. Enjoy and nearby parks, sawmill ski trails, this property blends small-town charm with everyday convenience. A home like this-spacious, inviting, and ready for both comfort and connection-doesn't come along often. Schedule your private showing today and start imagining life in this Hepworth gem. (id:46441)
257 Donly Drive S
Norfolk (Simcoe), Ontario
***Motivated Seller*** Experience luxury living in the sought-after Woodway Trails community of Simcoe with this beautifully maintained home showcasing upgrades and thoughtful details throughout. This home is priced to sell. The open-concept layout highlights rich hardwood floors, and a coffered ceiling in the great room, while the expansive primary suite offers an oversized walk-in closet and a spa-inspired ensuite with an extra-large shower. Both bathrooms are finished with upgraded fixtures, and the kitchen is designed for style and function with abundant storage, a spacious island, tile backsplash, and designer finishes that make it ideal for everyday living or entertaining. Curb appeal begins with a textured brown metal roof installed in 2021, a porcelain tile front porch, storm door, powered shed, and a TV antenna with signal boost, while the double paved driveway, landscaped evergreens and annuals, and rear deck with durable metal skirting add charm and practicality. The oversized double garage includes 6-inch insulation above, a heavy-duty opener with keypad entry, and inside access for convenience. Inside, 9-foot textured ceilings, hardwood and ceramic flooring, California shutters, ceiling fans, and abundant natural light create a warm and welcoming atmosphere. The professionally finished basement extends your living space with a California ceiling (except laundry), extra-large windows with blinds, a full 4-piece bathroom with closet, and a storage area. A true highlight is the 14-foot stainless steel wet bar with lighting, bar refrigerator, and ceramic flooring, creating a perfect space for entertaining. Added peace of mind comes with a sump pump, sewer back-up valve, owned hot water tank, laundry room with cabinets, and ceramic finishes throughout. Ideally located near schools, parks, trails, and amenities, this home blends style, comfort, and function in a move-in-ready property perfect for buyers seeking quality and modern living. (id:46441)
51 Oldfield Drive
Guelph (Pineridge/westminster Woods), Ontario
Looking for your first home without sacrificing space or lifestyle? Or maybe you're a UofG parent searching for a smart investment? Welcome to 51 Oldfield Drive. This spacious 3+1 bedroom, 2.5 bath townhome is perfectly located in Guelphs sought-after South end just minutes to the 401, public transit, everyday amenities, and the University of Guelph. Curb appeal? Check. The stone and vinyl exterior is clean and inviting, and the complex is beautifully maintained. Inside, the main floor features easy-care tile and laminate flooring, and a bright, open-concept layout. The living and dining area is filled with natural light thanks to double glass sliders that lead out to your private, tree-lined yard with an interlock patio - perfect for relaxing or entertaining. The kitchen offers generous cabinetry and counter space, ideal for everyday cooking or meal prep. Upstairs, the oversized primary suite easily fits a king-size bed plus a sitting area. Youll also love the convenience of second-floor laundry. Need more space? The finished basement features a fourth bedroom and full bath, with flex space for a rec room or home office. Walk to nearby parks, schools (including Westminster PS), and even a local pilates studio. Whether youre getting into the market or adding to your investment portfolio, this one is a no-brainer. (id:46441)
252 Huron Road
Goderich (Goderich (Town)), Ontario
Welcome Home! Step inside this beautifully renovated and thoughtfully redesigned one-bedroom home that perfectly blends modern style, comfort, and functionality. Every inch of this property has been updated with care and attention to detail - making it truly move-in ready. The heart of the home is impressive, a brand-new kitchen featuring stylish cabinetry, sleek countertops, stainless steel appliances, and plenty of workspace for the home chef. The open-concept layout flows seamlessly into the living area, where new flooring, and natural light from the brand-new windows create a warm and inviting atmosphere.The bathroom has been completely refreshed with contemporary fixtures, a new vanity, and tile work that feels both timeless and luxurious. Updated mechanical systems offer peace of mind for years to come, ensuring this home is as efficient as it is beautiful. Step outside to enjoy the new deck overlooking a spacious yard - the perfect spot to relax, entertain, or garden. The impressive 478 square foot detached, heated workshop with air conditioning is an incredible bonus - ideal for hobbyists, contractors, car enthusiasts, at home gym/yoga studio or anyone looking to operate a home-based business. With ample space and year-round comfort, the possibilities are endless.Nothing has been overlooked in this total transformation - from the mechanicals to the finishes, every update was completed with quality and care in mind. Just move in and start enjoying your new space! (id:46441)
803 - 22 Marilyn Drive
Guelph (Riverside Park), Ontario
Bright and spacious 2-bedroom, 1-bath condo at 22 Marilyn Drive offering over 1,200 sq ft with stunning views of Riverside Park. This sun-filled unit features generous living areas, large bedrooms, and abundant natural light throughout. Located in one of Guelph's most desirable areas, steps to shopping, restaurants, transit, and scenic trails. Includes one underground parking space, an ideal opportunity to enter the market without compromising on space, views, or location! (id:46441)
58 Boyces Creek Court
Caledon (Caledon East), Ontario
Welcome to 58 Boyces Creek Court, a beautifully appointed freehold executive townhouse in the heart of Caledon East. This thoughtfully designed home spans three levels, offering both comfort and functionality. The upper floor features a brand-new laundry closet with an efficient dual washer-dryer combo for everyday convenience, while the basement includes a traditional stacked laundry unit, providing added flexibility for busy households. Three spacious bedrooms complete the upper level, including a primary suite with a walk-in closet and 4-piece ensuite, along with a well-appointed 4-piece main bath for the additional bedrooms. On the entry level, you'll find a cozy recreation room, ideal for a home office, play area, or lounge space. The main floor boasts an open-concept design with a gourmet kitchen, bright living room, and dining area. French doors lead to a large covered porch, perfect for year-round barbecuing and entertaining. At the rear, the home offers a private entrance, a double-car garage, and parking for up to five vehicles. A newly fenced side yard adds versatility, originally designed as a dog run but equally suited for bike storage, gardening tools, or children's outdoor toys. Enjoy the charm and convenience of Caledon East, with excellent schools, quaint shops, a community sports complex with pool and rinks, and nearby trails for hiking and outdoor activities. (id:46441)

