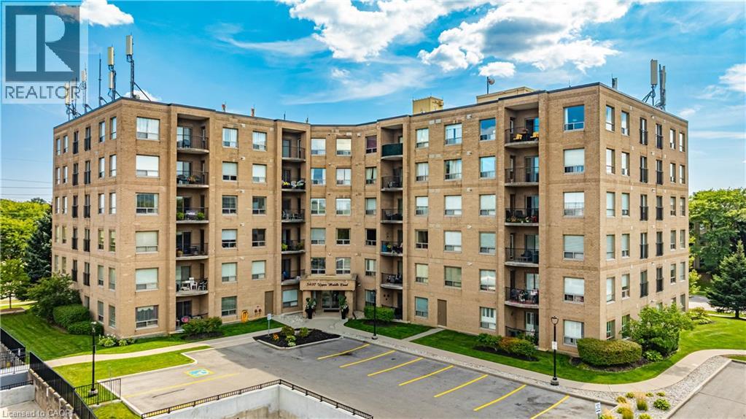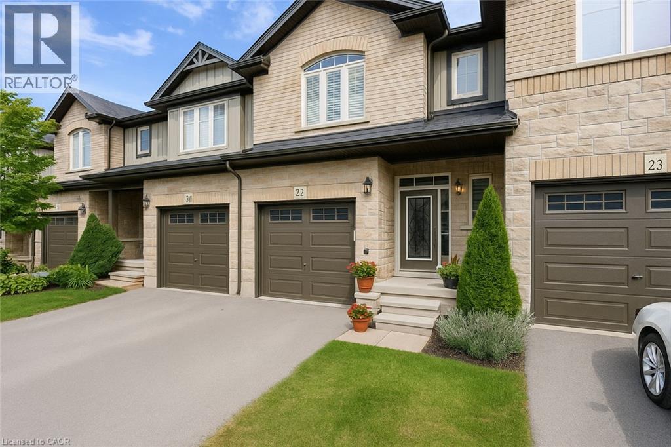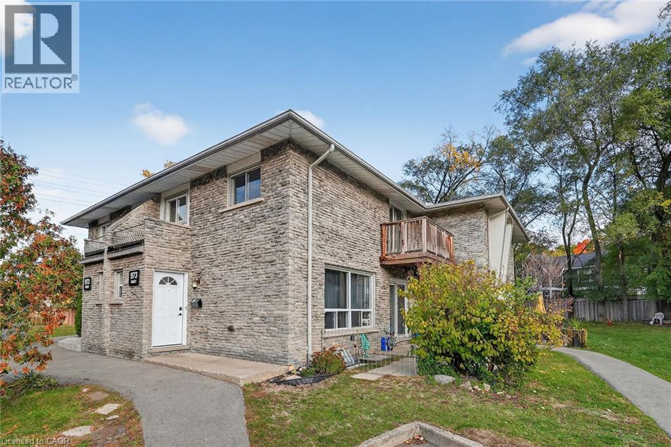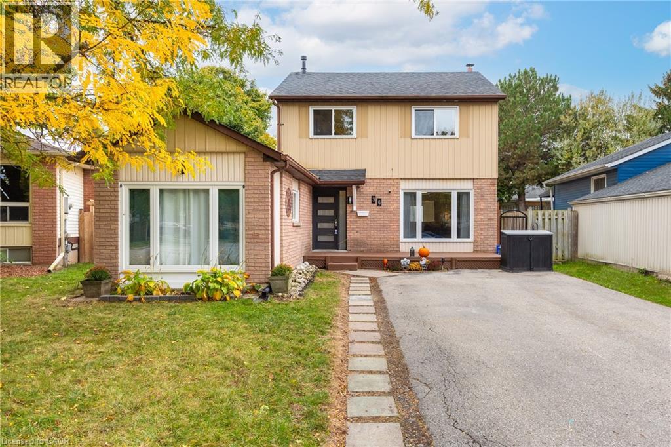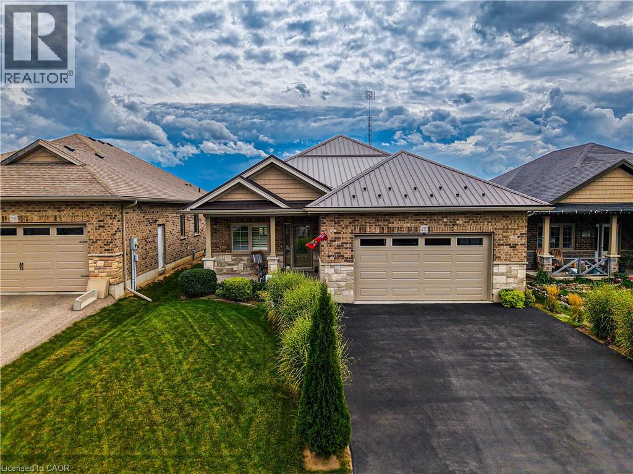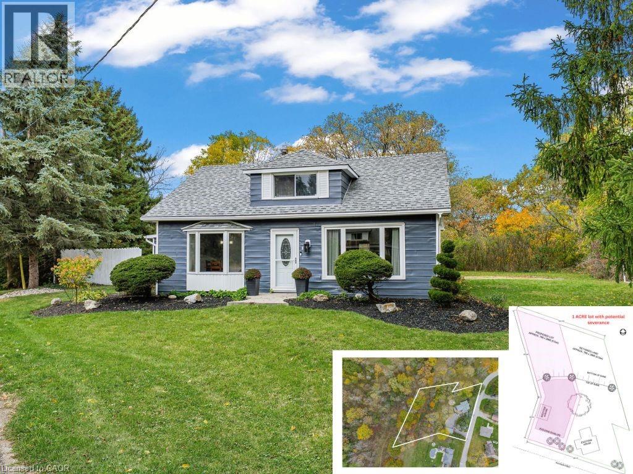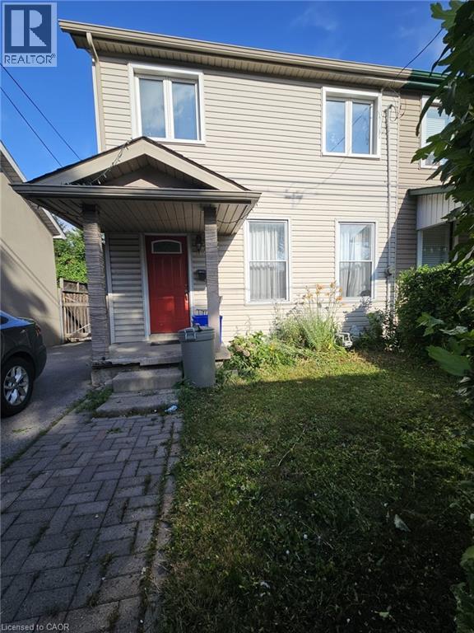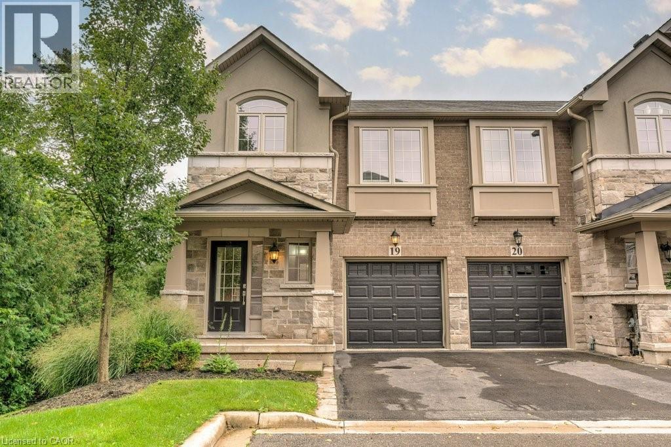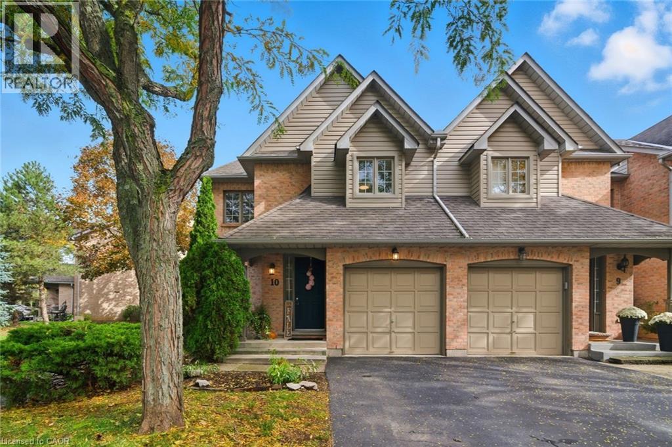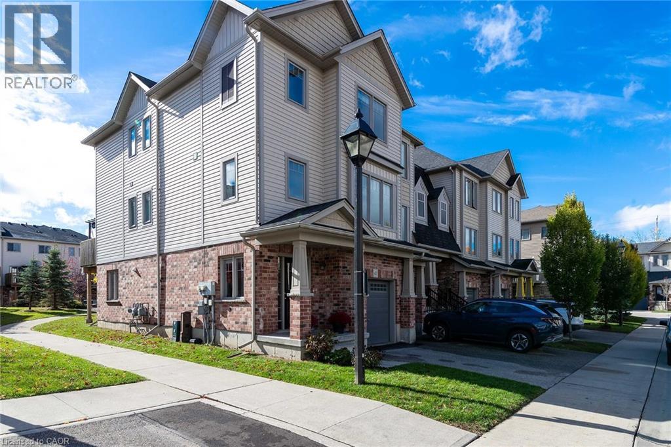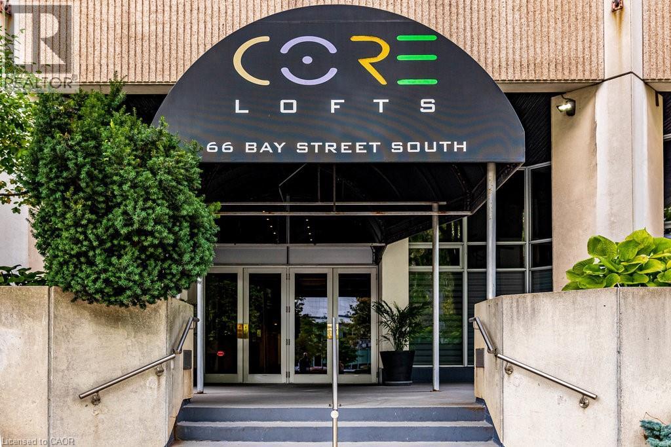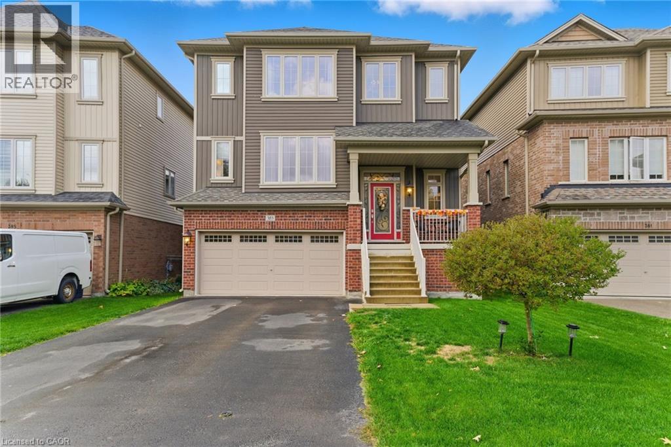3497 Upper Middle Road Unit# 305
Burlington, Ontario
Welcome to the sought-after Chelsea Building in Burlington’s desirable Headon Forest community. This immaculately maintained, sun-filled 2-bedroom, 2-bath corner unit boasts an impressive 1,317 sq. ft. of living space with a bright southwest exposure. Step inside to discover an inviting, carpet-free open-concept design- illuminated by a wealth of large windows, 9-foot ceilings, quality laminate flooring, and neutral paint throughout. The beautifully updated kitchen features quartz countertops, glass subway tile backsplash, stainless steel appliances, an under-mount sink, crisp white cabinetry, and a pantry. The breakfast nook with an oversized window comfortably seats four. A convenient pass-through with a quartz ledge opens into the dining room, which leads to a curved balcony providing private vistas of mature blue spruce and maple trees. The spacious living room offers 3 large windows and an electric fireplace, creating a warm and airy space. Its primary bedroom retreat includes a 4-piece ensuite and walk-in closet, while its second bedroom is ideal for guests, a home office, or den, complemented by a 3-piece bathroom. This home also features recent mechanical upgrades: AC (2024), dishwasher (2023), and furnace (2022). Enjoy the convenience of 1 underground parking space and a locker on the same level as the unit. The well-managed building has recently refreshed its foyer and hallways, and offers fantastic amenities: a party/meeting room, exercise room, car wash, and ample visitor parking. All this in an unbeatable location- just steps to plazas, schools, and parks, close to Millcroft Golf Course, and with easy highway access. This unit is a true treasure that promises an extraordinary living experience! (id:46441)
247 Festival Way Unit# 22
Binbrook, Ontario
Welcome to your next chapter in the heart of Binbrook – a highly sought-after, well-established community where you can skip the headaches of new builds and enjoy a beautifully finished home from day one. This freehold townhouse offers 1,500 sq. ft. of thoughtfully designed living space, perfect for families, couples, or anyone looking to settle in a vibrant, family-friendly area. Step inside and you’ll be greeted by an inviting open-concept main floor, showcasing hardwood and tile throughout. The modern kitchen is a true highlight, featuring stainless steel appliances, a generous island with breakfast bar, elegant stone backsplash, and stylish lighting. The adjoining dining area easily fits a full-sized table, flowing seamlessly into the bright and welcoming living room – an ideal space for everyday living and entertaining. Upstairs, the primary suite is your private retreat with its own 3-piece ensuite and walk-in closet. Two additional bedrooms, a full 4-piece bath, and the convenience of laundry on the bedroom level make this floor as practical as it is comfortable. The unfinished basement adds potential for a future recreation room, home gym, or extra storage – the choice is yours. Outside, a fully fenced backyard provides the perfect low-maintenance space for relaxing or hosting friends. Set in a mature neighbourhood just steps from schools, parks, and local amenities, this property offers the best of small-town charm with modern convenience. Homes like this don’t stay available for long. *Virtual staging used in some photos (id:46441)
973 Francis Road Unit# 1
Burlington, Ontario
Welcome to your new home! This wonderful 3-bedroom townhouse is perfectly situated in a convenient Burlington location close to amenities, shopping, schools and transit. The open-concept main floor offers plenty of natural light, and a modern, beautifully updated kitchen, complete with quartz countertops and plenty of cabinets. (2022) Three nice sized bedrooms upstairs with the primary bedroom including a bonus balcony. The finished recreation room in the basement adds to the living space, and the large utility/laundry area offers plenty of additional room for storage. Easy, no maintenance fenced patio is great for the pets or kids. With affordable pricing and a prime location, this townhouse is a fantastic opportunity! Move in ready. Put this one on the top of your must see list! TWO parking spaces are conveniently located very close to the unit. Available immediately. All appliances may be included. (id:46441)
36 Angela Crescent
Cambridge, Ontario
Welcome to 36 Angela Crescent, Cambridge! Tucked away on a quiet mini cul-de-sac in desirable West Galt, this charming home offers peace and privacy with very little traffic. Thoughtfully updated over the past five years, it features mostly newer windows, roof (2018), furnace (2018), refreshed kitchen and bathrooms, updated flooring, new deck, modern light fixtures, fresh paint, and newer appliances. There’s also a 4th main floor bedroom for many that can’t do stairs or that larger extended family. The finished basement provides additional living space, perfect for family, hobbies, or guests. Enjoy the convenience of parking for four cars, a welcoming front deck ideal for morning coffee or evening drinks, and a prime location close to schools, parks, and scenic trails. Local shopping is just 3 minutes away, and downtown Galt is a quick 5-minute drive. This home truly combines comfort, updates, and an excellent location. (id:46441)
257 Donly Drive S
Simcoe, Ontario
***Motivated Seller*** Experience luxury living in the sought-after Woodway Trails community of Simcoe with this beautifully maintained home showcasing upgrades and thoughtful details throughout. This home is priced to sell. The open-concept layout highlights rich hardwood floors, and a coffered ceiling in the great room, while the expansive primary suite offers an oversized walk-in closet and a spa-inspired ensuite with an extra-large shower. Both bathrooms are finished with upgraded fixtures, and the kitchen is designed for style and function with abundant storage, a spacious island, tile backsplash, and designer finishes that make it ideal for everyday living or entertaining. Curb appeal begins with a textured brown metal roof installed in 2021, a porcelain tile front porch, storm door, powered shed, and a TV antenna with signal boost, while the double paved driveway, landscaped evergreens and annuals, and rear deck with durable metal skirting add charm and practicality. The oversized double garage includes 6-inch insulation above, a heavy-duty opener with keypad entry, and inside access for convenience. Inside, 9-foot textured ceilings, hardwood and ceramic flooring, California shutters, ceiling fans, and abundant natural light create a warm and welcoming atmosphere. The professionally finished basement extends your living space with a California ceiling (except laundry), extra-large windows with blinds, a full 4-piece bathroom with closet, and a storage area. A true highlight is the 14-foot stainless steel wet bar with lighting, bar refrigerator, and ceramic flooring, creating a perfect space for entertaining. Added peace of mind comes with a sump pump, sewer back-up valve, owned hot water tank, laundry room with cabinets, and ceramic finishes throughout. Ideally located near schools, parks, trails, and amenities, this home blends style, comfort, and function in a move-in-ready property perfect for buyers seeking quality and modern living. (id:46441)
1 Hughson Street
Branchton, Ontario
PRIME INFILL OPPORTUNITY in the Heart of Branchton!A rare and highly sought-after 1 acre parcel located within the quiet,established village of Branchton,ideal for builders,investors, or small-scale developers seeking their next infill project.With frontage that supports the potential creation of an additional ½-acre,this property offers exceptional flexibility for future development.The site features a well-kept home that provides income potential while planning your build-out,along with mature trees and wide open space that lend themselves perfectly to a boutique new-home enclave or custom executive residence.Whether you’re an infill builder seeking prime land,families looking to join together and build two homes for multi generational living,or a savvy investor looking for an appreciating asset with multiple exit strategies,1 Hughson Street presents a rare opportunity in a location where properties of this size seldom come to market.Each potential 1/2 acre lot would offer generous space and natural surroundings.It could provide holding income or a place to live or perhaps build an addition while planning your development vision. This 3-bedroom home offers a kitchen that features solid oak cabinetry,ample cupboard space,a convenient breakfast bar,and stainless steel appliances. Large dining area & family rm,with the primary bedrm on main floor and 5pcs main bath. A bright and functional mudroom with durable vinyl click floor.The finished basement showcases rustic character with an exposed stone wall,cozy shag carpet,and a walk-up providing easy access to the outdoors.The detached double car garage/workshop is heated with propane,hydro and concrete floor.Branchton is a hidden gem- just minutes from Cambridge and approx 30 mins from Hamilton/Burlington. Prime location Country in the CityWith strong buyer demand for new construction in the area and limited supply of buildable lots, this is an opportunity that rarely surfaces! (id:46441)
253 Mary Street
Hamilton, Ontario
253 Mary Street offers great value in a walkable downtown Hamilton location. This 3-bed, 1.5-bath home includes a new furnace (2025), a back-flow sewer preventer, and a roughed-in bathroom in the basement. The layout is practical and bright, with plenty of room for a family or tenants. The large backyard provides lots of outdoor space, and the long driveway fits multiple vehicles — a big plus for the area. Close to parks, schools, restaurants, transit, and highway access. Ideal for first-time buyers or investors looking for a solid property in a convenient spot. (id:46441)
2086 Ghent Avenue Unit# 19
Burlington, Ontario
Incredible Location rarely offered!! Executive End Unit Branthaven Townhome with a Premium dead end ravine location in D.T. Burlington. Walkable to shops, restaurants, parks, Downtown & the award winning Lakefront. Exceptional finishes with granite countertops, hardwood flooring, kitchen island, pantry & 2 oversized Primary Bedrooms each with private Ensuite Bath. This immaculate 2 Bed, 2.5 bath end unit features 1,655 square feet of open & airy living space. O.C. main floor design with 9-foot ceilings, spacious entry Foyer & lots of natural light through generous windows that capture greenscape views. Family room features a walk-out to a large tiered deck & private ravine backyard. Well equipped Kitchen with stainless steel appliances, custom cabinetry, centre island, granite countertops & large separate pantry. Primary Bedroom with double entry doors, luxe Ensuite featuring glass walk-in shower, sep. Soaking tub & huge walk-in closet. 2nd Primary Bedroom w/luxe 4 pc. ensuite. This Townhome offers a luxurious & well-equipped living space in a quiet & highly desirable location. Single garage w/inside entry. One private driveway Parking & ample Visitors parking. Potential filled unfinished basement with high ceilings. Just a short walk to the downtown and desirable waterfront, Burlington's unique restaurants, shopping, arts, entertainment festivals & more! Easy access to public transit, GO station and major highways. Exterior maintenance is looked after by the Condo Corp. Start enjoying an easy Downtown lifestyle today! (id:46441)
320 Hamilton Drive Unit# 10
Ancaster, Ontario
Welcome to #10-320 Hamilton Drive, a 1,748 sqft, 3-bed, 2.5-bath, end-unit townhome backing onto greenspace, nestled in a highly desirable Ancaster neighbourhood! Step inside to find a functional floor plan featuring a convenient 2-piece bathroom off the foyer, a spacious living room, a dining room with cathedral ceiling and a skylight, plus a well-equipped kitchen with a peninsula, ample cabinet space and breakfast area which flows into the family room featuring a cozy gas fireplace and sliding glass doors leading to the backyard. Upstairs, the generous primary bedroom features a large walk-in closet, plus a 5-piece ensuite bathroom, while 2 additional good-sized bedrooms and a 4-piece bathroom complete this level. Endless potential awaits in the full, unfinished basement, or use it as extra space for all your storage needs. Outside, the fully fenced backyard features an interlocking stone patio and a gate that opens to the parkette. The driveway and attached garage provide parking for 2 vehicles and there is plenty of visitor parking available for guests. Updates include the furnace (2023) and newer flooring on the main floor. Condo fees cover building insurance, exterior maintenance, common elements, snow removal, grass cutting, water and parking, ensuring a truly low-maintenance lifestyle. Ideally located just minutes from Ancaster Village with restaurants, shopping and more, plus quick and easy access to the 403/Linc, this comfortable and convenient end-unit townhome is ready for you to move in and make it your own! (id:46441)
750 Lawrence Street Unit# 47
Cambridge, Ontario
Welcome to 47–750 Lawrence Street, Cambridge! This beautiful corner-unit townhouse offers a rare sense of privacy and space. And with an added window filling the home with natural light, it truly doesn’t feel like a townhouse. Upon entry, enjoy inside access from the garage, a convenient laundry setup, and a versatile walk-out basement that can serve as a fourth bedroom, rec room, or home office. Step outside to your private patio overlooking a playground, perfect for families with young children. It’s a lovely spot where neighbourhood kids gather, while parents can keep an eye on them from the window, patio or deck. The main floor offers tons of living space, with a modern kitchen at its heart. To one side, a bright, open living-room invites relaxation, while the other side offers a flexible area ideal for formal dining or an additional family room. From the living room, walk out to your private deck, perfect for barbecues or enjoying the playground view. Upstairs, you’ll find three bedrooms, including a large primary suite complete with a private ensuite and his-and-hers walk-in closets. Perfectly situated in the heart of Preston, this home offers quick access to Hespeler Road, Highway 401, and all the conveniences you could need. Surrounded by four parks and within walking distance to great schools, 47–750 Lawrence Street is the ideal place to call home. (id:46441)
66 Bay Street S Unit# 613
Hamilton, Ontario
Experience urban living at its finest at the Core Lofts! Right in the heart of downtown Hamilton, this prime location offers unparalleled convenience access to the city's best attractions. Large open concept one bedroom plus den unit. 10+ ft ceilings, over 800 sq ft living. Floor to ceiling windows with Juliette balcony. Large eat-in kitchen with granite counters, stainless steel appliances. Den could be used as an office or potential second bedroom. In-suite laundry. Locker included. Building amenities include rooftop patio with BBQ, Gym and Party Room. Steps away from shopping and entertainment. A diverse array of dining options, many within walking distance. Highlights include: Hamilton Waterfront & Pier 4, beloved Locke St hotspots, growing and eclectic James St N known for art galleries and cultural festivals, discover the lively nightlife and unique bars of Hess Village, attend events at the AGO, Convention Centre or First Ontario Place. Don't miss this opportunity to live in a vibrant and convenient downtown location, surrounded by all the best Hamilton has to offer. (id:46441)
383 Erie Avenue
Brantford, Ontario
Welcome to Your Perfect Home – Nature, Comfort & Modern Living Combined. Discover this stunning 4-bedroom, 2,700 sq. ft. home, thoughtfully designed offering great potential for multigenerational living w/in-law potential w/above grade walk out space. Step inside to find spacious, light-filled living areas, a gourmet kitchen with premium finishes, and custom upgrades that make everyday living a joy. The flexible layout provides ample room for family gatherings, private retreats, or guest accommodations. Do you have a large family? This home offers in law potential for extended family or guests in the walk out ground level space. This home includes 9 appliances (most only 2-yrs new) & and outdoor gas BBQ! Backing onto beautiful green space where deer are often seen, this property offers the tranquility of nature right in your backyard. You will love the breathtaking sunsets! Enjoy the best of both worlds—peaceful natural surroundings near the Grand River and convenient access to amenities, schools, parks and major highways. Whether you’re hosting loved ones, working from home, or simply relaxing on your back deck listening to the sounds of nature, this home truly has it all. Outside, you’ll find a double-car garage and parking for up to 8 vehicles, perfect for gatherings or multiple drivers in the family. The private backyard oasis invites relaxation, w/ an above ground pool, pool bar, & raised decks surrounded by trees and tranquil views. Whether you’re looking for space, style, or connection to nature, this quality home truly has it all — a rare find combining modern living with peaceful surroundings. (id:46441)

