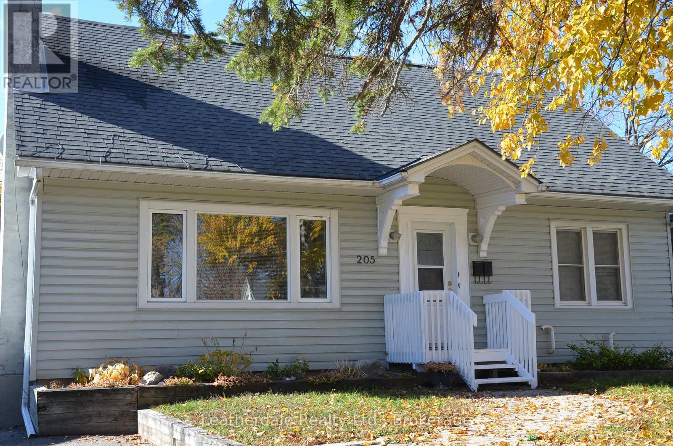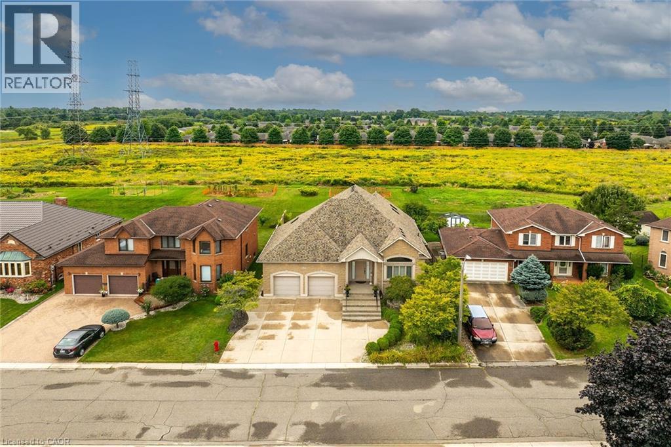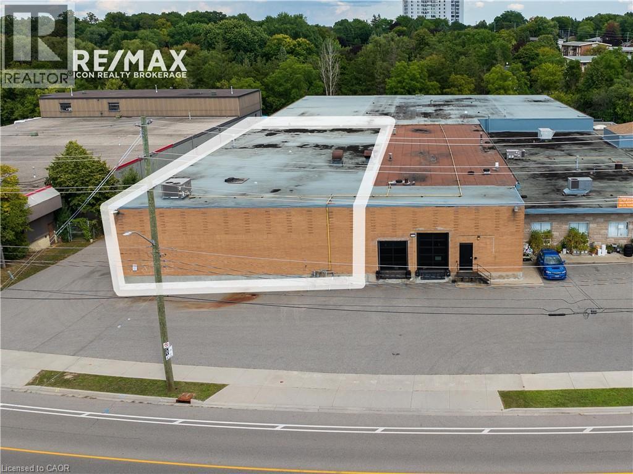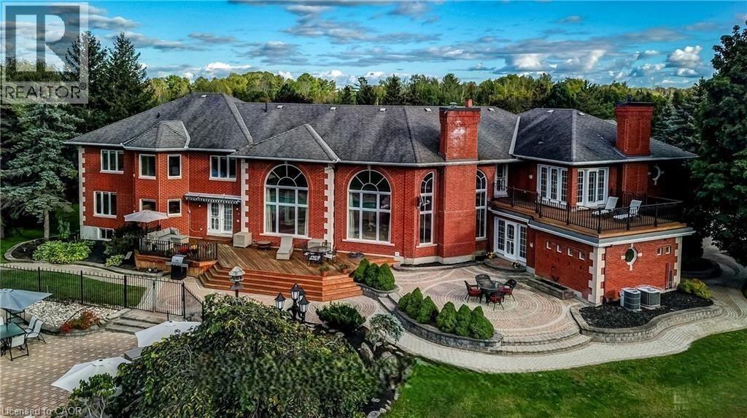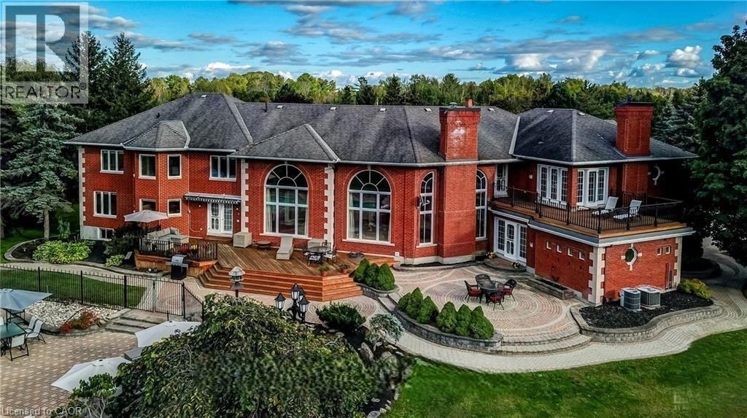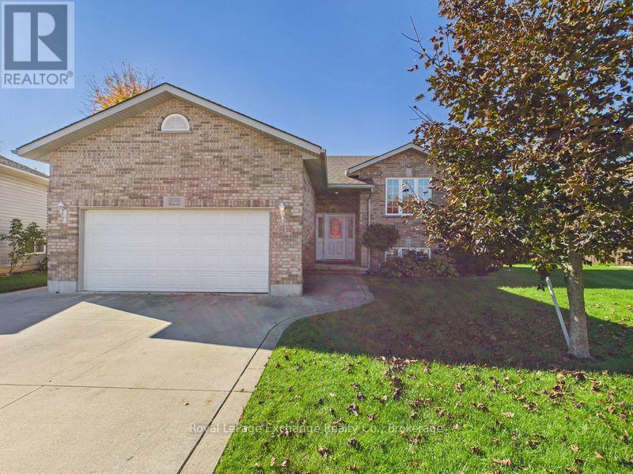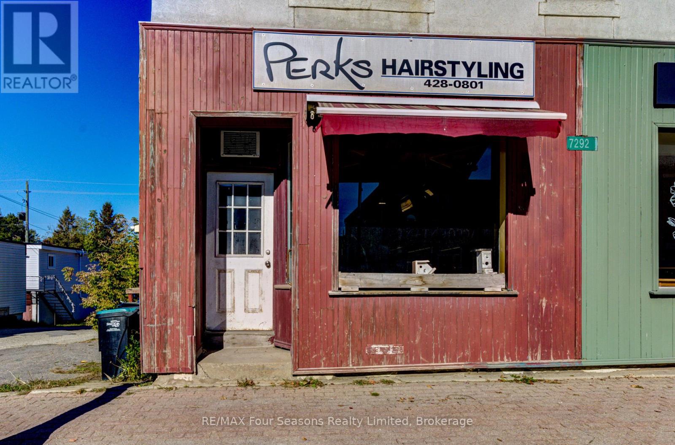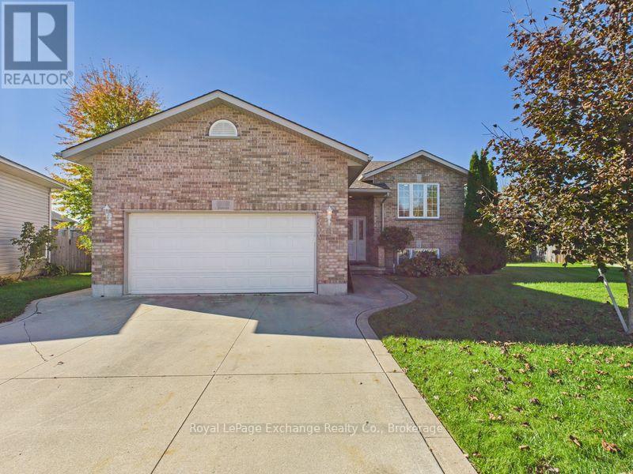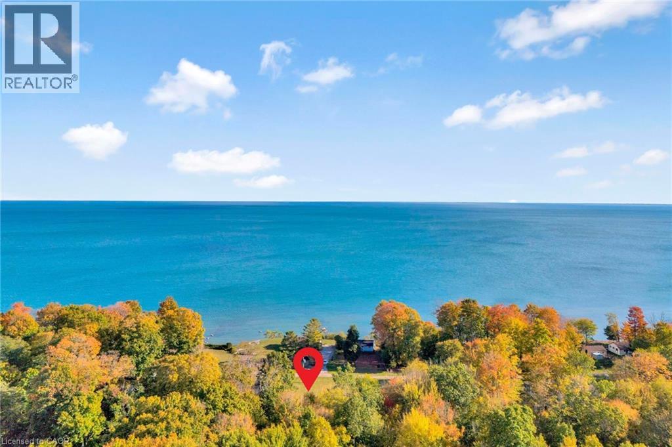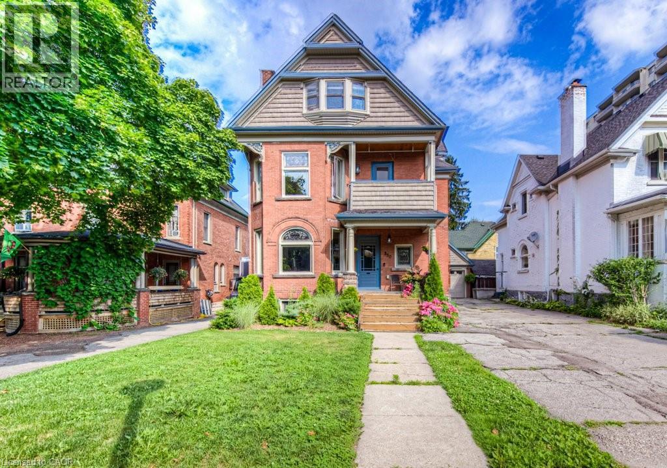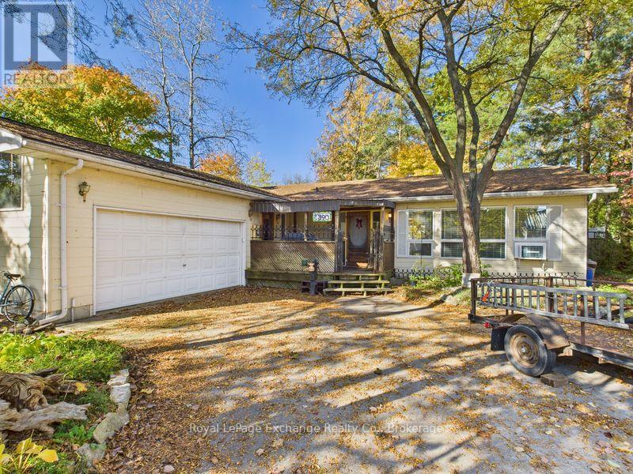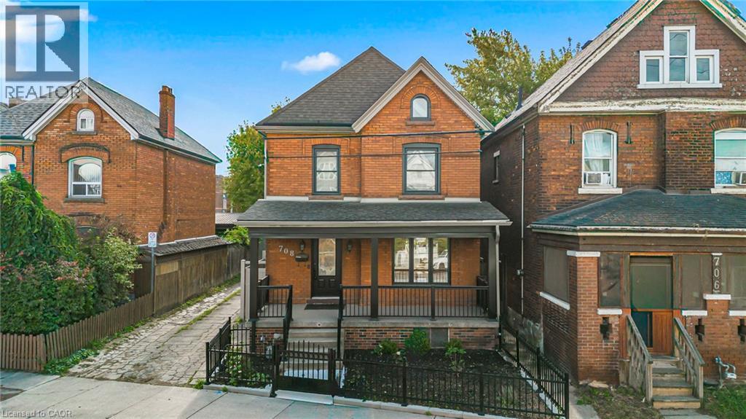205 West Street N
Orillia, Ontario
A true gem in Orillia's desirable North Ward - this timeless storey-and-a-half home, built in 1952 on an expansive lot and lovingly owned by one family, is awaiting your personal touches. Located within walking distance to Lake Couchiching, Orillia's charming downtown, schools and restaurants and on the city's bus line, this home offers many opportunities including income possibilities. The spacious main level includes a living/dining area, with wood burning brick fireplace, kitchen, updated 3 pc bath and 2 bedrooms. Upstairs is a one bedroom apartment ready to be transformed into a comfortable living space. Downstairs is a large laundry room with storage, a 3 pc bathroom, bedroom and a spacious recreation room with a stunning fieldstone fireplace, all in need of some loving care.A large back deck overlooking a large, private backyard in an established neighbourhood with mature trees, is great for entertaining. plus there is a 10 x 10 storage building and fenced yard. (id:46441)
117 Christopher Drive
Hamilton, Ontario
Stunning custom-built bungalow offering over 4,000 sq. ft. of beautifully finished living space! Featuring an open-concept layout with cathedral ceilings, gleaming hardwood floors, and elegant formal living, dining, and family rooms. The gourmet kitchen boasts granite countertops, a breakfast bar, and a bright dinette area. The spacious primary suite includes a walk-in closet and a luxurious ensuite with a deep soaker tub. The fully finished lower level boasts a large recreation room, two additional bedrooms, and a full in-law suite with 8.5-ft ceilings, a second kitchen, and a private walk-up to the garage and side entrance—perfect for extended family or guests. Enjoy outdoor living at its best with a covered deck, saltwater in-ground pool (2020), outdoor 2-pc bath, and no rear neighbours. The fully fenced yard and high-end finishes throughout make this home ideal for entertaining or relaxing in style. Truly a masterpiece of quality and design—you will not be disappointed! Roof (2020). (id:46441)
282 Marsland Drive Unit# 4-5
Waterloo, Ontario
9,450 square feet available in a spacious industrial building, ideally situated within walking distance to Conestoga College and numerous nearby amenities. Just a short drive to Highway 85 and Uptown Waterloo, offering convenient access to major routes and city services. The space features shared loading docks, wide hallways, and a 16-foot clear height. Additional power can be provided if required. The landlord offers flexible build-to-suit options to accommodate tenant needs. Competitive rental rates in a highly accessible and desirable location. (id:46441)
141 Kerry Hill Crescent
Ottawa, Ontario
Luxury estate living on 1.99 acres in the prestigious Kerscott Heights of Dunrobin, offering unparalleled elegance, privacy, and a lifestyle of distinction. A dramatic entry through automatic wrought-iron gates and along the interlock driveway leads to a stately 7,000+ sq. ft. residence with 4-car garage. Inside, the grand circular foyer with sweeping staircase opens to sophisticated living spaces, including a chef’s kitchen, and custom cabinetry overlooking the gardens. The great room captivates with soaring ceilings, a custom stone wall fireplace, perfecting framing the resort-style backyard with inground pool, hot tub, firepit, and multiple terraces for entertaining. The 1,000+ sq. ft. primary retreat features dual walk-in closets, spa-inspired ensuite, fireplace sitting area, and private balcony with commanding views. Upstairs offers four bedrooms, multiple baths, and a library landing, while the finished lower level includes a guest suite, recreation and games rooms, and abundant storage. With nearly $1M invested in luxury renovations and premium finishes throughout, 141 Kerry Hill Crescent is more than a home—it is a sanctuary, a statement, and the lifestyle you’ve been dreaming of. (id:46441)
141 Kerry Hill Crescent
Ottawa, Ontario
Luxury estate living on 1.99 acres in the prestigious Kerscott Heights of Dunrobin, offering unparalleled elegance, privacy, and a lifestyle of distinction. A dramatic entry through automatic wrought-iron gates and along the interlock driveway leads to a stately 7,000+ sq. ft. residence with 4-car garage. Inside, the grand circular foyer with sweeping staircase opens to sophisticated living spaces, including a chef's kitchen, and custom cabinetry overlooking the gardens. The great room captivates with soaring ceilings, a custom stone wall fireplace, perfecting framing the resort-style backyard with inground pool, hot tub, firepit, and multiple terraces for entertaining. The 1,000+ sq. ft. primary retreat features dual walk in closets, spa-inspired ensuite, fireplace sitting area, and private balcony with commanding views. Upstairs offers four bedrooms, multiple baths, and a library landing, while the finished lower level includes a guest suite, recreation and games rooms, and abundant storage. With nearly $1M invested in luxury renovations and premium finishes throughout, 141 Kerry Hill Crescent is more than a home-it is a sanctuary, a statement, and the lifestyle you've been dreaming of. (id:46441)
Lower - 378 Duncan Place
Kincardine, Ontario
Spacious 2 bedroom basement unit available for immediate occupancy. This unit is rented all inclusive and has an open concept kitchen/dining and living room. If you are looking for a unit to rent with a friend this might be for you. Laundry located in unit. (id:46441)
C1 - 7292 Highway 26
Clearview (Stayner), Ontario
Are you looking to start or grow your business in a welcoming small-town setting? This versatile commercial unit, located on Stayner's Main Street, offers a fantastic opportunity at an affordable rate. With C1 General Commercial zoning, this space is suitable for a variety of business types including retail, office, wellness services, personal care, professional use, or creative studios. The unit features a flexible open layout that's easy to customize to fit your brand and needs. $1500/month + HST & UTILITIES (id:46441)
Upper - 378 Duncan Place
Kincardine, Ontario
Excellent opportunity to rent this 2 bedroom apartment on the main level. Being rented all inclusive. Open concept kitchen, living room, dining room, 2 spacious bedrooms, large bathroom and in-suite laundry. Parking for 2 cars tandem style. Fully furnished and can be rented immediately. (id:46441)
527 Avalon Lane
Simcoe, Ontario
Welcome to 527 Avalon Lane — a rare chance to own a piece of land where tranquility, nature, and possibility all meet. This open residential parcel invites you to build the home you’ve always imagined, surrounded by the calm and beauty of Norfolk County’s countryside with deeded access to the lake Set along a private lane, tucked away on a serene stretch of Norfolk County’s Gold coast, this property offers a sense of retreat while still being just minutes from conveniences and the sandy beaches of Port Dover. Here, you’re close enough to enjoy the charm of small-town living and the waters of Lake Erie, yet far enough to feel like you’ve stepped into your own private haven. The setting is defined by open skies and fresh breezes. Mornings welcome you with birdsong and golden light, while evenings bring sweeping views of starlit skies — the perfect backdrop for slowing down and reconnecting with what matters most. Whether your dream is a custom residence filled with natural light, a cottage-style escape from the city, or a retreat designed for generations to gather, Avalon Lane offers the flexibility and the inspiration to bring it to life. This isn’t just a lot — it’s a canvas ready for your vision. With its peaceful surroundings, close proximity to trails, vineyards, local markets, and Lake Erie’s shoreline, the property balances quiet country living with the best lifestyle amenities. Build here, and you’re not only investing in land — you’re investing in a way of life. (id:46441)
350 Queen Street S
Kitchener, Ontario
Beautifully restored century home just steps to Victoria Park and downtown Kitchener available for lease! This elegant 5 bedroom, 2 bath home blends historic charm with modern upgrades—featuring original hardwood floors, stained-glass windows, a gas fireplace, and a stunning chef’s kitchen with granite countertops, high-end appliances, and heated floors. The third-floor loft offers a fully finished in-law or guest suite with kitchenette and private bath. Enjoy a low-maintenance backyard oasis with built-in BBQ and pergola. Updated throughout with new windows, boiler system, electrical, and more. A rare opportunity to lease a timeless home in a premier location! (id:46441)
1 - 390 Macdougall Drive
Kincardine, Ontario
Bachelor unit available immediately. This quaint and cozy unit is perfect for a single person looking for a separate space. Open concept with full kitchen, living room, 4 piece bathroom and alcove for the bed. This unit does NOT have laundry facilities. With an all inclusive price its a great opportunity for the right tenant to enjoy. (id:46441)
708 Wilson Street
Hamilton, Ontario
Discover the charm and character of this beautifully updated detached 2.5-storey home located just steps from all the conveniences of downtown living. This 3-bedroom residence blends timeless appeal with modern upgrades throughout. The home features a brand-new, fully renovated kitchen with a sleek contemporary design, complemented by bright, open living spaces and new flooring across all levels. The second floor offers two spacious bedrooms and a stylish 5-piece bathroom, while the third floor provides two additional rooms ideal for bedrooms, an office, or a creative space—flooded with natural sunlight. With its prime location, modern finishes, and move-in-ready condition, this home offers a rare opportunity to enjoy historic charm with today’s comforts in the heart of the city. (id:46441)

