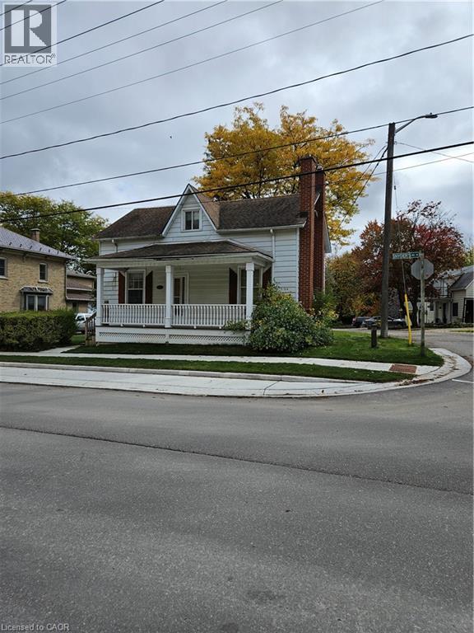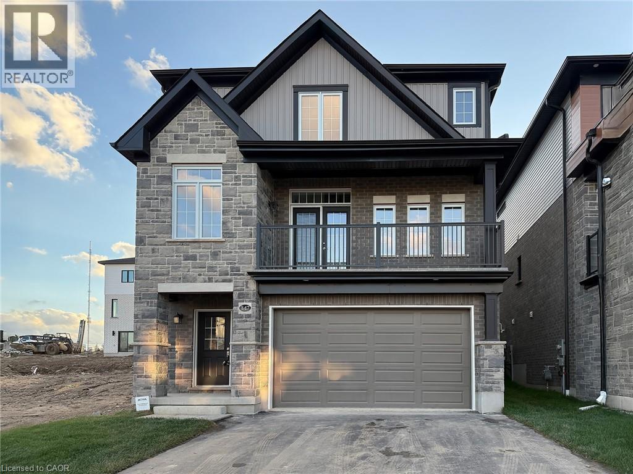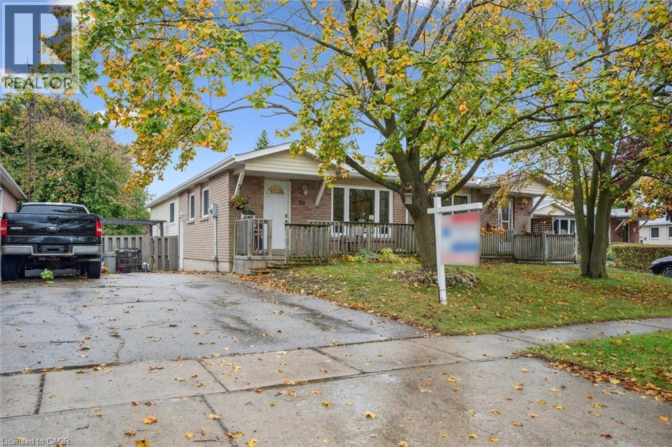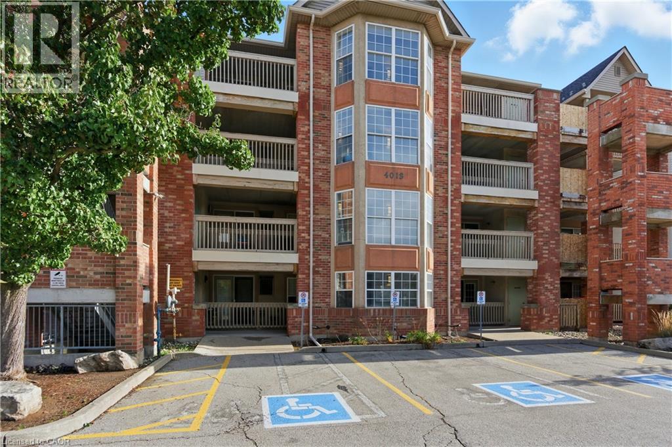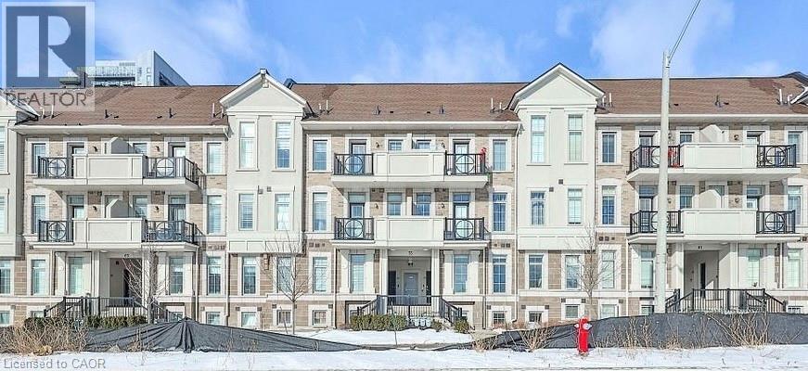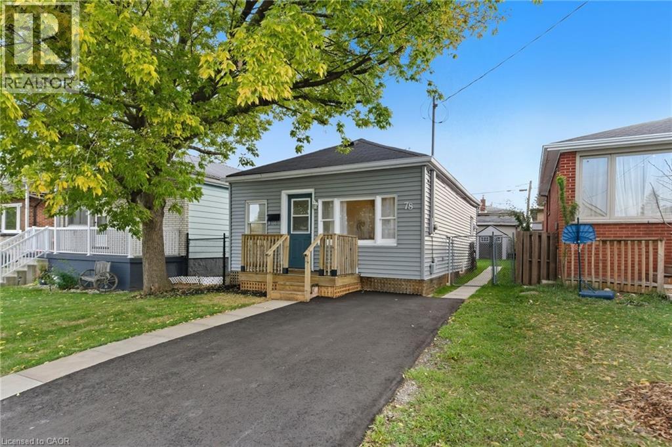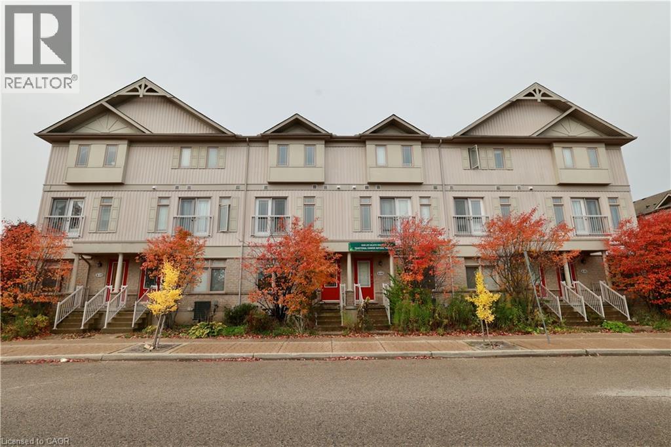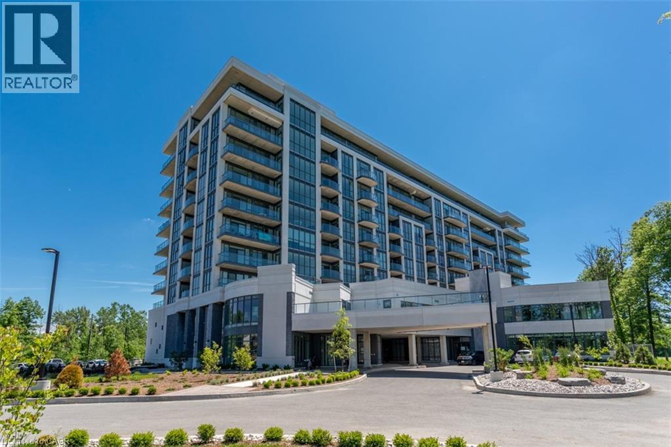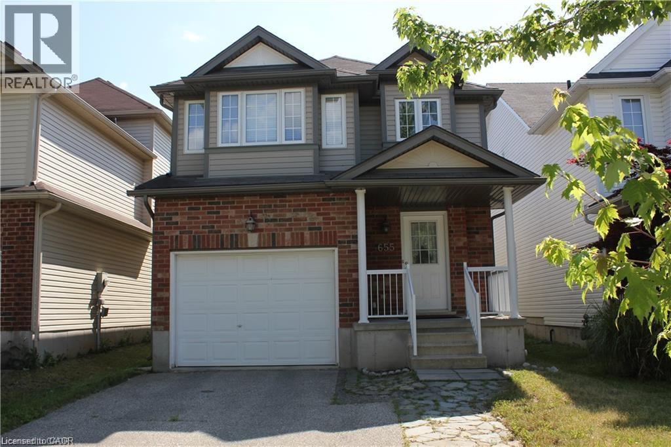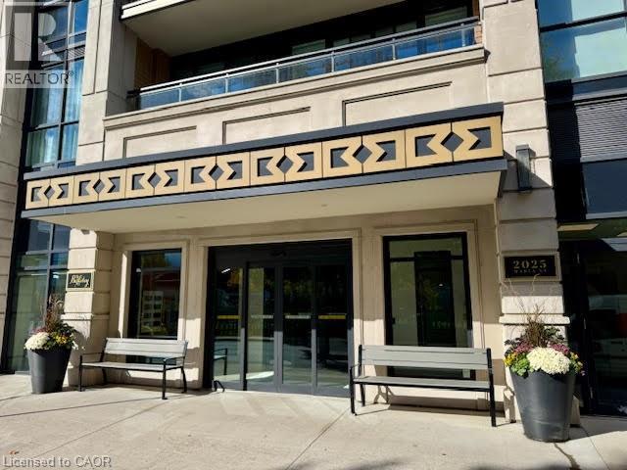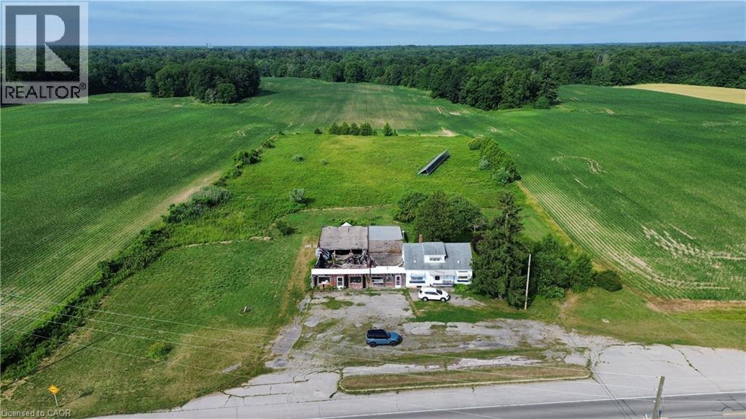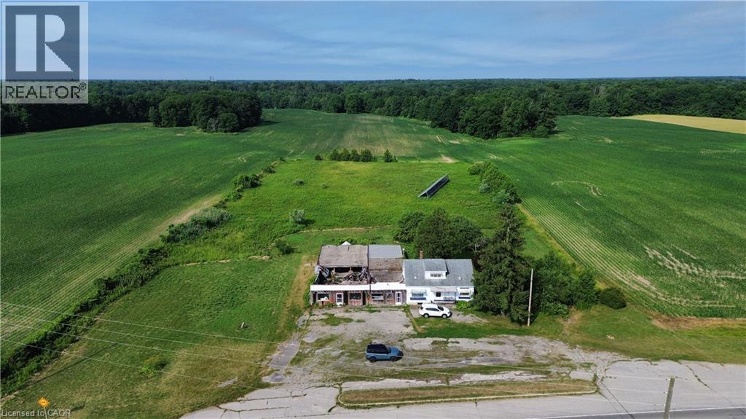111 Snyder's Road W
Baden, Ontario
Welcome to 111 Snyder's Road W in beautiful Baden. This older detached home is located in a family friendly neighborhood within walking distance to local schools (Baden Public, Sir Adam Beck, and Waterloo-Oxford DSS). Situated on a private 80 foot wide x 169 foot long triangular shaped lot with mature trees and a large rear patio area for relaxing and entertaining. A single car detached garage is located at the rear of property offering space for the hobbyist or parking. The main floor layout has a large eat-in kitchen area, living room with a fireplace and a rear den area. The upper level boasts three bedrooms and a 3 piece bathroom. The home has easy access to Highway 7&8 for quick commuting to Stratford or the Tri City areas with all the amenities it has to offer. You can renovate the home or consider other redevelopment possibilities with the property. Book your private showing today (id:46441)
347 Canada Plum Street Unit# Lower
Waterloo, Ontario
Be the first to live in this newly built, never-lived-in unit in Waterloo’s desirable Vista Hills neighbourhood. This modern Activa-built property offers a bright, open living space with 1 bedroom and 1 bathroom. Enjoy a functional open-concept main area with large windows and a contemporary kitchen. Lease includes exclusive access to the lower level, with a private entrance, and 1 parking space. The Upper unit is not included in this lease. Located on a quiet residential street, close to top-rated schools, parks, public transit, and walking trails. A rare opportunity to lease a brand-new home in a growing family-oriented community. (id:46441)
26 Nora Court
Cambridge, Ontario
Welcome to 26 Nora Court! Located on a quiet court in the desirable Silverheights area of Hespeler, this well-maintained 3+2 bedrooms semi-detached bungalow offers numerous updates and a private backyard. The main floor features luxury vinyl flooring (2022) and an updated kitchen (2013) and a well appointed layout. The main bathroom was renovated in 2010, with a second full bathroom added in the basement (2015) where you will find 2 bedrooms and generous rec room. Situated close to schools, parks, shopping, and quick access to Hwy 401, this home is truly turn key and offers something for everyone! (id:46441)
4013 Kilmer Drive Unit# 201
Burlington, Ontario
This corner unit offers over 1000 square feet of updated living space! Located in the Tansley Gardens community of low rise condos, 213-4013 Kilmer could be just what you've been looking for. Take the elevator up to the second floor (or the exterior stairs, your choice!) and find this corner unit at the end of the hall. Upon entry, you'll find a proper foyer to welcome you, with a double wide coat closet and room for a console table. The living and dining rooms are open concept to the kitchen - featuring hardwood flooring and updated light fixtures. The kitchen is a great size for a condo unit, offering a large breakfast bar that easily seats 4. This updated kitchen features modern stainless steel appliances, granite countertops, and french doors out to the balcony. The primary suite features the same hardwood flooring in the bedroom, a large double closet, bay window with small window seat area, and ensuite 4-piece bathroom with large vanity, built in linen storage, and a tub/shower combo. The second bedroom also offers a good size closet and consistent hardwood flooring. The the second bathroom, with stand-up corner shower, is just outside the door. In-suite laundry is an added bonus, with a laundry closet just off the kitchen. You'll be impressed with the quality of finishes and room sizes here! The location itself is highly convenient, with amenities at Walkers and Upper Middle just moments away and plenty of green space at nearby Tansley Park. One underground parking space and locker are included, and a second vehicle can be parked outside. (id:46441)
73 Armdale Road Unit# 37
Mississauga, Ontario
Spacious large and open concept Two Bedroom Stacked Townhome In Prime Location! Approx. 1335 Sqft Unit. Elegant & Modern Open Concept Kitchen W/Updated S/S Appliances, Kitchen Island. Walk Out To Balcony. Pot Lights, Laminate Floors ,Large Sized Bedrooms. 2nd Floor Stacked Washer/Dryer For Added Convenience. Close To 401, 403, 407, SQ One Shopping Mall, Ocean Supermarket & Future LRT. Walking Distance To Bus Stop, Plazas, Schools & Parks, Restaurants, Lcbo, Service Ontario, Banks, Transit And Much More. (id:46441)
78 Delena Avenue N
Hamilton, Ontario
Beautifully renovated 2-bedroom detached home in a quiet residential neighbourhood available! Featuring updated laminate and vinyl floors throughout and a modern kitchen with stainless steel appliances. On-site laundry included. Enjoy a private fenced backyard with a freshly built deck. The main floor offers a comfortable primary bedroom and a 4-piece bathroom, plus an additional room perfect for a home office or child’s bedroom. (id:46441)
619 Wild Ginger Avenue Unit# A3 Main Floor
Waterloo, Ontario
Don’t miss this fully renovated live-work townhouse with 2,045 sq. ft. of space! The main floor offers flexible commercial use options or can serve as a perfect recreation area for a large family. This space for many use: Office, Retail, Student Tutoring, Specialty Food Shop, Coffee Shop/Tea Room, Clinic, Nursery/Day Care, Office, and Art Gallery, Wine Store etc. The second floor features a bright and spacious living room, a brand-new kitchen, and a laundry area. The third floor includes three well-sized bedrooms. close to all amenities. Abraham Erb P.S. And Laurel Heights S.S.across the street.Within walking distance to trails, shopping center, YMCA, and Waterloo Public Library. On the bus route to Universities. The rent 3,000/ month is only for the residential area, option: residential + comercial area, total will be 4,200/month. (id:46441)
7711 Green Vista Gate Unit# 508
Niagara Falls, Ontario
Welcome to Upper Vista Niagara, a luxurious condominium community just minutes from the Falls! This bright and spacious 1 Bedroom + Den suite offers modern finishes, an open-concept layout, and floor-to-ceiling windows that fill the space with natural light. The versatile den is perfect for a home office or guest space. Enjoy the convenience of outdoor surface parking and a private locker for extra storage. Exceptional amenities include an indoor pool, fitness centre, yoga room, party room, and 24-hour security. Located in one of Niagara’s most desirable areas — close to restaurants, shopping, golf, the casino, and major highways. Perfect for first-time buyers, downsizers, or investors seeking a vibrant lifestyle in a prime location! (id:46441)
655 Violet Street
Waterloo, Ontario
Welcome to 655 Violet St Waterloo. It is in A Family Oriented Quiet Neighbourhood at Laurel Creek Community. Main floor Open concept, dinette, raised panel oak kitchen cabinet, island. Tile in entrance and hallway. Finished basement with laminate floor, 3 pc bath. Master ensuite with whirlpool and separate shower. 9ft ceilings, fully fenced yard, oversized 1 car garage, undermounted pot lights in kitchen, potlights in kitchen and living room, main floor laundry. Walking Distance to Abraham Erb public elementary and Sir John A MacDonald secondary school. Close to Parks, Walking & Biking Trails, Laurel Creek Conservation Area. Minutes To Waterloo University, Costco, Boardwalk, Shops, Medical Centre, Pharmacy & Bus Route. (id:46441)
2025 Maria Street Unit# 807
Burlington, Ontario
Luxury Living at The Berkeley, Downtown Burlington. Welcome to The Berkeley — a sophisticated, hotel-inspired residence with 24-hour concierge in the heart of downtown Burlington. This stunning 1,200 sq. ft. corner suite offers 2 bedrooms, 2 bathrooms, and breathtaking southwest views, including the lake. Featuring 9’ ceilings. The kitchen has quartz backsplash, and premium built-in appliances. Floor-to-ceiling windows fill the space with natural light, hardwood flooring and a designer feature wall. The primary suite boasts a walk-in closet and spa-inspired ensuite with double sinks, soaker tub, and glass shower. Wraparound balcony perfect for entertaining. Level 7 - Party Room, Guest Suites, Fitness. Level R - for Rooftop Terrace/Garden. Bicycle Room on Ground Floor. Steps to the lake, restaurants, shops, and the GO Station — experience downtown luxury at its finest. (id:46441)
2995 Highway 59
Walsingham, Ontario
3.75 acre property on the edge of Langton with a road frontage of 271ft. High traffic area and zoned rural commercial offering many possibilities....including a towing service station and outdoor storage. Includes a 1050sq ft home needing some TLC. Formally a gas station with convenience store. Services currently on the property include Natural Gas and Hydro. Come view this property today and see what it all has to offer! (id:46441)
2995 Highway 59
Walsingham, Ontario
3.75 acre property on the edge of Langton with a road frontage of 271ft. High traffic area and zoned rural commercial offering many possibilities....including a towing service station and outdoor storage. Includes a 1050sq ft home needing some TLC. Formally a gas station with convenience store. Services currently on the property include Natural Gas and Hydro. Come view this property today and see what it all has to offer! (id:46441)

