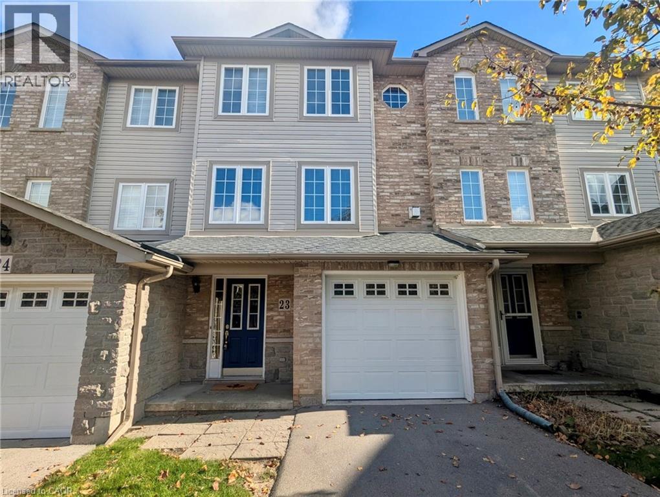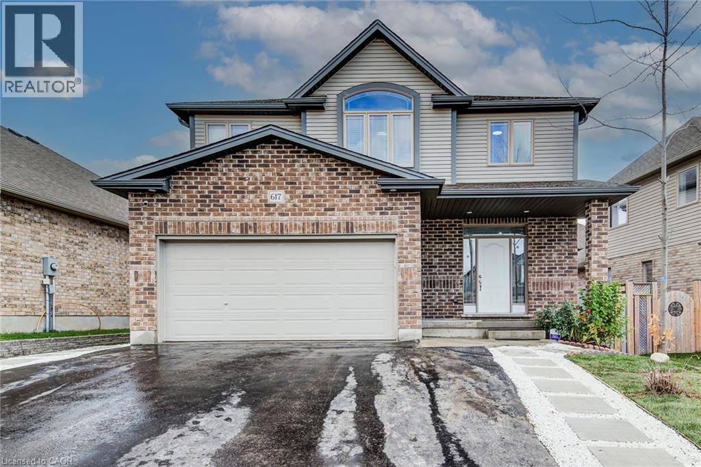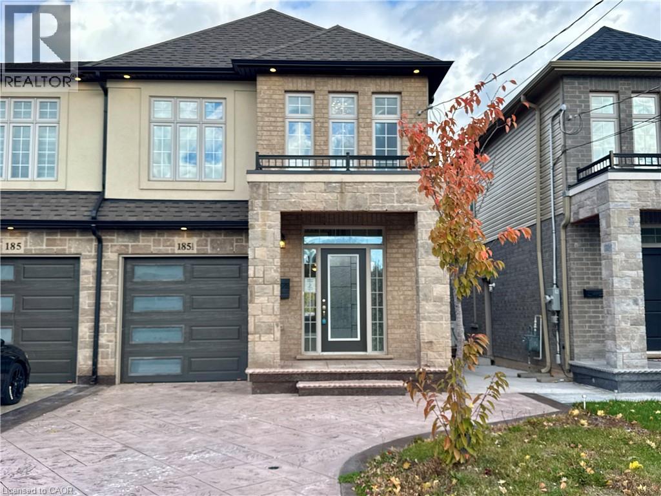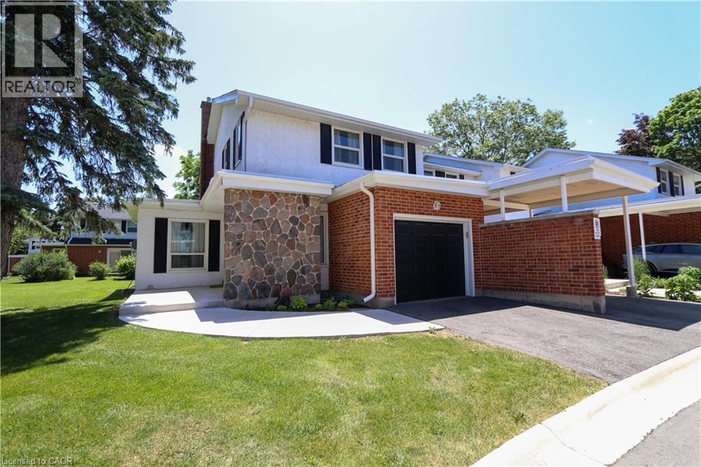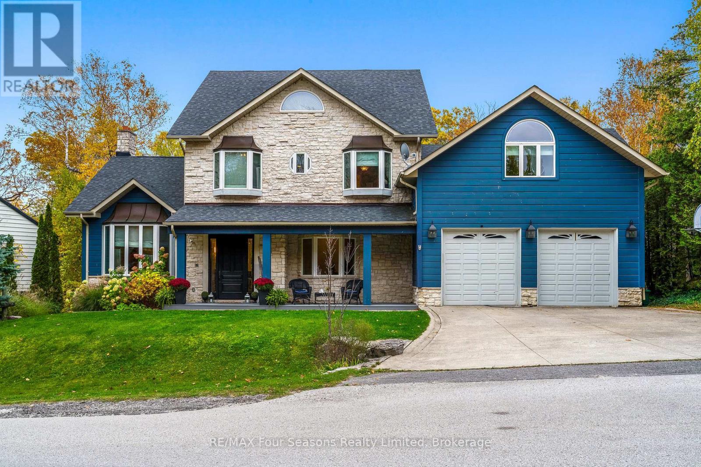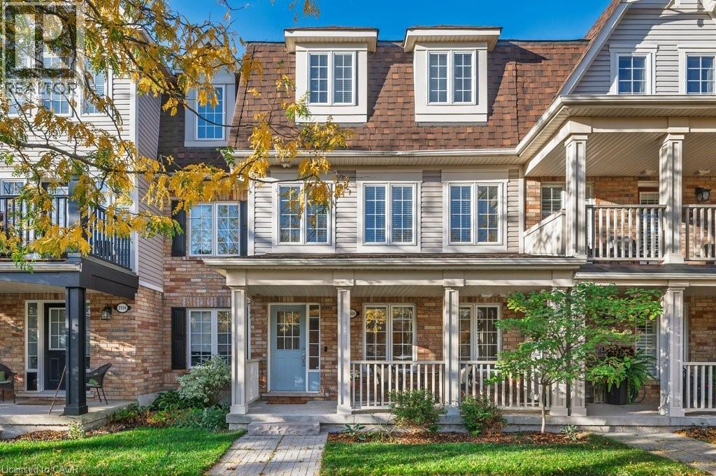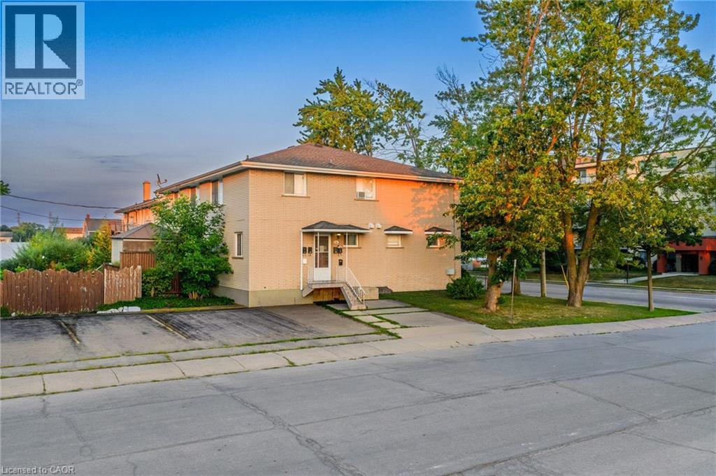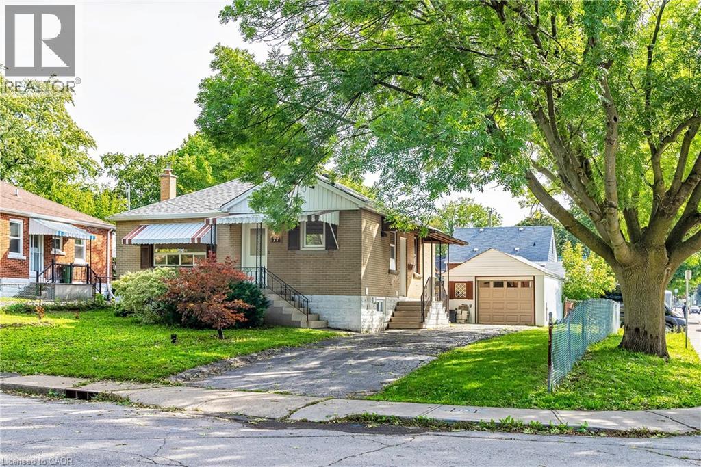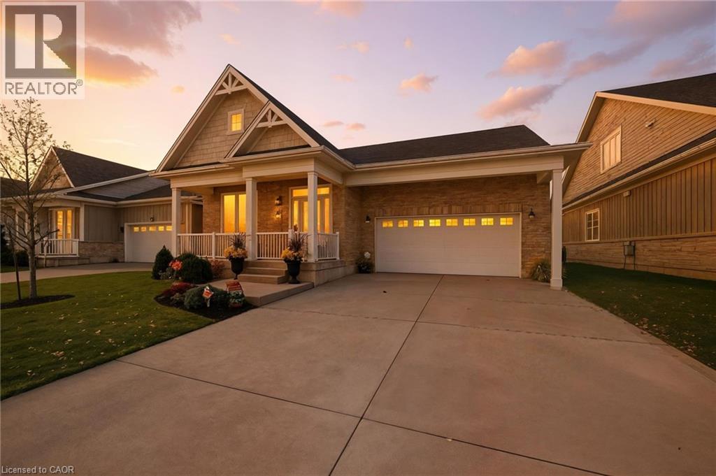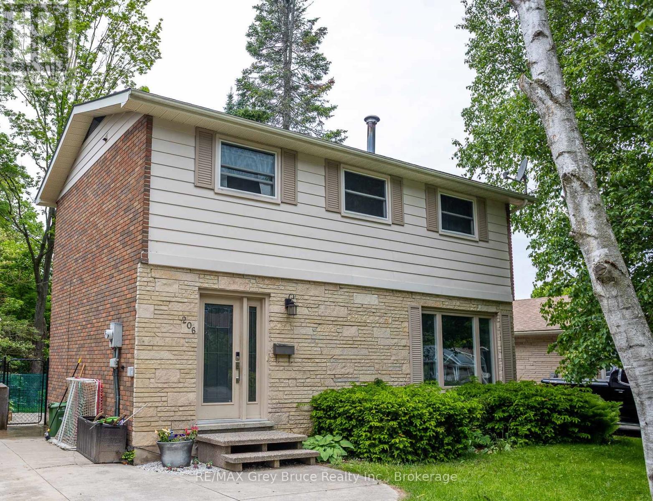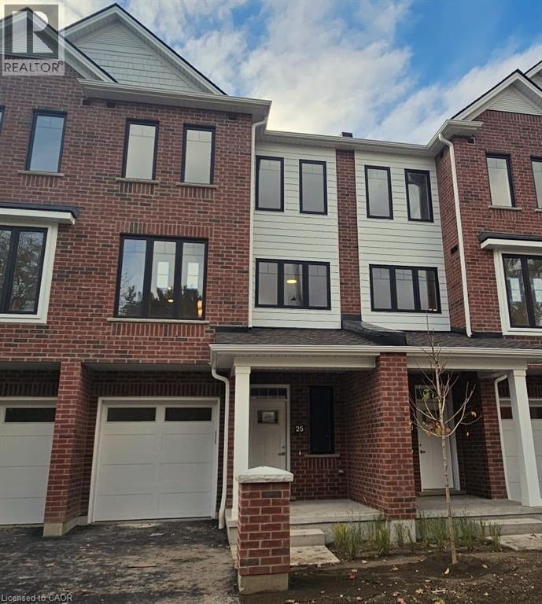7 Southside Place Unit# 23
Hamilton, Ontario
This home provides outstanding value with its spacious layout and newly installed engineered hardwood flooring and stairway carpeting and extensive fresh painting. This is located in a prime west mountain location close to all amenities and very convenient to highway access. This is a move in ready home and is priced to attract a quick sale however closing date is flexible. Must be seen to be fully appreciated! (id:46441)
617 Thorndale Drive
Waterloo, Ontario
Welcome to 617 Thorndale Drive, Waterloo!!! Nested in the highly desirable Westvale neighbourhood, this beautifully maintained two-storey home offers exceptional value and comfort. Situated just minutes from Holy Rosary Elementary School, Westvale Public School, The Boardwalk Shopping Centre, Costco, public parks, and transit, this property combines convenience with a family-friendly setting. This residence features 49x108 ft lot offer 4 bedrooms, 3 bathrooms, and a 2-car garage, with over 3,100 sq. ft. of finished living space (2,231 sq. ft. above grade plus 890 sq. ft. in the finished basement). The home is completely carpet-free and showcases tasteful, modern finishes throughout. The main level includes a den/living room with an accent wall, a spacious family room, and an open-concept eat-in kitchen featuring oak cabinetry, quartz countertops, and modern and updated lights and fixtures and pot lights gives great ambience and a dining area ideal for family meals and entertaining. Sliding doors lead to a low-maintenance composite deck and patio area, providing a wonderful outdoor space for relaxation or recreation. The second level offers a large primary bedroom with an accent wall, a 5-piece ensuite, and three additional bedrooms served by a well-appointed main bathroom. Hardwood stairs and updated finishes add to the home’s contemporary appeal, as well great curb appeals with stone finishde walkway. The finished basement provides additional living space, perfect for a recreation room, home office, or fitness area. Located close to top-rated schools, shopping, dining, and essential amenities, this property delivers the perfect combination of style, functionality, and location. Don’t miss the opportunity to make 617 Thorndale Drive your new home. Schedule your private showing today. (id:46441)
185 1/2 Federal Street
Stoney Creek, Ontario
Stunning Semi-Detached Home in Desirable Eastdale Park Built in 2022, this exceptional semi-detached home blends modern design with timeless finishes. The striking stone, brick, stucco, and siding exterior is complemented by exterior pot lighting and a stamped concrete driveway offering parking for two to three cars plus a single-car garage with inside entry and automatic opener. Step inside to find 9’ ceilings, fresh neutral décor, and an open-concept main floor ideal for entertaining. The spacious entryway features dramatic vaulted ceilings and elegant LED chandelier, leading to a separate dining room and living area filled with natural light. The impressive kitchen showcases a large centre island with stone counters, white cabinetry, tiled backsplash, and under-cabinet lighting. Enjoy easy access to the backyard through sliding patio doors from the eating area. Additional main floor features include pot lighting, crown molding, a powder room, and smart home upgrades such as a smart thermostat and automated blinds. Upstairs, discover three spacious bedrooms, including a primary suite with a large walk-in closet and a luxurious 4-piece ensuite featuring his & her sinks and a walk-in tiled shower with glass enclosure. A convenient upper-level laundry room with sink and a 4-piece main bath complete this level. The fully finished lower level with separate entrance offers exceptional versatility and potential rental income or in-law suite. Featuring a recreation room with electric fireplace, second kitchen, den with French doors, fourth bedroom, and 3-piece bath with upgraded fixtures. Additional spaces include a roughed-in laundry room closet, cold room and utility room with HRV and on-demand tankless water heater. Enjoy outdoor living in the huge backyard with stamped concrete patio, perfect for relaxing or entertaining. Located in the sought-after Eastdale Park community, this home is walking distance to restaurants, shopping, schools, parks, and public transit. (id:46441)
423 Keats Way Unit# 1
Waterloo, Ontario
Great end unit townhouse with 4 bedrooms and 3 bathrooms. Inside entry from single car garage. Enjoy the fenced back yard with patio, or relax on concrete porch at main door. The spacious living room features sliding patio doors to backyard. Open concept dining area for those big family gatherings, easy access to the galley style kitchen with an open storage area or pantry. Conveniently located on main floor is a spare bedroom or office. Fully finished basement with spacious rec room, laundry area and 3 piece bathroom. There is a bathroom on each level of this unit. Second Floor has large primary bedroom with bright walk in closet. and 2 other bedrooms. Beautiful newer flooring on main and second floor. Convenient location close to transit, shopping, parks and so much more. . Great family home with lots of room for a growing family. (id:46441)
149 Aspen Way
Blue Mountains, Ontario
Luxury Home in Coveted Nipissing Ridge - 7 Beds, 8 Baths. This grand-scale luxury home offers 6,600 sq. ft. of finished living space across three levels, located in the prestigious Nipissing Ridge neighborhood-ideal for year-round living or weekend retreats near the ski hills. Featuring 7 bedrooms (6 with private ensuites, including one on the main floor) and 8 baths, this home is designed for comfort, space, and entertaining. The open-concept gourmet kitchen includes high-end finishes, a large dining area, and a walk-out balcony with gas hookup for year-round barbecuing. A separate entrance and back staircase lead to two private bedrooms with full ensuites-perfect for teens, guests, or in-law suites. Enjoy partial bay views and large windows overlooking a beautiful garden with a creek, wooded area, and custom treehouse. The oversized two-car garage provides space for recreational vehicles and inside entry to both the main and lower levels. Multiple outdoor spaces include a deck off the kitchen, living room, and primary suite. The lower level walkout is designed for entertaining with a bar, kitchenette, gym, and home theatre, along with a patio area for outdoor gatherings. Conveniently located near beaches, and premier ski clubs, this home offers an unmatched combination of luxury, lifestyle, and location. Truly one of a kind-don't miss this rare opportunity! (id:46441)
3140 Edgar Avenue
Burlington, Ontario
Gorgeous move-in ready FREEHOLD Townhome w/Double Garage walkable to shops & restaurants. Beautifully designed & upgraded with numerous recent updates, the pride of ownership shows from the moment you step into the spacious entry Foyer. Engineered Hardwood floors, smooth ceilings, solid oak staircase w/tread lighting, pot lights, trim & fresh finishes through-out. Gourmet's Kitchen w/Breakfast Bar, Quartz counters, S/S appliances, Custom Cabinets to the ceiling, Pantry, Dining & Walk-Out to huge 17' x 20' Deck. Bright, spacious Living Room/Great Room with eng. hardwood, pot lights & oversized windows is the perfect space for entertaining. Private Primary Suite with spacious 4 pc Ensuite w/soaker Tub and Walk-In closet. Beautifully updated in 2025, the 2nd Bedroom features charming Wainscoting, Wallpaper & Designer Lighting. And enjoys, just next door, a spacious 4pc Main Bath with built-in Vanity. Large, bright main floor Family Room off the Foyer offers multiple flex options: Office, Bedroom, Gym & more! Main floor Laundry with new side by side Washer, Dryer & Laundry sink. Huge Double Car Garage w/inside entry. Numerous updates, Roof '21, Garage Door '21, Deck '23, Smooth Ceilings '21, Carpet, Paint, Trim & more!! Just steps away from shopping, groceries, parks, and schools, with easy access to highways for a seamless commute. This gorgeous move-in ready home is a must see! (id:46441)
150 Hagar Street Unit# Main
Welland, Ontario
Welcome to 150 Hagar Street Unit Main, Welland — a well-kept one-bedroom apartment in a quiet, established building offering spacious and comfortable living. Designed for convenience and practicality, this bright, functional unit provides the ideal setting for those seeking a clean, reliable space to call home. The layout features a large living room with open living and dining areas, quality cabinetry, durable flooring, and ample storage throughout. A neutral colour palette, updated lighting, and detailed trim work contribute to a cohesive and welcoming atmosphere that accommodates a range of furnishing styles. Large windows fill the apartment with natural light and enhance the open, airy feel of the space. The kitchen provides ample cabinetry and counter space, suitable for everyday cooking or entertaining. The bedroom offers flexibility for furniture placement, good closet space, and excellent lighting. The bathroom is finished in a simple, clean design that complements the rest of the apartment. This property has been well maintained and provides a dependable, low-maintenance living experience. Located in a quiet, mature neighborhood, the building is minutes from Niagara College, Highway 406, shopping, dining, and Welland’s downtown core. Residents have access to on-site laundry, secure entry, and professional management, ensuring a comfortable and well-organized tenancy. If you are looking for a bright and spacious one-bedroom apartment in a central Welland location close to transit, schools, and amenities, Unit Main at 150 Hagar Street offers a clean, practical option with excellent access to local conveniences. Immediate occupancy available. Tenant to pay hydro. Parking is available if required. (id:46441)
77 West 4th Street Unit# Main
Hamilton, Ontario
Welcome to this beautifully renovated two-bedroom upper unit, ideally situated in one of Hamilton Mountain’s most sought-after neighborhood's. Designed with both comfort and practicality in mind, this modern apartment features a bright, open-concept layout complemented by sleek white acrylic cabinetry, stone countertops, and stainless-steel appliances. The contemporary kitchen offers ample storage and workspace, perfectly suited for daily living or entertaining. Updated lighting, durable finishes, and neutral tones create a welcoming and sophisticated atmosphere. Located close to schools, parks, shopping, and major transit routes, this property provides convenience and accessibility in a quiet, established area. Perfect for professionals or small families looking for a stylish and updated place to call home. Tenant to pay hydro. Water and gas are included up to capped at $125.00 per month. (id:46441)
34 Regatta Drive Unit# 89
Port Dover, Ontario
Welcome to Relaxation on The Links at Dover Coast. Situated in one of the most sought after areas in Port Dover with over 3,000 sq.ft of living space this home has it all. From the gleaming hand scraped hardwood floors to the towering cathedral ceilings this home is a must see. With 2+1 Bed, 3.5 Baths there is ample room for your guests. The chef in your family will enjoy the gourmet kitchen area complete with granite counter tops, built in appliances and the ultimate walk-in pantry. The Main Floor consists of a Large Master Bedroom complete with an ensuite along with a walk-in closet, guest bedroom, den and great room with gas fireplace and cathedral ceilings. Now we move up to the loft which has a large TV room with gas fireplace and third bedroom complete with 4 pc bath. For those game nights there is a large Recreational Room on the lower level with electric fireplace, 2 pc bath and a large bonus room. Minutes from all the downtown amenities including Dining, Theatre, Beach, Lake, Marina to name a few. Make Port Dover your next move. (id:46441)
206 6th Avenue E
Owen Sound, Ontario
Welcome to this charming 2-storey, 4-bedroom, 2-bath home located in one of the area's most sought-after neighborhoods. Set on a beautiful ravine lot, this home offers a rare combination of privacy and natural beauty, right in your own backyard. Enjoy quiet evenings with no rear neighbors, all from your deck and fully fenced yard perfect for kids, pets, or entertaining. Inside, you'll find a spacious and functional layout with room for the whole family. Three spacious bedrooms upstairs with a full bath makes room for all your kids. Plus the finished family room and bedroom downstairs is great for guests. Recent upgrades include a brand-new furnace and central air conditioning for year-round comfort. A large outdoor shed provides excellent storage space for tools and yard equipment. This is a fantastic opportunity to own a solid family home in a prime location, close to all of Owen Sound's east side amenities. Come see what makes this property so special! (id:46441)
25 Mill Street
Kitchener, Ontario
LIVE VIVIDLY AT VIVA – THE BRIGHTEST ADDITION TO DOWNTOWN KITCHENER. Welcome to Viva, a vibrant new community on Mill Street near downtown Kitchener, where life effortlessly blends nature, neighbourhood, and nightlife. Step outside your door and onto the Iron Horse Trail — walk, run, or bike with seamless connections to parks, open green spaces, on and off-road cycling routes, the iON LRT system, and downtown Kitchener. Victoria Park is just steps away, offering scenic surroundings, play and exercise equipment, a splash pad, and winter skating. Nestled in a professionally landscaped setting, these modern stacked townhomes showcase stylish finishes and contemporary layouts. This Hibiscus interior model features an open-concept main floor, perfect for entertaining, with a kitchen that includes a breakfast bar, quartz countertops, stainless steel appliances, and luxury vinyl plank and ceramic flooring throughout. Offering 1,174 sq. ft. of bright, thoughtfully designed living space, the home includes 2 bedrooms, 1.5 bathrooms, and a covered porch — ideal for relaxed living in the heart of Kitchener. Enjoy a lifestyle that strikes the perfect balance — grab your morning latte Uptown, run errands with ease, or unwind with yoga in the park. At Viva, you’ll thrive in a location that’s close to everything, while surrounded by the calm of a mature neighbourhood. Heat, hydro, water, and hot water heater are to be paid by the tenant(s). Good credit is required, and a full application must be submitted. AVAILABLE November 17th. Please note the interior images are from the model unit - this is an interior unit. (id:46441)
10 - 2061 Maria Street
Burlington (Brant), Ontario
Welcome to 2061 Maria Street, Unit 10 - a luxurious end-unit townhome in the heart of downtown Burlington, featuring a private rooftop terrace with stunning views of Lake Ontario, Lakeshore, and the downtown skyline. Designed for both comfort and sophistication, this home spans three beautifully finished levels plus a fully finished basement, offering a seamless blend of modern style, functionality, and outdoor enjoyment. Inside, the open-concept main floor showcases well maintained hardwood flooring throughout, with a bright and spacious layout perfect for entertaining or relaxing. The chef's kitchen connects effortlessly to the dining and living areas, making everyday living as enjoyable as hosting guests. Each of the two spacious bedrooms includes its own ensuite bathroom and walk-in closet, while the primary suite features a luxurious 5-piece ensuite complete with double sinks and a jacuzzi tub. With five bathrooms total-including two full baths and three powder rooms-this home ensures comfort and convenience for all. The showpiece rooftop terrace provides an inviting outdoor retreat, ideal for summer evenings or weekend gatherings. It comes equipped with a natural gas line for your barbecue and a hot tub hookup-ready for your personal touch. Set within walking distance to Burlington's vibrant downtown core, you'll enjoy easy access to boutique shops, restaurants, cafés, Spencer Smith Park, and the waterfront. Excellent local schools like Lakeshore Public, Burlington Central, and St. John Catholic are nearby, as well as parks such as Lions Club Park and Wellington Park. With Burlington GO and major roadways close at hand, commuting is a breeze. Luxury, location, and lifestyle converge beautifully in this exceptional offering-reach out today to learn more! (id:46441)

