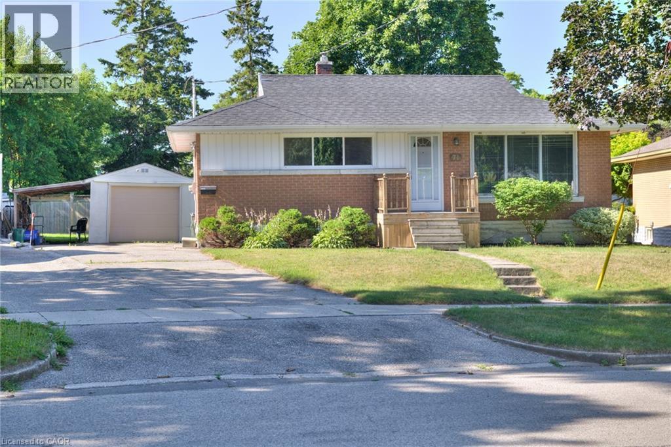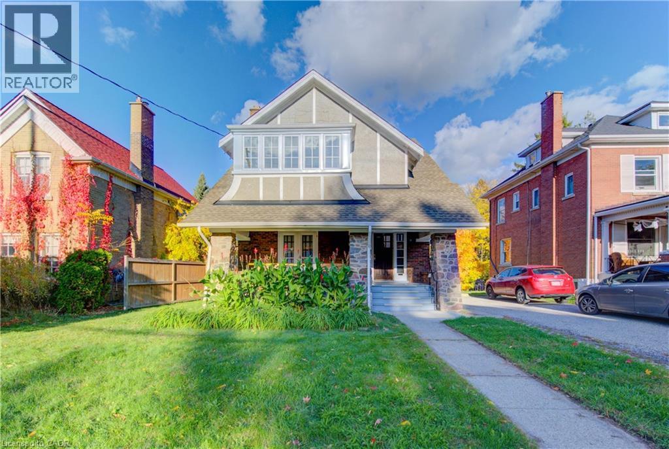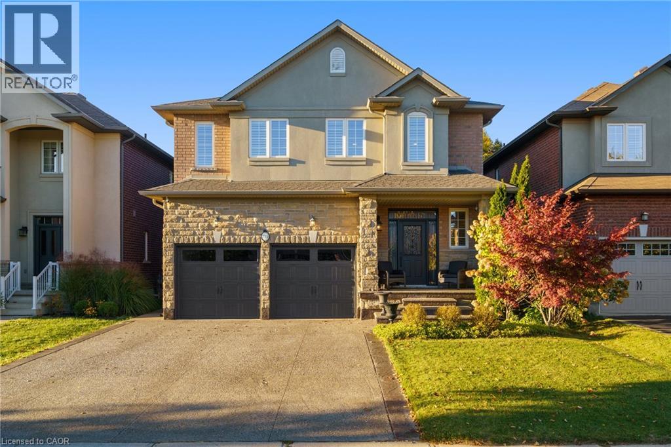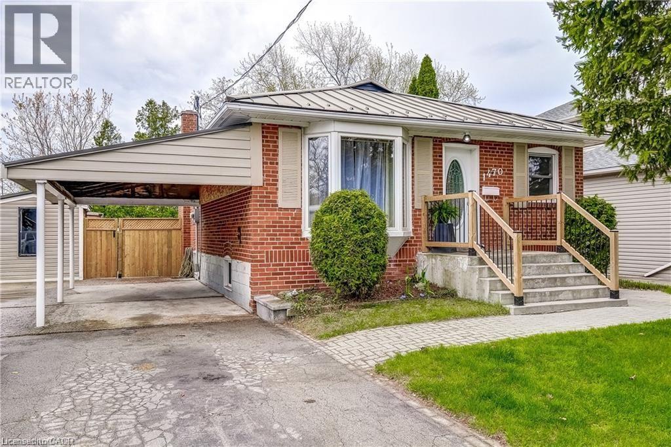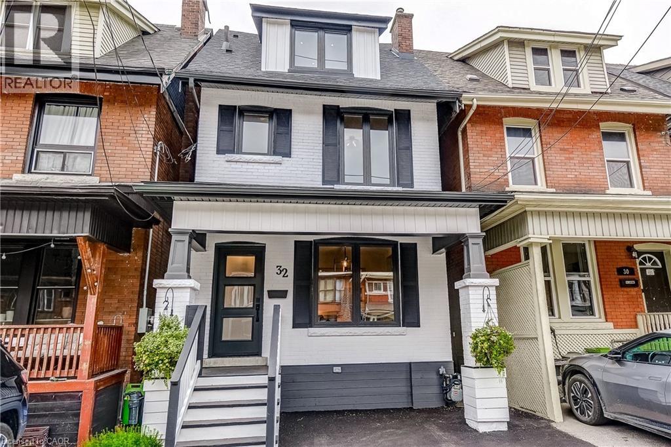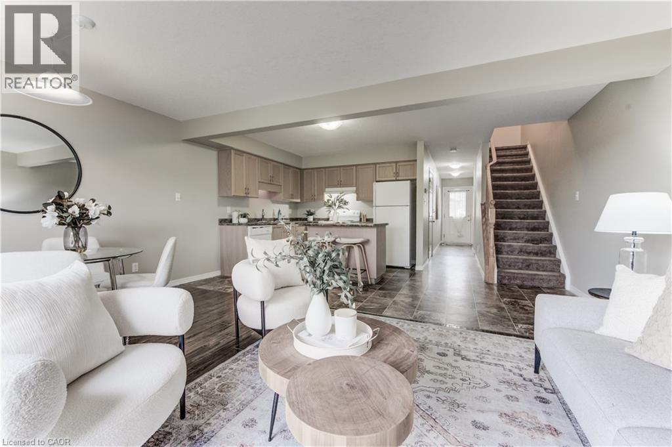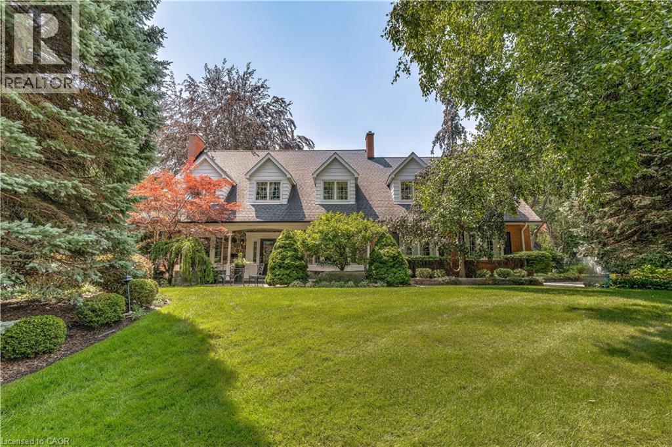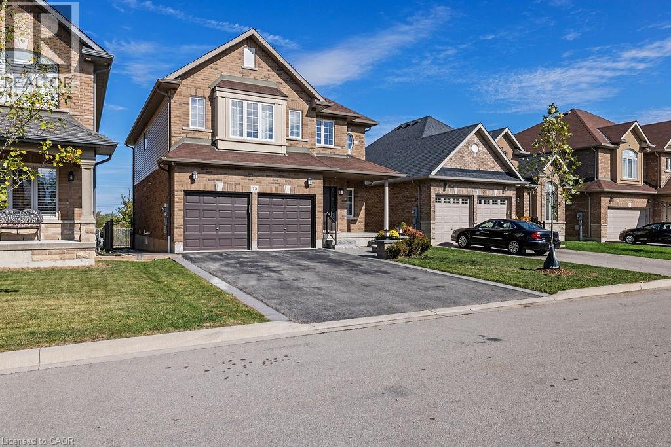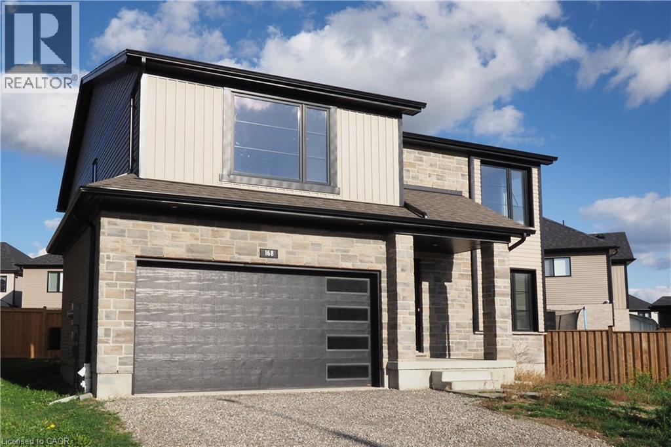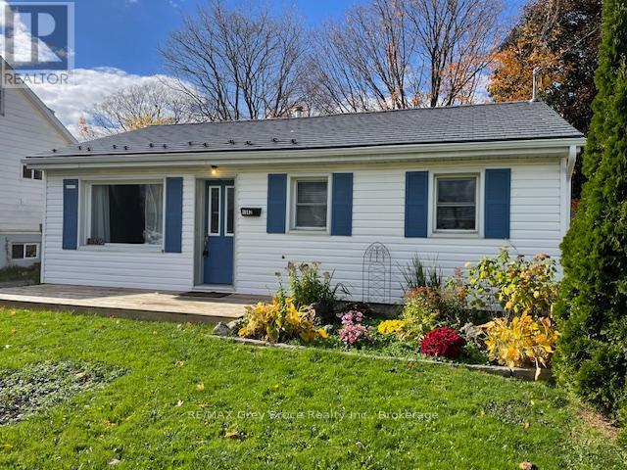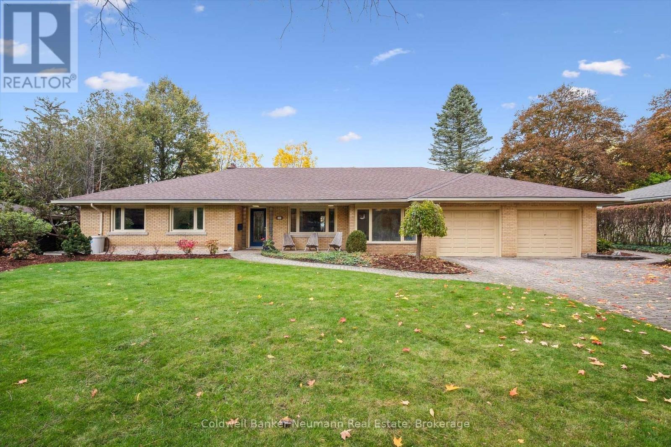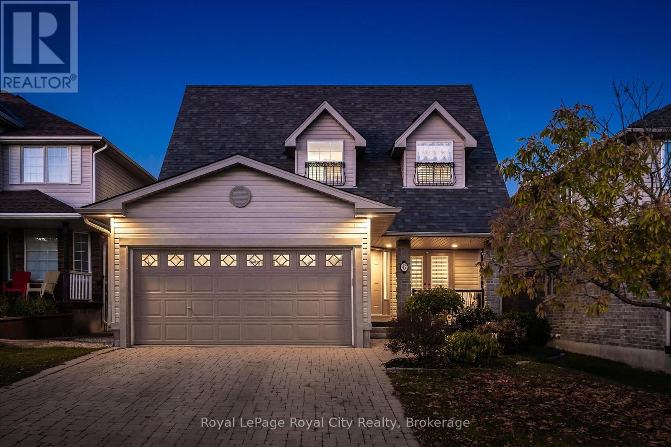71 Broadmoor Avenue
Kitchener, Ontario
Don't miss this Opportunity to own a Single Detached Bungalow on a large Lot zoned R2A with amazing potential. Located on a quiet street and in a safe family area close to Parks, Basketball Courts and Community Center. This home Features a Open Concept from Kitchen to Living Room with a large Front Window allowing for plenty of Natural Light. The Open Style Kitchen with Plenty of Kitchen Cabinet and Drawers has a built-in Dishwasher, Gas Stove Top, Microwave and Oven and Features a Large Window looking out to the front street. The Living Room is amazing with original Hardwood Floors which includes the Three Bedrooms and Hallways. You have a 3piece Bath and three good sized main floor Bedrooms with one Featuring a Walk Out to the Back Yard. A side door Entrance allows for possible In-Law set up. The Basement Offers a cozy Family Area with a Gas Fireplace. The Basement has plenty of Space with a Workshop and Laundry Area. Walk out the Side Entrance to large Private Fenced Back Yard. You can sit on the Deck from the walkout Bedroom and relax on those nice Summer nights. Close to Shopping, Bus routes, Schools and the Fairview Park Mall. Easy Access to Highways and the 401. Plenty of possibilities with this family home. (id:46441)
86 Albert Street
Waterloo, Ontario
Welcome to 86 Albert Street – A Rare Opportunity in the Heart of Waterloo! Discover the potential of this charming home located in the prestigious Albert-MacGregor Heritage Conservation District. Offering over 2300+ finished square feet across three and a half levels, this property blends timeless character with modern versatility. Original features such as thin plank hardwood flooring, wide wood baseboards, and French doors add warmth and charm, while the loft-style upper level and high basement ceilings provide unique and functional living spaces. Currently configured as two separate three-bedroom units, each with recently renewed, City-approved rental licenses and in-suite laundry, this home has the potential to generate an impressive $64,800 in gross annual income. A simple removal of one wall on the main floor easily converts the home back to a spacious single-family residence. Situated just steps from Uptown Waterloo, Waterloo Park, and within walking distance to Wilfrid Laurier University and the University of Waterloo, this location offers unmatched convenience. Enjoy easy access to vibrant shops, restaurants, cafes, and nightlife – perfect for those who appreciate urban living. Whether you're a first-time buyer seeking a mortgage helper, a multi-generational household, a university or tech professional, a parent investing in housing for university-bound children, or an investor looking for strong rental returns, this property checks all the boxes. Don't miss out on this exceptional opportunity – contact your REALTOR® today to schedule a private showing! (id:46441)
333 Valridge Drive
Ancaster, Ontario
Beautiful 5-Bedroom, 4-Bath Home in the Heart of Ancaster Nestled on a quiet street offers almost 2,700 square feet of above grade living space, ideal for a growing family or multi-generational living. The main level features an open-concept layout with 9-foot ceilings, a formal dining room, and a spacious family room with a gas fireplace. The gourmet kitchen is designed for both everyday living and entertaining, showcasing quartz countertops, stainless steel appliances, extended cabinetry, and a large centre island with breakfast bar. Upstairs, you’ll find a luxurious primary suite with a spa-inspired ensuite and walk-in closet, along with generously sized bedrooms, a versatile loft area perfect for a study or lounge, and a convenient upper-level laundry room. The lower level offers endless possibilities, with 2 bedrooms and 1 full bath with an extra large living space. Perfectly located just steps from Pine Ridge Park and close to schools, shopping, recreation centres, hiking trails, and easy access to Highway 403, this home combines comfort, style, and exceptional convenience. (id:46441)
1470 Fisher Avenue
Burlington, Ontario
This beautifully maintained 3+1 bedroom bungalow in Burlington’s desirable Mountainside neighborhood offers comfort, functionality, and income potential. The bright, carpet-free main floor features 3 spacious bedrooms, a welcoming living room, and a well-appointed kitchen with classic oak cabinets and extra pantry storage. There are 2 additional closets in the kitchen for maximum organization. The fully finished basement is designed for versatility, with a separate side entrance leading to a complete in-law suite. This carpet free lower level includes 1 bedroom, a den, a generous living room, a full kitchen,4 piece bathroom and a large laundry room. Perfect for extended family, potential rental income, or even short-term Airbnb opportunities. Recent upgrades ensure peace of mind and long-term value, including a steel roof, new backyard deck, double-wide driveway with parking for 5 cars, sump pump with water protection, check valve, and backup battery system. Step outside into your private backyard retreat. Two sliding doors off the main-floor bedrooms open directly to the new deck, overlooking a large inground pool with a newer liner, pump, and sand filter. The fully fenced yard offers amazing privacy, a spacious concrete patio, lush green space, and an additional fenced area separated from the pool. It’s like having 2 backyards with this 161 foot deep lot. Situated close to schools, parks, shopping, transit, and churches. This home combines everyday convenience with a lifestyle of comfort. Perfect for families, downsizers, or savvy investors looking for a move-in-ready property with endless potential (id:46441)
32 Cumberland Avenue
Hamilton, Ontario
Welcome to 32 Cumberland Avenue a beautifully renovated home in the heart of Hamilton's historic and revitalized St. Clair neighbourhood. This turnkey property blends timeless character with modern upgrades, making it ideal for buyers seeking quality and convenience in one of the city's most walkable communities. Every detail has been carefully updated, including new plumbing, fixtures, and a full electrical upgrade with pot lights throughout. The home also features a new furnace, central air, and all-new ductwork for year-round comfort. Enjoy the efficiency and curb appeal of all-new windows, doors, siding, roof, soffits, gutters, and enhanced attic insulation. Inside, the heart of the home is a sleek kitchen with new cabinetry, stylish countertops, and a full set of stainless steel appliances perfect for hosting or relaxing. The home offers four bedrooms and three fully renovated bathrooms, including a stunning five-piece ensuite and walk-in closet in the primary suite. Generous secondary bedrooms provide ample space for families, professionals, or those working from home. Step outside to a newly landscaped backyard oasis with a private patio and new fencing ideal for entertaining or unwinding. Every exterior detail has been designed for low-maintenance living with high-end appeal. Just steps from a community park and a 3-minute walk to the iconic Wentworth Stairs and Bruce Trail, this location connects you to Hamilton's most scenic spots. The neighbourhood is thriving, with nearby developments like Stintson School Lofts and Vista Condos adding to its vibrancy. 32 Cumberland Avenue isn't just a home its a fresh start in a growing community. Whether you're a first-time buyer, downsizer, or investor, this property checks all the boxes. (id:46441)
355 Fisher Mills Road Unit# 27
Cambridge, Ontario
This beautifully maintained and freshly painted 3-bedroom townhome, built in 2010, offers the perfect blend of comfort, functionality, and style. Ideally located in a family-friendly neighbourhood, this home is move-in ready and full of potential. Step inside to an open-concept main floor that seamlessly connects the kitchen, dining, and living areas – perfect for entertaining or cozy nights in. Sliding glass doors lead to your private back patio, ideal for summer gatherings and outdoor dining. The condo corporation handles snow removal and lawn maintenance, making this an excellent option for both families and investors. Upstairs, you’ll find three spacious bedrooms, including a generous primary suite with a large walk-in closet. The attached garage offers convenient parking and storage, while the expansive basement features a large rec room, a roughed-in bathroom, and ample storage space. Whether you're a first-time buyer, growing family, or savvy investor, this home checks all the boxes. Don’t miss your opportunity to own a versatile and well-appointed property in one of Cambridge’s most desirable areas! (id:46441)
166 Maple Grove Drive
Oakville, Ontario
Nestled in the heart of prestigious Southeast Oakville, 166 Maple Grove Drive presents a rare opportunity to own a classic Cape Cod residence on a private, mature 1/3-acre lot. Proudly owned by the same family since its original build, this cherished home exudes timeless character and refined charm. The property showcases an impressive 112 x 128-foot lot, surrounded by lush landscaping and enhanced by landscape lighting that creates a warm evening ambiance. The backyard oasis features a sparkling in-ground pool, multi-level deck and stone patio, and a dedicated pool shed—perfect for summer entertaining or quiet relaxation in complete privacy. Inside, this spacious family home offers over 5300 square feet of living space, with five bedrooms and five bathrooms, including a thoughtfully finished lower level for additional living and recreation space. The expansive bedroom suite over the double-car garage, complete with a separate staircase, offers flexibility for an in-law, nanny, or private guest suite. With elegant principal rooms, a bright kitchen overlooking the gardens, and classic architectural details throughout, this residence combines the grace of traditional design with the comfort and functionality demanded by today’s lifestyle. Perfectly situated among Oakville’s most distinguished addresses—minutes from top-rated schools, the lakefront, and downtown Oakville this property delivers both prestige and peaceful family living. (id:46441)
75 Boulder Crescent
Hannon, Ontario
Prepare to be impressed by this exquisite 2-storey home offering 2,340 sq. ft. of luxury living, nestled in one of Upper Stoney Creek’s most desirable neighbourhoods. From the moment you arrive, this home captivates with its style, craftsmanship, and thoughtful details throughout. The sun-filled, open-concept main floor features a spacious dining area and a grand family room complete with a magnificent stone fireplace and gleaming hardwood floors. The gourmet kitchen is a showstopper—boasting quartz countertops, a large island, heated floors, stainless steel appliances including a double oven, gas range and a custom backsplash. Walk out to your premium lot with no rear neighbours, backing onto a tranquil pond and nature views, and enjoy outdoor living on the two-tier Trex deck (installed 2021, $31K). A beautiful oak staircase leads to the upper level, which offers a large primary suite with a 5-piece ensuite and walk-in closet, two additional bedrooms, a 4-piece main bath, and an oversized laundry room. A versatile loft area provides space for a home office or play area. The professionally finished basement extends your living space, featuring a large recreation room with stone accent wall, pot lights, electric fireplace, and built-in entertainment area. The impressive wet bar includes a granite countertop, undermount lighting, dishwasher, sink, and wine fridge—perfect for entertaining. The basement also includes a 2-piece bath, oversized window offering natural light, a cold room, sump pump, and HRV system. Additional highlights include: 9-ft ceilings on main floor, California knockdown ceilings & decorative pillars, Central vacuum system, Hardwired security camera system, Heated floors & premium finishes throughout Located steps from nature trails, recreation centre, schools, shopping, and with easy access to expressways / highways, this home truly combines elegance, comfort, and convenience. Shows 10+ (id:46441)
168 Otterbein Road
Kitchener, Ontario
Four year old detached home offering approximately 2,140 sq. ft. of above-grade living space, located in the Grand River North area of Kitchener. The main floor includes a combined living and dining area, kitchen with quartz countertops, large island, and a main floor office, along with a two-piece bathroom. The second level contains four bedrooms and two full bathrooms, including a primary bedroom with an ensuite bath and walk-in closet. The lower level is unfinished, providing additional storage or future development potential. This property features an attached double-car garage with a private double driveway, accommodating parking for four vehicles. Services include municipal water, sanitary sewer, and natural gas. (id:46441)
1582 9th Avenue E
Owen Sound, Ontario
Perfect for retirees, first-time buyers, or a small family, this charming east-side Owen Sound bungalow offers one-floor living with convenience and comfort. Shopping is within walking distance, and the home is on a bus route - no car, no problem! You'll also be close to restaurants, schools, the YMCA, hospital, and more. Inside, you'll find two bedrooms and one bathroom, with a bright single-level layout that makes daily living easy. A standout feature is the detached 20' x 24' insulated garage/shop with hydro & metal roof (2024), perfect for workshop, hobbies, storage, art studio, yoga - or 'getaway' place. With the ceiling over 10' high, and 9' x 8' bay door, and back lane access, it is ideal for your vehicle, atv - all your outdoor toys! The spacious backyard, shaded by mature trees, includes a shed (new roof 2025), a chicken coop, firepit and garden space, providing plenty of room to relax, entertain, or play. Insulated crawl space, central air, new eavestroughs (2025) and both front and rear decks round out this property package. With an INTERLOCK metal roof for long-lasting durability, this home represents a rare opportunity at this price point. With a few cosmetic updates, it could truly shine. (id:46441)
36 Harcourt Drive
Guelph (Dovercliffe Park/old University), Ontario
Welcome to this spacious and truly unique bungalow in Guelph's highly desirable Old University neighbourhood. This property offers something rare - two homes in one, all above grade. Step through the front door into the main residence, featuring three bedrooms on the main floor and a versatile bonus room that can serve as a playroom, mudroom, or home office, conveniently located between the kitchen and the double-car garage. Original hardwood floors flow through most of the main level, complementing the large kitchen, expansive dining area, and a bright living room with floor-to-ceiling windows.The main home also includes a full basement, offering two additional bedrooms, another full bathroom, laundry facilities, and ample storage space. Now, let's talk about the second home. Added in 2002, this thoughtful addition created a beautiful main-floor apartment - perfect for in-laws, guests, or rental income. This bright, open-concept suite features one bedroom, a full bathroom, a spacious living and dining area with a gas fireplace, custom built-ins by Olympic Kitchens, a full kitchen, and its own laundry. Both homes share a lovely back deck overlooking a serene canopy of trees and established perennials. The backyard also features a powered and drywalled shed - ideal for a workshop or studio. With five bedrooms in the main house plus a one-bedroom suite, this property offers exceptional flexibility as a multi-generational home, investment property, or home with a dedicated office space. Parking is abundant, with space for two vehicles in the garage and six or more in the driveway. A rare opportunity in one of Guelph's most sought-after neighbourhoods - this is a property you'll want to see in person. (id:46441)
47 Norton Drive
Guelph (Grange Road), Ontario
Homes like this one rarely come to market! Ideally situated on one of the East end's best streets, 47 Norton Drive is a beautifully maintained family home surrounded by excellent schools, parks, walking trails, and amenities. Inside, this spacious home offers 4 bedrooms, 3 full bathrooms plus a guest powder room, and a fully finished basement! The current owners have invested thoughtfully in quality upgrades throughout - most notably, a stunning contemporary main-floor renovation. Step outside and you'll fall in love with the ultimate backyard oasis. Professionally re-graded and completely transformed in 2022, the space features an in-ground pool and elegant hardscaping, allowing for multiple lounging and dining areas (perfect for summer entertaining!). With tranquil views backing onto open farmland and Guelph/Eramosa Township, this private retreat feels miles away from city life while still offering every modern convenience. This home truly checks all the boxes for style, function, and lifestyle! (id:46441)

