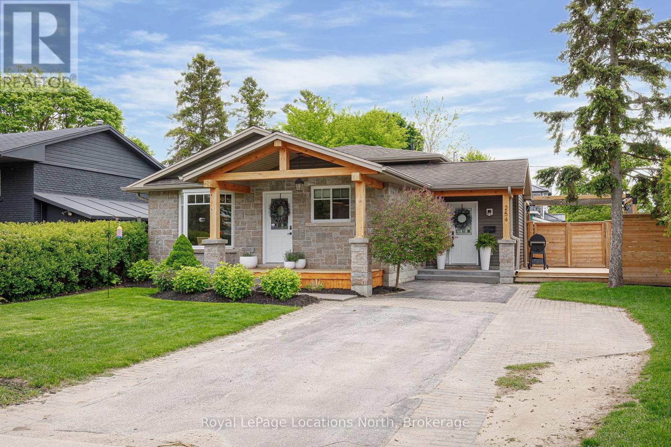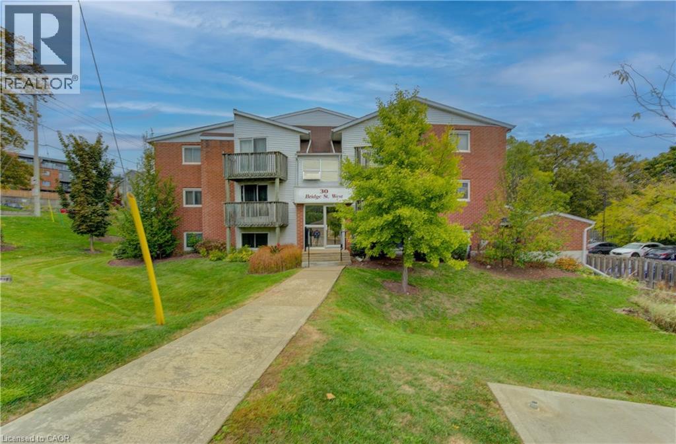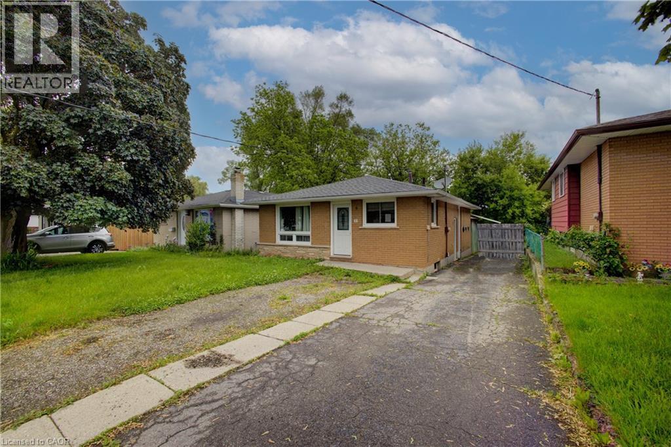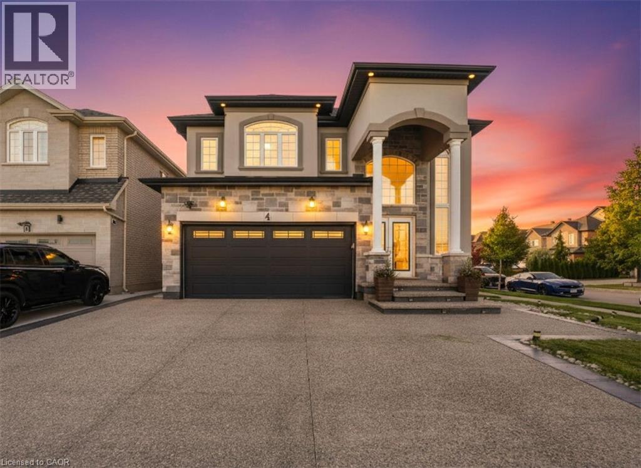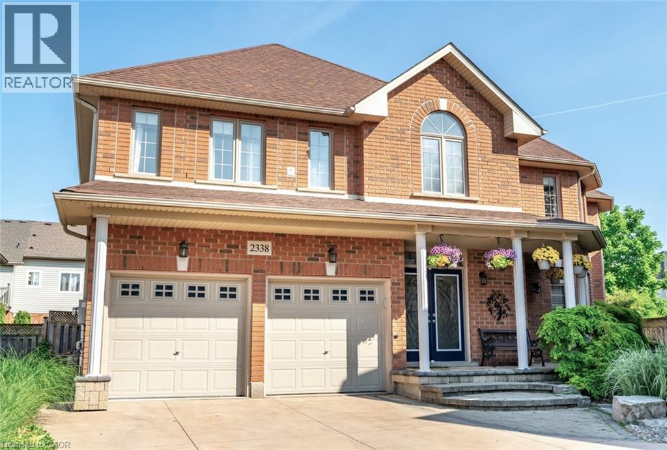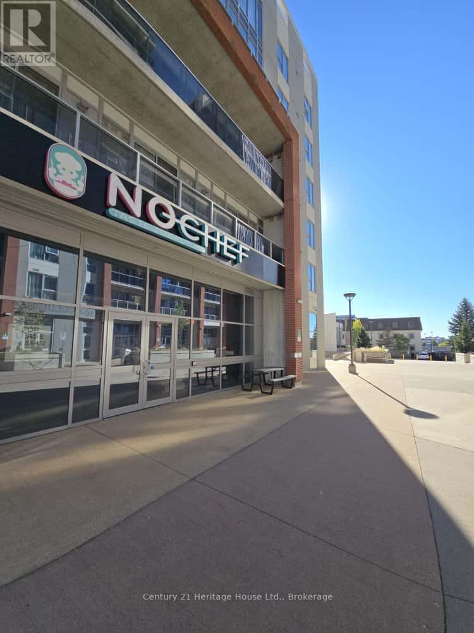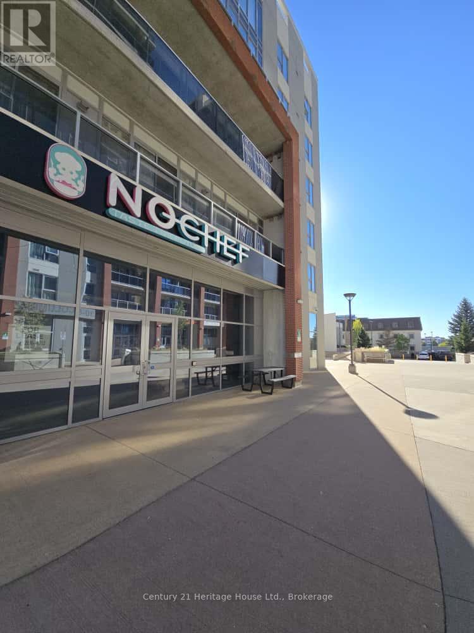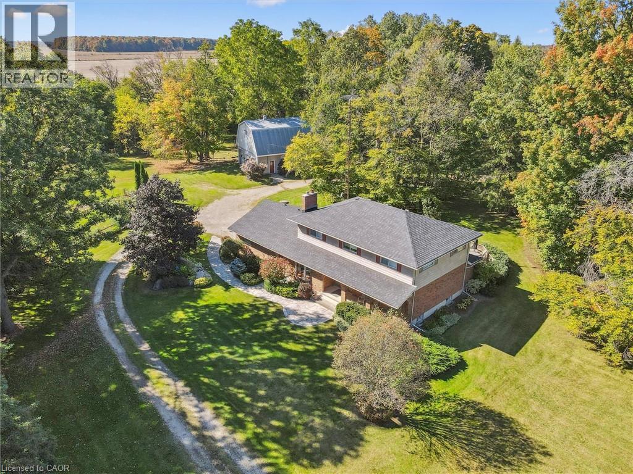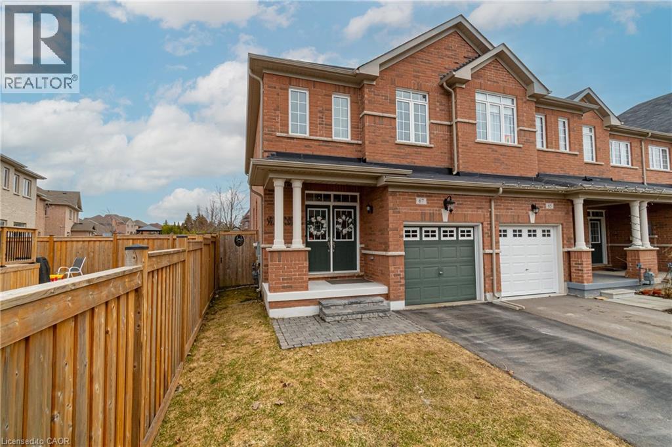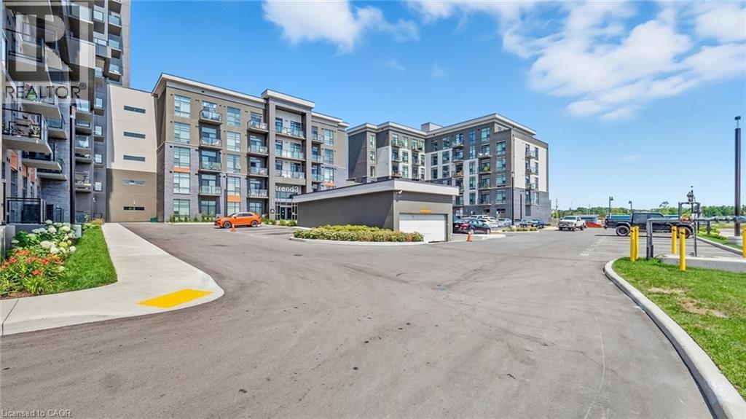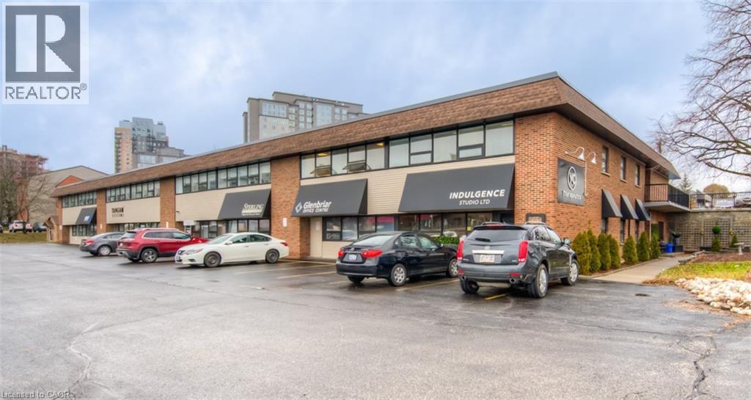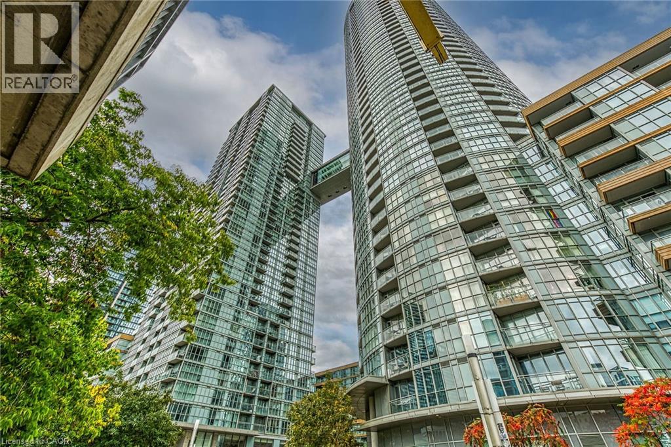254 Third Street
Collingwood, Ontario
Welcome to this beautifully redesigned back-split, perfectly situated within walking distance to downtown Collingwood's shops, cafés, and trails. Thoughtfully renovated with attention to detail, this home showcases a custom kitchen, bathrooms, and millwork throughout, blending craftsmanship with contemporary style. The main level features vaulted ceilings and an open-concept living space that feels bright, airy, and inviting. The custom kitchen offers sleek cabinetry, high-end finishes, and an ideal layout for entertaining. With three spacious bedrooms, two full bathrooms have been fully updated with modern fixtures and timeless design. This home offers flexibility for family and guests-every detail from the trim work to the lighting has been carefully curated for style and function. Outside, enjoy a private yard and a peaceful neighbourhood setting, all just minutes from Georgian Bay, the waterfront trail, and Collingwood's vibrant downtown core. (id:46441)
30 Bridge Street W Unit# 104
Kitchener, Ontario
Welcome to this beautifully updated 810 sq. ft. 2-bedroom lower-level home, offering a bright and airy living space that blends comfort and modern style. Every detail has been meticulously refreshed — from the pristine ceramic tile flooring to the new contemporary pot lights that create a warm, inviting atmosphere. The living area features a built-in electric fireplace, adding a touch of elegance and coziness. The kitchen shines with brand-new quartz-style countertops, a subway tile backsplash, and new appliances including a fridge and microwave (2025). You’ll also enjoy the convenience of in-suite laundry and one dedicated parking space. Perfectly located with quick access to the Conestogo Expressway and public transit nearby, this home is ideal for empty nesters, first-time or second-time buyers, and savvy investors alike. Enjoy being close to schools, shopping, restaurants, and the scenic Grand River Trail system — everything you need is right at your doorstep! ? Move-in ready, modern, and full of charm — this one checks all the boxes! (id:46441)
46 Elmwood Avenue
Cambridge, Ontario
Charming Bungalow with In-Law Suite & Park Views! Looking to step into homeownership without the sky-high price tag of a typical single- detached home? This adorable brick bungalow is your answer! Set on an oversized lot backing onto a scenic park , it offers a sense of privacy and space that's hard to beat. This home offers 3 bedrooms, 2 bathrooms upstairs and bonus In-Law Suite. The finished lower level features a private in-law suite with a full kitchen, 3 bedroom, 4-piece bath, and a separate side entrance—perfect for multi-generational living or rental potential. Outdoor Living at Its Best! Start your mornings with a cup of coffee or fire up the grill for an evening BBQ on the concrete patio, overlooking the fully fenced, mature backyard with 2 storage sheds. Plenty of Parking & Prime Location! The long paved driveway easily accommodates four vehicles, eliminating parking headaches. Located in a quiet, established North Galt neighborhood, this home is just minutes from top-rated schools, shopping, parks, public transit, and beautiful nature trails. Don’t Miss Out! This home blends comfort, convenience, and charm—a must-see! Schedule your viewing today and experience it for yourself! (id:46441)
4 St Anthony Place
Hamilton, Ontario
Welcome to 4 St. Anthony Place in Hamilton, a beautiful and spacious detached home located in a quiet, family-friendly neighbourhood nestled in a court. This well-maintained property offers a bright and functional layout with four generous bedrooms and three bathrooms, perfect for families or professionals seeking comfort and space. The modern kitchen flows seamlessly into the living and dining areas, creating an inviting space for entertaining or relaxing. Outside, the large lot provides ample room for kids to play or enjoy outdoor gatherings. Conveniently located near several excellent schools, including 5 min walk to James Mcdonald Public School, Westmount Secondary School and Westview Middle School and 5 mins away from Limerdige Mall. this home is ideal for families who value both education and convenience. With easy access to Lincoln Alexander highway, parks, shopping, and transit, 4 St. Anthony Place offers the perfect blend of suburban comfort and city accessibility — a wonderful place to call home (id:46441)
2338 Norland Drive
Burlington, Ontario
Discover this stunning four-bedroom home with one of the biggest backyards, nestled in the desirable Orchard neighbourhood. The spacious layout features a comfortable and stylish interior with over 4,500 square feet of living space. The elegant kitchen has tons of pantry and storage cabinets, a large island with seating and stainless appliances and leads to a mudroom with backyard and garage access. The main floor office/dining room has direct access to the porch (home business). The second level has been tastefully updated with luxury vinyl plank flooring and features a massive primary suite with a large balcony, updated five-piece ensuite and his and hers closets. Three large bedrooms, a full bathroom and a convenient laundry room complete the second level. The finished basement is perfect for entertaining with a custom wet bar featuring granite counters, stone accent walls, two bar fridges, stone fireplace and tasteful lighting. A third full bathroom and large storage area complete the basement. Outside, your private backyard oasis awaits with an in-ground heated pool, soothing hot tub, aluminum pergola and two levels of stone patio and immaculate landscaping — perfect for year-round enjoyment. Three seating areas provide an ideal space for outdoor dining, gatherings or relaxing at the end of the workday. The beautifully landscaped yard features mature perennials and trees, all maintained by an irrigation system. This beautiful property combines unrivalled luxury, comfort and outdoor living in a sought-after community. Don’t be TOO LATE*! *REG TM. RSA. (id:46441)
216 - 130 Columbia Street W
Waterloo, Ontario
Parking included. Fully finished space with bathrooms. Available immediately. Discover The HUB - a premier development at the heart of Waterloo's University District. This 1,553 sq. ft. commercial space offers an exceptional opportunity to position your business within a thriving mixed-use community of over 600 modern residential units. Ideal for retail, medical, professional office, fitness, restaurant, barbershop, pharmacy, or convenience store uses. The unit features high ceilings, modern finishes, bathrooms in place, and excellent visibility along a dynamic pedestrian corridor. With ample parking, strong year-round traffic, and close proximity to Wilfrid Laurier University and the University of Waterloo, The HUB delivers unmatched exposure and accessibility in one of Waterloo's most active growth nodes-perfect for operators seeking a high-profile, ready-to-go space in a landmark location. (id:46441)
217 - 130 Columbia Street W
Waterloo, Ontario
Parking included. Fully finished space with bathrooms. Available immediately.Welcome to The HUB, a signature commercial destination in Waterloo's University District. This 1,323 sq. ft. unit offers the ideal blend of flexibility, visibility, and convenience. Suitable for retail, medical, professional office, fitness, barbershop, pharmacy, or restaurant concepts, the space comes fully finished with bathrooms and quality interior details. Surrounded by more than 600 premium residential suites and positioned within a high-density pedestrian corridor, The HUB attracts steady foot traffic from students, residents, and professionals alike. With on-site parking, modern infrastructure, and immediate access to major transit routes, this opportunity combines prime exposure and strong demographics in one of Waterloo's most dynamic mixed-use communities. (id:46441)
2314 Shantz Station Road
Woolwich, Ontario
Welcome to this exceptional country retreat perfectly situated on a beautiful, treed 12.33-acre corner lot in sought-after Breslau. Enjoy peaceful country living just minutes from the city, near private school, and directly across golf course.This impressive 4-bedroom, 3.5-bath home offers over 3,400 sq. ft. of finished living space, combining warmth, functionality, and character throughout. The bright maple kitchen features granite countertops, a spacious dinette overlooking picturesque country views, and easy access to the formal dining and living rooms — perfect for entertaining. The cozy main-floor family room includes a wood-burning stove, while the convenient main-floor laundry adds everyday practicality.Upstairs, you’ll find four oversized bedrooms, including a primary suite with a walk-in closet and private ensuite. The fully finished basement with a separate entrance offers a large recreation room, full bathroom, and an oversized workshop — ideal for hobbyists or extended family living.Step outside to enjoy the covered front porch, large back deck, and beautifully landscaped grounds. Two large barns complete the property: one insulated block barn suitable for animals or workshop use, and a second 40’ x 60’ barn offering endless possibilities — from storage to a hobby farm setup.A rare opportunity to own a property that blends space, serenity, and versatility — all within minutes of Kitchener, Cambridge, and Guelph. (id:46441)
67 Forsyth Crescent
Barrie, Ontario
This immaculate 3-bedroom, 2.5-bath, all-brick end unit townhouse is move in ready. Located in a desirable neighbourhood, this 1,635 sq ft home offers both comfort and convenience. The open-concept main floor features soaring 9 ceilings and custom upgrades throughout, including a spacious extended kitchen complete with a breakfast bar, sleek stainless steel appliances, elegant porcelain tile, and designer window coverings. The second floor includes a full laundry room as well as the primary suite with walk-in closet and ensuite featuring a soaker tub, glass shower, and double vanity. Additional enhancements include central air conditioning, water softener and RO system, automatic garage door opener, and home security system. Enjoy your fully fenced backyard complete with patio and a side gate for easy access. (id:46441)
470 Dundas Street E Unit# 613
Hamilton, Ontario
Welcome to the Trendy side of Waterdown! Stunning 2-bedroom, 1-bathroom end-unit condo in desirable Waterdown. This bright southwest & north-facing suite features 9ft ceilings and upscale finishes throughout, including quartz countertops, luxury laminate flooring, Floor to ceiling windows and large-format tile in the bath, welcoming entry area, and laundry. Updated light fixtures. Freshly painted throughout. Enjoy energy-efficient geothermal heating/cooling, full-size stainless steel appliances, and added privacy with no neighbouring unit. Includes 1 underground parking space and same-floor locker. Building amenities: party room, gym, 5th floor BBQ lounge patio, and bike room. A perfect-blend of style, comfort, and convenience. Price to sell! (id:46441)
279 Weber Street N Unit# 101
Waterloo, Ontario
2656 sq. ft. direct access main floor unit in multi tenant office building. Great location near University Ave., transit and restaurants. Ample parking, picnic area, bike storage area. Utilities included in CAM costs, daily janitorial services, onsite building management. (id:46441)
15 Iceboat Terrace Unit# 1205
Toronto, Ontario
Parade 1 Bed.Condo, w/24 hours concierge & luxury amenities, facing East, City & Lake view. Floor To-Celling Windows* Resort Style Amenities Include:Concierge,Gym, Indoor Pool, Party Room, Visitor Parking,Squash Crt, Sauna, Yoga Studio,Courtyard And Outdoor Terrance With Bbq, & More.Steps To Finan. & Entertainment District, Waterfront, Rogers Centre, Restaurants, Schools. Subway,Ttc. and much more.RSA (id:46441)

