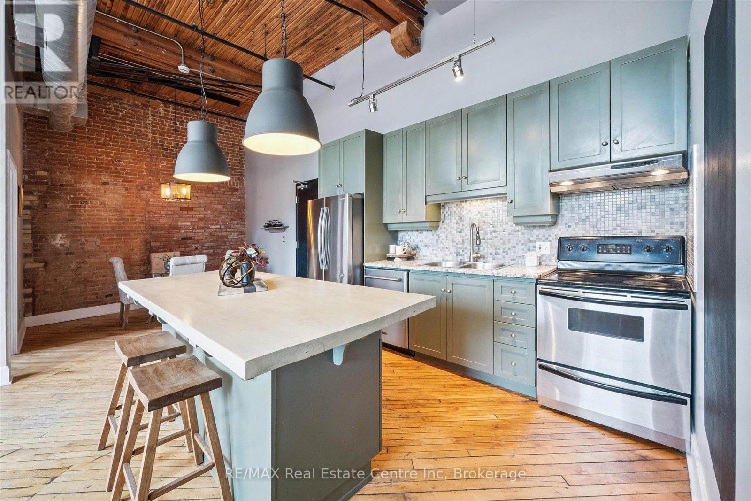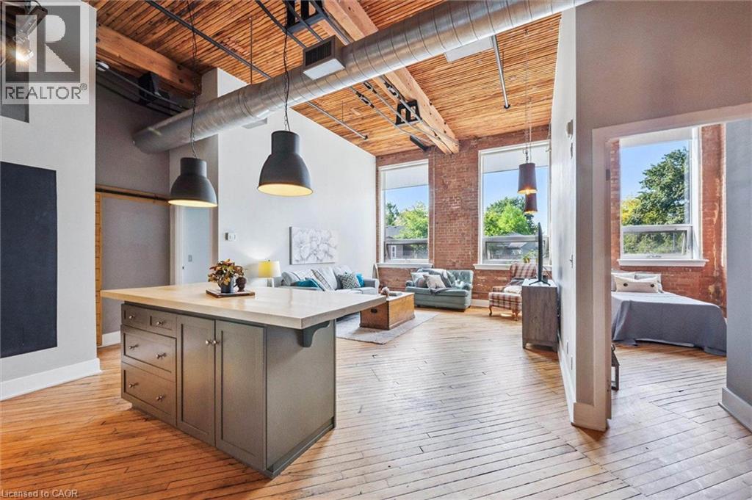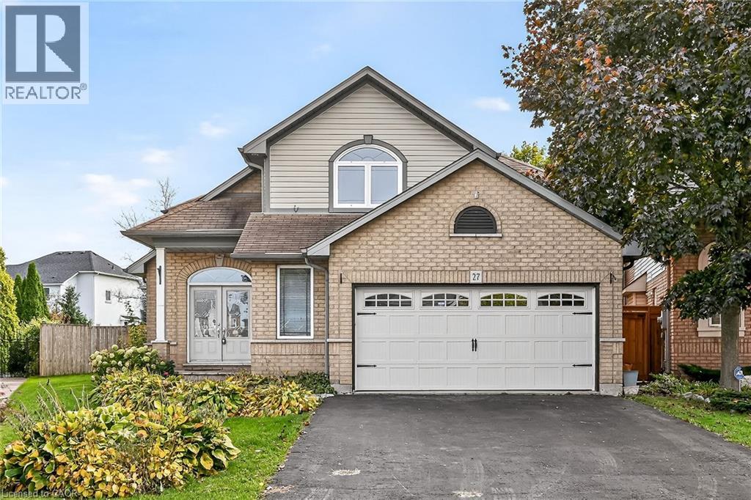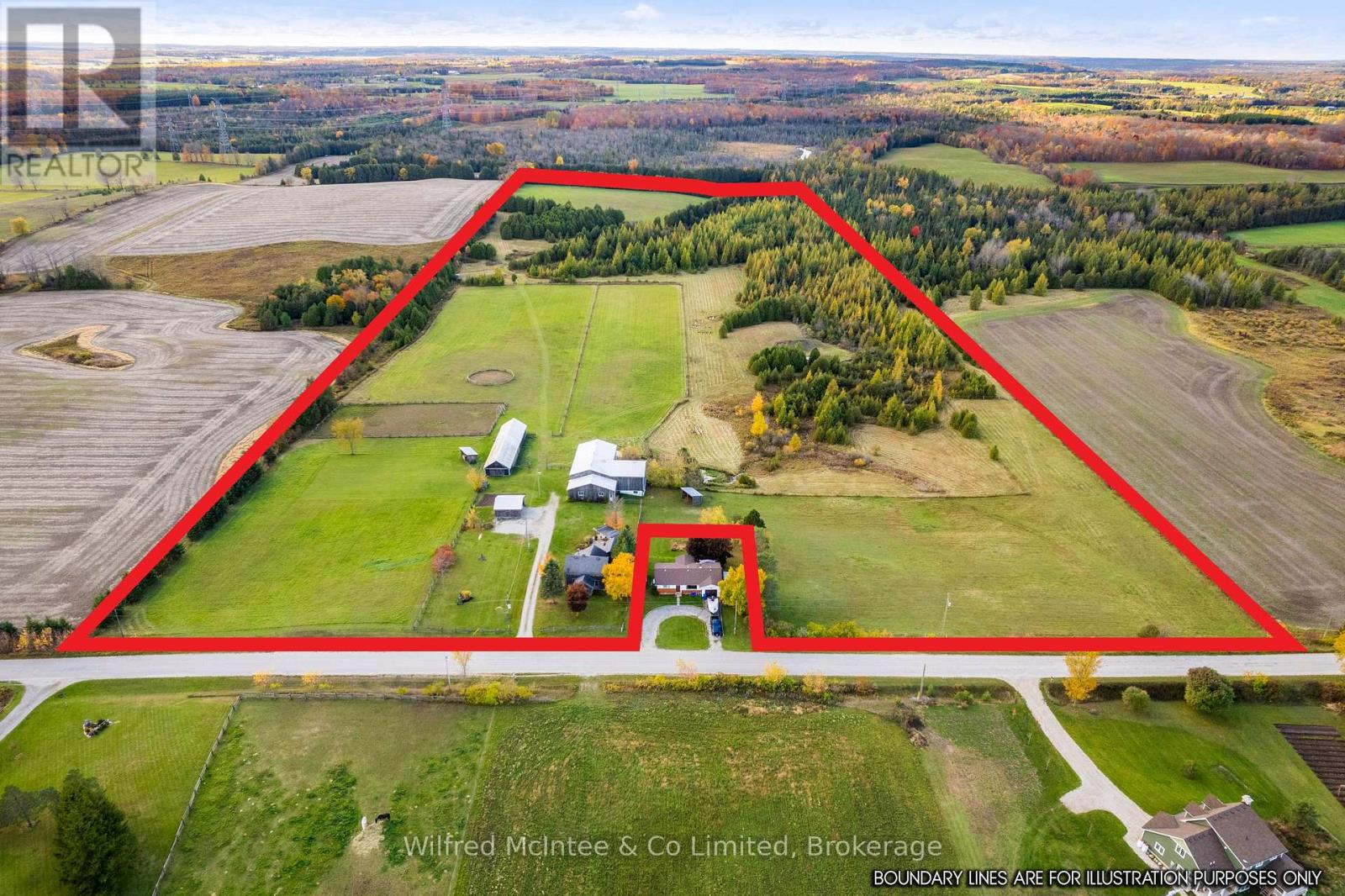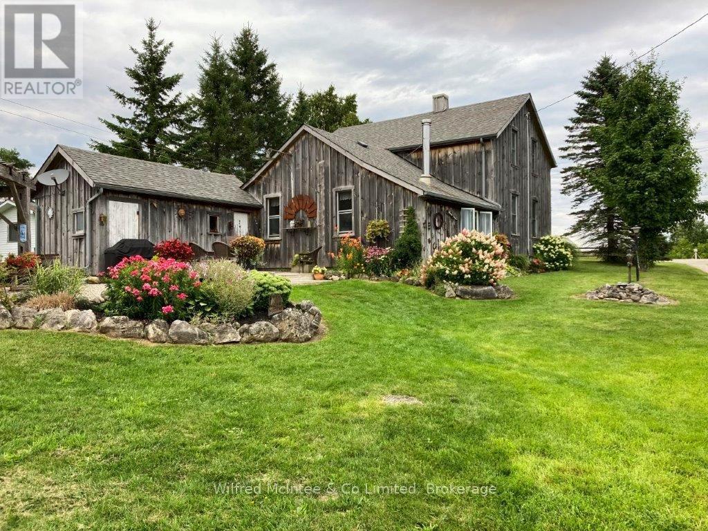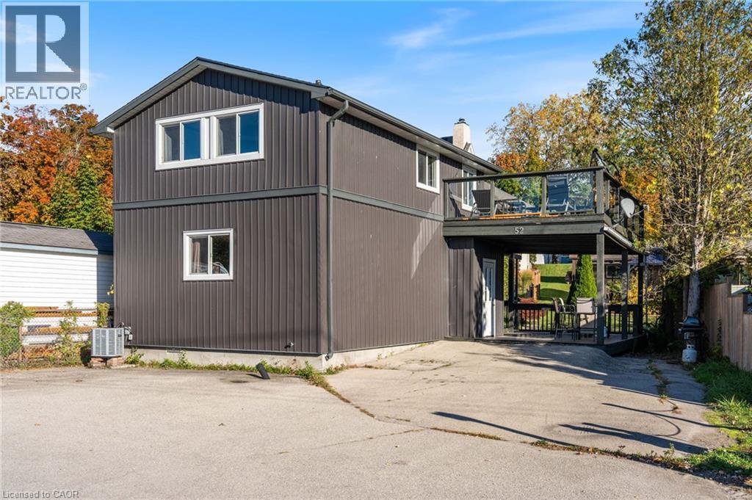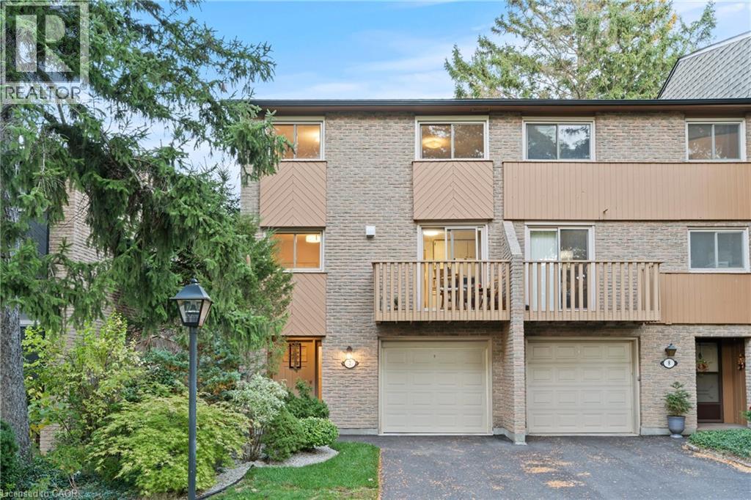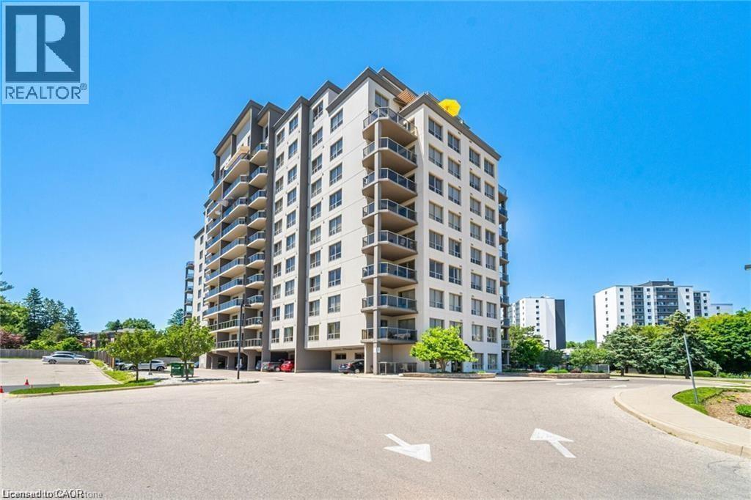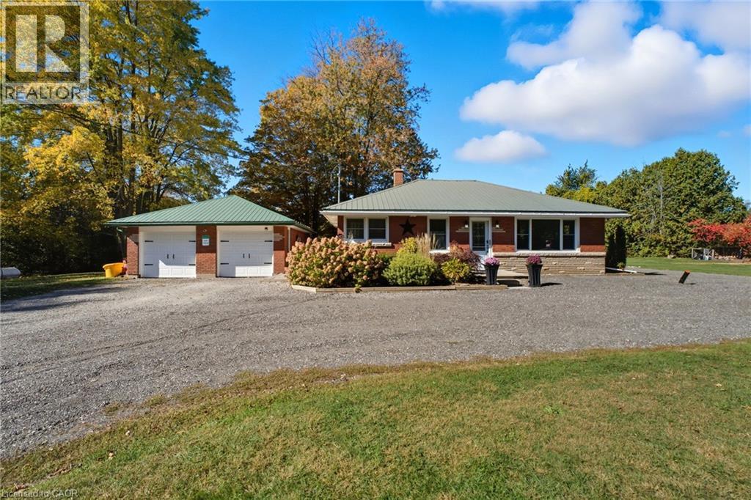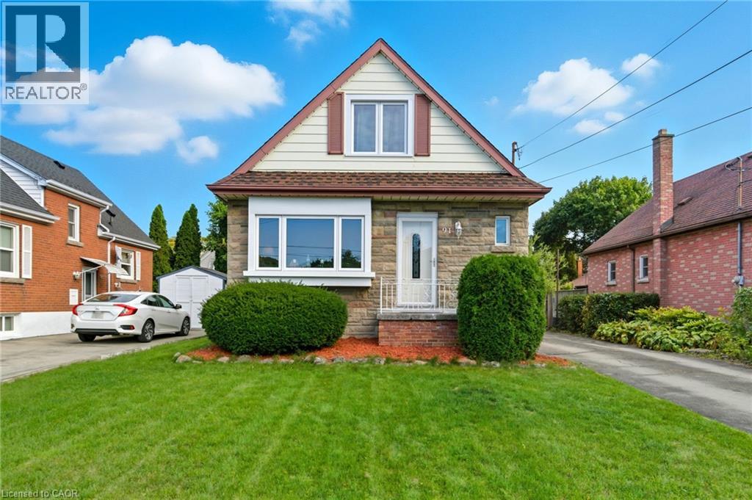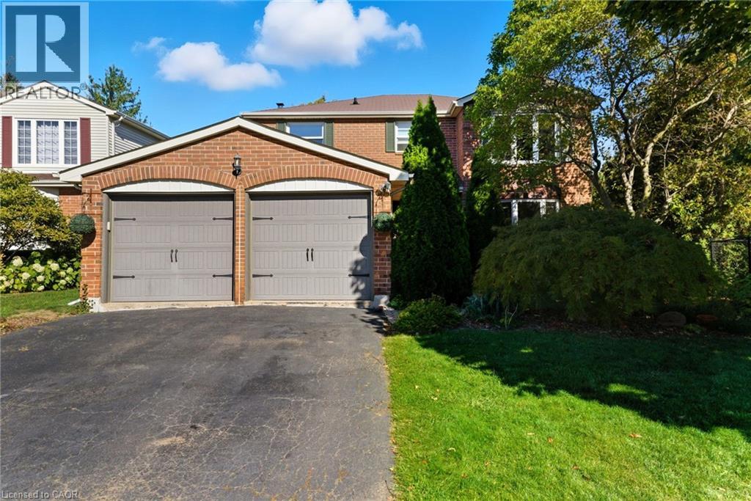122 - 26 Ontario Street
Guelph (St. Patrick's Ward), Ontario
Discover rare industrial-loft living at 122-26 Ontario St, nestled in the luxurious Mill Lofts-formerly the historic Guelph Worsted & Spinning Company, circa 1902 & thoughtfully converted into boutique condos in 2004. This tastefully updated 2-bdrm loft offers the best of both worlds: modern luxury finishes paired W/preserved historic charm all nestled in the heart of downtown Guelph just steps from vibrant shops & cafés. Step inside & be captivated by dramatic 13ft ceilings showcasing exposed old-world wooden beams & original brick walls found in nearly every room. Oversized windows bathe the open-concept living & kitchen space in natural light, highlighting the rich hardwood floors & enhancing the warm, welcoming ambience. Sleek & sophisticated kitchen W/quartz counters, backsplash, S/S appliances & centre island W/pendant lighting-perfect for casual dining & entertaining. The adjacent dining space, graced with its own brick feature wall & designer lighting, rounds out the sociable layout. Both bdrms feature hardwood, massive windows, exposed brick & lots of closet space. Completing this home is renovated 4pcbath W/quartz counters & subway-tiled shower/tub. With only 78 units in this boutique heritage building, opportunities like this don't come up often! Unit includes in-suite laundry, 1 parking spot, locker & access to large detached party room-perfect for hosting friends & family. Main floor living means you get all the benefits of maintenance-free condo life without the hassle of stairs or waiting on elevators. Embrace the best of downtown with a highly walkable lifestyle, just steps to cafés, boutiques, dining hotspots, nightlife & GO Station. Just a few doors down from Standing Room Only, Canadas smallest bar & beloved local gem. For nature lovers, York Rd Park is right around the corner with picnic areas & sports fields, while the scenic Eramosa River Trail winds peacefully along the water-perfect for walking, running or cycling right from your doorstep. (id:46441)
26 Ontario Street Unit# 122
Guelph, Ontario
Discover rare industrial-loft living at 122-26 Ontario St, nestled in the luxurious Mill Lofts-formerly the historic Guelph Worsted & Spinning Company, circa 1902 & thoughtfully converted into boutique condos in 2004. This tastefully updated 2-bdrm loft offers the best of both worlds: modern luxury finishes paired W/preserved historic charm all nestled in the heart of downtown Guelph just steps from vibrant shops & cafés. Step inside & be captivated by dramatic 13ft ceilings showcasing exposed old-world wooden beams & original brick walls found in nearly every room. Oversized windows bathe the open-concept living & kitchen space in natural light, highlighting the rich hardwood floors & enhancing the warm, welcoming ambience. Sleek & sophisticated kitchen W/quartz counters, backsplash, S/S appliances & centre island W/pendant lighting-perfect for casual dining & entertaining. The adjacent dining space, graced with its own brick feature wall & designer lighting, rounds out the sociable layout. Both bdrms feature hardwood, massive windows, exposed brick & lots of closet space. Completing this home is renovated 4pcbath W/quartz counters & subway-tiled shower/tub. With only 78 units in this boutique heritage building, opportunities like this don't come up often! Unit includes in-suite laundry, 1 parking spot, locker & access to large detached party room-perfect for hosting friends & family. Main floor living means you get all the benefits of maintenance-free condo life without the hassle of stairs or waiting on elevators. Embrace the best of downtown with a highly walkable lifestyle, just steps to cafés, boutiques, dining hotspots, nightlife & GO Station. Just a few doors down from Standing Room Only, Canadas smallest bar & beloved local gem. For nature lovers, York Rd Park is right around the corner with picnic areas & sports fields, while the scenic Eramosa River Trail winds peacefully along the water-perfect for walking, running or cycling right from your doorstep. (id:46441)
305 - 24 Ramblings Way
Collingwood, Ontario
Welcome to Unit 305 in Bayview Tower at Ruperts Landing one of Collingwood's most desirable waterfront communities! This 2-bedroom, 2-bathroom condo offers a blend of comfort and low-maintenance resort-inspired living. Step into a bright, open-concept layout featuring expansive windows that bring natural light inside. The kitchen is thoughtfully designed with appliances included- Fridge, stove, dishwasher, washer, dryer, ample cabinetry, and a convenient breakfast bar perfect for everyday living or entertaining guests. Relax in the spacious living room, complete with walk-out to a private covered balcony, where you can enjoy the fresh Georgian Bay air. The primary suite is spacious with a walkout to the balcony, ensuite bathroom and large closet. The second bedroom is ideal for guests, a home office, or family use. Residents of Ruperts Landing enjoy exclusive access to a wealth of amenities, including a private marina with kayak and paddleboard storage, an indoor pool, hot tub, sauna, fitness centre, tennis and pickleball courts, and a fully equipped renovated clubhouse offering social and recreational activities. Rupert's Landing is located along the Georgian Trail, just minutes from downtown Collingwood, Blue Mountain, premier golf courses, and easy access to Blue Mountain, this vibrant community is the perfect four-season lifestyle destination. Unit 305 includes one outdoor surface parking space and access to common parking. (id:46441)
27 Surrey Drive
Ancaster, Ontario
Situated on a spectacular pie-shaped lot in a sought-after Ancaster neighbourhood, this stunning home is nestled in a quiet court-like setting. nicely maintained & awaiting your cosmetic TLC, the 4-bedroom, 2.5-bathroom residence boasts an impressive array of renovations completed since 2015. Upon entering, you'll be struck by the vaulted ceilings, formal dining room, and beautiful semi-circular wood staircase with wrought iron spindles. The gourmet kitchen opens onto a private backyard oasis, complete with a saltwater pool featuring a tranquil waterfall, new pump, liner, heater, and winter safety cover, as well as a brand-new hot tub, large patio, deck, trellis, and privacy fencing, all set on maintenance-free artificial grass. The upper floor features 4 generous bedrooms, including a master suite with a glamorous ensuite bath and spacious walk-in closet. The 3 other bedrooms share a beautiful bathroom with glass shower & double custom vanity. The finished basement provides ample space for a variety of uses, including a Games room, potential theatre room or teen retreat, a large recreation room & roughed-in 3-piece bath awaiting your imagination. The oversized 2.5-car garage offers ample parking and storage. This property's location is ideal, being close to major highways, Ancaster shopping centres, schools, parks, and public transportation. (id:46441)
233116 Con 2 Wgr
West Grey, Ontario
Your perfect 40 acre horse farm nestled in the peaceful countryside of Varney, West Grey, ON - central to Hwy 6. This turn-key property offers a beautifully renovated 3-bedroom, 1.5-bathroom farmhouse set amidst a lovely, maturely landscaped yard. Enjoy the best of country living with modern comfort and fantastic features for both rider and horse. A well-maintained 10-stall barn provides ample space and is efficiently designed with feed room, tack room, and an additional standing stall. Fenced turnout with shelters with four separate, safely fenced paddocks and 2 paddock shelters. Superb riding fascilities have been established allowing you to hone your skills in the 100ft x 200ft outdoor sand ring and the dedicated 60ft round pen for training and groundwork. Driveshed is 100ft x 24ft. The property features sprawling, scenic pasture and feilds- offering a picturesque backdrop for your riding and farm life. This is an excellent opportunity to own an established, ready-to-use property. (id:46441)
233116 Con 2 Wgr
West Grey, Ontario
Your perfect 40 acre horse farm nestled in the peaceful countryside of Varney, West Grey, ON - central to Hwy 6. This turn-key property offers a beautifully renovated 3-bedroom, 1.5-bathroom farmhouse set amidst a lovely, maturely landscaped yard. Enjoy the best of country living with modern comfort and fantastic features for both rider and horse. A well-maintained 10-stall barn provides ample space and is efficiently designed with feed room, tack room, and an additional standing stall. Fenced turnout with shelters with four separate, safely fenced paddocks. Superb riding fascilities have been established allowing you to hone your skills in the 100ft x 200ft outdoor sand ring and the dedicated 60ft round pen for training and groundwork. The property features sprawling, scenic pasture, offering a picturesque backdrop for your riding and farm life. This is an excellent opportunity to own an established, ready-to-use property. (id:46441)
52 River Drive
Port Dover, Ontario
Totally upgraded home on the water in beautiful Port Dover! What a location!- Boating, fishing, swimming, the beach and shopping are just a few mins away. Located on the channel & right next door to the Dover Yaught Club- A short boat ride takes you out to the lake. No need to pay docking fees-Park your boat & step up to your 380 sq ft deck with secured storage area. From there through the double door entry into the reinvented open concept main level. The living area features 3/4 inch hardwood flooring, pot lights, NG Fireplace with dry stack stone & barn beam mantel. The Hardwood continues into the new kitchen that showcases ample cabinetry, granite counters, island & mirrored glass backsplash. A two-piece bath with oversized porcelain tile completes this level. Oak stairs lead to the bright 2nd level landing that offers double door access to the 435 sq ft two tiered upper deck with glass wrap around railing system. Take in the amazing nautical views & entertain family & friends from both upper & lower decks. The second floor also offers two good sized bedrooms both have hardwood flooring and offer great views of the channel. A 4 piece bath with granite counter vanity and convenient laundry rm complete this package. Shingles, A/C, furnace, flooring, doors, kitchens, baths, windows (2018) and the list goes on...Many opportunities exist for this property including cottage, year round residential living or investment. Come see what other great features this home has to offer! (id:46441)
1967 Main Street W Unit# 7
Hamilton, Ontario
Beautiful end unit townhouse located in the highly desirable Ainslie Wood West Hamilton area. Just minutes from Tiffany Falls, scenic trails, parks, restaurants, everyday amenities, public transit, Highway 403, Lincoln M. Alexander Pkwy, and McMaster University/Hospital. Nestled among mature trees, this home offers a walk-out from the living room to a private backyard with stunning escarpment views. The entertaining area offers a bright light filled living room with sliding patio door with transom window, and a spacious dining area just off the kitchen. There is also a main floor den that’s perfect as a kids’ playroom, additional bedroom/guest room, or home office—flexible space to suit your family’s needs. The upper level offers a 4-piece bathroom with an updated vanity & 3 spacious bedrooms (primary with oversized closet and all with custom closet doors). Hardwood floors on the upper levels. Finished basement complete with a convenient powder room—ideal for extra living space, a play area, or a family rec room. Equipped with an efficient Mitsubishi ductless heat pump split unit system for both heating and air conditioning, ensuring year-round comfort. 100 Amp Breaker. Parking for two vehicles with both a garage and driveway space. Book your personal tour today and discover all this home has to offer (id:46441)
539 Belmont Avenue W Unit# 210
Kitchener, Ontario
***AVAILABLE FOR QUICK CLOSING****BELMONT VILLAGE! AVAILABLE NOW! FOR SALE 2 BEDROOM, 2 FULL BATHROOMS, 2 UNDERGROUND GARAGE PARKING SPOTS, INSUITE LAUNDRY, SOUTHERN EXPOSURE BALCONY, LOCKER Steps to Belmont Village! Bright and cheery condo with 2 bedrooms & 2 full baths! Unit features 9 foot ceilings throughout, granite countertops with classic espresso cabinets and stainless steel appliances! Breakfast bar overhang overlooks living room w/ electric fireplace and is perfect for entertaining! Enjoy morning coffee and lovely sunrise view from your private balcony. 2 full bathrooms with granite counter tops and sleek ceramic tile. This unit features a convenient in suite laundry room with added storage space. Spacious primary bedroom with walk in closet and en suite with step in large tiled shower. TWO underground parking spots included and locker. This condo is home to young professionals and empty nesters. Theater, gym, party room, locker and guest suites. Enjoy a midtown location in prime BELMONT VILLAGE and walk to choice shops, restaurants, pubs, schools, Grand River Hospital, Sunlife Financial, Iron Horse trail plus more! (id:46441)
1822 Spragues Road
North Dumfries, Ontario
Country properties like this are FAR and FEW! Welcome to 1822 Spragues Road. Sitting on a 1.56 acre lot, this home has seen IMMENSE upgrades throughout the past five years. Before you even step into the home, you will love the appeal of this redbrick bungalow with its circular drive, landscaped front yard, and large detached garage. Through the front door you will be greeted by luxury vinyl plank flooring and recessed lighting throughout the main level. The bright and open living and dining area offers a large window with views out front, and is steps away from the brand new custom kitchen featuring leathered quartz counters, propane stove, and new dishwasher, stove, and slim rangehood/microwave combo. Three bedrooms with closets are located comfortably on the main floor, and an upgraded 4pc bathroom completes the main living space. The finished basement area features a 2pc bathroom (with space for a shower), an oversized bedroom, and a rec-area perfect for a home office, games room, family room, or more! With multiple storage areas including coat closets, linen closets, pantries, and more, this home has been designed to ensure MAXIMUM utilization! Moving outside, the large lot is surrounded by towering cedars offering exceptional privacy, and the heated in-ground saltwater pool is outfitted with multiple seating areas for sunbathing, lounging, and even nighttime relaxation beside the fire bowl. Fancy a bit of “living off the land”? A chicken coop, and multiple fruit trees gives you a taste of this lifestyle! The location of 1822 Spragues Road is OUTSTANDING: Situated on the Ayr school bus route, directly across from Sudden Tract Nature Trail, 3 minutes from Cambridge, 6 minutes from Ayr, 8 minutes from Paris, and 10 minutes from HWY-401. Do not miss out on the chance to purchase this move-in ready country home! Furnace/A/C (2020), Well (2021), Septic (2021), Pool (2021), Windows/Doors (2021), Attic Insulation (2020), & MORE -- ask to see our FULL list of upgrades! (id:46441)
91 East 42nd Street
Hamilton, Ontario
Look no further! 91 East 42nd is the perfect place to call home. This 1.5 storey, ALL BRICK, detached home sits on a spacious lot in Sunninghill, one of East Mountains most desirable neighbourhoods. From its easy-care landscaping to the warm, inviting interior, this home is bursting with character and modern conveniences. Step inside the main floor and discover a sun-filled living area, an open concept dining space, and a stylish 4-piece bathroom. ALSO, The main-floor bedroom features flexibility for guests or a home office, while the kitchen really shines with a gas stove and direct walkout to your fully fenced, backyard Oasis! Perfect for hosting summer BBQs or relaxing under the Gazebo and enjoying your morning coffee. Upstairs, you'll find two generously sized bedrooms and more than enough closet space, offering excellent storage. The fully finished basement boasts a 3 pc bathroom, Laundry room, ample living space with warm gas Fireplace and a SEPARATE SIDE ENTRANCE giving it in Law Suite potential! With a private driveway that fits up to FOUR vehicles and plenty of street parking, there's room for everyone at this beautiful home. Located just minutes from Mohawk Sports Park, scenic walks along the Mountain Brow, and close to everyday essentials like shops, and drug stores, Lime Ridge Mall, Eastgate Square, grocery stores, and Juravinski Hospital. This home is the perfect mix of outdoor activity, urban convenience, and community feel. (id:46441)
2163 Winding Way
Burlington, Ontario
Welcome to 2163 Winding Way, a warm and inviting family home nestled on a quiet street in Burlington’s sought-after Headon Forest neighbourhood. Set back from the road on a pie-shaped lot, this 2-storey gem offers a functional layout with hardwood floors on the main floor, California shutters, and sun-filled living spaces that flow effortlessly to the private fully fenced backyard. The eat-in kitchen and family room both walk out to a spacious deck, creating an ideal setting for indoor-outdoor living. Upstairs, you'll find brand new carpet, four generously sized bedrooms, and a renovated bathroom, including a huge primary suite with hardwood floors, a walk-in closet and a renovated ensuite. The finished basement adds lots of additional storage, a full rec room, an extra bedroom, and a bathroom, perfect for guests or extended family. Complete with main floor laundry and inside access to a two-car garage, this home checks every box. All of this in a mature, family-friendly neighbourhood close to schools, parks, trails, and shopping, truly the best of Burlington living. (id:46441)

