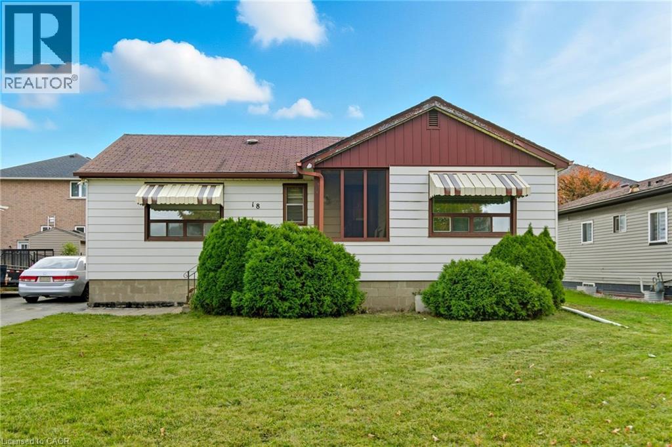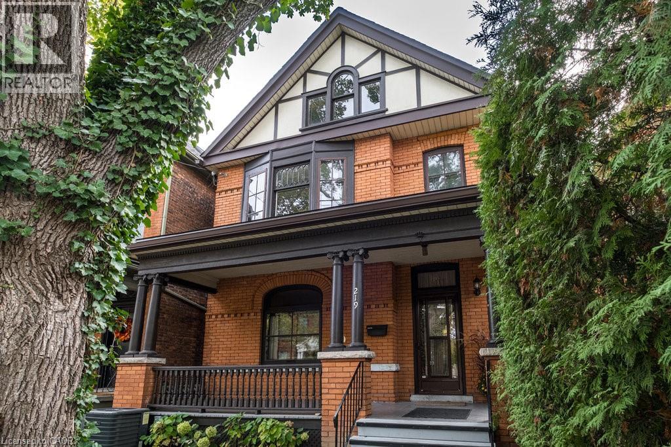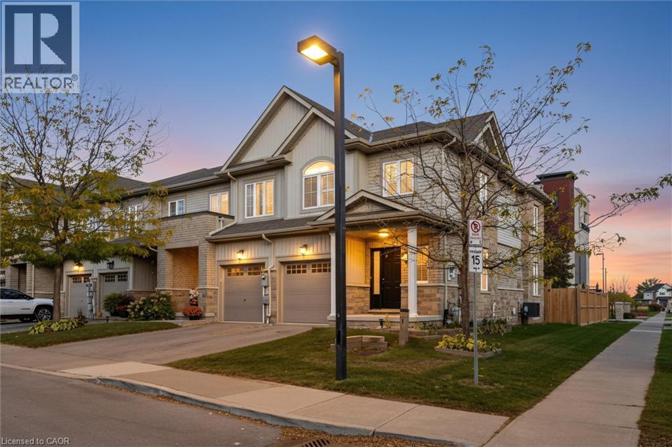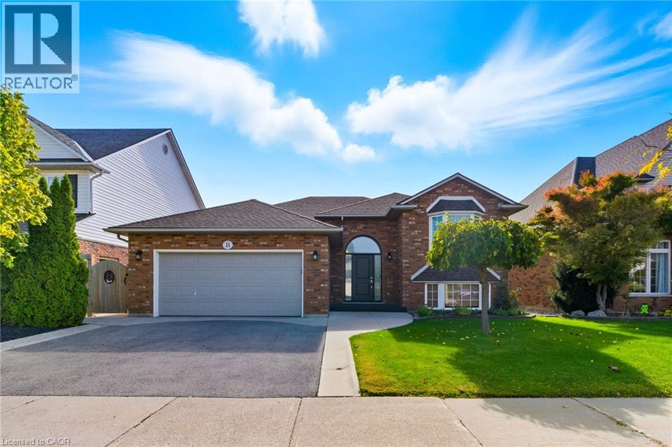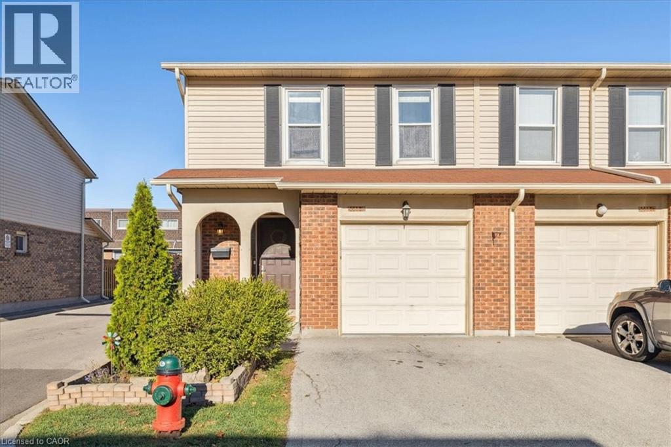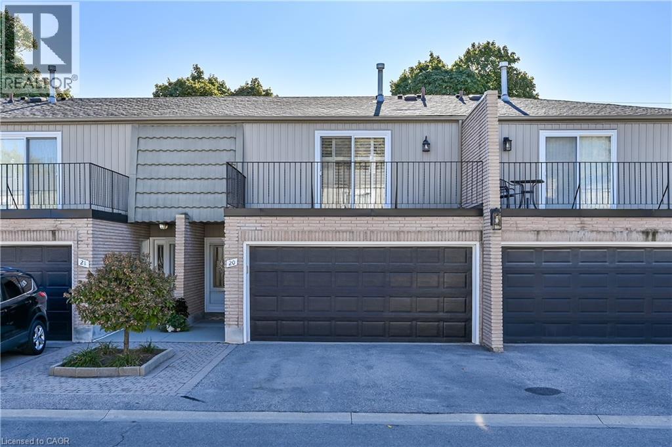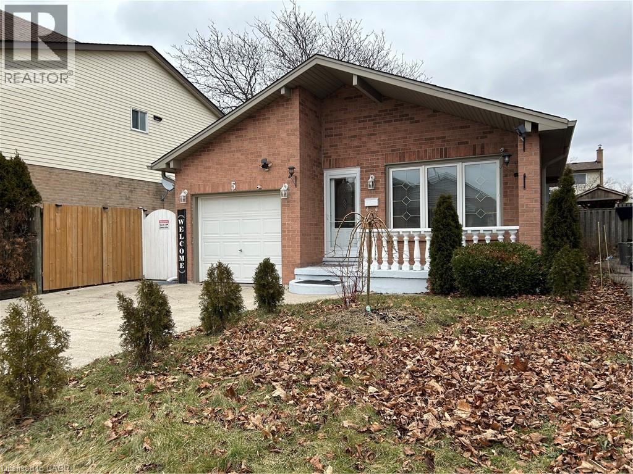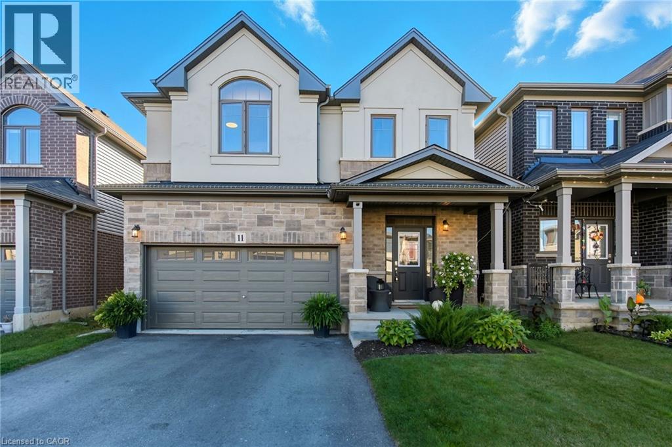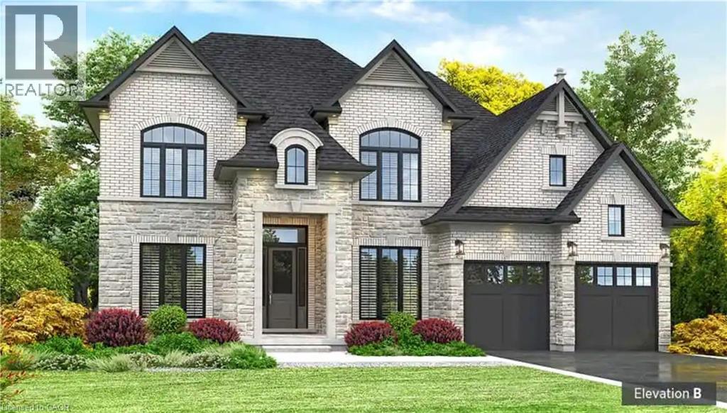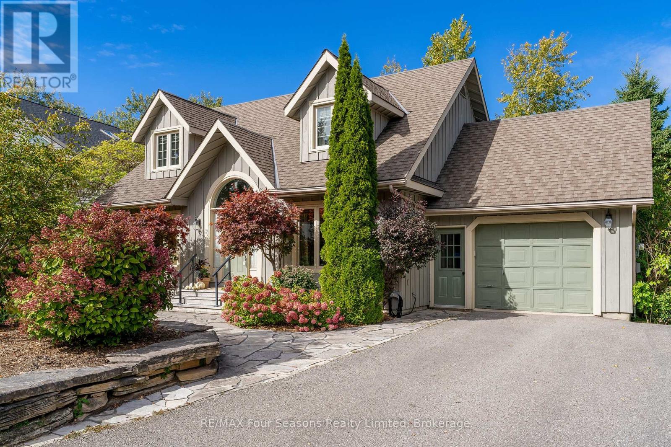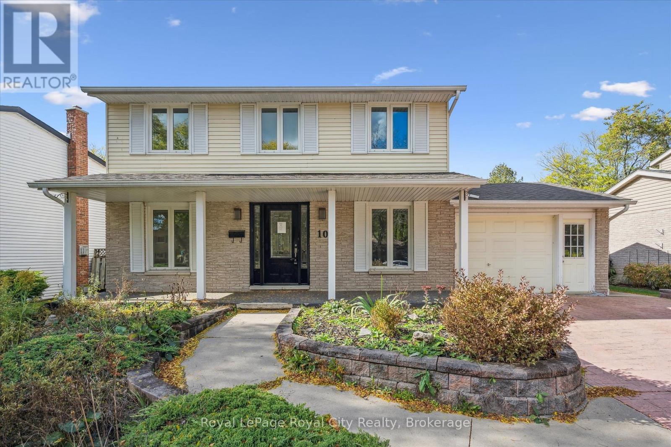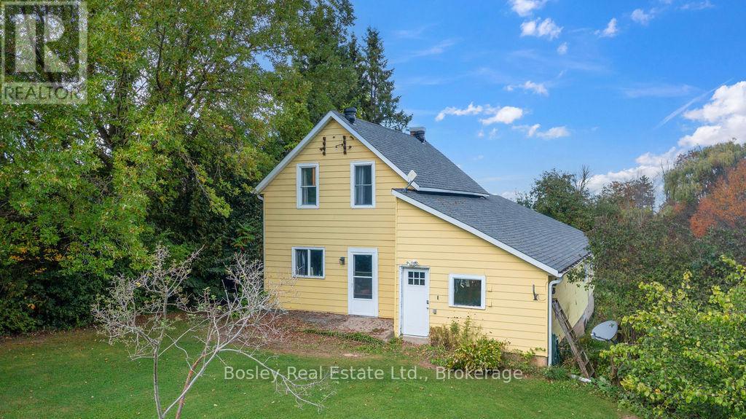18 Second Road W
Stoney Creek, Ontario
Welcome to 18 Second Road West, Stoney Creek, nestled in the sought-after Leckie Park neighbourhood. This charming three-bedroom, one-bathroom bungalow offers incredible value and potential. Set on a spacious 60’ x 100’ lot, this home is ideal for families, first-time buyers, or investors looking to get into a fantastic location. Enjoy serene views with no front neighbours—just an open field across the street, offering peace, privacy, and a sense of space. Inside, the home offers a functional layout with bright, airy rooms and a solid footprint ready for your personal touch. Perfectly positioned with easy access to top-rated schools, beautiful parks, conservation areas, and just minutes to the highway, this location is as convenient as it is family-friendly. Rarely does a home in this area at this price point become available. Don’t miss your opportunity to own in one of Stoney Creek’s most desirable communities. Don’t be TOO LATE*! *REG TM. RSA. (id:46441)
219 Charlton Avenue W
Hamilton, Ontario
Fabulous family home in sought after Kirkendall Neighborhood. Charming, spacious c. 1908 home filled with original character and lovingly maintained by the same owner for over 30 years. Offering 2250 sq. ft.+ full basement with walk up. The main floor enjoys separate living and dining rooms with pocket doors, original wood baseboards and trim, leaded glass and fireplace mantle. Unique bifold wooden French doors grace the south facing eat in kitchen with walk out to backyard. The home enjoys 4 bedrooms upstairs including the 500 sq. ft. attic bedroom plus a second floor kitchen and renovated 3 pc. bath. Off street parking for 2 cars is found via well travelled laneway. Situated steps to HAAA Park, a short walk to schools and Locke Street South make this a superb location for families. Make this beloved house your forever home. (id:46441)
5084 Alyssa Drive Unit# 1
Beamsville, Ontario
Welcome to #1, 5084 Alyssa Drive, Beamsville! This beautiful end-unit freehold townhouse offers 3 bedrooms, 4 bathrooms, California Shutters throughout, and a fully finished bachelor in-law suite — perfect for extended family or guests. The main floor features 9 ft ceilings, a bright eat-in kitchen, cozy living area, powder room, and garage access. Upstairs, the primary bedroom includes a walk-in closet and 3-piece ensuite, with two additional bedrooms and convenient upper-level laundry. The basement in-law suite has a separate entrance through the garage, complete with a kitchenette, 4-piece bathroom, laundry, and plenty of storage.Enjoy outdoor living in the fully fenced backyard with a large deck and storage shed. Visitor and street parking are available. This home is ideal for families with close proximity to Rotary Park, Fleming Memorial Arena/Library, no rear neighbours and close to vineyards and orchards. Located close to highways, shopping, schools, community centre, and places of worship, this home blends comfort, convenience, and functionality in one desirable package. Don’t miss out on this home! (id:46441)
15 Las Road
Smithville, Ontario
Welcome to 15 Las Rd, a beautifully maintained raised bungalow located on a quiet, family-friendly street in the heart of Smithville. Built in 2002 and meticulously maintained by the same owners for over 20 years, this home offers the perfect blend of comfort and functionality with recent upgrades including the roof, doors, driveway and patio. Step inside to a bright, open-concept layout featuring three spacious bedrooms and three full bathrooms. The main floor offers a warm and inviting living space, ideal for entertaining or family gatherings, with plenty of natural light throughout. Downstairs, you’ll find a fully finished basement complete with a walk-out and separate entrance, providing excellent in-law suite or secondary unit potential, perfect for multigenerational living or added income. Outside, enjoy a peaceful backyard retreat with no rear neighbours, a large deck, and beautifully landscaped grounds, ideal for relaxing or hosting summer barbecues. Additional highlights include a double-car garage, parking for four, main-floor laundry, and efficient forced-air gas heating with central air. Conveniently located close to schools, parks, and downtown amenities, this home truly offers small-town living at its best. Whether you’re looking for a move-in-ready family home or a smart investment opportunity, 15 Las Rd is a must-see. (id:46441)
5088 New Street Unit# 18
Burlington, Ontario
Experience modern comfort & everyday convenience in this bright, spacious end-unit townhouse nestled in Burlington's desirable Elizabeth Gardens. With 3 bedrooms, 2.5 baths & over 1,300 sq ft of thoughtfully updated living space, this home offers style, function & a warm sense of home. The upgraded kitchen features stainless steel appliances, a breakfast bar & a pantry, flowing into an inviting living room anchored bedrooms and additional bathroom provide ample space for family or guests. The finished basement offers a large rec room & bonus area ideal for a home gym or office. Enjoy a fully fenced backyard perfect for relaxing or entertaining, plus a private garage with convenient indoor access. With laminate flooring throughout, updated bathrooms, new washer/dryer & new furnace & AC (2021), this home is move-in ready. Walk to parks, schools, restaurants, grocery stores & new community centre, with easy access to Appleby GO, 403 & 407. A fantastic opportunity in a truly prime Burlington location. (id:46441)
1011 White Oak Drive Unit# 20
Burlington, Ontario
Spacious 3 bedroom town home situated in a small enclave of only 24 units. Hardwood floors, new carpet and freshly painted top to bottom. All 3 bathrooms are renovated. DOUBLE CAR GARAGE with entrance from the unit. Lovely lower level family room with reclaimed brick wood burning fireplace. Private rear patio plus a balcony off the primary bedroom. Close to public transit and most amenities. (id:46441)
5 Twinoaks Crescent
Stoney Creek, Ontario
Welcome to this beautifully maintained 4-level backsplit, ideally situated in the highly sought-after community of Stoney Creek. Offering approximately 2,300 sq ft of finished living space, this home is perfectly suited for large or growing families. Step inside to discover a bright and airy main floor featuring an open-concept living and dining area—ideal for entertaining. The spacious kitchen is both stylish and functional, complete with granite countertops and brand new stainless steel appliances (2023). Upstairs, you'll find a generous primary bedroom, two additional well-sized bedrooms, and a full 4-piece bath. The lower level boasts a large family room that can easily be transformed into a luxurious primary suite, complete with its own 3-piece bathroom. Descend to the fully finished basement where you'll find a versatile rec room—perfect for a games area, home office, or even a 4th bedroom with double closets. This level also includes a dedicated laundry room, cold storage, and additional space for all your storage needs. The private backyard is a serene retreat, featuring a covered deck—perfect for enjoying your morning coffee or hosting evening gatherings. A double-wide driveway provides ample parking for up to 6 vehicles. Recent updates in 2022: screen doors, garage door with automatic opener, flooring on the main and lower levels, Central air unit & backyard deck. New stainless steel appliances 2023. Location is everything: Just minutes to major highways, and within close proximity to shopping, dining, movie theatres, parks, and excellent schools. Don't miss your opportunity to call this wonderful home your own. (id:46441)
11 Obediah Crescent
Brantford, Ontario
Welcome to 11 Obediah Crescent, Brantford! This gorgeous 2-storey home, built in 2022, features 5 bedrooms and 3.5 bathrooms and is loaded with premium builder upgrades. From the moment you enter, you’ll be impressed by the warm tones, luxurious finishes, and carpet-free main floor with upgraded flooring. The chef’s kitchen boasts quartz countertops, stainless steel appliances, a stylish backsplash, and a breakfast nook. Oversized sliding doors and windows provide abundant natural light, complemented by pot lighting throughout. The second floor features a cozy loft/family room plus 4 bedrooms, including a primary bedroom with walk-in closet and 3-piece ensuite with glass-enclosed shower. The finished basement offers a rec room, additional bedroom, and laundry – ideal for families or multi-generational living. The large backyard is perfect for entertaining or children to play. Conveniently located near schools, amenities, and public transit. This home truly combines modern luxury with family-friendly living. (id:46441)
423 Masters Drive
Woodstock, Ontario
Builder Promo: $10,000 Design Dollars for Upgrades! Introducing the Beverley, Elevation B — a to-be-built 3,240 sq. ft. executive home by Sally Creek Lifestyle Homes, located in the prestigious Masters Edge community of Woodstock. Perfectly positioned on a premium walk-out lot backing onto the Sally Creek Golf Club, this residence blends timeless design with modern comfort in an exceptional setting. The Beverley offers four bedrooms and three-and-a-half bathrooms, featuring soaring 10-foot ceilings on the main level and 9-foot ceilings on both the second and lower levels. Elegant engineered hardwood flooring, upgraded ceramic tile, and an oak staircase with wrought iron spindles set the tone for luxury throughout. The custom kitchen showcases extended-height cabinetry, quartz countertops, soft-close drawers, a walk-in pantry, and a convenient servery, creating a perfect balance of beauty and function for everyday living and entertaining. Upscale finishes continue throughout the home with quartz counters, multiple walk-in closets, and an exterior enhanced with premium stone and brick accents. Additional included features are an air conditioning, a HRV system, high-efficiency furnace, paved driveway, and a fully sodded lot. Buyers can personalize their home beyond the standard builder selections, ensuring a design tailored to their lifestyle. Added incentives include capped development charges, an easy deposit structure, and $10,000 in Design Dollars toward upgrades. Masters Edge offers more than just beautiful homes-it's a vibrant, friendly community close to highway access, shopping, schools, and all amenities, making it ideal for families and professionals alike. With occupancy available in 2026, this is your opportunity to elevate your lifestyle in one of Woodstock's most desirable neighbourhoods. Photos are of a finished and upgraded Berkshire Model shown for inspiration. Lot premium additional. This is one of 4 golf course lots available. (id:46441)
109 Liisa's Lane
Blue Mountains, Ontario
Ski Hill Views & the Ultimate Après-Ski Location - Walk to Blue Mountain Village! Welcome to this bright and inviting 4-bedroom, 3-bathroom home, perfectly positioned on a quiet cul-de-sac just steps from Blue Mountain Village. Offering the ideal blend of comfort and convenience, this property is made for year-round living and recreation - only minutes from beaches, ski clubs, golf courses, and scenic trails. The main level features a spacious living room and a cozy family room anchored by a gas fireplace, creating the perfect setting for relaxing after a day on the slopes. The well-appointed kitchen, accented by beautiful wood beams, flows seamlessly into a dining area ideal for entertaining. Expansive windows flood the space with natural light and frame serene, tree-lined views. Upstairs, the primary bedroom retreat includes a 3-piece ensuite, while two additional bedrooms offer generous space and capture breathtaking mountain views. The lower level includes a convenient laundry area and a fourth bedroom, perfect for guests, family, or a home office. Step outside to enjoy total privacy in the backyard, surrounded by peaceful greenspace - a rare find in this prime location. Additional highlights include an attached single-car garage and unbeatable access to outdoor adventures like hiking, cycling, tennis, and golf. Just 10 minutes to Collingwood, 15 minutes to Thornbury, and a short stroll to the Village for dining, shopping, and entertainment - this home truly offers the perfect balance of lifestyle and location. (id:46441)
10 Woodborough Road
Guelph (Kortright West), Ontario
Welcome to this charming detached family home on highly desirable Woodborough Road, offering excellent curb appeal and a welcoming atmosphere. Featuring an attached garage and a stamped concrete driveway with parking for up to four vehicles, the home also boasts a covered front porch that is perfect for enjoying your morning coffee. Step inside to a bright and open main floor layout, where natural light flows throughout. From here, patio doors lead you to a spacious backyard. The fully fenced backyard is a private retreat, complete with an on-ground pool, additional deck space, and a covered area that is ideal for enjoying summer days and evenings, rain or shine. Upstairs, you'll find three generously sized bedrooms and a full bathroom, perfect for growing families or guests. The finished basement adds even more living space, offering a large rec. room and an additional room that can serve as a den, bedroom, or flex space to suit your needs. A three-piece bathroom and a convenient walk-up entrance to the garage complete the lower level. This home has everything you need for comfortable, versatile living. Note: Seller will not respond to offers before 10/24. Sellers Schedules to accompany all offers, allow 72 hrs. irrevocable. Buyers to verify taxes, rentals, parking and all fees. (id:46441)
355695 The Blue Mountain Euphrasia Townline
Blue Mountains, Ontario
Welcome to a rare 104-acre country retreat just outside Duncan in The Blue Mountains, offering breathtaking views of Georgian Bay and endless potential in one of the area's most sought-after rural settings. This charming 1,400 sq. ft. farmhouse features 3 bedrooms plus den and 2 bathrooms, blending rustic character with comfortable everyday living. The principal rooms capture views of the rolling countryside, while the den offers versatility for a home office, playroom or guest accommodation. The property offers 52 arable acres along with scenic meadows, wooded areas, and Mill Creek flowing through the land. With numerous vantage points and open clearings, the property offers excellent potential for a future secondary residence, guest house, or estate build site while maintaining privacy and natural surroundings. Located in the heart of four-season recreation, the property is directly across the road from the Bruce Trail and just minutes to Kimberley, Thornbury, Beaver Valley Ski Club, Georgian Peaks, and Blue Mountain, as well as renowned restaurants, local markets, and boutique shops. Scenic hiking, cycling, and golf are all close by, along with the beaches and marinas of Georgian Bay. A rare opportunity to own expansive acreage with views in a highly sought-after location, combining natural beauty with long-term potential. (id:46441)

