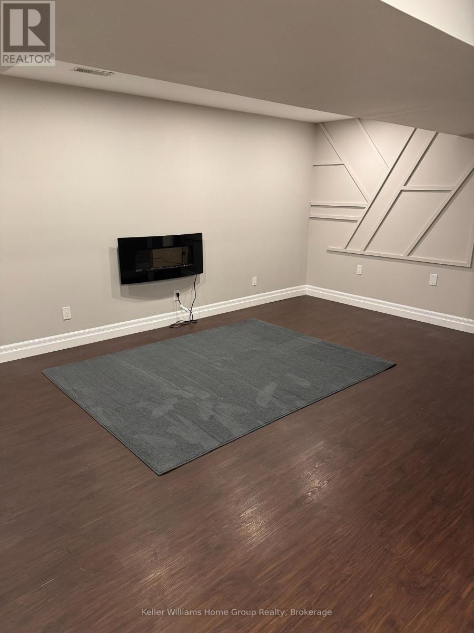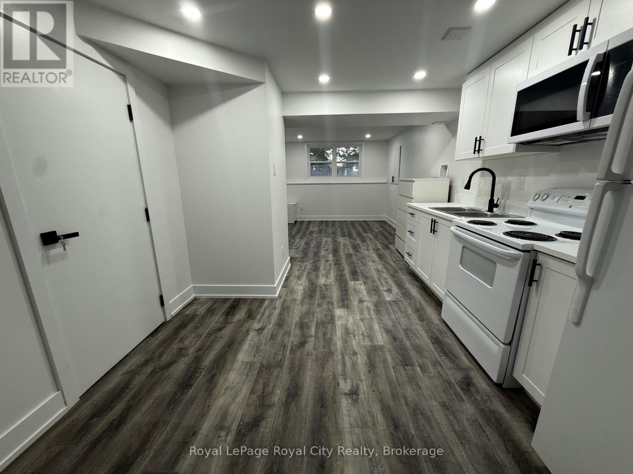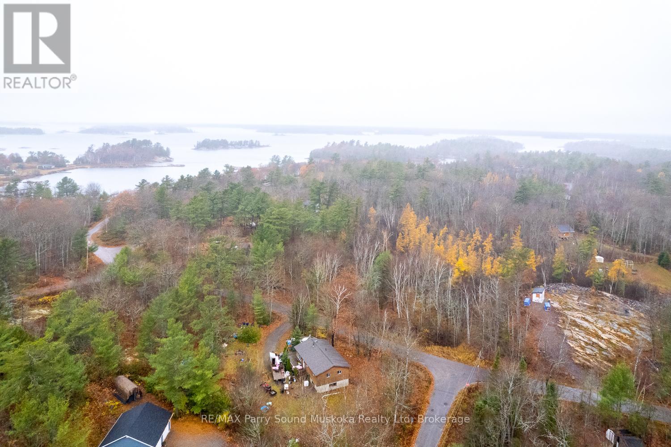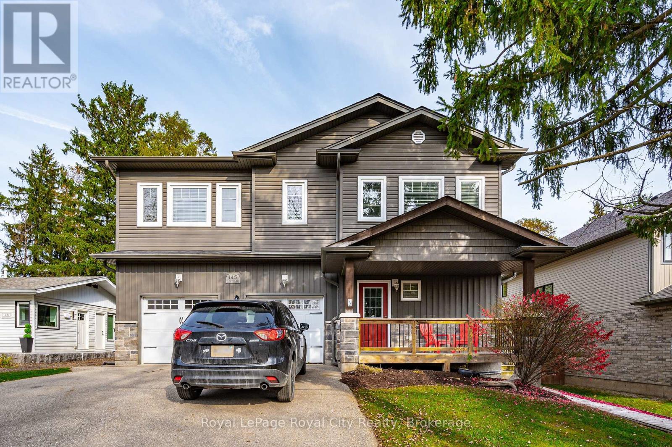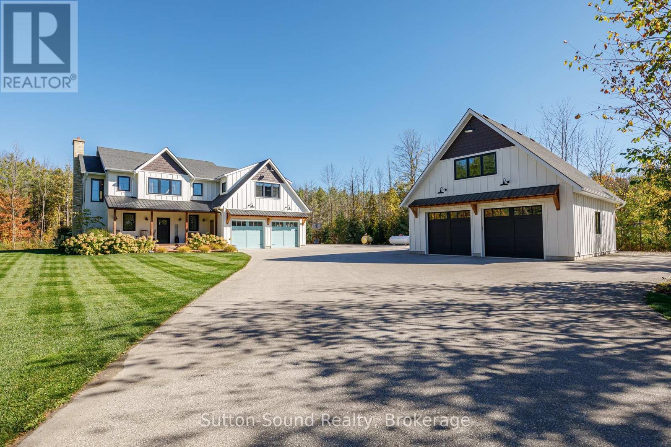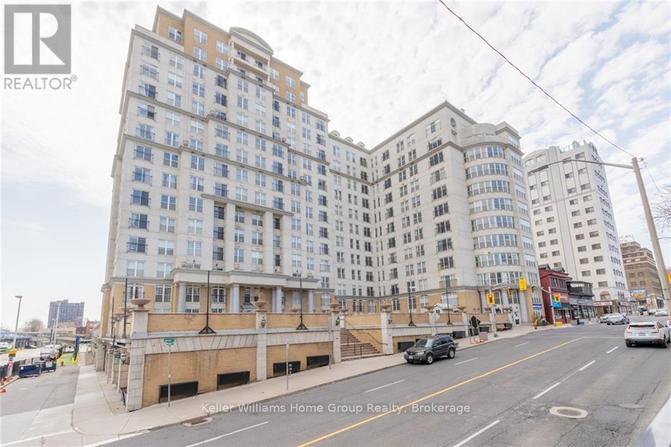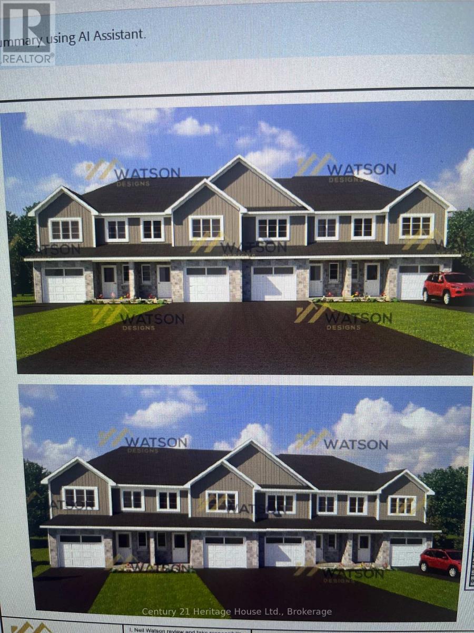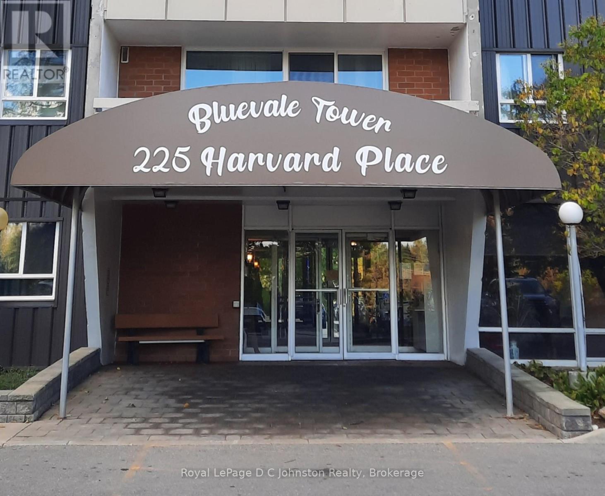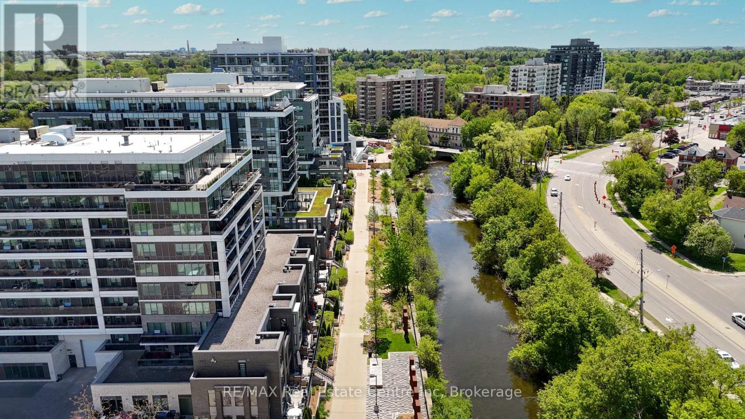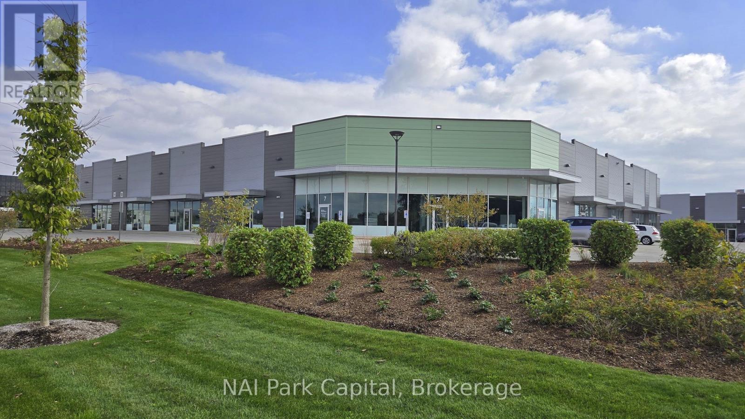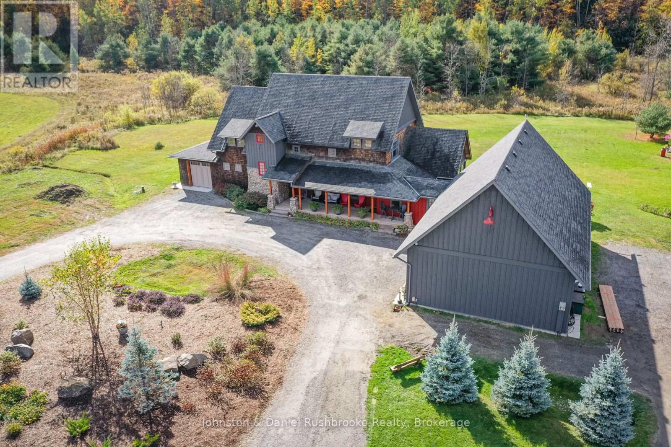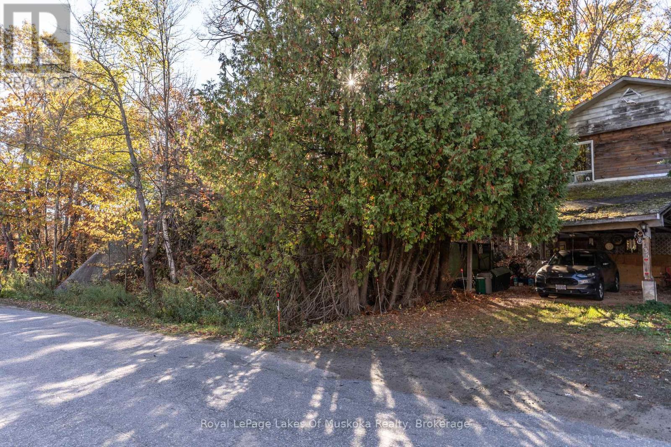517 Mctavish Street
Centre Wellington (Fergus), Ontario
Newly renovated home in Fergus's sought after south-end neighborhood, for its proximity to amenities, restaurants, shopping, community sportsplex and a 10 minute commute to Guelph. This rental opportunity is perfect for a single professional or couple, pet friendly, smoke free and nice and clean. 1 bedroom, 1 bathroom basement apartment with full kitchen, living room with fireplace, in-suite laundry and parking. All inclusive and immediate possession available. (id:46441)
Lower - 380 Ironwood Road
Guelph (Kortright West), Ontario
Welcome to this charming bachelor-style unit in Guelphs desirable Kortright West neighbourhood! Perfect for a single professional or student, this bright and efficient space features in-suite laundry, convenient storage, and one driveway parking space. Enjoy exclusive use of a back patio outdoor space, a rare bonus for a bachelor unit! Close to parks, shopping, and the University of Guelph, this location offers both comfort and convenience in a quiet residential setting. Price is $1,350 + 30% utilities. (id:46441)
591 Skerryvore Community Road
The Archipelago (Archipelago North), Ontario
Charming 3 bedroom house in Skerryvore Community with direct access to Georgian Bay. Features an open-concept living area with wood stove. Primary bedroom includes 2 piece ensuite& two guest bedrooms. (id:46441)
145 Kertland Street
Centre Wellington (Elora/salem), Ontario
Great opportunity here to live in one unit and have the other unit as a fantastic mortgage helper! Perfect option for those wanting to downsize but don't want a condo. And the strong rental income will improve affordability for many home purchasers while building equity in home ownership. Or of course, potential for an ideal MULTI-GENERATIONAL living arrangement. INVESTORS will want to look at this one too. Quality built duplexed home (single family dwelling with legal accessory apartment), with upper 3 bedroom unit and main level 2 bedroom unit. Designed so both units are above grade. Completely separate mechanicals and separately metered. Be sure to check out the floorplans. Attached two car garage, one for each resident. Separately fenced backyards for each unit. Multi-unit homes like this do not come to market often. Close to all amenities, walking trail, Bissell Park and Downtown Elora. Book your showing today. (id:46441)
303277 33 Side Road
Meaford, Ontario
Elevate your lifestyle in this this stunning 2,800 sq. ft. modern farmhouse nestled on 3 private acres in the charming village of Annan - just minutes from Owen Sound where sophistication & elegance meet country. Designed with style and functionality in mind, this two-story home offers a perfect blend of country living and modern comfort. Inside, you'll find a bright and open layout featuring 3 spacious bedrooms and 3 bathrooms, ideal for families or those who love to entertain. The inviting main level showcases warm farmhouse finishes, an open-concept kitchen and living area with 18' coffered ceilings, a music/whiskey room that would lend itself well to a home office, and large windows that fill the space with natural light and beautiful views of the surrounding property. The Second floor consists of 3 bedrooms and 2 baths, one of which is an expansive primary suite with walk in closet, 5pc en-suite and sitting area. The attached heated garage provides everyday convenience, while the impressive 30' x 30' detached heated shop with a loft above is a dream for hobbyists, small business owners, or anyone needing extra space to work or play. Outside, a paved driveway leads to the home, surrounded by mature trees and peaceful walking trails - offering the privacy and tranquility of country life with all the amenities of town just minutes away. This is a rare opportunity to own a modern farmhouse retreat in a sought-after location close to Owen Sound and Georgian Bay. Book your showing today and be prepared to be wowed by every thoughtful detail throughout the home and property. (id:46441)
209 - 135 James Street S
Hamilton (Corktown), Ontario
Discover the perfect blend of space, comfort and convenience in this oversized 1 bedroom condo at the prestigious Chatau Royale - boasting soaring 9' ceilings and tranquil courtyard views that make everyday feel like a retreat. As the largest 1 bedroom layout in the building, this sun-filled unit offers a rare sense of openness while still feeling warm and inviting - perfect for cozy nights in or stylish entertaining. Just steps from the GO Station, vibrant James South dining, Augusta nightlife, and St. Joe's Hospital, you're always connected to the best of Hamilton. With premium amenities like a 24hr concierge, fully equipped gym, lush garden terrace with BBQ's, in-suite laundry and your own owned garage parking and locker, this is elevated urban living with a soul. Water, heat and air-conditioning included in the condo fees, it's easy to live in, as it is to love. (id:46441)
223 Bruce Street S
West Grey, Ontario
Welcome to 223 Bruce St South Durham to these custom built townhomes by Candue Homes 2020 Ltd!! Built on slab is this townhouse which features in-floor heating & a natural gas furnace. This 2-storey home has 3 bedrooms , 3 baths, luxury vinyl plank floors, quartz in the kitchen & bathroom. There is an electric fireplace & more. Great inclusions package with appliances, hot water heater, water softner & garage door opener. Get in on this outside unit while you can. Great units for a Great Price!! call today for more info! Currently looking at a late January 2026 finish date. (id:46441)
806 - 225 Harvard Place
Waterloo, Ontario
Opportunity for investors or first-time buyers to own this affordable condo in Lincoln Heights/Glenridge area. This well maintained 1 bedroom condo has updated kitchen and is carpet free. The unit features an open-concept layout with large windows, a spacious open concept living/dining area, and a nook ideal for working from home. Condo fees include heat, water & electricity with amenities that include men's & women's gym & sauna, library, games room, workshop, tennis court, party room, bike storage & laundry room. Start carefree living with 2 MONTHS of CONDO FEES paid for you. As an added bonus residents enjoy underground parking, a secure in-house mail room and ample open visitor parking. Located steps from shopping, banking, and public transit with easy access to the expressway. Call for your private showing today! (id:46441)
201 - 63 Arthur Street S
Guelph (St. Patrick's Ward), Ontario
Welcome to The Studio at Metalworks, where urban charm meets effortless living. Set within one of downtown Guelph's most sought-after addresses, this 1-bed, 1-bath condo offers the perfect mix of style, comfort, and location. This bright, open-concept suite features a clean, carpet-free interior and a rare private terrace. Though located on the second floor, the oversized balcony sits at ground level, overlooking beautifully landscaped common grounds and mature trees that provide a sense of privacy and calm. Enjoy a lifestyle where everything is within reach - boutique shops, cafés, restaurants, the GO Station, and scenic Speed River trails are all just steps away. Whether you're grabbing a coffee, exploring the Farmers' Market, or dining downtown, this is city living at its best. Residents enjoy fantastic building amenities, including an outdoor BBQ area, party room, and exclusive access to a hidden speakeasy tucked inside Building #73. Perfect for professionals or downsizers seeking a stylish, low-maintenance home in the heart of downtown. (id:46441)
9 - 590 Hanlon Creek Boulevard
Guelph (Kortright Hills), Ontario
Rare opportunity to lease clean industrial space in Guelph's Hanlon Creek Business Park. Space is currently configured as office/lab and warehouse space. Easy access to Hanlon Parkway and only minutes to Highway 401. Building is professionally and locally owned and managed. Space could be divided. (id:46441)
1422 Muskoka Rd 118 Road W
Bracebridge (Monck (Bracebridge)), Ontario
ONCE IN A LIFETIME, A PROPERTY SUCH AS THIS BECOMES AVAILABLE. This fabulous parcel of land consists of approx. 18 acres of beautiful nature-draped canopy of MATURE GROWTH. "Presenting 1422 Muskoka Rd 118West, Bracebridge, an extraordinary home that embodies perfection. Step into a brilliantly designed open-concept layout that captures attention. The formal living area seamlessly connects with the rest of the space. This home represents a remarkable blend of elegance and functionality, poised to impress both guests and families alike. With over 5000 sq ft, this home offers a spacious, bright, inviting kitchen that effortlessly flows to the beautiful living area. Also included is a formal gathering area and a very comfortable Muskoka room with access to an outdoor seating area. This allows for the full enjoyment of the garden and country setting, which offers serenity and privacy. Included in this outstanding package is a single-car garage plus an oversized double-car garage, thoroughly heated and dressed with pine on the interior. With this much space, there is nothing left on the wish list. Enter the brilliantly designed open-concept layout that commands attention from the moment you step inside. The country setting provides a sense of security and seclusion. The space creates a harmonious environment. Located close to Bracebridge, and is a convenient and sought-after location. This is also an ideal property and location from which a business may operate. With nothing left to desire, this home is truly a remarkable find! Call for more information. (id:46441)
135 Musquash Road
Gravenhurst (Muskoka (S)), Ontario
Great location close the the Wharf in Beautiful Gravenhurst! This large home sits on an oversized nearly 3/4 acre lot with 200' of road frontage on full municipal services. This is an area with new development taking place and the property offers great potential to redevelop, of fully renovate. The home is being offered in "AS IS" condition and needs significant work, it features a large footprint for redevelopment, great privacy with a neighbour on only one side and walking distance to restaurants and the Lake. (id:46441)

