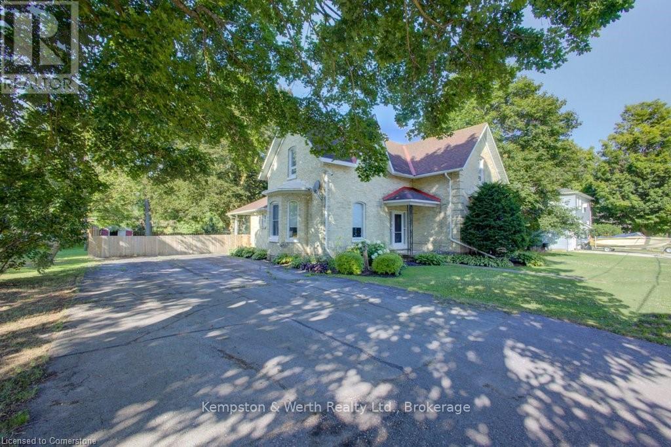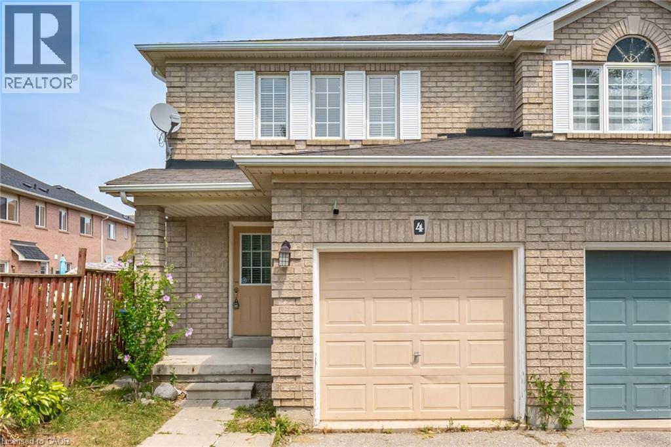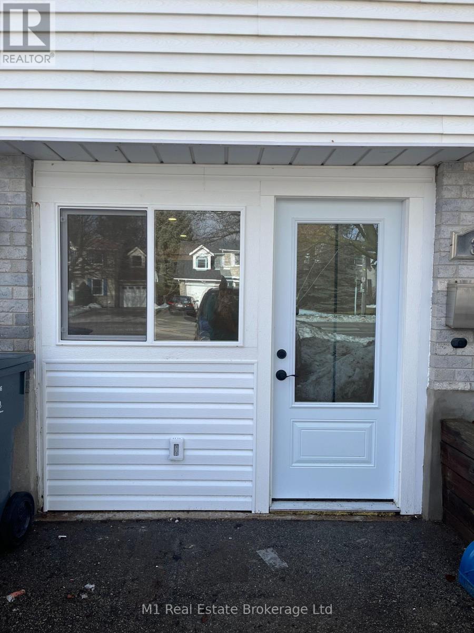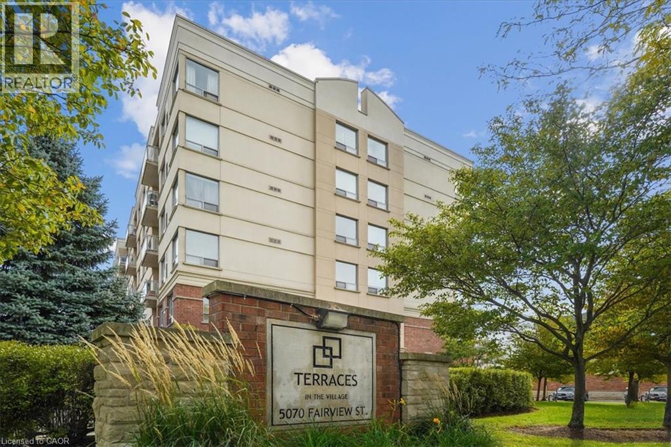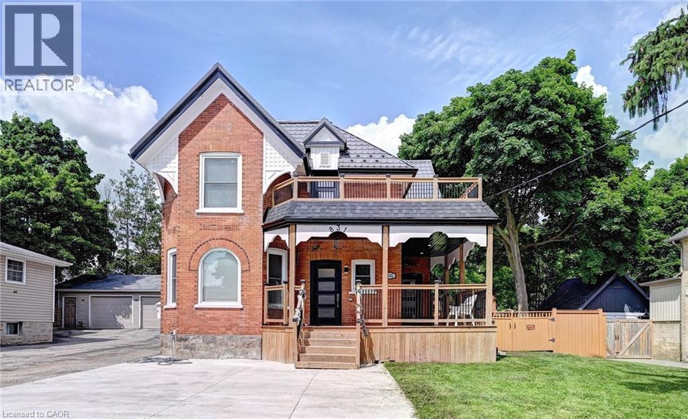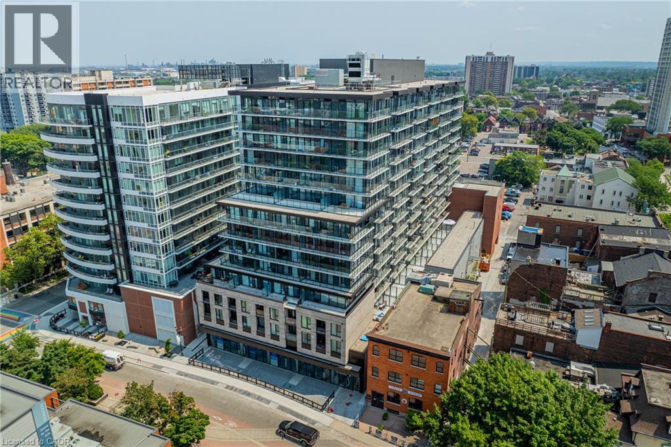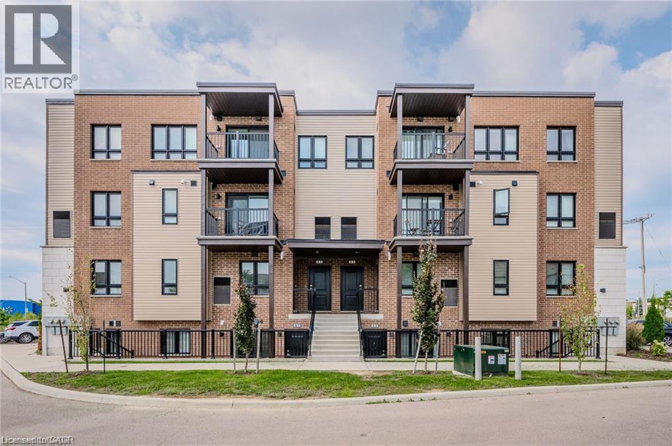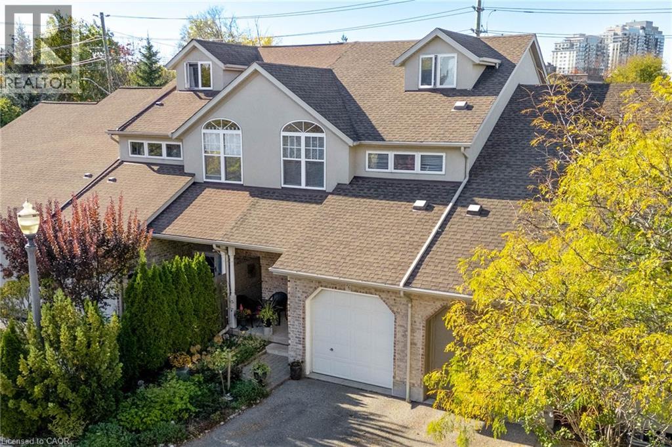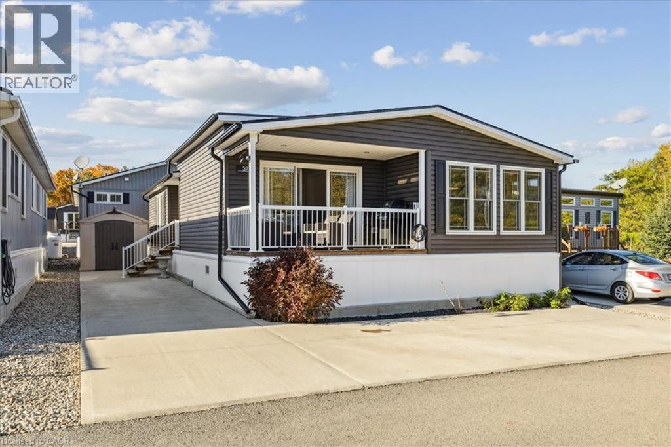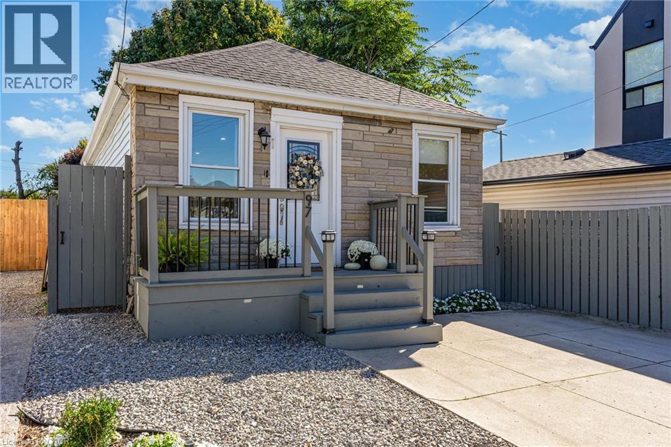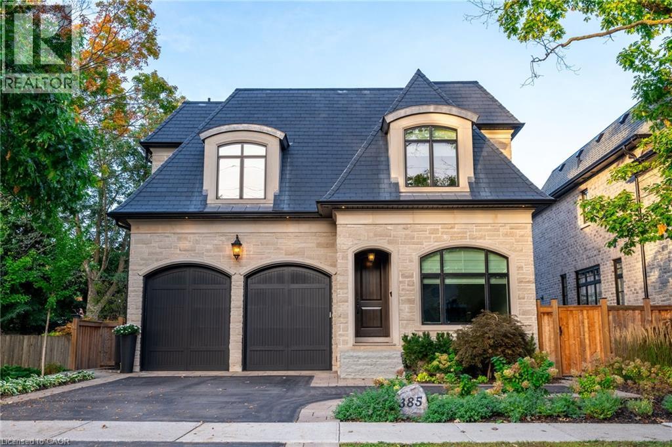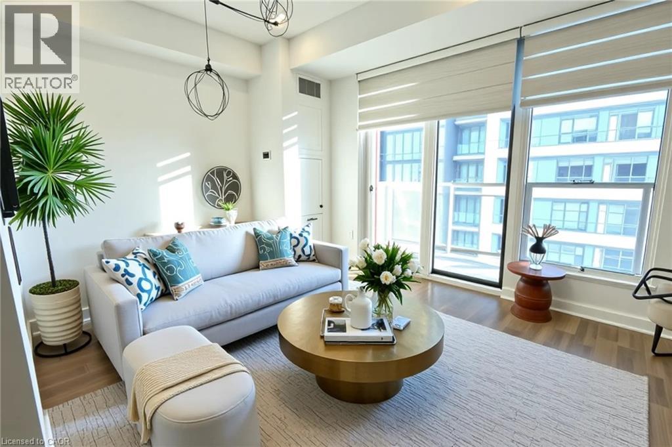34 Queen Street
Huron East (Brussels), Ontario
Enjoy the serenity and comfort of a family home in the small and friendly community of Brussels. Come see this lovely two-story all brick home featuring a fully remodeled kitchen, updated bathrooms, new flooring, and tall ceilings. Bright and open throughout, your new home includes 3 bedrooms, 2 bathrooms, and is set on a large lot in a quiet family friendly neighbourhood. Move-in-ready, the home also boasts a formal dining room, large family room with natural gas fireplace, and ample storage throughout. Bring the kids and pets outside to the sprawling fenced back yard, enjoy the mature trees, perennial gardens, paved double wide laneway, & welcoming patio area for entertaining your guests. The quaint village of Brussels & surrounding area is filled with nature, snowmobile trails, gorgeous gardens, family restaurants, farmers markets and historical sites. A great location and home to raise your family. (id:46441)
4 Vauxhall Crescent
Brampton, Ontario
Wow, this is a must-see showstopper: a lovely 3-bedroom semi-detached on a quiet crescent, tastefully updated and completely carpet-free with premium hardwood floors, a hardwood staircase, fresh paint, and new pot lights. The upgraded kitchen features stainless steel appliances, and the huge backyard is a true children’s paradise. Prime location within walking distance to Cassie Campbell, schools, bus stops, and grocery stores, and just a 3-minute drive to Mount GO Station with church nearby. Priced to sell. (id:46441)
Lower - 353 Imperial Road S
Guelph (Willow West/sugarbush/west Acres), Ontario
Utilities included! Welcome to this fully renovated walk-out unit! Feature an oversized living room, brand new kitchen and appliances and large windows. One bedroom, one bathroom unit with one parking space included. Ideal for a single working professional or couple. Shared laundry and backyard and plenty of private storage. (id:46441)
5070 Fairview Street Unit# 102
Burlington, Ontario
Welcome to Terraces in the Village and step into this beautifully maintained ground-floor 1 bedroom 2 bathroom condo featuring a bright, open-concept layout with an abundance of natural light, perfect for relaxing or entertaining. Enjoy the convenience of underground parking and a large storage locker, plus fantastic building amenities including a car wash station, party room, and secure bike storage. Ideally located just a short 750-metre walk to the Appleby GO Station, a dream for commuters, and only minutes from shops, restaurants, and everyday essentials. With easy access to the QEW, you'll love how connected you are to everything Burlington has to offer! (id:46441)
831 Hamilton Street
Cambridge, Ontario
A Magnificent Home Out Of Designer's Magazine On A Huge Lot of 66 X 165 Feet !! More Than 130K Spent On High End Renovation. It has newer steel tiled roof with opening skylights, all newer doors and windows, spray foam insulation throughout the shell of the home, sound proofing on each floor, fully drywalled and painted on all 4 levels, new flooring throughout, 200A service and electrical all ESA approved, extensive pot lighting, all new ABS and PEX plumbing, new bathroom fixtures including a steam shower with jets in the primary bathroom and claw bathtub in the main bathroom, newer furnace/central air/hot water tank, repointed stone and brickwork. All the work that has been completed upstairs was done with City Permits which are stamped and engineered approved. The finish basement with 4 large windows has a 3pc in bathroom. Newly made detached garage with remote opener. Also A Great Location For Those Looking For Quick Access To Hwy 401. Within Walking Distance Of Schools, shopping. (id:46441)
1 Jarvis Street Unit# 511
Hamilton, Ontario
Welcome to 1 Jarvis – Modern Condo Living in the Heart of Hamilton! Experience urban living at its finest in this bright and contemporary 2-bedroom suite featuring an open-concept layout and a private oversized balcony. The spacious design allows for flexibility — the second bedroom can easily serve as a home office, dining area, or guest room – the choice is yours! Enjoy sun-filled interiors through oversized windows that flood the space with natural light, creating a warm and inviting atmosphere. Perfectly situated just steps from downtown Hamilton, this prime location offers unmatched convenience with easy access to the GO Station, city transit, restaurants, shopping, the Hamilton Farmers’ Market, the Bayfront, and more. Residents of 1 Jarvis enjoy premium building amenities, including a fully equipped fitness centre, front desk concierge and modern common areas. Don’t miss this incredible opportunity to live or invest in one of Hamilton’s most exciting new development! (id:46441)
1331 Countrystone Drive Unit# A2
Kitchener, Ontario
Lovely 2 bedroom, 2 bathroom, 2 parking spot home! Attention first time buyers, empty nesters or investors. This immaculate home features open concept living space, large center island for meal prep and ideal layout for hosting family and friends. Large primary bedroom has a private balcony, large windows and ample closet space. Second bedroom features a wall to wall closet and large window. Steps to Ira Needles and all the shops at the Boardwalk! photos are when from home was vacant (id:46441)
36 Fullerton Street
Waterloo, Ontario
Location is key with this elegant, bright, and spacious freehold townhome… situated in a prime Uptown Waterloo spot and new to the market for the first time in 20 years! Just a short walk to restaurants, bars, cafes, shopping, Waterloo Park, the Iron Horse Trail, Spurline Trail, Waterloo Library, Waterloo Rec Centre, Golf Courses, cultural hotspots, galleries, the LRT, and other everyday amenities (including local favourite specialty food store Vincenzo’s!). Perfect for those who want the vibrancy of city living without sacrificing the quiet and calm of a residential neighbourhood feel. Step inside this beautifully maintained home to a bright and open main floor featuring an open-concept kitchen and family room with upgraded appliances, a large formal dining space, and hardwood floors throughout. A convenient powder room and main-floor laundry add to the everyday functionality. Large windows bring in an abundance of natural light, while the open-to-below layout enhances the sense of space and flow across all levels. Upstairs, the primary bedroom boasts vaulted ceilings, a large walk-in closet, and an ensuite with a walk-in shower and jacuzzi tub. There’s also a second bedroom with a generous closet, plus a spacious, finished loft (a rare find!) that can easily function as a third bedroom, office, gym, or additional living area depending on your needs. The finished basement includes a built-in in-law setup, providing flexibility for guests or extended family. Out front, mature perennial gardens add colour and charm, while a private porch nook offers a welcoming outdoor space to sit and enjoy. The single garage and private drive on this executive quiet street add convenience! Properties in this sought-after Uptown Waterloo enclave rarely come to market. This is a unique and scarce opportunity for first-time buyers, downsizers, or anyone seeking a low-maintenance home in a central, walkable location. Don’t miss your opportunity. (id:46441)
4449 Milburough Line Unit# 37 Ash
Burlington, Ontario
Welcome to this exceptional modular home, perfectly situated on leased land within the exclusive gated community of Lost Forest in north Burlington. Offering year-round comfort and a resort-like lifestyle, residents enjoy interior luxury and fantastic site amenities, including a seasonal pool. Step into the charming foyer and into an open-concept, single-level design, featuring soaring ceilings, and offering one of the largest spaces at 1315 Sq ft. The great room is bright and spacious with triple doors leading out to a cozy covered porch. The sunshine dinette features corner windows with eight large panels of glass. Some many things to appreciate including an upgraded kitchen with crown molding and large island, luxury vinyl floors front back, built-in wall cabinets in the great room, and bedrooms, offering tons of storage, in suite laundry and parking for three cars on the concrete driveway. Come and enjoy everything this worry-free, unique lifestyle has to offer! (id:46441)
97 East 31st Street
Hamilton, Ontario
Condo alternative in ideal Hamilton Mountain location! Walking distance to The Juravinski, Shops and Restaurants of Concession Street, Schools, Parks and Public Transit. Quick drive to the Sherman Cut and the LINC for commuters. This 2 bedroom, 1 bathroom bungalow was updated in 2021 with new electrical, plumbing, flooring, and HVAC. Enjoy a new (2021), large eat-in kitchen complete with quartz countertops, bar seating, and direct access to the rear deck and yard. An updated 4 pc bath (2021) complete with ensuite laundry and 2 bedrooms both with closets. 1 car front yard parking. Do not miss out, book your showing today! (id:46441)
385 Pine Cove Road
Burlington, Ontario
One-of-a kind custom-built 3+1 bedroom, 5-bathroom home in Burlington's prestigious Roseland neighbourhood. Offering approx. 3,000 sq. ft. plus a fully finished lower level, this residence showcases luxury finishes, designer kitchen, and open-concept living perfect for family life and entertaining. The upper level features three spacious bedrooms, each with ensuite access, and a convenient laundry room. Step outside to your private backyard oasis with inground pool, hot tub, and patio. Parking for 3 cars in driveway. Located in the John T. Tuck school catchment and minutes to downtown Burlington and the lake. Luxury Certified. (id:46441)
5 Wellington Street S Unit# 1803
Waterloo, Ontario
Experience urban living at its finest in this stunning condo located in the heart of Downtown Kitchener at Station Park - just steps from transit and directly across from the Google office. This well-maintained and secure building offers an unmatched lifestyle with world-class amenities including a two-lane bowling alley with lounge, premier bar and games area with billiards and foosball, private hydropool swim spa & hot tub, fully equipped fitness and yoga/pilates studios with Peloton bikes, pet spa, and a beautifully landscaped outdoor terrace with cabana seating and BBQs. Enjoy the convenience of a concierge desk and private dining room with a full kitchen for hosting. The suite itself features an upgraded kitchen and is perched on a high floor offering breathtaking city views. A perfect blend of luxury, comfort, and unbeatable location! (id:46441)

